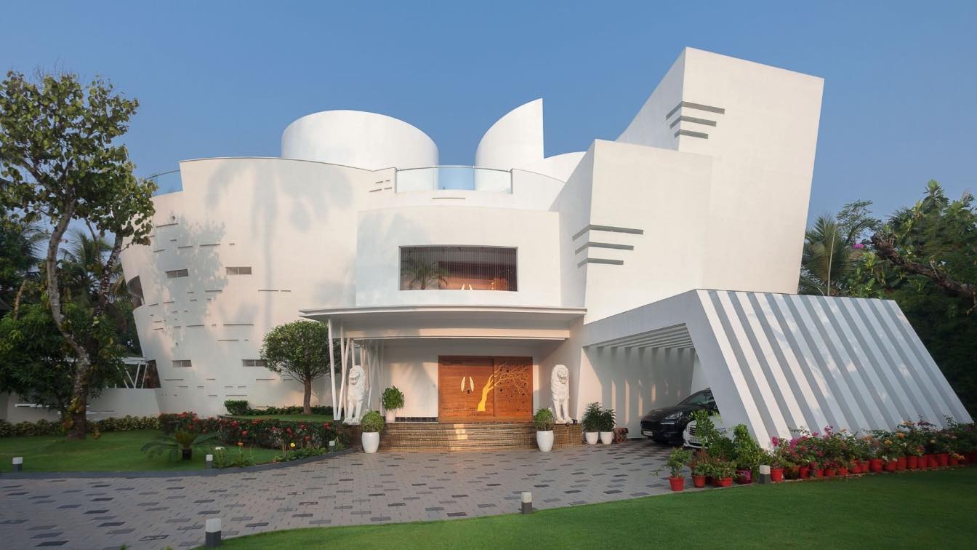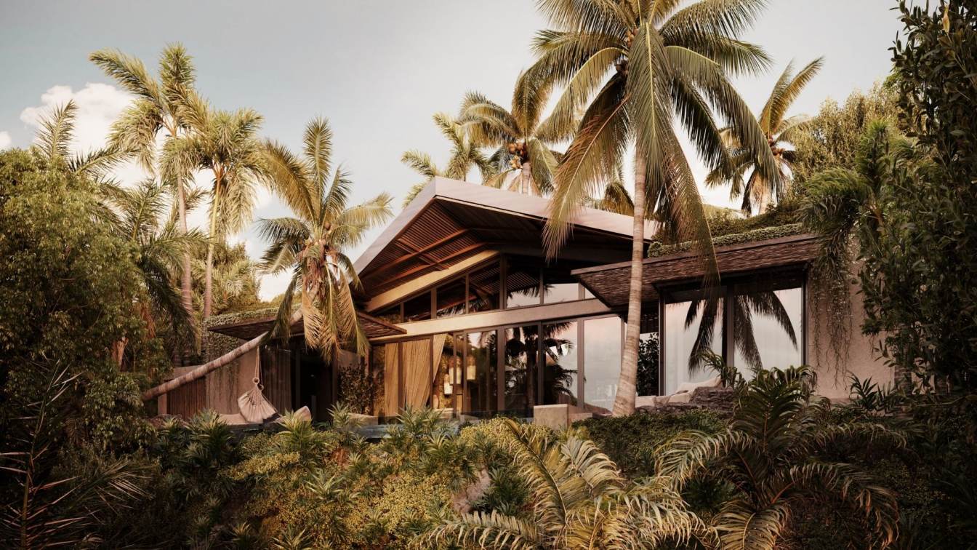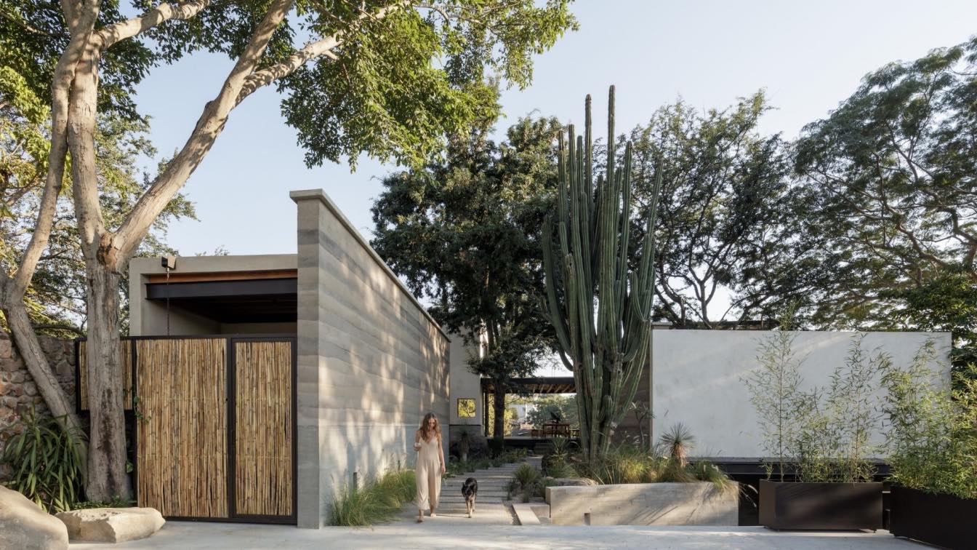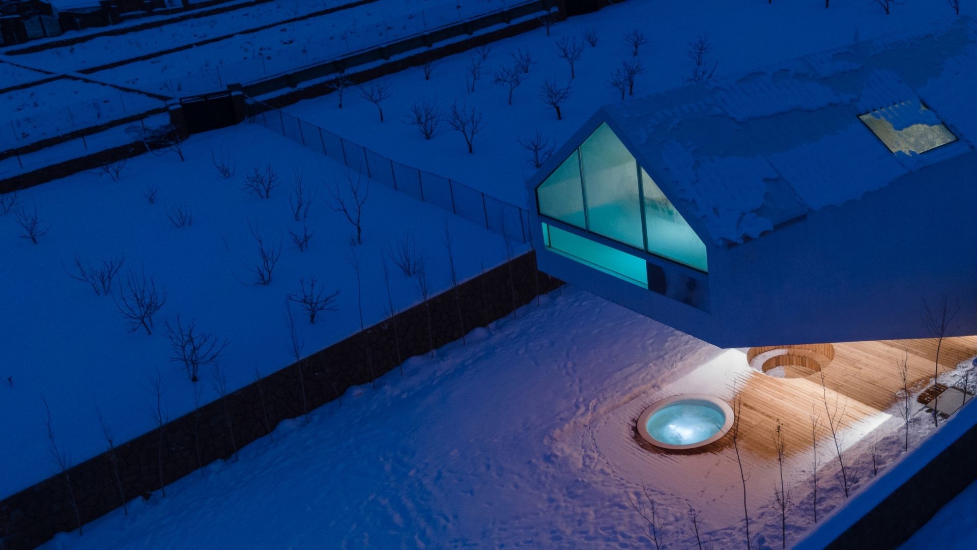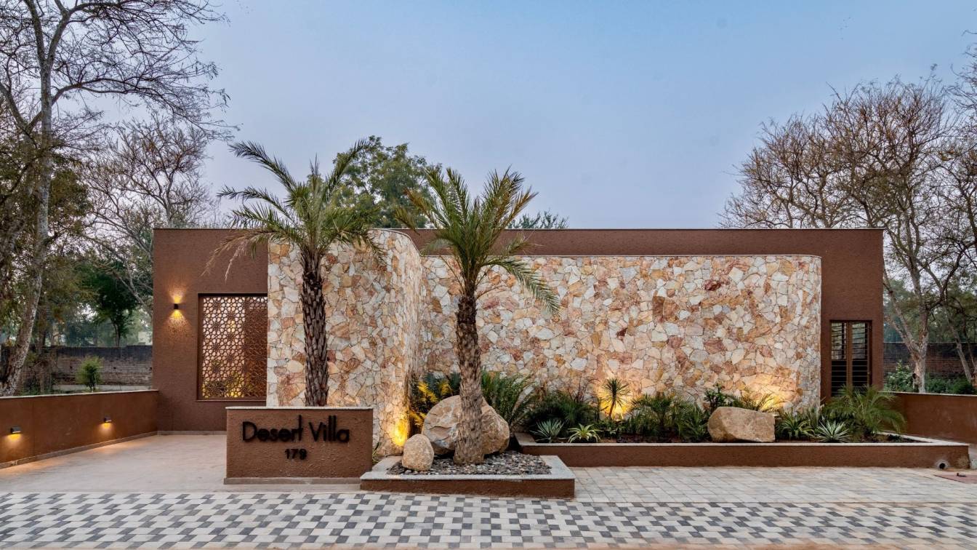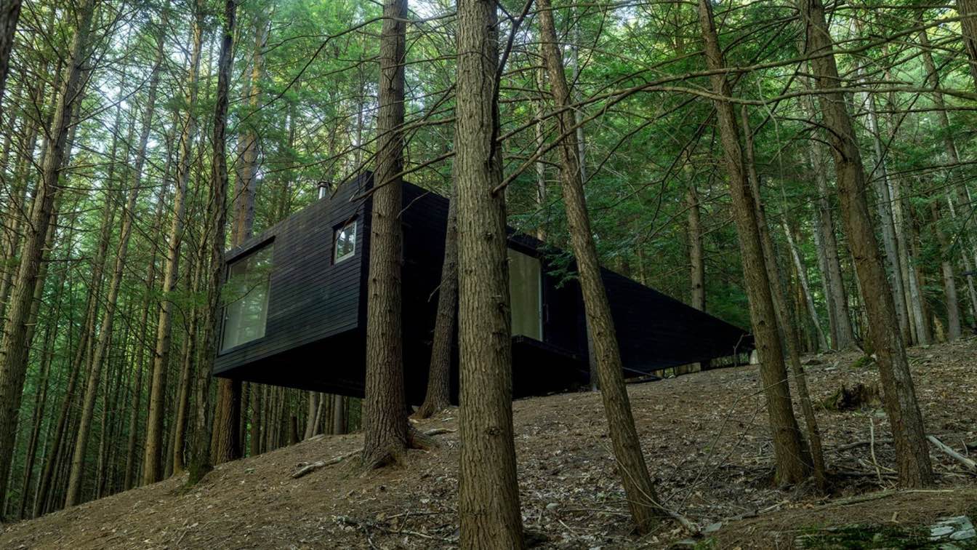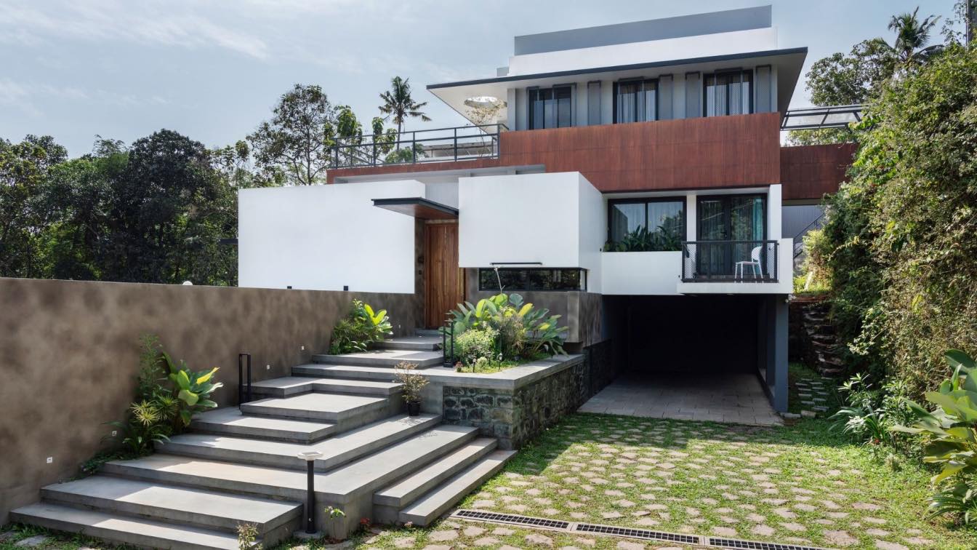The brick villa project is located in northern Iran. The total area of the project is 1800 meters and 420 meters is the infrastructure of the villa and 1380 meters is the landscape. The project style is a combination of modern and traditional architectural style. The materials used in this project are microsement concrete and bricks.
Architecture firm
UFO Studio
Location
Mazandaran, Iran
Tools used
Autodesk 3ds Max, V-ray, Adobe Photoshop
Principal architect
Bahman Behzadi
Visualization
Bahman Behzadi
Typology
Residential › House
The Forte House is a 12,075 sqft residence located on a 3 acre land that is set in the midst of a sub urban context on the outskirts of Cochin, Kerala.
Project name
The Forte House
Architecture firm
S Squared Architects
Location
Cochin, Kerala, India
Photography
Khan and Baker
Principal architect
Shaji V Vempanadan, Sumi Shaji
Design team
Shaji V Vempanadan, Sumi Shaji
Interior design
S Squared Architects
Structural engineer
Abhilash Joy, Vipin Sivadasan
Visualization
S Squared Architects
Tools used
Autodesk Revit, AutoCAD, Adobe Photoshop
Material
Concrete, Ferrocement, Metal I sections, Marble, Wood
Typology
Residential › House
Built on a lush hillside, Islita offers residents and visitors a unique, eco-friendly and thoughtful way of life in harmony with nature. The Islita Villas embody the idea of emphasizing authenticity and identity to recreate the symbiosis of man and environment, while maintaining the balance between privacy and socialization.
Project name
The Islita, Costa Rica
Architecture firm
APD Arquitectos
Tools used
Autodesk 3ds Max, Corona Renderer, Unreal Engine, Autodesk Revit, Adobe Photoshop
Collaborators
Anna Sheikina
Visualization
Alena Valyavko
Client
The Islita, Costa Rica
Typology
Residential › House
The main concept of the build was to accomplish spaces where the boundaries between inside and outside blur: where the ranges and colors of the environment integrate into the shades of the building, and where the inhabitants can walk barefoot across the considered choice of the same natural stone floor without distinguishing whether they’ve come ou...
Project name
Espacio Kaab
Architecture firm
Di Frenna Arquitectos
Location
Nogueras, Comala, Colima, Mexico
Photography
Lorena Darquea
Principal architect
Matia Di Frenna Müller
Design team
Matia Di Frenna Müller, Mariana de la Mora Padilla, Juan Gerardo Guardado Ávila
Collaborators
Juan Gerardo Guardado Avila
Interior design
Di Frenna Arquitectos
Civil engineer
Juan Gerardo Guardado Avila
Structural engineer
Hugo Saucedo Acosta
Landscape
Di Frenna arquitectos
Lighting
Di Frenna arquitectos
Supervision
Di Frenna arquitectos
Visualization
Di Frenna arquitectos
Tools used
AutoCAD, SketchUp, Lumion, V-ray
Construction
Di Frenna Arquitectos
Material
Concrete, Stone, Wood, Glass, Steel, Soil, Eggshell-colored Chukum stucco
Typology
Residential › House
Dasht-e-chehel villa is an experience to reach an external-internal life in a cold climate. It is about how to stay out of the building and experience snow and rain but still remain in a safe zone. And how to be inside without losing sensory, visual and psychological connection with the outside. And also, how to blur the boundary line between insid...
Project name
Dasht-e-Chehel Villa
Architecture firm
35-51 Architecture Office
Location
Mosha, Damavand, Iran
Photography
Arash Akhtaran, Abbas Yaghooti
Principal architect
Hamid Abbasloo, Abbas Yaghooti, Neda Adiban Rad
Design team
Mohammad Reza Aghai
Interior design
Hamid Abbasloo, Abbas Yaghooti
Landscape
Neda Adiban Rad
Structural engineer
Majid Koolivand
Environmental & MEP
Hamid Abbasloo, Abbas Yaghooti
Construction
35-51 Architecture Office (Hamzeh Jalambadani)
Tools used
Rhinoceros 3D, AutoCAD, Autodesk Revit, Adobe Photoshop
Material
Concrete, Steel, Glass, Wood
Typology
Residential › House
The brief was to construct a party hideout space for the client along with his family and friends, providing adequate privacy from the adjacent plots.
The site is located in a gated community of 200 plots in Karamsad, Gujrat. The site is 50 feet by 83 feet plot with south facing approach road and adjacent plots on the east and west. The site is co...
Project name
Desert Villa
Architecture firm
Ace Associates
Location
Karamsad, Anand, Gujarat, India
Photography
Inclined Studio
Principal architect
Ashish Patel, Nikhil Patel, Nilesh Dalsania, Vasudev Sheta
Typology
Residential › House
This 360 sf. structure is located on a remote 60 acre, privately owned second-growth forest in Sullivan County, NY. It is sited on a steep, isolated area of the property with no vehicular access, no piped water and no electricity.
Project name
Half-Tree House
Architecture firm
Jacobschang Architecture
Location
Barryville, Sullivan County, New York, United States
Principal architect
Mike Jacobs
Design team
Mike Jacobs, Biayna Bogosian, Forrest Jessee, Leopold Lambert.
Typology
Residential › House
The site; located in Kottayam District of Kerala, India; was a steeply sloped terrain with two access at two levels at a 20 feet difference. The client was a businessman who resides quiet far from the city in which his business is centred. The need of a second home near to his business center, yet away from the hustles of the city; brought him to t...
Location
Kottayam, Kerala, India
Photography
Turtle Arts Photography
Principal architect
Nikhila Raveendran, Rejin Karthik
Design team
Nikhila Raveendran, Rejin Karthik
Civil engineer
Aimmery Consultants and engineers
Structural engineer
Aimmery Consultants and engineers
Environmental & MEP
Educe engineering Consultants
Lighting
Soldier Lighting, Kochi
Tools used
Autodesk AutoCAD, Trimble SketchUp, Adobe Photoshop
Construction
Rainbow Builders
Material
Concrete, Glass, Steel, Wood
Typology
Residential › House

.jpg)
