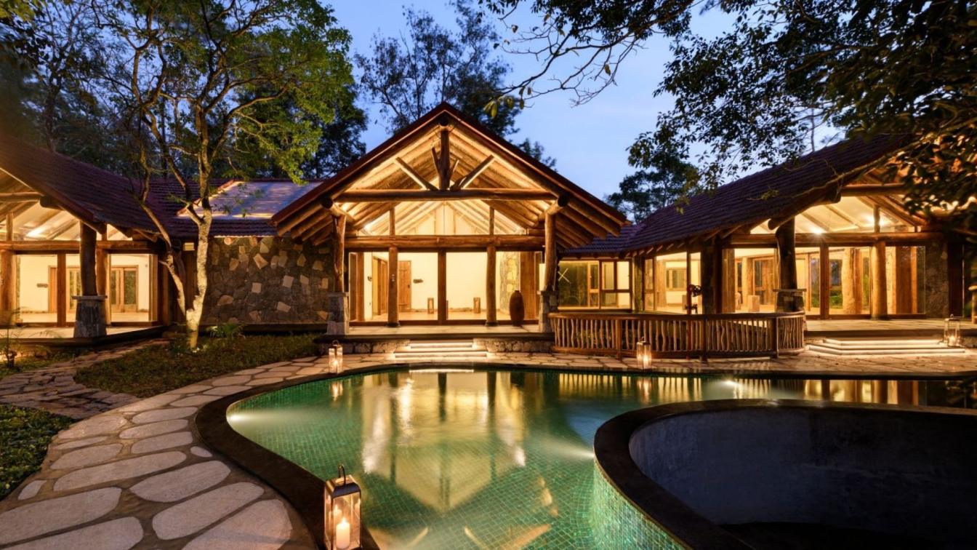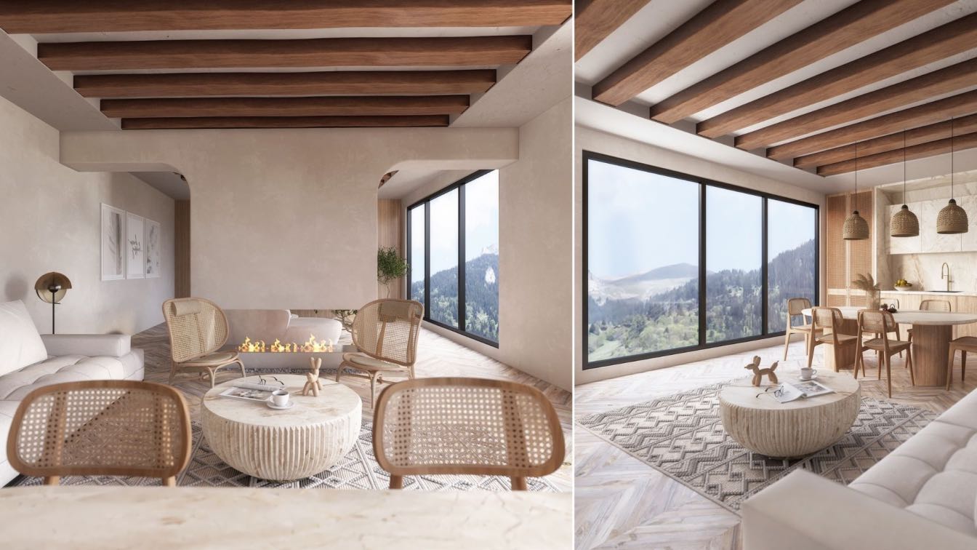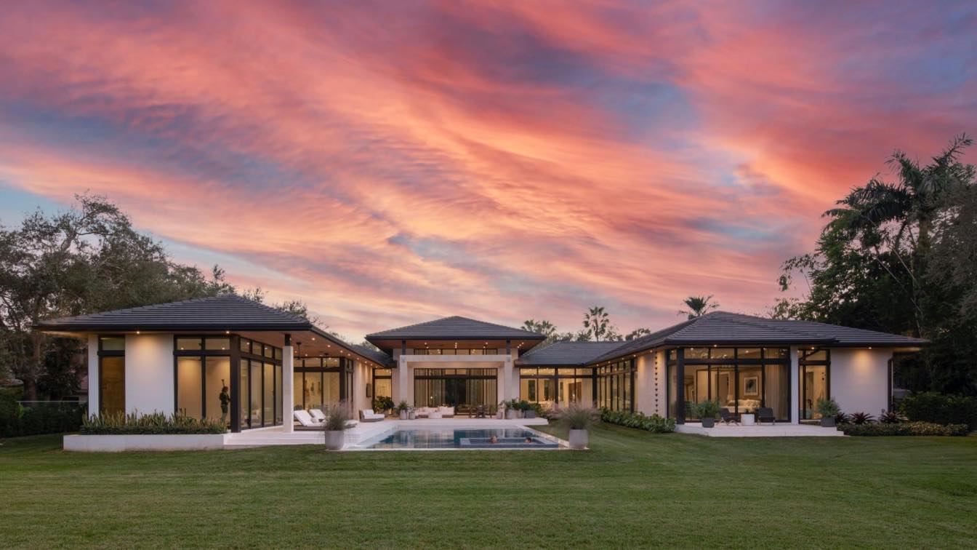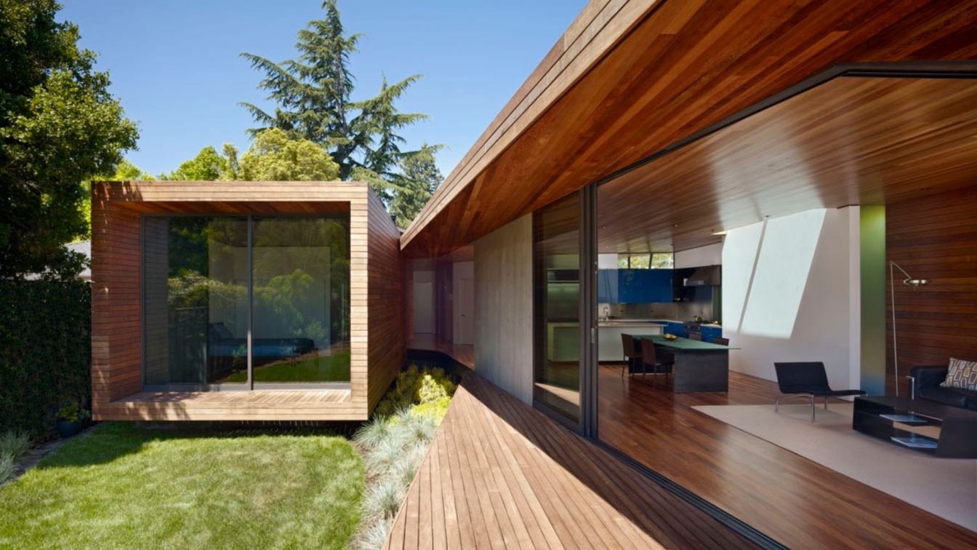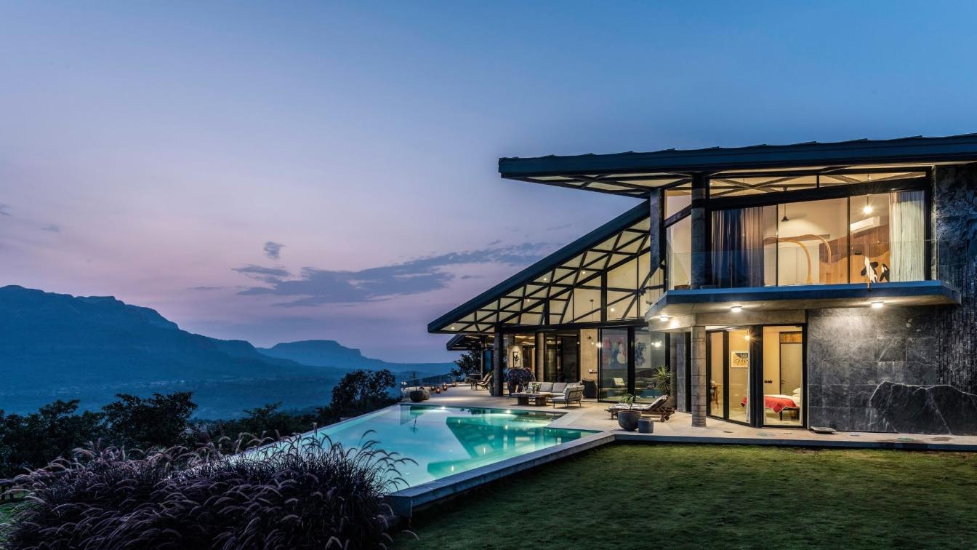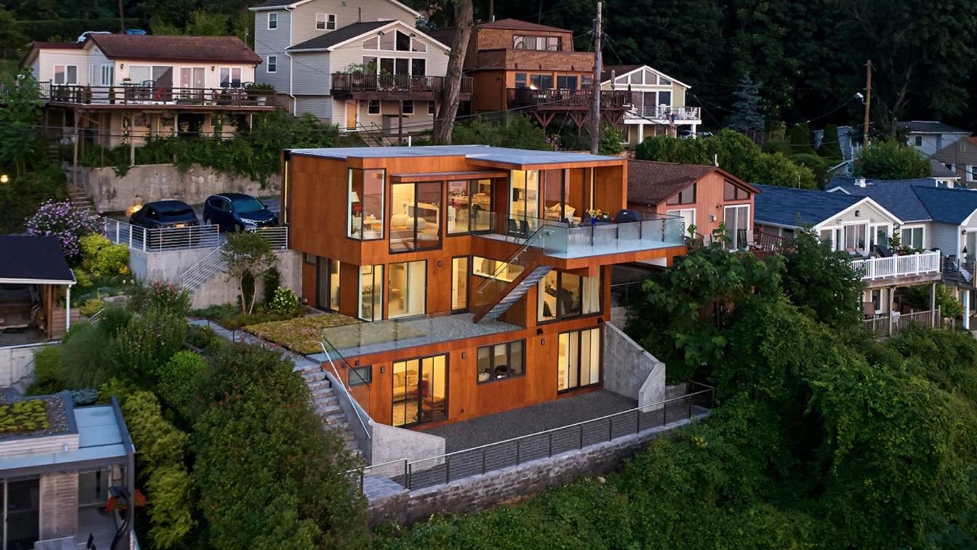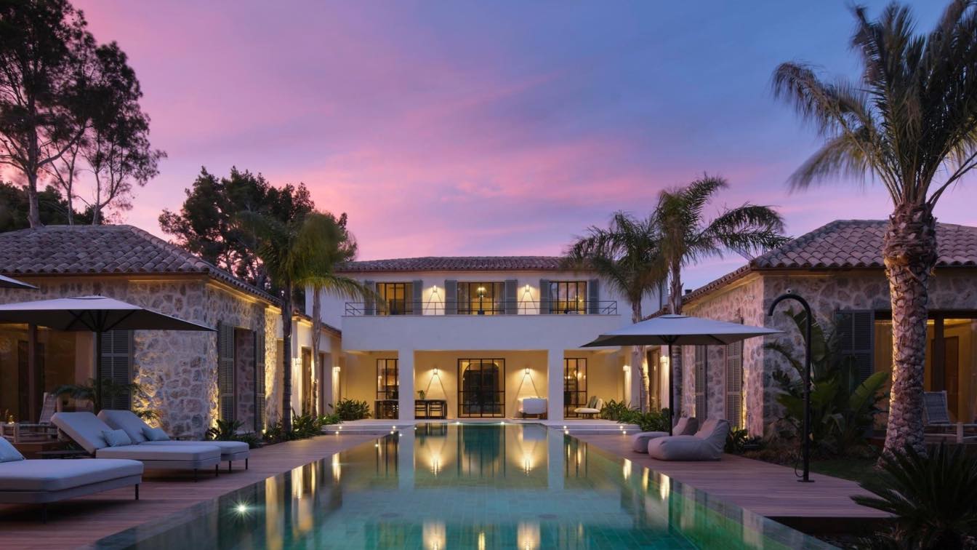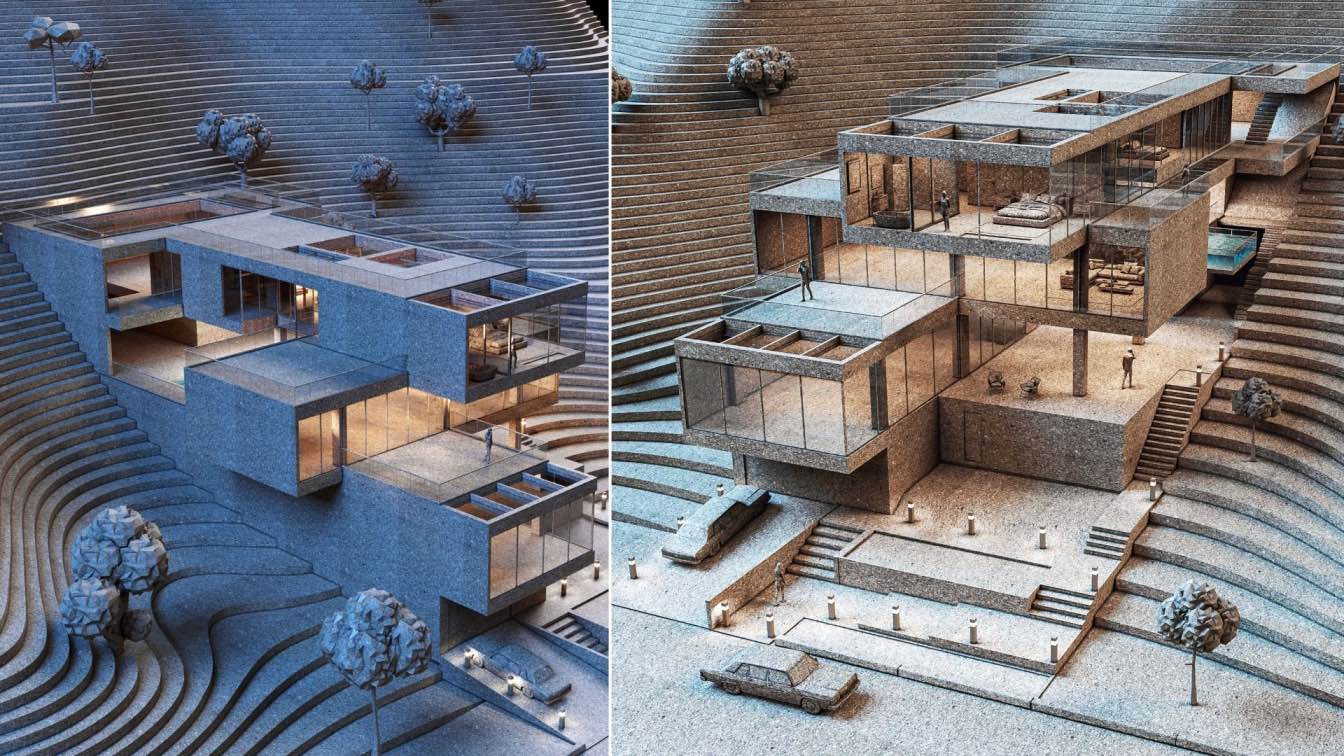Stone Lodges - Private Residences are spread across a forested hillside. Built on sloping land on the side of a mountain, they are inspired by the grammar of Mountain Lodges and the native design aesthetic.
Project name
Plavu, Kanikonna
Architecture firm
Earthitects
Location
Wayanad, Kerala, India
Photography
Justin Sebastian
Principal architect
George E.Ramapuram
Design team
Irene Koshy, Muhammad Jamaal, Dhyana Priyadarshini, Meme Chauhan
Interior design
Earthitects
Civil engineer
Sarmas Vali
Supervision
Johnson Joseph
Material
Wood, Stone, Textured Plaster, Glass, Eucalyptus Poles
Typology
Residential › House
This house is designed for a couple in the heights of northern Iran. They wanted to move away from machine life and experience the tranquility of a simple life. They liked the interior design in a simple and rustic way alongside modernity
Architecture firm
Susan Sajadian
Location
Mazandaran, Iran
Tools used
Autodesk 3ds Max, V-ray, Adobe Photoshop
Principal architect
Susan Sajadian
Visualization
Susan Sajadian
Typology
Residential › House
Featured in Florida Design Magazine in 2022, this kid-approved home was built to last. This one acre lot proved to be the perfect canvas for a one-story, U shaped residence with contemporary Balinese flair, where “our goal was to make a beautiful architectural statement with a home that’s comfortable and practical for everyday life.”
Project name
Suncrest Residence
Architecture firm
SDH Studio Architecture + Design
Location
Pinecrest, Florida, United States
Principal architect
Stephanie Halfen
Interior design
SDH Studio
Civil engineer
Ganem Consulting
Structural engineer
Rochell Engineering
Environmental & MEP
Ganem Consulting
Landscape
Chris Eaves Landscapes by design
Material
Concrete, Glass, Steel, Wood
Typology
Residential › House
This project consists of a single-story addition and renovation to an existing mid-century ranch house in Menlo Park, California. Conceived for a retired couple, the open and accessible design integrates the living space with the rear garden to create a well-lit domestic extension.
Architecture firm
Terry & Terry Architecture
Location
Menlo Park, California, United States
Photography
Bruce Damonte
Principal architect
Alex Terry, Ivan Terry
Design team
Alex Terry, Ivan Terry, Matt Bisset
Structural engineer
Santos Urrutia Structural Engineers Inc. San Francisco
Lighting
Tobias Grau, Contrast Recessed Lighting, Lumiere Lighting
Construction
Timberline Construction
Material
Cast in place Concrete, Wood/steel frame, Glass
Typology
Residential › House
The villa of ‘The Little Much Farm’ straddles a remote hill side location overlooking the Sahyadri hills of Mulshi and its lake. This is home for a family and their friends to re-engage in the environs of the hills that surround Bombay. The spaces are planned as a series of potential happenings; layered, connected, scalar, with an element of discov...
Project name
The Little Much Farm
Architecture firm
Studio LAB (Language Architecture Body)
Location
Mulshi, Maharashtra, India
Principal architect
Shonan Purie Trehan
Interior design
Language Architecture Body
Structural engineer
Devang Sutaria
Environmental & MEP
Kapse
Material
Steel, Concrete, Slate, Wash crete
Typology
Residential › House
This 1500 sq.ft. home is located on an east facing steep slope on the Port Washington peninsula. It is one of 43 closely spaced homes which comprise a co-op, formally a bungalow colony, established 80 years ago as squatter shacks for workers at the local sand and gravel pit.
Project name
Cliffside Residence
Architecture firm
Narofsky Architecture
Location
Port Washington, New York, United States
Photography
Phillip Ennis Productions
Principal architect
Stuart Narofsky
Construction
Long Island Custom Installations
Typology
Residential › House
With its stunningly beautiful and balanced architecture, set in a tropical garden with a swimming pool, La Plage is a family‘s paradise. South-facing, absolutely quiet and yet within walking distance of downtown Portals Nous.
Architecture firm
Perlentaucher
Location
Portals Nous, Calviá, Mallorca, Balearic Islands, Spain
Principal architect
AGC Arquitectura
Design team
Perlentaucher
Interior design
Perlentaucher
Structural engineer
Perlentaucher engineer
Civil engineer
Perlentaucher engineer
Environmental & MEP
Perlentaucher
Construction
Perlentaucher
Typology
Residential › House
The design strategy is formed based on solving two essential issue on the project site. The first issue is to deal with the Mazandaran high humidity, and the second one is to reach a nature-consistent architecture.
Project name
Villa Atlantis
Architecture firm
Artur Architecture Studio
Location
Mazandaran, Iran
Tools used
AutoCAD, Rhinoceros 3D, Autodesk 3ds Max
Principal architect
Artur Omid Azeri
Design team
Niloofar Sedighi Nouri, Amir Asgari, Pouya Bidar, Fatemeh Fatemi, Reza Mahmoudi
Collaborators
Iman Il Beigi, Mostafa Fereydoni, Danyal Azari (Presentation manager), Hadi Azari (Supervisor)
Visualization
Amir Asgari
Client
Ehsan Ravasian, Hamid Lotfi
Typology
Residential › House

