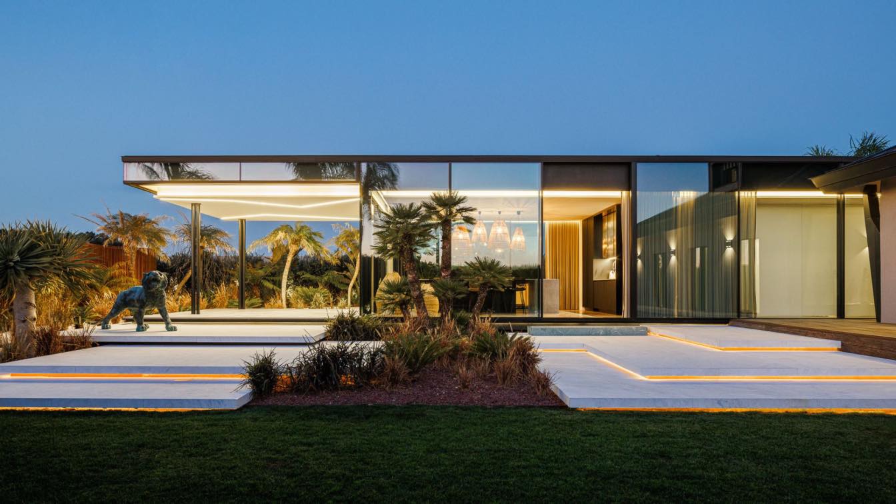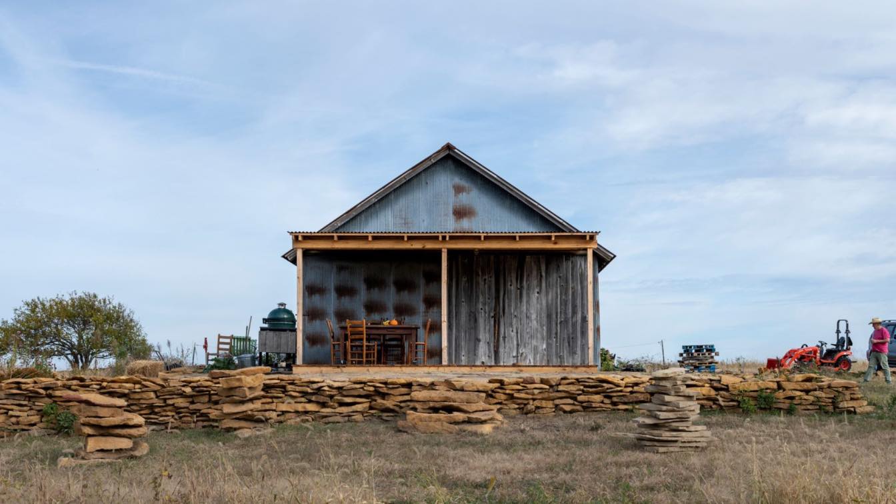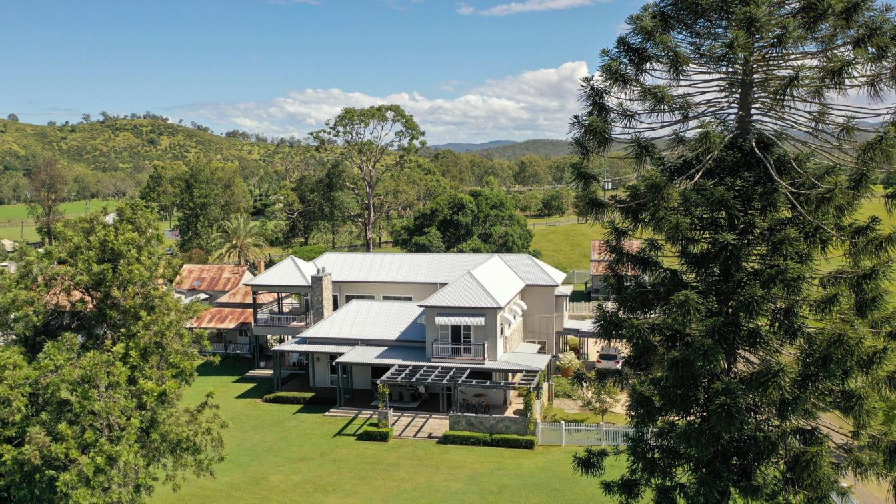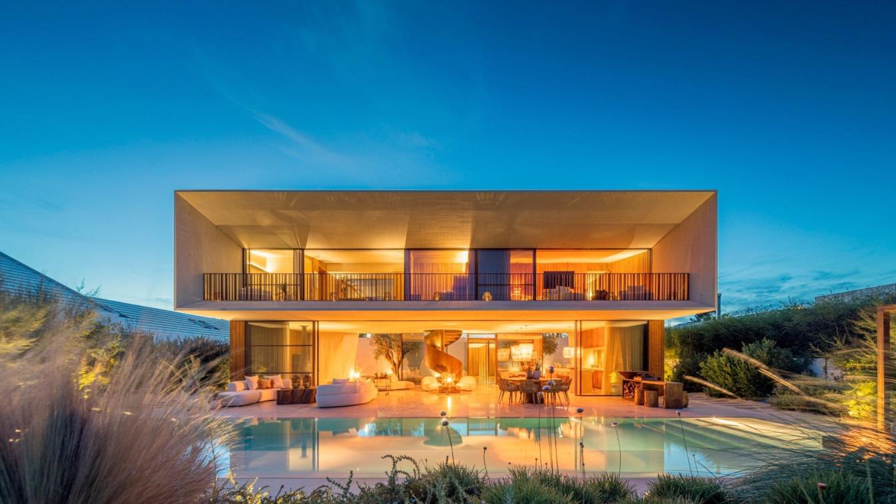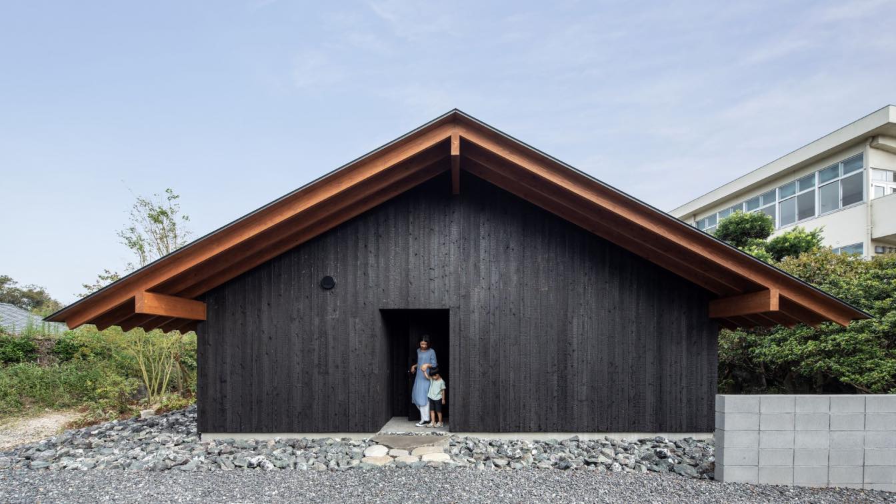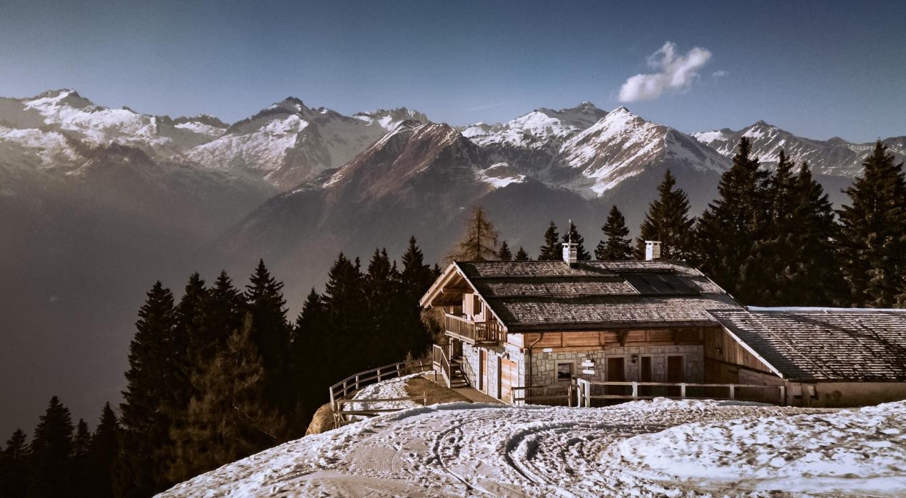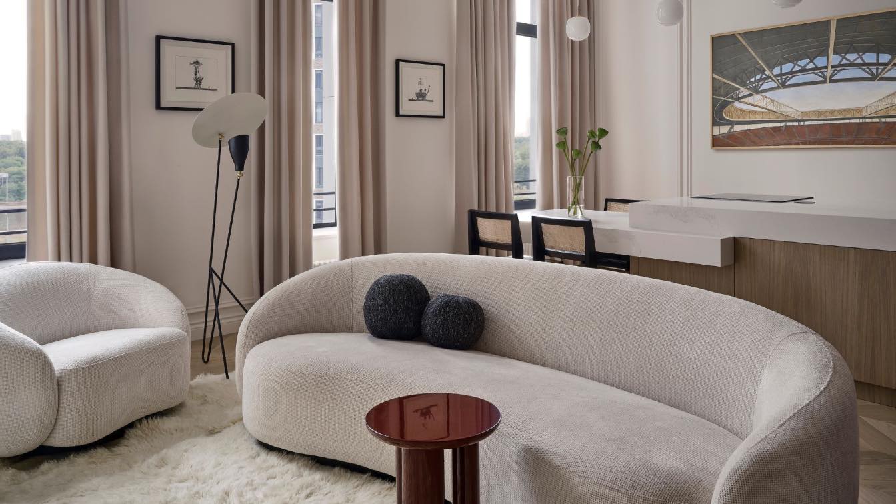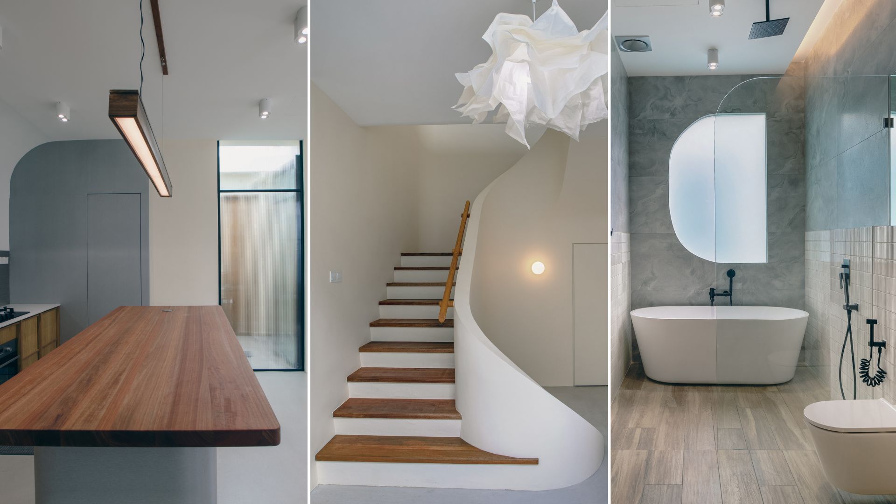Casa de Lavra is the reflection of the relation that architecture can create between the space and the client. No house is the same and, in this one in particular, the architect Ricardo Azevedo realised that he drew the project “enthusiastically at the site”.
Project name
Casa de Lavra
Architecture firm
Ricardo Azevedo Arquitecto
Location
Lavra, Porto, Portugal
Photography
Ivo Tavares Studio
Principal architect
Ricardo Azevedo
Civil engineer
Fénix, Projetos de Eng. Civil
Typology
Residential › House
The project is situated on land grant farm that has been a family home since the early 1960's. 68 of the 78 acres is tillable and used for row crops. The remaining ten acres is primarily grassland with approximately one acre of woodland. The design and construction project includes the renovation of two buildings and a new shipping container storag...
Project name
Overbrook Overlook
Location
Overbrook, Kansas, USA
Photography
Kelly Callewaert
Design team
Steve McDowell, FAIA
Collaborators
Beena Ramaswami – BNIM (Color / Design Collaborator), Navid Jones (Dining Table), Mary Anne And Steve Mcdowell (Sofa, Loft Ladder), Sheldon Vogt (Casework), Shutters (Steve Mcdowell), Kansas Spray Foam (Insulation), Western States Metal Roofing (Weathering Steel Roofing), Lucas Koch (Stone Cellar Restoration), Cellar Window And Door (Steve Mcdowell)
Structural engineer
Trevor Acorn – Walter P Moore
Environmental & MEP
Tom Simpson – Introba (Mechanical Engineer), Mike Musak (Site / Plumbing), Frank Rhodes (Electrical), Tim Moore (Mechanical)
Material
Steel, Plywood, Glass, Stone
Client
Steve and Mary Anne McDowell
Typology
Residential › House
Situated amongst picture-perfect country-side this custom new home was built in Gregor’s Creek, completed in 2018. Our clients originally approached us wanting to escape city life and desired an authentic Hamptons style country retreat to share with family and friends throughout their early retirement years.
Project name
Gregor's Creek
Architecture firm
Dion Seminara Architecture
Location
Somerset Region, Queensland, Australia
Photography
Mark Cranitch
Principal architect
Dion Seminara
Design team
Dion Seminara Architecture
Typology
Residential › House
Beach house, located among the pine forests and rice fields of Comporta, set in sand dunes, in a place of great natural beauty and strength of fauna and flora. The center of inspiration was the deserted and wild beaches of the region and the reproduction of this environment, with dunes and vegetation.
Project name
COMPORTA 107
Architecture firm
dEMM arquitectura
Location
Comporta, Portugal
Photography
FG+SG | Fernando Guerra
Principal architect
Paulo Fernandes Silva, Diana Fernandes Silva
Design team
Paulo Fernandes Silva, Diana Fernandes Silva
Collaborators
Isabela Neves, José Urzal
Interior design
dEMM arquitectura
Structural engineer
Gepec
Supervision
dEMM arquitectura
Visualization
dEMM arquitectura
Tools used
ArchiCAD, Twinmotion, Adobe Photoshop
Material
Concrete, Treated Pine, Limestone, Corten Stee
Typology
Residential › House
This is a house for a family of three, a couple and their kindergarten-age child, located about five minutes south by car from Kanoya’s city center on the Osumi Peninsula in Kagoshima Prefecture. The site is adjacent to the client’s parents’ house, and the project was to rebuild the house her grandparents used to live.
Project name
House in Kanoya
Architecture firm
Sakai Architects
Location
Kanoya City, Kagoshima, Japan
Photography
Toshihisa Ishii
Principal architect
Kazunori Sakai
Design team
Sakai Architects
Collaborators
Masahiro Suzuki
Interior design
Sakai Architects
Structural engineer
Masayuki Takata, RGB Structure
Supervision
Kazunori Sakai
Construction
Motoyasu Ninomiya, N3 Construction. Co.,Ltd
Typology
Residential › House
Are you looking into underpinning your house and want to find out more about the benefits it can bring? Don’t feel like cracking open a textbook yet? We don't blame you. After all, this is probably an unfamiliar topic for most people, which is why we have compiled some of the many advantages that come with properly underpinning your property in thi...
Photography
Michal Průcha
A stylish and fashionable space with design icons for a young couple. Symmetrical arrangement of the laundry room and guest bathroom in the hallway.
Architecture firm
BALCON Studio
Location
Minskaya street, Moscow, Russia
Design team
A. Korolevskaya
Interior design
designer Alexander Kozlov, BALCON studio
Environmental & MEP engineering
Material
Wood (oak), marble
Construction
BALCON studio
Supervision
BALCON studio
Visualization
Alexandex Kozlov
Typology
Residential › Apartment
“The vision for the home includes building a courtyard that draws in daylight and natural ventilation whilst maintaining enough privacy. With budget and location in minds, we spent years searching for a house with the right layout and finally found one that would turn our vision into a reality.”
Architecture firm
Para Ark Venture Studio
Location
Penang, Malaysia
Principal architect
Matt Tan & Ren Bin
Design team
Matt Tan, Ren Bin, Vic Ng, YT Boo
Interior design
Para Ark Venture Studio
Completion year
October 2022
Tools used
SketchUp, Autodesk 3DS Max, Adobe Lightroom
Material
Wood, Glass, Concrete, Stainless Steel
Typology
Residential › House

