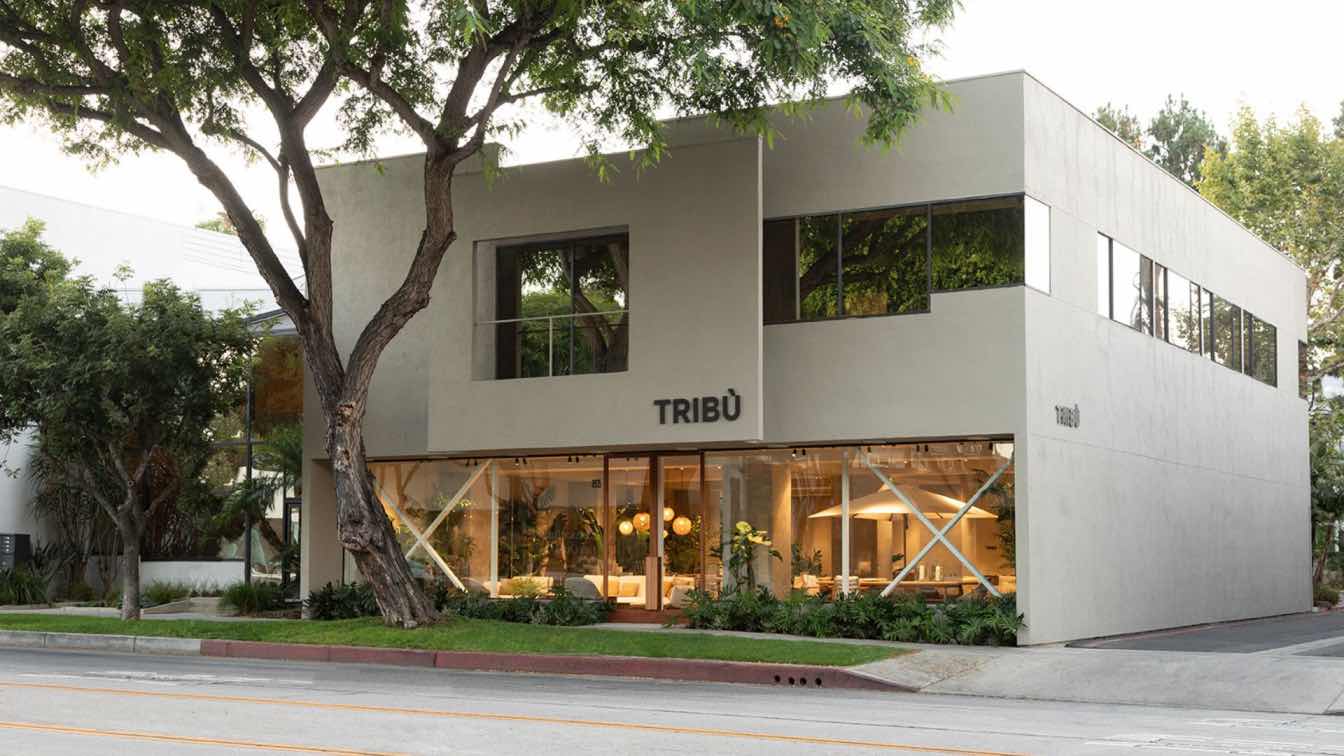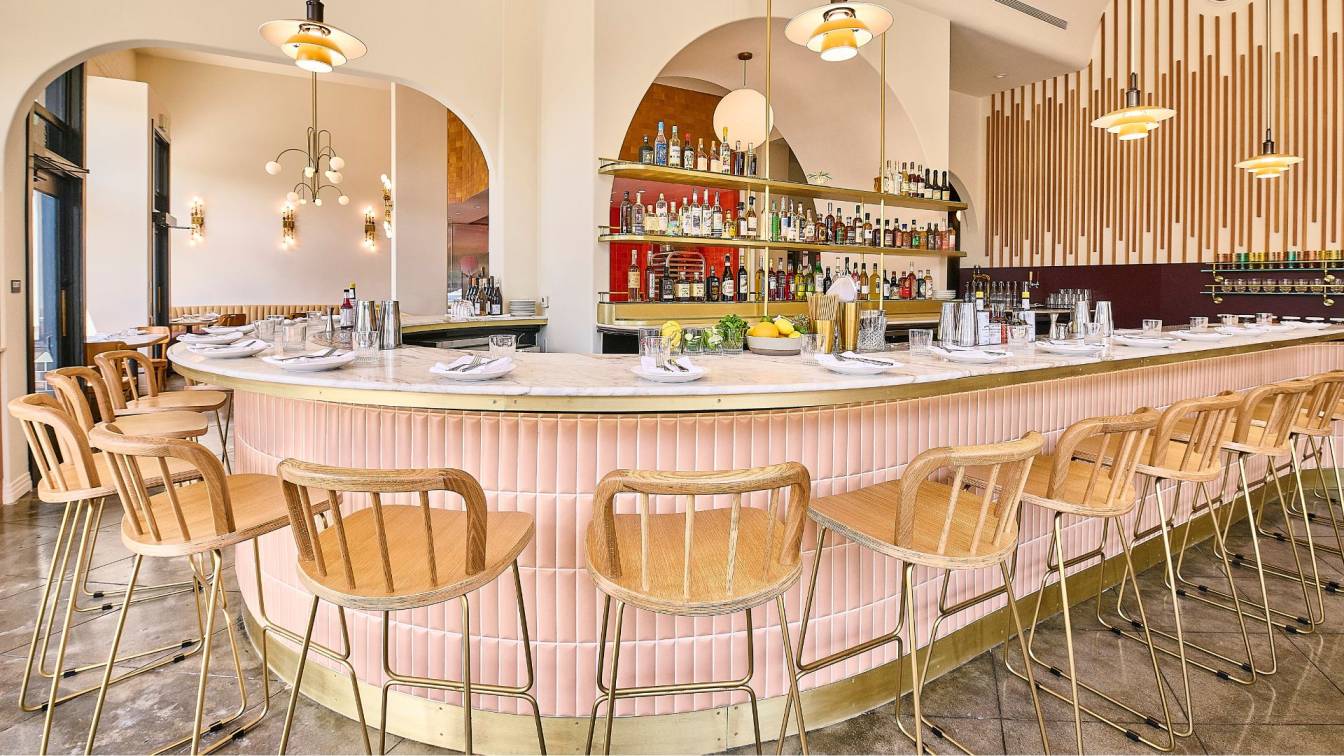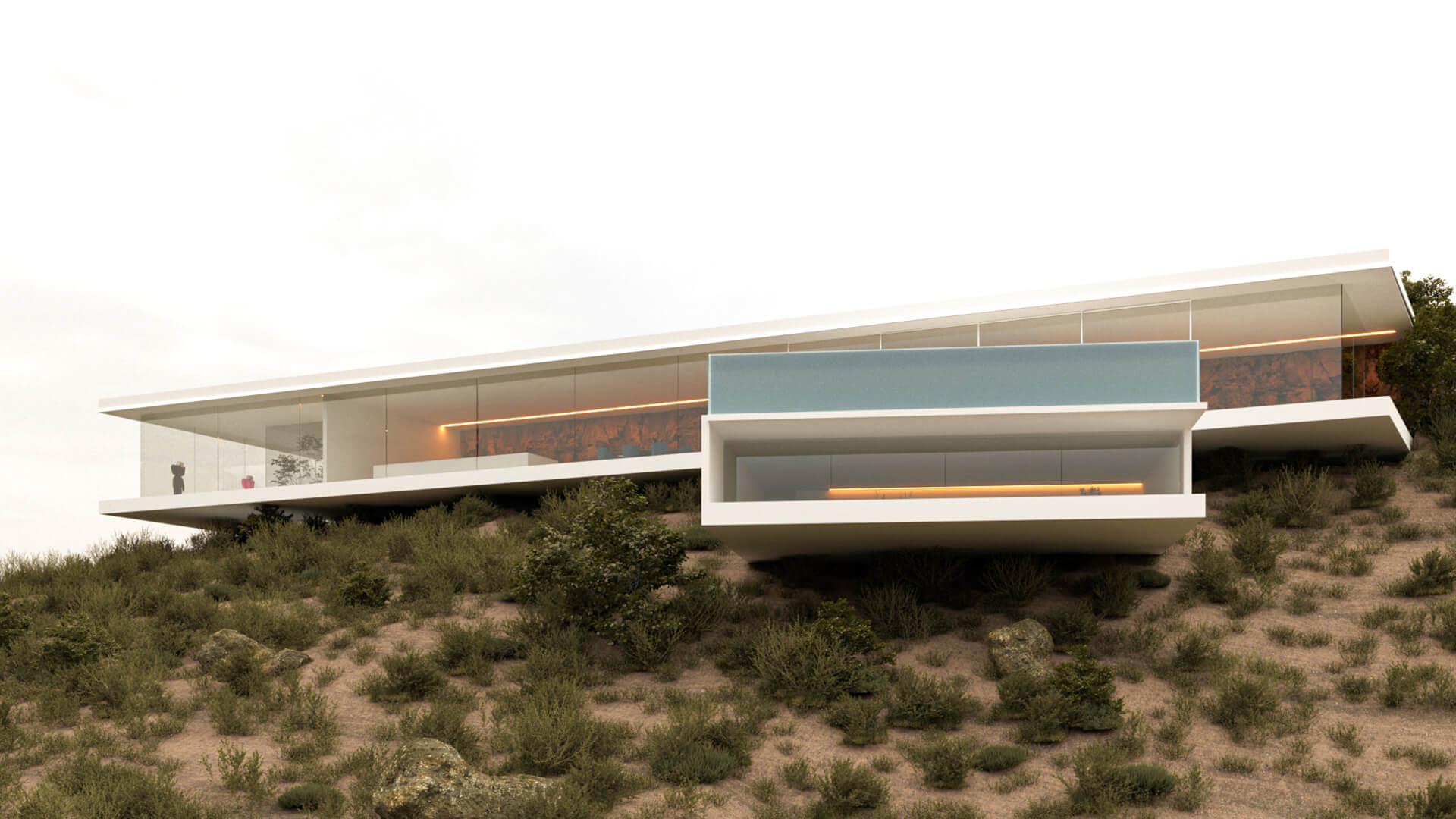Perched majestically atop a tranquil hill, this Glass Residence emerges as a beacon of modernity and innovation. Its striking plastic bubble form, aglow with a mesmerizing red light from within, casts an ethereal aura against the surrounding landscape.
Project name
Glass Bubble Summit
Architecture firm
Mah Design
Location
Hollywood, California, USA
Tools used
Midjourney AI, Adobe Photoshop
Principal architect
Maedeh Hemati
Design team
Mah Design Architects
Visualization
Maedeh Hemati
Typology
Residential › House
Every successful project opening is a reminder that Architecture is more than just a building. The Tribù Flagship Showroom in the West Hollywood Design District is a stunning example of how thoughtful design and meticulous execution improves daily life, changes how people see the world and brings an overall sense of joy.
Project name
Tribù Flagship Showroom
Architecture firm
NCA Studio, Inc.
Location
West Hollywood, California, USA
Photography
Jennifer Cheung
Principal architect
Nicole Cannon
Collaborators
Project Manager: Lesley Roberts of Oceanparkstudio. Developer: Beverly Gemini Investments
Interior design
Marc Merckx Interiors
Environmental & MEP
MEP California
Construction
Gomringer Kuhl Builders
Supervision
Lesley Roberts, Oceanparkstudio
Client
Tribù, Belgian Outdoor Furniture Company
Typology
Commercial › Showroom
A neighborhood restaurant from Ori Menashe and Genevieve Gergis (chef-owners of Bestia and Bavel) located in the heart of East Hollywood, Saffy’s celebrates its middle eastern flavors and design while honoring its Los Angeles heritage. NCA Studio worked closely with the owner and interior designer to bring their ‘70s era Moroccan design into the hi...
Project name
Saffy’s Restaurant
Architecture firm
NCA Studio, Inc.
Location
East Hollywood, Los Angeles, California, USA
Photography
Joseph Weaver
Principal architect
NCA Studio, Inc.
Design team
Nicky Kaplan Interiors, Genevieve Gergis, NCA Studio, Inc.
Interior design
Nicky Kaplan Interiors
Structural engineer
Structural Focus
Environmental & MEP
EMC Engineering
Client
Ori Menashe and Genevieve Gergis
Typology
Hospitality › Restaurant
Antonio Duo: Located in the historic Hollywood Hills, in Los Angeles, “the Hills House” was designed with the essence of the case study houses and the modern Californian Movement, which adapts the house to the rough topography of the land.
Project name
THE HILLS HOUSE
Architecture firm
Antonio Duo Studio, Karol Tejeda
Location
Hollywood Hills, Los Angeles, California
Tools used
Autodesk 3ds Max, Autodesk Revit, V-ray, Adobe Photoshop
Principal architect
Antonio Duo
Design team
Antonio Duo, Karol Tejeda
Collaborators
Karol Tejeda
Visualization
TAM Arquitectos
Status
Structural planning
Typology
Residential › House





