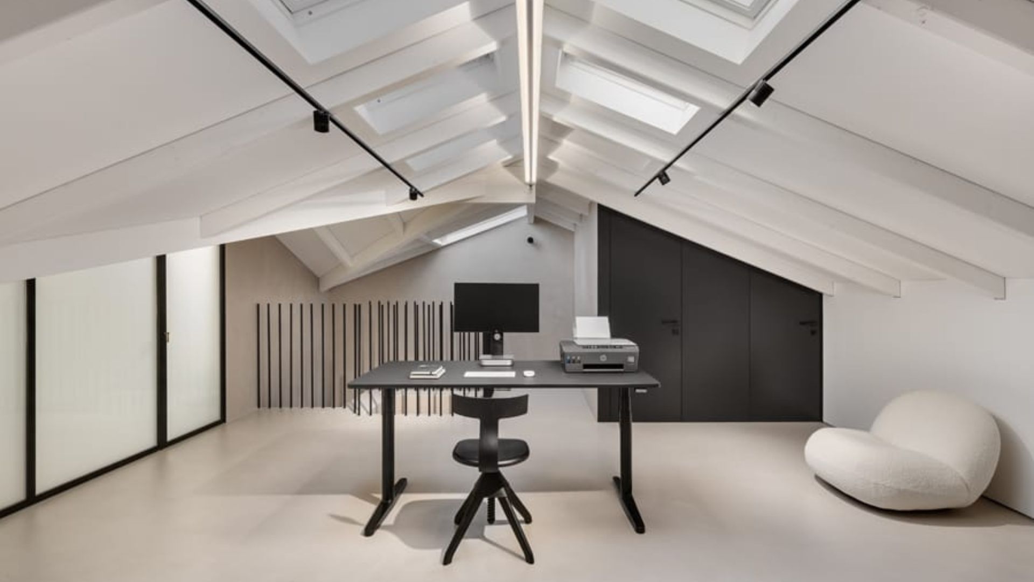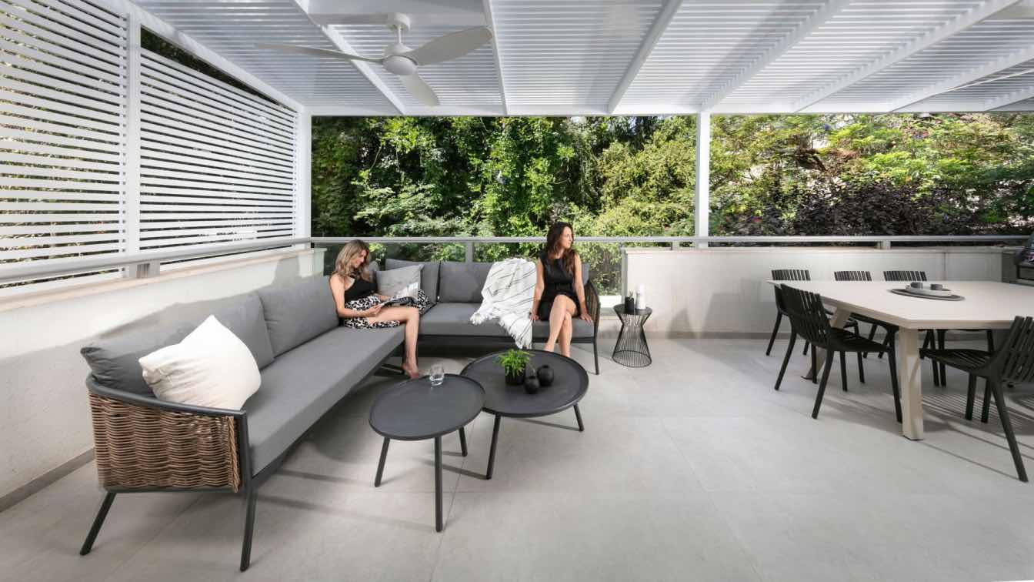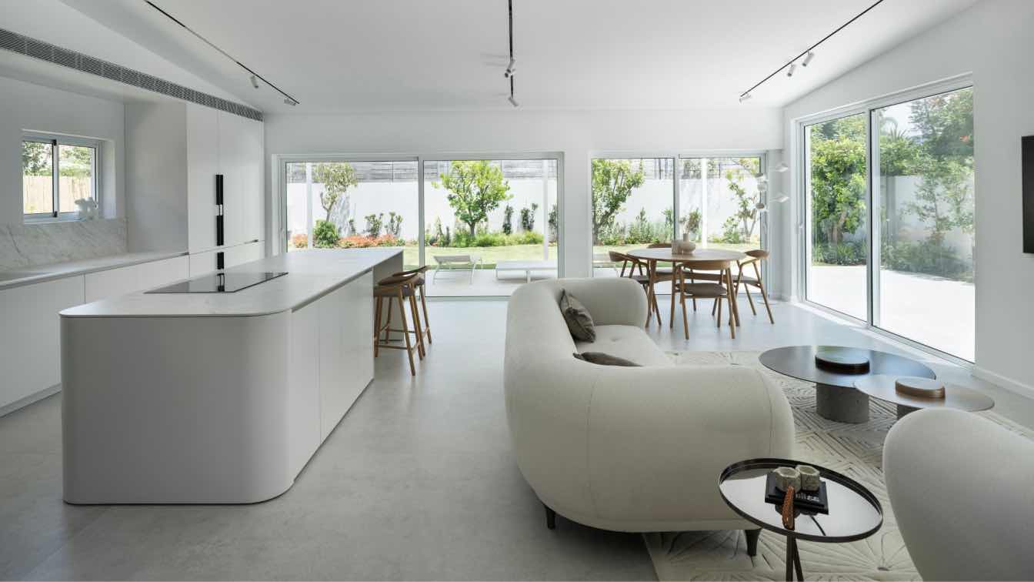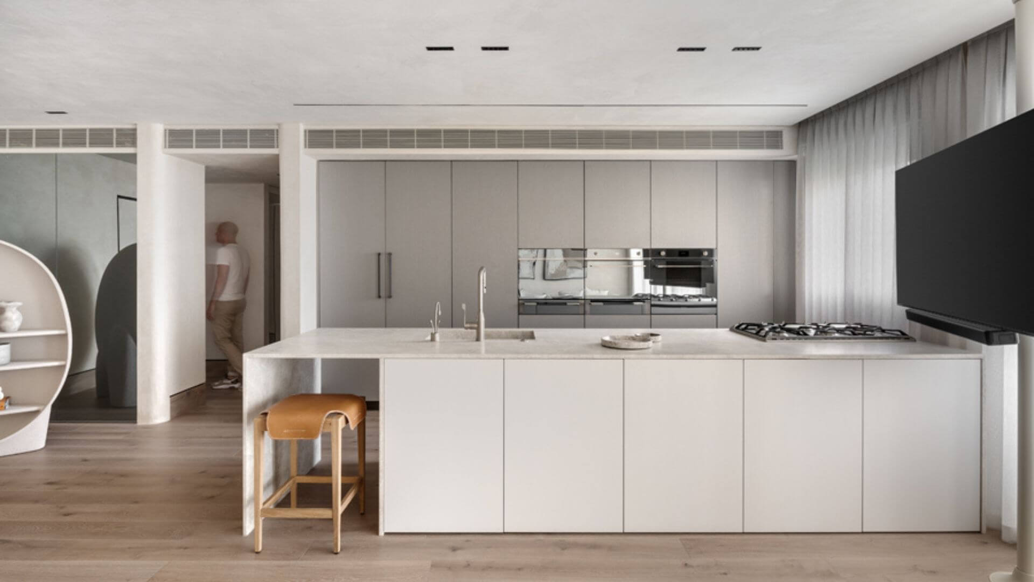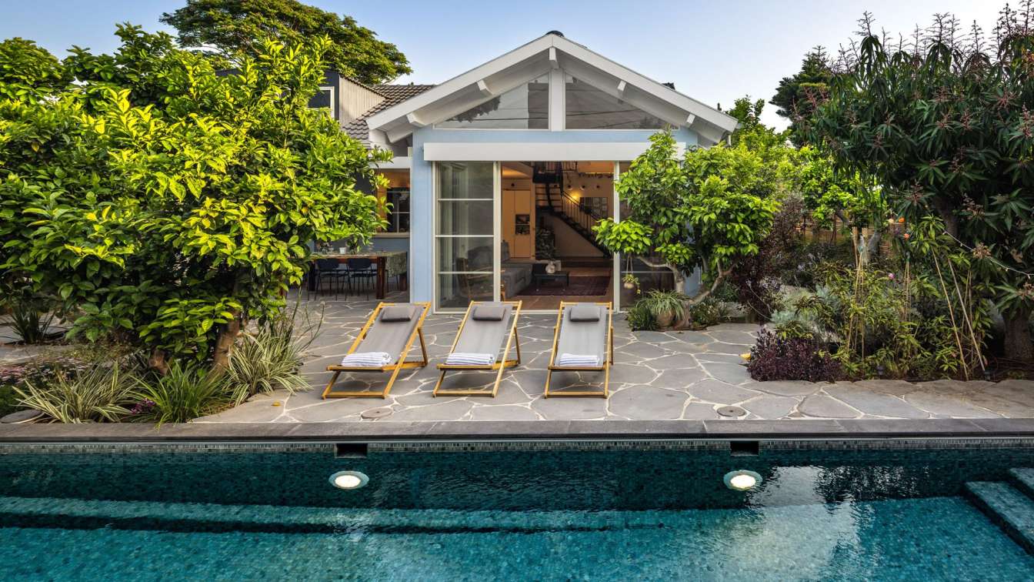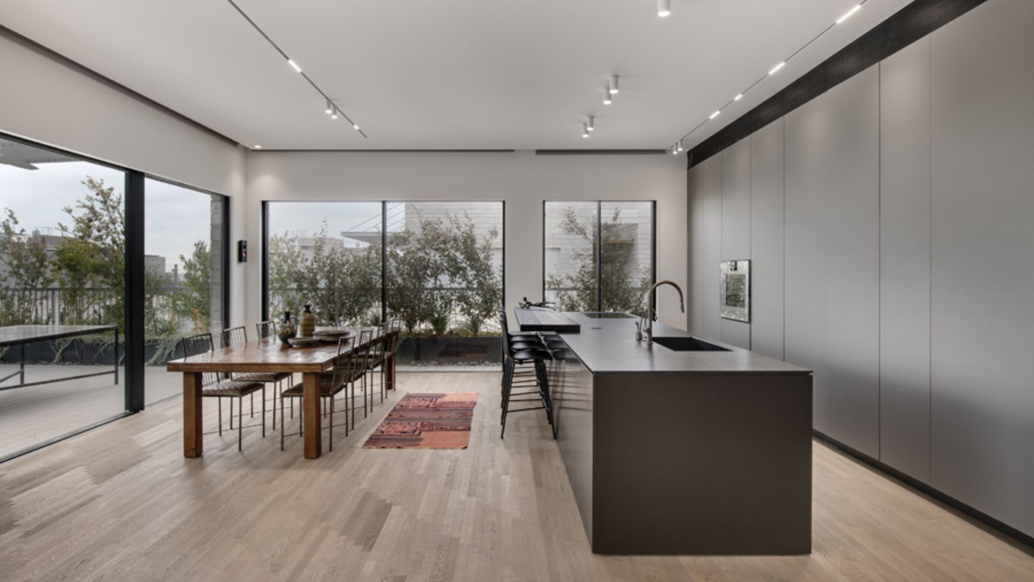The architect Yaron Eldad is known for developing a distinct concept for each project he takes on- so too with the house he designed for a family of four in Herzliya, for which he created a sophisticated style that harnesses resin as the material used to cover the walls, ceiling and floor. The result is minimalist, monochromatic and meticulous yet...
Project name
Mono Mono: In this house the floor, walls and ceiling are all covered in the same material and it looks simply amazing
Architecture firm
Yaron Eldad
Location
Herzliya, Israel
Principal architect
Yaron Eldad
Design team
Architect Yaron Eldad
Built area
4-story private house about 250 sqm
Client
A couple and their two children
Typology
Residential › House
Architects Shira Dromi and Anouk Ron from the "Bazelet Architects" firm transformed a dated four-room apartment in Herzliya, Israel, into a spacious, elegantly designed space with modern lines.
Project name
From standard and outdated to a luxurious and modern apartment
Architecture firm
Bazelet Architects
Location
Herzliya, Israel
Principal architect
Shira Dromi and Anouk Ron
Built area
approximately 140 m² + 30 m² balcony
Environmental & MEP engineering
Typology
Residential › Apartment
"The vision for the renovation was, on one hand, to preserve the general lines of the original house from the 1970s. The exterior of the building was preserved structurally to avoid major renovations and long licensing processes. However, the interior of the house underwent a complete renovation," explained architect Yehoshua Shashua
Project name
Design Concept: Powerful Home
Architecture firm
Shashua Architects
Location
Herzliya, Israel
Principal architect
Yehoshua Shashua
Collaborators
Kitchen marble: Laminam - Israel
Typology
Residential › House
The city Herzliya in Israel may be far removed from the pastoral island that we all know and love from the reality show "Survivor". However, this is precisely where this reality TV star from 'Survivor' chose to settle after a period of not being in the limelight, residing under the radar.
Project name
The private haven of the reality TV star
Architecture firm
Dorit Sela and Nitzan Horowitz
Location
Herzliya, Israel
Principal architect
Dorit Sela, Nitzan Horowitz
Design team
Planning and Design: Dorit Sela and Nitzan Horowitz
Environmental & MEP engineering
Client
Reality TV Star and her partner
Typology
Residential › Apartment
This is a private home situated near the Herzliya (Israel) seafront, on a 500-square-meter plot, undergoing extensive renovations that include numerous building additions. Prior to the renovation, the house was old, unfit for habitation, and at risk of imminent collapse, with crumbling walls and a ceiling on the verge of falling. When the seller pu...
Project name
The Polished Diamond: How the Dilapidated House Became a Gem
Architecture firm
Boaz Snir Architects
Location
Herzliya, Israel
Collaborators
Management, Coordination, and Execution: Ido Snir; Styling for Photography: Maya Sheleg and Orna Mazor
Interior design
Boaz Snir Architects
Typology
Residential › House
The penthouse apartment of the couple in their 70s stands out, not just because of its fantastic location and open, well-lit spaces, but also (and perhaps primarily) due to the integration of authentic and eclectic elements that the homeowner, an artist, curated and crafted. Iron and wood merge in a space that's both rustic and ultra-modern, overse...
Project name
When Jerusalem meets Tel Aviv
Architecture firm
Yaron Eldad – Architecture and interior design
Location
Herzliya, Israel
Principal architect
Yaron Eldad
Built area
Around 150 m² + around 100 m² of balconies
Environmental & MEP engineering
Typology
Residential › Apartment

