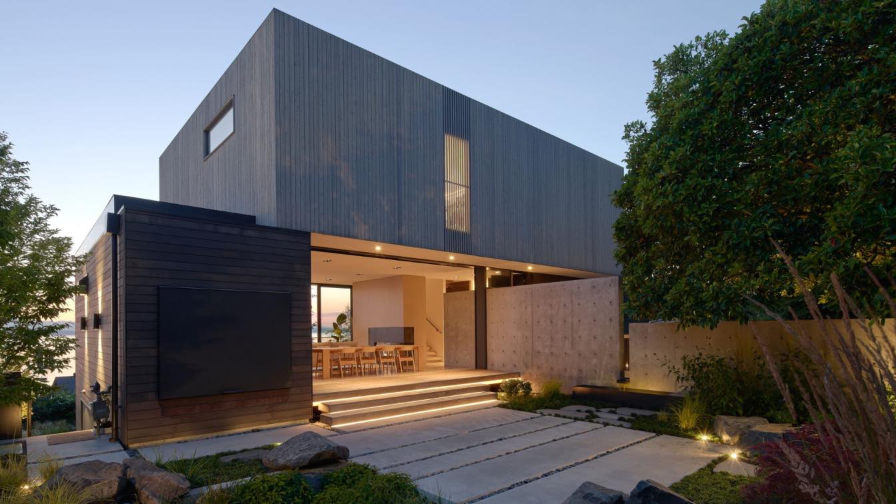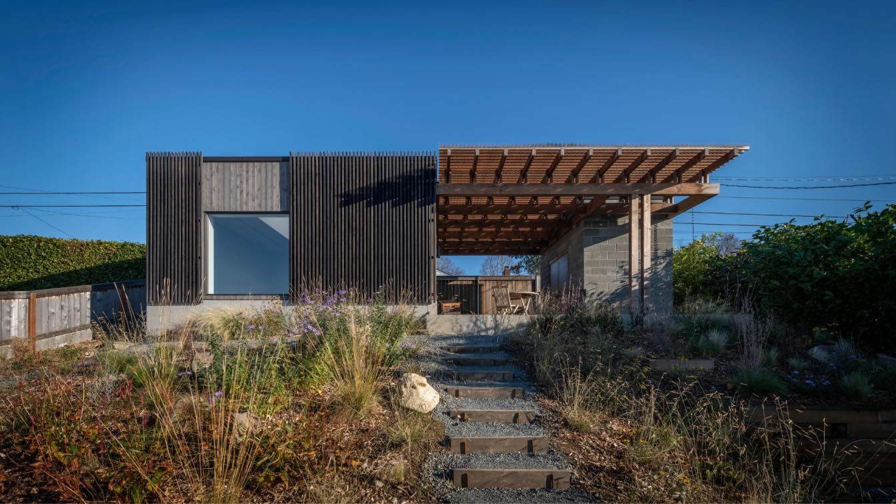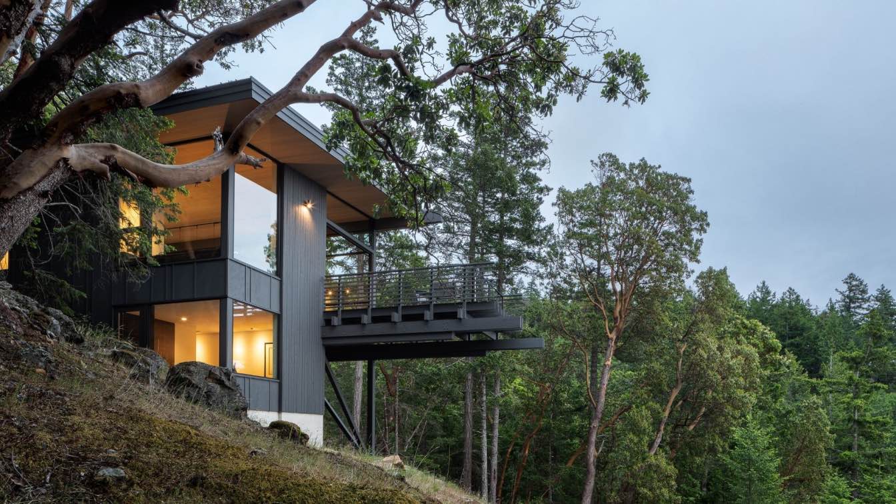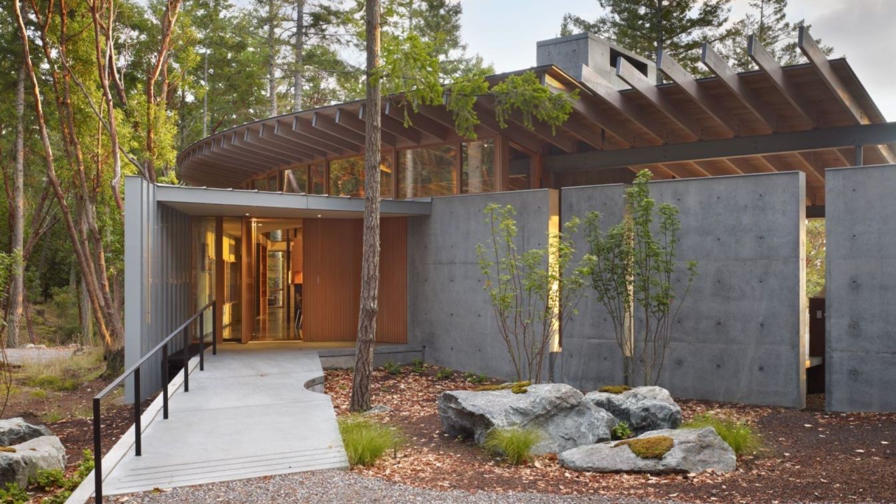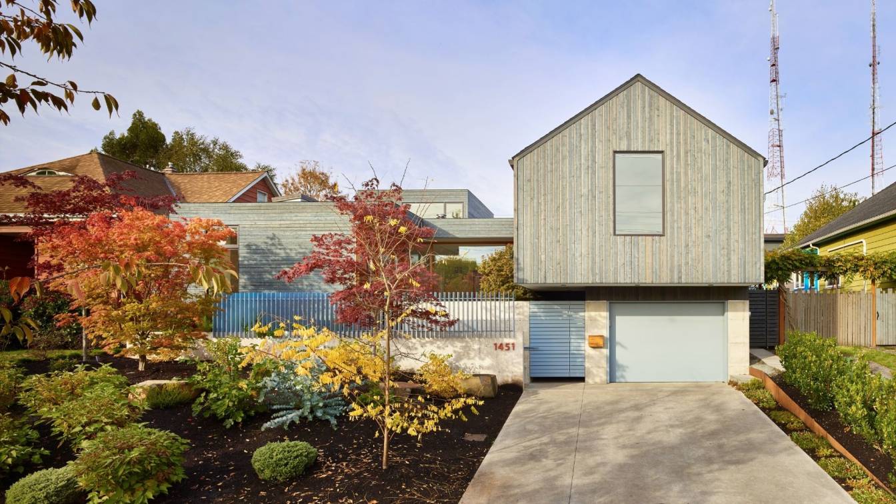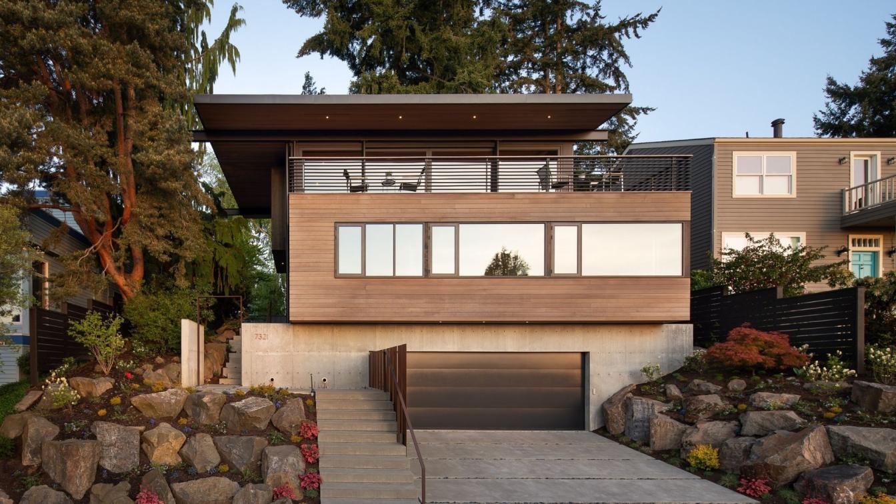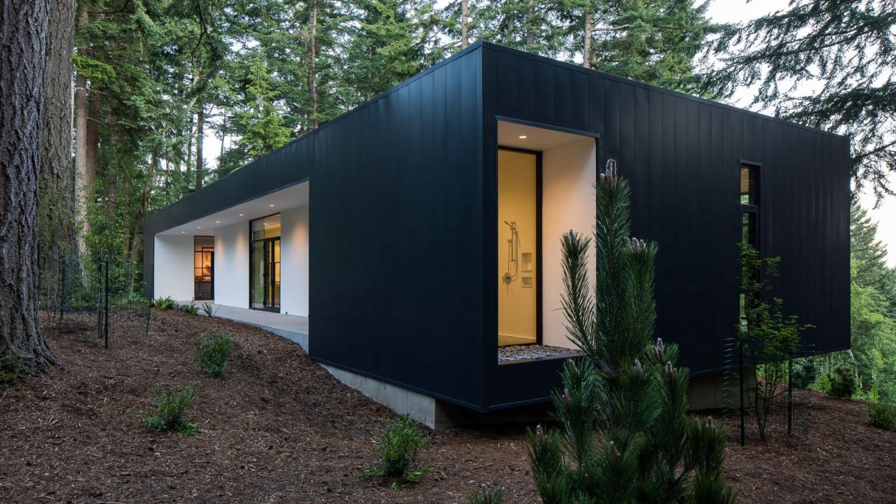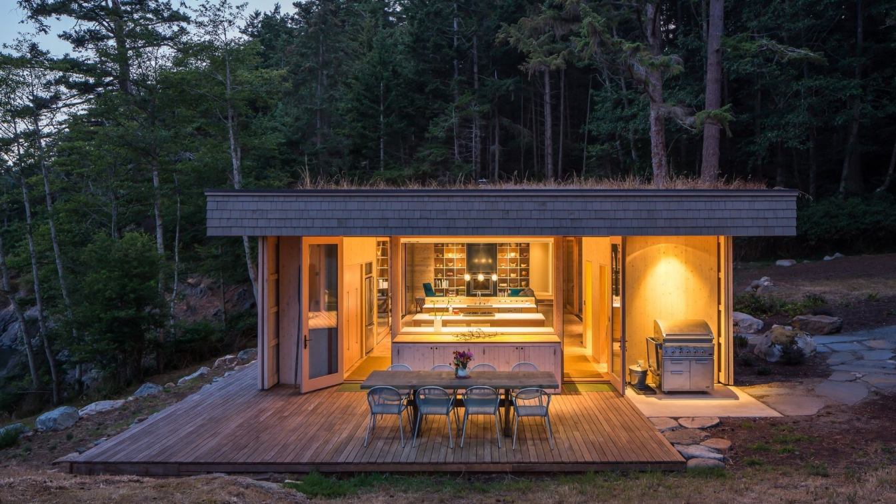Situated on a busy neighborhood street, the 3,442-square-foot Fauntleroy residence is designed to redirect the homeowners' experience from the busy world of work and school to family connections.
Project name
Fauntleroy Residence
Architecture firm
Heliotrope Architects
Location
Seattle, Washington, USA
Principal architect
Mike Mora
Collaborators
Furnishings: Inform Interiors
Landscape
Ohashi Landscape
Construction
Dovetail General Contractors
Material
Concrete, cedar perimeter walls, glass
Typology
Residential › House
The 400-square-foot studio is located behind the Aaron and Kelsi Leitz's residence in West Seattle and serves as a photography studio and office for Aaron, as well as an exercise space for Kelsi, a Pilates instructor.
Project name
Studio Leitz
Architecture firm
Heliotrope Architects
Location
Seattle, Washington, USA
Construction
Mētis Construction
Material
Clad in kiln-dried, western red cedar (tight-knot cedar boards and clear cedar slats), plaster walls, a concrete floor, plywood casework
Client
Aaron Leitz, Kelsi Leitz
Typology
Commercial › Photography Studio
Approached initially to consult on site-selection, the firm encouraged the clients to focus on features that are unique to the San Juans such as grassy basalt rock outcroppings set within a Douglas fir and pacific madrone forest. The owners later purchased a hillside parcel possessing these features, the rock outcroppings forming a small clearing.
Project name
Buck Mountain Cabin
Architecture firm
Heliotrope Architects
Location
Orcas Island, Washington, USA
Photography
Taj Howe, Sean Airhart
Principal architect
Mike Mora
Collaborators
Space Theory (Cabinetry)
Interior design
Heliotrope Architects
Landscape
Native Landscapes
Construction
Tye Contracting Inc.
Material
Wood, Glass, Metal
Typology
Residential › House
Heliotrope Architects designs Suncrest, an idyllic island retreat on Orcas Island, which is part of the San Juan Islands archipelago that sits in the Salish Sea/Strait of Juan de Fuca between the USA and Canada.
Project name
Suncrest Residence
Architecture firm
Heliotrope Architects
Location
Orcas Island, Washington, USA
Photography
Sean Airhart, Benjamin Benschneider. Video by Juan Benavides/Filmatica
Interior design
Heliotrope Architects with the Owners
Structural engineer
Swenson Say Faget
Lighting
Heliotrope Architects
Material
Concrete, Wood, Glass, Steel and Zinc
Typology
Residential › House
When a young couple approached Heliotrope Architects and asked them to design a home with an art studio inside, all parties sat around the table contributing ideas – some atypical.
Project name
Artist Residence
Architecture firm
Heliotrope Architects
Location
Seattle, Washington, USA
Photography
Benjamin Benschneider
Principal architect
Mike Mora
Collaborators
Energy Consultant : 360 Analytics; Geotechnical Engineer : Pan Geo Inc
Structural engineer
Swenson Say Faget
Construction
Dovetail General Contractors
Typology
Residential › House
The primary design directive for this home was to capture abundant lake and mountain views afforded by the site, while taking into consideration possible future development with potential to impede the view.
Project name
View Ridge Residence
Architecture firm
Heliotrope Architects
Location
Seattle, Washington, USA
Photography
Sean Airhart, Haris Kenjar
Structural engineer
Swenson Say Faget
Typology
Residential › House
The clients own and operate a Los Angeles area retail gallery featuring a curated collection of west-coast artists. They desired a retreat with the feel of a contemporary art gallery, with plenty of wall space to display a rotation of their collection while also capturing expansive views offered by the site.
Project name
Collector’s Retreat
Architecture firm
Heliotrope Architects
Location
Orcas Island, Washington, USA
Construction
The Green Construction Company
Material
Wood, Concrete, Glass, Steel
Typology
Residential › House
Located on a rocky, wind-swept south facing shoreline; this retreat home nestles into the landscape to harmonize with its surroundings and minimize exposure to weather. The home is a vacation retreat for a family of four, who desired a low-impact home with a strong connection to land and sea.
Project name
Lone Madrone
Architecture firm
Heliotrope Architects
Location
Orcas Island, WA, USA
Design team
Joe Herrin, Mike Mora, Jonathan Teng
Interior design
Ore Studios (Interior Furnishings)
Structural engineer
Swenson Say Faget
Typology
Residential › House

