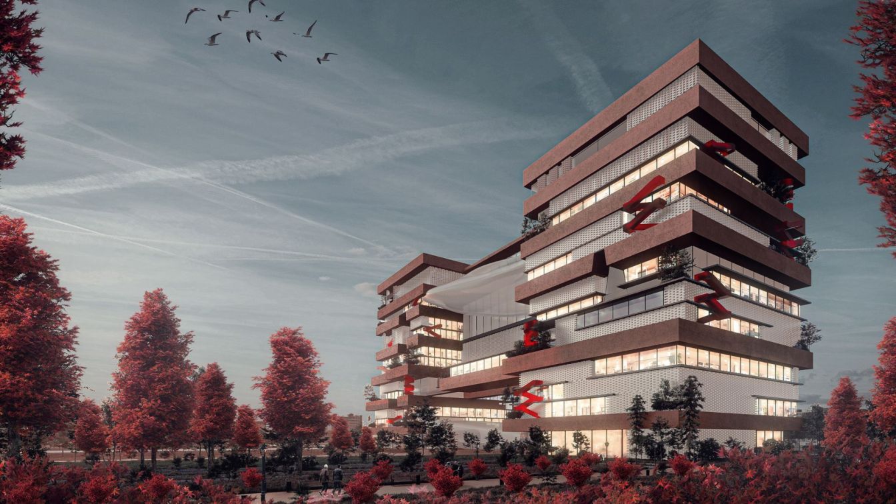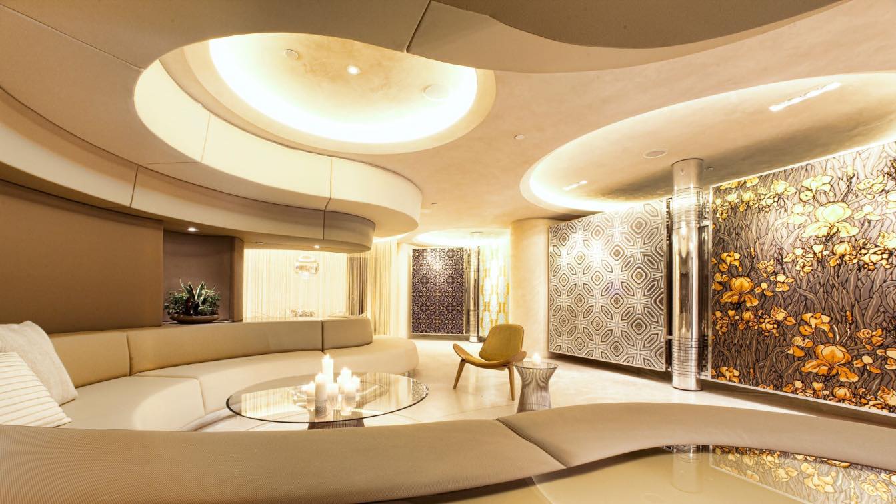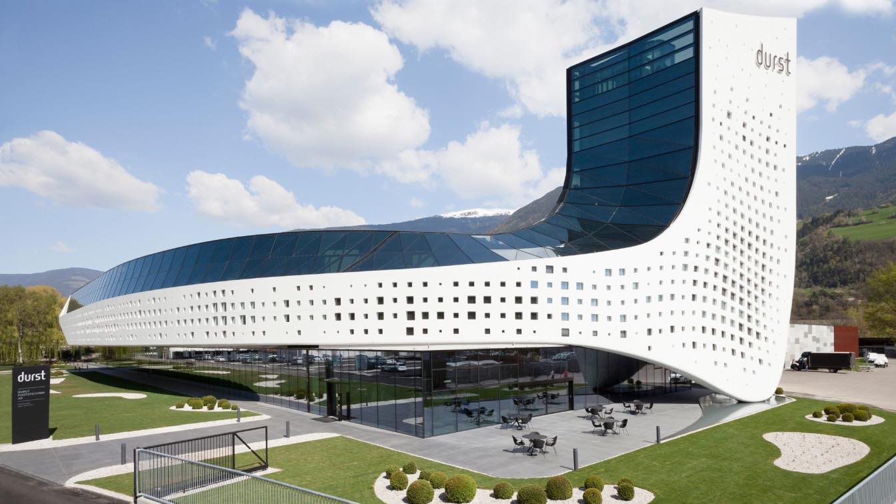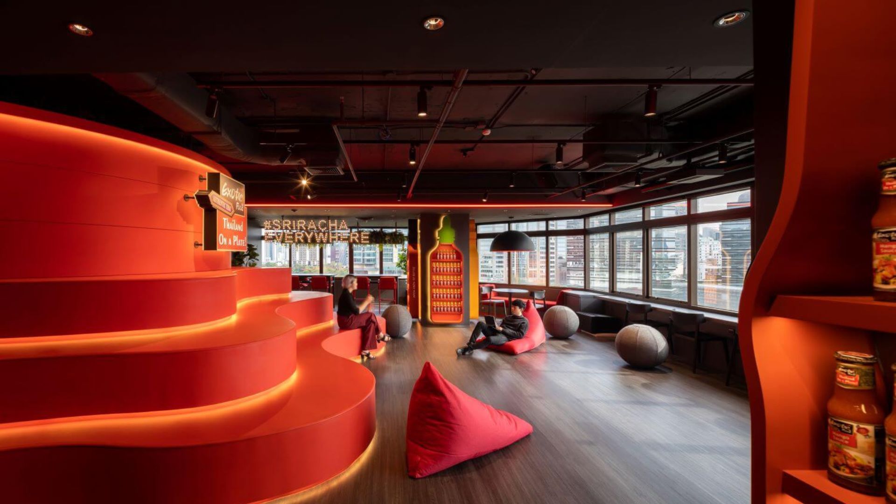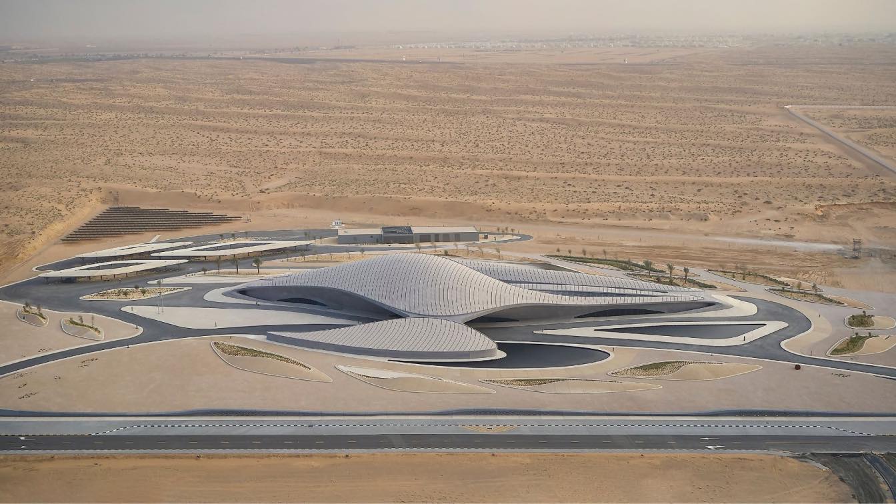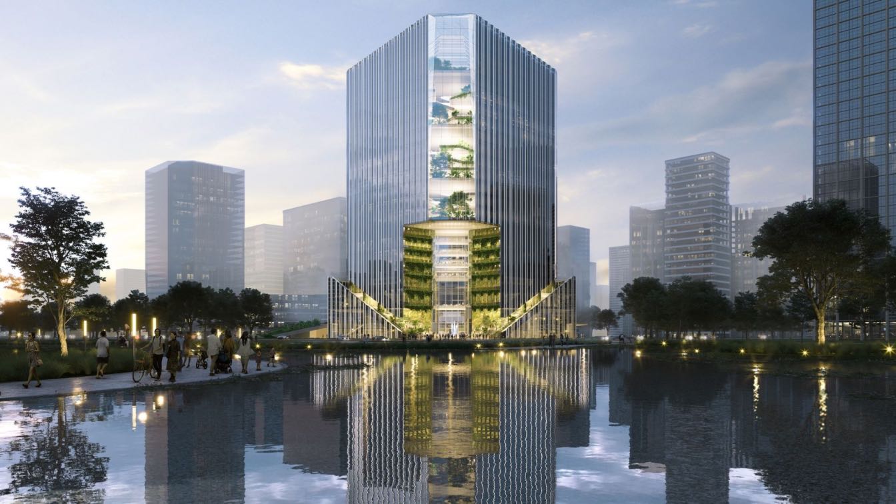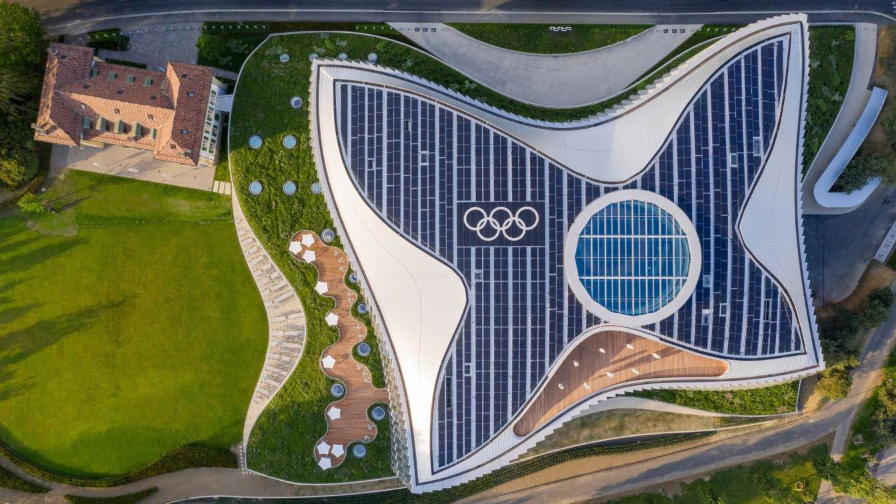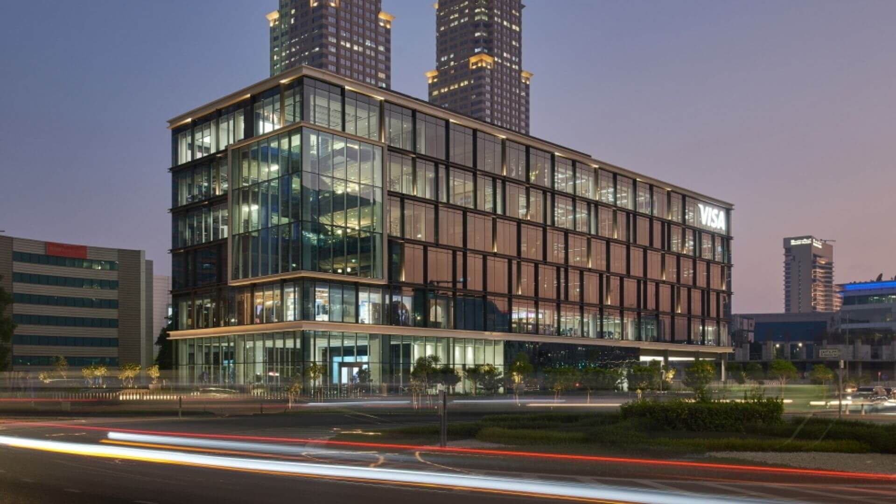THE MULTILATERAL Most of employees have their own problem with workplaces ambiences, the majority of headquarters and offices does not mimic employee’s utopian microcosm which is workplaces.
Student
Abdallah Kamel Mnyawy
University
Ain Shams University
Teacher
Assoc Prof. Ayman Assem, Eng. Muhammed H. Darwish.
Tools used
Rhinoceros 3D, Grasshopper, Autodesk 3ds Max, Corona Renderer, Adobe Photoshop
Project name
THE MULTILATERAL
Status
Graduation Project
Typology
Commercial, Headquarter
Flavor Paper is a bold, adaptive-reuse project transforming a four-story concrete parking garage in Brooklyn, New York into a 13,500 sf hybridized commercial and residential space.
Project name
Flavor Paper Headquarters
Architecture firm
Skylab Architecture
Location
Brooklyn, New York, USA
Principal architect
Jeff Kovel, AIA
Design team
Kent Heli, Matt Geiger, Daniel Meyers, Christopher Brown, Dannon Canterbury, Brent Grubb, Dru Ueltchi
Interior design
Kim Kovel, Cecily Ryan
Material
Flavor Paper Showroom: Floors: Terrazo with zinc inlay (custom pattern). Conference Table: Knoll Platner Dining Table w/ custom 63” top. Conference Chairs: Kartell Eros. Conference Area Pendant: Tom Dixon Mirror Ball Pendant (chrome). Wallpaper Racks: Custom by Ghilarducci Studio (polished aluminum). Showroom Coffee Table Bottom: Knoll Warren Platner Coffee Table (stainless). Showroom Side Table Bottom: Knoll Warren Platner Side Table (stainless). Entry/Stair: Poured-in-Place Concrete stairs and landings. Walls/Rail: Custom glass. Neon: Custom neon by LiteBright. Wallpaper: Sakura by Flavor Paper. Penthouse: Floors: River reclaimed cypress by the Flooring Group; limestone tile by Ann Saks. Living Room Chair: Fritz Hansen Egg Chair. Kitchen Cabinets/ Walls: Custom by Made with Kravit Ankora upholstery by Think Design.
Typology
Commercial › Office Building
At the entrance to the small city of Brixen lies the headquarters of the Durst Group AG. Surrounded by green, wooded slopes, the spectacular new construction forms a gateway to the town and constitutes a reflection of the company.
Project name
Durst Group AG
Architecture firm
monovolume architecture + design
Location
Via Julius Durst, 4, 39042, Brixen, Italy
Photography
Luca Girardini, Paolo Riolzi, Nachbar Rolf
Principal architect
Patrik Pedó, Jury Anton Pobitzer
Design team
Federico Beckmann, Alessandro Sassi, Diego Preghenella, Giorgia Vernareccio, Barbara Waldboth, Silvio Grasso
Collaborators
KTB Engineering Design Group (Thermo-sanitary project), Hans Landmann (Façade planner), Pohl+Partner (Project manager)
Structural engineer
Kauer Ingenieure
Environmental & MEP
Von Lutz electrical and lighting projects (Electrical project)
Visualization
monovolume architecture+design
Typology
Commercial › Headquarters, Workspace
“Office space is still and will grow to become even more important in the time when people are no longer required to be physically present at their workplace.”
Project name
Exotic Food Headquarter
Architecture firm
IF (Integrated Field Co., Ltd.)
Location
Sindhorn Building, Bangkok, Thailand
Photography
Ketsiree Wongwan
Collaborators
Environmental graphic: INFO
Environmental & MEP
SITE 83 Co., Ltd.
Lighting
FOS Lighting Design Co., Ltd.
Construction
CHOICE INTERIOR (Main contractor), D.R. ADVERTISING COMPANY LIMITED (Signage contractor)
BEEAH Group's new headquarters in Sharjah, UAE, was opened on Wednesday, March 30 by His Highness Dr. Sheikh Sultan bin Muhammad Al Qasimi, Ruler of Sharjah. Powered by its solar array and equipped with next-generation technologies for operations at LEED Platinum standards, the new headquarters has been designed by Zaha Hadid Architects (ZHA) to ac...
Project name
BEEAH Headquarters
Architecture firm
Zaha Hadid Architects (ZHA)
Photography
Hufton + Crow
Principal architect
Zaha Hadid, Patrik Schumacher
Design team
Gerry Cruz, Drew Merkle, John Simpson, Matthew Le Grice, Maria Chaparro, Frenji Koshy, Leo Alves, Erwan Gallou, Vivian Pashiali, Alia Zayani, Alessandra Lazzoni, Dennis Brezina, Eider Fernandez-Eibar, Rasha Al- shami, Ben Kikkawa, Maria Vergopoulou-Efstathiou, Haohao Chen
Collaborators
Project Director: Sara Sheikh Akbari. Commercial Director: Charles Walker. Local Architect: Bin Dalmouk [Sharjah], DSA Architects International [Dubai]
Landscape
Francis Landscape [Beirut]
Structural engineer
Buro Happold [London]
Environmental & MEP
Atelier Ten [London]
Lighting
Atelier Ten [London]
Construction
Al Futtaim Construction [Dubai]
Typology
Commercial › Headquarter
Located in the core area of the Jiaozi Park business district, the B07 plot is an important city node where the landscape axis of Jiaozi Park and the urban axis of Tianfu Avenue meet. The new headquarter office building with perfect work-live balance will become an important engine for the district development in the future.
Project name
The B07 plot of Chengdu Jiaozi Park Business District
Principal architect
Dr .Andy Wen, Aedas Global Design Principal; Yi Jun Qian, Aedas Executive Director
Client
Chengdu Jiaozi Park Financial and Business Zone Investment & Development Co., Ltd.
Typology
Commercial › Office Building
New headquarters for the International Olympic Committee, designed by 3XN, further the mission of international cooperation, transparency and sustainability and bring all IOC staff under one roof. Designed by Danish architecture firm 3XN, Olympic House aims to bring together the IOC staff – 500 employees currently spread across Lausanne in four loc...
Project name
Olympic House
Location
Lausanne, Switzerland
Photography
Adam Mørk, International Olympic Committee (IOC)
Collaborators
Itten+Brechbuhl AG
Landscape
Hüsler & Associés
Structural engineer
INGENI SA
Lighting
Jesper Kongshaug
Client
The International Olympic Committee
Typology
Commercial › Headquarter
Sweid & Sweid has completed the successful handover of the prestigious Visa Central & Eastern Europe, Middle East and Africa (CEMEA) Headquarters development, located in Dubai Internet City.
Photography
Sweid & Sweid

