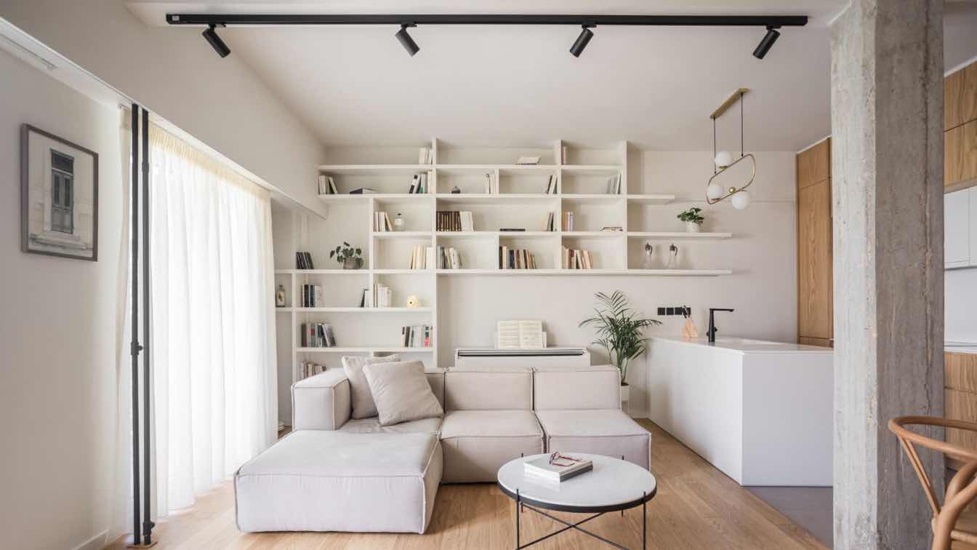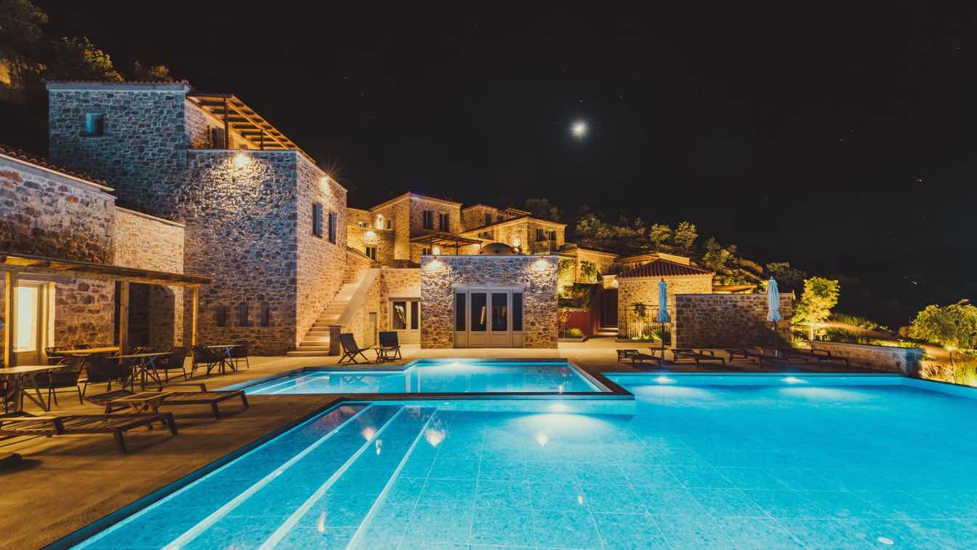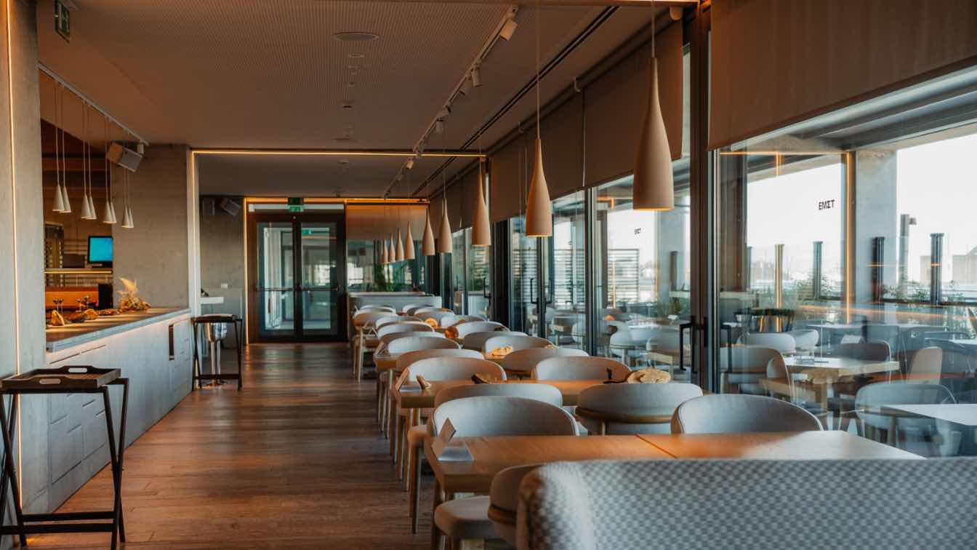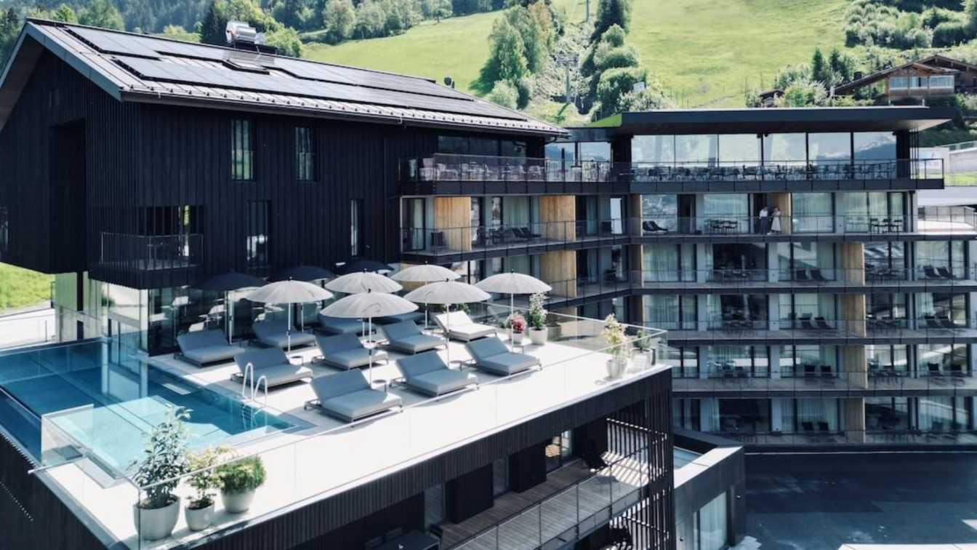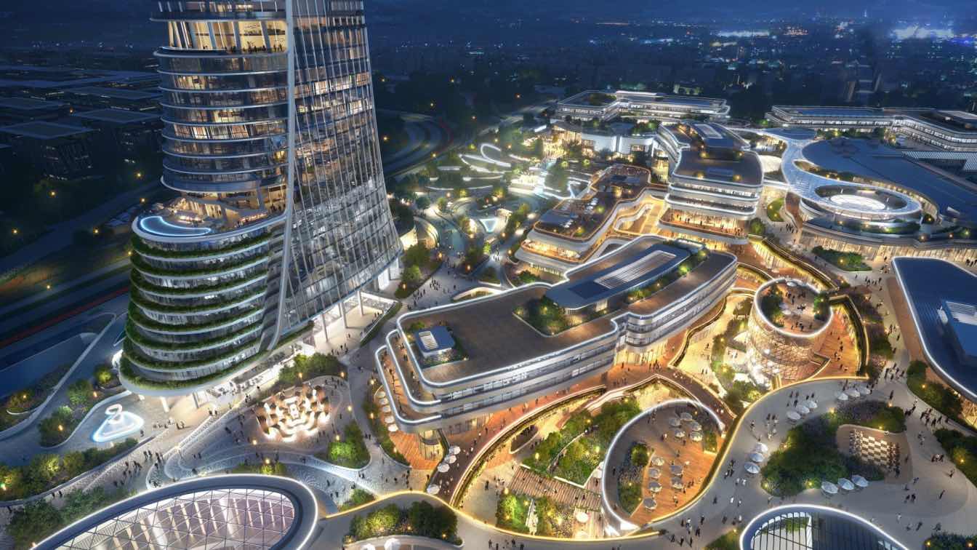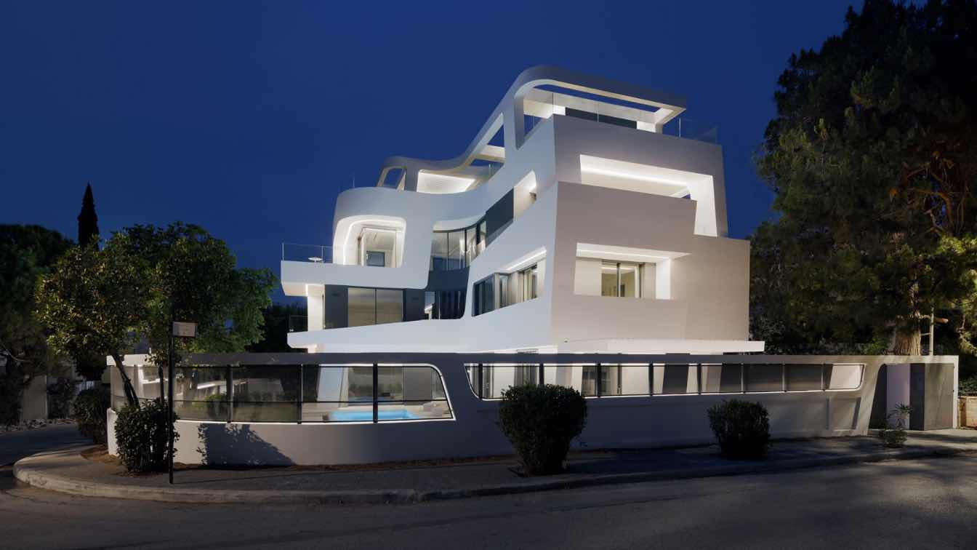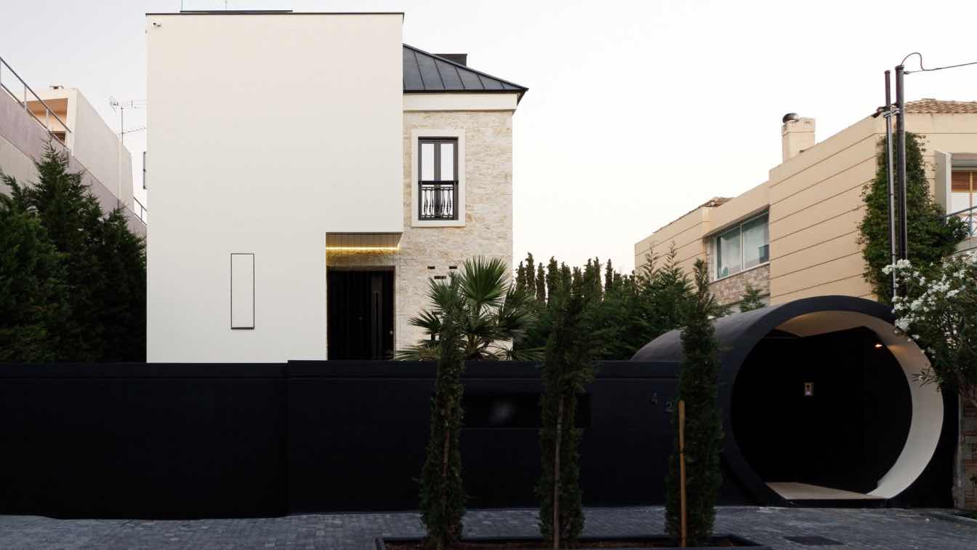Undertook the renovation of a small apartment in the area of Pangrati. This project overturns the classic typology of the "commercial" apartment building of the '60s in order to serve the needs of the modern lifestyle.
Project name
Apartment Renovation, Pangrati
Architecture firm
Studiok45 Architecture
Location
Pangrati, Athens, Greece
Principal architect
George Tzorbatzidis
Design team
George Tzorbatzidis, Athina Athanasiou
Environmental & MEP engineering
Lighting
George Tzorbatzidis, Athina Athanasiou
Construction
Studiok45 Architecture
Supervision
George Tzorbatzidis, Athina Athanasiou
Typology
Residential › Single-Family Apartment
project at Sampatiki Suites features a holistic landscape design that integrates both softscape and hardscape elements to provide functional and environmental benefits
Project name
Sampatiki Suites
Architecture firm
Theros Architecture
Location
Sampatiki, Arcadia, Greece
Photography
Andy Potamitis
Principal architect
Theros Arcitecture
Design team
Xenia Mastoraki,Vasilis Raptis, Anastasia Yalipsu
Collaborators
P. Sarantakos (MEP study), P. Fousekis
Interior design
Elena Karoula, Baka Georgia
Civil engineer
E. Pavlopoulou, G. Tsarouhas, V. Keskos
Structural engineer
E. Giannoulakis
Material
Concrete, natural local stone
Client
Sampatiki Suites & Sp
Typology
Hospitality › Hotel
NYN ESTI Unveils New Summer Menu Inspired by the Change of Seasons - Pushing the Boundaries of Culinary Innovation Through the Senses.
There are few experiences as instantly calming as taking a dip in a swimming pool. The water beckons us to relax, soothing both mind and body as we enter a tranquil mental space where time seems to slow down. Scattered across Europe, properties within THE AFICIONADOS collection boast a diverse array of pools, each reflecting the distinct character...
Written by
The Aficionados
Photography
Courtesy of The Aficionados
Zeropixel Architects: Located outside the settlement of Agios Onoufrios on the peninsula of Chania, on an amphitheatric plot with a view of the sea and a north-northeast orientation, we were called upon to design and license a residence.
Architecture firm
Zeropixel Architects
Location
Agios Onoufrios, Greece
Design team
Dimitris Koudounakis, Evelina Koutsoupaki, Evgenia Hatziioannou
Visualization
Zeropixel Architects
Typology
Residential › House
Situated at the Eastern edge of the Ellinikon District, The MIPIM award-winning Ellinikon Commercial Hub is located in a prime location in Athens. Transformed from the former Athens International Airport, the hub is slated to become a contemporary mini-city comprises the new state-of-the-art commercial, leisure and business destination that will ex...
Project name
The Ellinikon Commercial Hub
Location
Metropolitan Pole of Hellinikon, Greece
Design team
Christine Lam and David Clayton, Global Design Principals
Client
LAMDA Development S.A.
House Symbiosis is a double residency, designed to accommodate two sibling families seeking to foster close bonds while preserving individual privacy. The house responds to the evolving demands of contemporary living, emphasizing familial bonds and offering a nuanced balance between communal and individual living.
Project name
House Symbiosis
Architecture firm
Direction Architects
Principal architect
John Kanakas
Collaborators
Kostas Christopoulos
Structural engineer
Christos Tzallas, Panos Christopoulos
Environmental & MEP
Vasilis Christopoulos, Regeo
Supervision
Kostas Christopoulos, John Kanakas
Typology
Residential › House
This house was designed with the primary aim to make its' owner's dream come true. The dream of a home that will fulfill all his functional needs and accommodate him and his family, but also will satisfy his deepest desires, even those raised from his subconscious.
Architecture firm
Kipseli Architects
Location
Kefalari, Athens, Greece
Photography
Dimitris Kleanthis
Principal architect
Kirki Mariolopoulou
Design team
Chryssa Skiada, Ilias Romanas, Maria Melidi
Civil engineer
Christos Papadopoulos
Environmental & MEP
Venieris Stelios
Typology
Residential › House

