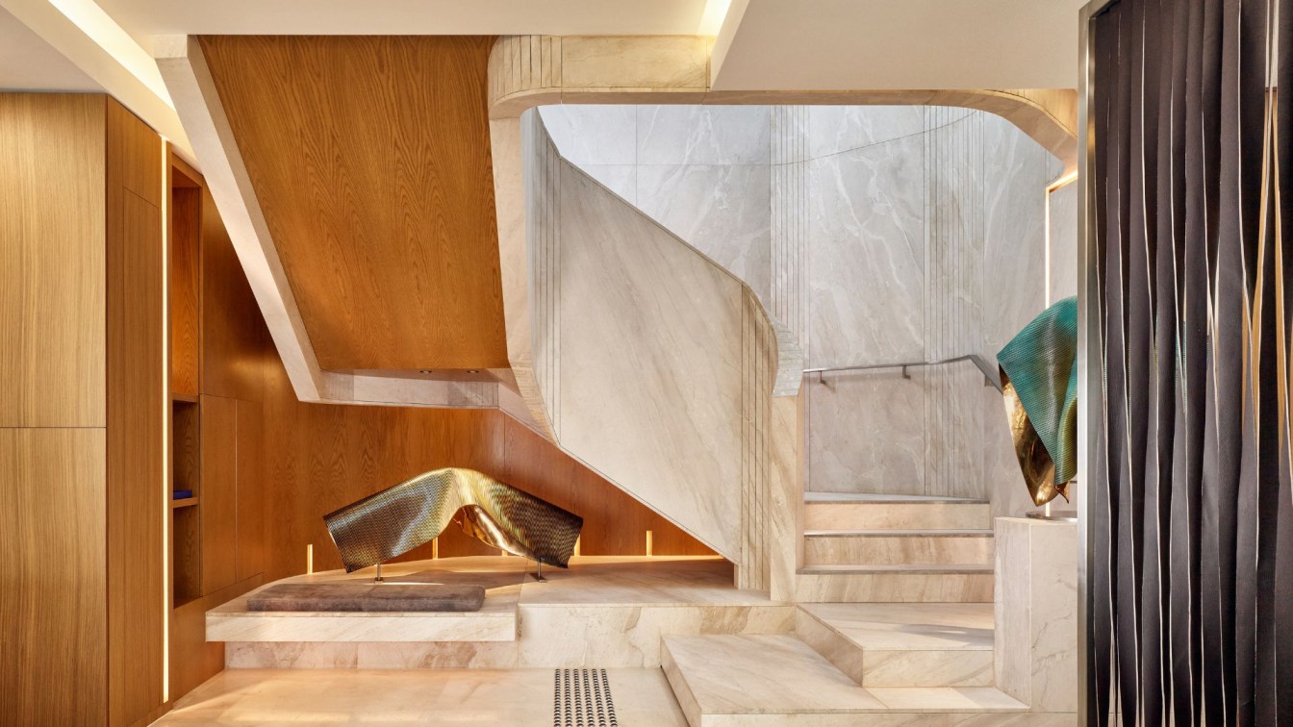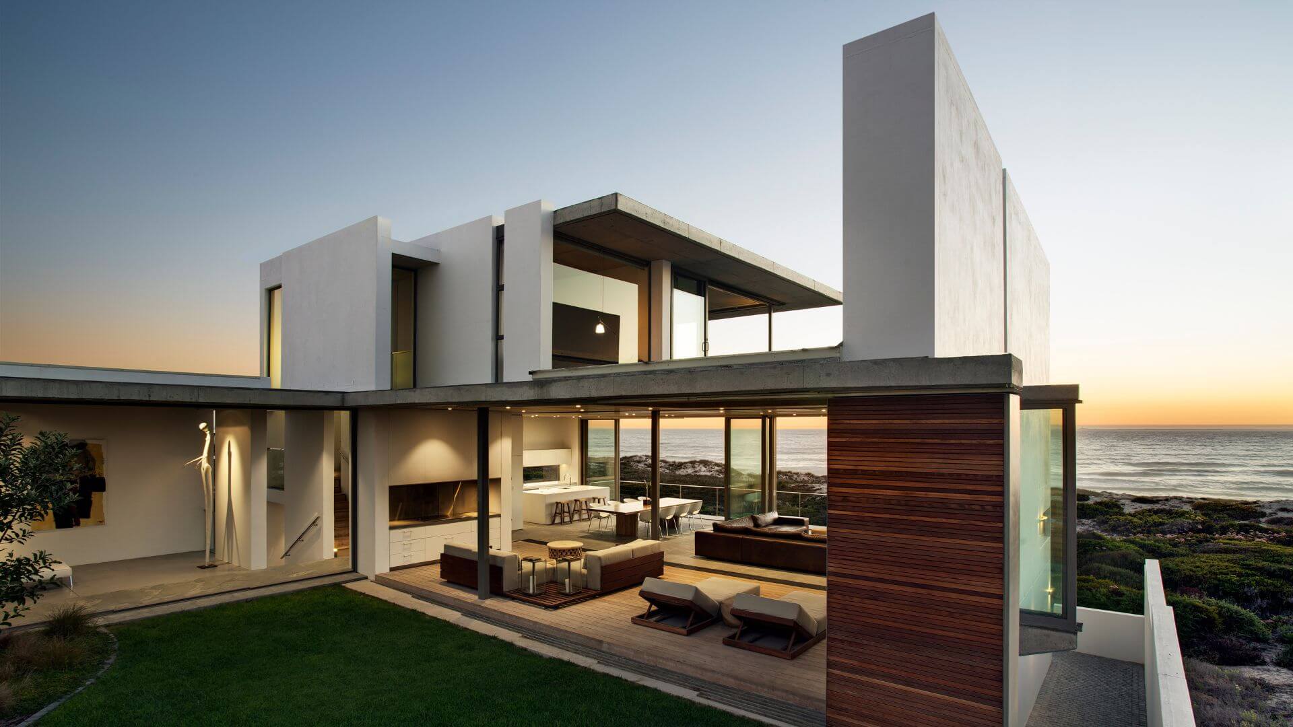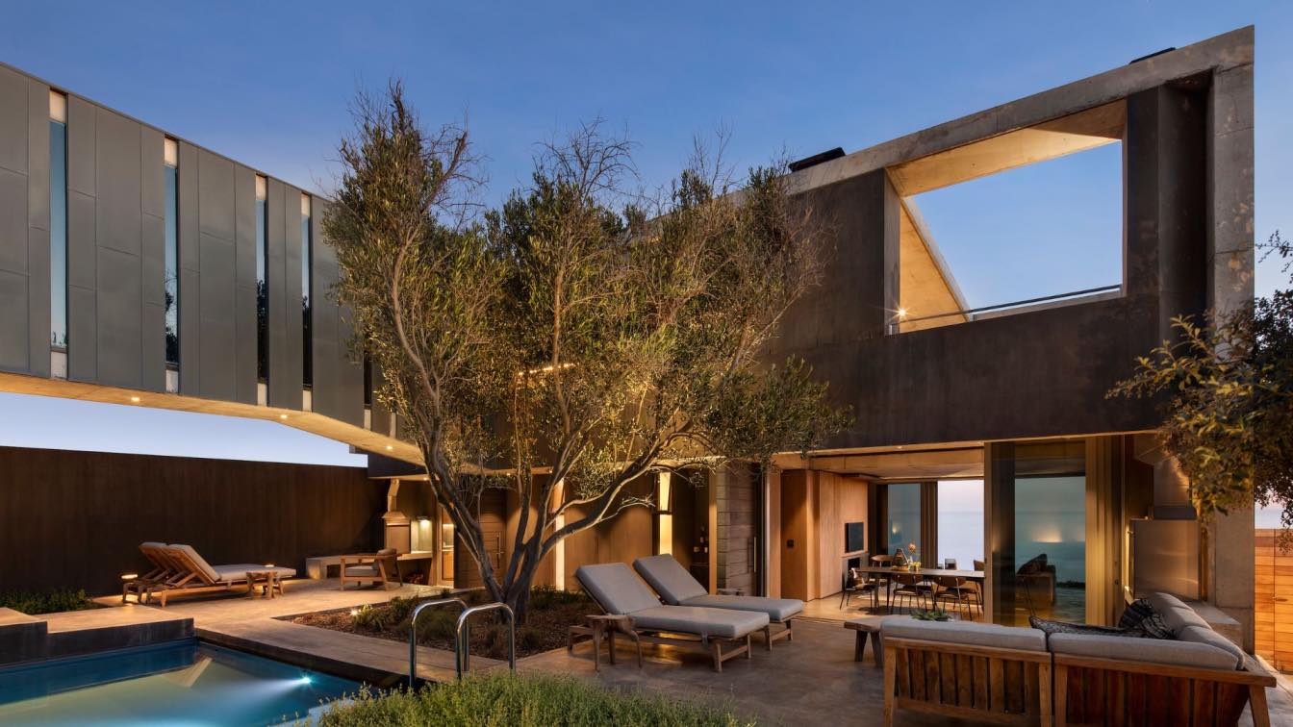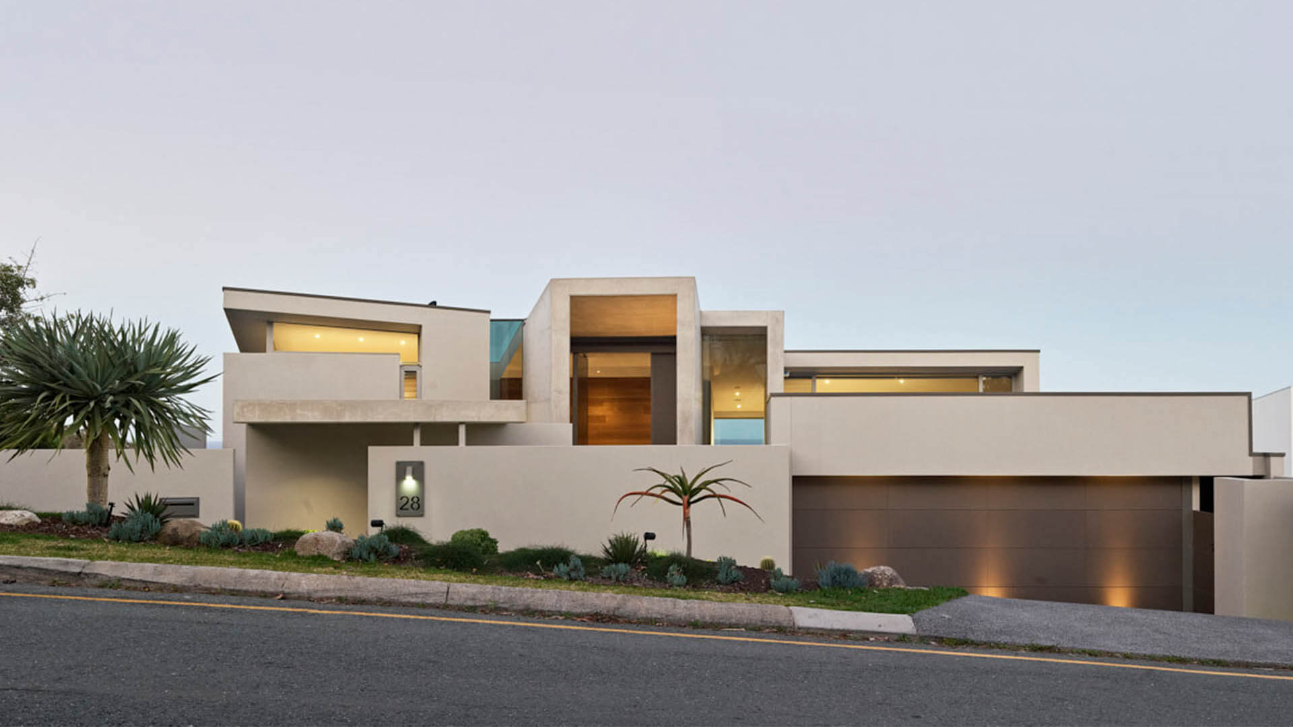Our concept was equally simple – make the connection between the existing office and the new meeting spaces the core of the project. Make it restrained, make it clear, make it bold. Create one element that impacts two floors. The inspiration for the work was Tom and the brand he has created. The stone staircase is the stone wall and vice versa, as...
Project name
Tom Offermann Real Estate
Architecture firm
MADDOCK (Design firm)
Location
Noosa Heads, Queensland, Australia
Photography
Scott Burrows Photography
Principal architect
Gavin Maddock
Design team
Courtney Felix, Antonette Wauts
Structural engineer
Westera Partners
Construction
Paul Cooper Homes
Material
Marble, Oak Veneer, Oak Engineered flooring
Client
Tom Offermann Real Estate
Typology
Commercial › Workplace - Office fit-out
This pristine contemporary home is located on the west coast 90kms north of Cape Town bordered by a nature reserve adjoining the ocean. Sites like this don’t come much more spectacular. Taking full advantage of the ocean views and responding to the coastal dune context, Gavin Maddock describes it as ‘a glorious site’.
Project name
Pearl Bay Residence
Architecture firm
MADDOCK (Design Firm)
Location
Yzerfontein, Western Cape, South Africa
Principal architect
Gavin Maddock (Principle Designer)
Design team
Gavin Maddock, Gavin Dehn, Mark Mawdsley
Structural engineer
Hulme & Associates
Construction
McNeil Construction
Material
Concrete, Brick, Glass
Typology
Residential › House
The stylishly designed guest house is located on the west coast 90kms north of Cape Town – bordered by a nature reserve adjoining the ocean. Taking full advantage of the ocean views and responding to the coastal dune context, Gavin Maddock has designed a private get-a-way with a sense of calm, understated luxury.
Project name
Olive Tree Villa
Architecture firm
MADDOCK (Design Firm)
Location
Yzerfontein, Western Cape, South Africa
Photography
Adam Letch, Burger Engelbrecht
Principal architect
Gavin Maddock (Principle Designer)
Design team
Gavin Maddock, Antonette Wauts
Construction
McNeil Construction
Material
Concrete, brick, zinc and glass
Typology
Residential › House
The stylishly designed house rises out of the sand dune, overlooking the ocean at Sunshine Beach, on the east coast of Australia, approximately 120km north of Brisbane.
Project name
McAnally Residence
Architecture firm
MADDOCK (Design Firm)
Location
Sunshine Beach, Australia
Photography
Scott Burrows Photographer
Principal architect
Gavin Maddock (Principle Designer)
Interior design
Gavin Maddock Design Studio
Structural engineer
Inertia Engineering
Construction
GVE Construction
Material
Concrete, Stone, Glass, Wood, Steel
Typology
Residential › House





