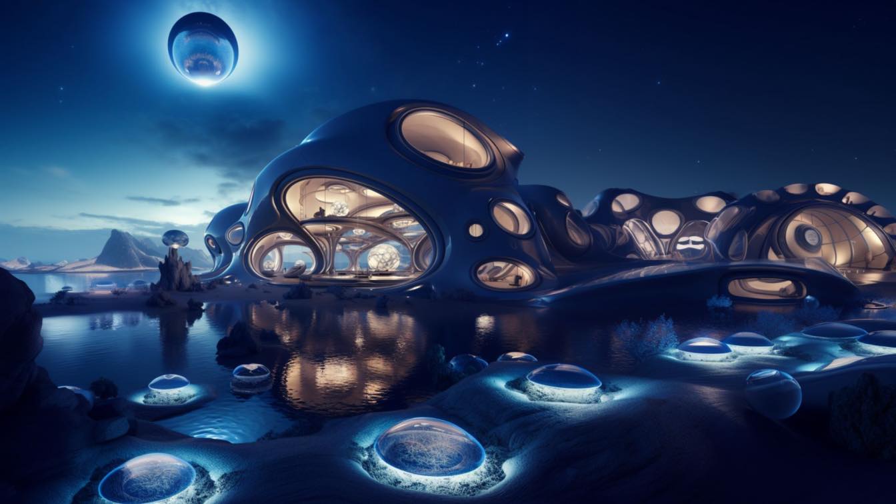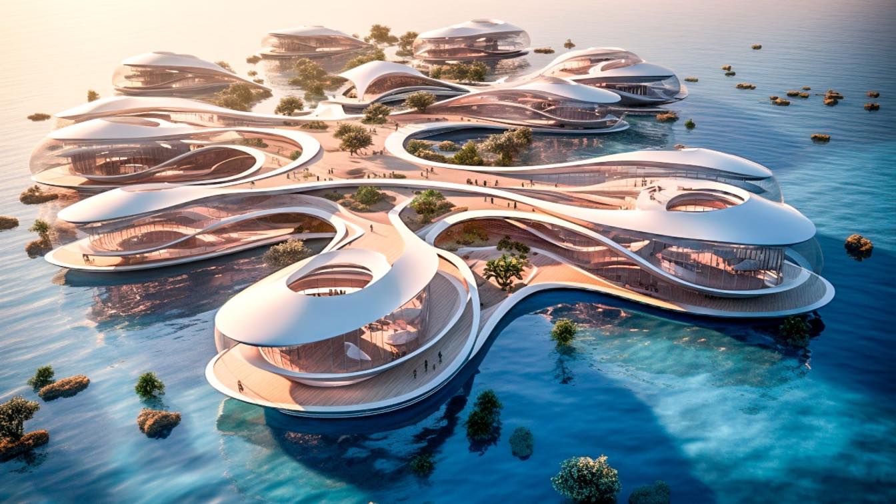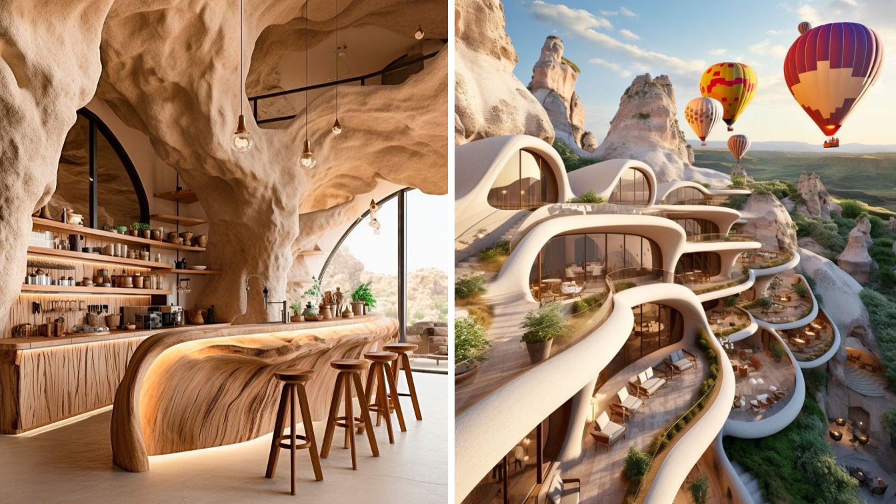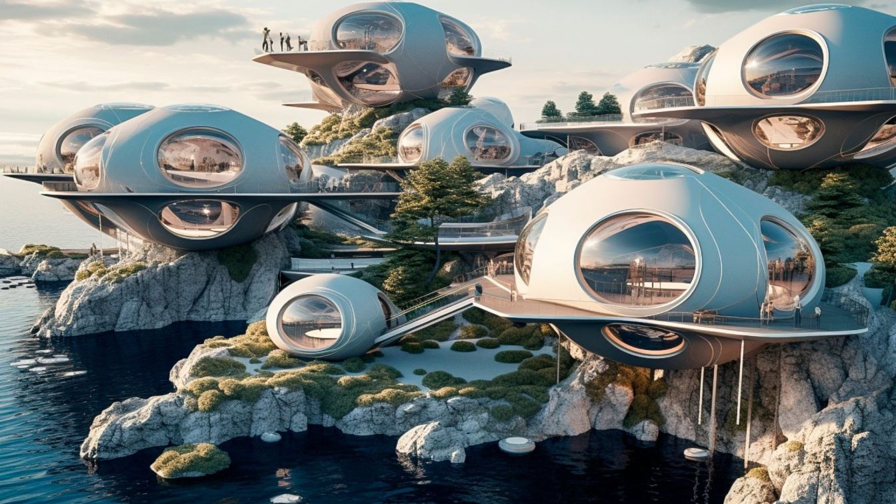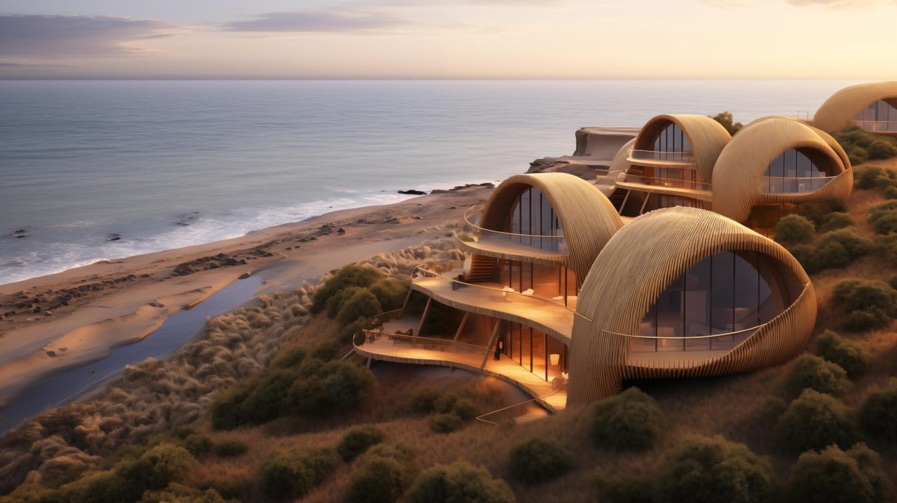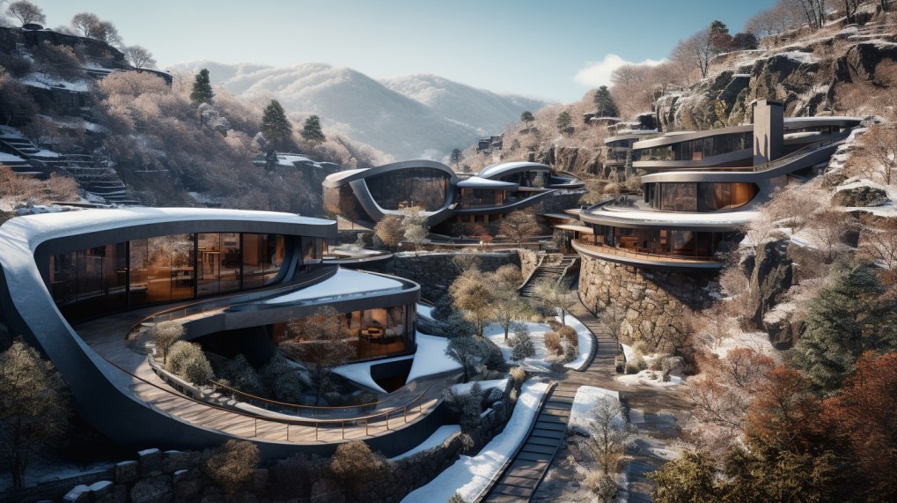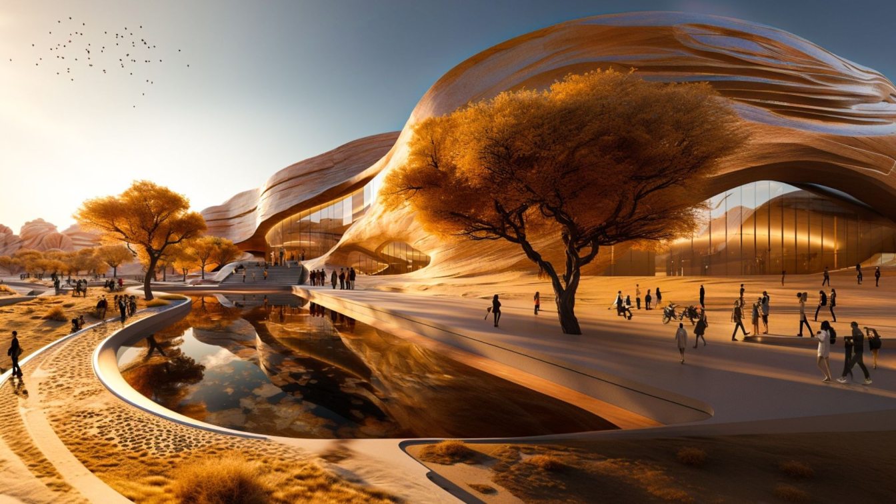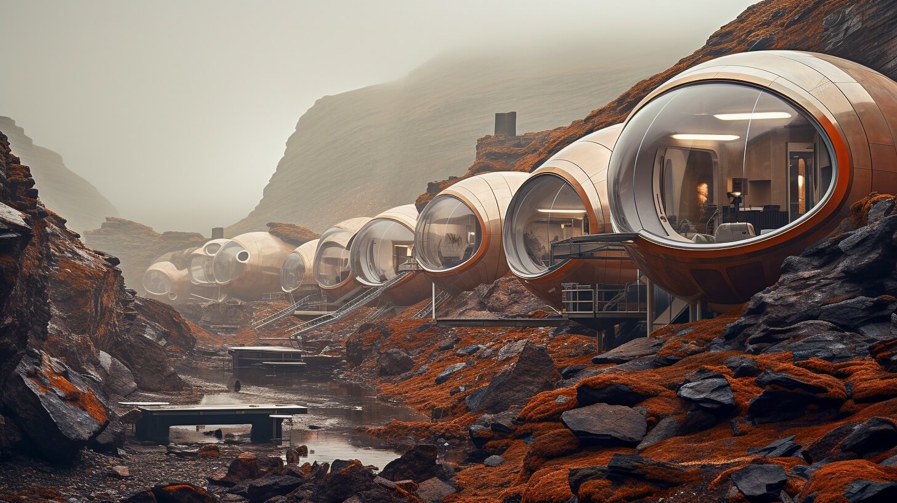This stunning exterior design features organic forms, spherical sculptures, and detailed illustrations that create a sense of awe and wonder. The house is surrounded by a dark sky-blue and beige landscape that contrasts with the bright and colorful elements of the design.
Project name
Dreamcatcher
Architecture firm
Shiva Madani Zadeh
Tools used
Midjourney AI, Adobe Photoshop
Principal architect
Shiva Madani Zadeh
Visualization
Shiva Madani Zadeh
Typology
AI Architecture, Futuristic
Embark on a visionary journey with AquaHarmony, the second phase of the groundbreaking Aquautopia architectural project. In response to the pressing challenges posed by rising water levels, AquaHarmony stands as an innovative solution, seamlessly blending aquatic living with contemporary design.
Architecture firm
Delora Architect
Tools used
Midjourney AI, Adobe Photoshop
Principal architect
Delnia Yousefi
Design team
Delora Design
Visualization
Delnia Yousefi, Lili Yari
Typology
Futuristic Waterfront Hub
Welcome to "Efsun Mountain Residences," a sanctuary where architectural brilliance merges seamlessly with the awe-inspiring vistas of Cappadocia's majestic mountains. This distinctive retreat effortlessly integrates with the natural landscape, with a portion of the residence gracefully embedded into the mountain, offering a captivating synthesis of...
Project name
Efsun Mountain Residences
Architecture firm
Delora design
Location
Cappadocia, Turkey
Principal architect
Delnia Yousefi
Design team
Studio Delora
Visualization
Delnia Yousefi
Typology
Residential and Tourist Center
EcoSphere Living represents a pioneering architectural endeavor, reimagining residential living with a focus on practicality, sustainability, and modern appeal. Discover a series of modular white dome houses, interconnected to form a futuristic island. The molecular, spherical design draws inspiration from nautical surrealism, creating an aesthetic...
Architecture firm
Delora design
Tools used
Midjourney AI, Adobe Photoshop
Principal architect
Delnia Yousefi
Design team
Studio Delora
Collaborators
Interior design: Delnia Yousefi; Landscape: Sustainable Futuristic Homes
Visualization
Delnia Yousefi
Typology
Residential › Sustainable Futuristic Homes
Nestled along the pristine coast of Genaveh Beach, acclaimed as the most beautiful beach in Iran, our residence is a celebration of the symbiotic relationship between architecture and the natural landscape.
Project name
Ecotourism Residence
Architecture firm
Esmaeil Ghasemzadeh
Location
Genaveh Beach, Iran
Tools used
Midjourney AI, Adobe Photoshop
Principal architect
Esmaeil Ghasemzadeh
Design team
Esmaeil Ghasemzadeh Architects
Visualization
Esmaeil Ghasemzadeh
Client
Municipal Administration Of Ganaveh
Typology
Coastal Landscaping
Prepare to be captivated by the modern wonder that is this mountain town nestled in the heart of Dhaulagiri, Nepal. This architectural marvel rises amidst the rugged embrace of a rocky valley, redefining the very essence of mountain living. It's a breathtaking view from above, thanks to a captivating bird's-eye angle, beautifully captured through a...
Project name
Rock of Life
Architecture firm
Green Clay Architecture
Location
Dhaulagiri, Nepal
Tools used
Midjourney AI, Adobe Photoshop
Principal architect
Khatereh Bakhtyari
Design team
Green Clay Architecture
Visualization
Khatereh Bakhtyari
Typology
Residential › Housing
The architecture of this museum is a combination of fold, organic and parametric architectureAnd look towards the future. The interior spaces of the museum were inspired by the layers of the rocks of the salt mines and created a stunning atmosphere.What is displayed in the meuseum? In this museum, fossils, as well as dishes and objects left from pr...
Project name
Millennum Museum
Architecture firm
Rezvan Yarhaghi
Tools used
Midjourney AI, Adobe Photoshop
Principal architect
Rezvan Yarhaghi
Visualization
Rezvan Yarhaghi
Typology
Cultural & Historical
Step into a world where architecture defies the boundaries of Earth! Today, I'm taking you on a journey through the fascinating realm of Martian houses and the innovative concept of Adhocism architecture, inspired by the brilliant mind of Charles Jencks.
Project name
Martian Houses
Architecture firm
Setareh Ilka
Tools used
Midjourney AI, Adobe Photoshop
Principal architect
Setareh Ilka
Visualization
Setareh Ilka
Typology
Residential › House

