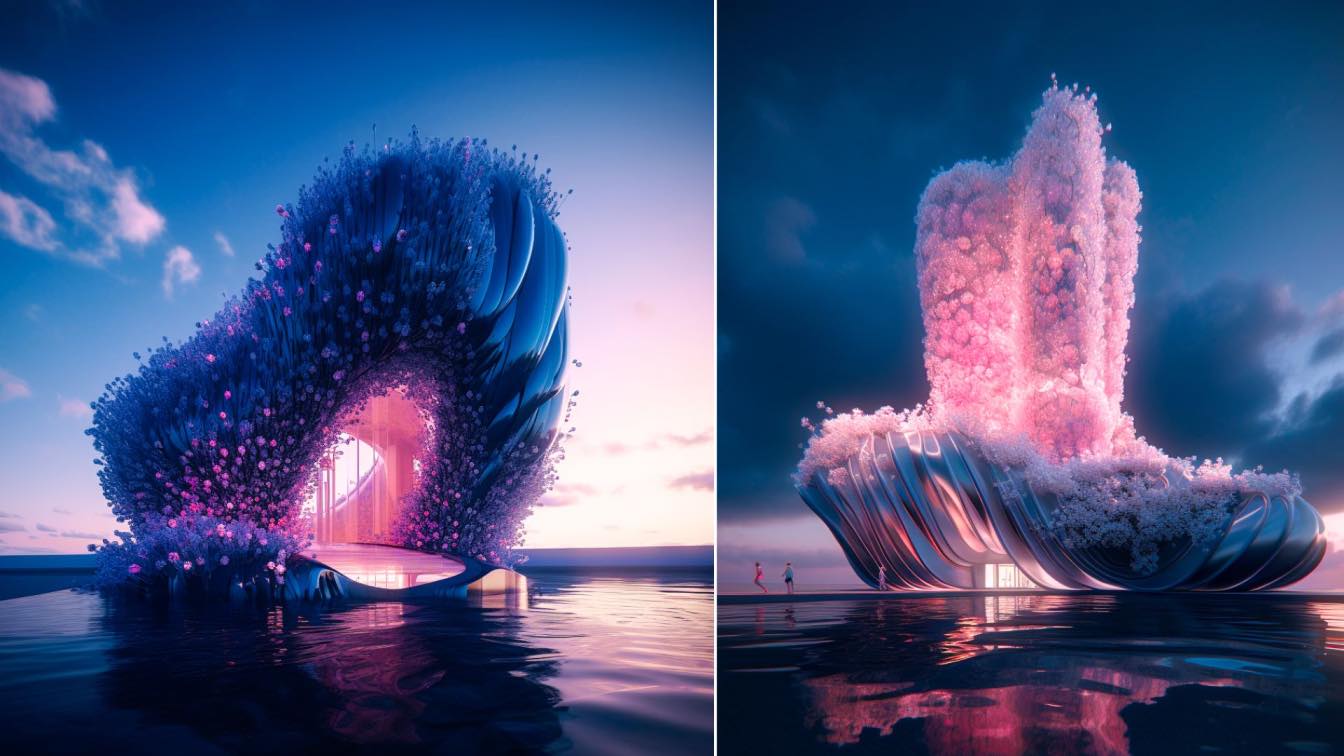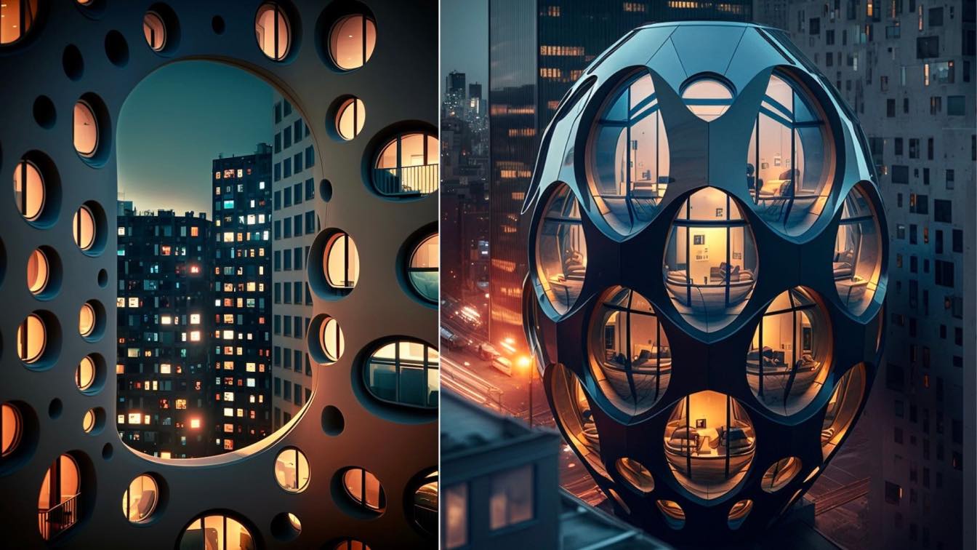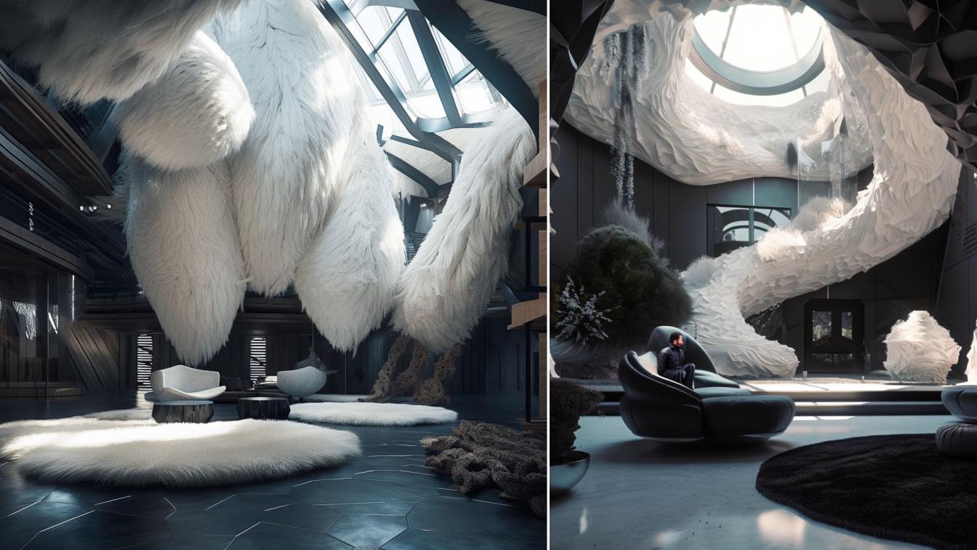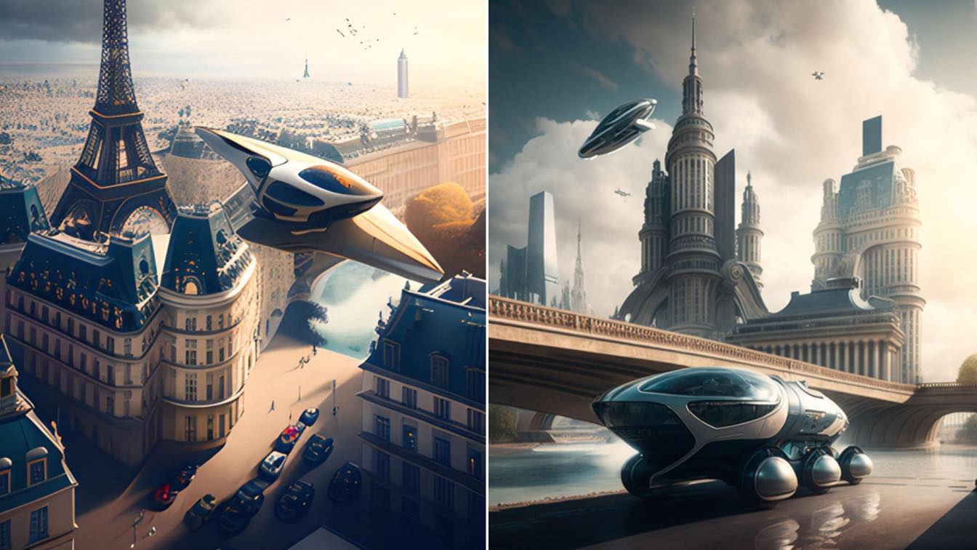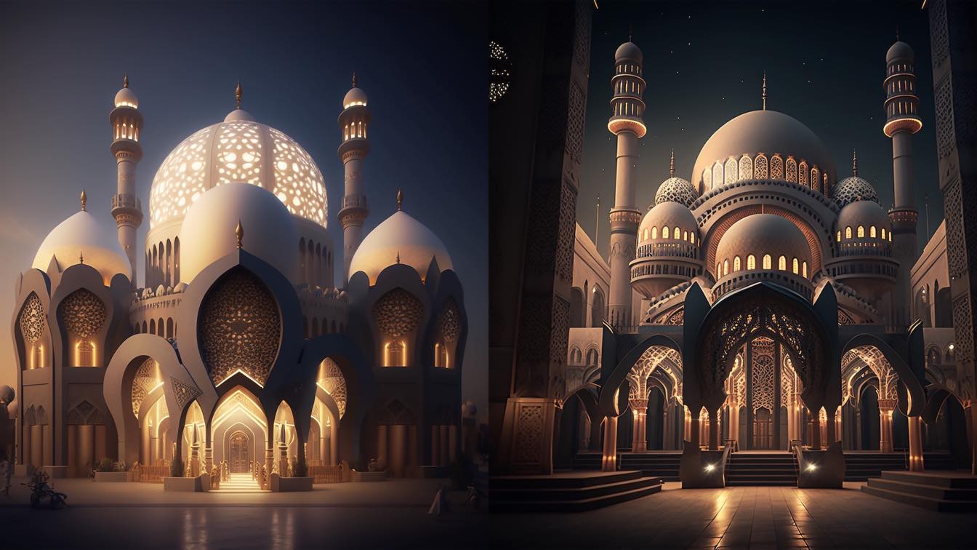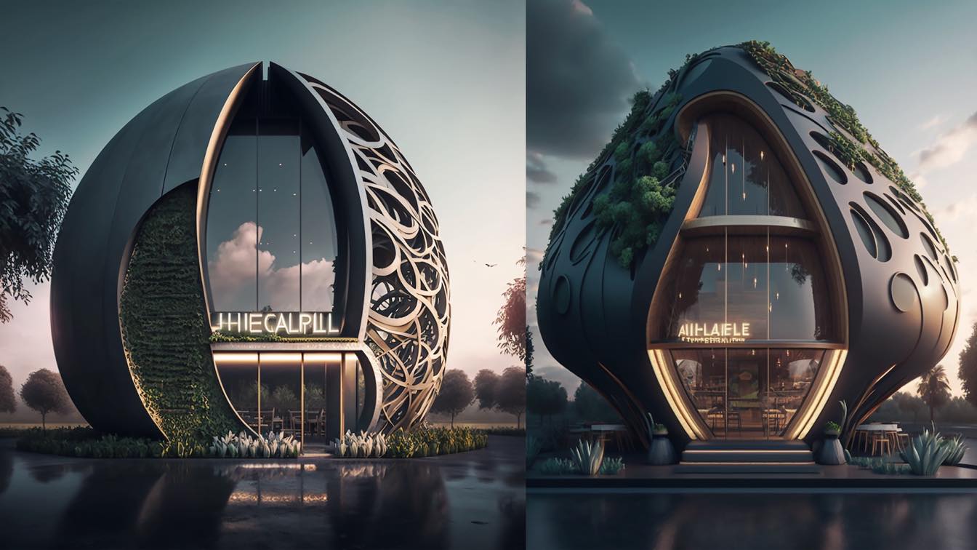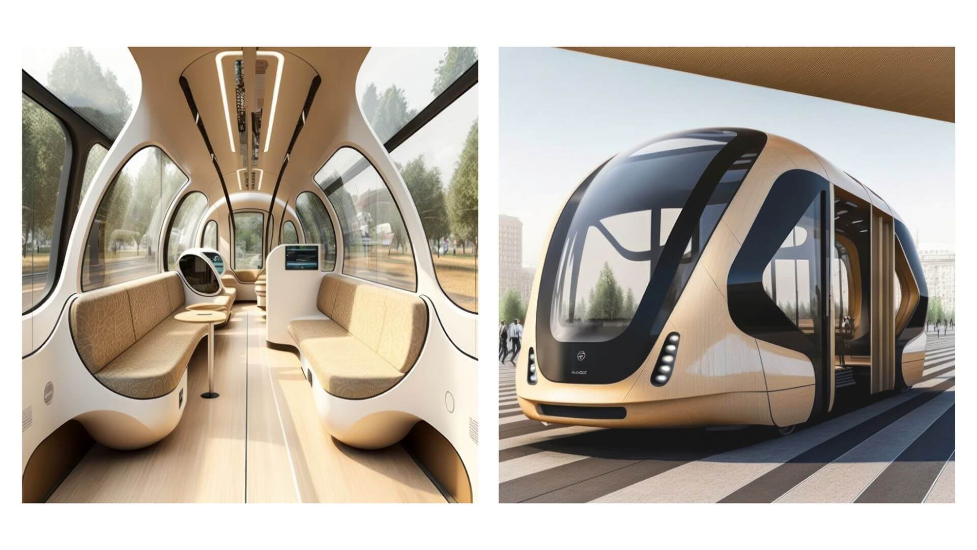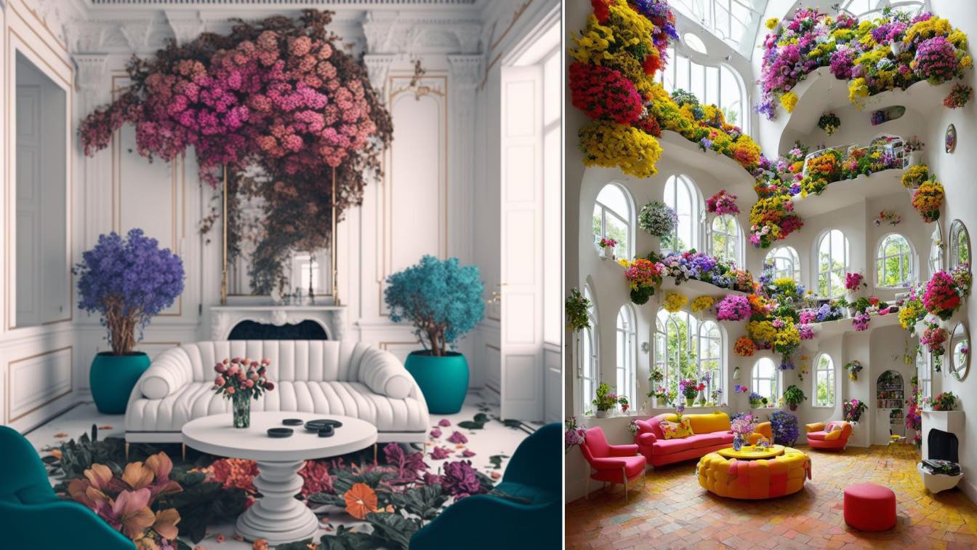Can we bring romanticism through architecture? Or can we create an innocent illusory dreamy romantic vibe in architecture? In this series, I wanted to give a tribute to Eric Clapton’s famous song Wonderful Tonight by creating an illusory dreamy romantic architectural style.
Project name
Surrealistic Romanticism - A Tribute To Eric Calpton’s Wonderful Tonight
Architecture firm
J’s Archistry
Location
An imaginary location near a beautiful seashore
Tools used
Midjourney, Adobe Photoshop
Principal architect
Jenifer Haider Chowdhury
Visualization
Jenifer Haider Chowdhury
Typology
AI Architecture, Futuristic
A concept of tall buildings capsules with artificial lighting simulating natural light, when sunlight cannot enter our homes due to overcrowding in vertical buildings.
Project name
Capsule Buildings
Architecture firm
AI VIZARQ
Tools used
Midjouney AI, Adobe Photoshop
Typology
Futuristic Architecture
In this series, I tried to create some interior space ideas for winter weather. I tried to create a cozy vibe by using some very special winter-warming fashion features in the design.
Project name
Winter Interior
Architecture firm
J’s Archistry, Jenifer Haider Chowdhury
Location
Fictional, An imaginary location where the weather is super cold
Tools used
Midjourney, Adobe Photoshop
Principal architect
Jenifer Haider Chowdhury
Visualization
Jenifer Haider Chowdhury
Typology
AI Architecture, Futuristic
Paris of the Future: Where Flying Cars Meet Iconic Landmarks. Revolutionizing Transportation: Flying Cars Take Flight Over the Iconic Streets of Paris. An Iconic Landmark Transformed: Arc de Triomphe at the Heart of Paris, Illuminating the Future.
Project name
Paris 3050: Envisioning the Future of the City of Light with AI
Architecture firm
Studio WDC - Dhanveer Ahamed
Tools used
Mid Journey AI
Principal architect
Dhanveer Ahamed
Visualization
Dhanveer Ahamed
Typology
Futuristic Architecture
Marwa El Nahas an Architect , Interior Designer & 3d Visualizer from Egypt , I Have been Using the power of Artificial Intelligence tool Midjourney integrated with my concepts to create this powerful design for a Futuristic AI Mosque , In this project I want to create a Mosque with our Heritage & Identity, This Mosque is inspired from Islamic Archi...
Project name
Spiritual "AI Mosque"
Architecture firm
MN Designs “Marwa El Nahas”
Location
Al-Muizz li-Din Allah al-Fatimi Street Cairo, Egypt
Tools used
Midjouney AI, Adobe Photoshop
Principal architect
Marwa EL Nahas
Visualization
Marwa EL Nahas
Typology
Future Architecture
Aeroponics is an advanced form of hydroponics, it is the process of growing plants with only water & nutrients. This innovative method results in faster, wider growth & organic healthier plants. Plants grow in a soilless medium even the fabric that nutrients grow on it was made of recycled materials. It’s controlled by a timer, low wattage pump pro...
Project name
Viable Futuristic Sustainable AI Restaurant
Architecture firm
MN Designs “Marwa El Nahas”
Tools used
Midjouney AI, Adobe Photoshop
Principal architect
Marwa El Nahas
Visualization
Marwa El Nahas
Typology
Future Architecture
The mobility of the future will be more diverse, smarter, more shared, cleaner and greener. Cities must again be there for people, not cars, protecting the environment.
Project name
The Ecological Future Of Our Mobilities
Architecture firm
Vincent Callebaut Architectures
Principal architect
Vincent Callebaut
Visualization
Vincent Callebaut Architectures
Typology
Futuristic, AI Explorations
Artificial intelligence has been making waves in the field of interior design, and this recent project is a testament to its potential. The challenge was to create a white living room made entirely of flowers, and the project was completed using AI tools. Two different AI techniques were utilized, Stable Diffusion and Midjourney, and the comparison...
Project name
Floral Interiors
Architecture firm
Hassan Ragab
Tools used
Stable Diffusion, Midjourney
Principal architect
Hassan Ragab
Visualization
Hassan Ragab
Typology
Future Architecture

