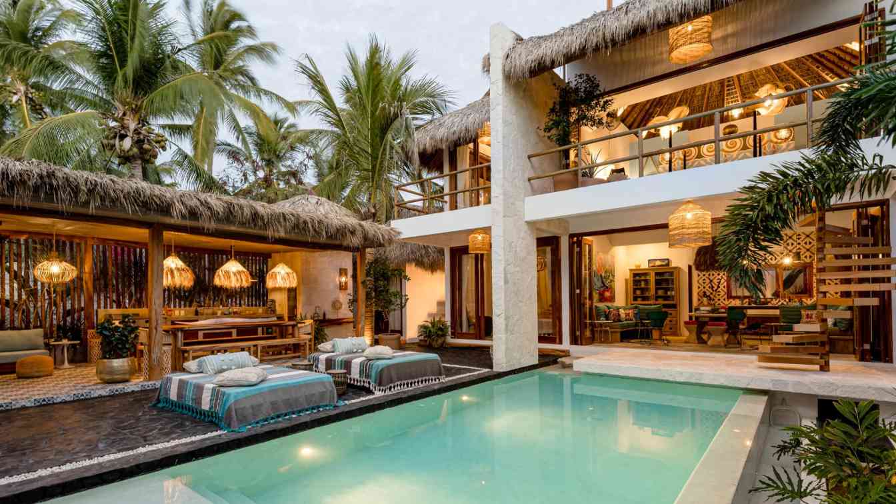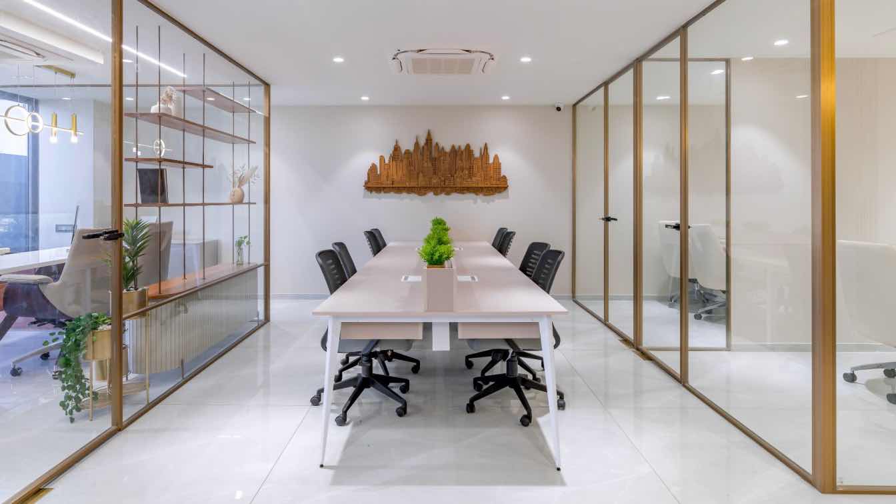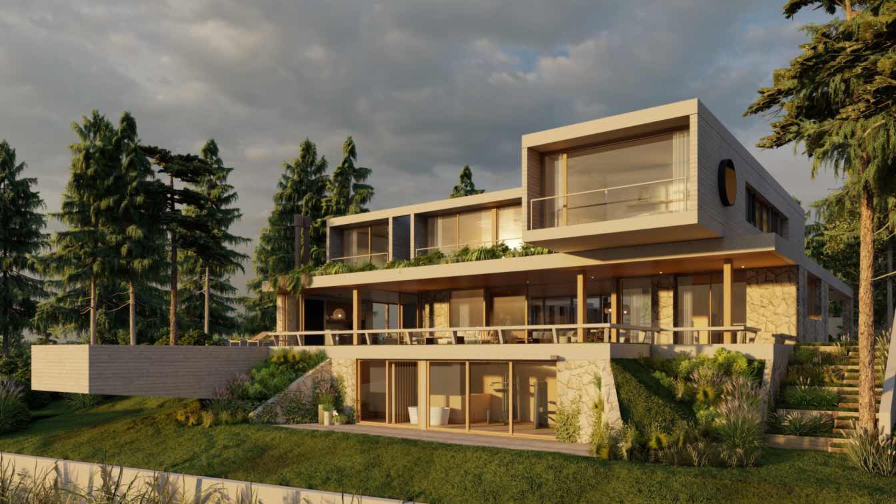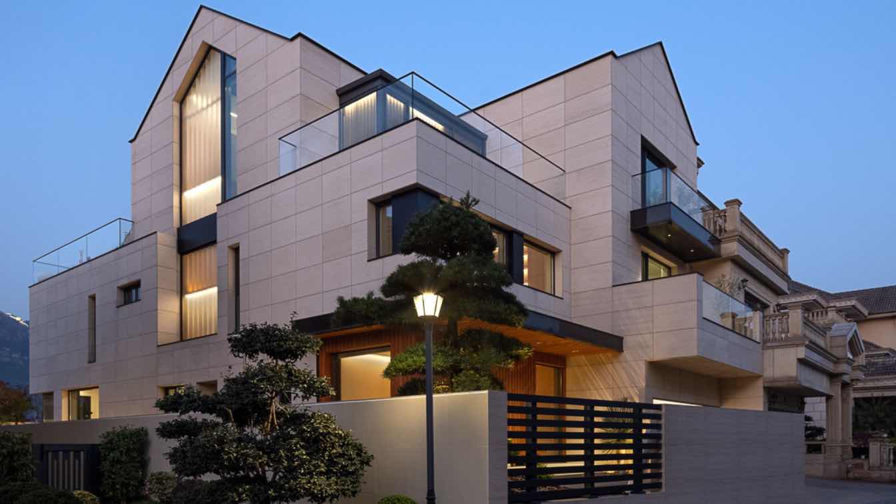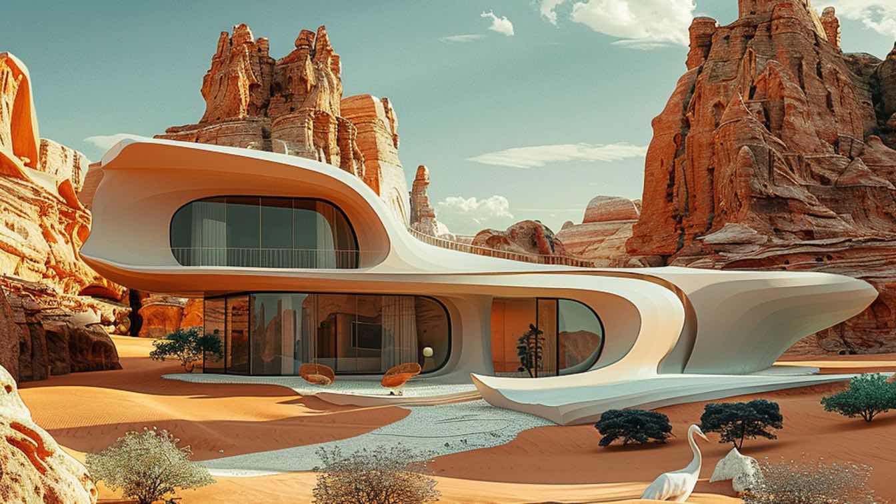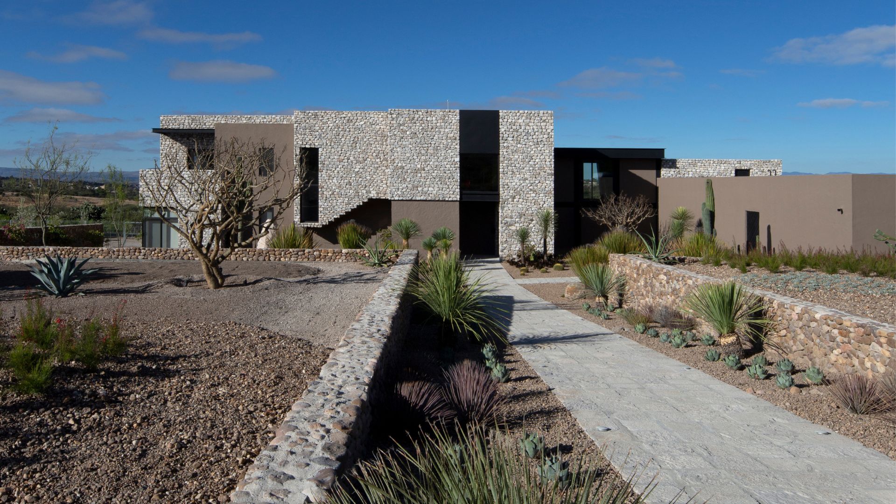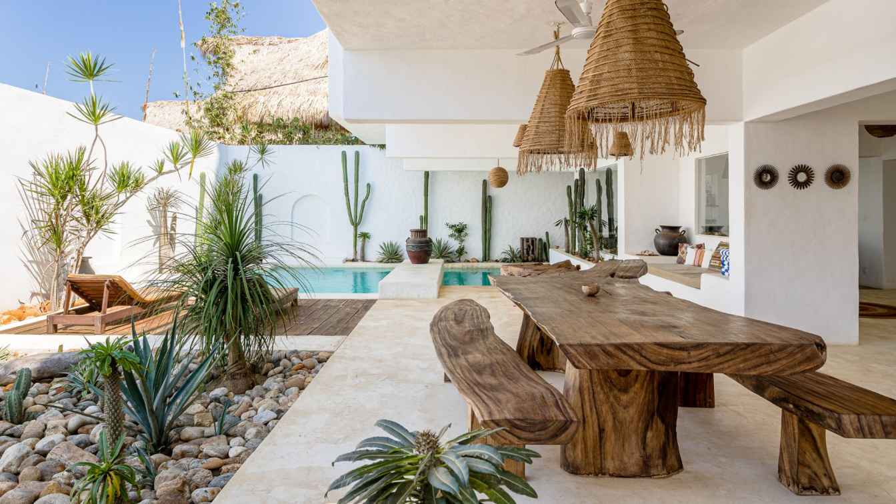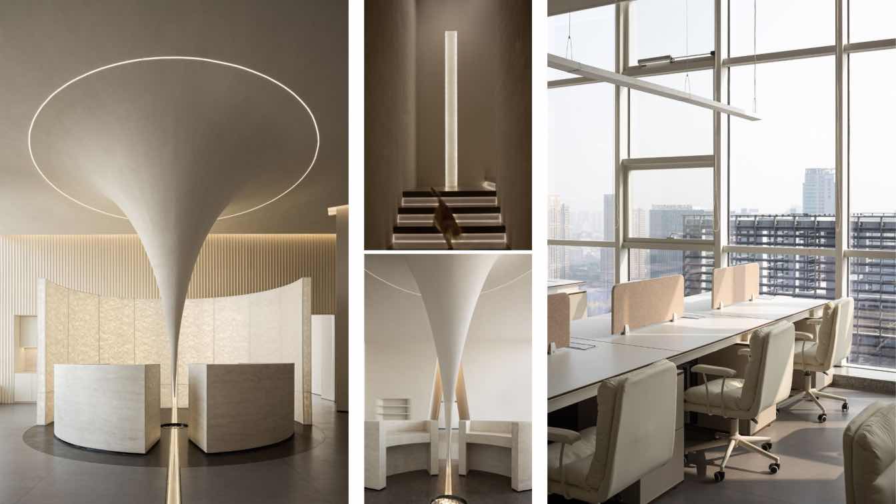Outlaw House is a single-family vacation home located in Zicatela, Oaxaca, Mexico. This town is part of the conurbation of Puerto Escondido, one of the areas with the highest tourist boom and growth in the country due to its picturesque beaches, bordered by gigantic rock formations that create a unique landscape.
Architecture firm
GARQUITEG
Location
Brisas de Zicatela, Santa María Colotepec, Oaxaca
Principal architect
Enrique Garcia Tinoco
Design team
Ignacio García, Daniel Martinez
Interior design
Sheri O. Timmons (arte en muro de Lucas Rise) (mosaicos en muros con diseños de Francisco Toledo)
Lighting
Karla iluminacion y Sheri O. Timmons
Supervision
Ignacio Garcia
Tools used
ArchiCAD, AutoCAD, Adobe Photoshop
Material
Concreto, piedra laja, mosaicos de pasta, madera, palma
Typology
Residential › House
In the dynamic world of office design, creating spaces that inspire creativity, enhance productivity, and impress clients is crucial. Our latest project embodies a contemporary and minimalistic approach, featuring cantilever structures, unique tables, neutral shades, and luxurious gold finishes.
Project name
Build Flex Office
Architecture firm
The Art Container
Location
Ambli Road, Ahmedabad, Gujarat, India
Photography
Inclined Studio
Principal architect
Raveena Panchal Shah
Typology
Commercial › Office
Lattes Salinas arquitectos: "Casuarina House" is an architectural project located in the beautiful surroundings of Punta del Este, Uruguay. The name of the project pays tribute to the majestic casuarina trees that grace the 1400 square meters plot, situated next to the Maldonado stream and surrounded by lush vegetation.
Project name
Casuarina House
Architecture firm
LSA (Lattes Salinas Arquitectos)
Location
Punta del Este, Uruguay
Principal architect
Martin Lattes, Alejo Salinas
Design team
Martin Lattes, Alejo Salinas
Collaborators
Julieta Lozada, Jorge Prieto, ESDS
Status
Under Construction
Typology
Residential › House
The project is located on a river island in Wenzhou City, China, surrounded by water and overlooking the mountains beyond. Its unique location and impressive views provided a rich source of inspiration for designer Ding Jilin.
Project name
River Island Villa
Architecture firm
Jishang Space Design
Location
Wenzhou, Zhejiang, China
Photography
Hanmo Visual, Ye Song, A‘xuan
Collaborators
VELUX, Wenzhou Weber Building Materials, Wenzhou Runbo Home Museum, Wenzhou Ruiji Intelligent Lighting, Wenzhou Honglian International Sanitary Ware, Royana, FULA
Construction
Guo Laisheng
Typology
Residential › House
Fateme Aghaei: This image depicts a futuristic house set in a desert landscape with dramatic rock formations. The architecture features sleek, flowing lines and large glass windows, blending modern design with the natural environment. In the foreground.
Project name
Desert Serenity House
Architecture firm
Studio Aghaei
Tools used
Midjourney AI, Adobe Photoshop
Principal architect
Fateme Aghaei
Design team
Studio AGHAEI Architects
Visualization
Fateme Aghaei
Typology
Residential › House
One-of-a-kind the world over in concept and construction engineering, Casa Nómada speaks of the peace, privacy, and privilege of place, located in the center of San Miguel’s most prestigious country-side development, Candelaria, just five minutes outside San Miguel de Allende.
Architecture firm
Mario López Arquitectura
Location
San Miguel de Allende, Mexico
Photography
Marcos Betanzos
Principal architect
Mario López
Design team
Juan Manuel Morales
Interior design
Gabriela Peña Garavito
Civil engineer
Basort SA de CV
Structural engineer
Basort SA de CV
Environmental & MEP
Basort SA de CV
Landscape
Louis Franke in collaboration with Eduardo Rincón Gallardo
Supervision
Juan Manuel Morales
Tools used
Revit, Adobe Photoshop
Construction
Simpleco SA de CV
Typology
Residential › House
Casa Alegría is a vacation rental residence located in Zicatela, Oaxaca, on Mexico's southwest coast. This place is part of the conurbation of Puerto Escondido. With a population of 45,000 inhabitants, it's a calm location, ideal for resting or retiring.
Project name
Casa Alegría
Architecture firm
GARQUITEG
Location
Brisas de Zicatela, Puerto Escondido, Oaxaca, Mexico
Principal architect
Enrique García Tinoco
Design team
José Antonio González
Interior design
Benjamin Lambert
Supervision
Ignacio Garcia
Tools used
ArchiCAD, AutoCAD, Autodesk 3ds Max, Adobe Photoshop
Material
Concrete, glass, wood, stone
Typology
Residential › Residential Single-Family Home, Rental Home, Weekend Retreat, Vacation Home
The visual contrast of light and shadow only represents a singular physical perception. However, as time changes and the surrounding environment and site evolves, light gains multifaceted contextual expressions.
Project name
Destiny Wedding Office
Architecture firm
GODOT DESIGN
Location
Ningbo, Zhenjiang, China
Principal architect
Huang Qin
Collaborators
Written by: Off-words / Venus
Completion year
2023 / 11 / 8
Typology
Commercial › Office

