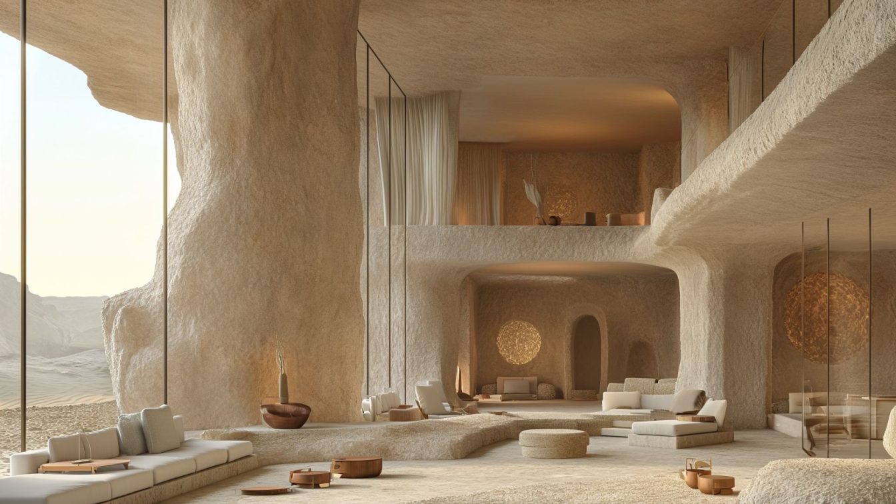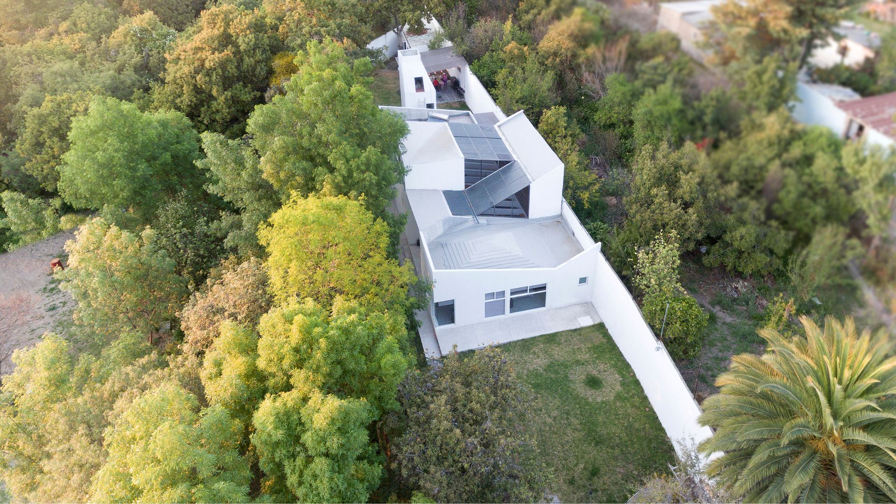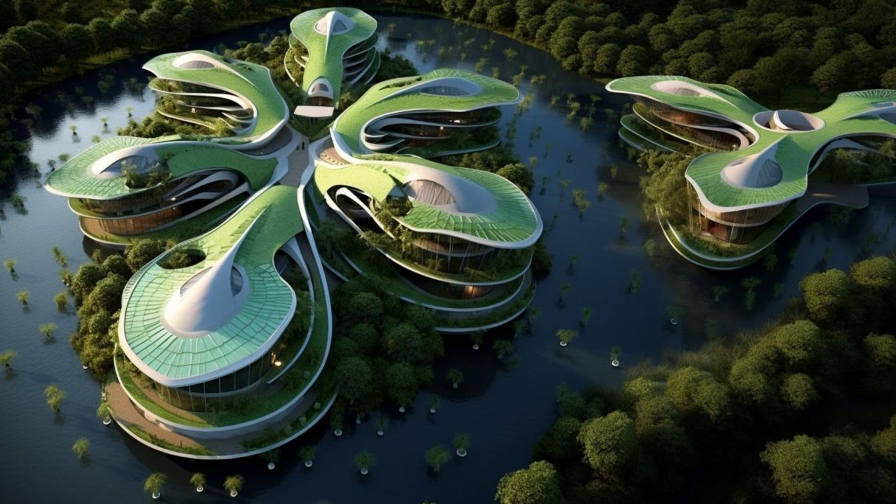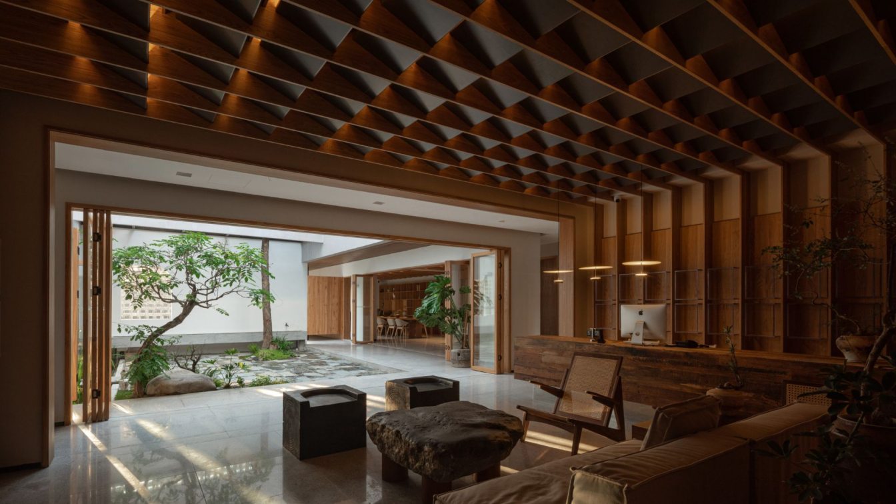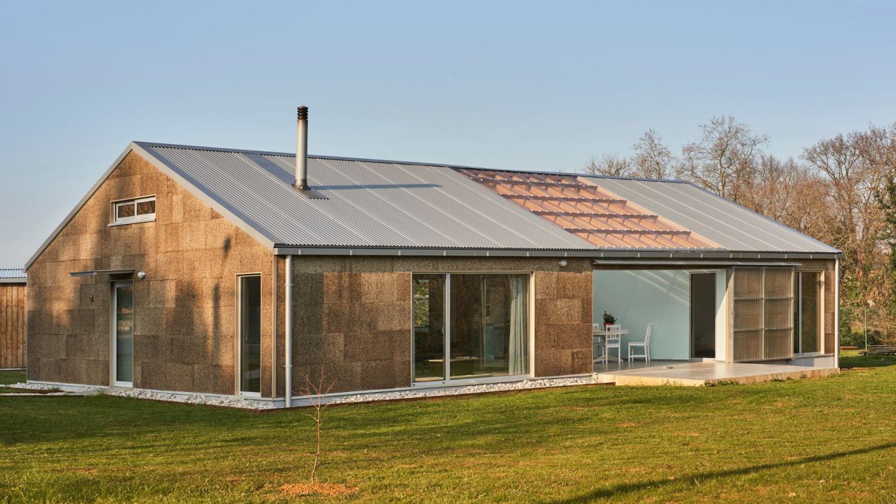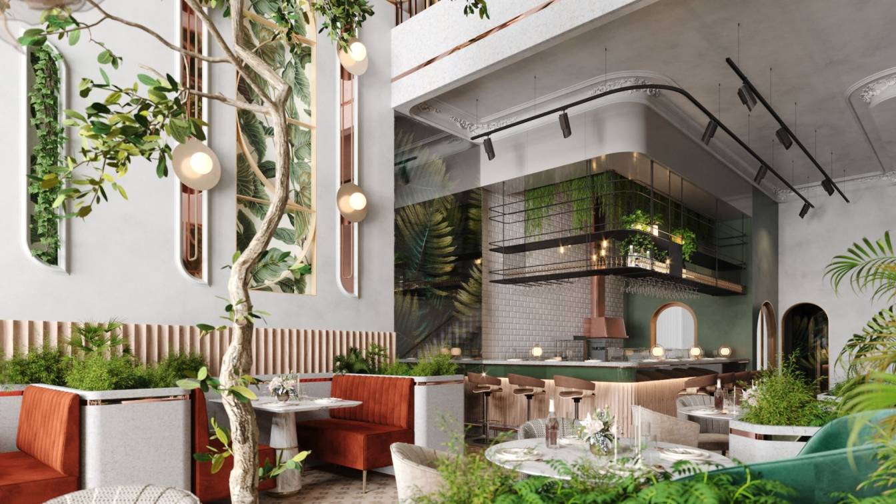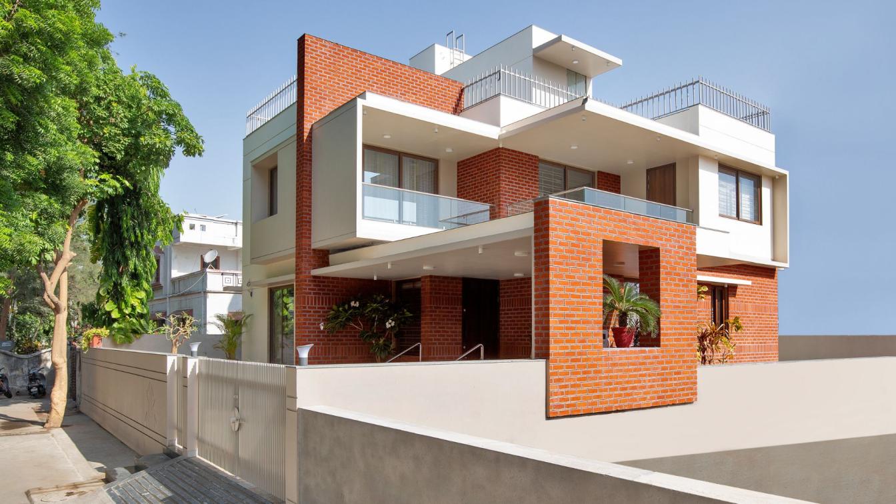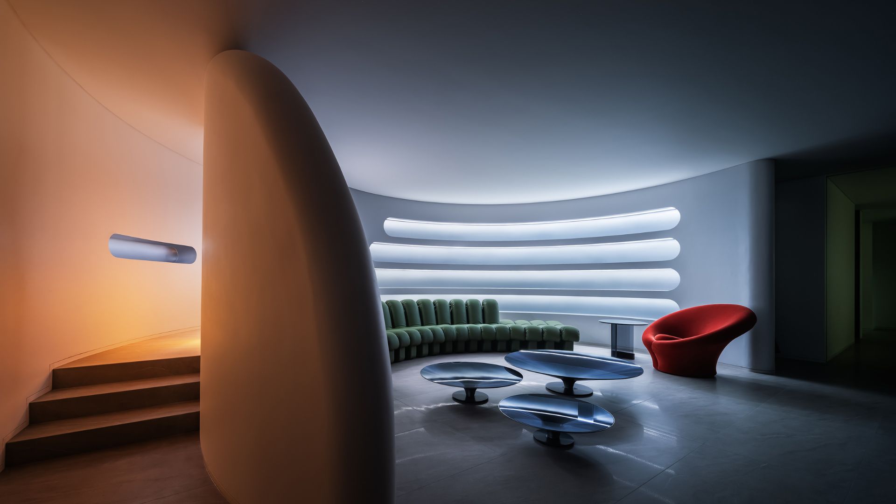Embracing the harmony of architecture and nature, this captivating cantilever structure villa emerges like a modern oasis in the heart of the desert. The seamless integration of sleek design and the rugged beauty of the landscape creates a living masterpiece. Picture yourself surrounded by panoramic views and innovative architecture that defies gra...
Project name
Desert Haven
Architecture firm
Zahra Karamoozian
Location
Meymand, Kerman, Iran
Tools used
Midjourney AI, Adobe Photoshop
Principal architect
Zahra Karamoozian
Design team
Zahra Karamoozian
Visualization
Zahra Karamoozian
Typology
Residential › Villa
In a natural context of rocky mountains with a semi-arid climate, right on the green fringe of the Embankment where the agricultural irrigation canal runs, with abundant fruit trees, pines, oaks and leafy trees. This project is an extreme remodeling and expansion in reference to the radical change with respect to the original construction.
Project name
Casa en el Bosque
Architecture firm
RACMA Arquitectos
Location
Texcoco, State of México
Photography
Antolín Aragón
Principal architect
Rubén Calderón
Design team
Racma Arquitectos
Collaborators
Ana Ramales, José Luis Hernández
Landscape
Racma Arquitectos
Supervision
Rubén Calderón
Visualization
Rubén Calderón
Construction
Racma Arquitectos
Material
Concrete, Wood, Glass, Stone
Typology
Residential › House
Embark on a journey of luxury and sustainability at our futuristic eco hotel called Plaza Hotel, nestled near the river. Immerse yourself in the captivating blend of light green and aquamarine hues, drawing inspiration from the elegance of fish scales.
Architecture firm
architectt_a.m
Tools used
Midjourney AI, Adobe Photoshop
Principal architect
Azra Mizban
Visualization
Azra Mizban
Typology
Hospitality › Hotel
Nestled within the heart of a village steeped in rich history and culture, the project site is dominated by traditional Anhui-style residences dotting the landscape. These unique dwellings are a blend of old and new, with some having been built centuries ago during the Ming and Qing dynasties, while others have been recently constructed, reflecting...
Project name
Yiyun · Bishan Hotel
Architecture firm
y.ad studio
Location
No.8, Oucun Road, Bishan Village, Yi County, Huangshan City, Anhui, China
Principal architect
Yan Yang; Project architect: Wu Kejia; VI design: Yan Yang, Wu Kejia
Design team
Yan Yu, Huo Zhenzhong (structure design)
Design year
December 2020 – June 2021
Completion year
October 2023
Interior design
Wu Kejia, Zhao Siyuan
Landscape
Wu Kejia, Zhao Siyuan
Construction
Huangshan Zhaohua Decoration Design Co., Ltd.
Material
Gray bricks, terrazzo slabs, laminated bamboo panels, Aluminum-magnesium-manganese (AMM) roofing, glass bricks, micro-cement paint, wood veneer
Client
Huangshan Yiyang Cultural Tourism Development Co., Ltd.
Typology
Hospitality › Hotel
A single-family house designed using bioclimatic strategies, whose construction was carried out in a workshop using an industrialized system of laminated wood and finished on site by its inhabitants.
Project name
The Cork and Wood House
Architecture firm
gurea arquitectura cooperativa
Location
Navajeda, Cantabria, Spain
Principal architect
Darío Cobo Calvo
Collaborators
Design: Nestor Gutiérrez Rivas [Atelier La Juntana]. Quantity surveyor: Miguel Ángel del Olmo
Built area
Built-up area 155 m² house 36 m² garage; Usable floor area 153 m² house 35 m² garage
Site area
Gross floor area 175 m² house 36 m² garage
Material
Laminated wood – structure and envelope. Plywood – inner skin. Cork panels – outer skin. 1 Corrugated sheet metal – roof (house). Corrugated polycarbonate – roof (winter garden)
Typology
Residential › House
Presenting both abstractly and in line with contemporary trends, the fusion of Italian luxury neoclassical design and Arabian influences poses a unique and innovative challenge. Di Manzo exemplifies a captivating blend of harmonious design elements, wherein luxurious components and visual serenity converge through the utilization of light colors an...
Project name
Di Mazno Restaurant
Architecture firm
MSD STUDIO
Tools used
Autodesk 3ds Max, Adobe Photoshop, Corona Render
Principal architect
Mohamed El-Sherif
Collaborators
Interior design: MSD STUDIO
Typology
Hospitality › Restaurant
): In the ever-evolving world of architectural design, a remarkable trend has emerged – the fusion of modernity and timeless charm through exposed brickwork. A stunning modern residence that beautifully incorporates the rustic allure of exposed brick, creating a harmonious blend of old-world warmth and contemporary elegance.
Project name
NANDALAYA Residence
Architecture firm
MDC Architects (Mandala Design Consortia)
Location
Ohm Bunglows, Ataladra, Vadodara, India
Principal architect
Mihir Ashara
Collaborators
Furnishing : Avaran,Vadodara
Interior design
MDC Architects
Civil engineer
Sanjay Patel
Structural engineer
Sujal Shah
Lighting
Philips (Prizm Lighting at Baroda)
Material
Bricks, Utrateck cement
Typology
Residential › House
: In the last two decades of rapid real estate development, housing has been mass-produced as a commodity, gradually veering away from meeting users' needs. Moreover, the influx of artistic concepts and repetitive styles has led to a blurred identity in houses available in the market.
Project name
Box of Light
Architecture firm
CUN DESIGN
Principal architect
Cui Shu & Na Mula
Completion year
April 2023
Typology
Residential › House

