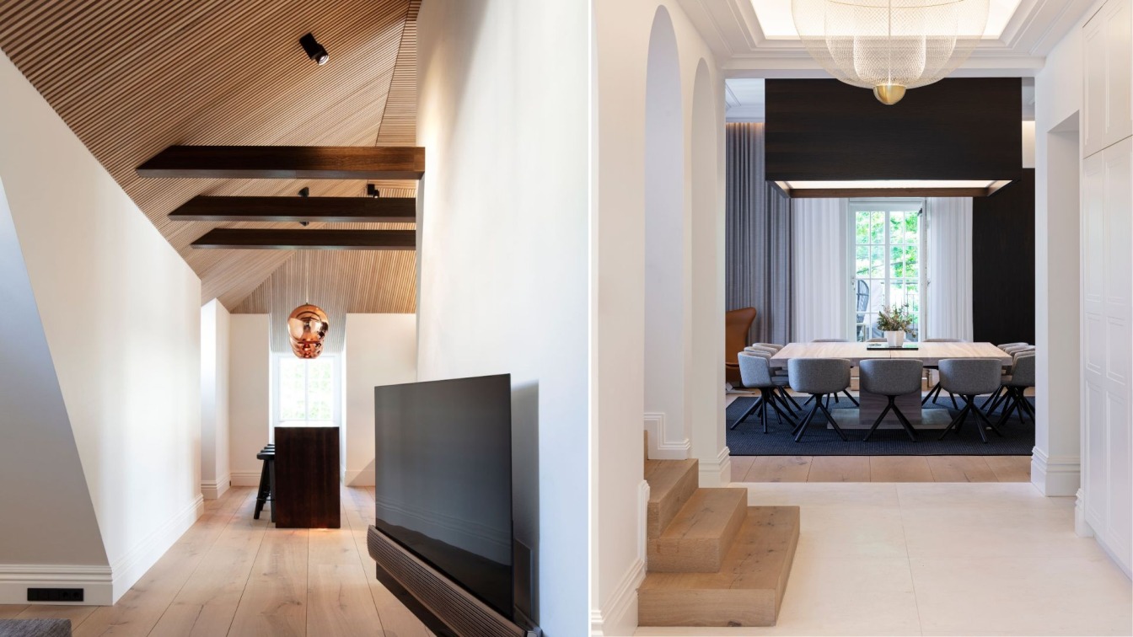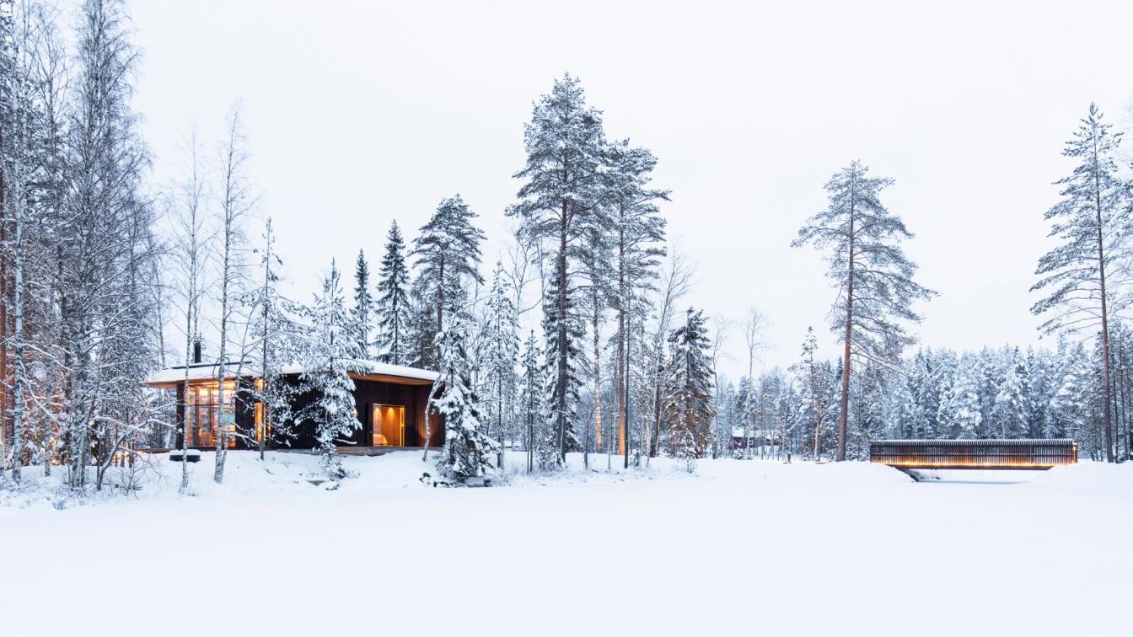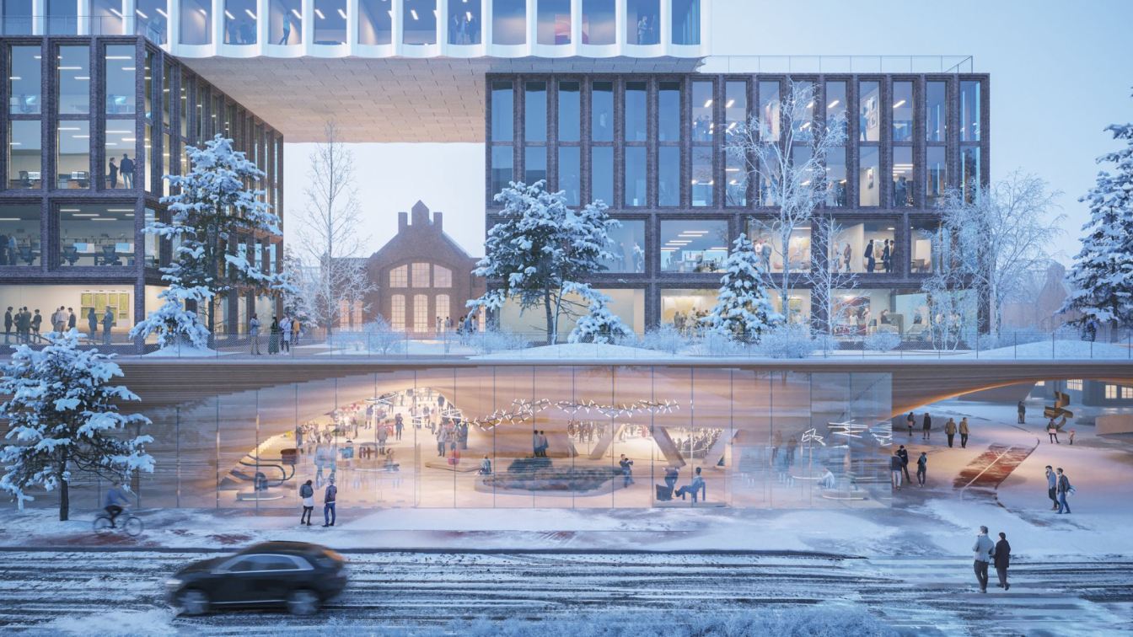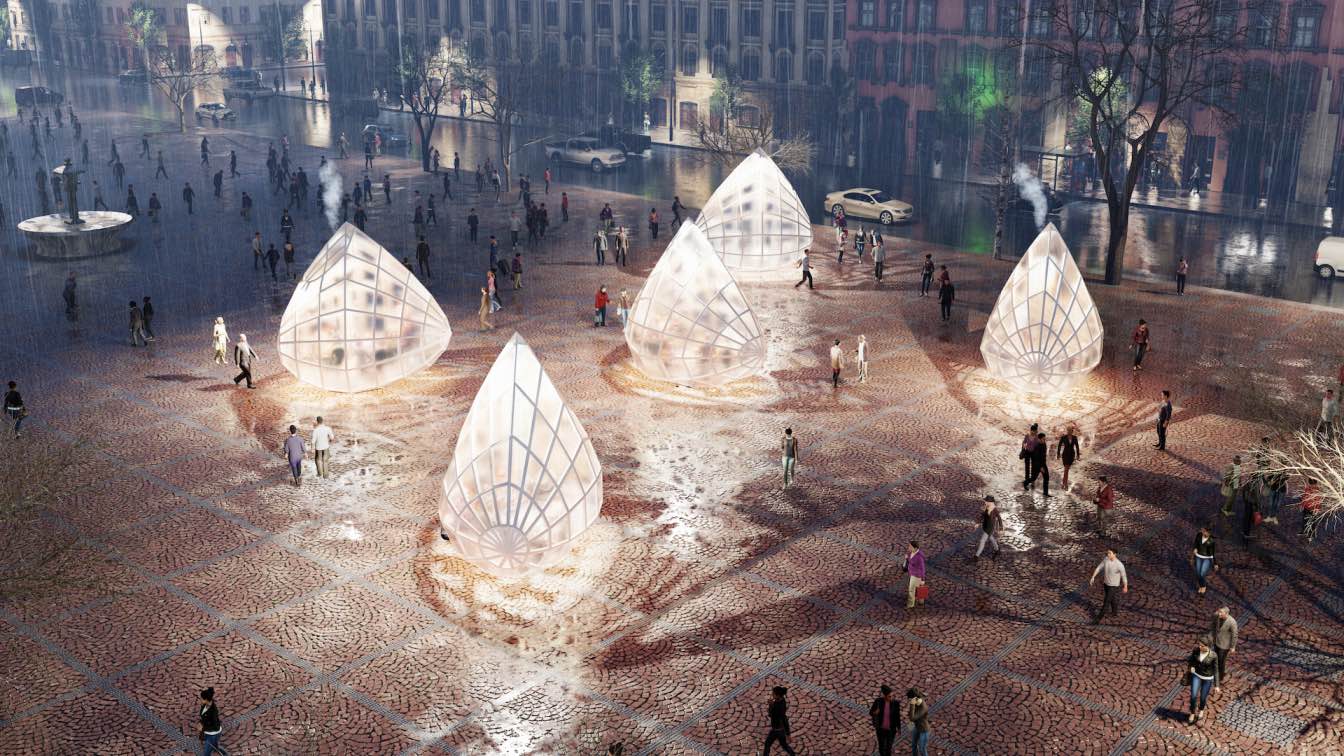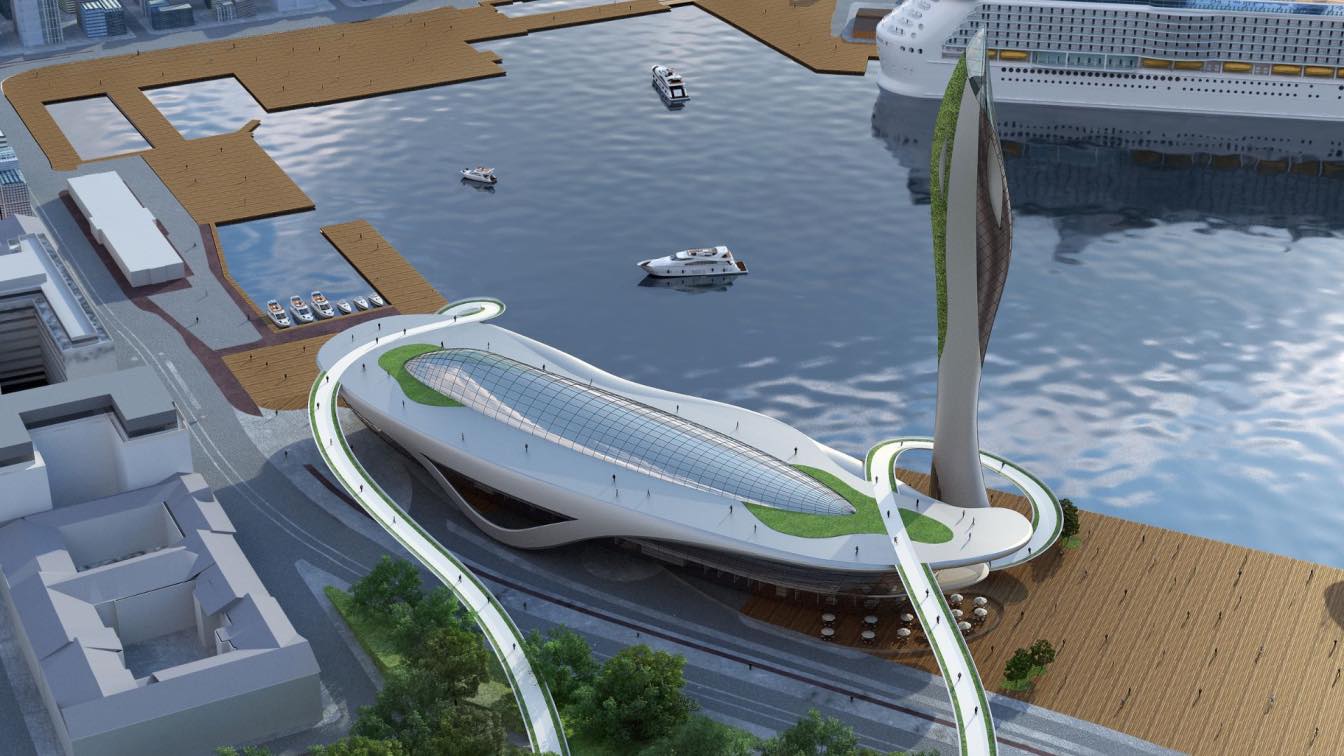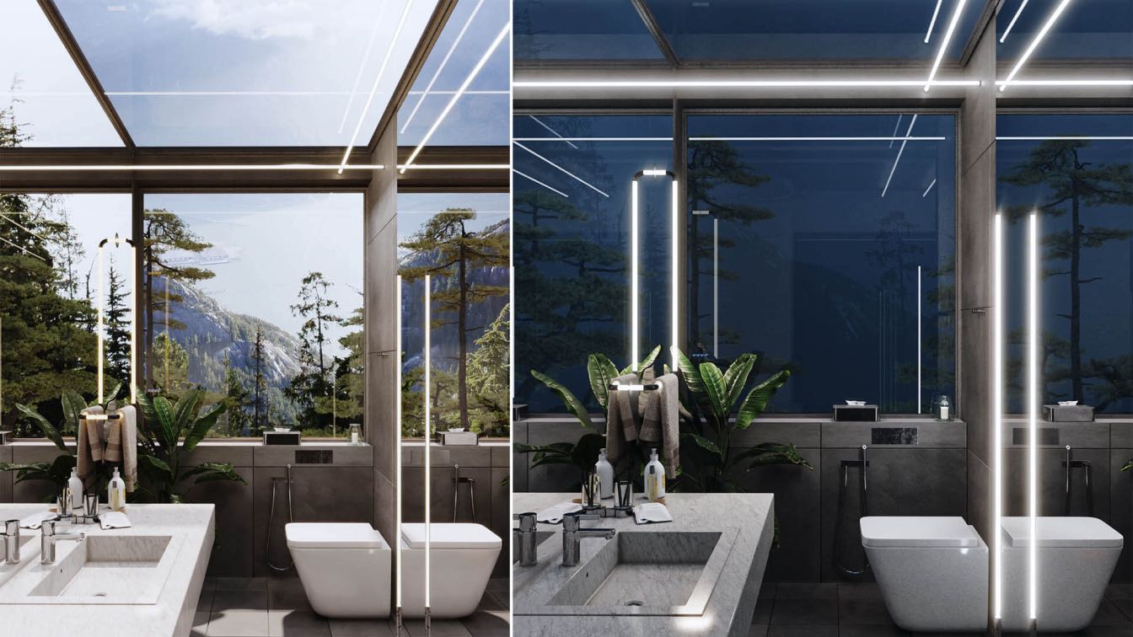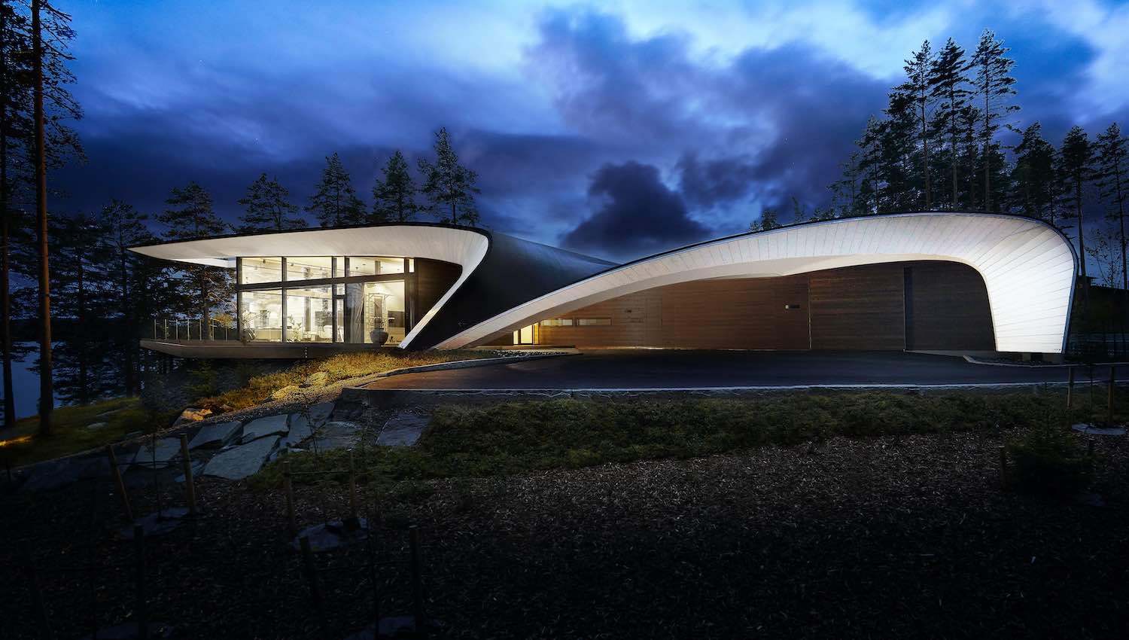A villa located in the middle of old Eira in Helsinki, Finland, protected
by the National Heritage Agency, was thoroughly renovated. The building was left in poor
condition and had deteriorated badly over time. A new spatial programme was designed for each
four floors of the house to serve its residents.
Architecture firm
Saukkonen + Partners
Location
Helsinki, Finland
Photography
Timo Pyykönen
Design team
Saukkonen + Partners
Interior design
Saukkonen + Partners
Lighting
Saukkonen + Partners
Typology
Residential › House
An ideal escape retreat is located on a remote island in lakeside Finland, surrounded by nature. The project was completed for a couple retuning to Finland for an occasional stay. The hideaway cabin is a thought-through entity that adapts to the changing seasons and landscapes.
Architecture firm
Saukkonen + Partners
Location
Mikkeli, Finland
Photography
Timo Pyykönen
Principal architect
Teemu Saukkonen, Jenni Kuitunen, Pauliina Lauri
Interior design
Saukkonen + Partners
Landscape
Saukkonen + Partners
Lighting
Saukkonen + Partners
Visualization
Saukkonen + Partners
Material
Wood, metal, glass
Typology
Residential › House
MASSLAB + AFRY Ark Studio won the Finnish Train Factory Mixed-Use Competition with the aim of developing a new urban landmark for the Pasila machine shop area in Helsinki. The proposal was selected from among five entries in an international competition that took place in two separate selection phases, hosted by the Train Factory Group and Helsinki...
Project name
A ROOF FOR HELSINKI – Train Factory Competition
Architecture firm
MASSLAB
Location
Pasila, Helsinki, Finland
Principal architect
Diogo Sousa Rocha, Duarte Ramalho Fontes, Lourenço Menezes Rodrigues
Collaborators
Engineering (With Link Of The Company): AFRY
Client
Train Factory Oy + Helsinki Municipality
Typology
TYpology Mixed-Use + Urban Design, Hotel, Office and Retail
The light drops are multifunctional spaces, for relaxation, connecting with other people, sitting together inside a light drop as in an urban sauna, listening to music, taking a break from the everyday life, enjoying the healthy warmth.
Project name
Light Drops, Helsinki
Architecture firm
Moshe Katz Architect
Location
Senate Square, Helsinki, Finland
Tools used
AutoCAD, Rhinoceros 3D, Autodesk 3ds Max, Lumion, Adobe Photoshop
Principal architect
Moshe Katz
Visualization
Moshe Katz Architect / BRUCK 3D
Status
Unbuilt/ preliminary design
As a proposal to the Guggenheim Museum, we present the Regenerative Architecture. Besides meeting technical, aesthetical and functional demands, the regenerative building is designed to become a spatial icon, prototype of the architecture of the future.
Project name
Guggenheim Museum
Architecture firm
Realiza Arquitetura
Location
Helsinki, Finland
Principal architect
Antonio Gonçalves Jr, Frederico Carstens
Typology
Cultural Architecture › Museum
In Design of this W.C., the better visual connection between the interior space and the surrounding environment have been considered. There has been defined new quality due to this Visual connection between the interior space and mountains through Their reflections on the interior side walls mirrors and the transparent ceiling and wall.
Project name
Mountain rest room
Architecture firm
Didformat Studio
Tools used
Autodesk 3ds Max, Corona Renderer, Adobe Photoshop
Principal architect
Amirhossein Nourbakhsh
Visualization
Amirhossein Nourbakhsh
The architecture firm M.A.R.K. Arkkitehtitoimisto Mäntylä Oy led by Finnish architect Seppo Mäntylä has designed The Wave House a single-family homed located in Mikkeli, Finland.
Architect’s Statement:
The Wave house is a log house. Walls are made out of glass and log made of spruce. The curve...

