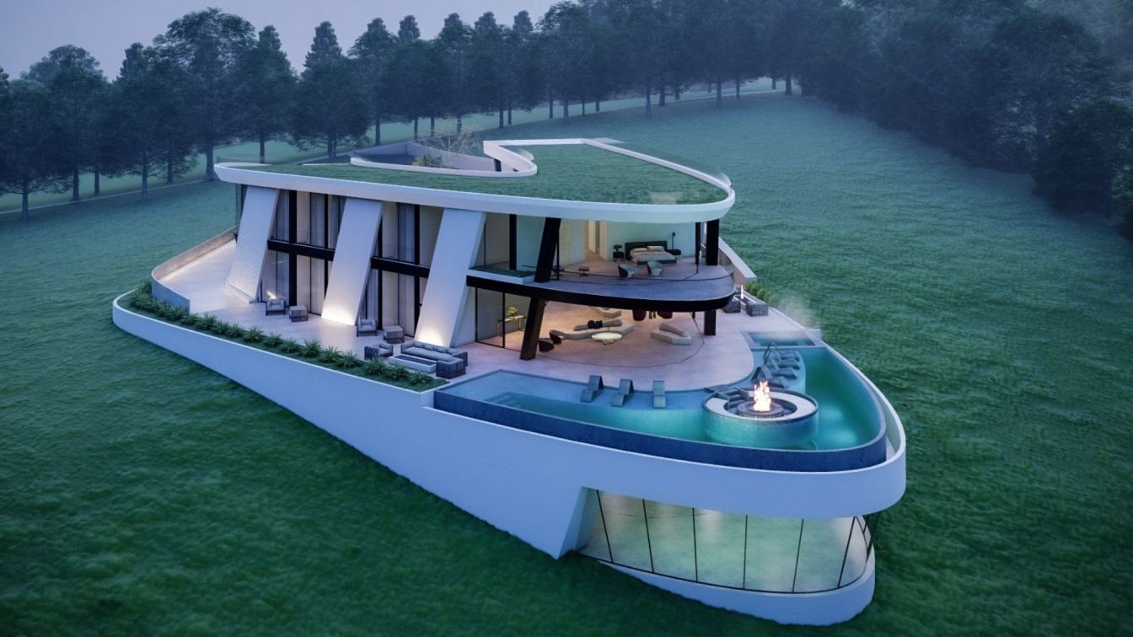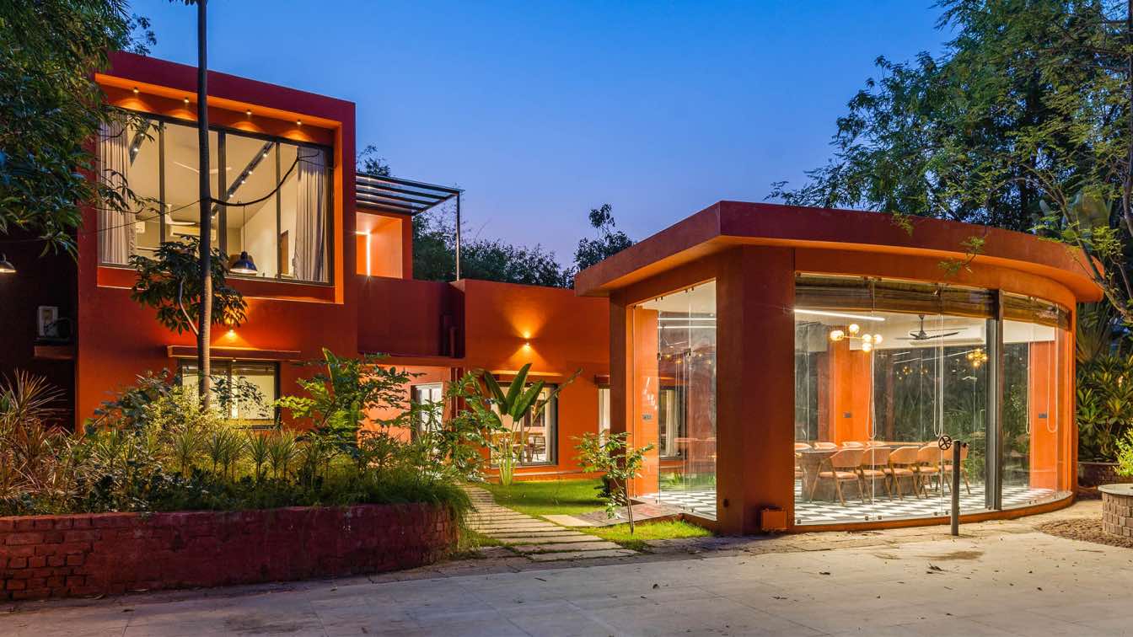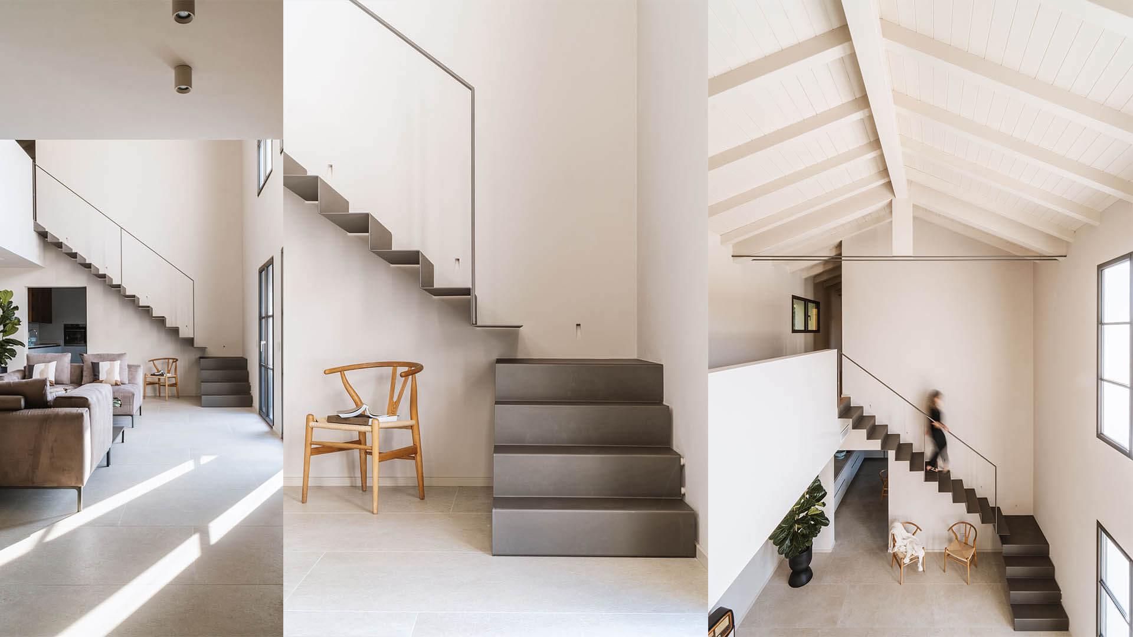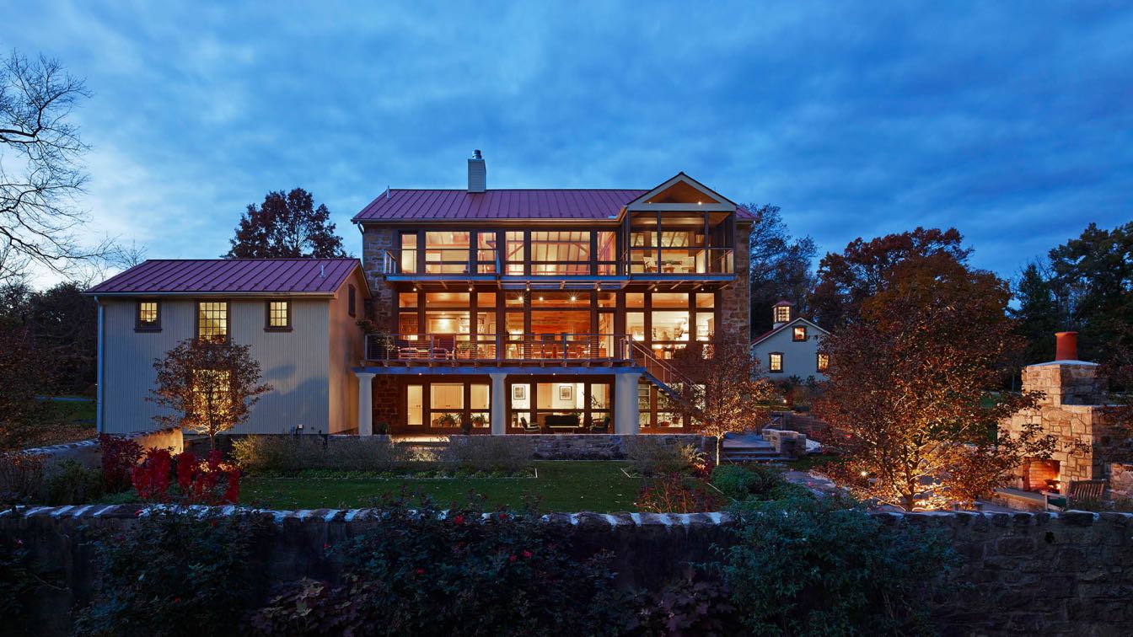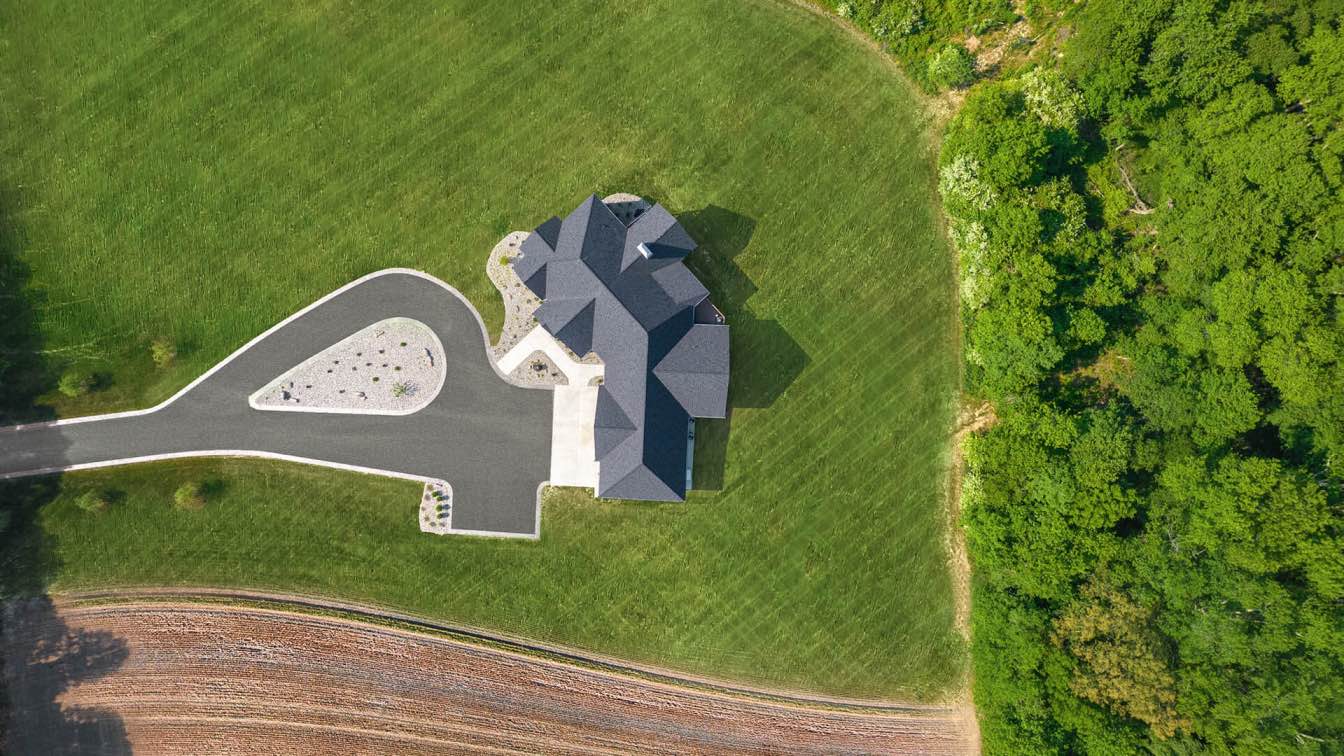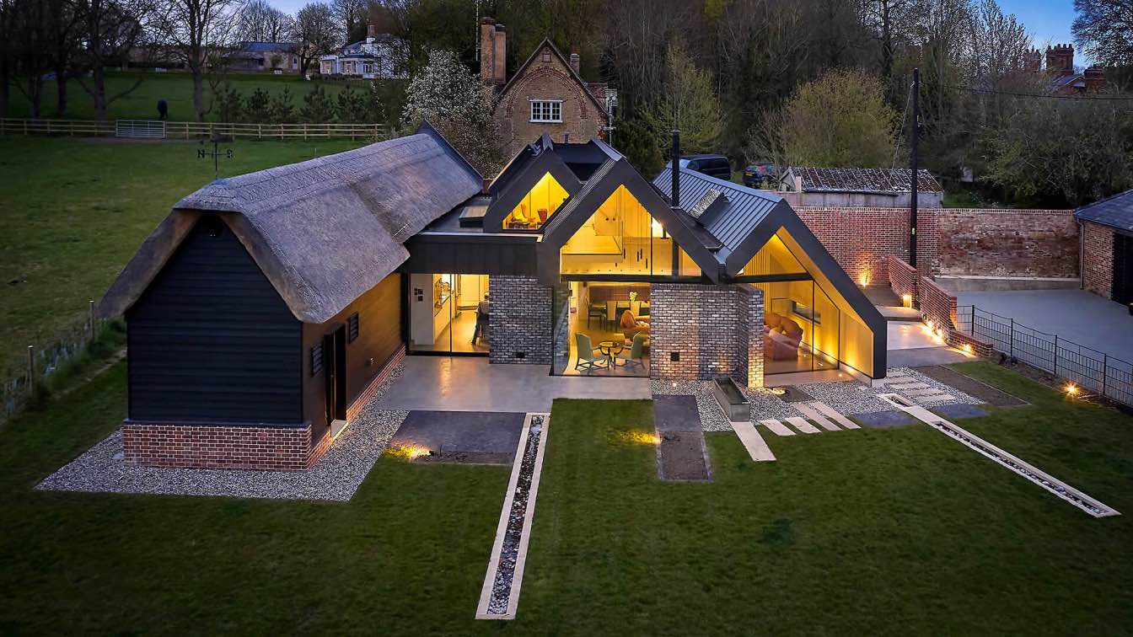The farmhouse is located in a thermal waters area. The house blends in with nature, and is part of it. The built space is combined with the natural space in continuity.
Architecture firm
Tetro Arquitetura
Location
Catargo, Costa Rica
Tools used
SketchUp, Lumion
Principal architect
Carlos Maia, Débora Mendes, Igor Macedo
Visualization
Igor Macedo and Matheus Rosendo
Typology
Residential › House
This is a unique, never seen before, unprecedented, surprising, fairy-tale-like synthesis of visual arts and architecture. Two independent pieces of art created by brothers - Boguslaw and Rafal Barnas tell the story of the architectural design in the film ArchiPaper. The film has won dozens of awards around the world and the building - The Farmhou...
Photography
BXB Studio, ArchiPaper
The Farmhouse is located in the beautiful region of the Southern Highlands of New South Wales, south-west from Sydney near Bowral and only one hour from Sydney.
Location
Bowral, Southern Highlands, New South Wales, Australia
Tools used
Rhinoceros 3D, Grasshopper, Lumion, Adobe Photoshop
Principal architect
Omar Hakim
Typology
Residential › House
The farmhouse spread over 70,000 square feet is located on the outskirts of Ahmedabad, Gujarat. The whole plot was a green heaven with thick plantation which enveloped built forms which are placed in planned pockets across the plot.
Project name
Bambooz Farm
Architecture firm
SNS Design Studio
Location
Rancharda, Gujarat, India
Photography
Inclined Studio
Principal architect
Shilin Patwa & Shweta Trivedi
From the shell of an old barn comes "Casa Bona". The renovation project emphasises the contrast between the aesthetic lines of the existing building and the new construction elements included in the project.
Architecture firm
ZDA | Zupelli Design Architettura
Location
Gàmbara, Brescia, Italy
Photography
Matteo Sturla
Principal architect
Ezio Zupelli
Design team
Ezio Zupelli, Carlo Zupelli, Francesca Dellabona
Collaborators
Matteo Sturla, Ottavia Zuccotti, Marco Bettera
Interior design
ZDA | Zupelli Design Architettura
Civil engineer
Mauro Taglietti
Structural engineer
Mauro Taglietti
Environmental & MEP
Mauro Taglietti
Lighting
ZDA | Zupelli Design Architettura
Supervision
Mauro Taglietti
Tools used
Reflex Canon 5d
Material
Steel, Concrete, Glass, Wood, Brick
Typology
Residential › House, Renovation
Voith & Mactavish Architects converts an early 19th-century bank barn into a house for a Blue Bell family. The barn, which sits adjacent to the farmhouse the clients had lived in for 25 years, was initially planned as an entertaining space and guesthouse.
Project name
Blue Bell Barn
Architecture firm
Voith & Mactavish Architects
Location
Blue Bell, Pennsylvania, USA
Photography
Jeffrey Totaro
Principal architect
Daniela Holt Voith
Design team
Voith & Mactavish Architects LLP
Interior design
Voith & Mactavish Architects LLP
Civil engineer
ProTract Engineering
Structural engineer
O’Donnell & Naccarato
Environmental & MEP
Gallen Engineering
Landscape
Victoria Steiger Garden Design
Lighting
O’Donohoe & Rose
Tools used
CAD, Adobe Photoshop
Construction
Hallowell Construction Company
Material
Wood, Stone, Steel, Fiberglass
Typology
Residential › House
Located on the waterfront of Breton Bay is an alluring Craftsman inspired home that bestows farmhouse style living on the water’s edge. Designed and built by Shady Lane Construction, this 3,200 sq. foot home boasts elegant finishes, and one-of-a-kind views that create an exquisite experience for the residents.
Project name
McElhaney Residence / Bayview Farmhouse
Architecture firm
Shady Lane Construction
Location
Breton Bay, Leonardtown, Maryland, USA
Principal architect
Kevin McElhaney
Design team
Shady Lane Construction
Collaborators
McHale Landscape Design, Fantasy Tile, Cords Cabinetry
Interior design
Shady Lane Construction
Landscape
McHale Landscape Design
Lighting
- Kitchen Pendants (Visual Comfort Alexa Hampton Lily Light), Living Room Chandelier (Kate Marker Batalle), Master Bath (Serena & Lily capiz Scalloped)
Construction
Shady Lane Construction
Material
Wood, Stone, Glass, Steel
Typology
Residential › House
Gables’ is a striking low impact village home. Designed to be our retired clients' forever home, the house is accessible, highly contemporary, low energy, sustainable and secure. The clients wanted it to be not too big for two, but big enough to accommodate village parties and wider family coming to stay.
Architecture firm
Chadwick Dryer Clarke Studio, Bartlow Barns
Location
Bartlow, South Cambridgeshire
Photography
Hufton and Crow
Principal architect
Robin and Delphine Dryer
Structural engineer
Michael Hadi Associates Mathai Mathew
Environmental & MEP
HoareLea JamesMack
Construction
Patrick B Doyle, James Robinson Henry Riley LLP
Material
Timber frame, woodwool insulation, concrete sheer walls
Typology
Residential › House

.jpg)

