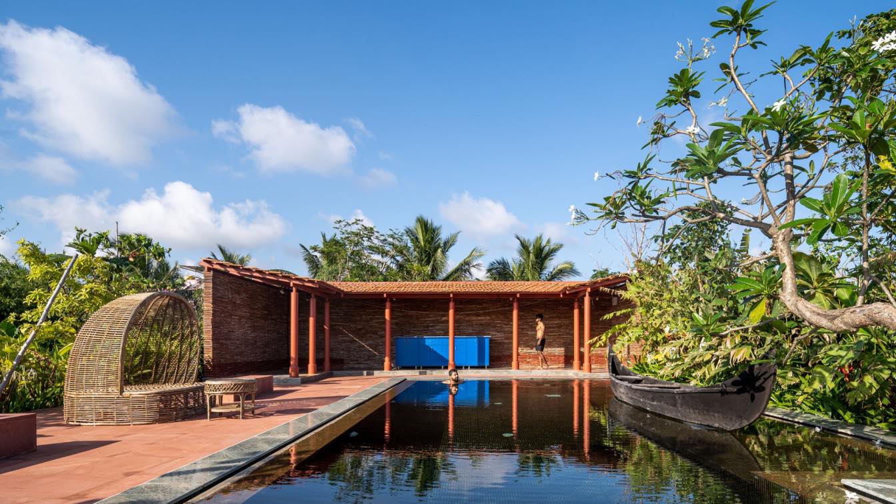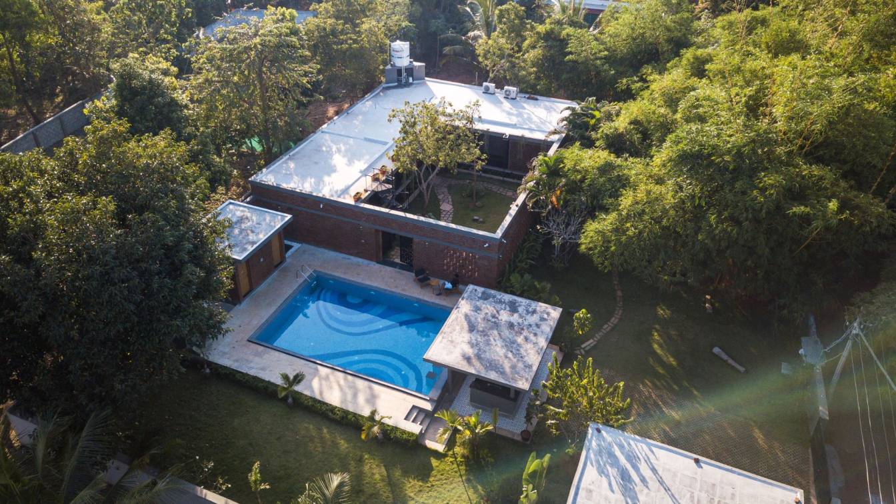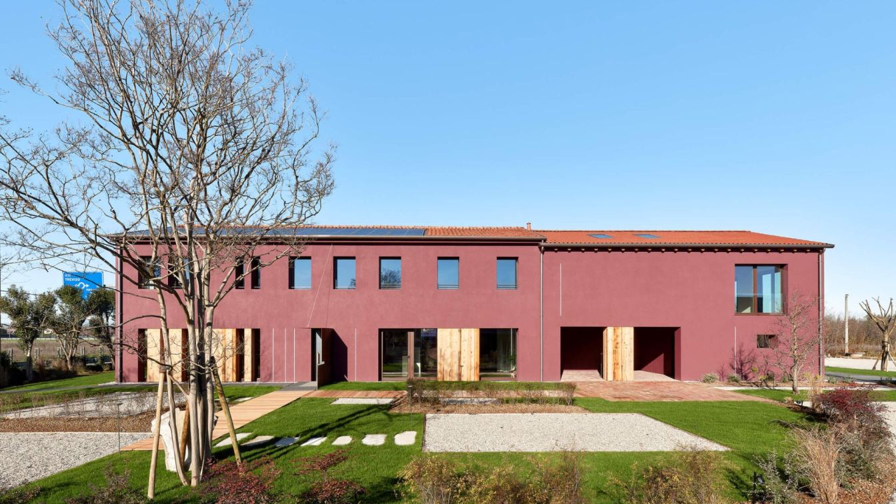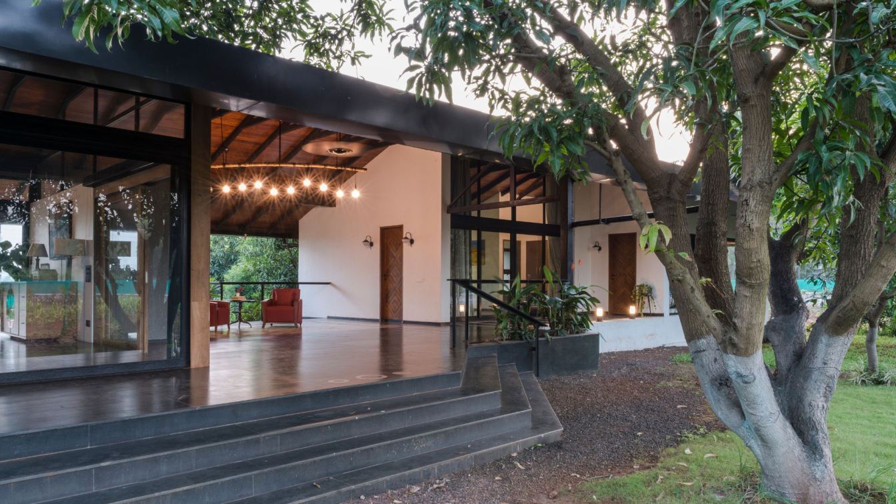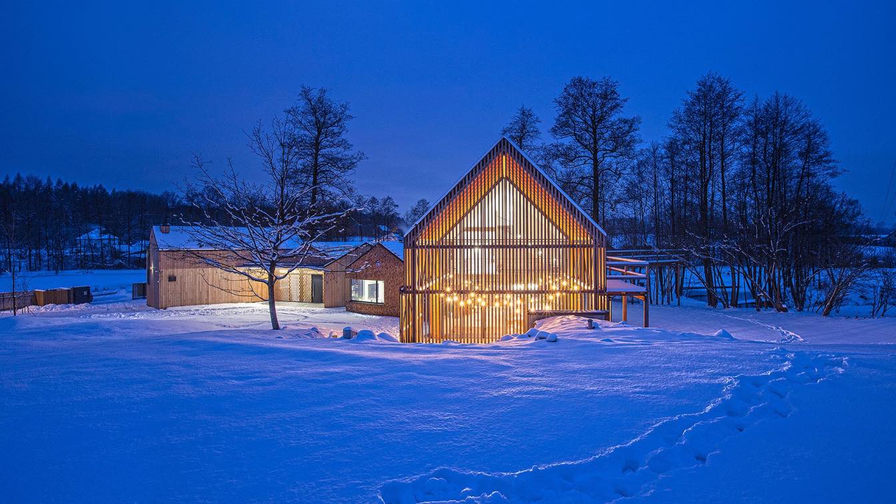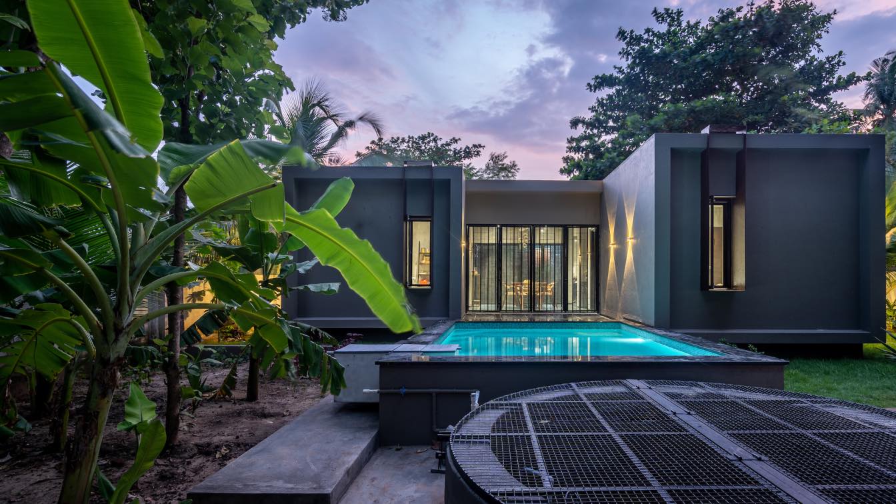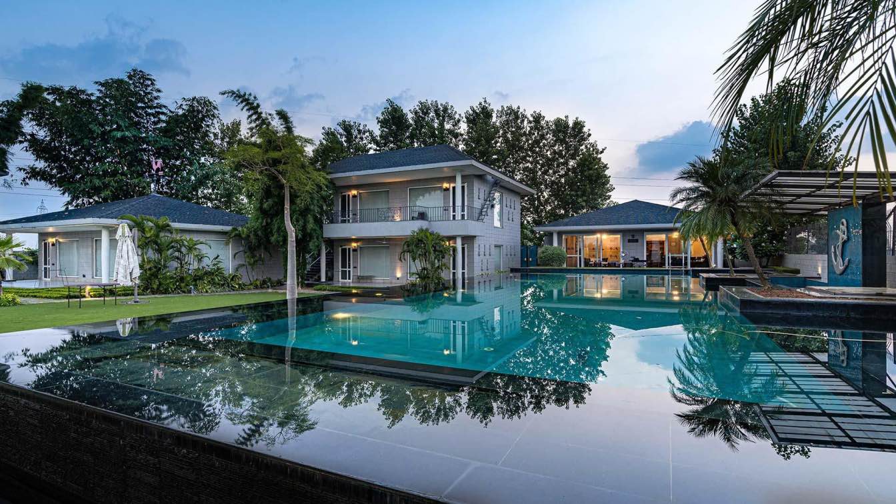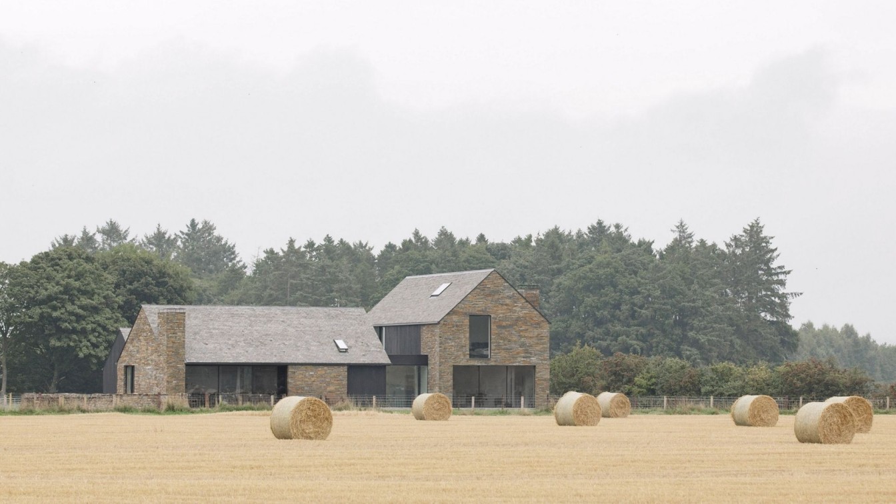Karai was conceptualised to provide an experience of living in the palms of mother earth. Built hands-on this weekend home located in the serene vicinity of coastal Kuvathur, about eighty kilometres from Chennai, was conceived as a simple experiment with techniques that felt native yet contemporary to the region.
Architecture firm
RAIN Studio of Design, Chennai
Location
ECR, Kuvathur, Chennai, Tamil Nadu, India
Photography
Yash R Jain, Ekansh Goel
Principal architect
Sriram Adhitya, Vamsi Krishna
Design team
Sriram Adhitya, Vamsi Krishna, Ankita Alessandra Bob, Gokulraj Vijayakumar
Structural engineer
Pentalpha Consultants
Landscape
RAIN Studio of Design
Material
CSEB Masonry, Mangalore roof tiles, Kota, Red sandstone, Yellow Jaisalmer stone, Oxide finishes
Typology
Residential › Private Farmhouse
A 10 min drive from Auroville International township, this weekend house offers a perfect getaway from the hustle of both Pondicherry and Auroville. The house was designed to reveal and glorify the surrounding context and the local Indo-French architecture. It has been designed keeping in mind the needs of our client based in the United Kingdom – a...
Project name
The Brick Abode
Architecture firm
Architecture_Interspace
Location
Poothurai, Tamil Nadu, India
Principal architect
Goutaman Prathaban, Madhini Prathaban
Design team
Thamizharasan, Yukesh, Manigandan
Interior design
Architecture_Interspace
Civil engineer
Er. Prathaban
Material
Wire cut Bricks, Concrete, Glass
Budget
1.5 Crores Indian Rupees
Client
Mr. Jon Mouralidarane
Typology
Residential › Farmhouse
The Il Melograno S.s. farm is located in Olmi, in the municipality of San Biagio di Callalta in the province of Treviso, Italy. Near the ancient Roman road known as the Via Claudia Augusta, it stands within a site mainly used for agriculture, destined in large part to vineyards.
Project name
VINILE Agriturismo
Architecture firm
Bergamo Architetti
Location
San Biagio di Callalta, Treviso, Italy
Photography
Federico Covre
Principal architect
Mattia e Moreno Bergamo
Material
Concrete, Wood, Glass, Steel
Client
Pavanetto Emanuele – Società Agricola Il Melograno ss
Typology
Residential › Farmhouse
This farm is owned by a couple in their mid 50’s as a second home. The users of this farmhouse wanted the space to offer them the exact pause and solace that their hectic lives lacked in the city.
Project name
Under The Mango Tree
Architecture firm
Studio Nishita Kamdar
Principal architect
Nishita Kamdar
Design team
Nishita Kamdar, Khyati Kansara
Interior design
Studio Nishita Kamdar
Structural engineer
Maq Arab
Supervision
Mr. Jamal Sheikh
Visualization
Studio Nishita Kamdar
Tools used
SketchUp, AutoCAD, Adobe Illustrator
Construction
Mr. Jamal Sheikh
Material
Steel, Shingles, Brick
Typology
Residential › House
The seemingly random scattering of barns was carefully defined by the surrounding landscape, the position of the sun and the function of the building. The first barn, which is a garage, acts as a massive buffer separating the house from the road. The fifth and final barn accommodates the living area and bedroom with the wooden deck leading to the s...
Project name
The Polish Farmhouse
Architecture firm
BXB Studio Bogusław Barnaś
Location
Bulowice, Poland (Polska)
Photography
Rafał Barnaś, Piotr Krajewski, Bogusław Barnaś
Principal architect
Bogusław Barnaś, Rafał Barnaś
Design team
Bogusław Barnaś, Bartosz Styrna, Anna Mędrala, Kamil Makowiec, Mateusz Zima, Magdalena Moska, Valentin Lepley, Aleksander De Mott, Maroš Mitro, Paula Wróblewska, Marzia Tocca, Magdalena Fuchs
Construction
Ostafin Budownictwo
Material
Wood, Steel, Glass
Typology
Residential › House
In a quaint little village, Kurumbagaram, near the port town of Karaikal in southern Tamilnadu is the vacation home of our client- a newly married couple and their parents. Intended to be a get-away from the hustle of urban life, the house is nestled amongst the shade of sandalwood trees, fruit orchards and paddy fields.
Project name
House on a Farm
Architecture firm
Architecture Interspace
Location
Karaikal, Pondicherry, India
Principal architect
Goutaman Prathaban, Madhini Prathaban
Design team
Thamizharasan, Kumar
Interior design
Architecture_Interspace
Civil engineer
Prathaban M
Material
Locally sourced Corten-effect steel boxes, Concrete, Glass
Typology
Residential › House
Deep within the rich landscape of Punjab, an extravagant farmhouse rises from the still ground with a paradisiacal experience as “Baag-e-Fursat”. Much like the name, it is imagined as a garden estate that grows into staying areas and recreation points that enjoy the vistas all around the 8000 sq. ft. expanse of the place.
Project name
Baag-e-Fursat
Architecture firm
Aann Space
Location
Kharar, Punjab, India
Principal architect
Harpreet Singh
Design team
Harpreet Singh
Collaborators
Artwork: Aann Arts. Furniture: Neetu Industries
Interior design
Aann Space
Structural engineer
Rakhra Associates, Chandigarh
Tools used
AutoCAD, SketchUp, Adobe Photoshop
Material
Flooring: Nexion- Satvario Satin Vitrified Tiles. Wall Cladding: Exposed concrete block from Dyanmic and UPVC glazing from Lingel
Typology
Residential › Farmhouse
Kepdarroch Farmhouse is a new-build home on a working farm, designed for a young family. Set in an open agricultural landscape, the house is arranged loosely around an informal courtyard, making reference to familiar clusters of farm buildings, steadings and cottages.
Project name
Kepdarroch Farmhouse
Architecture firm
Baillie Baillie Architects
Location
Stirlingshire, Scotland
Photography
Alex James-Aylin
Principal architect
Colin Baillie
Design team
Design Engineering Workshop (Structural Engineer) Ledi Renewables (MEP Engineer)
Collaborators
Angus+Mack (Bespoke Joinery)
Interior design
Sanna Mac
Civil engineer
Design Engineering Workshop
Structural engineer
Design Engineering Workshop
Environmental & MEP
Ledi Renewables
Landscape
Baillie Baillie Architects
Lighting
Baillie Baillie Architects
Visualization
Baillie Baillie Architects
Construction
Timber Frame
Material
Caithness Stone, Charred Timber Cladding
Typology
Residential › House

