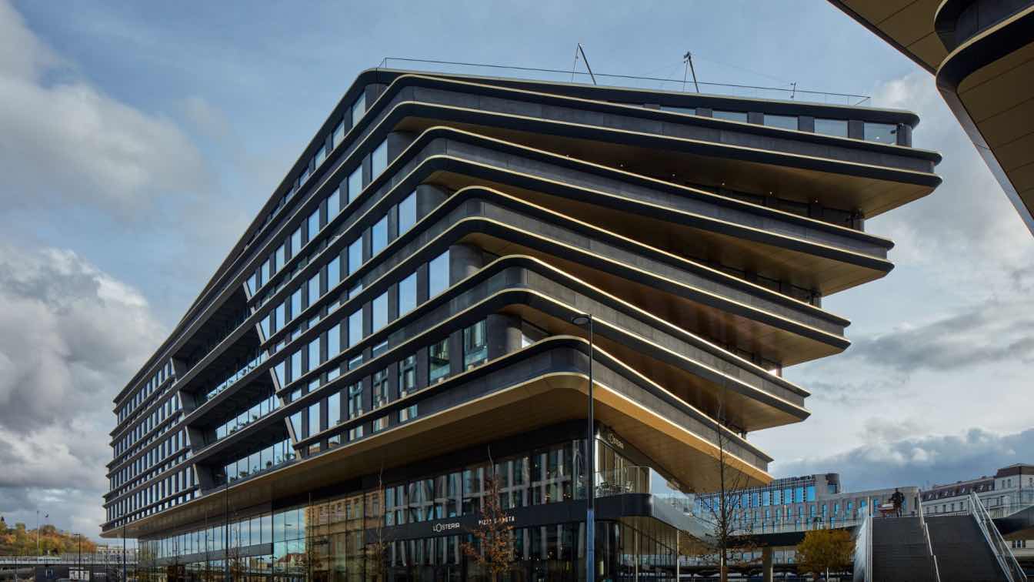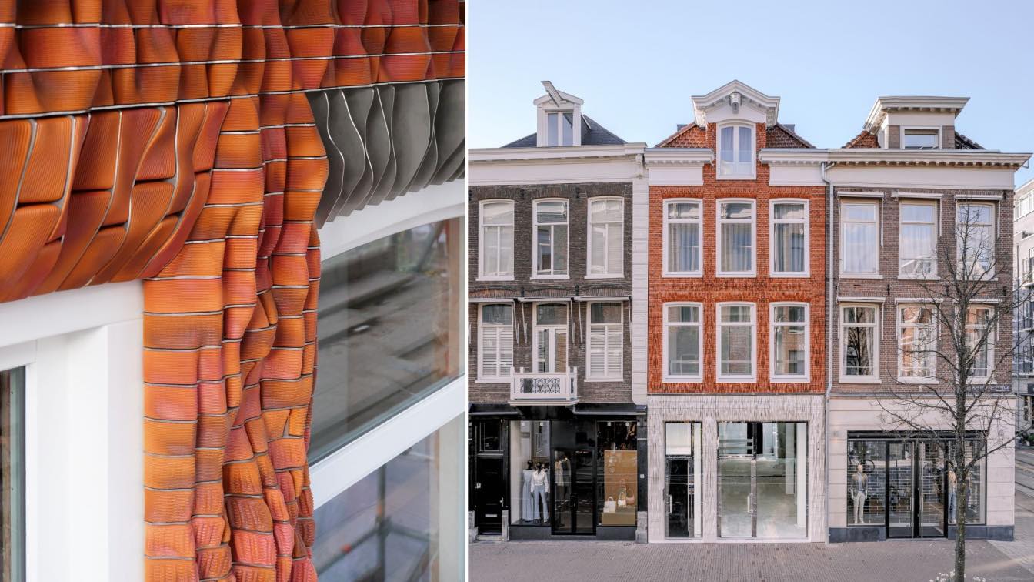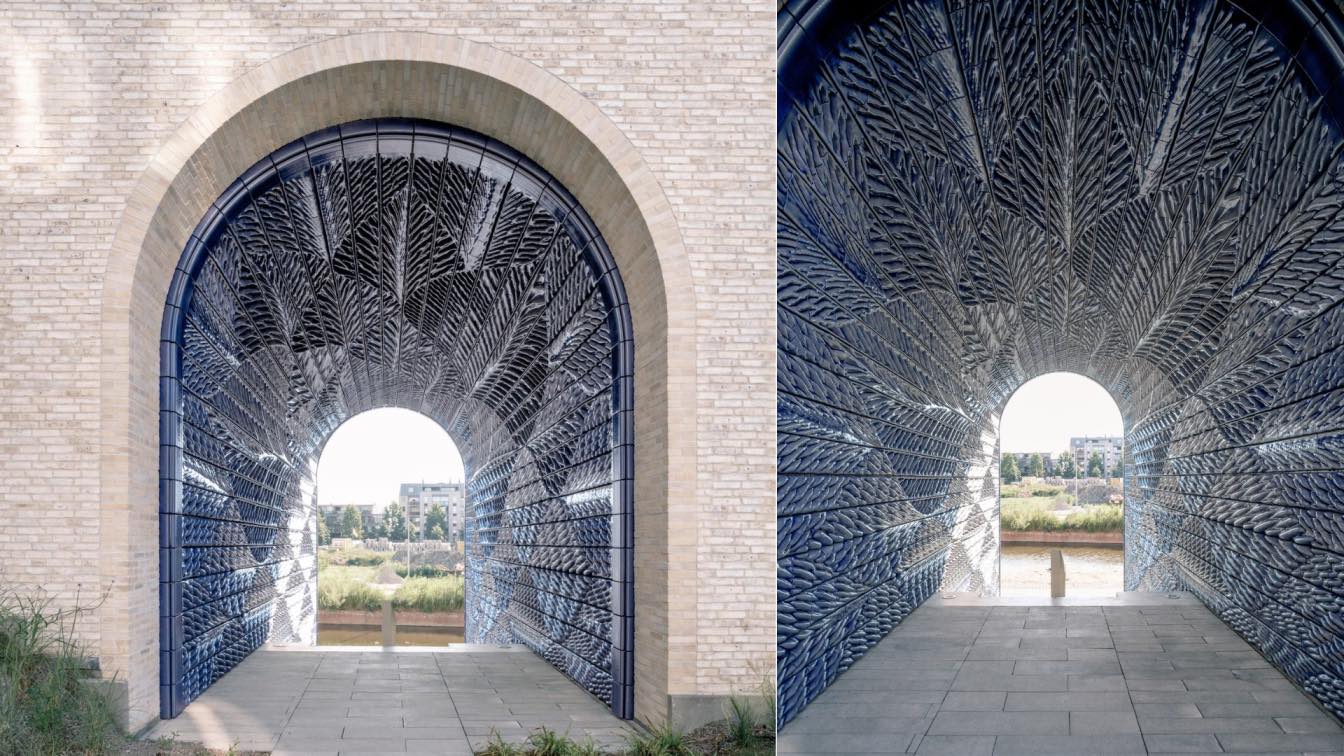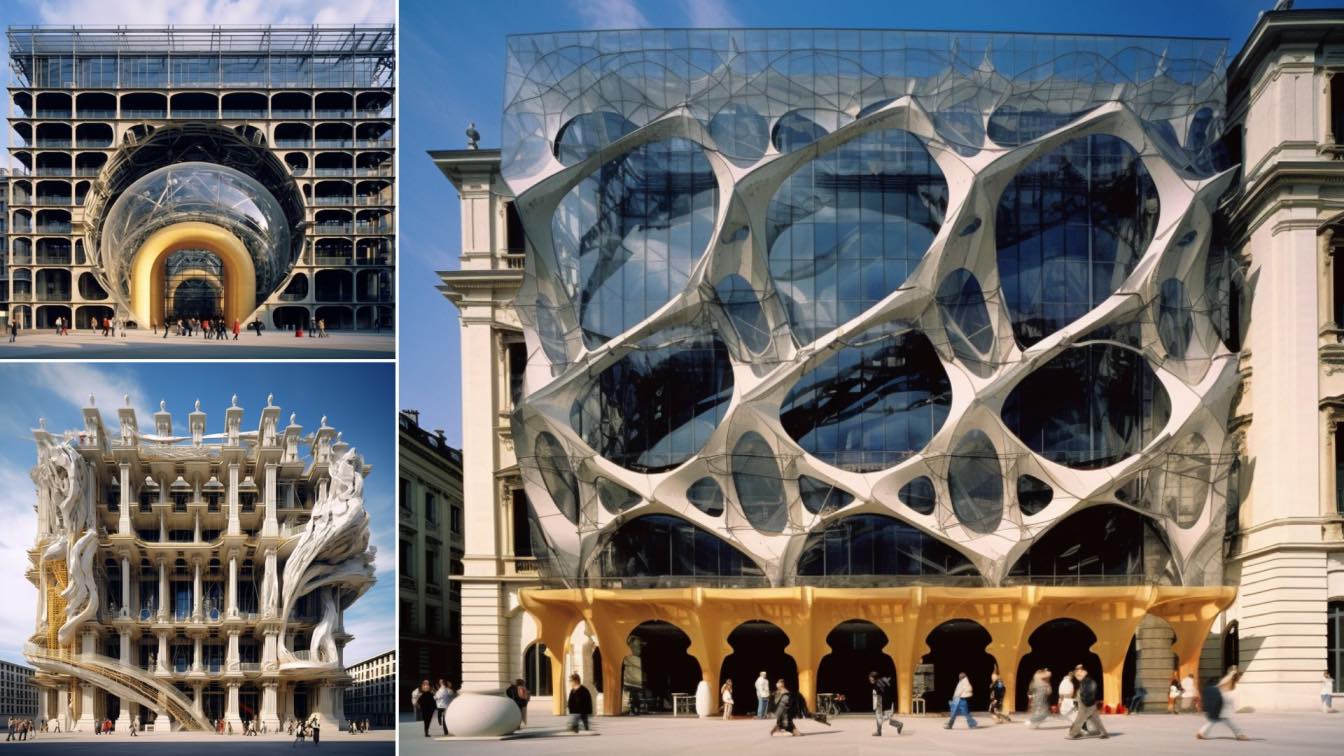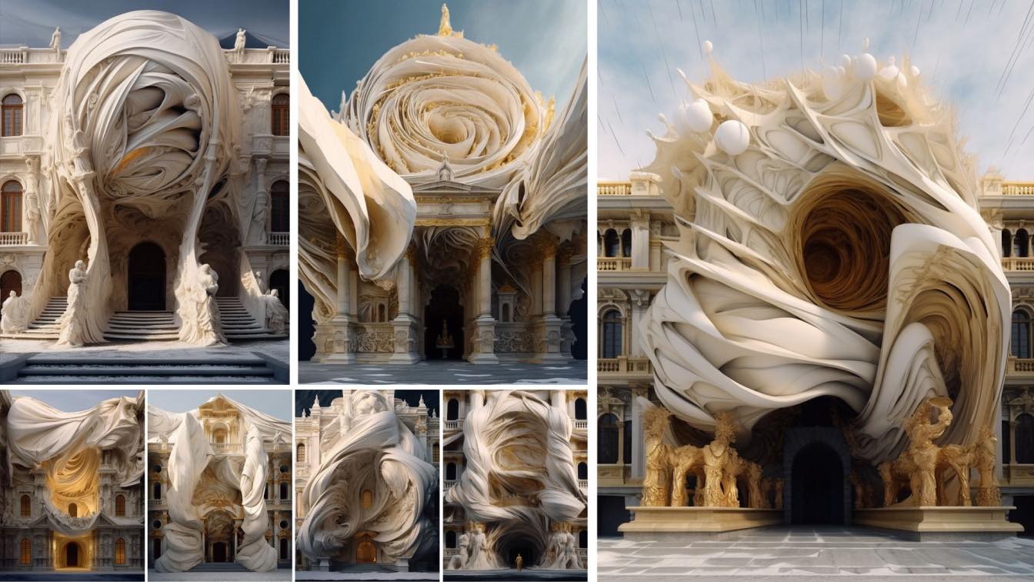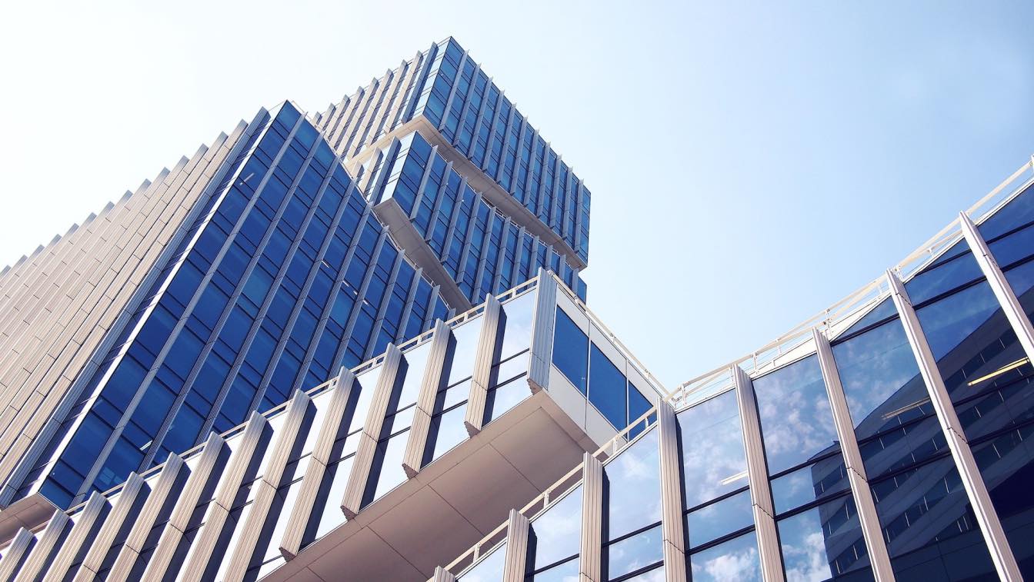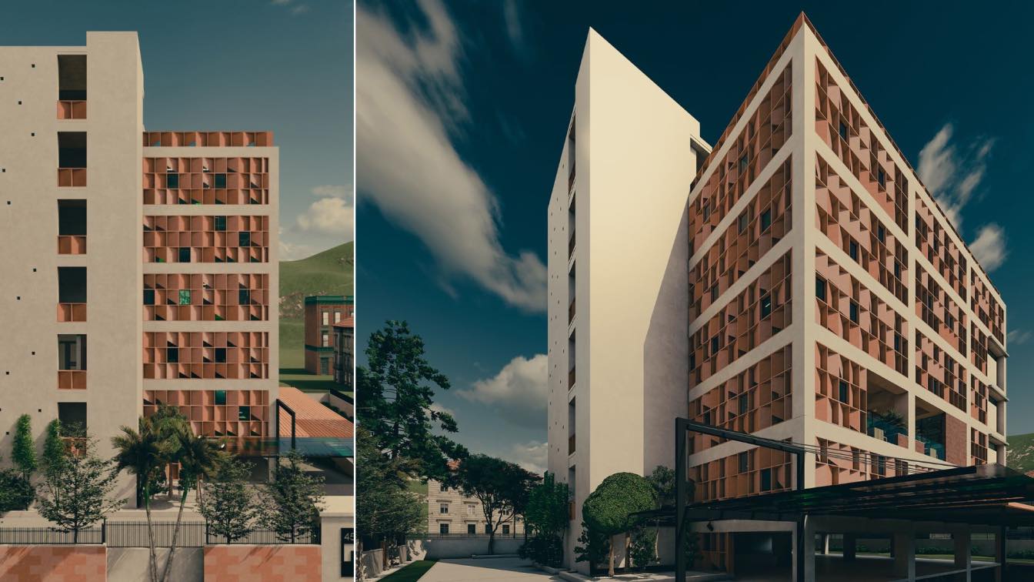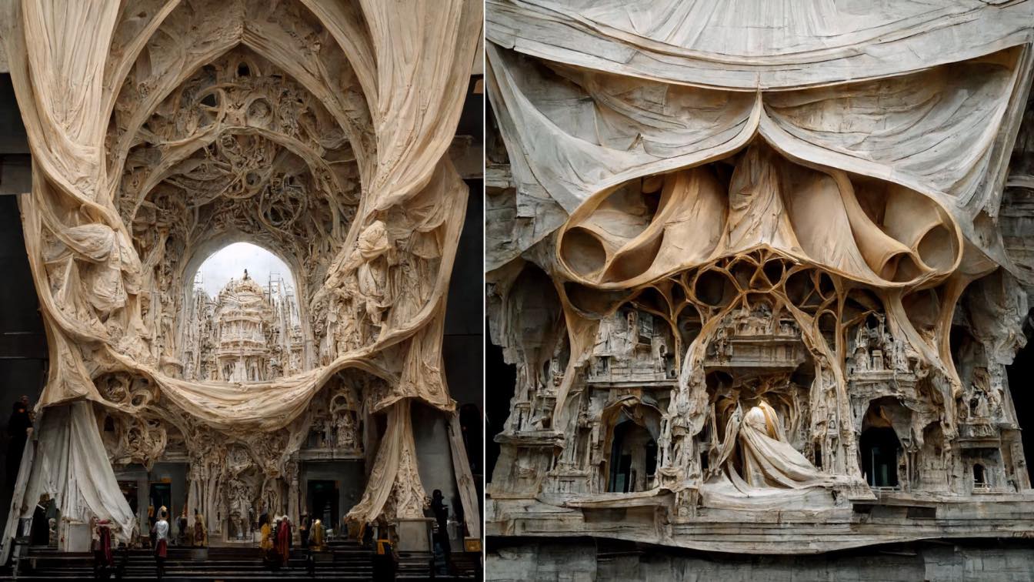With its facades now completed, the Masaryčka building in Prague is defined by circulation routes which will provide access to new civic spaces for the city. Accommodating the continued growth of the city’s corporate sector with office spaces designed to meet 21st century working patterns, the 28,000 sq. m Masaryčka office and retail development in...
Architecture firm
Zaha Hadid Architects (ZHA)
Location
Prague, Czech Republic
Principal architect
Zaha Hadid, Patrik Schumacher
Design team
Javier Rueda, Jan Klaska, Saman Dadgostar, Yifan Zhang, Moa Carlson, Juan Montiel, Carlos Parrada-Botero, Monika Bilska, Harry Spraiter, Ovidiu Mihutescu, Niran Buyukkoz, Nan Jiang, Horatiu Valcu
Typology
Commercial › Office Building
The latest project from the architectural design firm Studio RAP utilises its own bespoke, custom-built 3D printing technology to transform a boutique facade on Amsterdam’s P.C. Hooftstraat. According to Studio RAP, The Ceramic House reshapes architectural expression by seamlessly blending tradition and innovation, reintroducing bespoke details to...
Project name
Ceramic House
Architecture firm
Studio RAP
Location
P.C. Hooftstraat, Amsterdam, Netherlands
Photography
Studio RAP / Riccardo De Vecchi
Principal architect
Wessel van Beerendonk & Lucas ter Hall, Team Studio RAP
Collaborators
Royal Tichelaar
Interior design
Gietermans & Van Dijk
Supervision
Wessels Zeist (VolkerWessels)
Tools used
Rhino, Grasshopper
Construction
Wessels Zeist (VolkerWessels), Royal Tichelaar
Material
Bespoke Ceramics, 3d ceramic printed panels.
Client
Warenar Real Estate
New Delft Blue is a pioneering project in the historic Dutch city Delft, designed and 3D printed by Studio RAP. This project reinterprets the world-famous decorative qualities and design vocabulary of Delft Blue porcelain.
Project name
New Delft Blue
Architecture firm
Studio RAP
Location
Delft, The Netherlands
Photography
Riccardo De Vecchi
Principal architect
Studio RAP, Lucas ter Hall & Wessel van Beerendonk
Design team
Lucas ter Hall, Wessel van Beerendonk
Collaborators
VY Architects (Architect PoortMeesters)
Site area
Gate A 5x12 (60 m²), Gate B 5x11 (55 m²)
Tools used
Rhinoceros 3D, Grasshopper
Construction
Kooistra Geveltechniek
Material
3D ceramic printing by Studio RAP & Firing and glazing by Tichelaar B.V.
Client
BPD (Bouwfonds Property Development), Ballast Nedam
Typology
Gates, Artwork, Facade
This series of Midjourney images builds upon the explorations of the Silk and Stone series, with the aim of expanding upon the contradictory and interconnected nature of the previous works within a fresh paradigm.
Student
Mohammad Qasim Iqbal
University
Nottingham Trent University
Project name
Silk, Stone & Steel - The Industrial Renaissance
Typology
Futuristic, AI Architecture
With Midjourney's latest version 5 model, I embarked on a journey to rediscover the silk and stone tectonics that I had previously explored. The software bridges the gap between the creative flair of the version 3 model and the realism of the version 4 model, enabling me to create a refined and cohesive output.
Student
Mohammad Qasim Iqbal
University
Nottingham Trent University
Project name
Sculptural Silk & Stone Facades
Typology
AI Architecture, Futuristic
Even if you have the perfect space, it won’t do you any good if your exterior doesn’t reflect that. Your exterior is your first impression to customers and potential partners, so make sure you take the time to get it right. In this blog post, we will share four important things to pay attention to on your company building exterior.
The design and execution of the project evolved with ever changing circumstances, witnessing a pandemic during its course of 2 years. The scope involving Façade Redesign and Redevelopment, came with exciting challenges and new requirements to fulfil throughout its construction phase.
Project name
The Red Story
Architecture firm
Logic Architecture + Research
Location
IMT Manesar, (Delhi/NCR), India
Photography
Siddharth Chanana
Principal architect
Anuj Kapoor
Design team
Anuj Kapoor, Rishabh Jaryal, Suraj Veer Singh
Interior design
Anuj Kapoor, Rishabh Jaryal, Suraj Veer Singh
Civil engineer
Mohit Dalal
Visualization
Logic Architecture + Research
Material
Concrete, Red Sandstone, Exposed Brickwork
Client
Pacific Techno (Mr. Pankaj Pahuja)
Typology
Commercial › Façade Renovation, Office Building
Another Midjourney exploration, this is an extension to the Silk & Stone series but this time I mixed my prompts with both Renaissance and Baroque style qualities. In addition, I generalised the silk draping to a more generic approach of any fabric, this was in hope that the AI would then treat the fabric in any direction and manner it saw fit rath...
Student
Mohammad Qasim Iqbal
University
Nottingham Trent University
Project name
Imagine the "Blurred Zone"
Typology
Future Architecture

