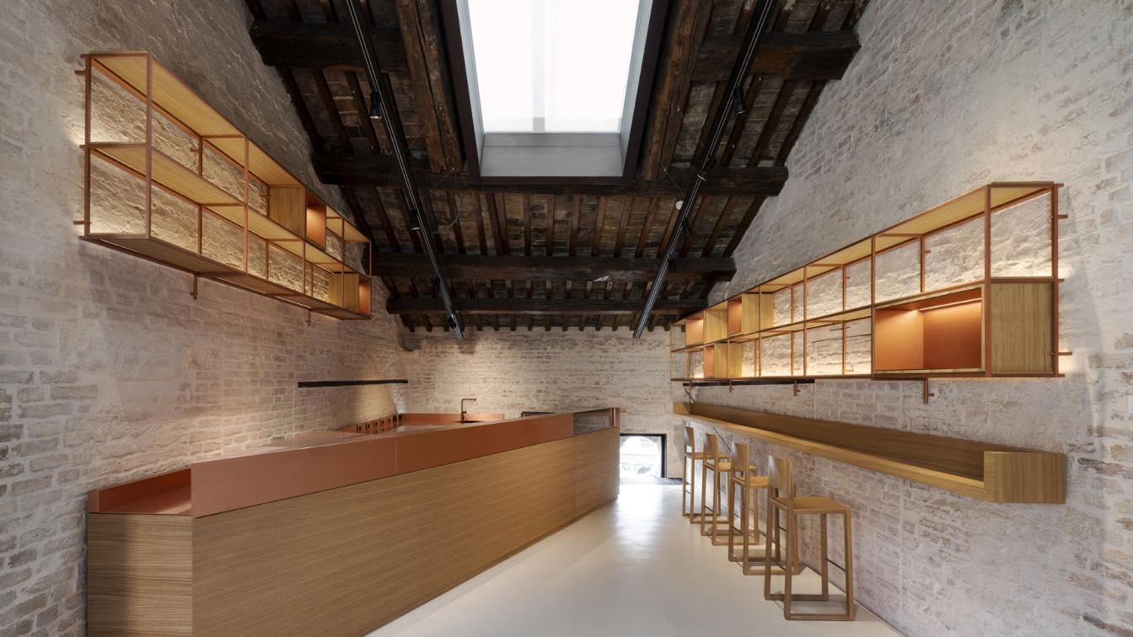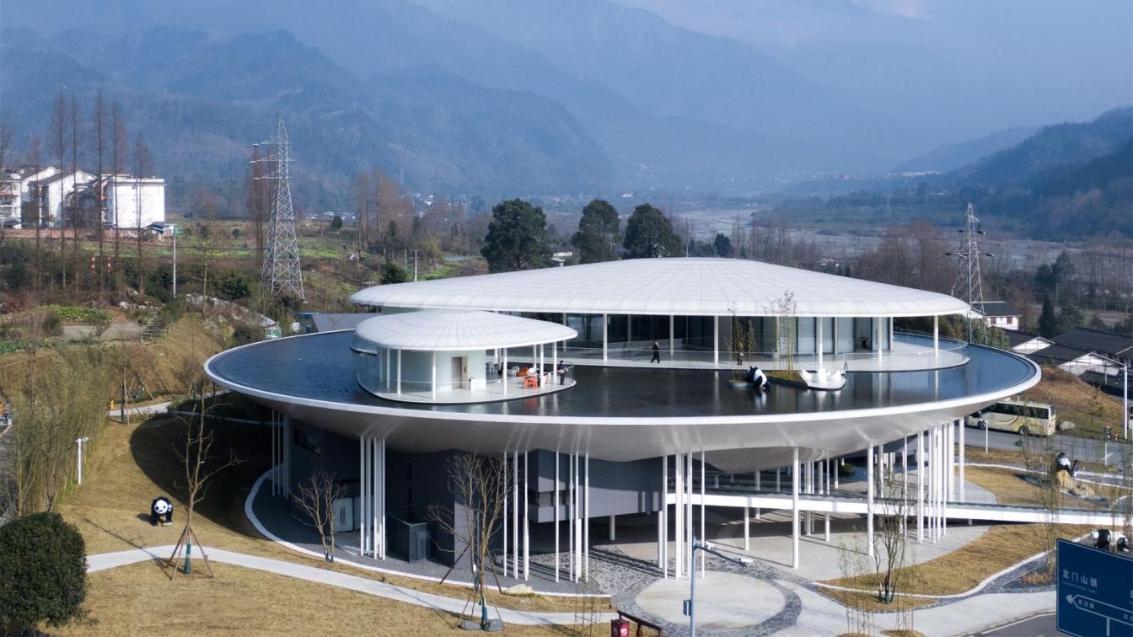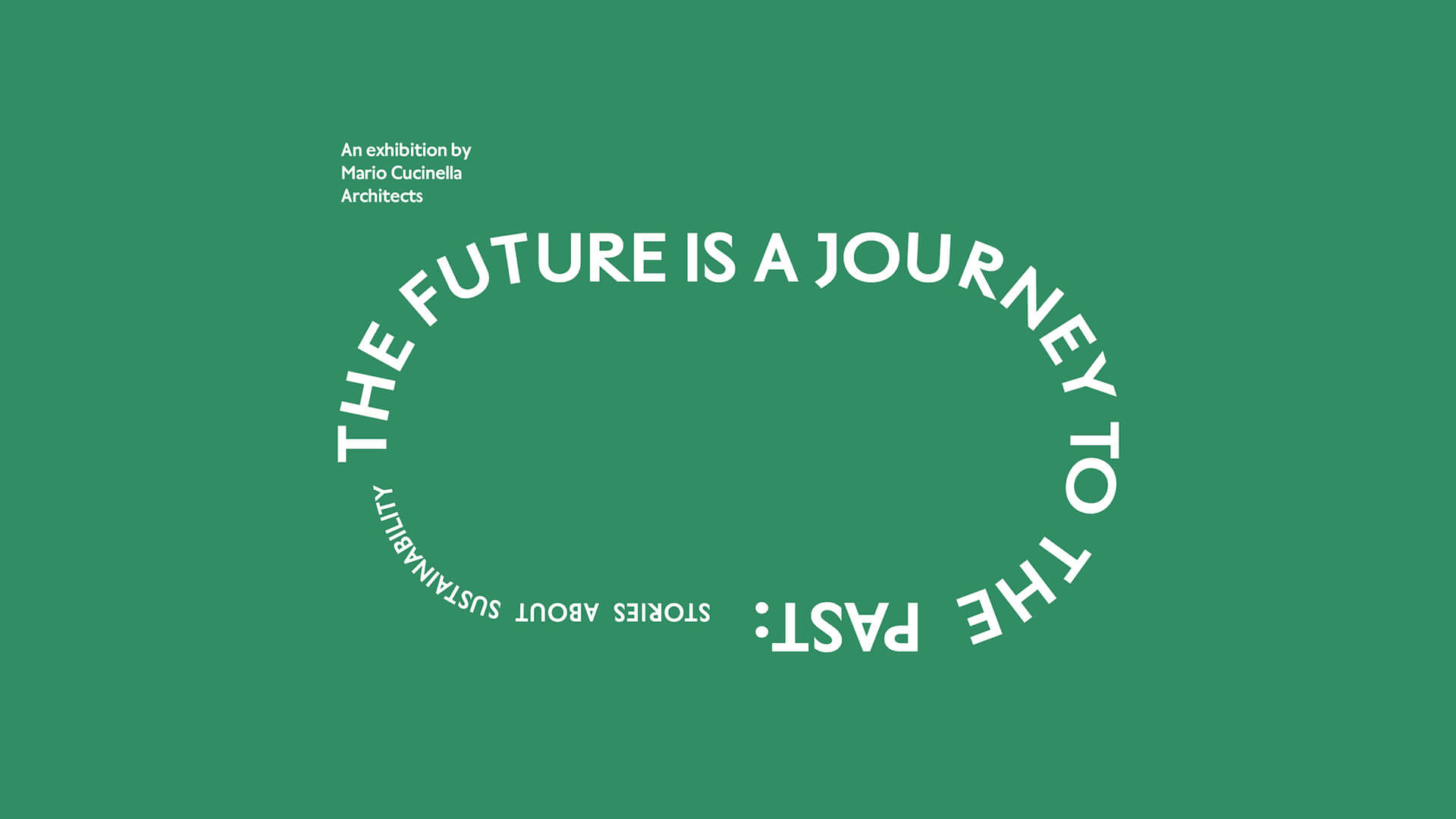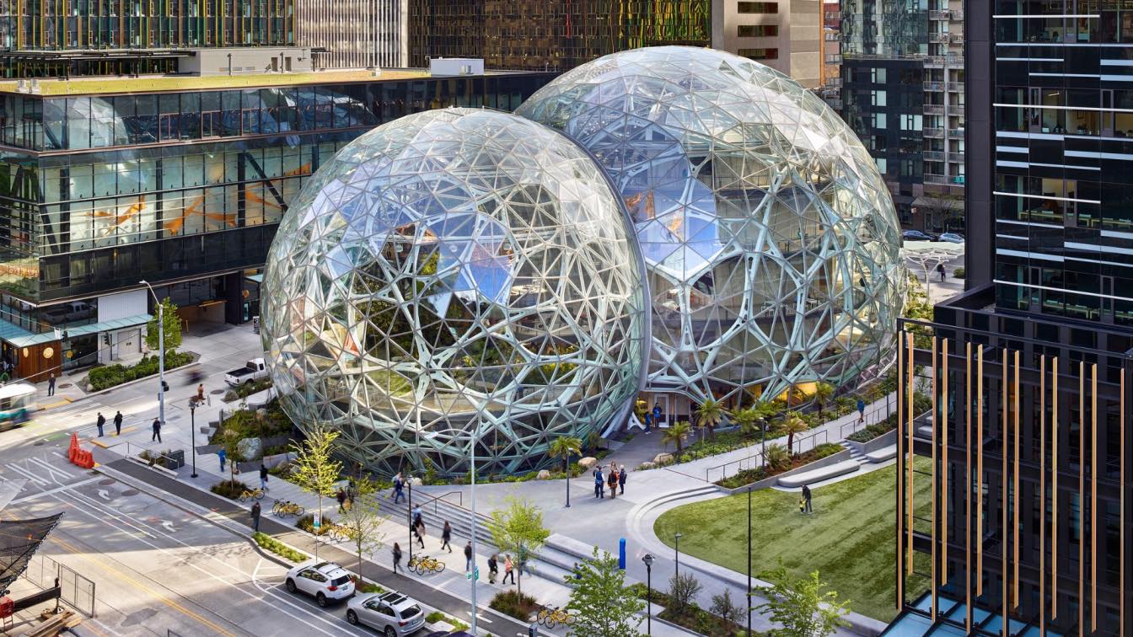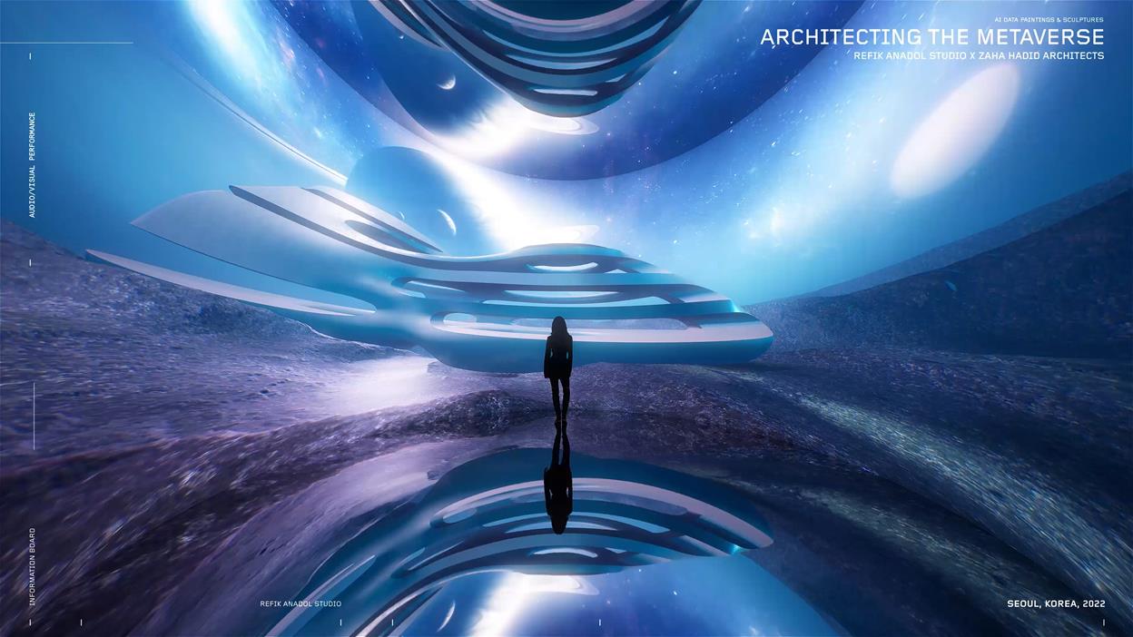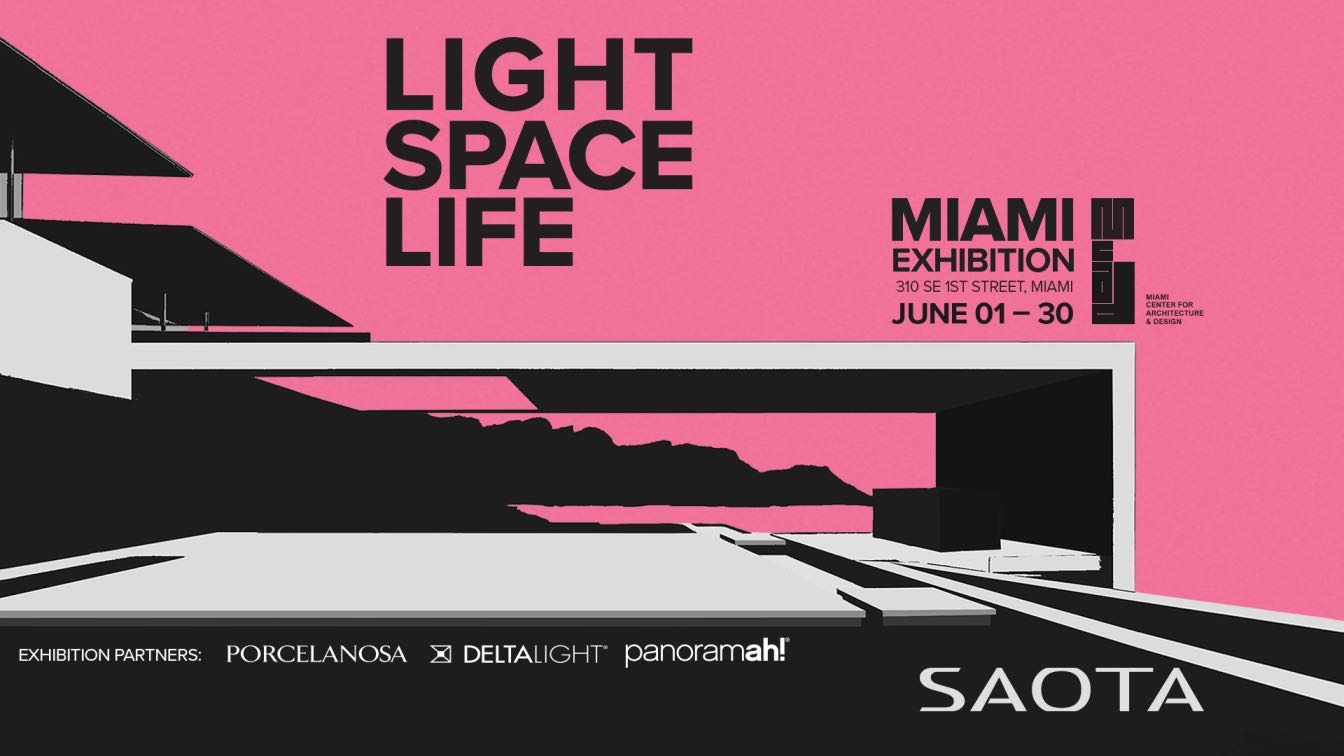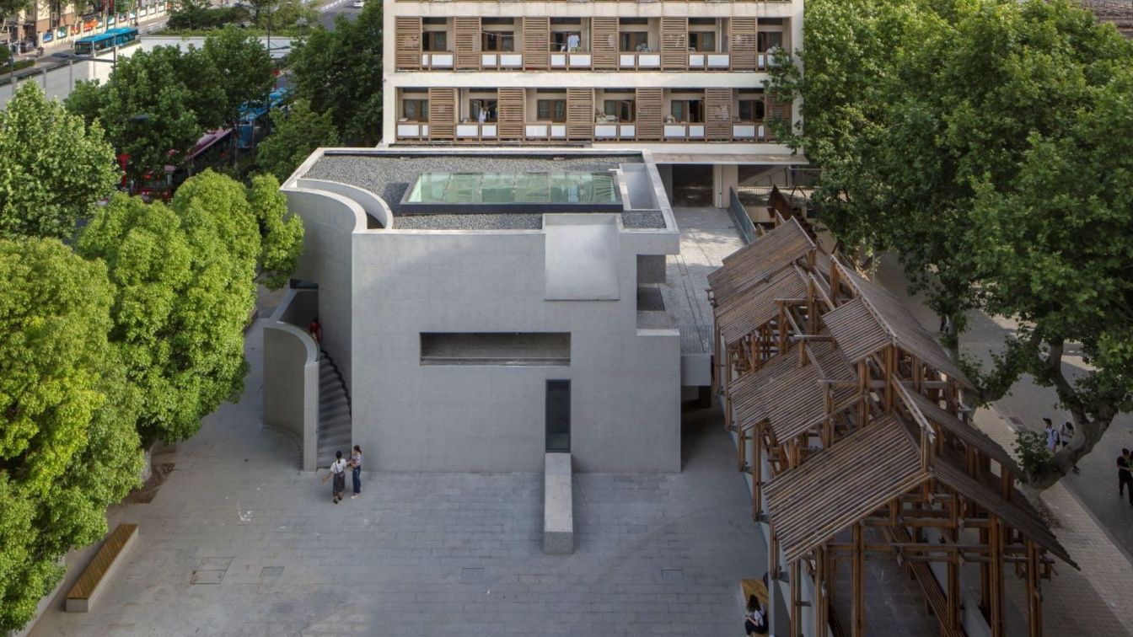Migliore + Servetto conceives the Interior, Exhibition, Graphic & Multimedia Design of the Procuratie Vecchie of Piazza San Marco in Venice.
Project name
The Home of The Human Safety Net
Architecture firm
Migliore + Servetto
Location
Piazza San Marco, Venice, Italy
Photography
Andrea Martiradonna
Principal architect
Ico Migliore, Mara Servetto
Collaborators
Art Direction: Rampello & Partners, Exhibition Curators: Dialogue Social Enterprise, Building Restoration: David Chipperfield Architects
Typology
Cultural › Exhibition, Multimedia and Graphic Design, Interior
Lying 50 kilometers to the north of Chengdu, the majestic Longmenshan Mountains and Min River cut a swathe across the rich fields of Sichuan province, creating in their stead two distinctly different worlds: the Chengdu Plain and the Western Plateau.
Project name
Woyun Platform
Architecture firm
Archermit
Location
Longmenshan Town, Pengzhou City, Sichuan Province, China
Photography
QiuYu, Arch-Exist Photography, HereSpace Photography, ICYWORKS, bpi, Archermit
Principal architect
Youcai Pan
Design team
Qinmei Hu, Yi He, Yuanjun Gou, Rui Yang, Zixuan Liu, Yaxian Zhao, Yutao Feng, Xiangxin Ge, Zhiying Song, Shuhua Ye, Maosen Zeng (intern)
Collaborators
Design Director: Zhe Yang (Partner). Technical Director: Renzhen Chen (Partner)
Completion year
September 2021
Interior design
Furnishing Design Team: ten space design. Design Team: Jiajuan Wu, Miao Shu, Yi Zhu, Sha Luo
Structural engineer
Xu Du
Lighting
bpi. Design Team: Sony Wang, Meng Chen, Qiangning Jiang, Xinyu Li, Haoyu Liu, Hong Peng, Jiangyue He, Yiting Wu, Ting Ye
Construction
Sichuan Xinding Construction Engineering Co., LTD. Construction Drawing Design Team: Chengdu Meisha Architectural Design Co., LTD Design Team: Jingwu Piao , Xin Chen, Jinju He, Jun Luo, Liping Wang
Client
Sichuan Hope Huawu Industrial Development Group Co., LTD, Pengzhou Hope Shunchen Cultural Tourism Development Co., LTD
Typology
Cultural › Exhibition, Museum
From Friday 23 September 2022, the Architectural Association School of Architecture in London will host The Future is a Journey to the Past: Stories about Sustainability, an exhibition curated by Mario Cucinella Architects. The exhibition explores past and present notions of sustainability in order to develop the ecological thinking necessary to br...
Title
The Future is a Journey to the Past: Stories about Sustainability
Eligibility
Open to public
Register
https://www.aaschool.ac.uk
Organizer
Mario Cucinella Architects
Date
Friday 23 September – Saturday 29 October. Opening hours: Monday – Saturday: 10am – 7pm
Venue
AA Gallery Architectural Association, 36 Bedford Square, WC1B 3ES
Understory at The Spheres is a multifunctional exhibit and visitor center designed to tell the story of The Spheres, Amazon’s iconic and wholly unique insertion into the heart of Seattle. The exhibit unravels the complexity of the architecture and engineering and the very idea behind bringing people closer to nature on a daily basis in the heart of...
Project name
Understory at The Spheres
Architecture firm
Graham Baba Architects
Location
Seattle, Washington, USA
Photography
Benjamin Benschneider
Design team
Graham Baba Architects project team: Jim Graham, Ellen Cecil, Susan Tillack, Connor Davidge, Katie Moeller. Exhibit design team: Jill Randerson Exhibit Management (project & content management), Studio Matthews (exhibition design), Belle & Wissell (multi-media design), Niteo (lighting design), Jesse Solomon Clark (composer), Olivia Knapp (illustrator), Dillon Works (exhibit fabrica-tion), Whitlock (AV integration)
Collaborators
Okano Picard Studio (architectural team members), Spearhead (pre-fabrication for custom wood ceiling and vestibule)
Interior design
Charlie Hellstern Interior Design
Typology
Commercial › Multifunctional Exhibit, Visitor Center
Zaha Hadid Architects (ZHA) in collaboration with Dongdaemun Design Plaza (DDP) in Seoul, Korea presents 'Meta-Horizons: The Future Now'. Designed by ZHA as a catalyst for the instigation and exchange of ideas and for new technologies and media to be explored, DDP opened in 2014 and has become a cultural hub and meeting place at the centre of the D...
Title
Meta-Horizons: The Future Now
Register
https://ddp.or.kr/?menuno=228
Organizer
Zaha Hadid Architects, Dongdaemun Design Plaza
Date
26 May - 18 Sept 2022
Venue
DDP Design Museum, Dongdaemun Design Plaza, 281 Eulji-ro, Euljiro 7(chil)-ga, Jung-gu, Seoul, South Korea
South African Architecture studio SAOTA presents LIGHT SPACE LIFE at the Miami Center for Architecture in Florida from 01 - 30 June 2022.
Register
https://www.saota.com
Date
01 - 30 June 2022. Monday to Friday, 10.00AM – 04.00PM
Venue
Miami Center for Architecture & Design - 310 SE 1st Street, Miami
Golong Wormhole is an experimental space for events and exhibitions at the Golong Holdings headquarter building in Hangzhou, China. The space allows for flexible programming, while maintaining a consistent visual language that represents the inquisitive and transformative brand culture of Golong, a beauty and wellness conglomerate.
Project name
2022 Golong Wormhole
Architecture firm
PINES ARCH
Photography
BreezeImage - Guozhe
Design team
Evelyn Jingjie Wong,Shuni Wu,Jiawen Song,Ninghui Wang
Interior design
PINES ARCH
Material
GRG / Hangzhou Haozhen Building Materials Co., LTD Wall coating / Hangzhou Zhongtian Decoration Material Co., LTD Epoxy floor / Hangzhou Chenyang Floor Technology Co., LTD
Typology
Cultural, Exhibition
The gallery was endowed by a company. Nanjing University of the Arts found an open space among the crowded dormitory buildings, preparing to use the public housing space on the ground floor of the original 46th dormitory to renovate and expand a two-story art exhibition hall.
Project name
Art Gallery Extension of Nanjing University of the Arts
Architecture firm
Atelier Diameter
Photography
Aurelien Chen
Principal architect
Zhang Nan
Design team
Zhang Nan, Yang Junwei, Zhang Xiaoyuan、Sun Xiao, Ou Renwei
Collaborators
Design Institute:ZhongSen Architectural & Engineering Designing Consultants LTD.
Structural engineer
Jian Jin,Yulong Qiu, Yong Liu, Feng Wang
Environmental & MEP
Water and Drainage Supply Design:Yujin Huang; Heating and Ventilation Design:Lingye Song; Electrical Design:Kelan Cao
Lighting
Ning Field Lighting Design Corp., LTD.
Client
Nanjing University of the Arts
Typology
Gallery, Cultural Architecture, Pavilion

