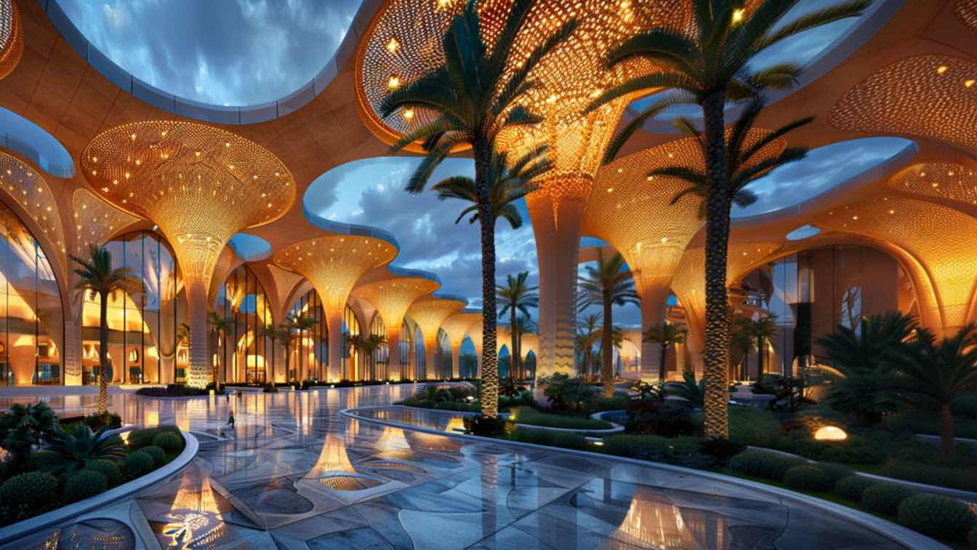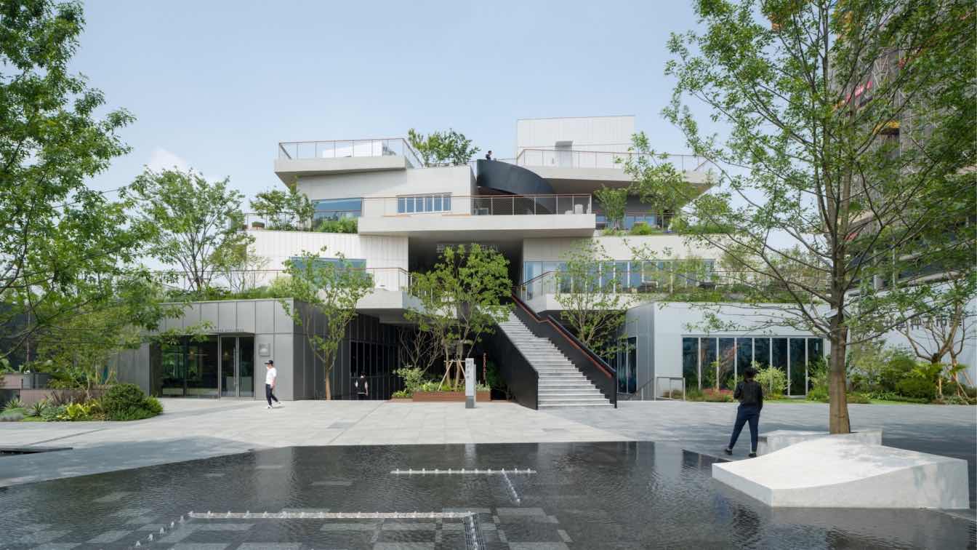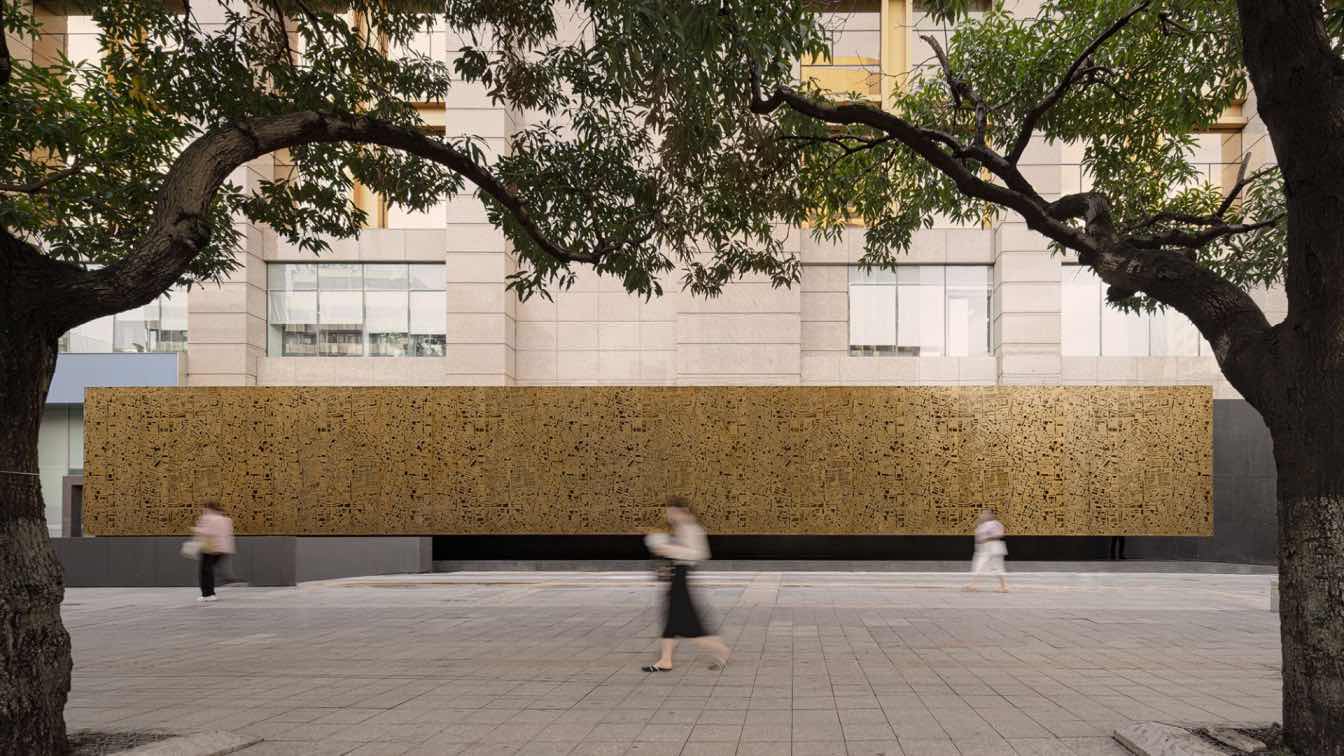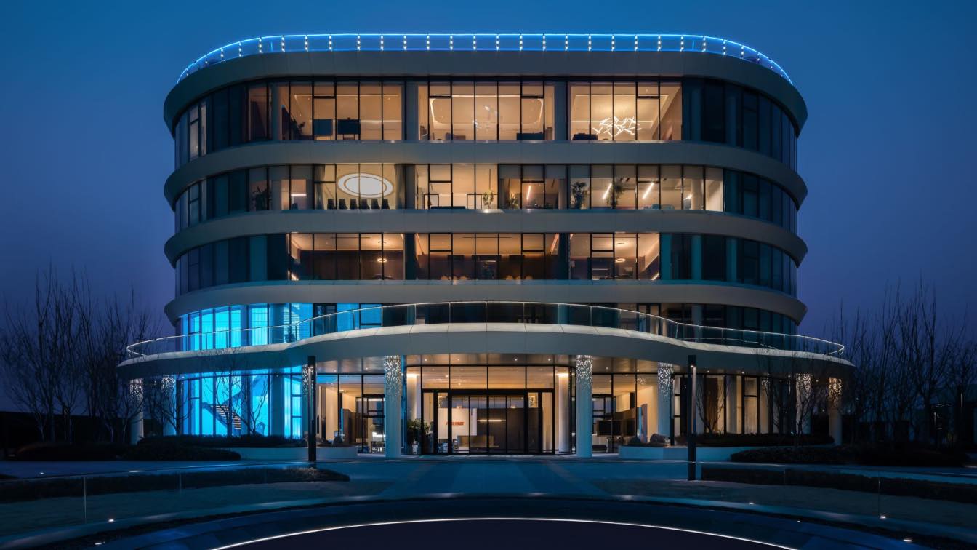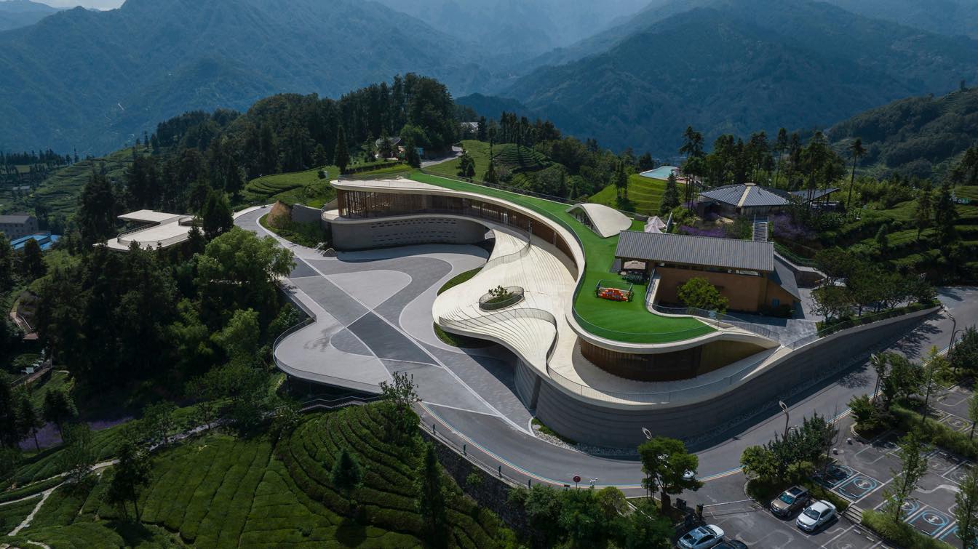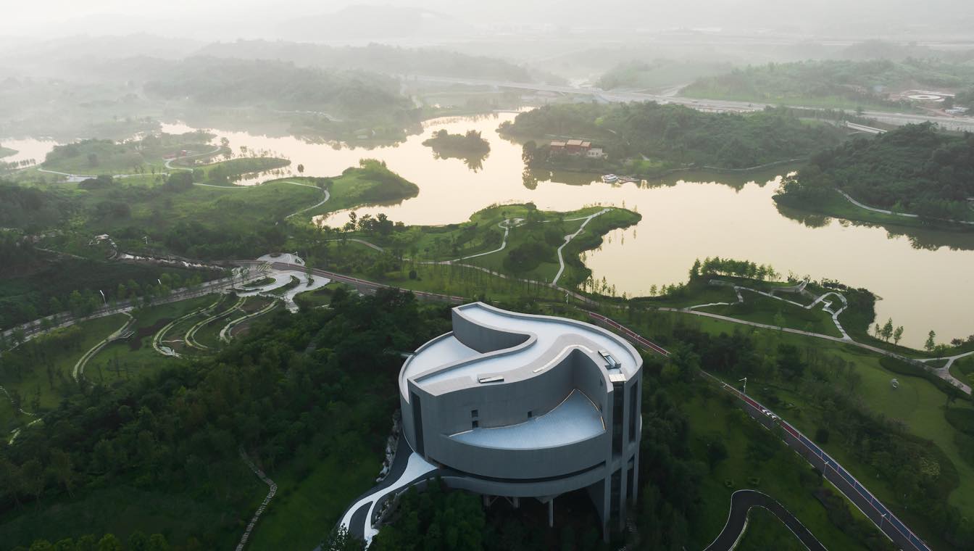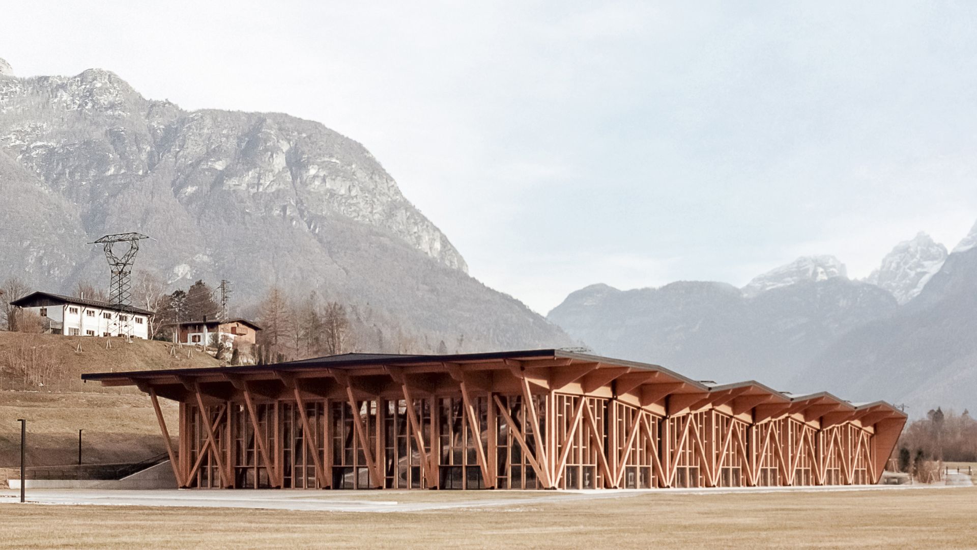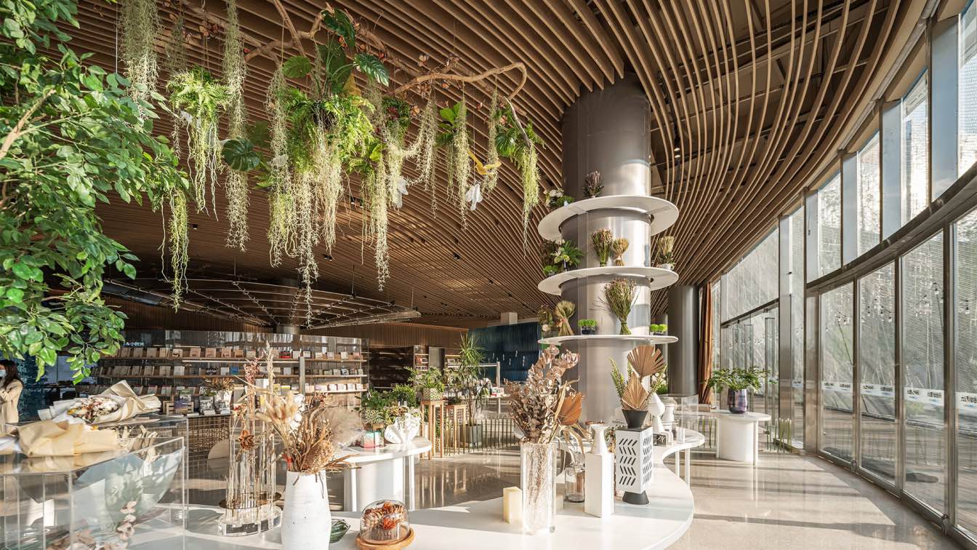Dubai International Convention & Exhibition Centre stands as a beacon of innovation and architectural brilliance, drawing inspiration from the iconic palm trees that grace the landscape of this vibrant city. Rising majestically against the backdrop of Dubai's skyline, this center encapsulates the essence of modernity fused with nature's timeless be...
Project name
Dubai International Convention & Exhibition Centre
Architecture firm
Setareh Ilka, Soheil Ramezanpour
Tools used
Midjourney AI, Adobe Photoshop
Principal architect
Setareh Ilka, Soheil Ramezanpour
Visualization
Setareh Ilka, Soheil Ramezanpour
Typology
Cultural › Exhibition Centre
Seed Plaza is located in Nanhu District, Jiaxing, 10 kilometer east of the downtown area. It sits at the boundary between urban and natural environment. Half of the surroundings are farms and parks, and the other half are residential and commercial streets.
Project name
Seed Plaza in Jiaxing
Architecture firm
B.L.U.E. Architecture Studio
Location
Zhejiang Province, China
Photography
Eiichi Kano, Qingyan Zhu
Design team
Shuhei Aoyama, Yoko Fujii, Haoxiang Rong, Nailun Chen, Jingyuan Li, Yuting Wang, Xinyi Zhang, Yu Nagasaki
Collaborators
Facade (Curtain Wall) Design: Hangzhou Jiawei Curtain Wall Decoration Co., Ltd. Sign Design: Boxi Sign
Lighting
ZOE Lighting Design
Material
Raw Concrete Coating, Aluminum Panels, Stainless Steel, Precast Aggregate Concrete Panels, Facade Wood Veneer Panels, Glass, Exposed Aggregate Concrete, Laminated Bamboo, Concrete Frame Structure
Client
Jiaxing Shihe New Rural Development Co.,Ltd. & Jiaxing Vanke Real Estate Development Co., Ltd
Typology
Cultural › Exhibition Center
The history of Luohu can be traced back to the removal of Luohu Mountain, undertaken to create a 1.3-square-kilometer golden area in Shenzhen. The buildings people now recognize, like the Shenzhen Development Center and Shenzhen Railway Station, stand on land that was once part of Luohu Mountain.
Project name
FUTURE CITY Exhibition Center
Architecture firm
Various Associates
Principal architect
Qianyi Lin, Dongzi Yang
Design team
Baizhen Pan, Liangji Lin, Bo Huang, Yue Zhang Lighting: PUDI Lighting
Collaborators
Curtain wall design: SHENZHEN XINSHAN CURTAINWALL TECHNOLOGY CONSULTATION CO.LTD. Décor-procurement: Design Republic
Interior design
Various Associates
Typology
Cultural Aarchitecture › Exhibition Center
In 2022, a thriving cluster emerged in Xingtai, led by Huawei's Big Data Industrial Park and Yuesheng·Yanyuan, representing the region's industrial prowess. Adjacent to the Xingtai East Station, a pivotal junction in the Beijing-Tianjin-Hebei corridor, these entities rapidly interconnect information, human capital, and resources, weaving a robust s...
Project name
Yuesheng·Yanyuan Brand Experience Center
Architecture firm
JINDESIGN
Photography
Zheng Yan. Videography: Li Yingjie, Hanmer
Principal architect
Cui Yue
Design team
Chu Hongji, Xu Yingjie, Yang Tong, Liu Yanshuang, Zhang Chongjie
Completion year
July 2022
Collaborators
Soft Furnishing Design: Yang Yang, Zhu Jiaying, Yang Wenlei. Copywriting and Planning: NARJEELING. Project Planning: Le Brand Strategy Agency
Typology
Commercial › Showroom, Exhibition Center
Sanxia Tea Town is a resort situated in Dengcun Town, Yichang City, Hubei Province, China, surrounded by vast beautiful tea gardens. It is only 19 kilometers away from the Three Gorges Dam. The resort town boasts favorable ecological resources and serves as a testing ground for eco-civilization system construction at the Three Gorges of the Yangtze...
Project name
Sanxia Tea Town Exhibition Center
Architecture firm
ARCHSTUDIO
Location
Yichang, Hubei Province, China
Photography
Jin Weiqi. Video: Xiao Shiming
Principal architect
Han Wenqiang, Li Xiaoming
Design team
Architectural scheme and interior design: Jiang Zhao, Wang Tonghui, Cao Chong, Wen Chenhan. Image editing: Jiang Zhao, Zhang Guoshui (intern), Wang Hanfeng (intern), Yin Wenfeng (intern). Construction drawing collaboration: Wuhan Light Industry Architectural Design Co., Ltd.
Collaborators
Master planning: The Architectural Design & Research Institute of Zhejiang University Co., Ltd. (UAD)
Design year
March 2019 – August 2021
Completion year
April 2023
Interior design
ARCHSTUDIO
Landscape
Shanghai Gardens (Group) Co., Ltd.
Material
Micro-cement, GRC, aluminum plate, laminated bamboo panel, rammed-earth coating, etc
Construction
Architecture construction: Hubei Metallurgical Construction Co., Ltd. Interior construction: Hubei Guangsheng Construction Group Co., Ltd.
Client
Hubei Culture & Tourism Group Co., Ltd. / Hubei Yunhua Rural Cultural Tourism Development Co., Ltd.
Typology
Cultural Architecture › Exhibition Center
The Planning Exhibition Center of Liangjiang Collaborative Innovation Zone is located in the south of the Innovation Zone and to the west of Huanhu Road. It is designed to cover an area of around 16,670 square meters. The plot is a hillock, which is at a high point of the Innovation Zone's 6.8-square kilometer core area.
Project name
The Planning Exhibition Center of Liangjiang Collaborative Innovation Zone, Chongqing
Architecture firm
Tanghua Architects
Location
Chongqing, China
Photography
MMCM Studio, RudyDong
Principal architect
Tang Hua
Design team
Dai Qiong, Zheng Qing, Wang Pengfu, Yang Yuan, Yan Peiqi, Tang Mengchan, Liu Huawei, Zheng Chenxi, Wang Tianhao
Collaborators
Construction drawings: CMCU Engineering Co., Ltd. Exhibition design: Silkroad Visual Technology Co., Ltd. EPC: China Construction Third Engineering Bureau Group Co., Ltd., CMCU Engineering Co., Ltd.
Completion year
December 2022
Landscape
Yimu Qianjue Landscape Design Co., Ltd.
Lighting
Beijing Puri Lighting Design Co., Ltd.
Client
Chongqing Liangjiang Collaborative Innovation Zone Construction Investment & Development Co., Ltd.
Typology
Cultural Architecture › Exhibition Center
The project is situated in a green area outside the city center, in an alpine landscape featured by well recognizable natural and anthropic signs. Although positioned outside the urban settlement, it has a strong strategic nature and it’s well connected to the public network (schools, leisure centers, infrastructures).
Project name
Congress and Exhibition Center
Architecture firm
Studio Botter, Studio Bressan
Location
Agordo, Belluno, Italy
Photography
Simone Bossi, Emanuele Bressan
Principal architect
Andrea Botter (1985), Emanuele Bressan (1985), Sandro Botter (1951)
Completion year
22/10/2018
Material
Wood, Glass, Steel
Typology
Cultural › Exhibition, Multi-purpose building
v One Design: Sometimes, we wish to pause and experience the static moment. The Dali for Relief urban life centre, with its Chinese name symbolizing the thirteenth extra month of life, offers the place to turn your ideal lifestyle to actual experience.
Interior design
Karv One Design
Principal designer
Kyle Chan
Design team
Yujie Peng, King Ou, Amber Ho, Reeta Wu, Leon Zhang, Sail Huang, Derrick Liang, Bruce Li, Joey Zhou
Architecture firm
Jacky Wan, Ally So
Material
Light gray terrazzo Flooring, Dark gray natural stone staging platform Grey-grained white marble, Bronze stainless steel, Mirror stainless steel Light-colored solid wood, Blue striped denim, Orange gradient glass, Frosted acrylic
Typology
Exhibition Center

