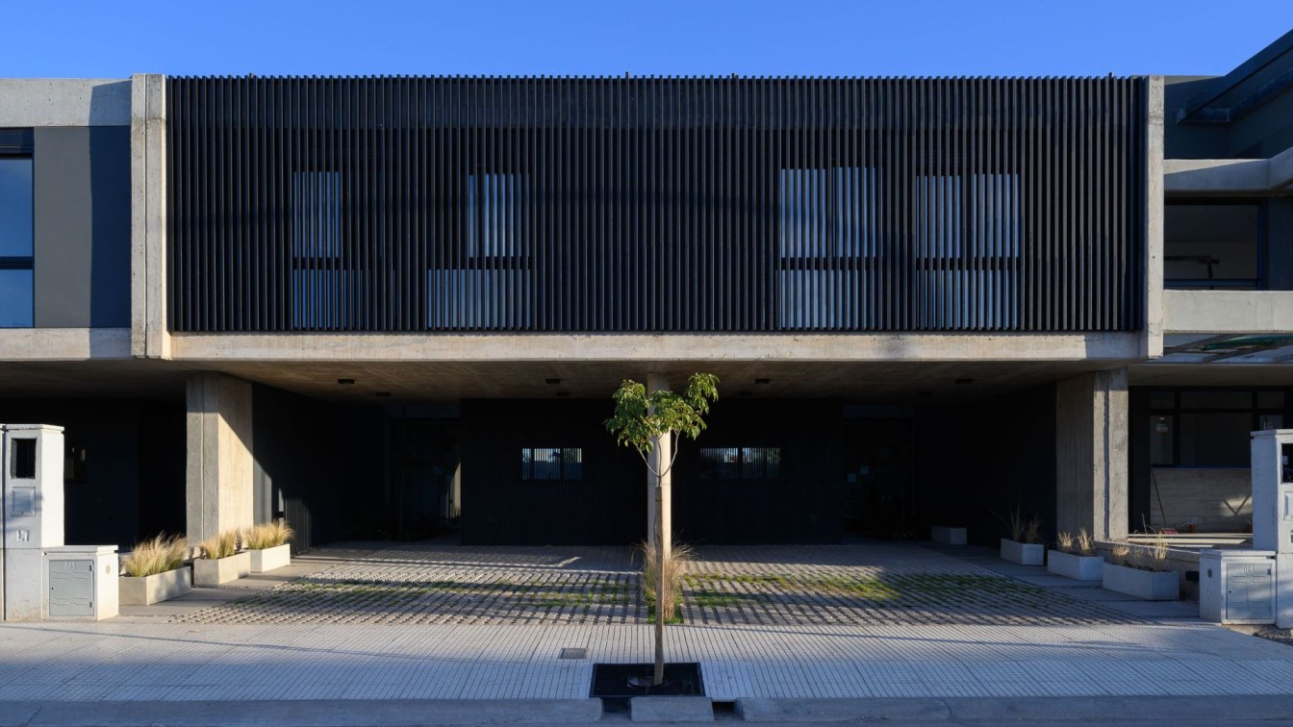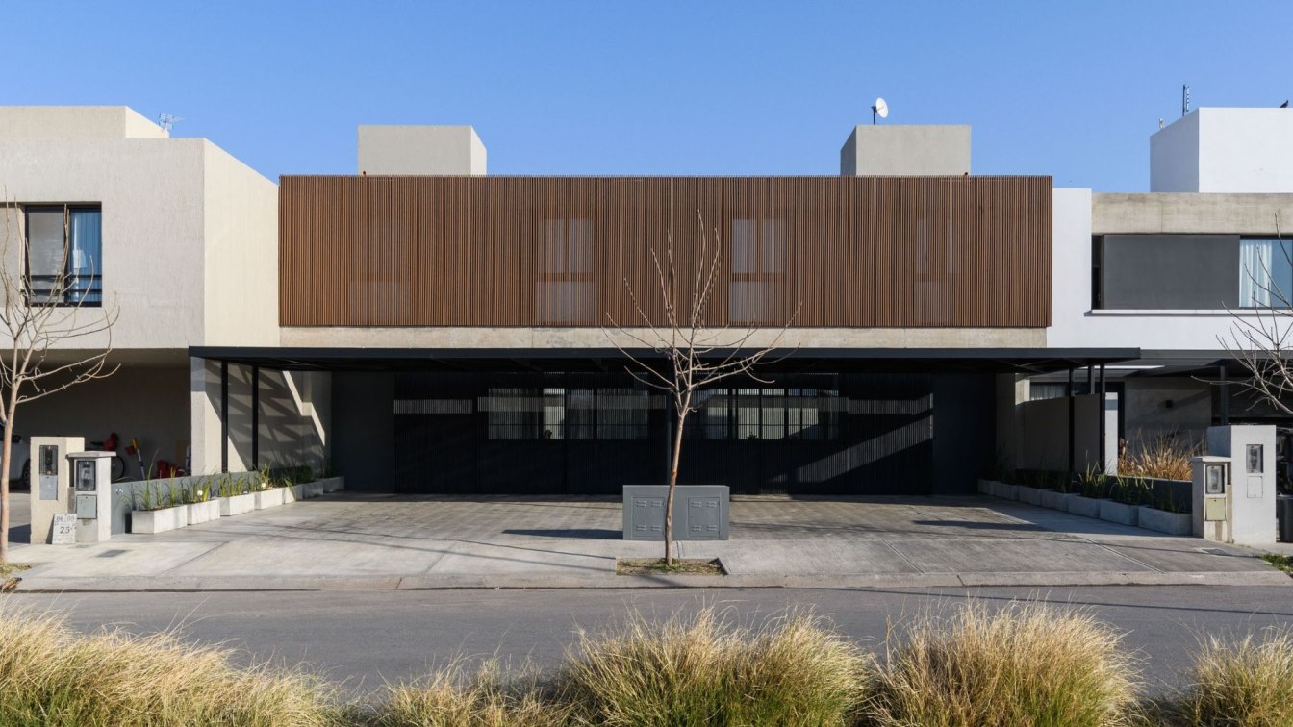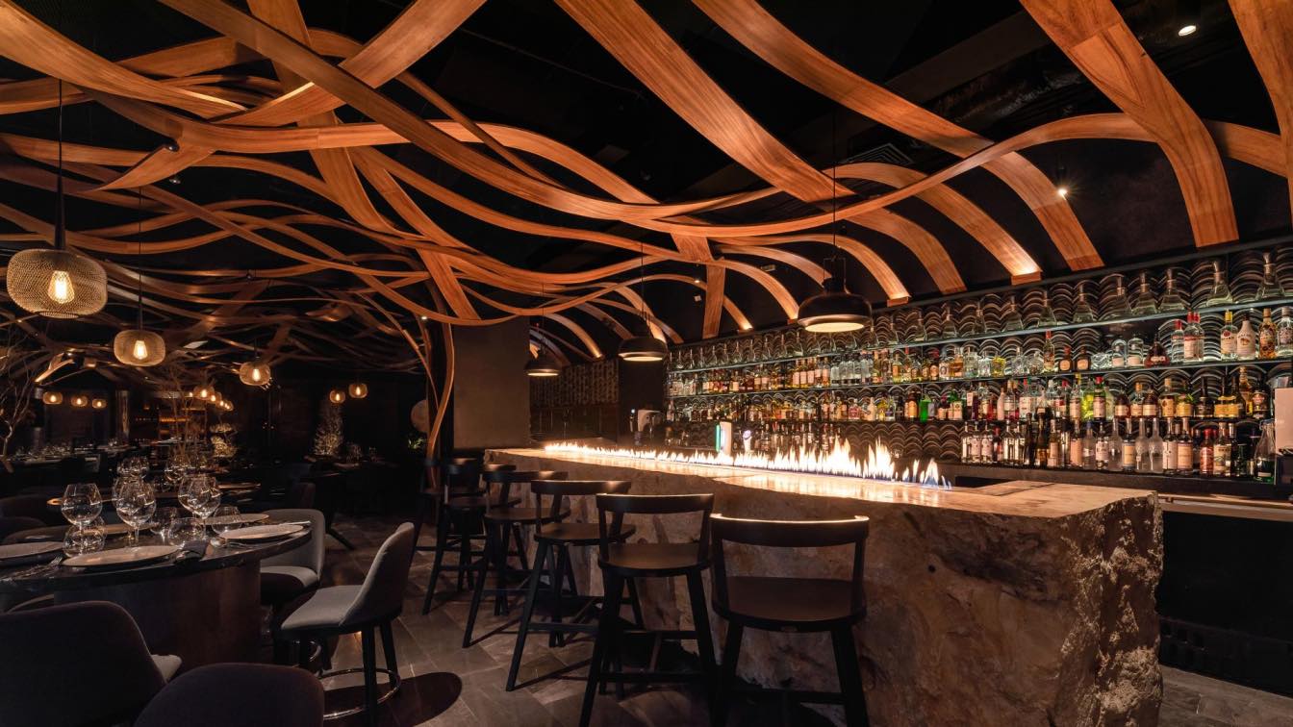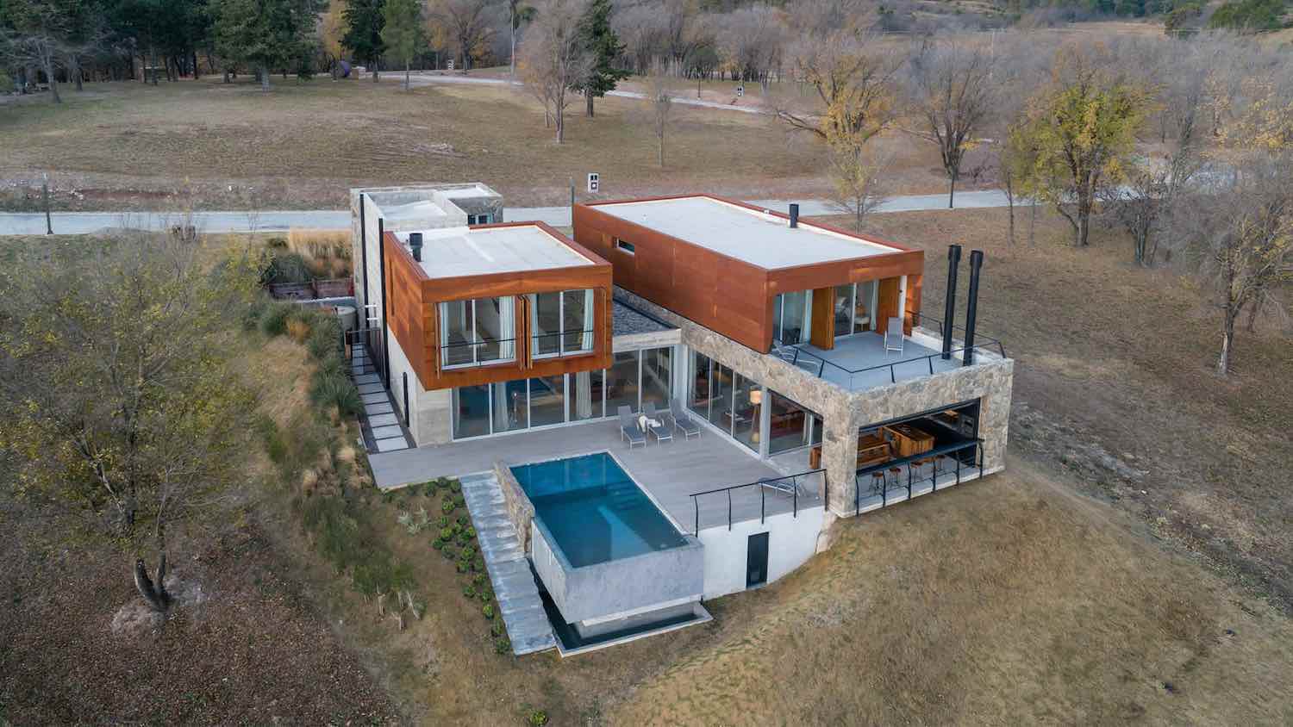A new concept of housing, a geometric composition that engages with light as an element. A game of full and empty spaces, with patios designed so that the vegetation takes over them. Homes with personality, design and functionality. Simple geometries and warm materials connected with the intimacy of the courtyards.
Project name
Duplex La Luisita 2
Architecture firm
Estudio Montevideo
Location
Barrio La Luisita, Córdoba, Argentina
Photography
Gonzalo Viramonte
Principal architect
Ramiro Veiga, Marco Ferrari, Gabriela Jagodnik
Design team
Hugo Radosta, Giovannini Agustín, Ferrari Franco
Structural engineer
Locicero Oscar
Material
Brick, concrete, glass, wood, stone
Client
Di Tulio Juan, DIT desarrollosficha
Typology
Residential › House
Project name
Duplex Greenville
Architecture firm
Estudio Montevideo
Location
B° Greenville 2, Córdoba, Argentina
Photography
Gonzalo Viramonte
Principal architect
Ramiro Veiga, Marco Ferrari, Gabriela Jagodnik, Ramiro veiga (Project Manager), Hugo Radosta (Project Leader)
Collaborators
Clari Quinteros (Branding)
Material
Concrete, Wood, Glass, Steel
Typology
Residential › House
Cienfuegos, the perfect fire; protagonist fire, creative fire, transforming fire. Fire, primary element present while choosing every material; clay transformed into tiles, sand transformed into bottles of glass, wood transformed into coal. Fire transforms steak into dishes, and dishes into gastronomic experiences that talk about a contemporary and...
Architecture firm
Arkham Projects, Estudio Montevideo
Location
Plaza Mangus, Periférico de Mérida Lic. Manuel Berzunza 32, Fundura Montebello, 97305 Mérida, Yucatán, Mexico
Photography
Manolo R. Solís
Design team
Benjamín Peniche, Jorge Duarte Torre, Marco Ferrari, Gabriela Jagodnik, Ramiro Veiga
Interior design
Arkham Projects, Estudio Montevideo
Collaborators
Bienal (Branding)
Typology
Commercial › Restaurant
The Argentinian architcteure and interior design studio Estudio Montevideo in collaboration with Pablo Dellatorre has recently completed House Molvento, a single-family home located on lake Los Molinos in Molvento, Córdoba, Argentina.
Project name
Molvento House
Architecture firm
Estudio Montevideo & Pablo Dellatorre
Location
Molvento, Córdoba, Argentina
Photography
Gonzalo Viramonte
Principal architect
Ramiro Veiga, Gabriela Jagodnik, Marco Ferrari, Pablo Dellatorre
Design team
Ramiro Veiga, Gabriela Jagodnik, Marco Ferrari, Pablo Dellatorre
Collaborators
Sofía Faur, Hugo Radosta, Ignacio Onggini, Antonela Fauscher, Leando Giraudo
Interior design
Estudio Montevideo & Pablo Dellatorre
Structural engineer
Estudio Montevideo & Pablo Dellatorre
Landscape
Cintia Cattaneo
Supervision
Estudio Montevideo & Pablo Dellatorre
Tools used
AutoCAD, SketchUp, Adobe Photoshop Lightroom
Construction
Estudio Montevideo & Pablo Dellatorre
Typology
Residential, Houses





