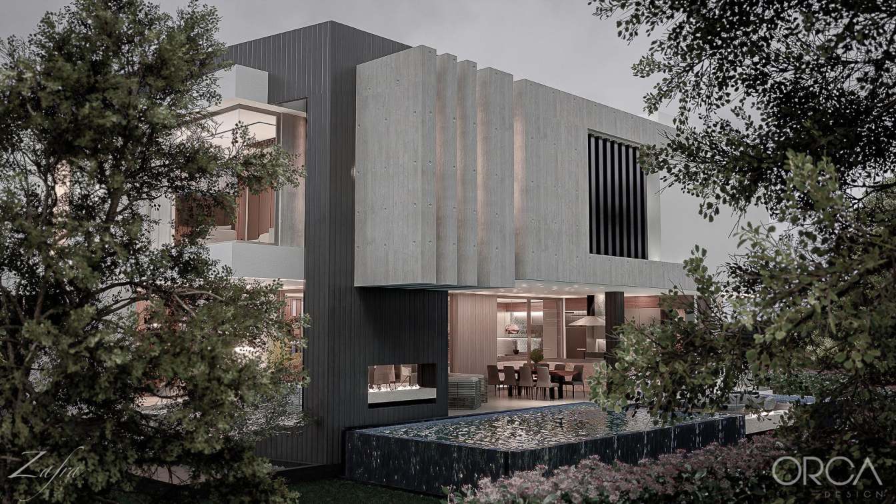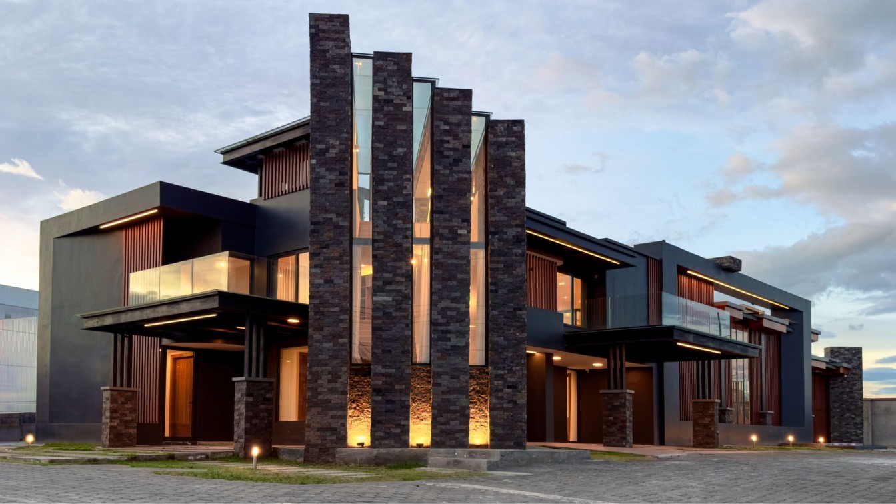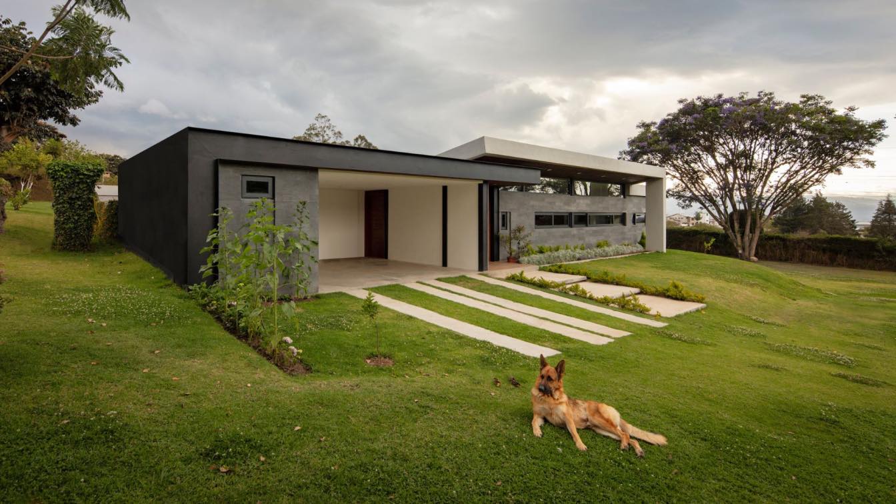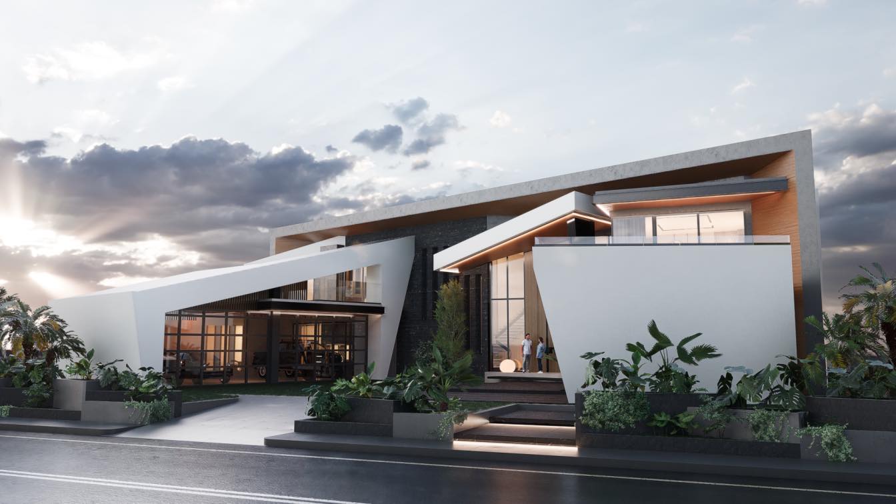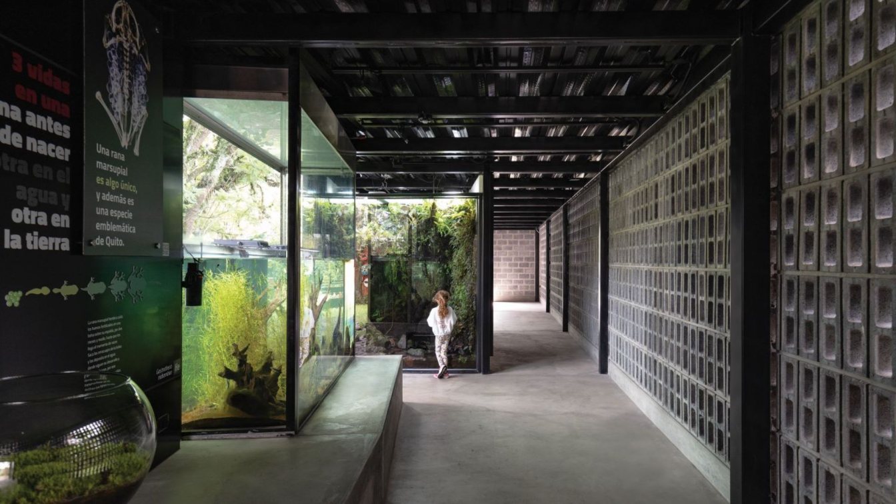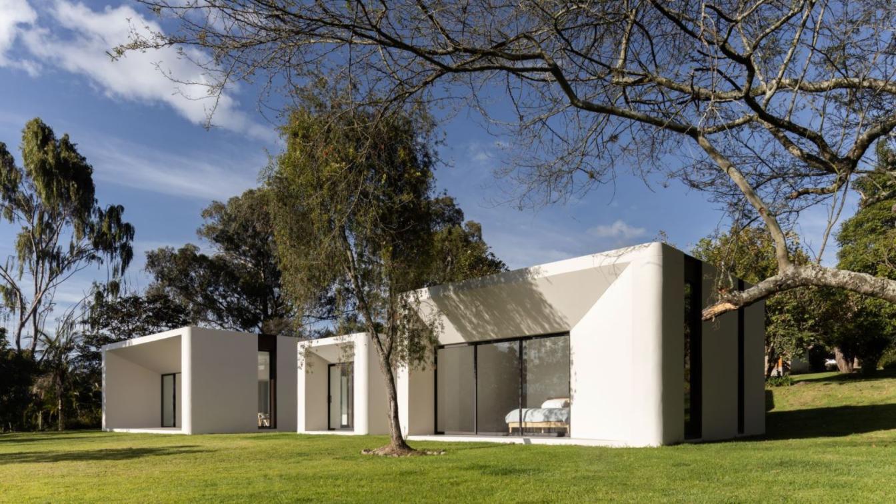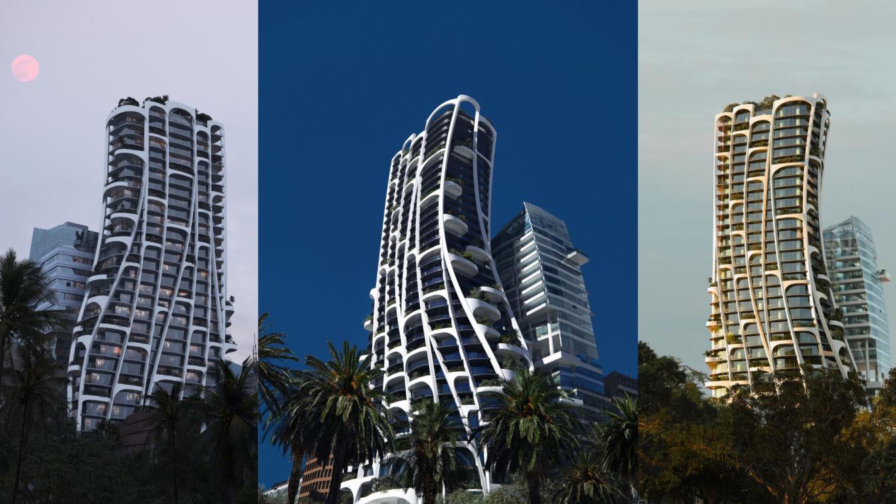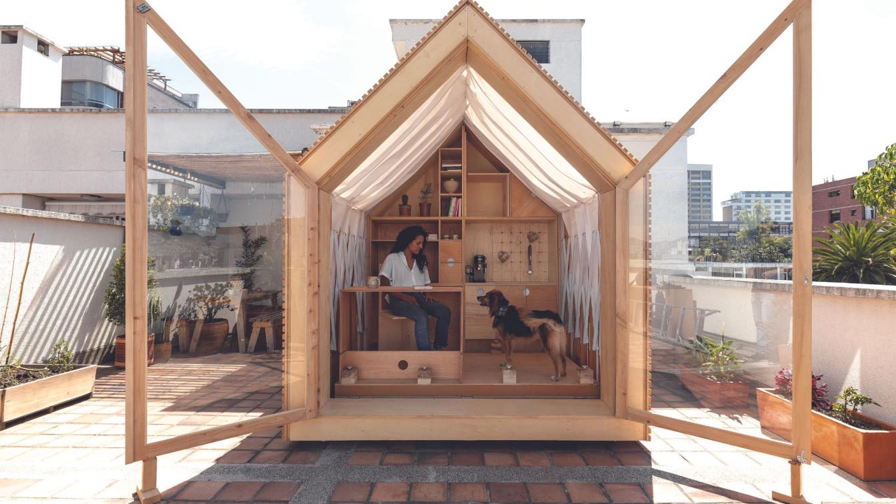The Corner House is a remarkable contemporary residence covering an area of 800 square meters, discreetly nestled within a Country Club in Puembo, Ecuador. This architectural gem seamlessly integrates the fields of landscaping and interior design, resulting in a unique and harmonious living space.
Project name
The Corner House
Architecture firm
ORCA Design
Location
Cumbayá, Ecuador
Tools used
Autodesk Revit 24, Unreal Engine 5, Adobe Premiere Pro, Adobe Photoshop
Principal architect
Marcelo Ortega
Design team
Christian Ortega, Marcelo Ortega, José Ortega, Paula Zapata, Sebastián Rivadeneira
Collaborators
Christian Ortega, Marcelo Ortega, José Ortega, Paula Zapata, Sebastián Rivadeneira
Visualization
ORCA Design
Status
Under Construction
Typology
Residential › House
Transformation of Warehouse into a Contemporary Home. The "Casa Reforma" represents a 935 square meter residence located in the Samanga sector of Tungurahua, Ecuador. It emerges as the result of an architectural renovation that adapted to the specific needs of its residents. The owner previously owned a property that contained an industrial buildin...
Project name
Reforma House
Architecture firm
ORCA Design
Location
Samanga, Ambato, Ecuador
Principal architect
Marcelo Ortega, Christian Ortega, Jose Martin Ortega
Design team
Marcelo Ortega, Christian Ortega, Jose Martin Ortega, Sebastian Rivadeneria, Paula Zapata, Gissell Gamboa
Collaborators
Dekorando, Interluz, Home Vega, Kinara, Madeval, Group Pool, La Roca, TopLine
Interior design
ORCA Design
Civil engineer
Dolores Villacis
Structural engineer
Dolores Villacis
Material
Concrete, Steel, Wood Panels
Typology
Residential › House
Located in the picturesque Puembo Valley, to the east of the vibrant city of Quito, we were commissioned to develop a collection of 9 residences designed for a group of families who longed for a contemporary lifestyle in a countryside setting.
Project name
Quinta Alegria - Part 1
Architecture firm
Najas Arquitectos
Photography
Bucubik Photo
Principal architect
Esteban Najas
Design team
Adrian Falconi, Daniel Charry
Collaborators
Rosa Helena Gaibor
Interior design
Rosa Helena Gaibor
Structural engineer
Nicolas Morabowen
Material
Steel, Concrete, Wood, Glass
Typology
Residential › Single Family Home
Ye House is an extraordinary 12,900 square-foot residence nestled along the picturesque coastline of the country. This architectural marvel embodies a seamless fusion of contemporary modern design and luxurious living, setting the stage for an unparalleled lifestyle.
Architecture firm
ORCA Design
Location
Samborondón, Ecuador
Tools used
Revit, Unreal Engine, Adobe Premiere Pro, Adobe Photoshop
Principal architect
Marcelo Ortega
Design team
Christian Ortega, Marcelo Ortega, José Ortega, Paula Zapata, Sebastián Rivadeneira, Gisselle Gamboa
Collaborators
Dolores Villacis, Wuilder Salcedo, Eduardo Alquinga
Visualization
ORCA Design
Status
Under Construction
Typology
Residential › House
The Jambatu Center is one of the world’s leading institutions in amphibian research and conservation. It sits at the gateway to some of the most biologically diverse areas of the planet and is managing a very important amphibian collection containing nearly 3000 individuals, which include 29 endangered species of frogs and toads. Most of these are...
Project name
The Jambatu Center for Amphibian Research and Museum (Centro Jambatu de Investigación de Anfibios y Museo)
Architecture firm
Caá Porá Arquitectura, Santiago del Hierro, Maria del Carmen
Location
Valle de los Chillos, Ecuador
Principal architect
Paula Izurieta, Gabriel Moyer-Perez, Santiago del Hierro, Maria del Carmen Burbano and Gary Leggett Cahuas
Design team
Paula Izurieta, Gabriel Moyer-Perez, Santiago del Hierro, Maria del Carmen Burbano and Gary Leggett Cahuas
Collaborators
Gen Moya, Erick Alvares
Interior design
Caá Porá Arquitectura
Supervision
Caá Porá Arquitectura
Visualization
Caá Porá Arquitectura
Tools used
Rhinoceros 3D, AutoCAD, V-ray
Construction
Espinosa & Pachano (Phase 1), Manuel Poma, Manuel Pilatasig (Phase 2)
Material
Mix structure of concrete and steel, polycarbonate and roofs shades
Client
Luis Coloma and María Dolores Guarderas
Typology
Research and Conservation Architecture, Amphibian Museum, Scientific Research Center
Magnolia House is an alternative response to the common housing enclave. It seeks to understand it from the perspective of a series of spaces that are inhabited by a family, rather than from the perspective of an architectural element. Implanted in a suburban context full of nature and away from the urban environment, it’s a symbolic volumetric com...
Project name
Magnolia House (Casa Magnolia)
Architecture firm
Caá Porá Arquitectura, Nicolas&Nicolas
Photography
Nicolás Provoste
Principal architect
Paula Izurieta
Design team
Gabriel Moyer-Perez, Paula Izurieta, Nicolas Vivas
Collaborators
Carlos Burbano
Interior design
Gabriel Moyer-Perez, Paula Izurieta, Nicolas Vivas
Civil engineer
Telmo Vanegas
Structural engineer
Telmo Vanegas
Visualization
Gabriel Moyer-Perez
Tools used
Rhinoceros 3D, Revit, V-ray, AutoCAD
Construction
Paula Izurieta, Nicolas Vivas
Material
Concrete, Wood, Steel
Client
Fernandez Salvador and Suarez Family
Typology
Residential › House
Quito, a city of coexisting contrasts influenced by its diverse ecosystems, ethnicities and traditions, is the capital of Ecuador and a UNESCO world heritage site, which features the best-preserved and least altered historic center in South America. MAD Architects, led by Ma Yansong, has revealed its first mix-use project “Qondesa” in Quito.
Architecture firm
MAD Architects
Tools used
Autodesk 3ds Max
Principal architect
Ma Yansong, Dang Qun, Yosuke Hayano
Design team
Jon Kontuly, Xie Peng, Horace Hou, Edwin Cho, Matthew McFetrick
Collaborators
Associate Partners: Tiffany Dahlen
Typology
Commercial › Mixed-use Development
IWI, the smallest nomad studio. IWI is an architectural project that offers the user a living space that adapts to their lifestyle. It is a product developed and patented in Ecuador by the architects Juan Ruiz and Amelia Tapia. The living space is built in wood by Computer Numerical Controlled technology (CNC milling), creating an industrialized pr...
Architecture firm
Juan Ruiz + Amelia Tapia
Photography
JAG Studio, Joel Heim (Drone images)
Principal architect
Juan Ruiz, Amelia Tapia
Design team
Juan Ruiz, Amelia Tapia
Interior design
Juan Ruiz, Amelia Tapia
Built area
8,5 m² extended and 2,4 m² compressed
Civil engineer
Juan Ruiz, Amelia Tapia
Structural engineer
Juan Ruiz, Amelia Tapia
Environmental & MEP
Juan Ruiz, Amelia Tapia
Tools used
Computer Numerical Controlled technology (CNC milling)
Construction
Juan Ruiz, Amelia Tapia, Roberto Vazquez
Material
Cypress (cladding, front door frames and accordion ribs), Plywood (furniture, back and front modules), Glass (front door), Sheep wool (floor and walls insulation), Cork (envelope water barrier and heat insulation)
Client
Juan Ruiz, Amelia Tapia
Typology
Residential › Flexible & Transformable Living Space

