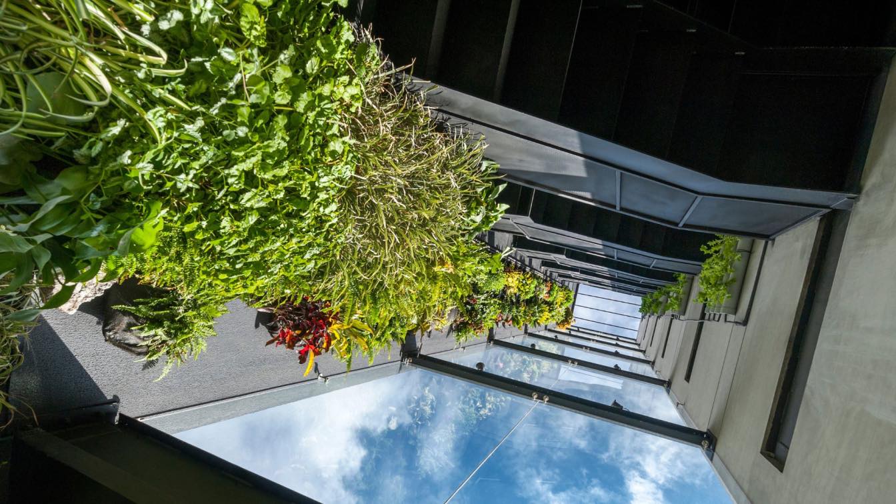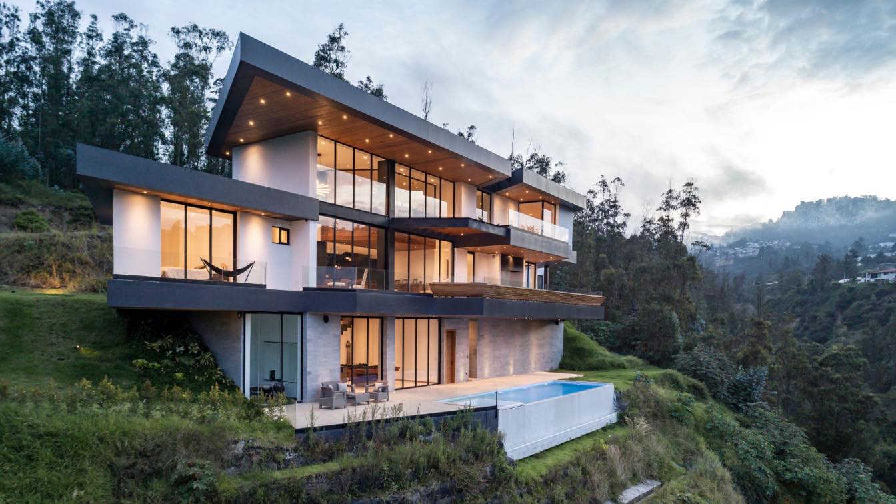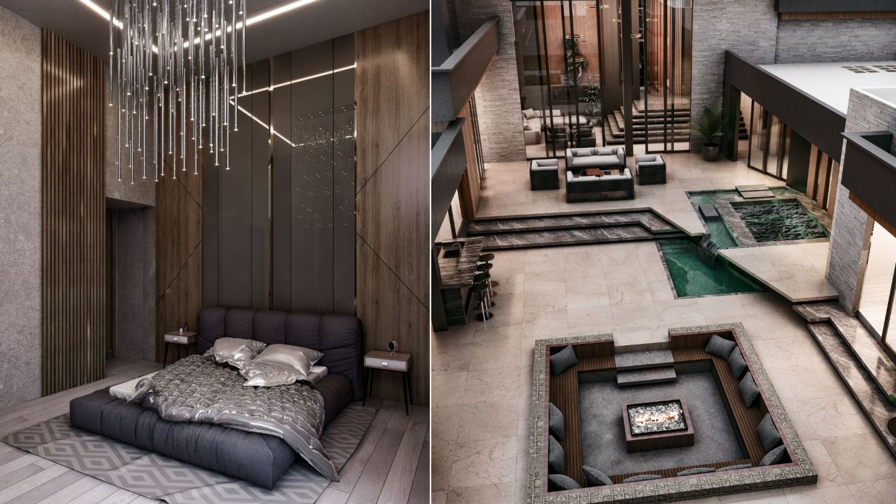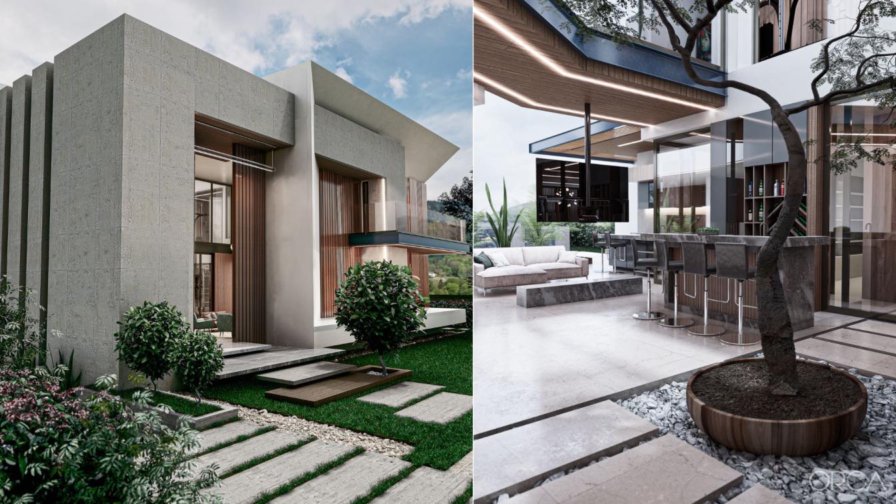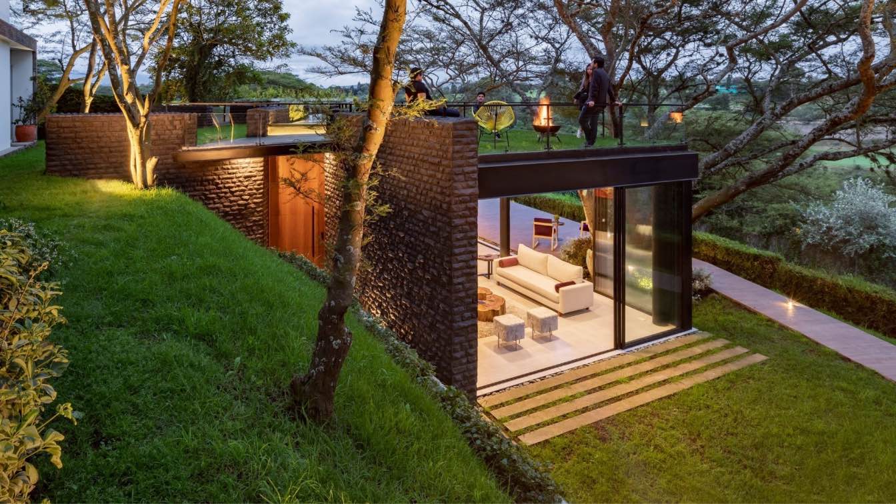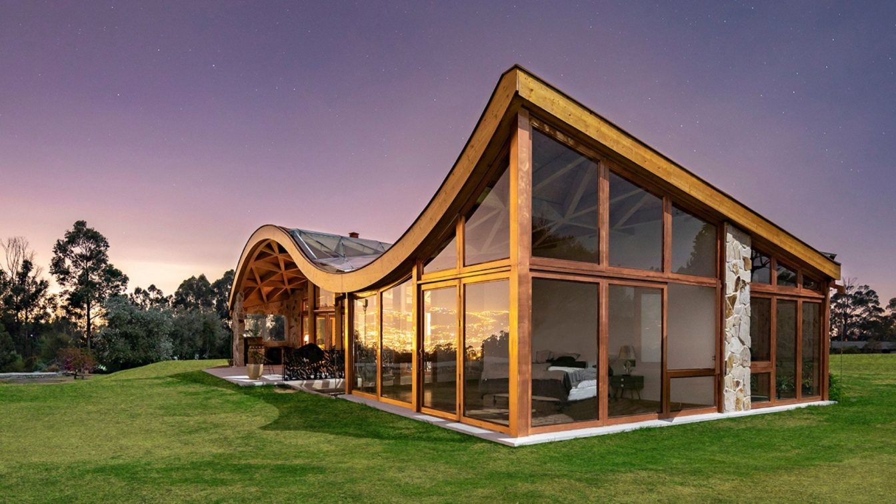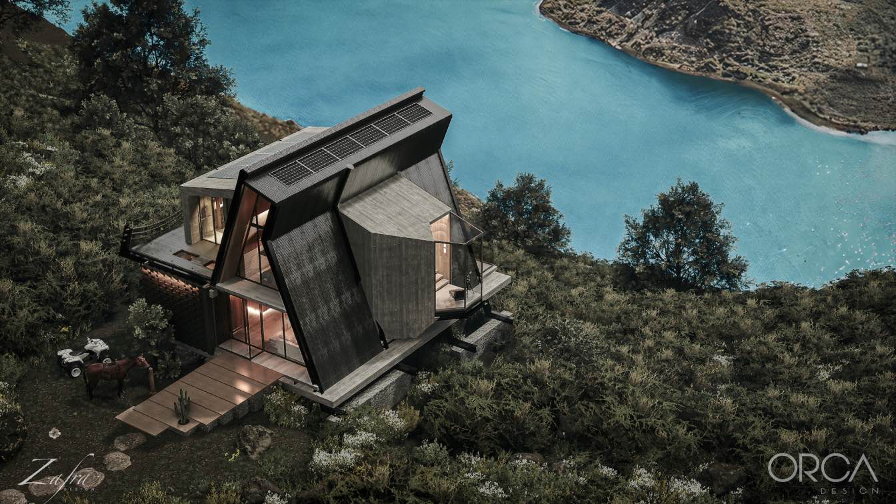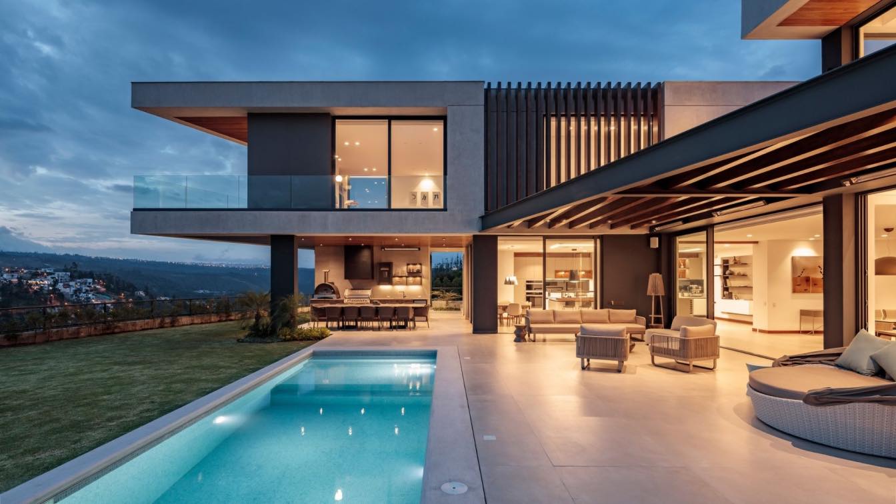Edificio AIROS: A Vertical Garden Oasis with a Hidden Secret - A Lush Vertical Garden for Emergency Escape and Urban Farming.
Project name
Airos Building - Vertical Garden
Architecture firm
Najas Arquitectos
Photography
Bicubik Photography
Principal architect
Esteban Najas
Design team
Adrian Falconi
Landscape
Monica de Navarro
Construction
Corprancagua
Material
Concrete, Steel, Glass
Typology
Residential › Vertical Garden
Vértigo House is a perfect example of a project which arises from physical limitations and could only be the result of its unique site and the client’s willingness to invest in a parcel which was considered useless for its steep slope.
Project name
Vertigo House (Casa Vértigo)
Architecture firm
Najas Arquitectos
Location
Nayón, Quito, Ecuador
Photography
Bicubik Photo
Principal architect
Esteban Najas
Design team
Esteban Najas, Sebastian Montenegro, Martin Antelo
Structural engineer
Nicolas Morabowen, Jose Fernandez Salvador
Environmental & MEP
Fernando Salazar (Sanitary/Hidraulic), Rommel Antamba (Electric)
Tools used
SketchUp, Lumion, AutoCAD, Autodesk Revit, Adobe Photoshop
Material
Reinforced Concrete, Steel, Glass
Typology
Residential › House
Casa Quatro is an outstanding 580 square meter contemporary house located in Tungurahua, Ecuador. With a plot that drops 4 meters from the main level of the street, and different arrangements that established the conceptual design, the house is established with a "C" structure that embraces the exterior, generating a central courtyard as the core o...
Architecture firm
ORCA Design
Location
Tungurahua, Ecuador
Tools used
Autodesk Revit, Unreal Engine, Adobe Premiere Pro, Adobe Photoshop
Principal architect
Marcelo Ortega
Design team
Christian Ortega, Marcelo Ortega, José Ortega, Paula Zapata, Sebastián Rivadeneira, Deyna Basantes
Collaborators
Dolores Villacis
Visualization
ORCA Design
Status
Under Construction
Typology
Residential › House
The Casa Galería is an amazing house of 730 square meters located in the Puembo, Ecuador. Result of research and shared needs such as art, culture and existing furniture of its users. A contemporary house that pays homage to art as part of daily life, creating a contrast between a refuge and an exhibition.
Project name
Casa Galería
Architecture firm
ORCA Design
Tools used
Autodesk Revit, Unreal Engine, Adobe Premiere Pro, Adobe Photoshop
Principal architect
Marcelo Ortega
Design team
Christian Ortega, Marcelo Ortega, José Ortega, Paula Zapata, Sebastián Rivadeneira, Deyna Basantes
Collaborators
Dolores Villacis, Krupscaya Bolaños
Visualization
ORCA Design
Status
Under Construction
Typology
Residential › House
Biomimetic Architecture is a line of advanced architecture that seeks to find sustainable solutions by analyzing nature through the understanding of the principles that are found in different environments and species. This architecture does not try to replicate the forms found in nature, instead, it attempts to understand their operation and evolut...
Project name
Hidden Stone House
Architecture firm
A1 Arquitectura Avanzada
Location
Puembo, Quito, Ecuador
Principal architect
Jose Daniel Teran
Design team
Jose Daniel Teran, Karen Oquendo, Miguel Arboleda
Collaborators
Alejandro Parreño, Mauricio Suasti, Jennifer Carrion, Jose Antonio Checa, Alexis Sampedro, Felipe Moya, Ariana Urgiles, Melissa Arevalo
Interior design
Interior Styling: Veronica Guijarro. AB Koncept, Anabel Rosales
Structural engineer
Telmo Vanegas, Vanegas Martinez Ingenieria
Landscape
A1 Arquitectura Avanzada
Visualization
A1 Arquitectura Avanzada
Tools used
AutoCAD, Adobe Illustrator, Adobe Photoshop, SketchUp, V-ray
Construction
A1 Arquitectura Avanzada, Jose Daniel Teran, Miguel Arboleda
Material
Concrete, Steel, Stone, Wood, Glass
Typology
Residential › House
Selva Alegre was created to take inspiration from the surrounding environment, the Andes Mountains in Ecuador. The project was seen as a modern version of the historic Spanish hacienda that dominates the mountainous landscapes from Columbia to Peru.
Project name
Selva Alegre Residence
Architecture firm
Los Chillos, Leppanen Anker Arquitectura
Location
Andes Mountains, Ecuador
Photography
BICUBIK, JAG Studio
Design team
Aaron Leppanen, Gabriela Anker, Sofía Chávez, Ana Belén Acurio, Carolina Rodriguez, Janina Sánchez, Kevin Aragón, Gabriela Valdez, Caroline Dieden
Interior design
Insólito (Veronica Burbano, Camila Burbano)
Civil engineer
Miguel Ángel Salazar, Francisco Vélez, Fabian Miño, Milton Perugachi, Rodrigo Lalaguaña, Alberto Dionicio
Structural engineer
EDIMCA - Rubechi Wood Technology
Landscape
Mònica Bodenhorst
Construction
Miguel Ángel Salazar, Francisco Vélez, Fabian Miño, Milton Perugachi, Rodrigo Lalaguaña, Alberto Dionicio
Typology
Residential › House
The Casa Lago, an incredible 170 square meter house located on Cuicocha Lagoon in Imbabura, Ecuador. The result of different analysis of context, sustainable strategies, user needs and requirements; a house that becomes the ideal refuge in the natural environment where it is located.
Project name
Lake House (Casa Lago)
Architecture firm
ORCA Design & Zafra Arquitectos
Location
Cuicocha, Imbabura, Ecuador
Tools used
Autodesk Revit, Unreal Engine, Adobe Premiere Pro, Adobe Photoshop
Principal architect
Marcelo Ortega, Francisco Pérez
Design team
Christian Ortega, Marcelo Ortega, Francisco Pérez, José Ortega, Paula Zapata, Sebastián Rivadeneira, Deyna Basantes
Collaborators
Dolores Villacis, Wuilder Salcedo
Visualization
ORCA Design
Status
Under Construction
Typology
Residential › House
Paralelogamo House is private commission for a family home located in the Cumbayá Valley in Quito, Ecuador. It has been resolved by two parallelogram volumes that resolve the architectural parti thru an ¨L¨ shaped configuration that allows the programmatic necessities to be resolved while maximizing the visual and physical connections to the remark...
Project name
Paralelogramo House
Architecture firm
Najas Arquitectos
Location
Cumbayá, Ecuador
Photography
BICUBIK PHOTO
Principal architect
Esteban Najas
Design team
Esteban Najas, Sebastián Montenegro, Martín Antelo
Collaborators
Fernando Salazar (Anitary/Hidraulic)
Structural engineer
Nicolás Morabowen, José Fernandez Salvador
Environmental & MEP
Rommel Antamba, Highlights (Electric)
Supervision
Andrés Lucero
Visualization
Najas Arquitectos
Construction
Najas Arquitectos
Material
Concrete, glass, steel, wood
Typology
Residential › House

