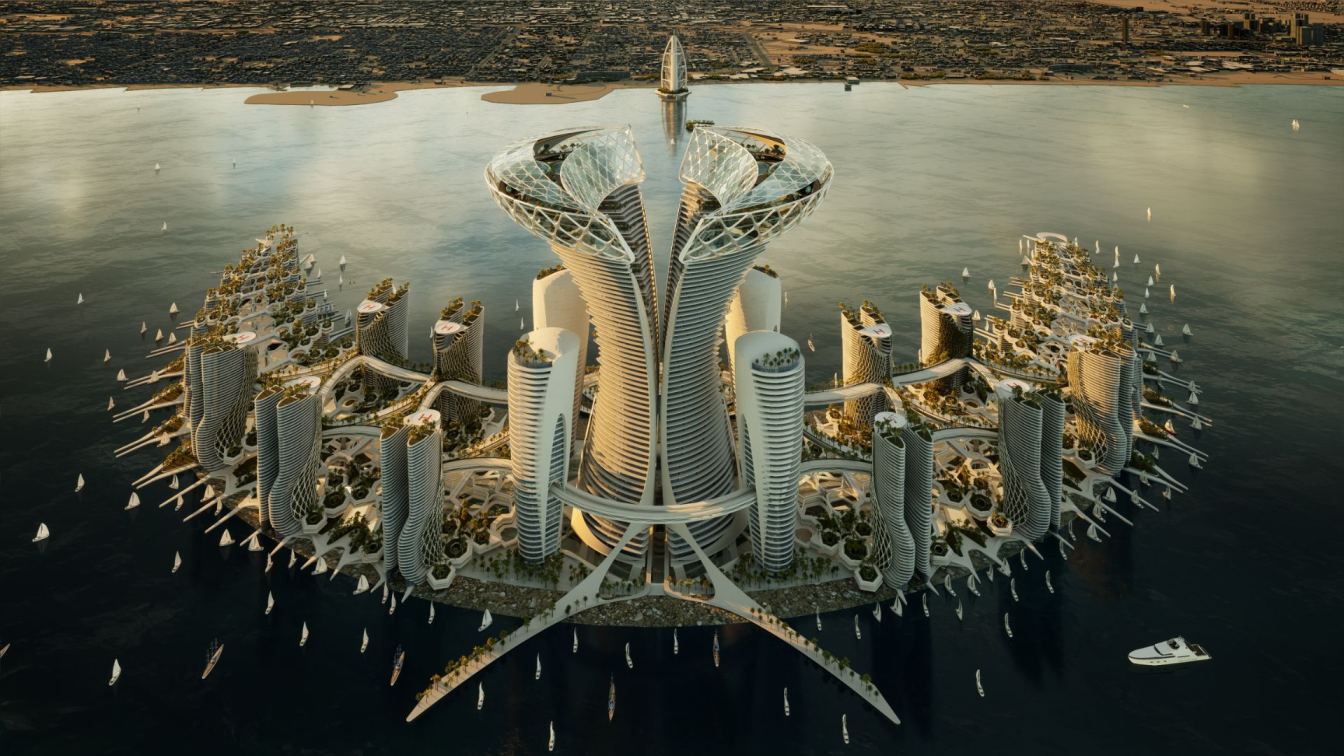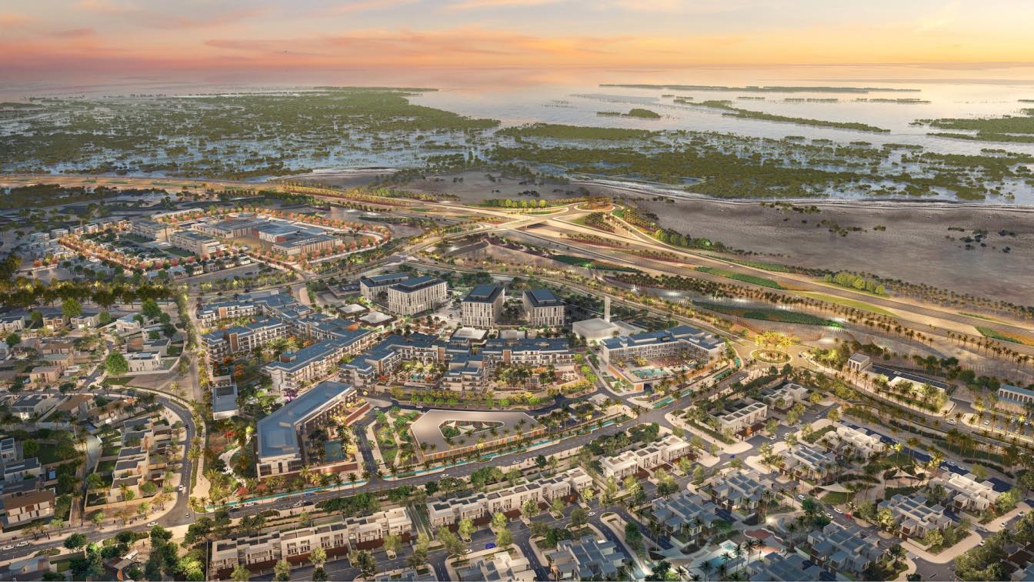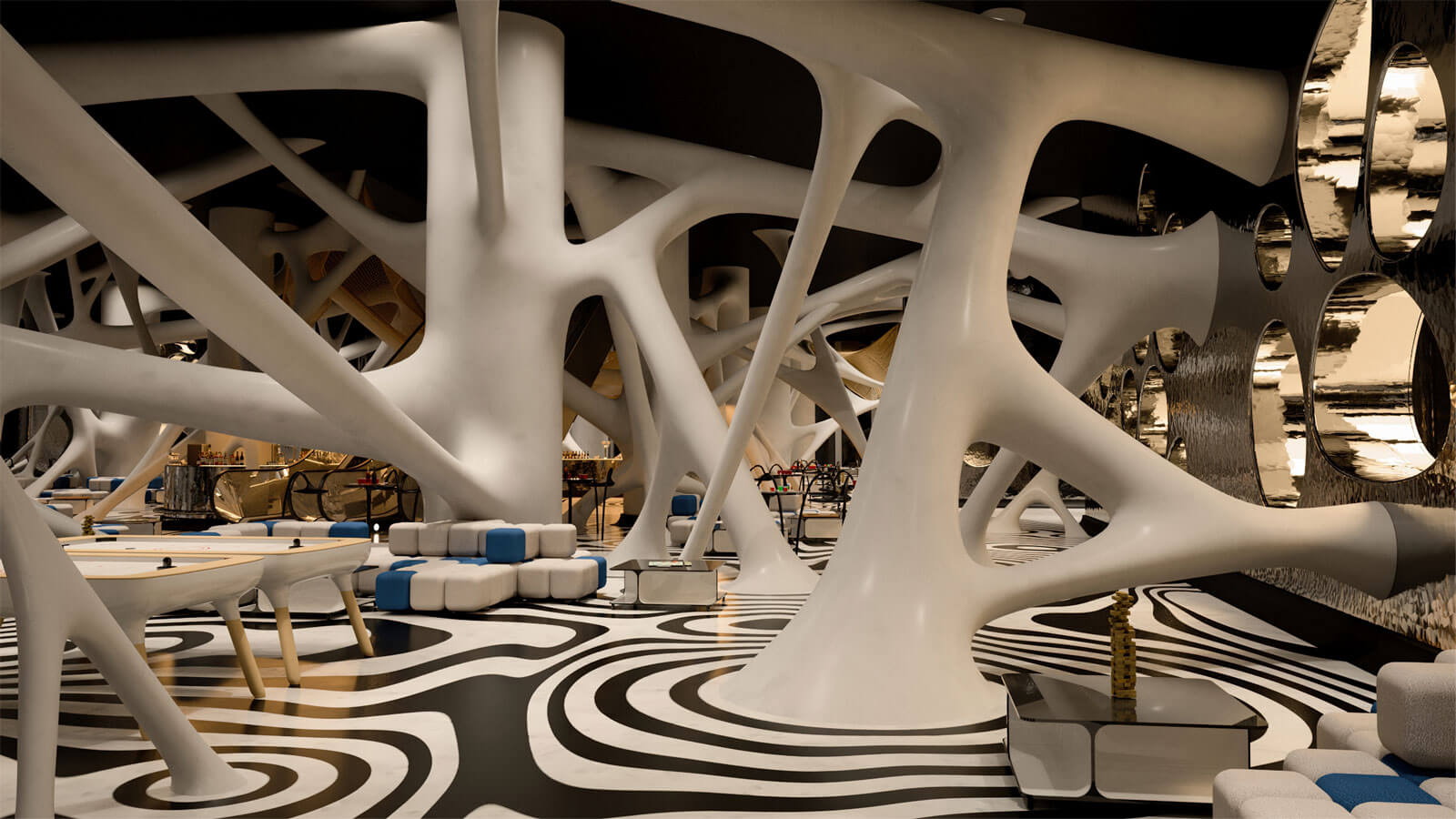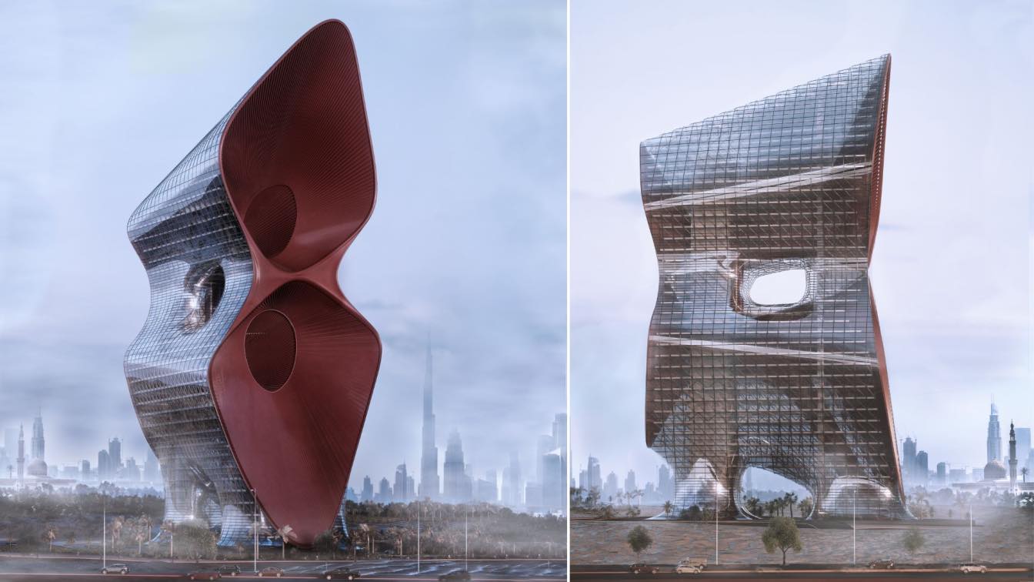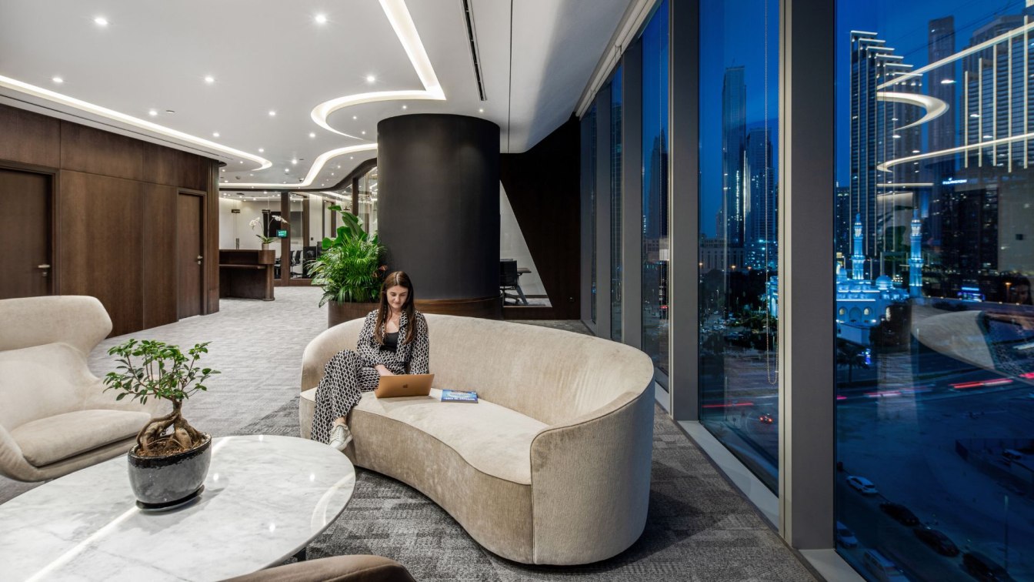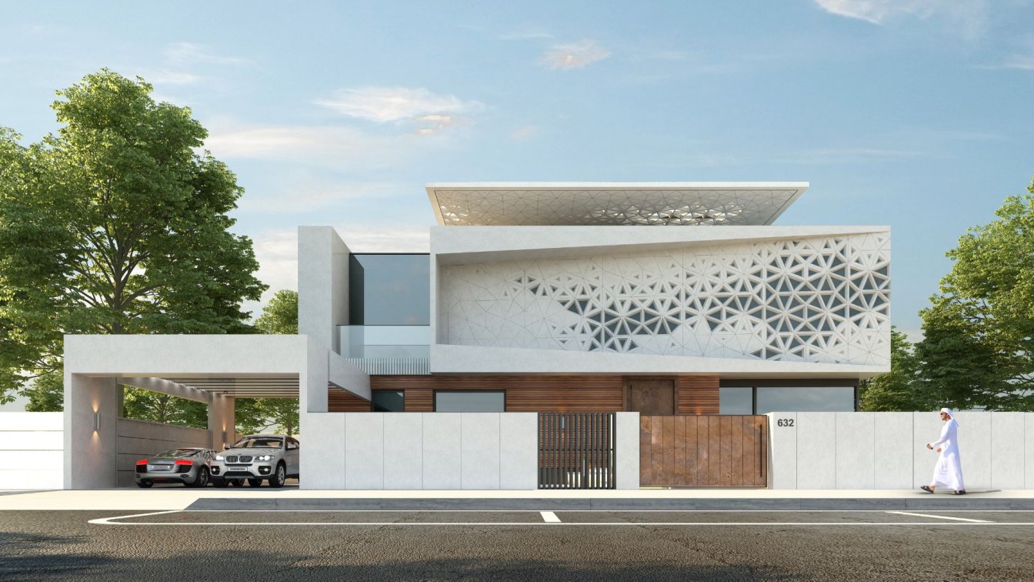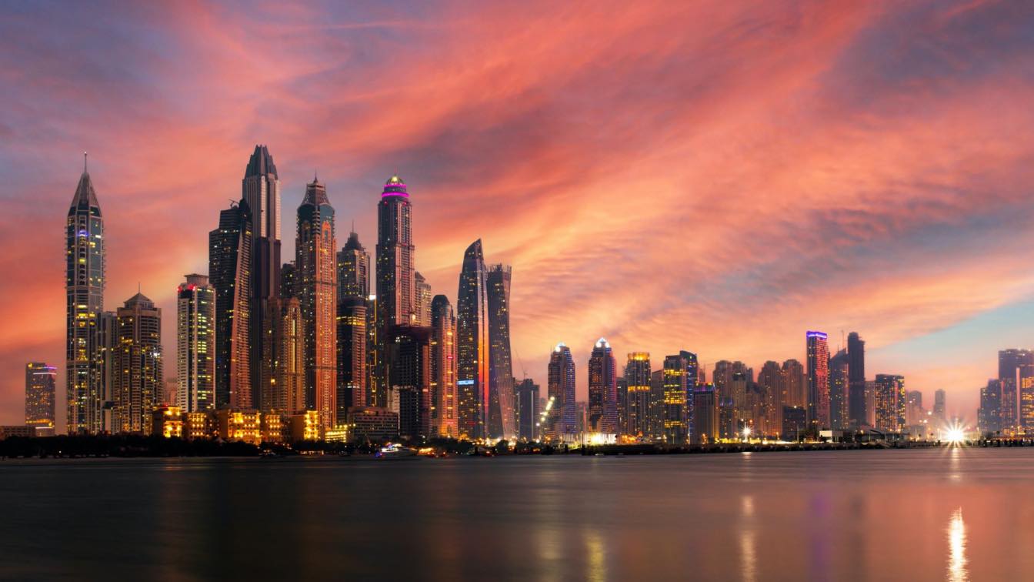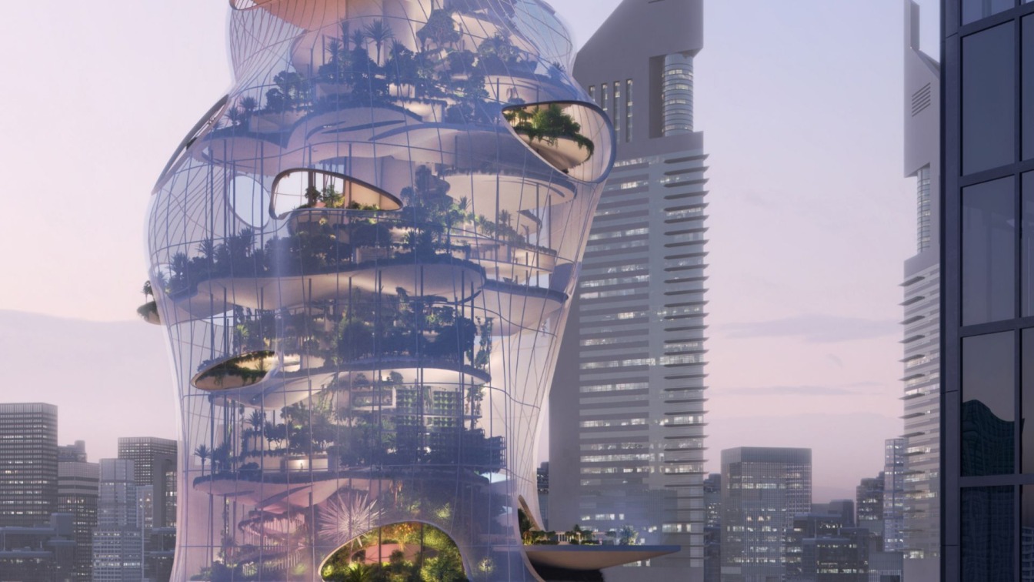The idea of designing Ring Island Dubai is based on the approach and looking to the future and providing a multi-functional complex centered on medical services. The creative integration of a digital approach, sustainable architecture, geographic and social conditions of the region, as well as attention to the future needs of Dubai, are indicators...
Project name
Dubai Healthcare City
Architecture firm
Kalbod Design Studio
Tools used
Rhinoceros 3D, Lumion, Adobe Photoshop
Principal architect
Mohamad Rahimizadeh
Design team
Mohamad Ramezankhani, Maede Moallemi, Mohamadreza Ghasemi, Sara Rajabi, Ziba Baghban, Yahya Bassam, Pegah Samei, Pardis Ahmadi
Typology
Commercial › Mixed-Use Development
LEAD Development today announced that it has completed the energisation of electrical substations in Jubail Island, in an important step towards completing the infrastructure works and handing over of the land plots. With the planned substations powered up, Abu Dhabi Construction Company can now move ahead with key test and commissioning work for t...
Written by
Saeed Khalloudi
Photography
LEAD Development
Cave House Project, located in Dubai’s Bluewaters area, is a project with a broad operating remit, offering visitors exciting game halls and special parties, restaurants, and a food court, as well as a variety of entertainment spaces catering to adults such as golf, an escape room, and laser tag.
Architecture firm
Zomorrodi & Associates
Location
Blue Waters, Dubai, United Arab Emirates
Tools used
Autodesk 3ds Max, Adobe Photoshop
Principal architect
Shahrooz Zomorrodi
Design team
Nastaran Shabanzadeh, Hamed Noorian
Visualization
Afshin Khodabandlou
Typology
Commercial › Entertainment Complex
Have you ever encountered sandstorms? If you have ever spent some time in Dubai or any other city in UAE, especially during spring and summer, you have probably witnessed its tropical desert climate and massive sandstorms. And you might know that when they occur, they slow down or, on larger scales, completely shut down the city’s ordinary rhythm.
Project name
Absorbent Sandstorm Skyscraper Dubai
Architecture firm
Kalbod Design Studio
Visualization
Shaghayegh Nemati, Sara Rajabi, Ziba Baghban
Tools used
Rhinoceros 3D, Lumion, Adobe Photoshop
Principal architect
Mohamad Rahimizadeh
Design team
Shaghayegh Nemati, Zahra Tavasoli, Fateme Shaerzadeh
Typology
Future Architecture
A workspace that inspires the impression of a yacht. ZIKZAK Architects designed an office space for a Tech company, inspired by the exterior of the business center in which it is located. This is a world-famous building in Dubai, Opus by Ominyat. The exquisite office is already built and in the process of settling employees.
Project name
Office in Dubai
Architecture firm
ZIKZAK Architects
Location
Opus by Ominyat, Dubai, UAE
Photography
Yasser Ibrahim
Principal architect
Liliia Tsymbal
Design team
I. Yashin, Y. Karakozov, S.Haivoronsky
Collaborators
L. Tsymbal, N. Zykh, T. Zykh, I. Yashin, Y. Karakozov, S.Haivoronsky
Interior design
ZIKZAK Architects
Client
International IT company
Typology
Commercial › Office Building
The main idea for this beautiful villa project was to create a peaceful, luxury, modern and bright environment, where each space is cozy and tranquil. The rooms are very airy and full of light all day long, while once the sun goes down, each area gets its relaxing and romantic feel.
Project name
Dubai Hills Villa
Architecture firm
Shawa Architecture
Location
UAE, Dubai, Dubai Hills
Principal architect
Amer Shawa
Design team
Architecture Team at Shawa Architecture
Interior design
Shawa Architecture
Landscape
Shawa Architecture
Structural engineer
Shawa Architecture
Civil engineer
Shawa Architecture
Environmental & MEP
Shawa Architecture
Construction
Shawa Architecture
Lighting
Shawa Architecture
Visualization
Shawa Architecture team
Tools used
Autodesk 3ds Max, V-ray, Corona Renderer
Material
Natural white and gray stone, brown porcelain, and natural marble
Status
Under Construction
Typology
Residential › House
The perfect location for wealthy expats. Residing in Dubai Marina, a true paradise. The selection of real estate and the district’s characteristics.
Written by
Liliana Alvarez
Photography
Aleksandar Pasaric
Introducing the world’s first vertical resort. Aera will capture every resort amenity in a way that is entirely new; it will embody the same unplugged escape that one finds on a private island without leaving a city’s epicenter—marrying relaxation, convenience and connectedness.
Typology
Hospitality › Resort

