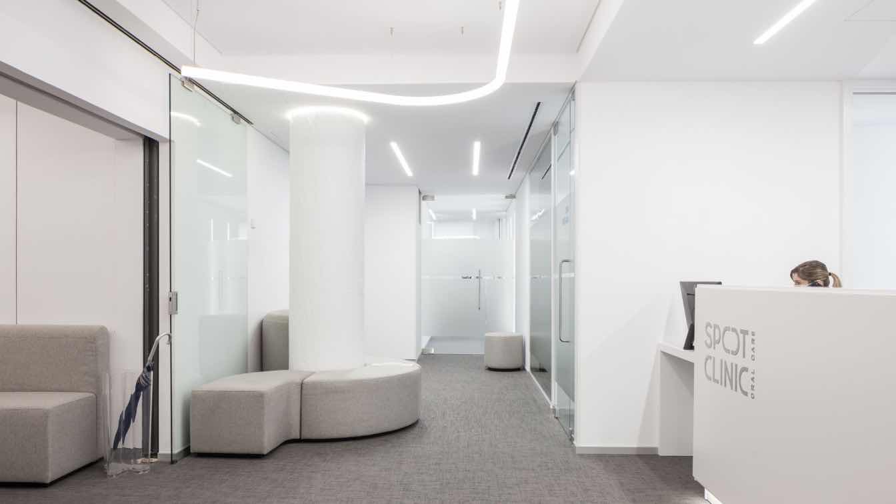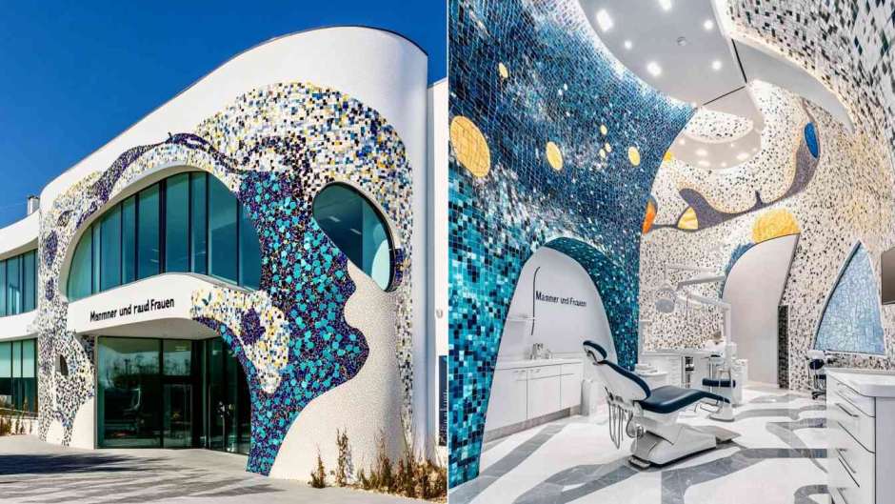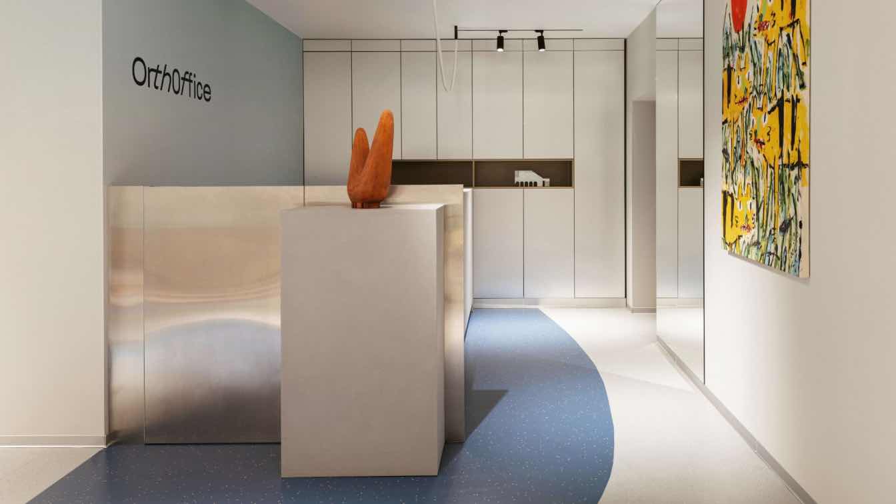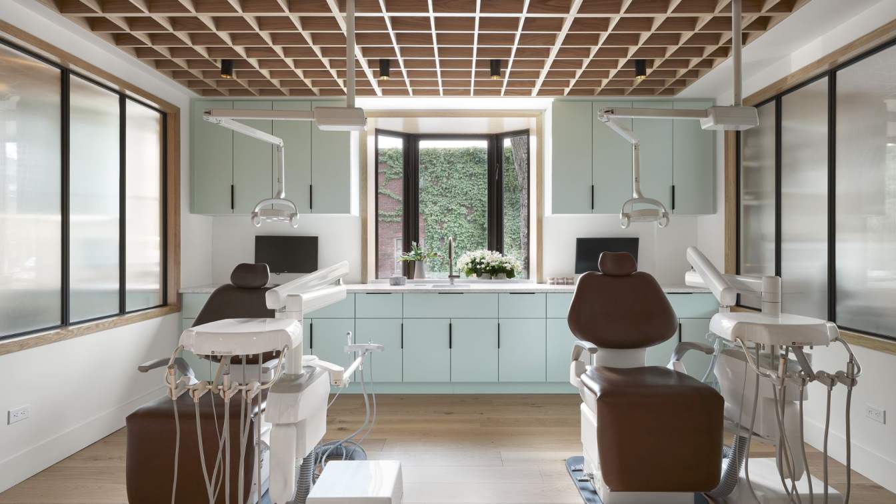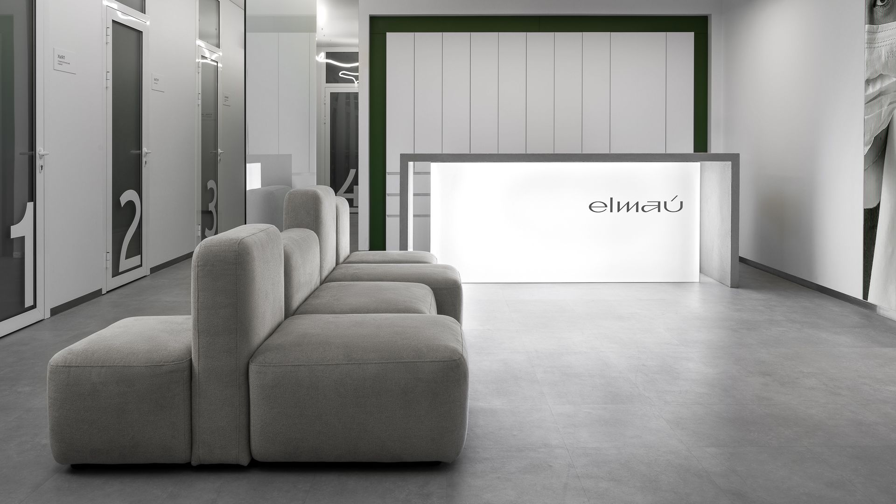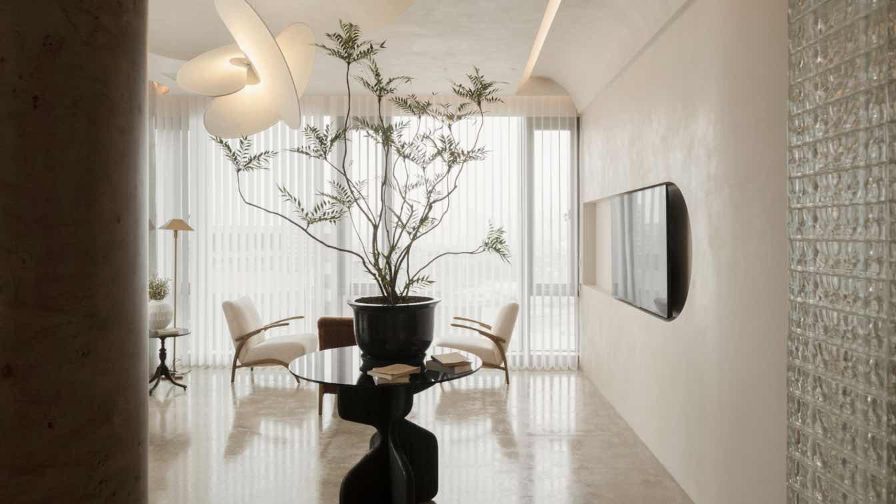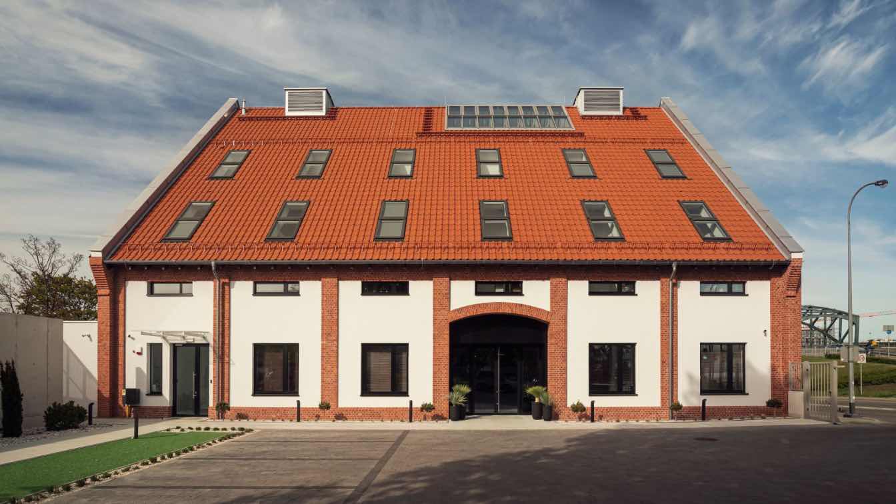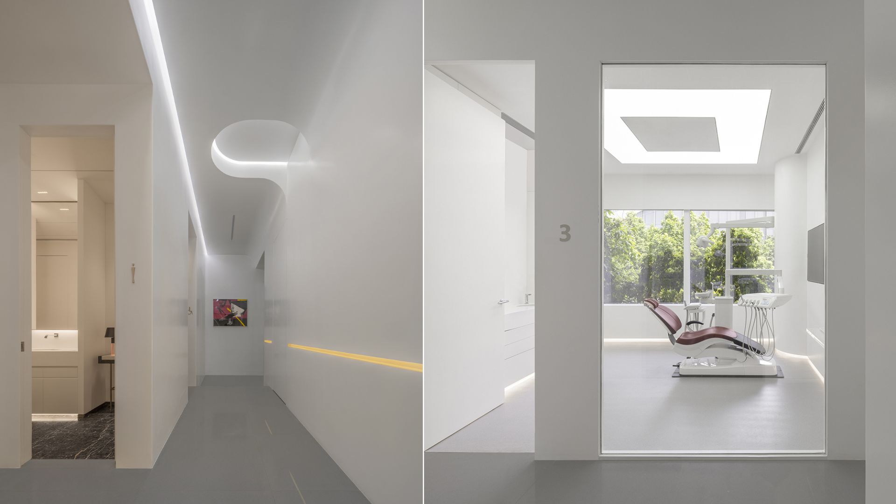On the main avenue of the city of Lisbon, Avenida da Liberdade, inserted in the Tivoli Forum, the SPOT Dental Clinic was developed. Located on the 6th floor of the building, it allows you to enjoy a wide view of Av da Liberdade, as well as the extensive green area created by the trees implanted on the Avenue.
Project name
Clínica Avenida da Liberdade Spot
Location
Avenida da Liberdade, Tivoli Forum, Lisbon, Portugal
Principal architect
Miguel Barbas, Pedro Unas
Design team
Miguel Barbas, Pedro Unas
Civil engineer
Miguel Barbas
Typology
Healthcare Architecture › Dental Clinic
This dental clinic redefines the intersection of architecture, art, and healing by creating a space that merges functionality with storytelling through the timeless medium of mosaics. Inspired by the human connection to beauty and care, the clinic embodies a contemporary sanctuary for wellness while acting as a canvas for bold artistic expression.
Project name
"Smile Atelier - Artisan Dental Studio"
Architecture firm
Ferial Gharegozlou
Location
San Diego, California, USA
Tools used
Midjourney AI, Adobe Photoshop
Principal architect
Ferial Gharegozlou
Design team
Ferial Gharegozlou
Collaborators
Ferial Gharegozlou
Visualization
Ferial Gharegozlou
Typology
Healthcare › Dental Clinic
We were incredibly fortunate with our clients for this project, as they immediately inspired us with their unconventional approach to the dental clinic space. For example, part of the clinic’s 1st floor was dedicated to a coworking area for patients and a coffee shop.
Project name
Orthoffice Dental Clinic
Architecture firm
Sulina Design
Photography
Inna Kablukova
Typology
Healthcare › Dental Clinic
Located on the first floor of a century-old building in Montreal's Notre-Dame-de-Grâce district, the Monkland Orthodontic Clinic explores the concept of domesticity in a commercial setting. The project steers away from austere clinical aesthetics in favor of something warm, friendly and welcoming, a neighborhood spot.
Project name
Clinique Monkland
Architecture firm
Table Architecture
Location
Montréal, Canada
Photography
Maxime Brouillet
Principal architect
Hugo Duguay
Design team
Veronica Lemieux-Blanchard, Mathieu Lemieux Blanchard
Collaborators
Atelier Échelle
Interior design
Atelier Échelle
Structural engineer
Benjamin Juneau
Supervision
Table Architecture
Visualization
Atelier Échelle
Tools used
AutoCAD, Rhinoceros 3D
Construction
SM Gestion-projet
Typology
Healthcare › Dental Clinic, Office
ELMAU is a modern clinic of a new generation. Here a patient can receive a full cycle of dental services, relax while waiting for an appointment with a cup of coffee and take the children to the playroom. As the authors of the project, we set ourselves the task of integrating the Tatar identity into a stylish, comfortable and technological space.
Project name
ELMAU Dental Clinic
Architecture firm
AR ARCHITECTS
Location
18 Gabdulla Tukai Street, Kazan, Russia
Photography
Vyacheslav Fleor, Krasyuk Production Studio
Interior design
Azat Khanov, Ruslan Aibushev
Typology
Healthcare › Dental Clinic
Teeth are the cubes in the oral cavity. What surprises are hidden in this cubic space? Zhi Chi Dental provides the answer through design.
Project name
Zhi Chi Dental
Architecture firm
WEDO DESIGN
Location
9F, 199 Floating Headquarters, West Section of Luhu North Road, Tianfu New District, Chengdu, Sichuan Province, China
Design team
Xiong Jie, Tang Yao
Interior design
WEDO DESIGN
Construction
Hua Yun Ge Decoration
Material
Art paint, glass bricks, wood veneer, art glass
Typology
Healthcare › Dental Clinic
A new perspective on architecture in the world of medicine. The building of the former granary has been adapted to become the new headquarters of a dental clinic. However, it is not just a place for receiving patients, it is something more.
Project name
Nawrocki Clinic
Architecture firm
IFA Group Sp. Z.o.o.
Photography
Hanna Połczyńska
Principal architect
Kamil Domachowski
Design team
Kamil Domachowski, Karolina Wood, Maciej Busch, Adrianna Jemioł, Jakub Brzuchański, Julia Selimova
Collaborators
Structure: Piotr Puzyrewski. Spiral staircase structure: Dariusz Kalota. Supervision: PRO-INWEST Marcin Jakubowski, MKOI Mikołaj Knopiński. Main contractor: Elwoz. Carpentry contractor: ArmetBis. Spiral staircase contractor: Artom. Leather curtains supplier: Europell. Paintings created by: Aleksandra Jankowska-Skierska. Windows: Aluprof. Flooring: Polflor, Expona. Interior doors: Gerlej. Lamps: Flos, Aqform, Luxiona. Curved glass panels: PressGlass. Acoustic sprays: Sonaspray
Structural engineer
Piotr Puzyrewski
Supervision
PRO-INWEST Marcin Jakubowski, MKOI Mikołaj Knopiński
Visualization
Jakub Brzuchański
Material
reinforced concrete
Client
Agnieszka Dojlidko-Nawrocka, Michał Nawrocki
Typology
Healthcare › Dental Clinic
U-DENTAL is a chain dental clinic with a history of 15 years, targeting at middle and high-end consumer groups in Shenzhen. The brand set a new premise in One Shenzhen Bay, a vibrant mixed-use community, hoping it to balance contemporary art and a sense of technology to meet the demands for upgrading healthcare consumption.
Project name
U-DENTAL Clinic
Architecture firm
DA INTEGRATING LIMITED
Location
One Shenzhen Bay, Nanshan District, Shenzhen, China
Photography
Chao Zhang, Canhui Luo
Principal architect
Chinman Ngai
Design team
Yehua Ou, Yu Chen, Bo Li, Qicheng Huang, Wanling Liang, Zhaozhi Liao, Xiutao Xiao
Collaborators
Art Consulting: Babu Space (Shenzhen) / Suiyue Art (Chengdu)
Completion year
January 2021
Typology
Health › Dental Clinic

