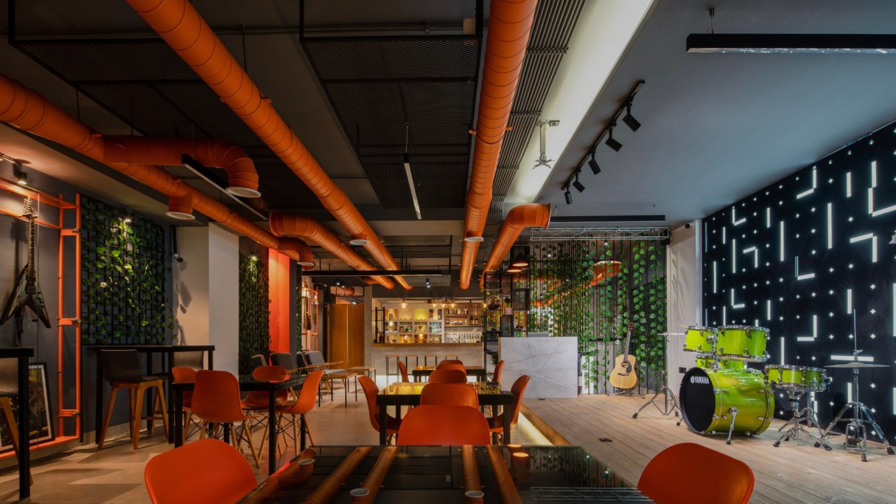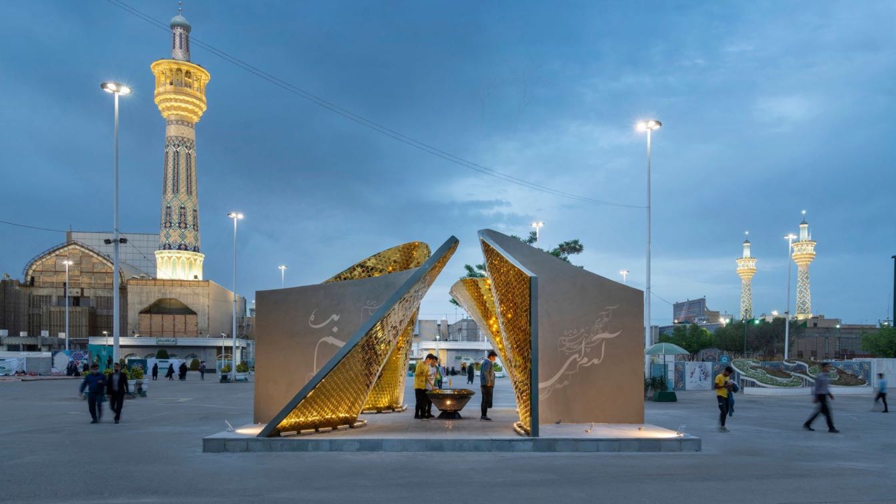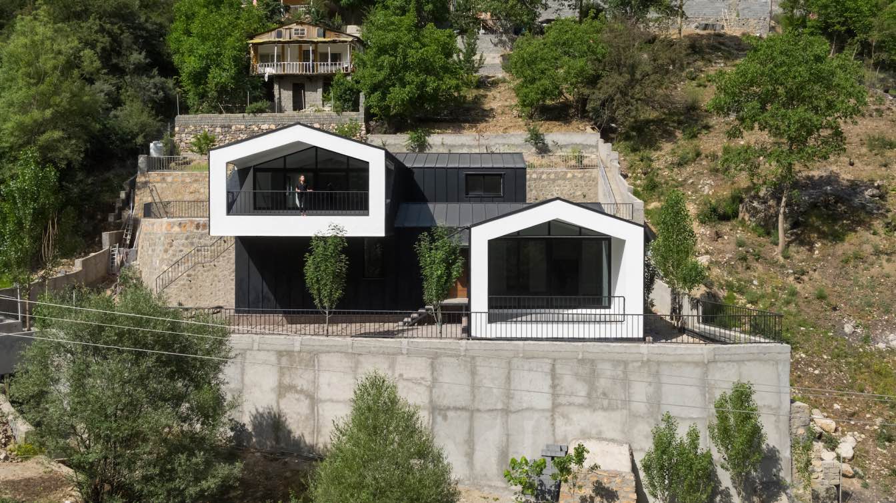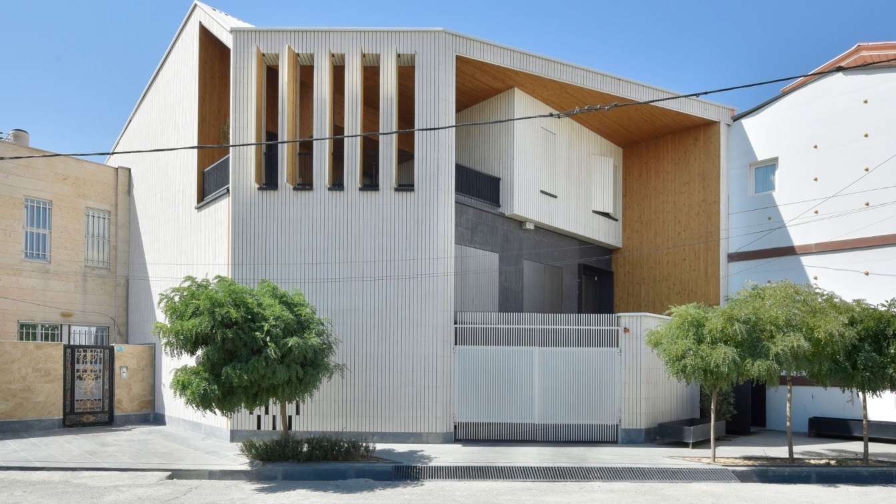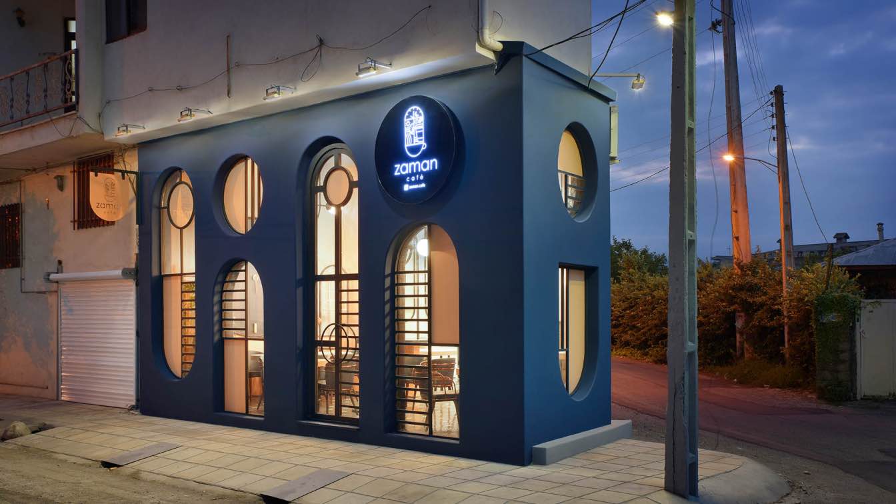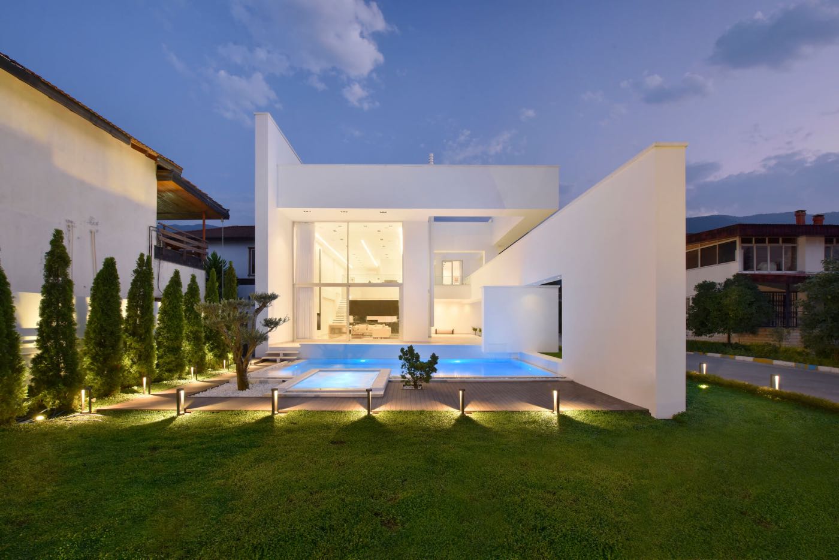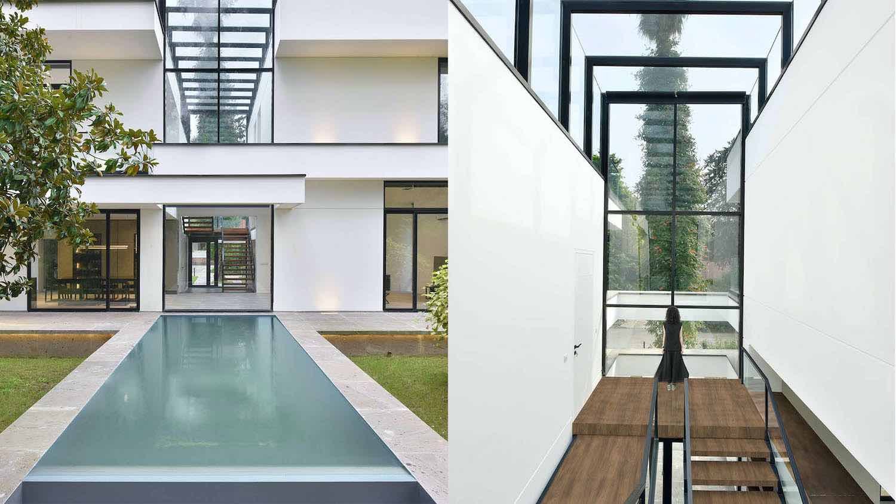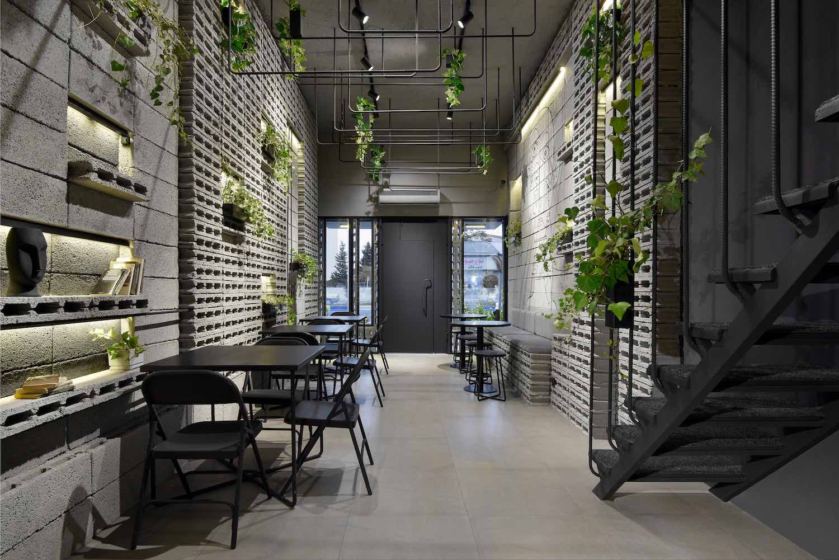Nirvana Rock Cafe project, as its name suggests, is a coffee shop focused on rock music. The goals of this project, in addition to having a warm and calm atmosphere of a cafe, are to considerthings such as privacy of the interior space, special attention to conveying the feeling
of rock music, and also providing a space for the performance of the...
Project name
Nirvana Rock Cafe
Architecture firm
Arjmandi Office
Location
Karimabad, Tonekabon, Mazandaran, Iran
Principal architect
Navid Arjmandi
Design team
(Principal architect) Navid Arjmandi, (Interior design & Design Consultant) Motahareh Taheri, (Detailer & Design Consultant) Niloufar Hosseuin Pur
Collaborators
(Persent & Graphics) Armin Rezvani
Interior design
Navid Arjmandi & Motahareh Taheri
Structural engineer
Ali Sevvedi, Dr. Rasoul Mashhadi HaraQ
Environmental & MEP
(InstallaQons & Mechanics) Dr. Navid Tonekaboni & Saleh Moghadam
Visualization
Navid Arjmandi, Motahareh Taheri
Tools used
SketchUp, Lumion, Adobe Photoshop
Supervision
ArjmandiOffice
Construction
ArjmandiOffice
Material
Concrete, metal, adhesive and ceramic, cement, wood, MDF, sound and heat insulaQon, floor waterproofing, glass, acrylic paint
Client
Maziyar Mahmoudi, Sharivar Mahmoudi
Typology
Hospitality › Cafe
Panah* is a chance, albeit a short one, in the hustle and bustle of the city to keep its users in contemplation. A short journey from the outside to the inside with the point of looking at oneself and an opportunity to imagine in the refraction of water and mirrors.
Project name
Panah Pavilion
Architecture firm
Hasht Architects
Location
The open area in front of the Imam Reza holy shrine, Andarzgoo St, Ab Square, Imam Reza St, Mashhad, Iran
Principal architect
Shahab Ahmadi, Iman Hedayati, Ali Ahmadi, Niloufar Mohammadzadeh
Structural engineer
Alireza Miri Tayefehfard, Saeid Fotouhi
Visualization
Hasht Studio
Tools used
Autodesk 3ds Max, Rhinoceros 3D, Lumion, Adobe Photoshop, Adobe Aftereffects
Construction
Hasht Architects
Material
Concrete, Mirrors, GFRP
Typology
Cultural Architecture › Pavilion
Villa parallel is a summer house project, located in Nava, Larijan, Amol which over looks the nature around. One of the significant properties of this project is steep slope which led to height difference. The design inspired by the site topography and the employer's demand about dwelling and using two generations of a family (father and son). Also...
Project name
Parallel Villa
Architecture firm
JAJ Studio
Location
Nava, Larijan, Amol county, Mazandaran Province, Iran
Principal architect
Ghasem Navaei
Design team
Mohammad Shalikar, Mohsen Fallahi, Sadaf Davodi, Hadise Pourebrahim
Interior design
Ghasem Navaei
Construction
Ghasem Navaei
Supervision
Ghasem Navaei
Visualization
Hosein Sadeghi
Tools used
Autodesk 3ds Max, Adobe Photoshop
Material
Galvanized metal sheet, concrete, glass
Typology
Residential › House
The project was a request to renovate a duplex house in an area with an urban fabric consisting of three-story (including lower ground floor) houses with courtyards and pitched roofs having north and south facades.
Project name
Renovation of Roo-Dar-Roo House
Architecture firm
Gera Studio Architects
Principal architect
Hossein Namazi, Reza Farashi
Design team
Marzieh Mehranfar, Omid deylami
Lighting
Ebrahim shamsolahi
Visualization
Amir-Masoud Derikvand
Tools used
Autodesk Revit, Adobe Photoshop
Material
Brick, Glass, Wood
Typology
Residential › House
The location of the Zaman Café project was located on the outskirt of Tonekabon City, away from the chaos and bustle of the city and, of course, away from the usual hustle of a downtown café at the end of a dead-end street.
Architecture firm
mrk office
Location
Shahsavar, Mazandaran, Iran
Principal architect
Mohammad Reza Kohzadi
Design team
Neda Mirani, Moazameh Eshkevarian
Collaborators
Molaei Group (metal accessories)
Interior design
mrk office
Material
Concrete, Glass, Steel
The Iranian architecture firm mrk office led by Mohammad Reza Kohzadi has recently completed Moshref Villa, a single-family home located in Chalandar a village in Baladeh Kojur Rural District, in the Central District of Nowshahr County, Mazandaran Province, Iran.
Project name
Moshref Villa
Architecture firm
mrk office
Location
Chalandar, Mazandaran, Iran
Principal architect
Mohammad Reza Kohzadi
Design team
Neda Mirani, Mohammad Aghajani, Morteza Alimohammadi, Hosein Aghayi, Narges Sefidabi, Mahnoosh Ghafari, Sargol Tehrani, Mehrdad Bagheri, Moazameh Eshkevarian, Sanam Keshvarpajooh, Sepehr Sadeghi, Sogand Shooraj
Collaborators
Mojtaba Mahdavi (Facilities), Nika Choob (Wooden accessories), Amin Mohammadi (Aluminium Windows)
Structural engineer
Siamak Poorzand
Tools used
Adobe Photoshop, Adobe Lightroom
Typology
Residential › House
The Iranian architecture firm KRDS (Kourosh Rafiey Design Studio) has recently completed Ferdows villa, a single family home loacted in Royan City, Iran.
Project name
Ferdows villa
Architecture firm
KRDS (Kourosh Rafiey Design Studio)
Principal architect
Kourosh Rafiey
Design team
Ashkan Rafiey, Mohsen Yazdian, Shafagh Javidi, Mehdi Safi, Ehsan Dehghani, Mahsa Elahi, Kiana Karimi, Ameneh Karimian
Interior design
KRDS (Kourosh Rafiey Design Studio)
Civil engineer
Hosein Hoseini
Structural engineer
Hosein Hoseini
Tools used
AutoCAD, Adobe Photoshop, Adobe Lightroom
Typology
Residential, Private House
This project is located in the north of Iran and in the city of Tonekabon. The purpose of this work was to renovate a shop on the side of the street and change its use to a cafe. What we were asked to start in this project were criteria such as economic efficiency, fast implementation of the project and also innovation to create a distinctive atmos...
Architecture firm
Neda Mirani
Location
Karimabad Boulevard, Tonekabon, Mazandaran, Iran
Principal architect
Neda Mirani
Design team
Mohammadreza Kohzadi
Collaborators
Milad Abedini (Project Executive assistant), Mir Hossein Khalili Ganjgah (Execution of block arrangement), Behnam malaei (Execution of metal details), Ramin Moghadam (Painter), Mahdis Malakouti (Mural),
Environmental & MEP
Sajjad Eshkevari (Electrical installations), Hassan Hassannejad (Mechanical facilities)
Material
Concrete Blocks, Steel, Glass
Client
Fariba Mohammadi, Sholeh Tofighi
Typology
Hospitality › Cafe

