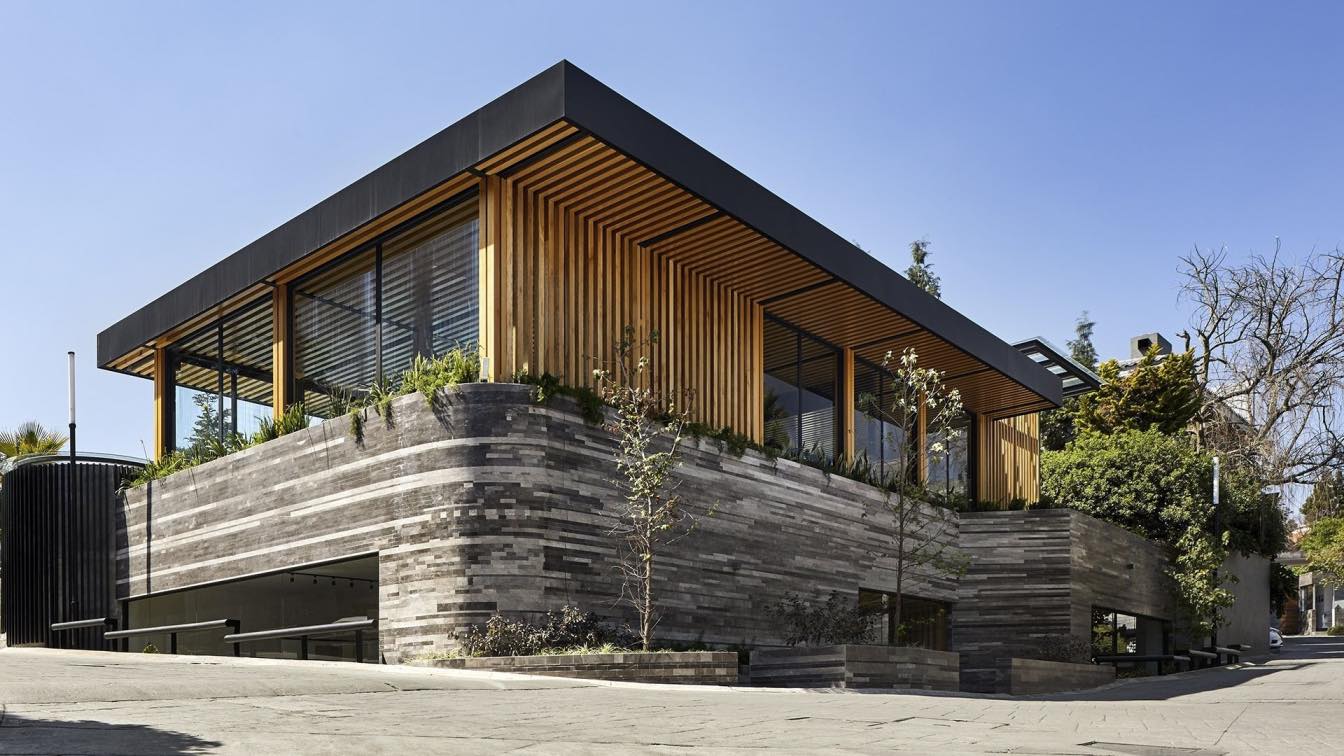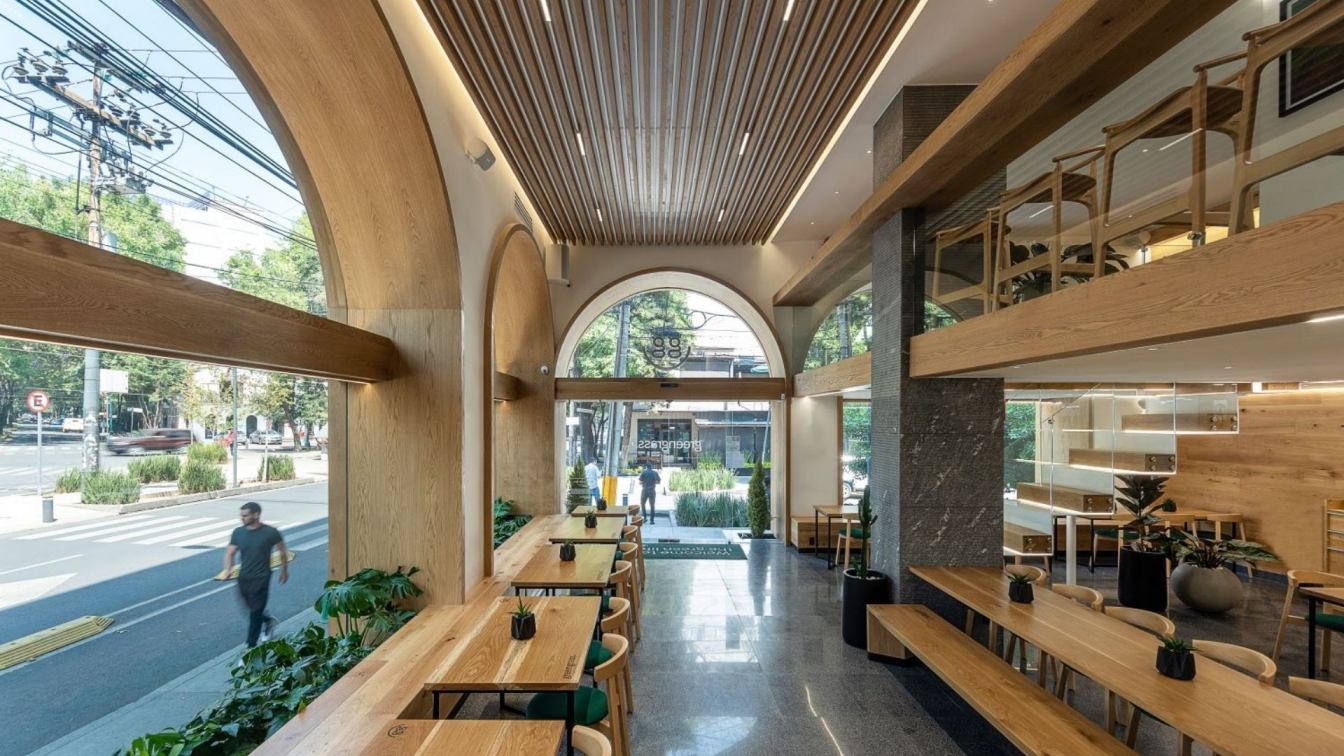The project is based on a raised platform, which allows it to position itself as the main volume in the hierarchy, becoming the heart of the space. This area, “The Clubhouse” is projected with the purpose of achieving a sequence of interrelated communal spaces.
Project name
Amenities Residencial La Palma
Architecture firm
Taller David Dana
Location
Col. Bosques de las Lomas, Mexico City, Mexico
Principal architect
David Dana
Design team
Alonso San Vicente, Nicolás Quintana
Collaborators
David Dana, Martín Cruz, Alonso San Vicente, Nicolás Quintana
Interior design
David Dana, Nicolás Quintana
Material
Stone, wood, concrete, steel, glass
Client
Residencial La Palma
Typology
Residential › House
Located in the Condesa neighborhood on Nuevo León avenue. The project consists of the remodeling of a two-level restaurant whose main objective was to redefine the image of the place and organize the existing architectural program.
Project name
Green Grass Condesa Restaurant
Architecture firm
Taller David Dana
Location
Col. Hipodromo Condesa, Mexico City
Photography
Jaime Navarro
Principal architect
David Dana
Design team
David Dana Cohen, Nicolás Quintana
Interior design
Taller David Dana
Collaborators
Nicolas Quintana, José de la Cruz, Martin Cruz, Marco Angeles
Construction
Taller David Dana
Lighting
Taller David Dana
Material
Concrete, Wood, Glass, Steel
Tools used
AutoCAD, SketchUp



