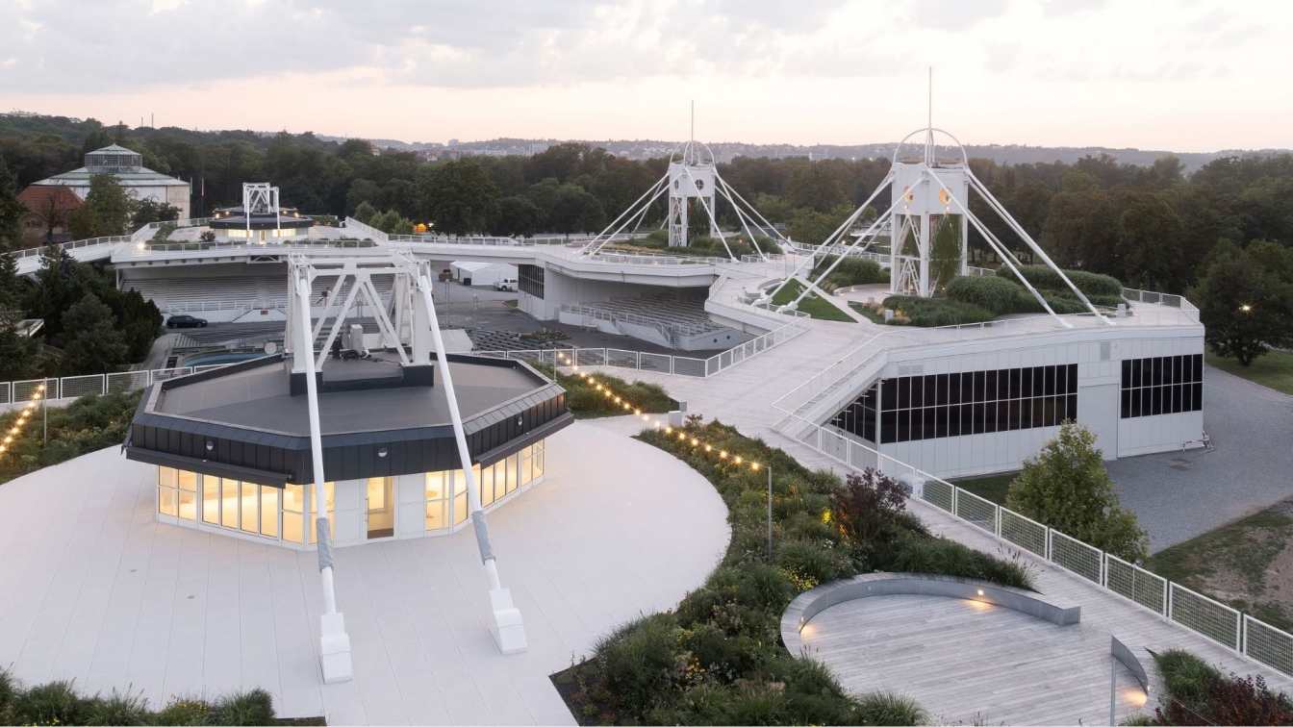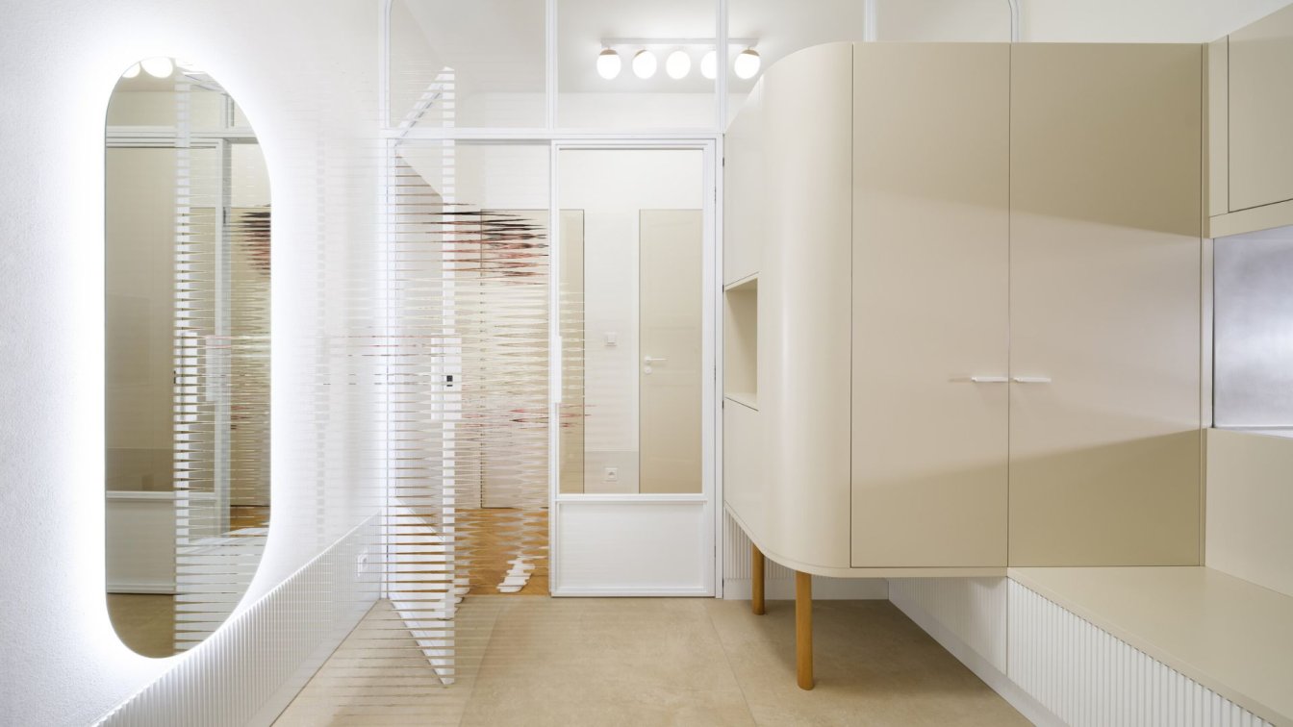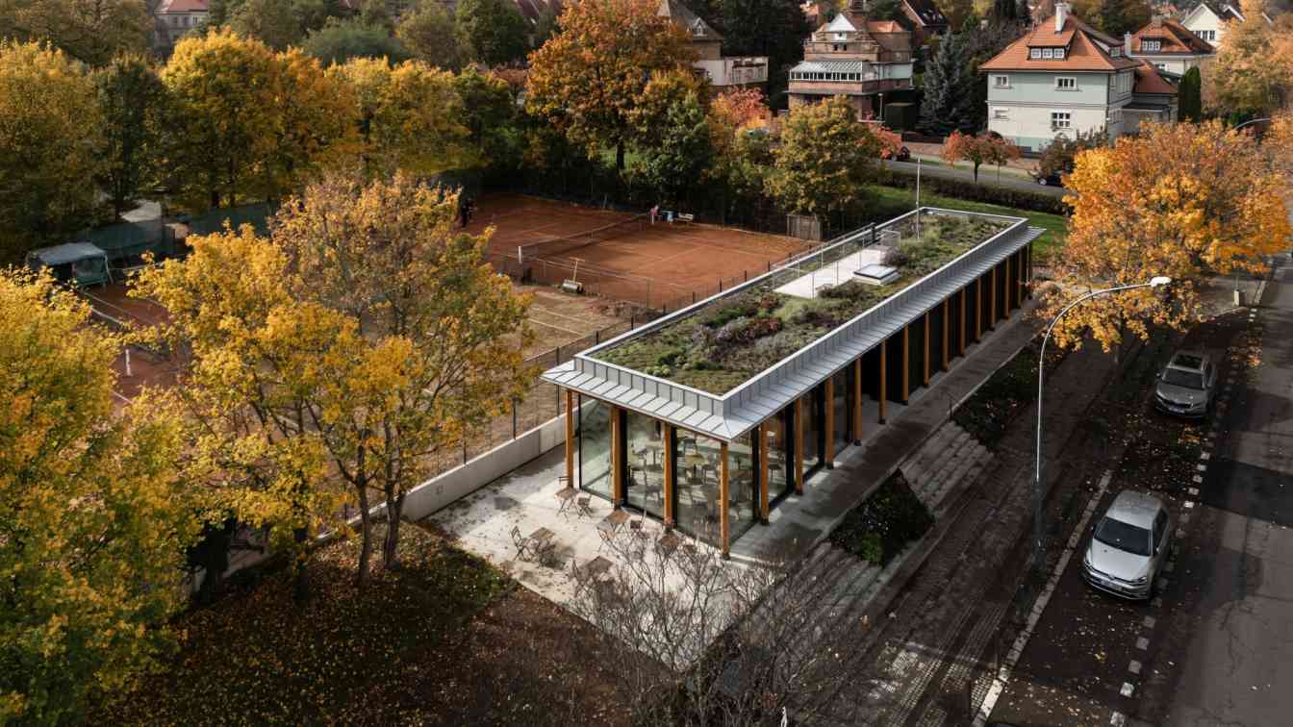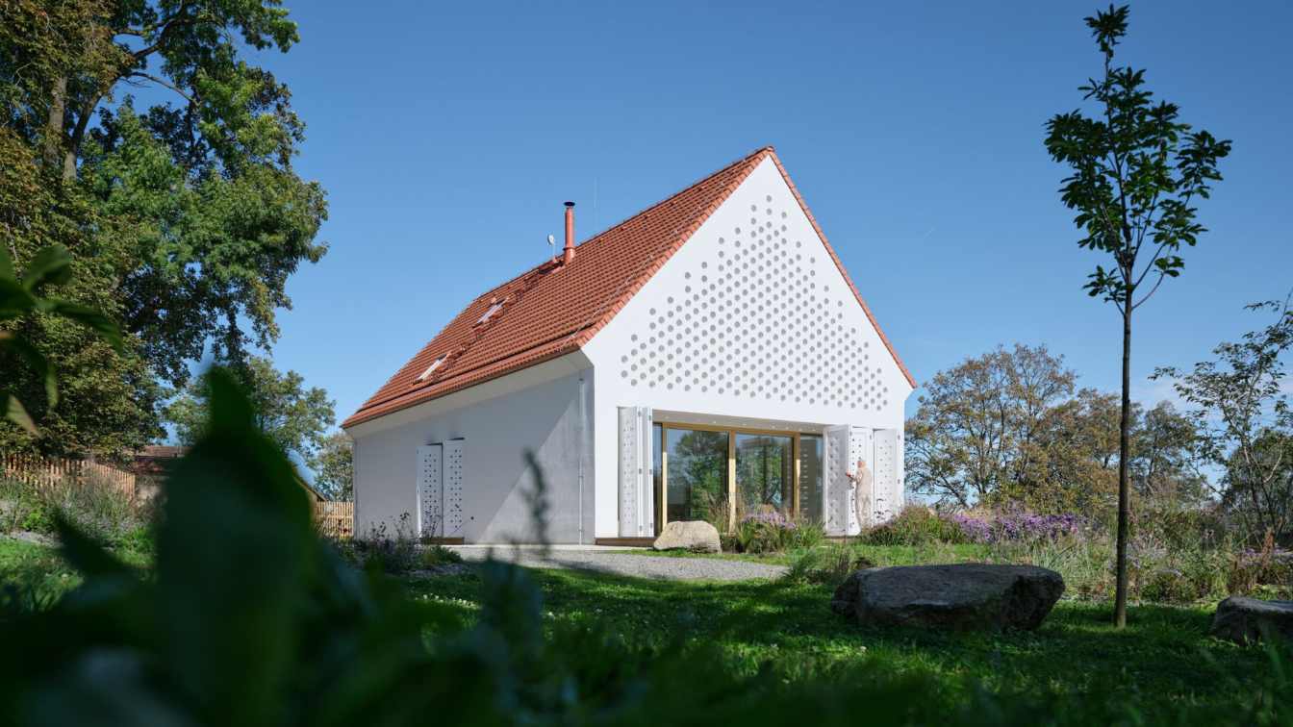A new joint elementary school for 540 students with a gymnasium and catering facilities, built on a sloping meadow in Ondřejov.
Project name
Frič Brothers Elementary School
Architecture firm
ATELIER 6
Location
Pod Hřištěm 490, 251 65 Ondřejov, Czech Republic
Principal architect
Štěpán Braťka, Michal Nekola, Lucie Staňková, Radek Šíma
Design team
Miroslav Zyma, Libor Truhelka, Petr Skala, Pavla Gregorová Šípová, artistic design of floor colors
Collaborators
Construction solutions: Energy Benefit Centre. Graphic design: HMS Design [Filip Heyduk, Jakub Heyduk]. Main contractor: PKS stavby + ABP HOLDING – ZŠ Ondřejov. Interior supplier: MY DVA holding. Flooring supplier: MOUCAL podlahoviny
Built area
Built-up area 3,012 m²; Usable floor area 9,559 m²
Material
Brick strips – facade. Steel – railings, fencing. Reinforced concrete – walls, ceilings, load bearing systém. Wooden glulam trusses – gymnasium
Client
Voluntary Association of Municipalities – Joint School Ondřejov
Typology
Educational Architecture › School
Renovation of an attic space in a historic building at Arbes Square into a two-level apartment with a gallery, intended for exclusive rental.
Project name
Arbes Square Apartment
Architecture firm
Formafatal
Location
Arbes Square, Prague, Czech Republic
Principal architect
Katarina Varsová, Petra Dagan
Collaborators
Main contractor: DOMINO - promont Technical supervision: Petra Klapka. Custom furniture: Interiéry Tesař TTK. Locksmith work on the custom furniture: Richard Bold. Metal production [staircase, glass partitions]: Kurel. Epoxy coatings [floor, walls]: Different design [Pavel Trousil]. Patinated painting: Artdecor Vladimír Jeniš. Wooden floors and staircase supplier: Empiri Wood Design. Ceramic tiles and flooring supplier: Archtiles. Lighting supplier and installation: Bulb. Standard furniture supplier: Design Studio. Sanitary supplier: ELITE BATH. Home accessories: Coclea
Environmental & MEP engineering
Material
Wall surfaces: painting (matte white), patinated painting, toned epoxy coating, bleaching of original wooden columns – fireproof coating + base coat by bleaching, ceramic tiles. 2 Floors: large-format ceramic tiles (technical areas), wooden three-layer floor – M-dub Rustikal, brushed, Degas gray oil, epoxy coating, staircase – steel structure with wooden cladding in M-dub Rustikal, brushed, Degas oil. Metal elements associated with construction (metal production): subtle structure made of painted steel profiles, perforated sheet metal PERFO LINEA, matte lacquered (comaxit) – staircase railing, partially backed with super mirror sheet metal, profiles of glass partitions – 1x pivot door (clear glass), 1x slanted glass door (bathroom – wire glass) – subtle painted steel profiles in a creamy shade, matte finish. Metal elements associated with custom furniture: subtle structure made of painted steel profiles, perforated sheet metal PERFO LINEA, matte lacquered (comaxit). Doors: door frames without casings in various finishes (HPL unicolor or wood decor, base for painting, coating), 2x door leaves without casing in line with the wall cladding. Renovation of existing windows, new Velux tilt-and-turn roof windows, entrance door to the apartment: according to the requirements of the heritage office, the entrance door was made in accordance with the original design
Typology
Residential › Apartment
The Vyšehrad Railway Bridge embodies the tension between heritage and progress, a dilemma faced by historic cities worldwide. As a vital infrastructural link and cultural landmark within Prague’s UNESCO-listed urban fabric, its proposed demolition has sparked debate. However, an independent coalition of experts presents a compelling alternative—one...
Project name
Preservation of the Vyšehrad Railway Bridge
Architecture firm
Ian Firth [COWI] + Andreas Galmarini [WaltGalmarini]
Design team
Feasibility study: Ian Firth [COWI] + Andreas Galmarini [WaltGalmarini]. Third rail and urban surrounding design, local project coordination: Petr Tej [Bridge Structures] + Marek Kopeć [baugruppe]
Collaborators
Initiator: Vyšehrad Bridge Foundation (Nadační fond pro záchranu Vyšehradského železničního mostu) Initiator’s contact: Jan Havlíček, jan.havlicek; Night drone visualization: Monolot
Visualization
Michal Slusar | SDAR., Night drone visualization: Monolot
Typology
Preservation of Bridge
Bunker V37 is a project that presents a transformation of old military bunkers built on the former territory of Czechoslovakia before WWII. Around 10 000 fortresses of the so called “Řopík” bunkers were built in a network along the borders of Czechoslovakia. Today most of them are unused and run down.
Project name
Bunker V37 transformation
Architecture firm
Lasovsky Johansson Architects
Tools used
Rhinoceros 3D, Autodesk 3ds Max, Adobe Photoshop
Principal architect
Hanna Johansson, Juráš Lasovský
Design team
Juráš Lasovský, Hanna Johansson, Sang Yeun Lee
Collaborators
STUDIO-SANG; This project was supported by the Danish Arts Foundation
Visualization
STUDIO-SANG
Typology
Residential › Cabin
The Křižík Pavilions, built in 1991 according to the design by architect Michal Brix, were originally intended only as temporary structures for the General Czechoslovak Exhibition. However, even after more than thirty years, they remain an important part of Prague's Exhibition Grounds.
Project name
Reconstruction of the Křižík Pavilions
Architecture firm
Výstaviště Praha
Location
Výstaviště 170 00, 170 00 Prague, Czech Republic
Photography
Alex Shoots Buildings
Design team
Ondřej Píhrt, Štefan Šulek, Ondřej Laciga, Kateřina Luftová, Štěpán Tomš, Matěj Střecha, Vendulka Vaněčková, Pavel Dostal Original building architect: Michal Brix
Collaborators
Landscape architect: Greenville. Structural engineer: Piada. Technical consultancy: DEKPROJEKT. Fire safety: A1 systém. EZS / EPS: Sára servis. Smoke and heat extraction: Colt International. Greenery and irrigation supply: Pražské služby. Construction of Pavilions: Konsit. Roof construction including surfaces: Tost
Structural engineer
Piada
11 rooms on the floor plan of an average apartment.
Project name
More Than Meets the Eye
Architecture firm
No Architects
Location
Prague, Czech Republic
Photography
Studio Flusser
Principal architect
Jakub Filip Novák, Daniela Baráčková, Veronika Amiridis Menichová
Collaborators
Construction work: RekoLux STAV. Joinery work: ATIN – atypické interiéry. Steel door: Antos manufaktura
Environmental & MEP engineering
Material
oak parquet floors, ceramic tiles and floor tiles, joinery products – varnished MDF, oak veneer and solid wood, artificial stone, textile upholstery, locksmith and glass products - glass wall, furniture elements
Typology
Residential › Apartment
The new tennis club pavilion on Macharovo square in the heart of Prague's Ořechovka district is designed as a lightweight wooden structure on columns that evokes spa gazebos. In addition to a clubhouse and café, it also offers facilities for tennis players and a green observation terrace on the roof.
Project name
Beseda Ořechovka Tennis Club
Architecture firm
Pavel Hnilička Architects+Planners
Location
Na Ořechovce 28/33a, 162 00 Prague, Czech Republic
Principal architect
Pavel Hnilička; Co-author: Petr Bočan
Design team
Martin Jirsa, main engineer
Collaborators
Landscape architect: Magdaléna Myšková Kaščaková. Air-conditioning: Jiří Duben. Sanitary Installations: Irena Berková. Main contractor: ARCUS-Růžička
Built area
Built-up area 130 m² Gross floor area 242 m² Usable floor area 168 m²
Environmental & MEP
Sanitary Installations: Irena Berková
Landscape
Magdaléna Myšková Kaščaková
Construction
ARCUS-Růžička
Material
Facade cladding – carbonized Nordic spruce. External wooden structure – oak glued profiles, oil paint. External paved areas and stairs – brushed concrete. Spiral staircase – steel sheet with paint. Terrace railing – stainless steel rods and stainless steel mesh. Interior furniture – oak and oil glaze. Cloakroom cladding – birch plywood, colorless paint. Floor – terrazzo
Typology
Sports Architecture › Pavilion
The House Oskar was built in a generous garden that originally belonged to the neighbouring chateau in the South Bohemian village of Kamenná Lhota. The site’s remarkable genius loci is enriched by the remnants of a Baroque barn, centuries-old mature trees.
Architecture firm
Jan Žaloudek Architekt
Location
Kamenná Lhota, 391 33 Borotín, Czech Republic
Photography
BoysPlayNice; Portraits: Hana Knížová
Principal architect
Jan Žaloudek
Collaborators
Construction project: Projekty S+S [Jana Tůmová]. Landscape architecture: Atelier Rouge [Jitka Tomsová]
Built area
Built-up area 180 m² Gross floor area 171 m² Usable floor area 154 m²
Landscape
Atelier Rouge [Jitka Tomsová]
Construction
Projekty S+S [Jana Tůmová]
Material
Concrete – floors, ceilings. Cement screed – floors Shivakashi granite – custom-designed furniture, tiling. Mist Black granite – custom-designed furniture. Ash – custom-designed furniture. MDF + oak veneer – custom-designed furniture. Ceramic blocks – walls. Ceramic tiles – bathroom surfaces. Fired ceramic tiles – roof. Czech larch – terraces. Aluminium – windows
Client
Jan Žaloudek, Jolanta Trojak
Typology
Residential › House

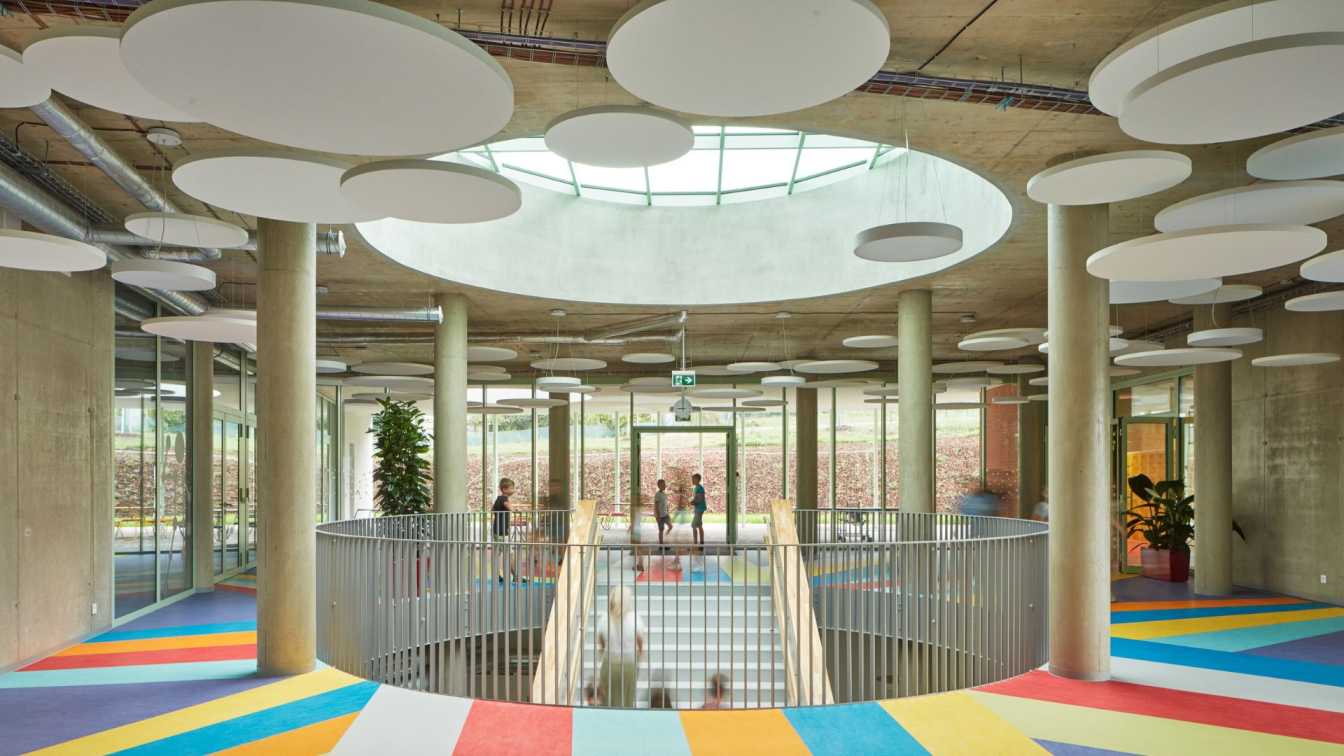
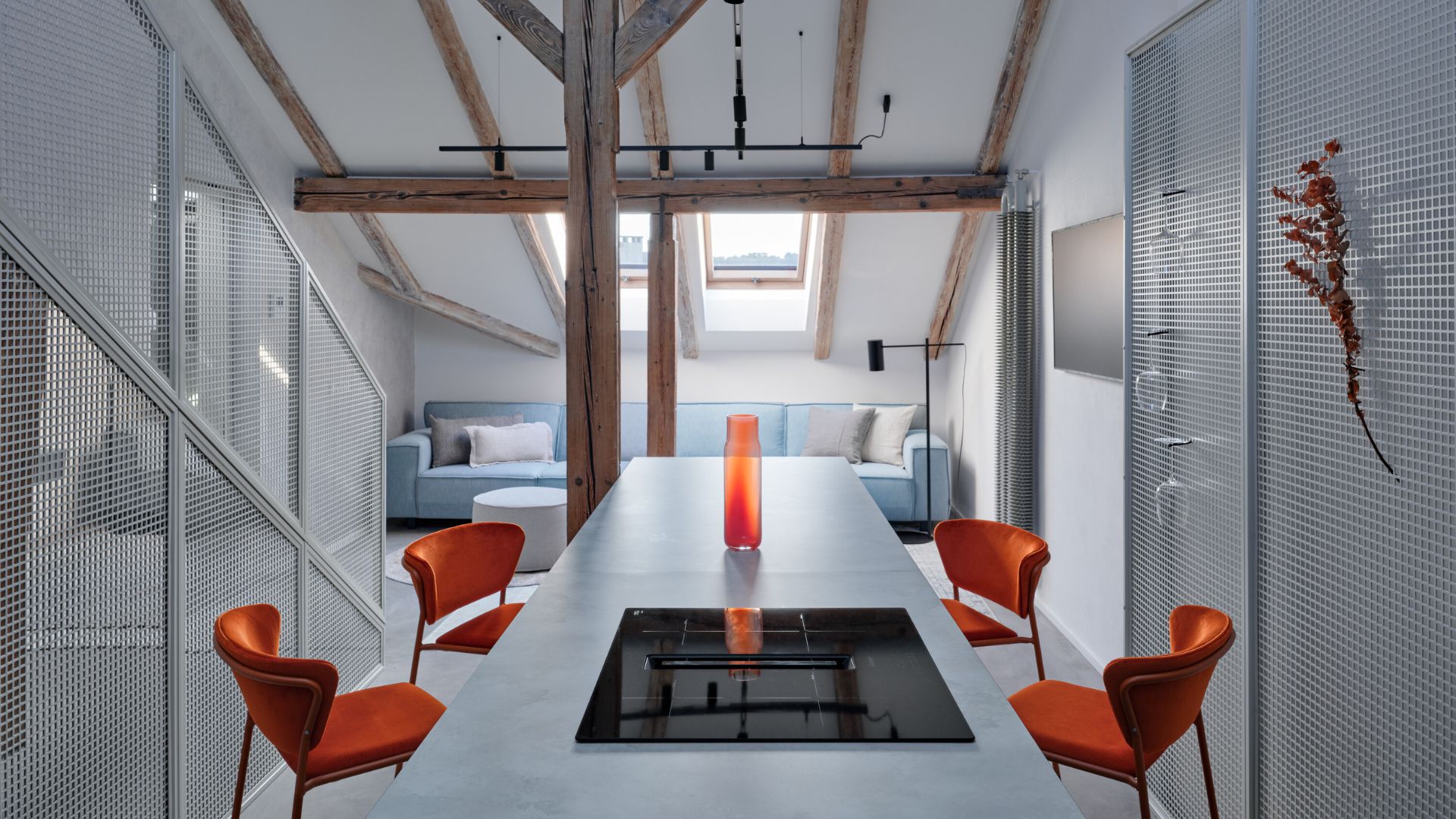
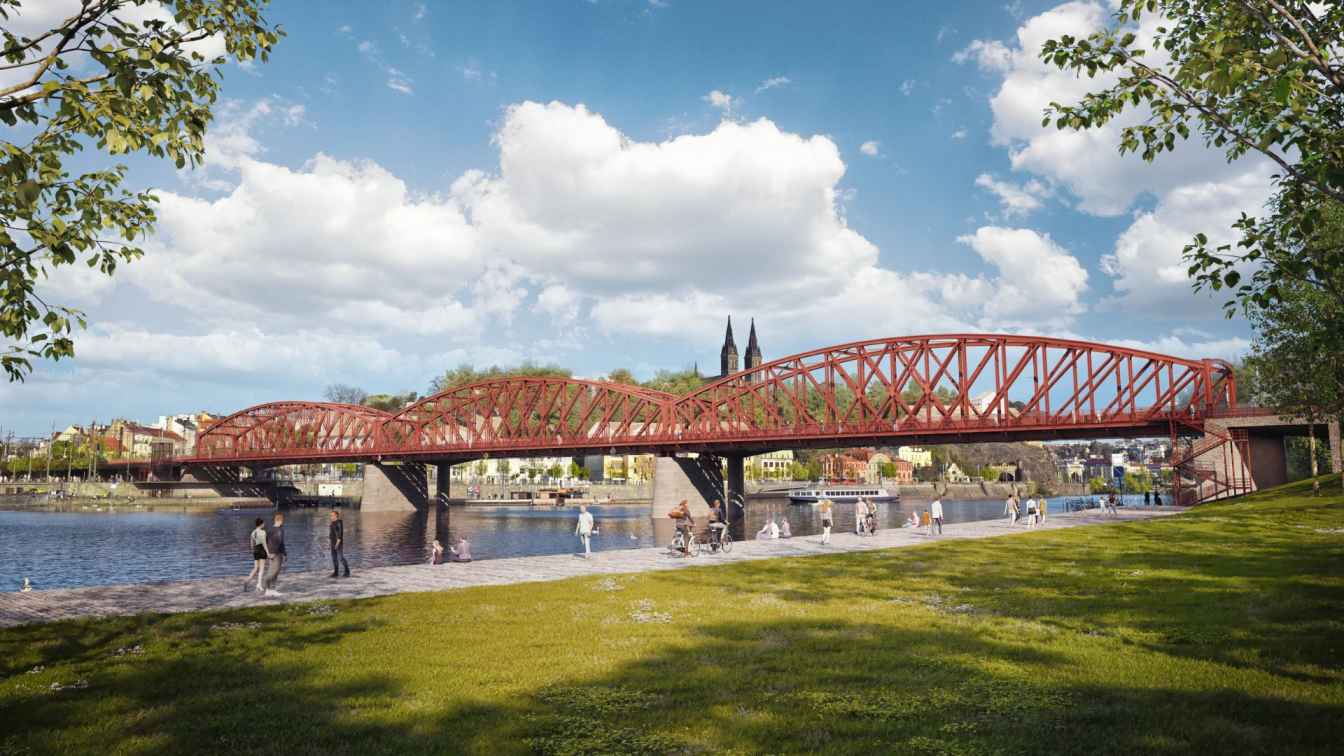
.jpg)
