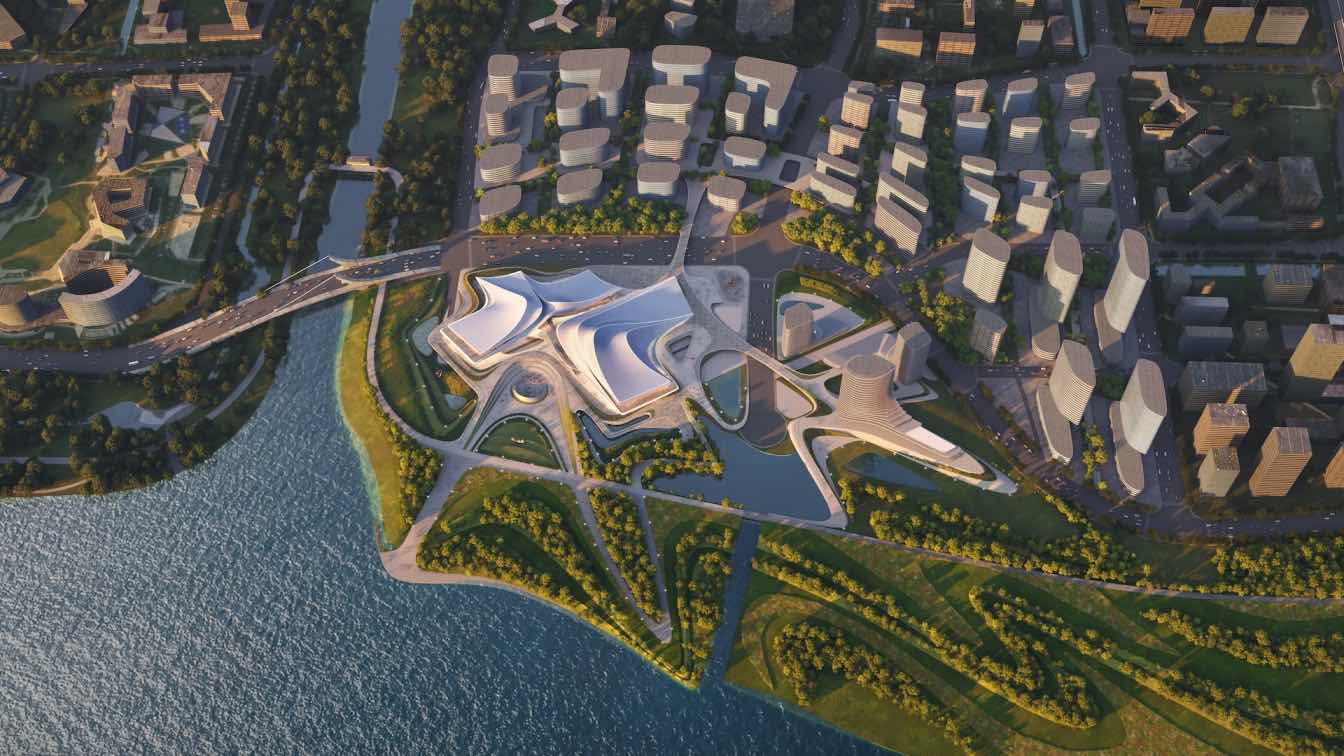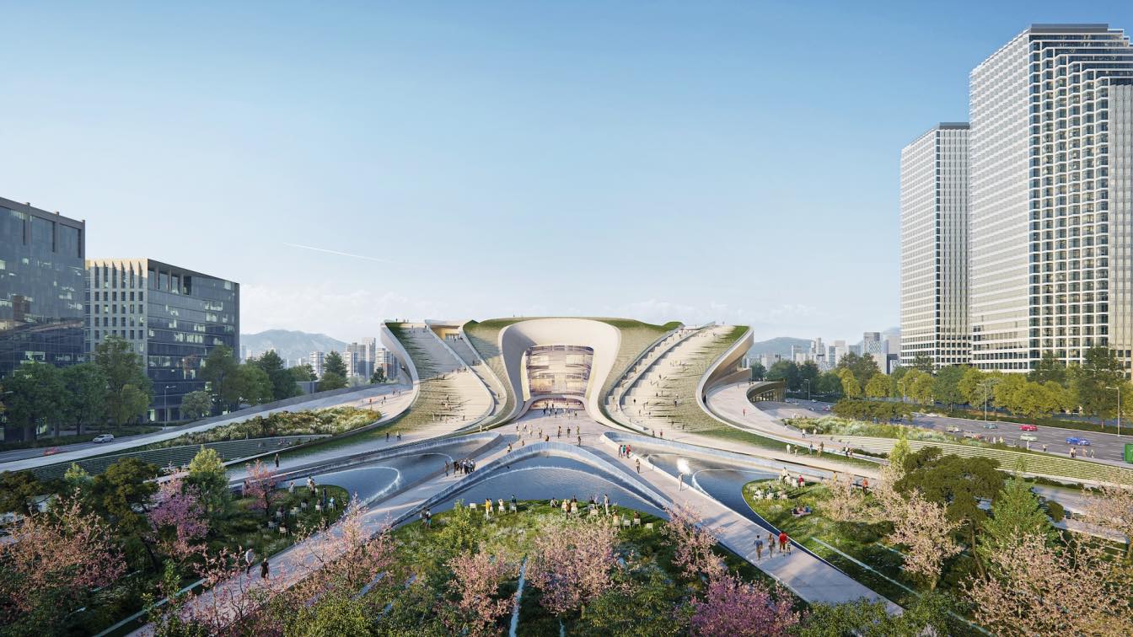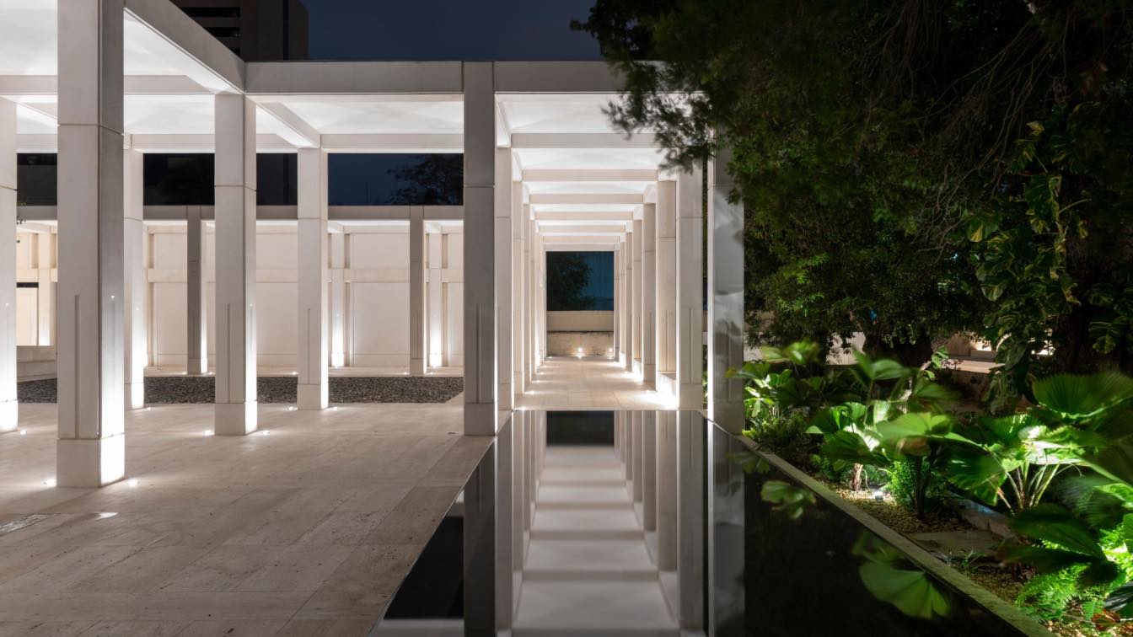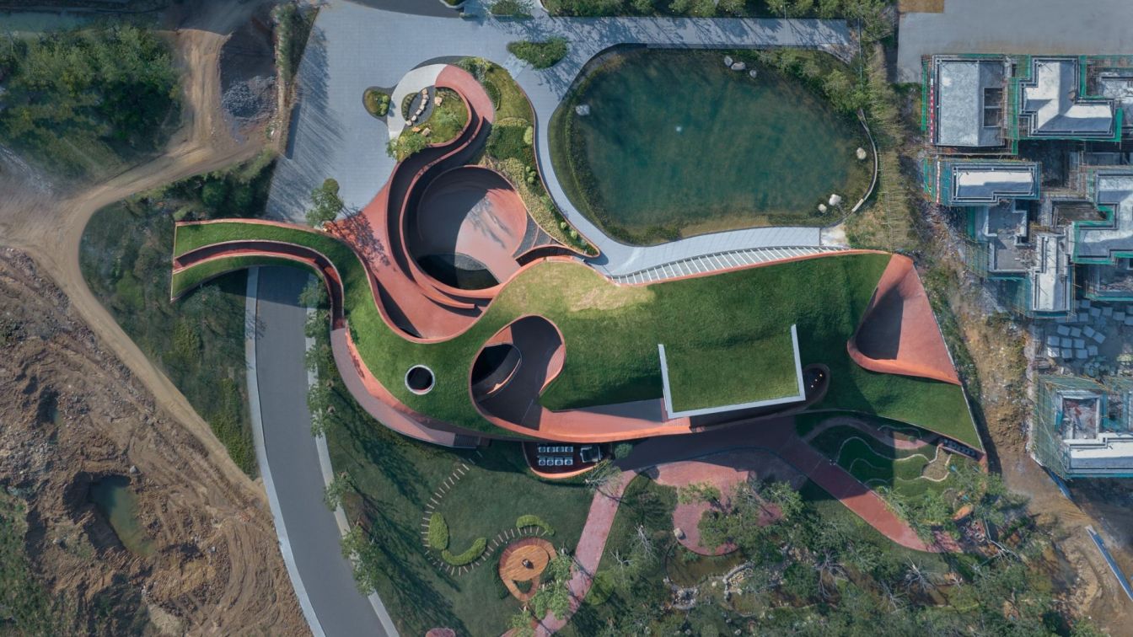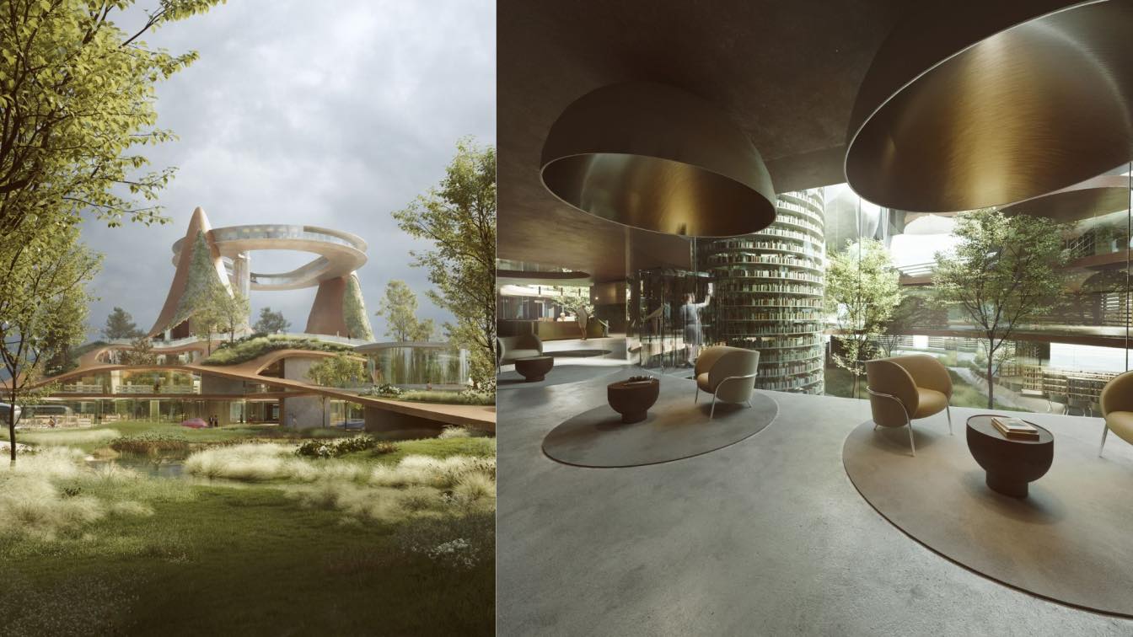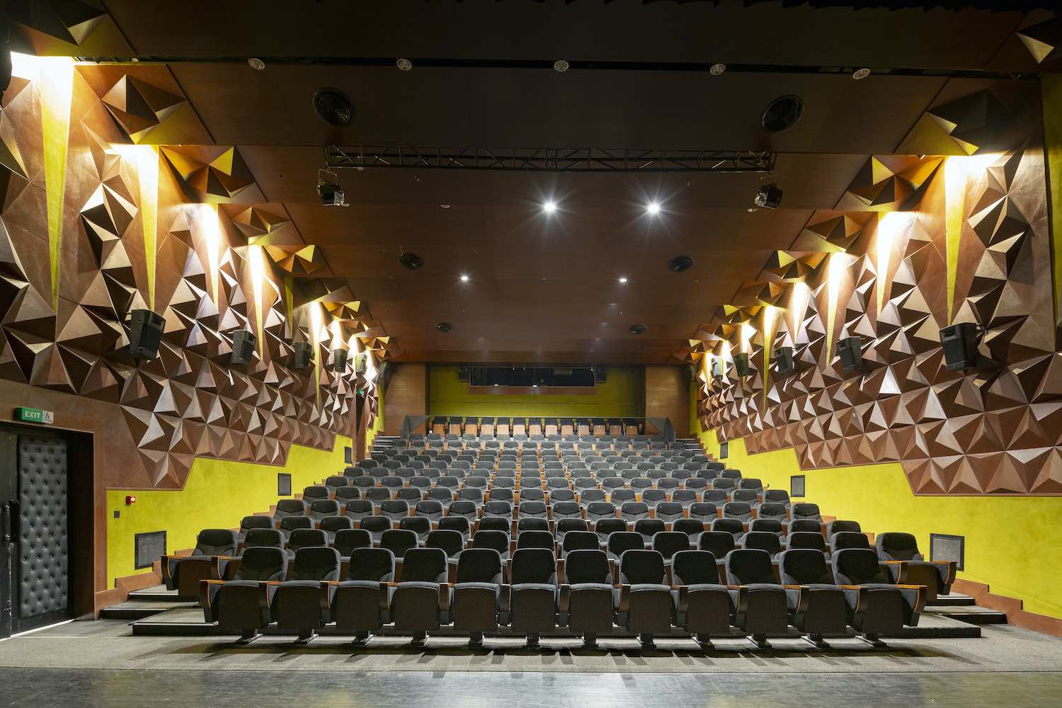Zaha Hadid Architects has been selected to design the Zhejiang Shaoxing Shangyu District Cao‘e River Culture and Art Centre, the cornerstone of the new cultural quarter within the Shangyu District of Shaoxing in China’s Zhejiang province.
Project name
Zhejiang Shaoxing Shangyu District Cao’e River Culture and Art Centre
Architecture firm
Zaha Hadid Architects
Principal architect
Patrik Schumacher
Design team
Barbara Schickermueller, Berkin Islam, Charles Liang, Chen-Ru Sung, Fangxingchi Du, Gerhild Orthacker, Gizem Dogan, Hao Wen, Jinhee Koh, Karina Linnsen, Paul Joseph, Rishil Parikh, Stefan Manousof, Yuxuan Zhao
Built area
2,900 m² Arts and Education Centre, 3,000 m² Conference Centre, 7,500 m² Heritage Museum and a 10,000 m² Digital Art Gallery
Client
Shaoxing Shangyu Urban and Rural Ecological Environmental Protection Development Co., LTD
Typology
Cultural Architecture › Art and Culture Centre
Creating an interconnected sequence of indoor and outdoor public spaces that are enveloped by nature, Zaha Hadid Architects’ (ZHA) proposal for the 2nd Sejong Cultural Centre is defined by the city’s history and its unwavering optimism for the future.
Project name
2nd Sejong Cultural Centre
Architecture firm
Zaha Hadid Architects (ZHA)
Location
Seoul, South Korea
Principal architect
Patrik Schumacher
Design team
Daniel Coley, Ashwanth Govindaraji, Maria Lagging, Jose Eduardo Navarrete Deza, Yooyeon Noh, Angelica Videla
Collaborators
ULD Studio (Landscape). Project Architects: Davide Del Giudice, Luca Ruggeri. Project Senior Associates: Hee Seung Lee, Arya Safavi. Project Director: Viviana Muscettola
Client
Sejong Cultural Centre
Typology
Cultural Architecture › Cultural Center
This project is part of the original premises and property of the “Quinta Montes Molina” located in Merida, Yucatan. The house was built in 1906 and became an architectural icon and emblem of the Paseo Montejo, the most notorious avenue on the city in which most of the early century houses were built during the sisal boom.
Project name
QMM Cultural Center (Centro Cultural Quinta Montes Molina)
Architecture firm
Materia
Location
Merida, Yucatan, Mexico
Photography
Jaime Navarro
Principal architect
Gustavo Carmona
Design team
Karla Uribe, Gustavo Xoxotla, Luis Felipe Márquez, Mathías Henry, Raybel Cueva, Yaatzil Ceballos, Sandra Ciro, Teresa Berumen, Edgar Dzul, Magaly Morales, Miguel Ramírez, María Castelazo
Collaborators
Prefabricated Concrete: Predecon. PM: Yamil Barbosa
Structural engineer
Enrique Escalante + Cristian González
Landscape
Gustavo Carmona + Molino Lab + Jarde
Material
Concrete, Steel, Stone
Client
Quinta Montes Molina
Typology
Cultural Architecture › Cultural Center
OCT Chaohu Natural and Cultural Centre is located at the foot of the mountain between the natural mountains and the city, which stretches for tens of kilometres from northeast to southwest on the north side of Chaohu city. This project could be regarded as a critical point of the local natural environment and urban domestic life. The purpose of arc...
Project name
OCT Chaohu Natural and Cultural Centre
Architecture firm
Change Architects
Principal architect
Qiu Jiang
Design team
Jiang Qiu, Zhou Yangyang, Shi Chen, Li Baona, Hou Xiaomeng, Jin Xiaoli, Bian Keming, Hao Ziting
Collaborators
Local Design Institute: Anhui Architectural Design and Research Institute Co., Ltd.; Architectural Creativity and Design Consultant Architects: Cai Sheng, HAN SONGLI, Yin Wenjun, Hao Xingyu, Qian Jun Structure Consultant: Shanghai Wilderness Structural Des. Firm Inc.(General Partnership) Structure Designer: Zhang Yewei Curtain Wall Consultant: Shanghai Xima Curtain Wall Engineering Consulting Co., Ltd. Lighting Design: Jiehan Lighting Design Consulting (Shanghai) Co., Ltd. Logo Design Consultant: Beijing Tushi Space Creative Design Co., Ltd. FF&E Consultant: Shanghai KEYI Architectural Design Co., Ltd. (KOYI)
Interior design
Ipoletz Architectural Consulting Services (Shanghai) Co., Ltd. IFGROUP (Germany)
Structural engineer
Anhui Fuhuang Construction Co., Ltd
Landscape
Masters'Architectural Office (M.A.O)
Lighting
Jiehan Lighting Design Consulting (Shanghai) Co., Ltd.
Client
OCT East China Group, OCT Hefei Huanchao cultural and Tourism Real Estate Development Co., Ltd.
The project's starting point was the research into the meaning, usage, and features of a 21st-century library. Studio noa* reimagined it as a hub of creativity, aiming to create a stimulating environment for freeing the mind and acquiring new knowledge. As a prerogative, a relaxed and quiet atmosphere, as an added value, the possibility of moving i...
Project name
European Library of Information and Culture (BEIC)
Architecture firm
noa* network of architecture
Location
Porta Vittoria, Milan, Italy
Visualization
Dima Visualization
Client
International design competition held by the Municipality of Milan and the BEIC Foundation
The Shiraz-based architecture firm AshariArchitects has designed Honar Shahre Aftab Cineplex & Cultural Center, located in Shiraz, Fars Province, Iran.
Architect’s Statement:
One of the main goals in designing the complex as a social hub is the human interactions and celebrating the artistic...
Project name
Honar Shahre Aftab Cineplex & Cultural Center
Architecture firm
AshariArchitects
Location
Persian Gulf Grand Complex- Block 7, Shiraz, Fars Province, Iran
Photography
Parham Taghioff, Deed Studio
Principal architect
AmirHossein Ashari
Design team
Zahra Jafari, Elnaz Amini Khanimani, Amir Iranidoost Haghighi
Collaborators
Zahra Jafari, Elnaz Amini Khanimani, Amir Iranidoost Haghighi
Interior design
AmirHossein Ashari
Structural engineer
Changiz Sepehr
Supervision
Ehsan Shabani
Visualization
Amir Iranidoost Haghighi, Mostafa Yektarzadeh (3D Renders)
Tools used
Autocad, SketchUp, Autodesk 3ds max, Adobe Photoshop, Adobe Illustrator, Indesign
Construction
Mohsen Khabaaz, Ali Kamali, Hadi Sharzeh
Client
Mohsen Khabaz, Koroush Kamali Sarvestani
Typology
Cultural Architecture › Cultural Center

