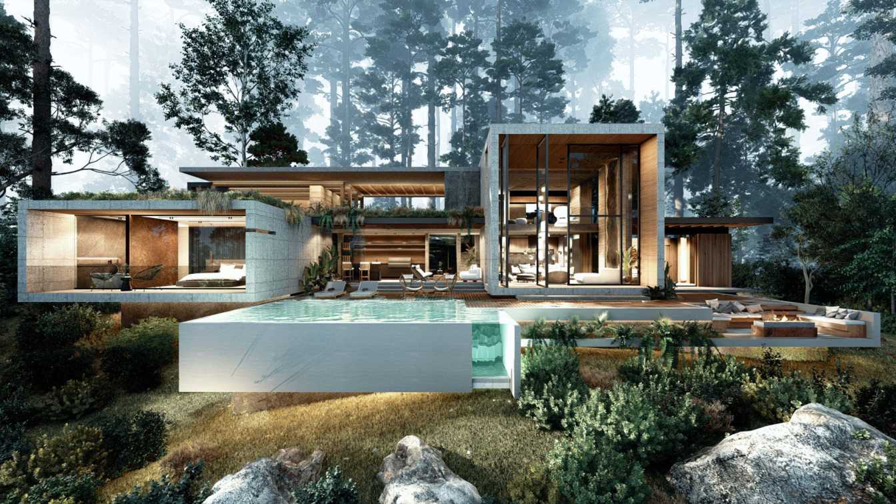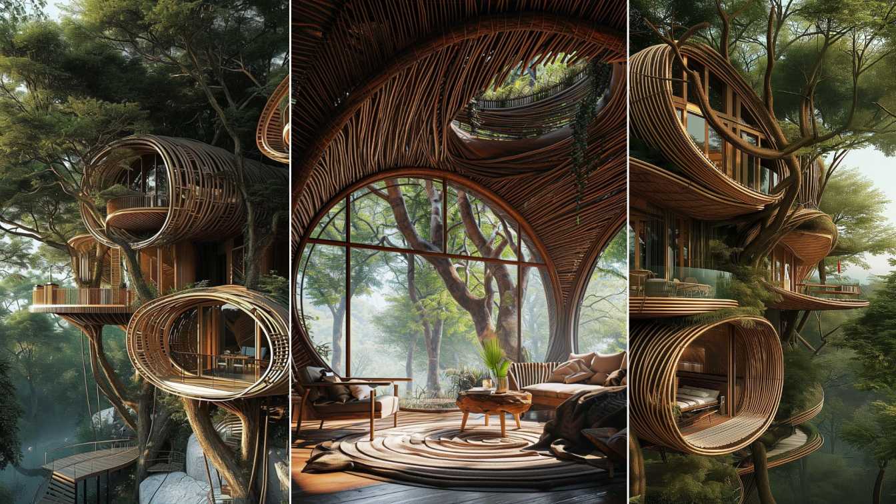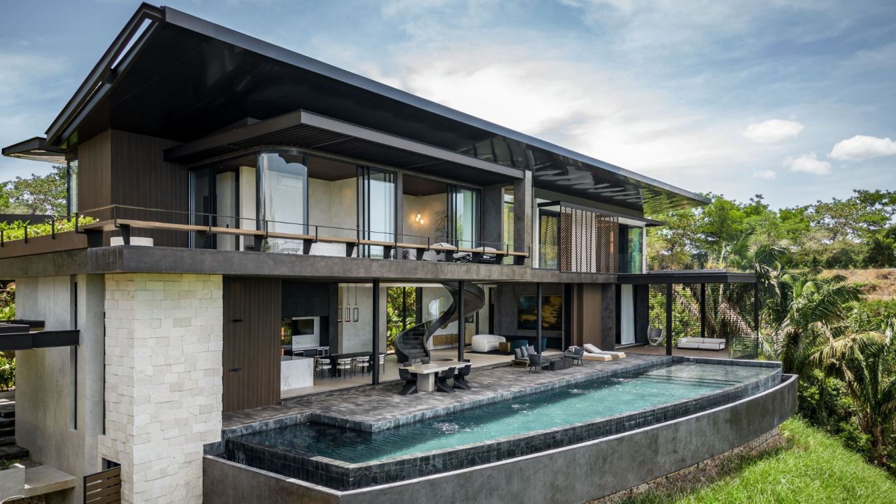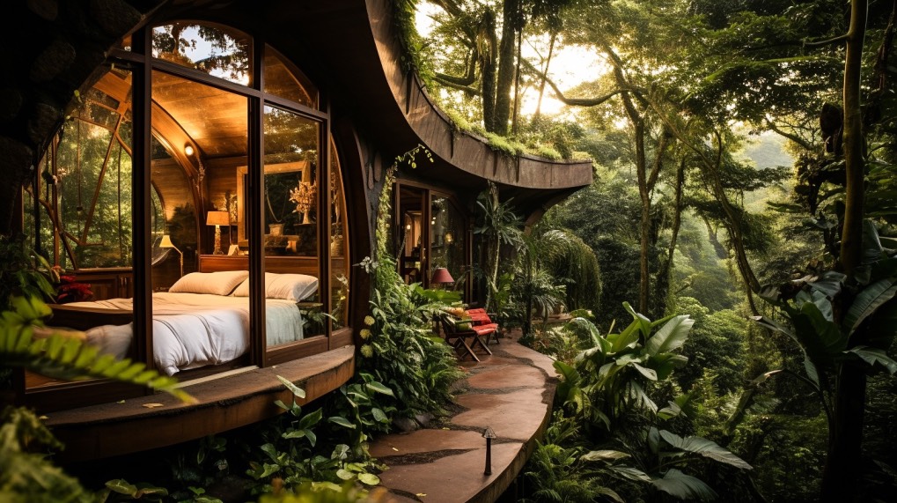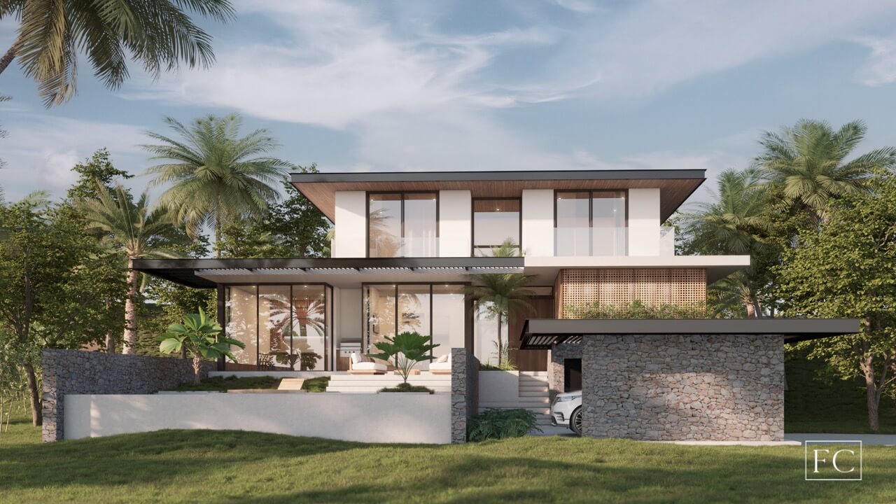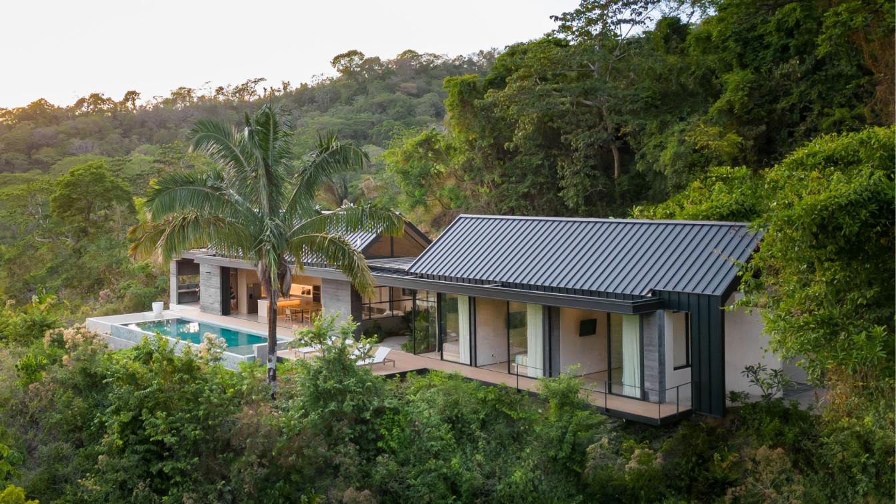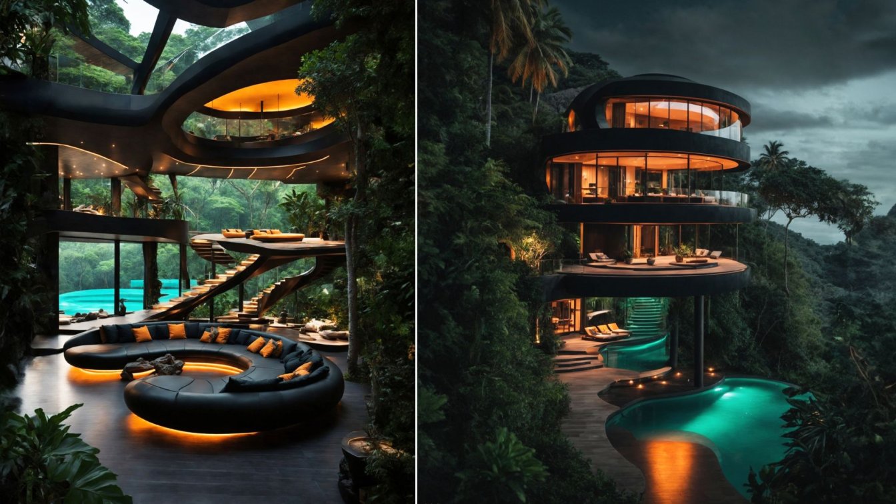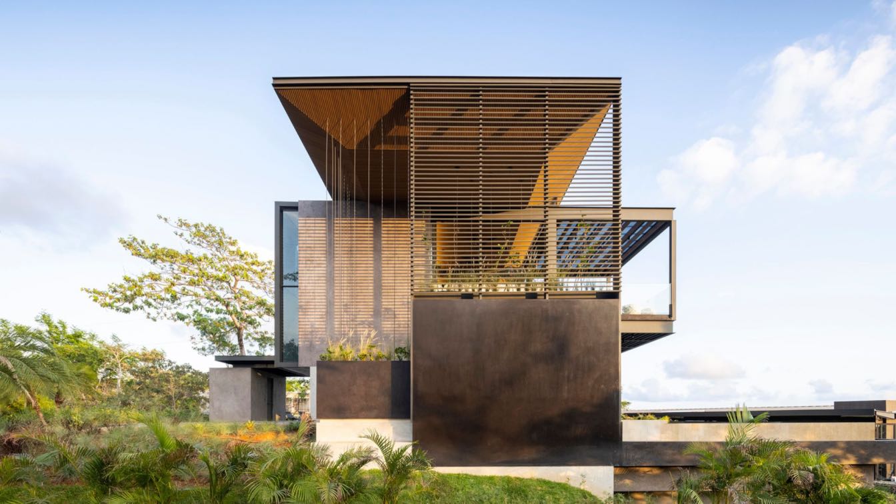The "PAPAGAYO 406" project stands as the fusion of nature and architecture. Conceived from open volumes, it invites a perfect symbiosis between its surrounding environment and the architectural program it houses within.
Architecture firm
QBO3 Arquitectos
Location
Peninsula Papagayo, Guanacaste, Costa Rica
Tools used
SketchUp, AutoCAD, Lumion, Adobe Suite
Principal architect
Mario Vargas Mejías
Design team
Mario Vargas Mejías, Kendal Rodríguez Oviedo
Collaborators
Interior Design: QBO3 Arquitectos
Visualization
Tina Tajaddod
Status
Preliminary Design / Concept Design
Typology
Residential › House
Embark on a visionary journey into the heart of sustainable luxury with our latest architectural endeavor—Elysian Nests. This exceptional project takes inspiration from the enchanting world of avian architecture, particularly the intricate and artful construction of bird nests, to create a tropical forest residence that stands as a harmonious testa...
Project name
Elysian Nests
Architecture firm
Delora Design
Location
Monteverde Cloud Forest Reserve, Costa Rica
Tools used
Midjourney AI, Adobe Photoshop
Principal architect
Delnia Yousefi
Design team
Studio Delora
Visualization
Delnia Yousefi
Typology
Hospitality › Tourist Accommodation
This architectural project, named "Casa Gaia," is a modernly designed residence that combines tropical style. Its essence lies in the fusion of contemporary elements and architecture seamlessly integrated with the surrounding nature. The design team executed this architectural marvel with a vertical circulation connector, offering captivating and c...
Architecture firm
QBO3 Arquitectos
Location
Nosara, Guanacaste, Costa Rica
Photography
Andres Garcia Lachner
Principal architect
Mario Vargas Mejías
Design team
Hannio Vargas
Collaborators
Ignacio Vargas (Site Architect), Kevin White (Interior Design), Natalia Villalta (Architect), CIEM (Electromechanic Team), Oscar Mario Gonzalez (Structural Engineer), Anibal Campos (Photographer)
Interior design
QBO3 Arquitectos
Structural engineer
QBO3 Arquitectos
Lighting
Highlights Costa Rica
Supervision
QBO3 Arquitectos
Visualization
QBO3 Arquitectos
Tools used
SketchUp, Lumion, Adobe Photoshop
Construction
QBO3 Arquitectos
Material
Concrete, Metal, Natural Wood, Steel, Glass
Client
Dona & Robert Grainger
Typology
Residential › House
Lost in the lush embrace of the Costa Rican jungle, this creative lodge is a haven for nature enthusiasts like no other. Nestled deep within the heart of the Costa Rican jungle, this creative lodge is a testament to harmonious coexistence with nature.
Project name
Costa Rican Jungle Lodge
Architecture firm
Fateme Hosseini
Location
Costa Rica, Central America
Tools used
Midjourney AI, Adobe Photoshop
Principal architect
Fateme Hosseini
Design team
Fateme Hosseini, Hamidreza Edrisi
Visualization
Fateme Hosseini
Typology
Hospitality › Lodge
Farmstead Collection: Costa Rica's pioneering eco-luxury community seamlessly blends sustainable living and luxurious comfort in a breathtaking natural setting.
Written by
Christian Urbat
Photography
Farmstead Collection
In the captivating realm of contemporary architecture, the 'Steady as We Go' concept emerges as a captivating and transcendent design principle. This architectural philosophy advocates for stability and continuity, providing a solid foundation for the creation of enduring living spaces.
Project name
Casa steady as we go
Architecture firm
QBO3 Arquitectos
Location
Nosara, Guanacaste, Costa Rica
Photography
Anibal Campos
Principal architect
Mario Vargas Mejías
Structural engineer
Oscar Mario González Jiménez
Supervision
Vargas Cordero
Construction
Mauricio Barrantes Corrales
Typology
Residential › House
A wild environment, a dark modern circled house, and a secret feeling of comfort. This is a modern curved house in the middle of Costa Rica jungles, a futuristic design with a lot of elements from space and other planets. A house for an Alien that chooses earth for living. So this is The Fugitive Alien House .
Project name
Fugitive Alien House
Architecture firm
Amin Moazzen
Location
San Jose, Costa Rica
Tools used
LeonardoAi, Adobe photoshop, FireFlyAi
Principal architect
Amin Moazzen
Visualization
Amin Moazzen
Typology
Residential › Villa
Black Pearl House is a wonderful example of how modern architecture can harmoniously blend with the tropical environment. The design team focused on highlighting the purity of form through the use of rationalist features such as right angles and precise decompositions, creating visuals that integrate with the natural environment's highlights.
Architecture firm
QBO3 Arquitectos
Location
San Juan Mountain, Guanacaste, Costa Rica
Photography
Andres Garcia Lachner
Principal architect
Mario Vargas Mejías
Design team
QBO3 Arquitectos
Collaborators
QBO3 Arquitectos Team
Interior design
QBO3 Arquitectos
Civil engineer
QBO3 Arquitectos
Structural engineer
QBO3 Arquitectos
Lighting
Highlights Costa Rica
Supervision
QBO3 Arquitectos
Visualization
QBO3 Arquitectos
Tools used
SketchUp, Lumion
Construction
QBO3 Arquitectos
Material
Concrete, Metal, Natural Wood, Steel, Glass
Typology
Residential › House

