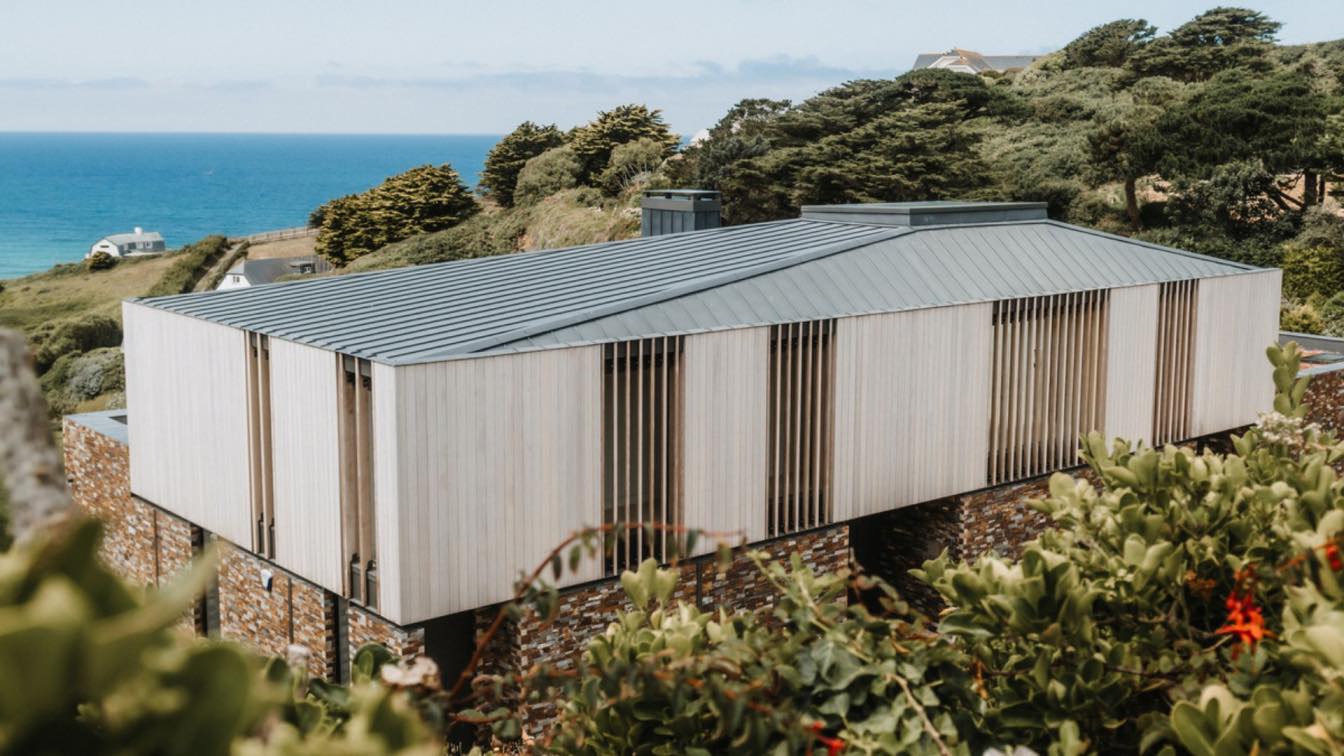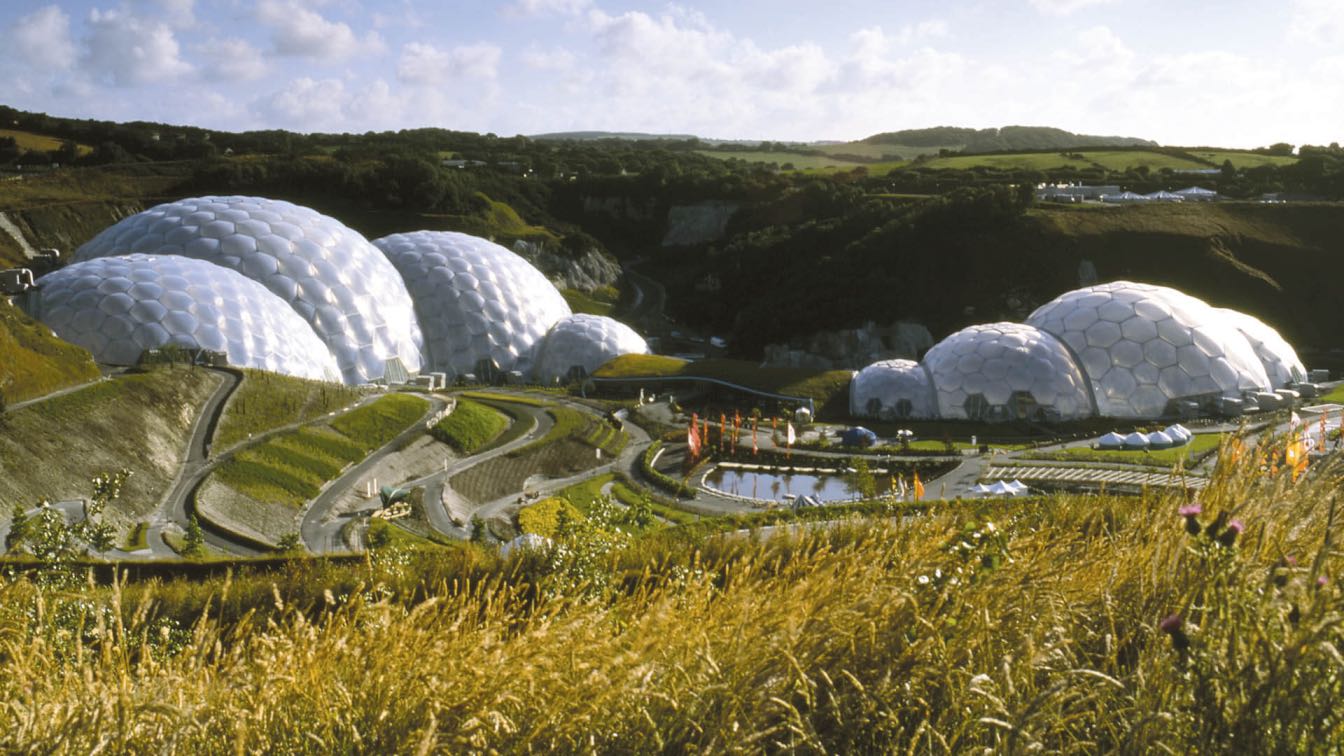One of Watershedd's latest schemes, Green Hedges is perched high on a rolling hillside overlooking Mawgan Porth beach in Cornwall. Featuring seven bedrooms, a large open plan living area and an independently accessed surfboard room and sauna, every element of the architectural and interior design has been composed with serene and sociable modern li...
Project name
Green Hedges
Architecture firm
Watershedd
Location
Mawgan Porth, Cornwall, England, United Kingdom
Photography
Evie Johnstone
Principal architect
Watershedd
Design team
Watershedd, Martin Perry Associates, Louise Holt Design, Millarf & Flo, Selma Klophaus
Interior design
Louise Holt Design
Civil engineer
Noble Construction
Structural engineer
Martin Perry Associates
Environmental & MEP
Noble Construction
Construction
Block cavity walls with stone cladding, steel framed with timber stud wall to the first floor
Material
Cornish Stone, Western Red Cedar Cladding, Zinc Roofing
Typology
Residential › House
Grimshaw: The Eden Project endeavours to recognise our country’s heritage of plant exploration while simultaneously looking to the future. This has been successfully achieved through the transformation of a place of relative anonymity into an impressive multi-functional site with visitor experience at its core.
Project name
The Eden Project
Architecture firm
Grimshaw
Location
Cornwall, United Kingdom
Photography
Hufton + Crow
Principal architect
Nicholas Grimshaw
Landscape
Land Use Consultants
Structural engineer
Anthony Hunt Associates
Environmental & MEP
Arup, BDSP Partnership
Construction
Cladding: Arup Facade Engineering
Client
Eden Project Limited
Typology
Arts Culture and Exhibition Halls



