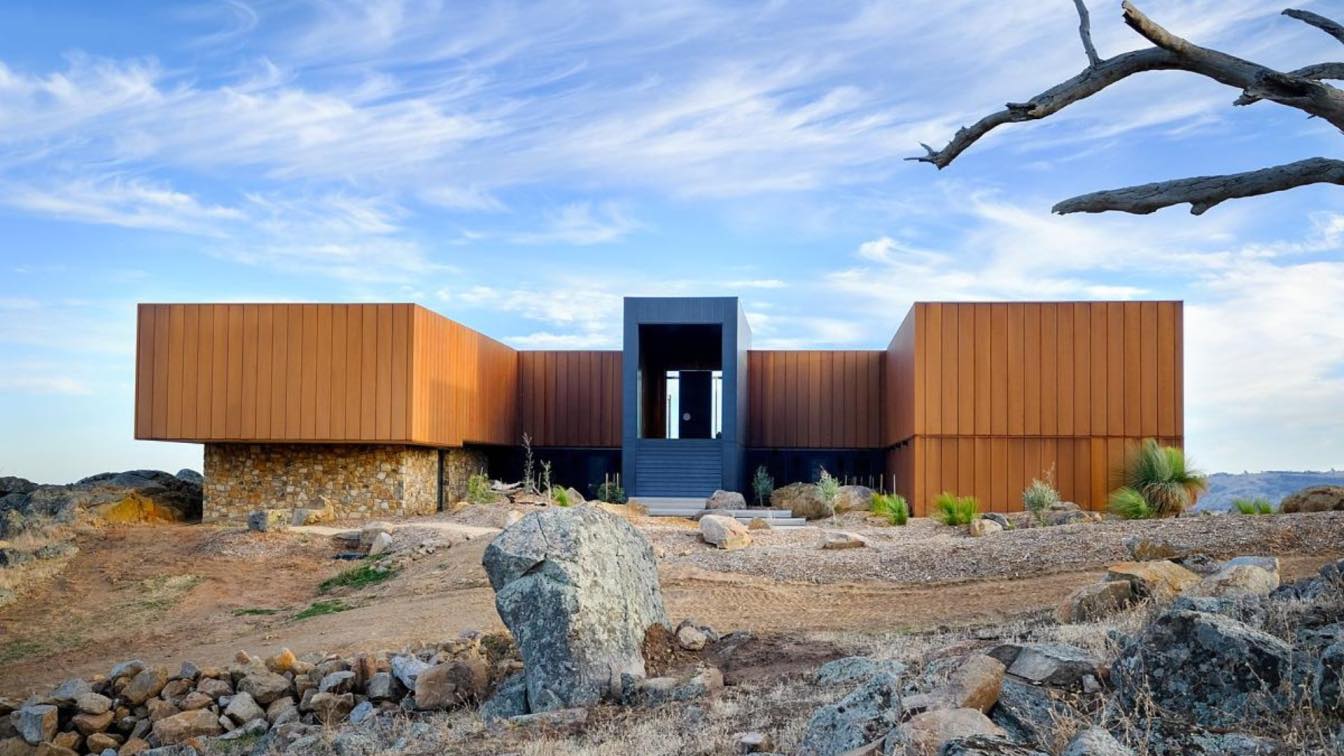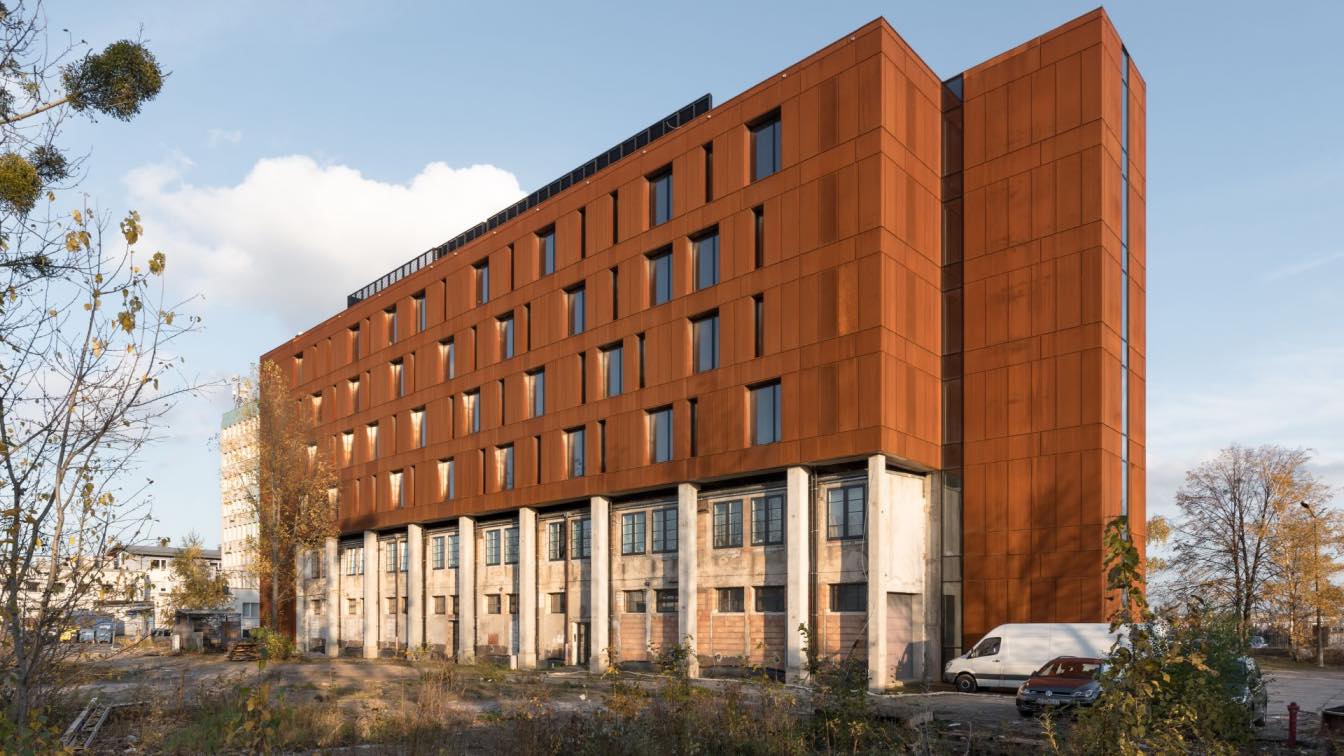Set in a forbidding and spectacular landscape in central Victoria, this house is built from Core Ten Steel, ICF blocks and SIPS panels to provide a high level of thermal insulation. The owner/builder approached Robert Harwood Architects in 2013.
Architecture firm
Robert Harwood Architects
Location
Euroa, Victoria, Australia
Photography
Armelle Habib, Robert Harwood
Principal architect
Robert Harwood
Design team
Robert Harwood (Architect)
Collaborators
Phillip Johnson Landscapes
Interior design
Resident Avenue
Civil engineer
BM Civil Engineers
Structural engineer
BM Structural and Civil
Environmental & MEP
Alex Rentsch
Landscape
Phillip Johnson Landscapes
Construction
Owner Builder
Material
Corten Steel, Zego Insulated Concrete, SIPS Wall Panels
Client
Eddie and Dot Spain
Typology
Residential › House
The reconstructed building is located in a part of the city that until recently served as an industrial district. In its immediate vicinity, there is the main water treatment plant for the agglomeration, as well as smaller and larger production and commercial facilities.
Project name
Office building with Corten facade in Poznan
Architecture firm
Easst Architects
Location
Wilczak Street, Poznan, Poland
Photography
Przemyslaw Turlej
Principal architect
Lukasz Sterzynski, Marcin Sucharski
Design team
Lukasz Sterzynski, Marcin Sucharski
Collaborators
Magda Majewska
Environmental & MEP
PROEN
Visualization
Easst Architects
Material
Armed concrete and bricks, alumnium windows, corten facade
Typology
Commercial › Office Building



