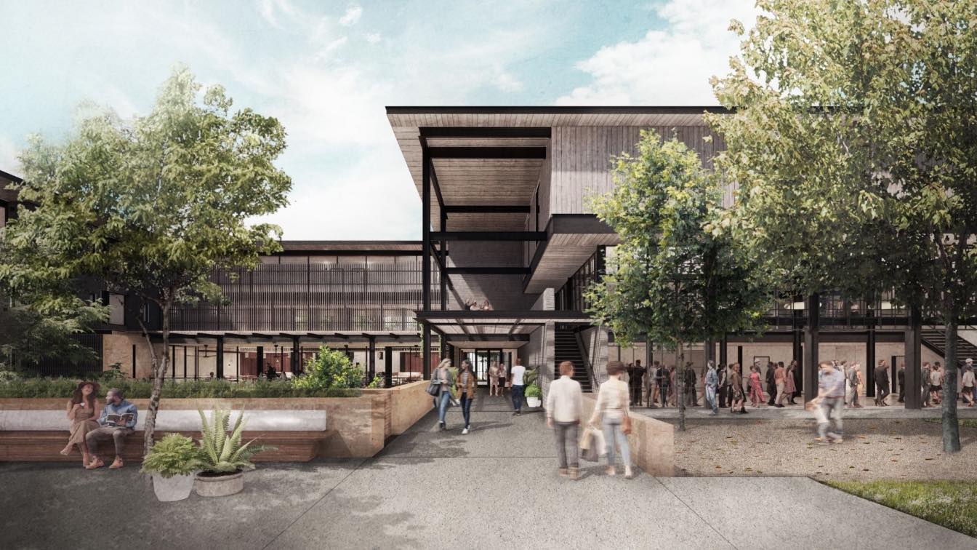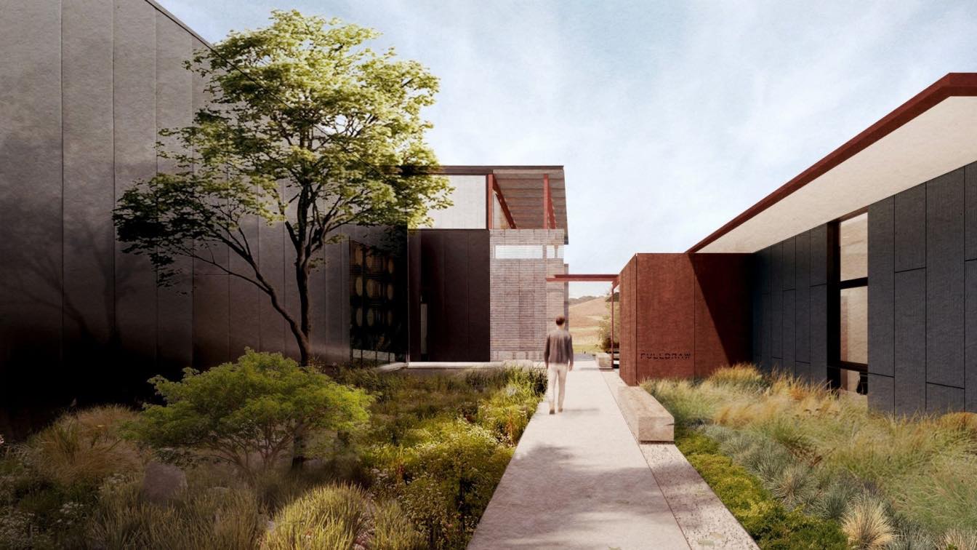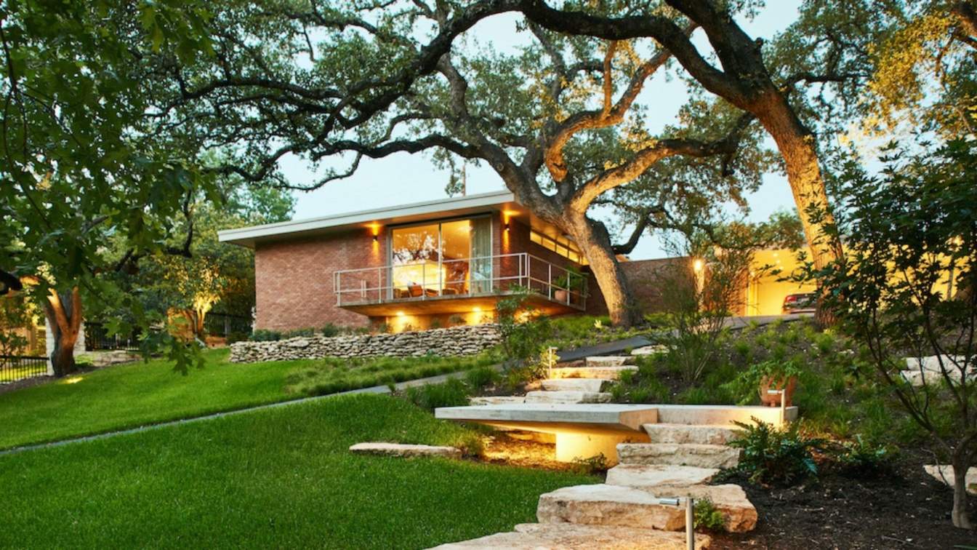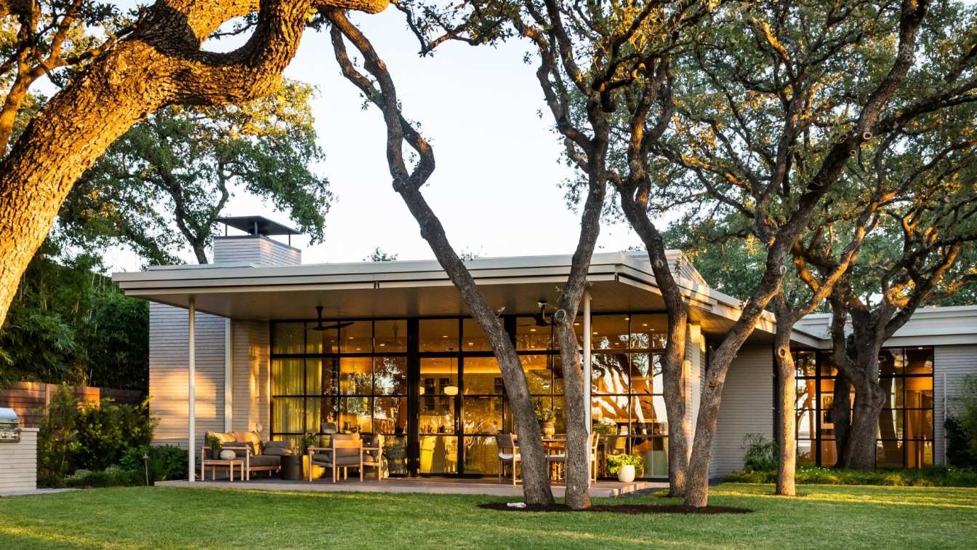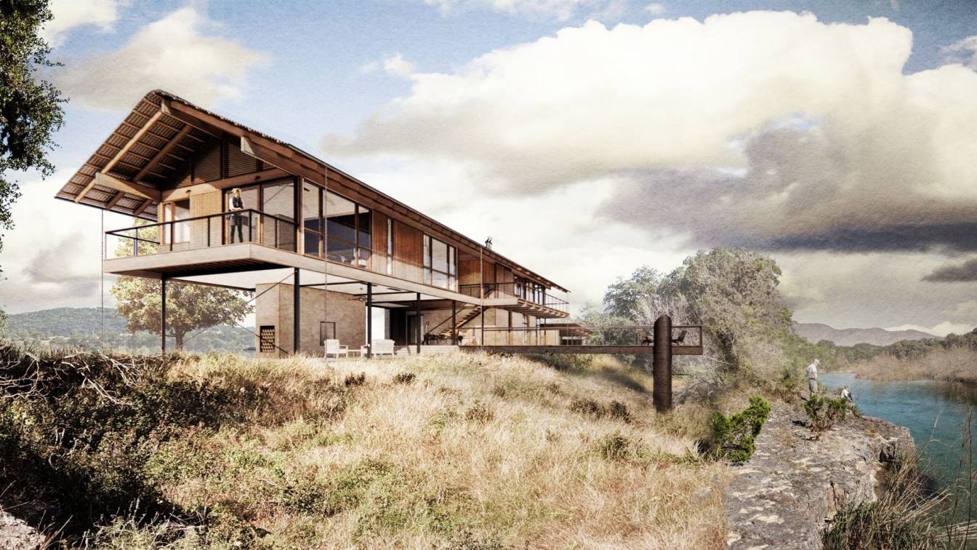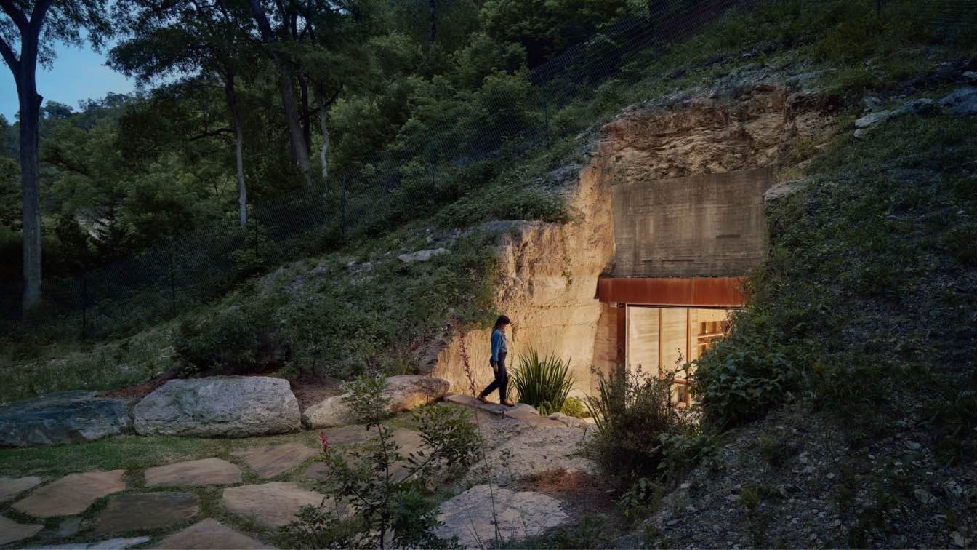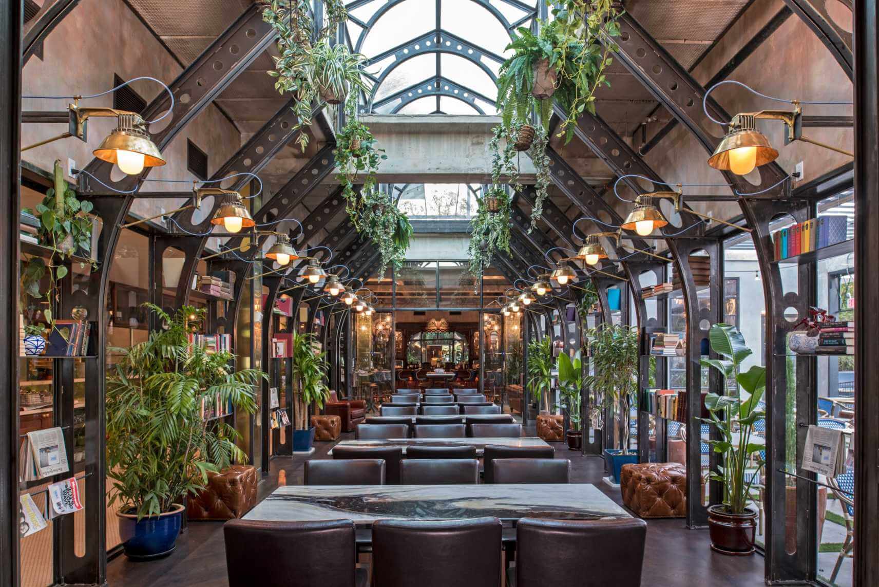Located on Main Street in historic downtown Fredricksburg, Albert Hotel builds on the 175-year legacy of the Keidel family’s relationship with this Hill Country town. Taking its name from Albert Keidel—an architect, historic preservationist, and man-about-town—the Keidel family’s connection to Fredericksburg dates to 1847, when Albert’s great-grand...
Project name
Albert Hotel
Architecture firm
Clayton Korte
Location
Fredericksburg, Texas, USA
Principal architect
Paul Clayton
Design team
Paul Clayton, AIA, Principal. George Wilcox, AIA, Partner. Travis Greig, AIA, Associate. Sydney Steadman, Assoc. AIA, Project Designer. Christina Clark, NCIDQ, Interior Designer
Collaborators
New Waterloo, Melanie Raines (Interior Design). New Waterloo (Operator & Developer). Trinity Constructors (General Contractor). Word + Carr (Landscape Architect). Guerilla Suit (Creative Agency). Capital Creek Partners, Cleary Zimmerman, VEI, Broadway Bank (Financing)
Visualization
Clayton Korte
Typology
Hospitality › Hotel
Fulldraw Vineyard is located within the Templeton Gap AVA, the heart of California’s Central Coast wine country. Set on 100 acres of established vineyards, the land is characterized by its rich limestone soils and cool maritime climate—the perfect setting for growing Rhone-style varietals.
Project name
Fulldraw Vineyard Winery + Tasting Room
Architecture firm
Clayton Korte
Location
2660 Anderson Road, Paso Robles, California 93446, USA
Principal architect
Brian Korte FAIA
Design team
Camden Greenlee, AIA | Associate. Jonathan Fidalgo, AIA | Architect. Christian Hertzog | Project Manager
Collaborators
Planning Consultant: Kirk Consulting. Fire Protection Engineer: Collings and Associates. Energy Compliance: In Balance Green Consulting. Access Compliance: Access Compliance Consultants, Inc.
Interior design
Clayton Korte
Built area
Winery area 12,178 ft². Hospitality area: 3,918 ft²
Civil engineer
Walsh Engineering
Structural engineer
SSG Structural Engineers
Environmental & MEP
TEP Engineering, Thoma Electric
Lighting
FMS Partners in Architectural Lighting
Construction
Rogers + Pedersen Construction
Client
Vintners: Connor and Rebecca McMahon
During the 1950s, architect Roland Roessner was teaching at the University of Texas and designing some of Austin’s most daring modern structures. One of his more memorable houses, located on Balcones Drive, is notable for its prominently cantilevered concrete balcony perched above a long, sloping hillside, with Camp Mabry as its backyard.
Project name
Balcones Residence
Architecture firm
Clayton Korte
Location
Austin, Texas, USA
Photography
Nick Simonite
Collaborators
Kitchen for Cooks (Kitchen Design)
Interior design
Mark Ashby Design
Structural engineer
Duffy Engineering
Construction
Burnish & Plumb
Material
Brick, wood, stone, glass, steel, concrete
Typology
Residential › House
Originally designed in 1950 by prominent Austin architect Howard R. Barr, FAIA, this mid-century modern gem is located in the heart of Austin’s Highland Park neighborhood. When Clayton Korte clients bought it from Barr’s son in 2016, they hired the firm to design a complete renovation and addition.
Project name
Ridge Oak Residence
Architecture firm
Clayton Korte
Location
Austin, Texas, USA
Photography
Molly Culver, Jake Holt, Chloe Gilstrap
Design team
Art Curation: Clayton Korte
Interior design
Clayton Korte
Construction
Burnish & Plumb
Typology
Residential › House
In the Hill Country of central Texas, the Backwards Sky Ranch House straddles the boundary between an open meadow to the south and the sharply carved bank of the Dry Frio River to the north. The living spaces are perched above and run parallel to the river, offering the owners uninterrupted access and views to the river valley.
Project name
Backwards Sky Ranch
Architecture firm
Clayton Korte
Location
Central Texas, USA
Principal architect
Brian Korte FAIA, Principal
Design team
Brian Korte FAIA, Principal. Camden Greenlee AIA, Architect/Design Lead. Javier Castro AIA, Architect. Josh Nieves, Project Manager. Brandon Tharp, Design Team
Built area
exterior space (3,284 sft²) rivals interior space (4,427 ft²)
Collaborators
Scott Williamson, P.E. (Structural Engineer), Studio Outside (Landscape Design), Acton Partners (Envelope Consultant), InTEC of San Antonio (Geotechnical Engineer)
Located at the eastern edge of the Texas Hill Country, this private wine cave serves as a destination along a secluded bend of the Blanco River. Excavated into the north face of a solid limestone hillside, this shotcrete lined tube is protected on the east and west by tall oak and elm trees, allowing it to nearly disappear within the native landsca...
Project name
Hill Country Wine Cave
Architecture firm
Clayton Korte
Location
Texas Hill Country, Texas, USA
Principal architect
Brian Korte, FAIA, Partner. Camden Greenlee. Brandon Tharp
Collaborators
Dash Concrete (Concrete subcontractor), Fasone and Associates (Specialty steel fabrication), : Cactus Max Fine Metal Artwork (Art metalwork)
Civil engineer
Intelligent Engineering Services
Structural engineer
SSG Structural Engineers
Environmental & MEP
Positive Energy
Construction
Monday Builders
Material
Board-formed concrete, Wood-clad, Rocky Mountain Hardware, Glass
Typology
Residential › Wine Cave
Clayton Korte: Eberly, inspired by sources both humble and lofty, marries a former 1970s print shop building with a salvaged bar from the storied Cedar Tavern in New York’s Greenwich Village to create a sophisticated bar, cafe and restaurant in central Austin.
Architecture firm
Clayton Korte
Location
Austin, Texas, USA
Photography
Merrick Ales and Chloe Gilstrap
Principal architect
Paul Clayton
Design team
Paul Clayton, Sam Manning
Interior design
Mickie Spencer
Collaborators
Kitchen Designer: N. Wasserstrom & Sons. Permit Expediter: McClendon and Associates. Steel Work in Study: Steel House MFG
Civil engineer
Longaro & Clarke Consulting
Structural engineer
JM Structural Engineering
Environmental & MEP
Bay & Associates
Construction
ICON Design + Build
Typology
Restaurant, Cafe, Bar

