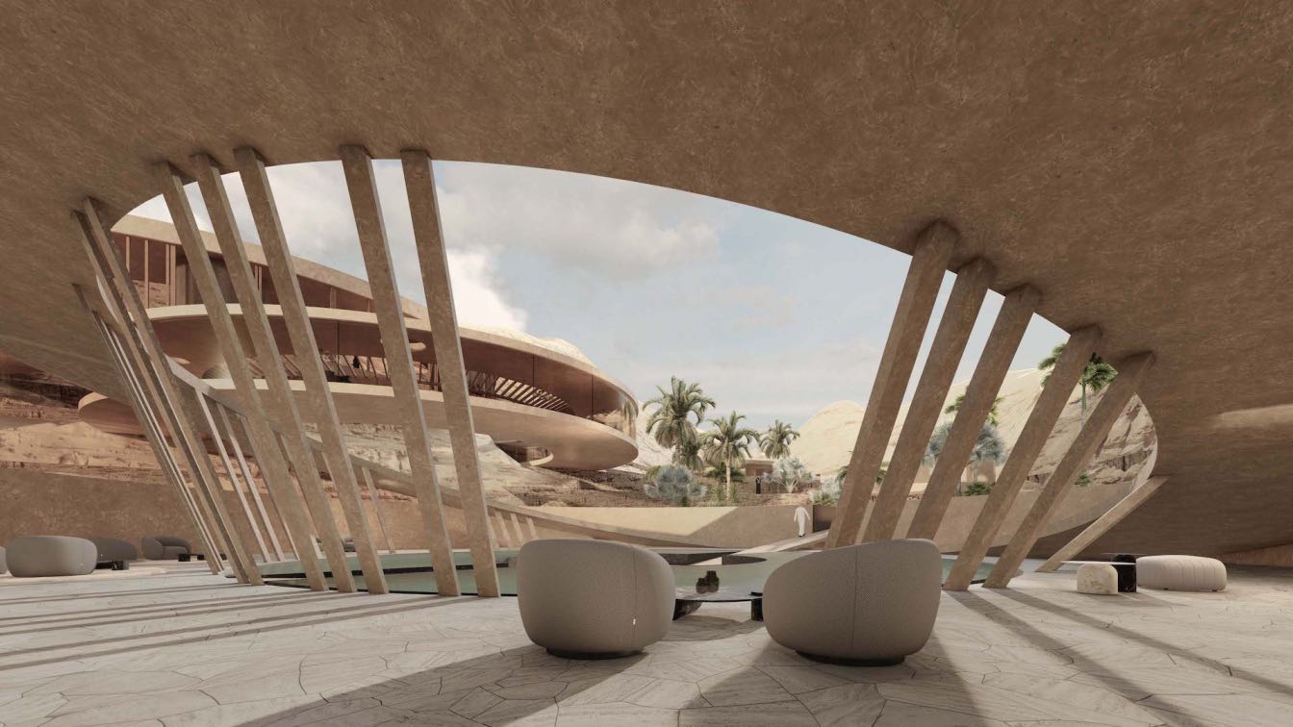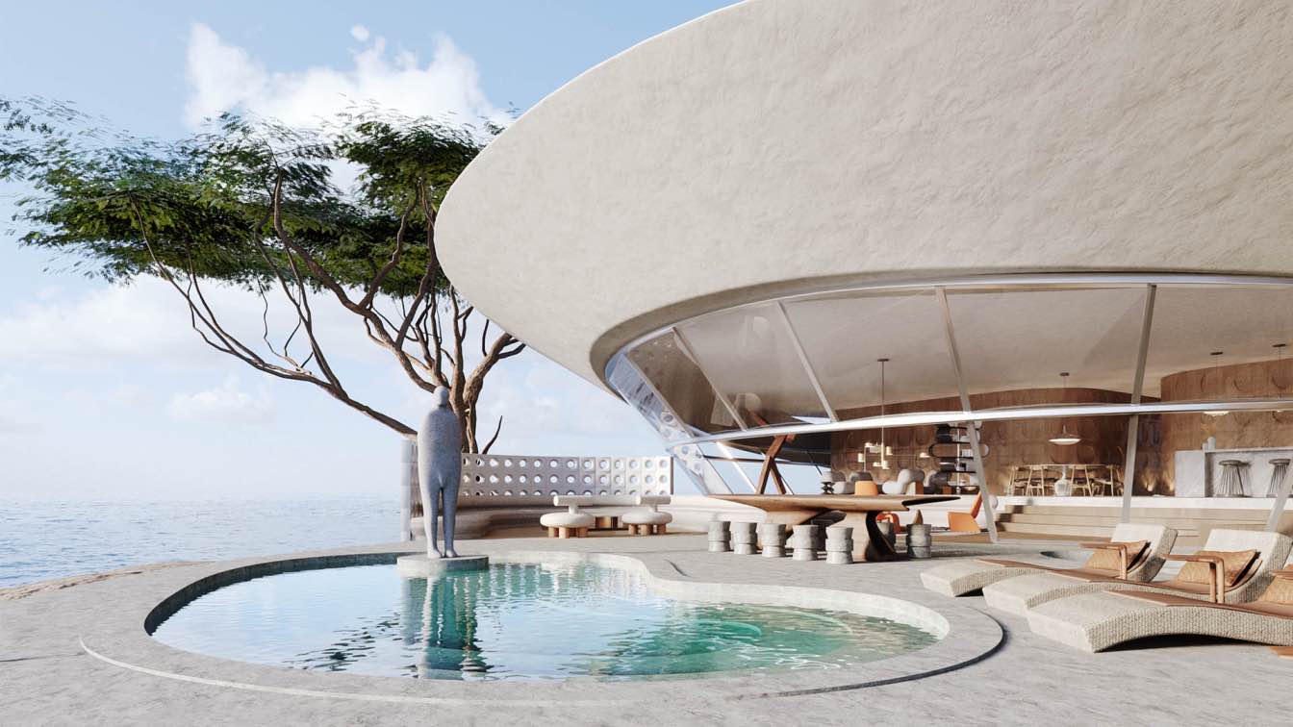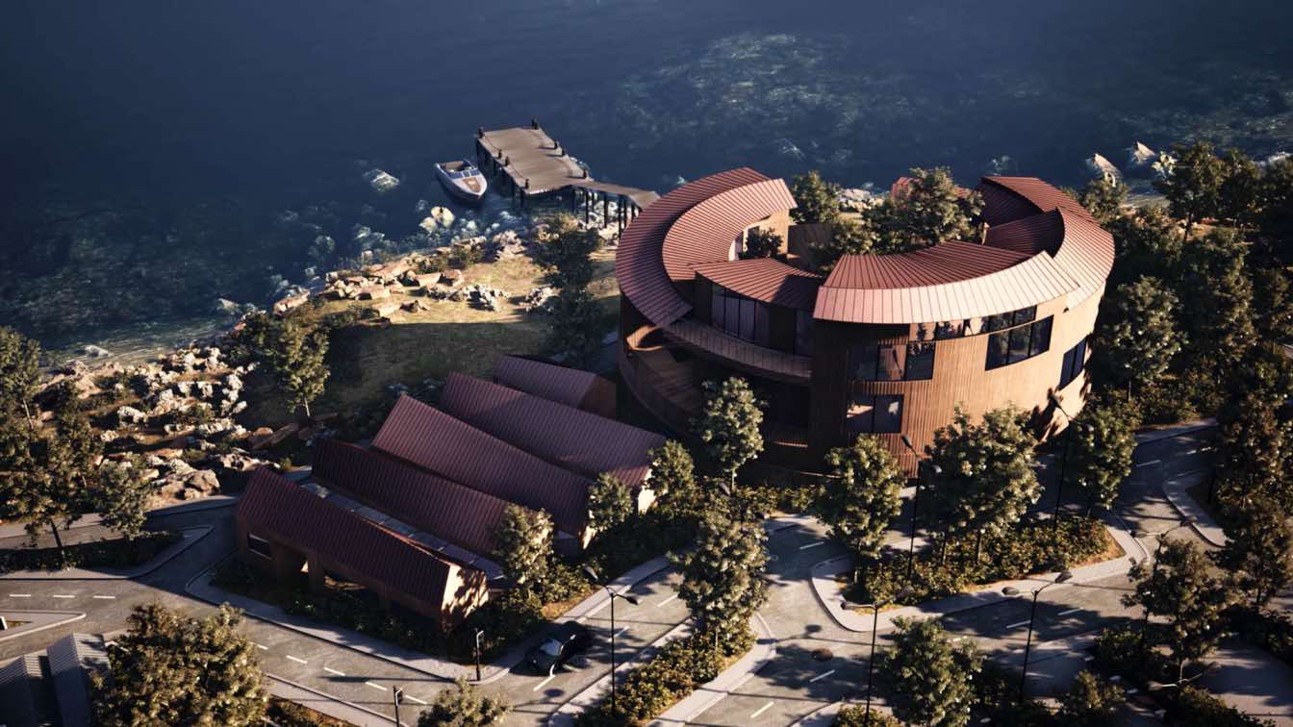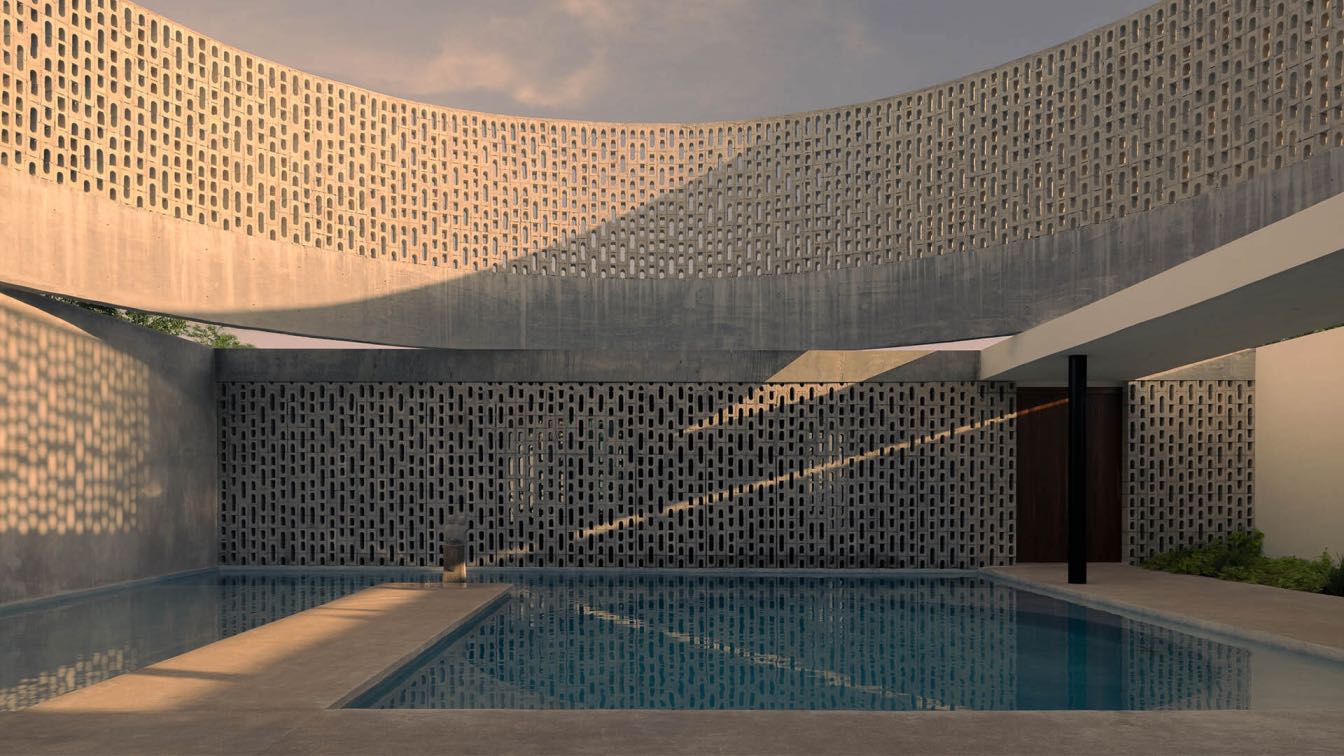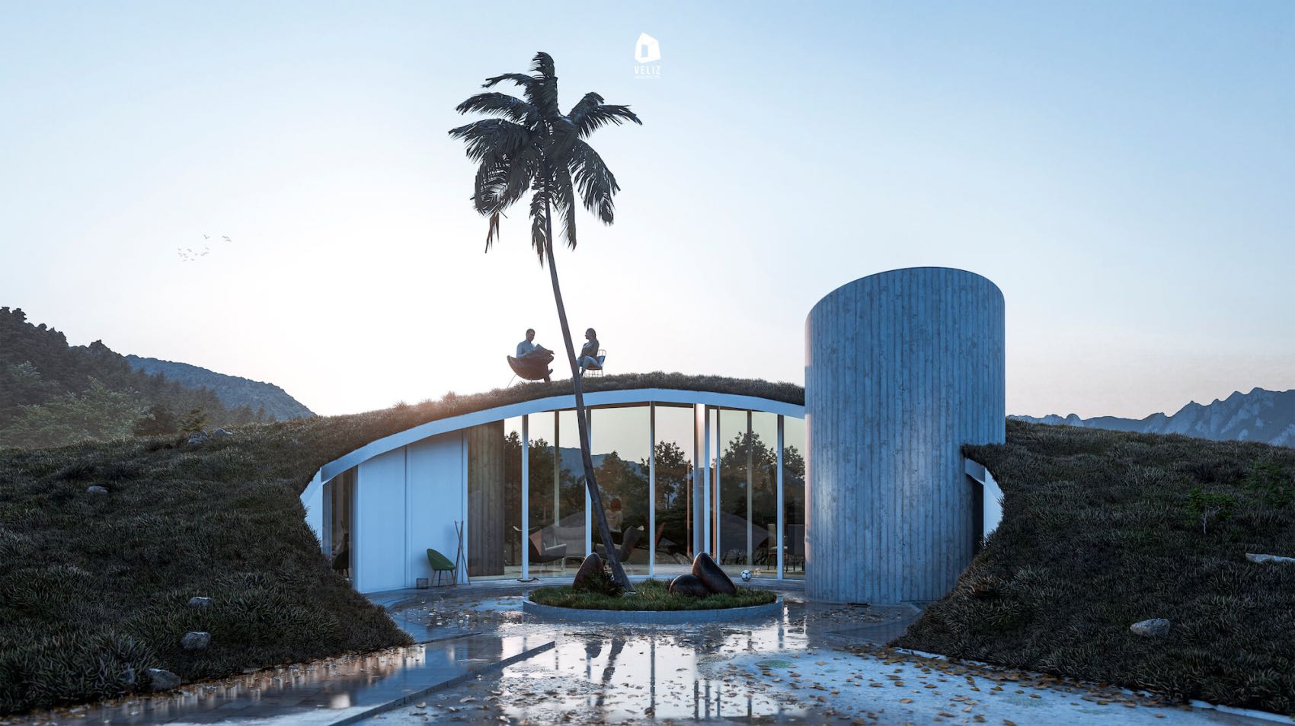A round plane figure whose boundary (the circumference) consists of points equidistant from a fixed point (the centre). Our design features and elements that are suitable to the desert climate and lifestyle, including large walls of concrete and glass that showcase views of the natural landscape and open up to outdoor living spaces and materials th...
Architecture firm
KOHLERSTRAUMANN
Location
Riyadh, Saudi Arabia
Tools used
ArchiCAD, Lumion, Adobe Photoshop
Principal architect
Aaron Kohler, Marc Straumann
Design team
KOHLERSTRAUMANN
Visualization
KOHLERSTRAUMANN
Typology
Residential › Villa, Spa, Commercial
The exterior concept design of the Glam Villa is a complex and complete property development concept design, by having designed not only the outdoor living areas, but also the the building itself.
Architecture firm
Aurora Saboir Design
Location
Ibiza, Balear Islands, Spain
Tools used
Autodesk 3ds Max, Corona Renderer, Adobe Photoshop
Principal architect
Aurora Saboir
Visualization
Romulo Santos Ferreira
Status
Finished Concept - Design
Typology
Residential › House
Architectural visualization, and especially animation, is an indispensable part of architecture practice, that helps architects, designers, and real estate developers virtually showcase their unbuilt environments. This architectural animation inspired by Honglin Li’s circular waterfront cottage was made in Unreal Engine, real-time technology has br...
Project name
Circular Waterfront Cottage
Architecture firm
Concept inspired by a circular cottage by architectural designer Honglin Li. We decided to recreate this project in full CG animation
Tools used
Unreal Engine 4.26, Autodesk 3ds Max, Davinci, Rizom UV, Quixel Bridge. System configuration: Ryzen 9 3950x, 64 Gb RAM, 2080 ti
Visualization
Anton Pohrebniak, CUUB Studio
Typology
Residential › House
Wóolis was named by the workers, or rather artisans, who gave life to the built space. Its meaning in Mayan is ball, round, circle; they called the house this way referring to the central cylinder, the heart of the project.
Architecture firm
Arkham Projects
Location
Mérida, Yucatán, Mexico
Photography
Zaickz Moz, Manolo R. Solis
Principal architect
Benjamín Peniche Calafell, Jorge Duarte Torre, Roberto Romero Maldonado
Material
Concrete, Glass, Steel
Typology
Residential › House
Veliz Arquitecto: Rest house. One way to get away from the bustle of the city and its environmental pollution are the so-called rest houses. This house is characterized by being located in a place where tranquility is the main element with which people are going to live.
Architecture firm
Veliz Arquitecto
Tools used
SketchUp, Lumion, Adobe Photoshop
Principal architect
Jorge Luis Veliz Quintana
Design team
Jorge Luis Veliz Quintana
Visualization
Suitcase Architect
Typology
Residential › House

