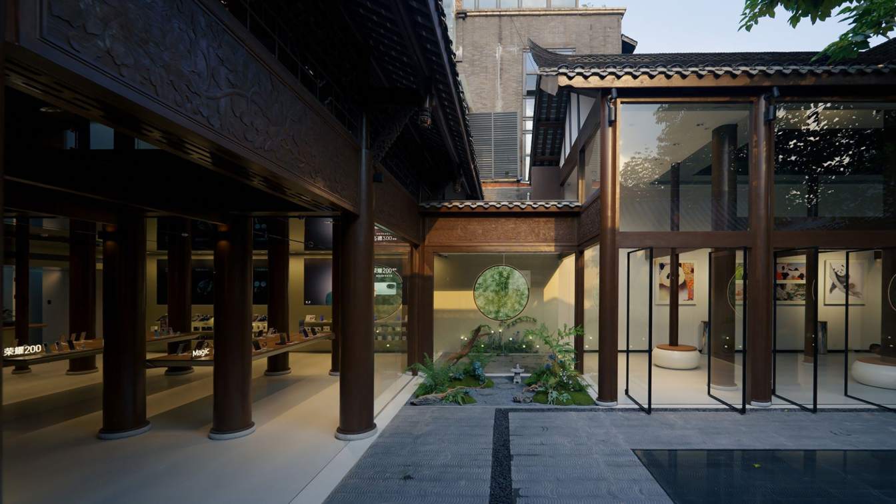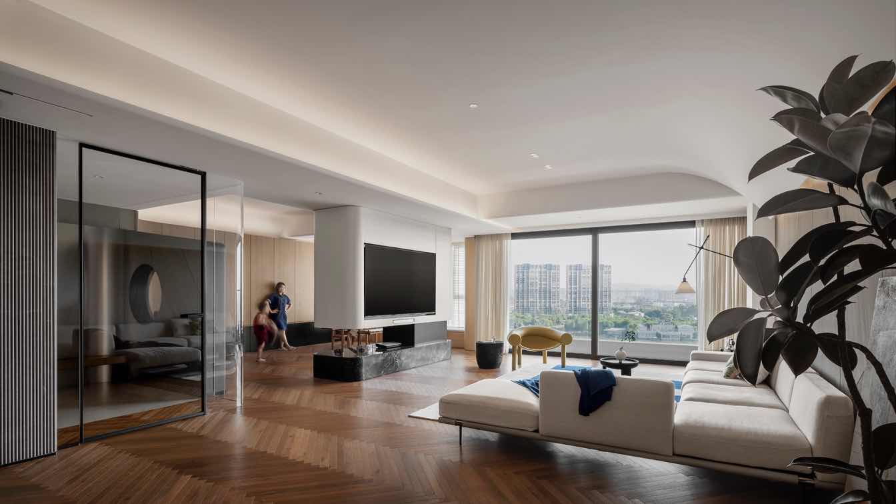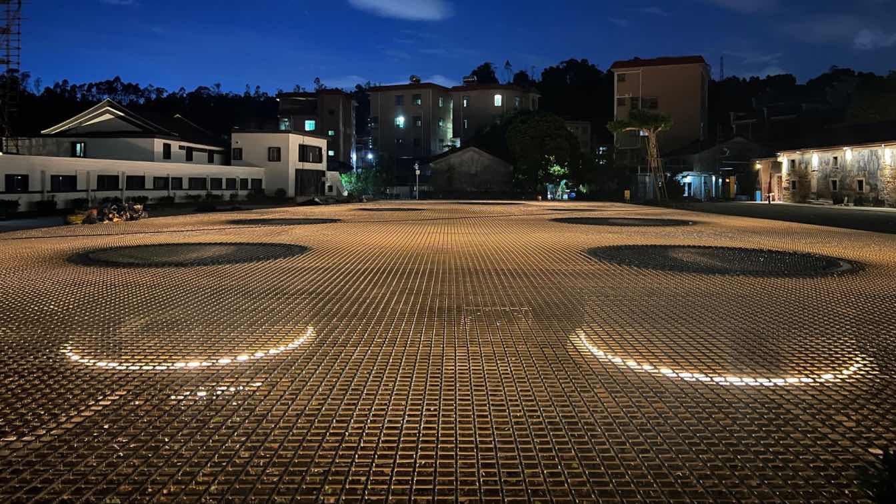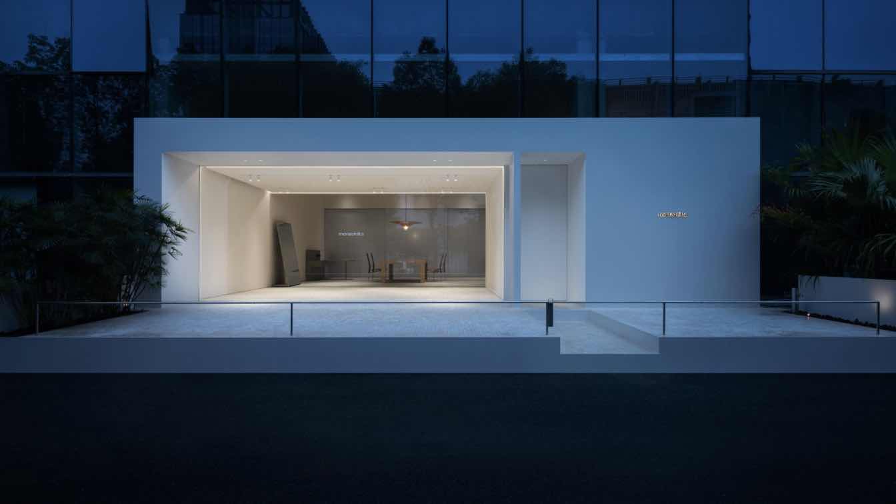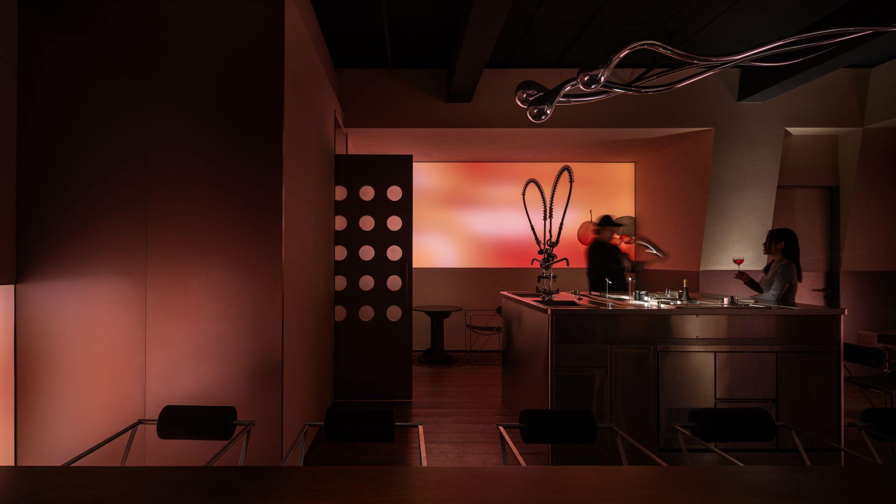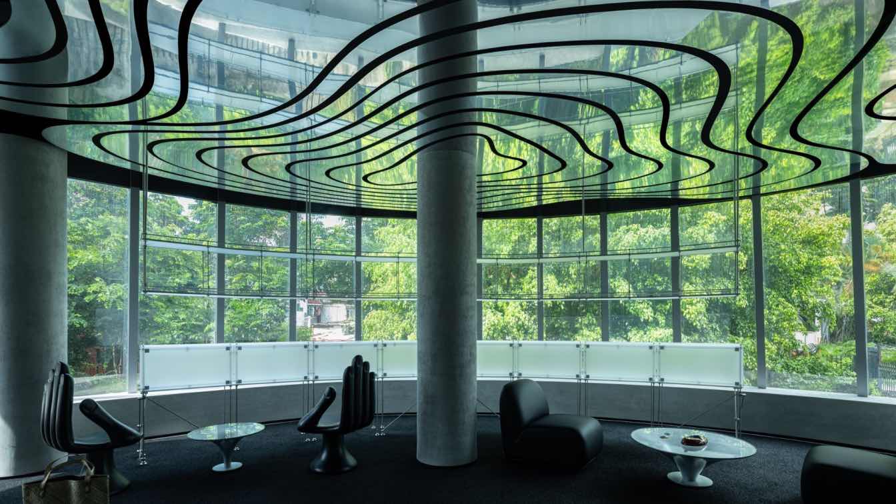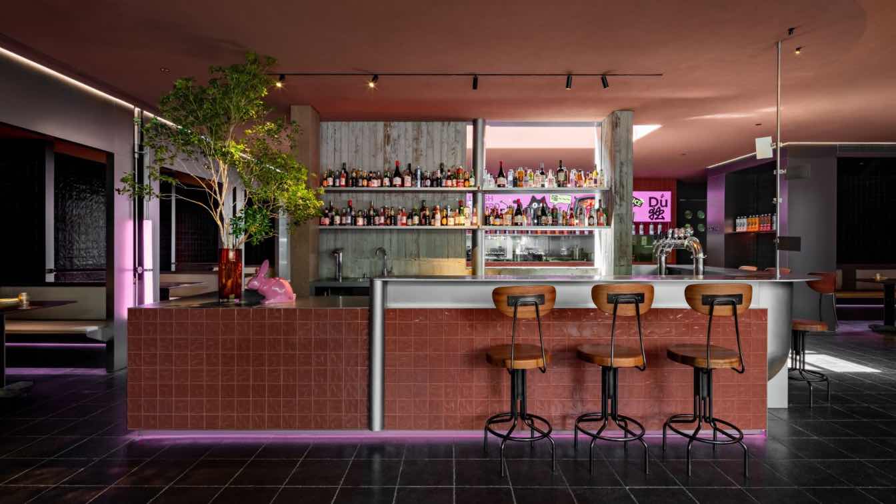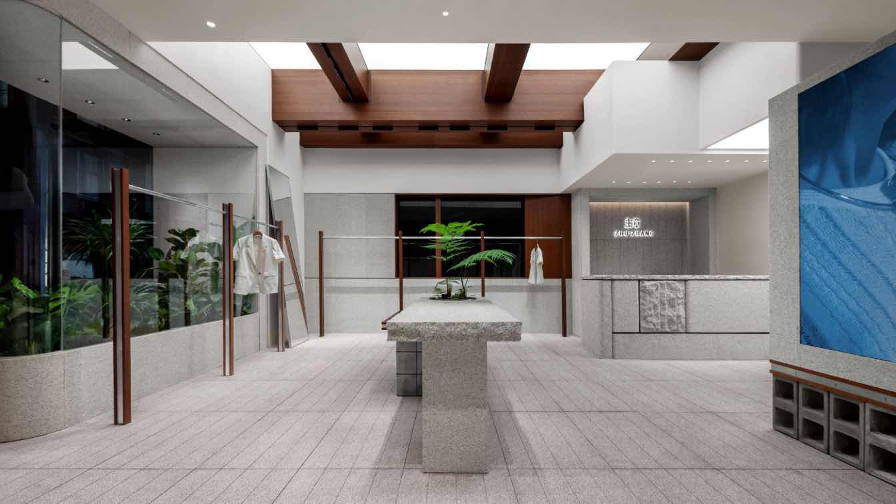The historic charm of Kuanzhai Alley and the sleek modernity of a tech brand may appear to be an unlikely pairing, but this seemingly paradoxical combination has recently come to life with the opening of HONOR’s first global flagship store, unveiling a fresh identity through an innovative combination of old and new.
Project name
HONOR Flagship Store, Chengdu
Architecture firm
HONOR Retail Design Studio
Location
K2 Courtyard, Kuanxiangzi Alley, Kuanzhai Alley, Chengdu, China
Collaborators
Consultants: LabD+H, GCL Construction Group
Material
terrazzo, mirrored stainless steel, grey brick, glass
Typology
Commercial › Retail
The project is nestled beside Green Island Lake, a 1,500-mu (approximately 100-hectare) ecological gem in the heart of Foshan City, Guangdong, China. Adhering to the philosophy of "Limited yet Boundless," design studio c.dd captures the essence of life, creating an enduringly vibrant living space
Project name
Boundless Residence
Location
Foshan, Guangdong, China
Photography
Jack Qin. Filming: Feast Vision/Lin Huimin
Principal architect
He Xiaoping, Li Xinglin
Collaborators
Project management: Yu Guoneng. Supply management: He Liuwei. Execution team: Liang Yihui, Liang Jiebin, Ma Yongliang, Lin Jiaxin, Wang Lanbin, Luo Jiaxin Promotion planning: He Yanting
Completion year
August 2022
Client
Green Island Lake No. One
Typology
Residential › House
China's rural revitalization initiative emphasizes leveraging urban resources to support rural development. A key strategy involves developing tourism to attract capital and industries, foster cultural engagement, promote population retention, and facilitate the settlement of new residents in rural areas.
Project name
"Soft Square" in Changshou Village
Architecture firm
ZXD Architects
Location
Changshou Village, Jiangling Community, Pingshan District, Shenzhen, Guangdong, China
Photography
Zhang Chao, Zhu Xiaodi, Hou Danqing, Xiao Hui
Principal architect
Zhu Xiaodi
Design team
Ma Tiangang, Xiao Ruyi
Completion year
July 8, 2024
Structural engineer
Beijing Institute of Architectural Design Co., Ltd. / Bai Guangbo, Duan Shichang, Gao Zhijun, Wang Yi, Cui Jianhua, Zhu Zhongyi
Lighting
Purilighting (PURI) / Hu Fang, Ma Zanbao
Client
Bureau of Public Works of Pingshan District, Shenzhen
Manzanilla is a Spanish word meaning “daisy”, aiming to integrate the reckless, lazy and natural personality into the clothes, and show the self-contained. Commissioned by the brand, Unknown Design completed the manzanilla Hangzhou studio.
Architecture firm
Unknown Design
Location
Hangzhou, Zhejiang Province, China
Principal architect
MK . ZHU . Jeffrey
Design team
MK, ZHU, Jeffrey
Construction
Jiuwei Decoration Engineering Co.
Material
Art Paint, Galvanized Sheet, Lime Stone
Typology
Commercial › Office
Sihe is located on Xiangyang North Road in Shanghai, within the bustling Jing'an district. This street connects Nanjing West Road and Changle Road, renowned as one of Shanghai's famous shopping and entertainment areas. Known for its distinctive fashion ambiance, boutiques, cafes, restaurants, and bars.
Project name
Sihe Whisky & Cocktail Bar
Architecture firm
Hooold Design
Principal architect
Han Lei
Design team
Jing Chao, Zhang Lilan, Huang Debin, Zhi Pengfei
Collaborators
Art Installation: Wang Zhiliang. Brand Consultant: Sihe
Typology
Hospitality › Bar
On the picturesque Gulangyu Island, a distinctive cigar space brand is quietly emerging. Far from the urban hustle, driven by a strong sense of place, it delves deep into the relationship between brand and environment. By integrating architectural typology, symbiosis theory, and innovative methods,
Project name
Xujia Cigar Club
Architecture firm
CUN PANDA NANA
Location
Xiamen, Fujian, China
Principal architect
Lin Jiacheng, Cai Xuanna
Collaborators
SAC Chen Ziyang, lue Knight Art Society (Installation), Panda Nyota
Interior design
CUN PANDA NANA Team
Typology
Cultural Architecture > Cultural Center
If you imagine the nighttime Guijie Street as a scroll, scanning the east-west restaurant facades, all eyes will undoubtedly catch - a transparent glass exterior enclosing a fantastical light-filled architectural box. Nearly twenty years after its founding, Duyiwei has entered Beijing's most popular dining scene with an unprecedented brand image....
Project name
Duyiwei Grilled Fish
Principal architect
Wu Wei
Design team
Cheng Lu, Jia Qifeng, Liu Chenyang, Zhang Shun
Interior design
IN.X Space Design
Lighting
Uniimport Technology
Visualization
Fayoung Design
Typology
Hospitality › Restaurant
Bobo, founder and creative director of LubanEra·Design, created a unique rhythm and mood within the store through architectural language and thinking, focusing on the commercial value of aesthetics rather than a specific design style.
Project name
ZHUZHANG Store
Architecture firm
LubanEra·Design
Location
MGU Universe Nanshan, Shenzhen, China
Principal architect
Bobo Chen
Design team
Gan Ao, Jiang Yifeng
Completion year
February 2024
Typology
Commercial › Store

