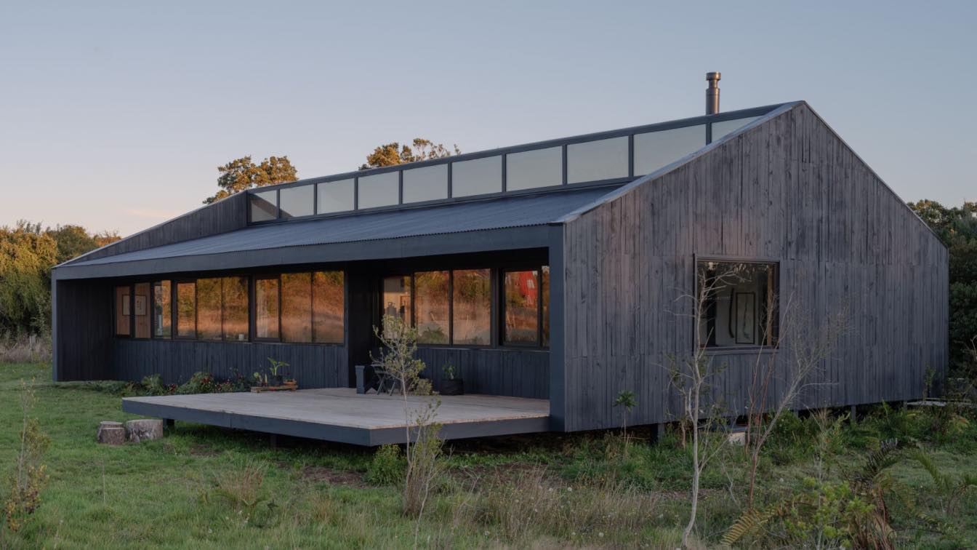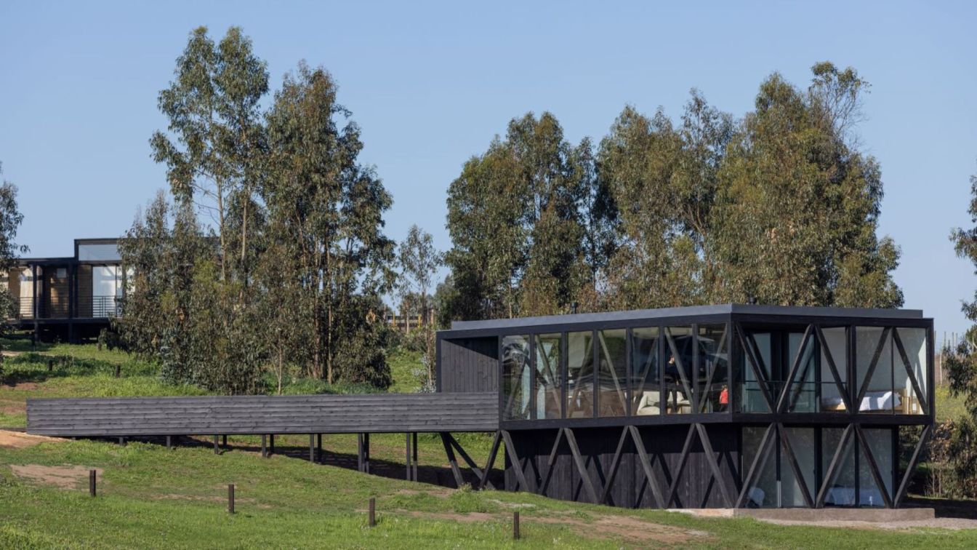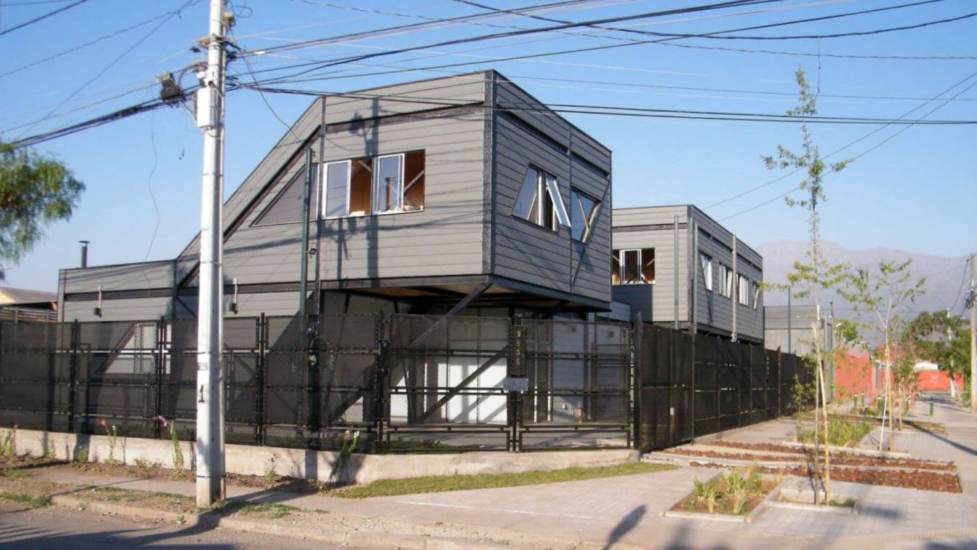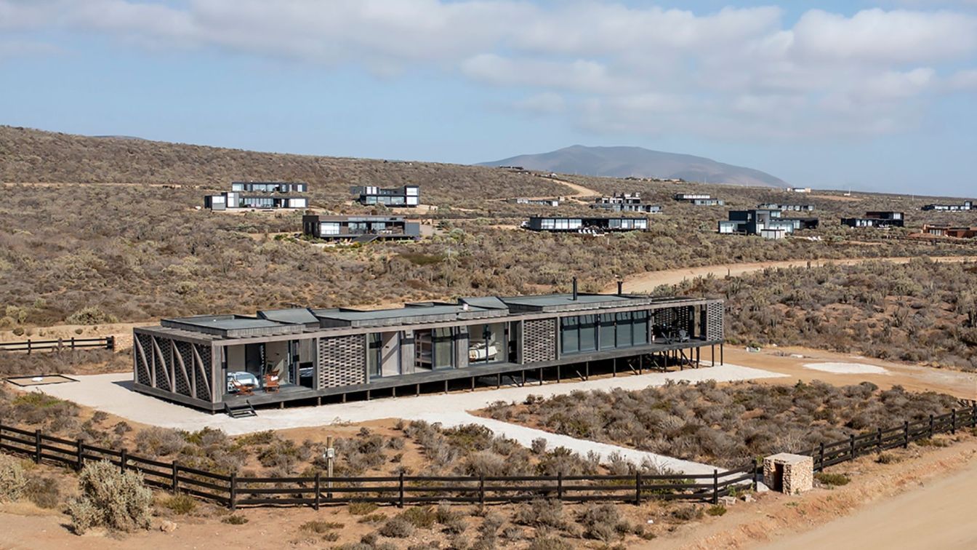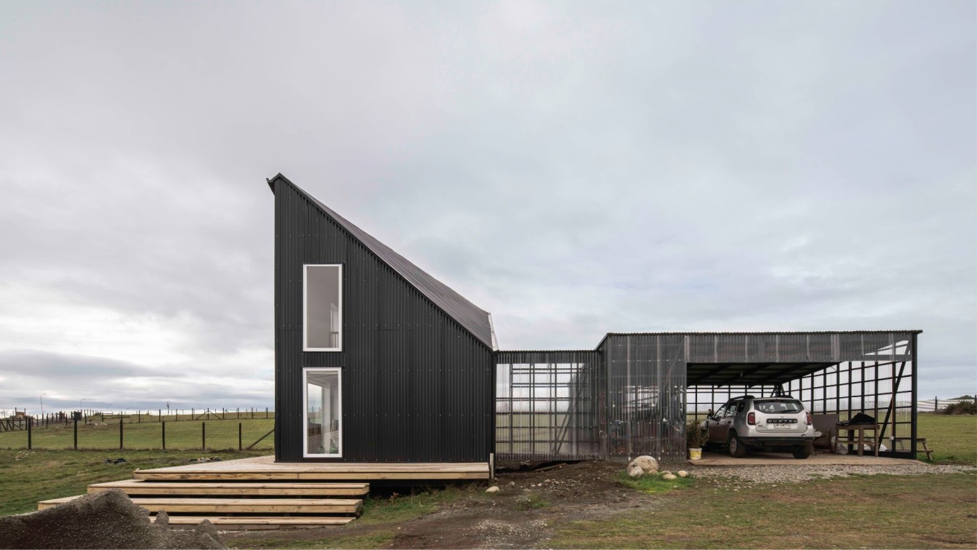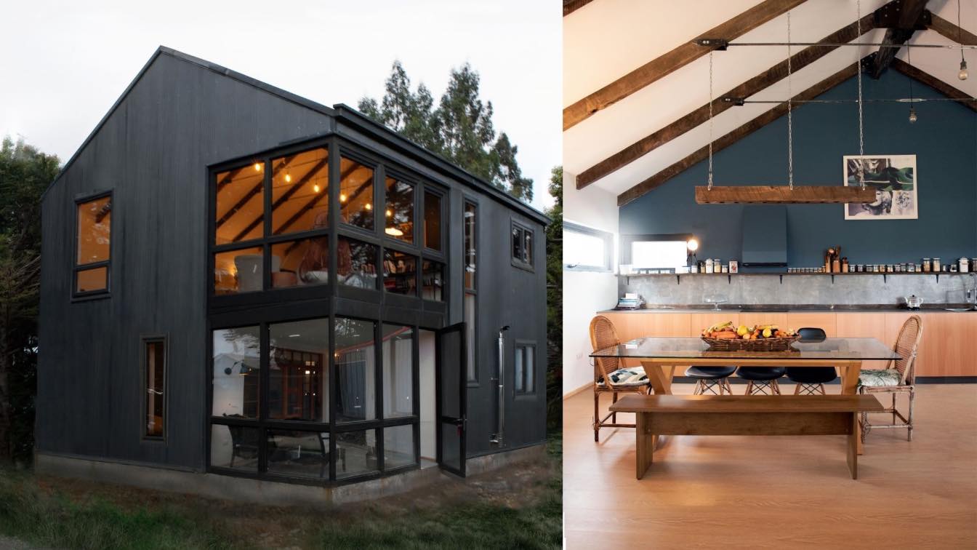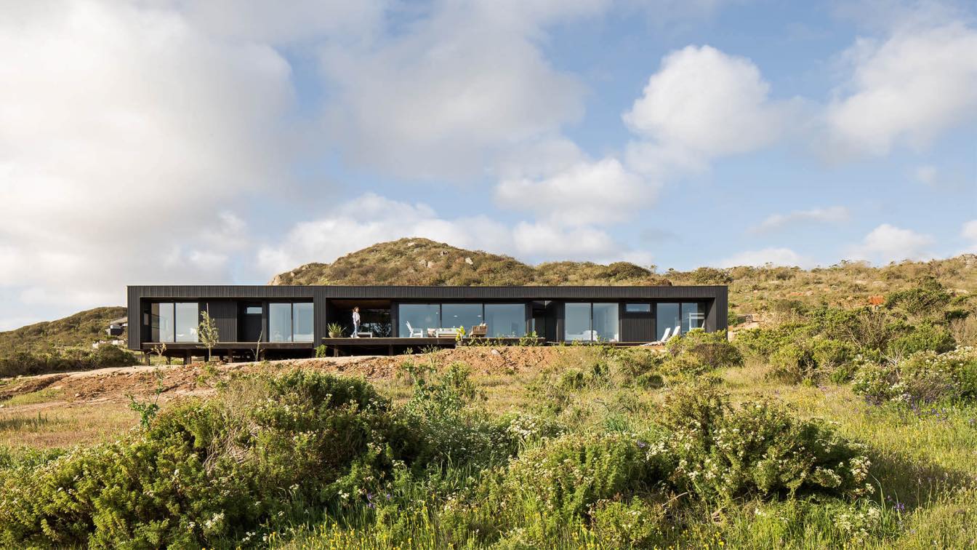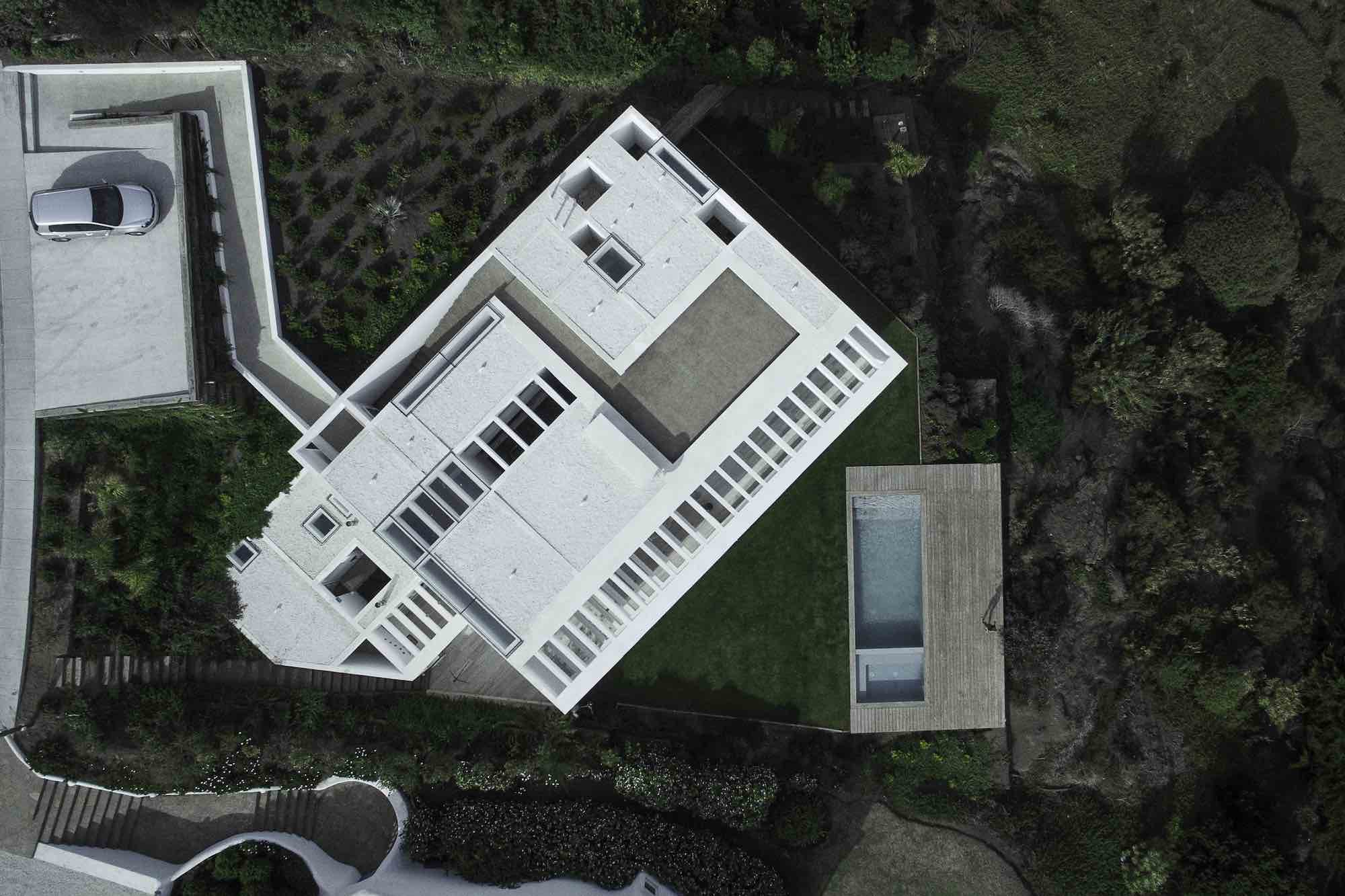TF House is a single-family home located in southern Chile, in the Los Lagos region, in the municipality of Puerto Varas. The house is oriented towards the northeast, providing a wide view of the Osorno volcano. Its design allows natural light to illuminate the interior both in the morning and in theafternoon
Architecture firm
Romero Valente Architects
Location
Puerto Varas, Los Lagos region, Chile
Photography
Marcos Zegers
Principal architect
Cristián Romero Valente
Civil engineer
Osvaldo Peñaloza
Structural engineer
Osvaldo Peñaloza
Lighting
Cristián Romero Valente
Tools used
ArchiCAD, Lumion, Adobe Photoshop
Typology
Residential › House
Casa Morla was commissioned to us in 2021 for a popular locality of Matanzas on the Chilean coast, while residing in Andalucia, Spain. At the time travel restrictions still applied, and although the idea was for us to move back to Chile as soon as possible, we ended up not only designing but supervising the project construction 100 per cent remotel...
Project name
Casa Morla (Morla House)
Architecture firm
Stanaćev Granados
Photography
Pablo Casals Aguirre, Manu Granados
Principal architect
Nataša Stanaćev, Manu Granados
Design team
Nataša Stanaćev, Manu Granados
Interior design
Stanaćev Granados
Civil engineer
Stanaćev Granados
Structural engineer
Stanaćev Granados
Supervision
Stanaćev Granados
Tools used
AutoCAD, SketchUp
Construction
FCF Constructora
Material
Timber structure, wooden cladding
Typology
Residential › Vacation Housing
The assignment consisted of designing and executing three houses of approximately 70 square meters. With simultaneous construction on adjoining lots of 100 square meters each in the western sector of La Florida, Santiago.
Project name
Los Geranios
Architecture firm
Layla Jorquera Sepúlveda
Location
La Florida, Santiago, Chile
Photography
Layla Jorquera Sepúlveda
Principal architect
Layla Jorquera Sepúlveda
Design team
Layla Jorquera Sepúlveda
Collaborators
Furniture Ramal
Interior design
Layla Jorquera Sepúlveda
Civil engineer
Marco Ulloa - Consultores Civiles
Structural engineer
Marco Ulloa - Consultores Civiles
Environmental & MEP
Álvaro Montoya
Landscape
Layla Jorquera Sepúlveda
Supervision
Layla Jorquera Sepúlveda
Visualization
Valentina Caradonna
Tools used
AutoCAD, SketchUP, Twinmotion, Adobe Photoshop
Material
steel, plasterboard, plywood, fiber cement, glass, galvanized Steel
Typology
Residential › House
G+D house is located in the area of Huentelauquen in Canela, Chile. A coastal desert area that is notable for its arid geography, powerful solar radiation, and predominant winds. The project seeks to transform these conditions into its main design element to provide a passive solution to these problems. In order to achieve this, a wooden skin is cr...
Architecture firm
Guimpert Atelier Architecture
Location
Huentelauquen, Canela, Chile
Photography
Aryeh Kornfeld
Principal architect
Eduardo Guimpert
Design team
Eduardo Guimpert, Katia Ivanovic-Zuvic
Structural engineer
Cubo Ingenieria, Timber
Supervision
Eduardo Guimpert
Visualization
Guimpert Atelier Architecture
Tools used
Mechanized wood
Construction
AMAS Arquitectura
Client
Andres Guimpert & Macarena Dippel
Typology
Residential › House
Looking for new ways to traditional barn-house is one of the most common exercises in contemporary architecture practice, and even one of the most applied in the south of Chile. It takes massive attention in the last internal migration, due to the pandemic of covid-19, which open the door to work from home so a lot of people from big cities, like S...
Architecture firm
Estudio Diagonal Architects
Location
Puerto Varas, Región de Los Lagos, Chile
Photography
Nicolás Saieh
Principal architect
Sebastián Armijo Oyarzún
Design team
Sebastián Armijo Oyarzún
Interior design
Estudio Diagonal Architects
Structural engineer
Cristóbal Berríos R.
Supervision
Estudio Diagonal Architects
Construction
Taller Jorquera
Material
Wood, Glass, Steel
Typology
Residential › Singel Family Home
In the basin of Lake Llanquihue, in the city of Puerto Varas, surrounded by lakes and volcanoes, a house was projected in 2020. That year was marked by the most significant health crisis in recent times, which also occurred in social movements and national economic destabilization.
Project name
Casa Beatriz Elena (Beatriz Elena House)
Architecture firm
Camila Mancilla
Location
Puerto Varas, Los Lagos, Chile
Photography
Miguel Angel M. Martinich
Principal architect
Camila Mancilla
Collaborators
Isidora Sesnic (Editor of the text)
Structural engineer
Luis Talma
Supervision
Felipe Pino Silva
Tools used
ArchiCAD, Adobe Photoshop, Adobe Indesign
Material
Recycled wood and steel, SIPanel, corrugated steel
Typology
Residential › House
Cristián Romero Valente: The WV house is located on a gentle slope in the town of Los Molles, Chile. The volume of the house was worked horizontally and at the same time was rotated, in order to give all the spaces a leading view of the ocean and the Puquén biopark.
Architecture firm
Cristián Romero Valente
Location
Los Molles, Valparaíso region, Chile
Photography
Nicolás Saieh
Principal architect
Cristián Romero Valente
Structural engineer
Osvaldo Peñaloza Molfino
Construction
Sergio Wilson Porter
Material
Wood, Metal, Glass
Typology
Residential › House
The AV house is located in a steep slope. It is an uneven terrain next to a gorge that looks to the south, and it does not face the sea at the east. In order to not miss this view and to protect it from the wind, the house was partially rotated facing east, offering direct visual access to the Pacific Ocean.
Architecture firm
Romero Valente Architects
Location
Maitencillo, Marbella, Valparaíso Region, Chile
Photography
Pablo Casals Aguirre
Principal architect
Cristián Romero Valente
Structural engineer
Ruiz y Saavedra
Material
Reinforced concrete, Steel, Glass
Typology
Residential › House

