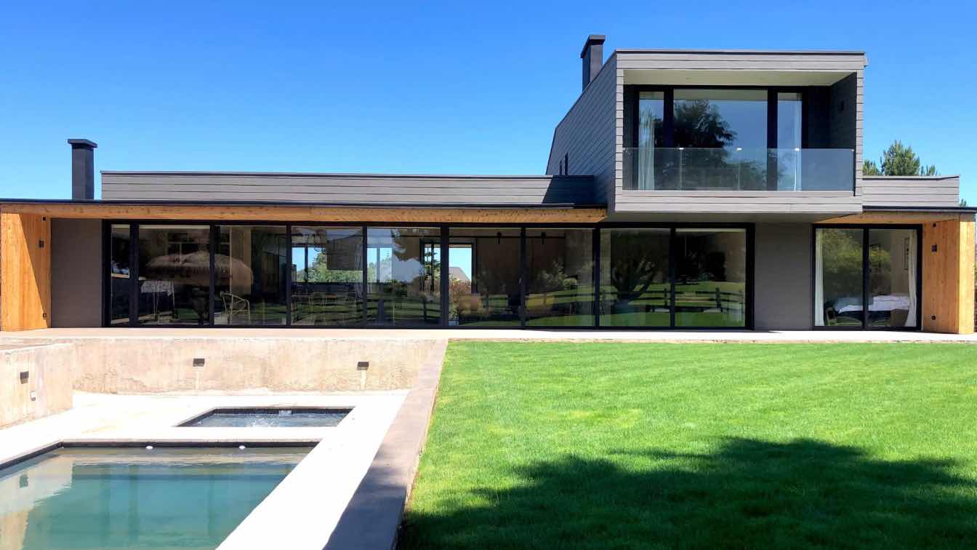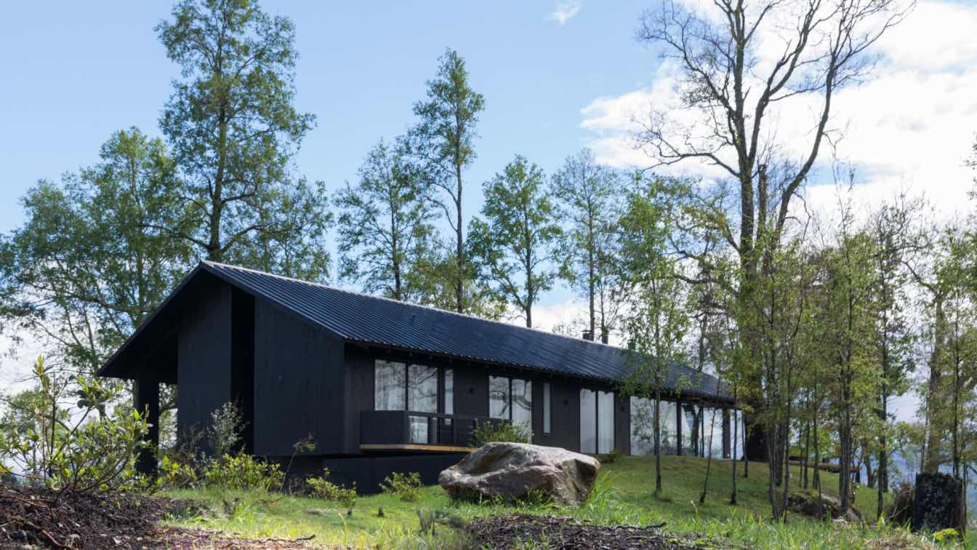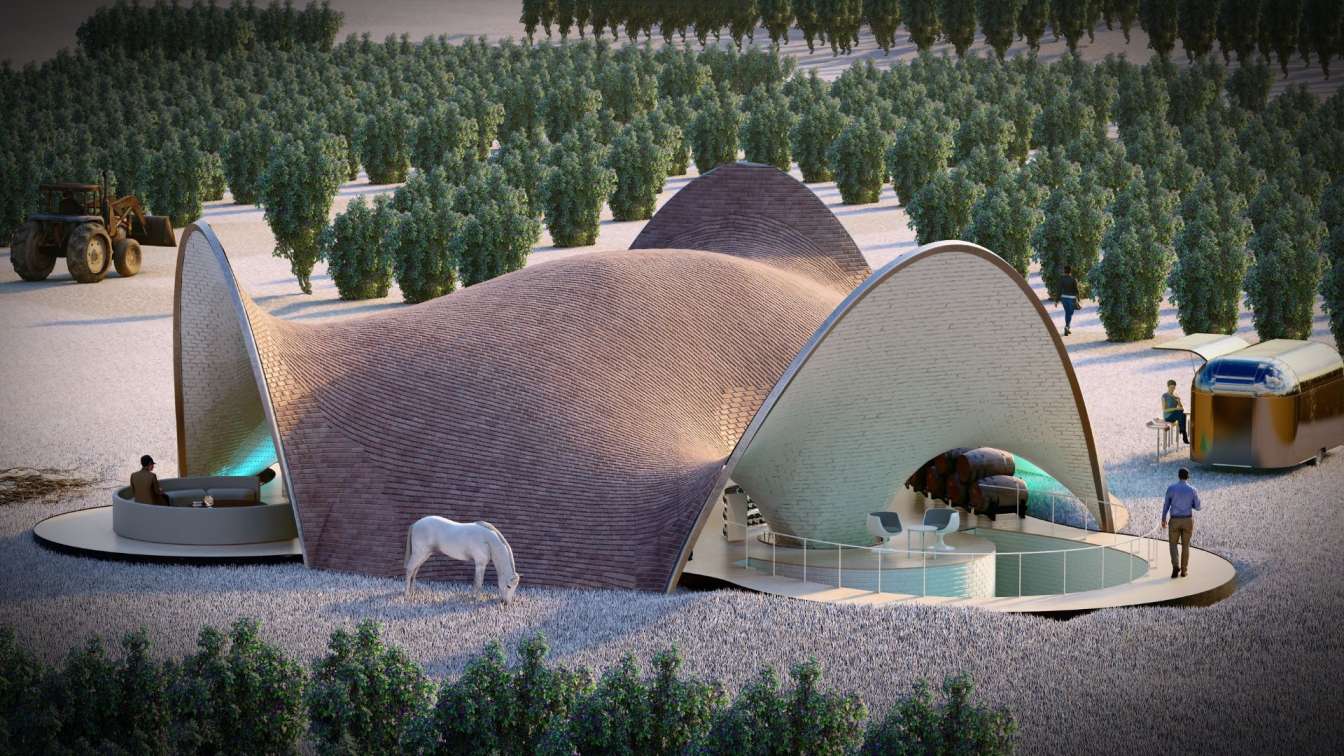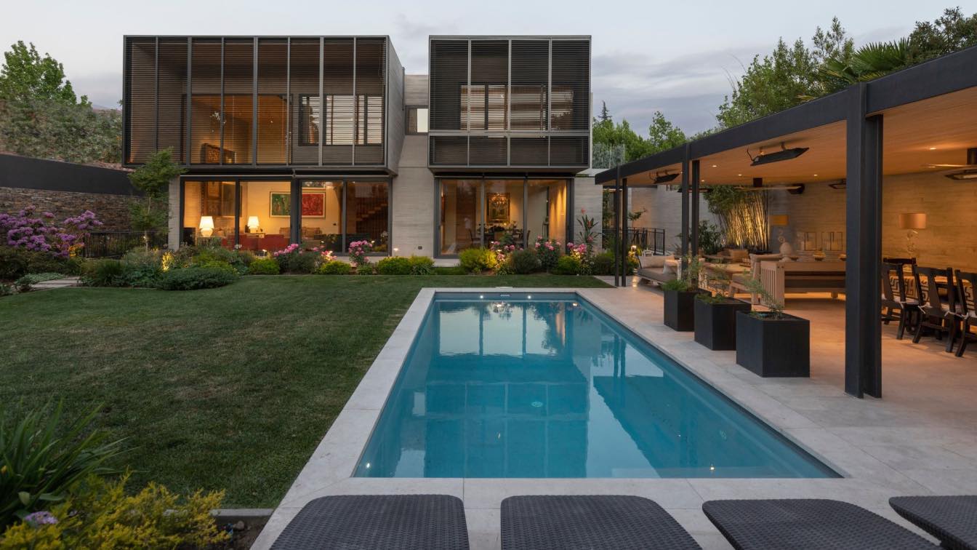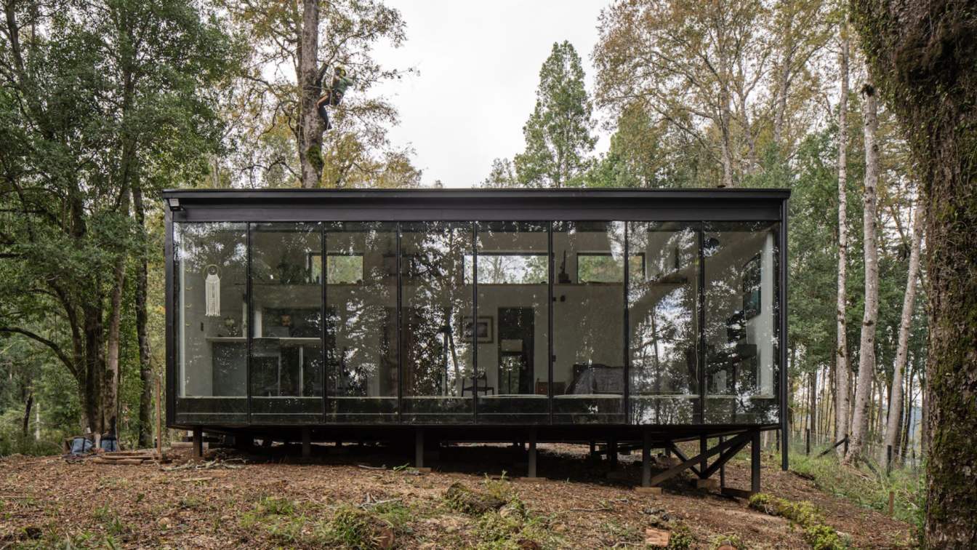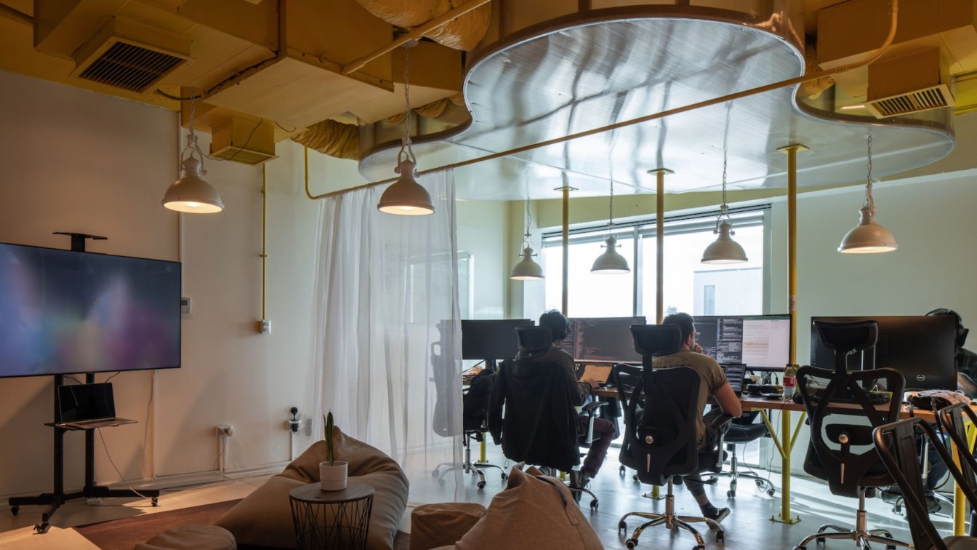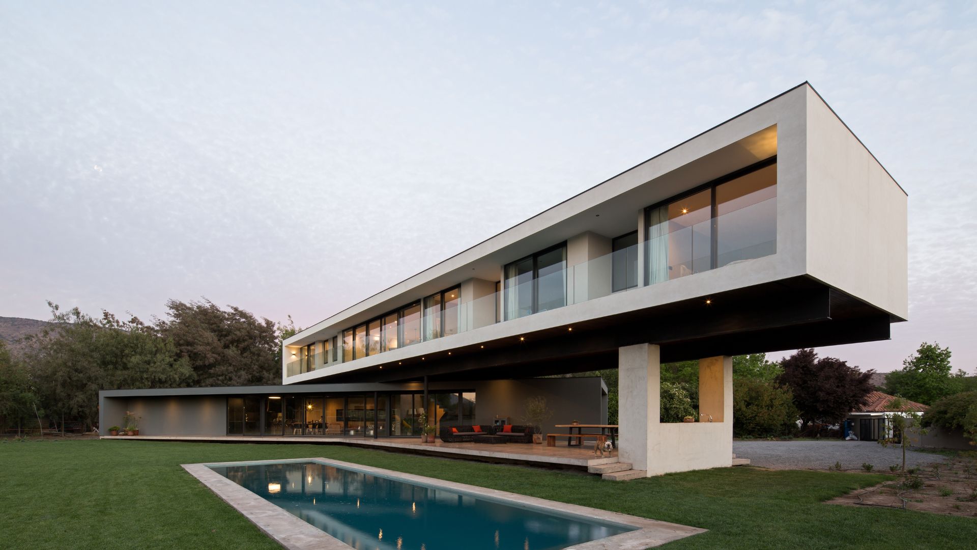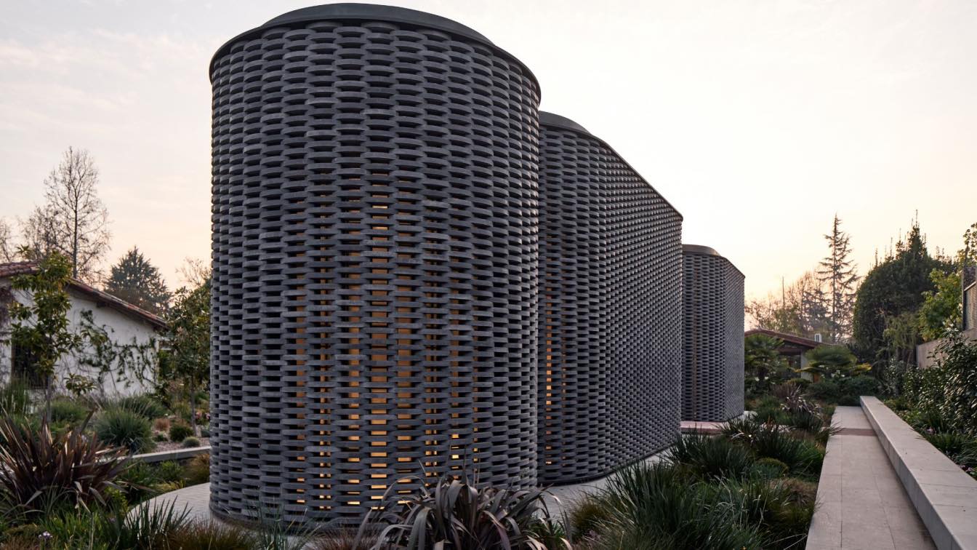The challenge is to design a beach house where the geographical and climatic characteristics of the area are treated in such a way that they generate a contribution to the project both in the way of treating the wind, as well as the sun and shadows for the location of the house, terraces, the pool and the rest of the outdoor spaces.
Project name
CS House Brisas de Santo Domingo
Architecture firm
Claro + Westendarp Arquitectos
Location
Brisas de Santo Domingo, Chile
Principal architect
Juan Claro
Design team
Claro, Andres Westendarp, Francisca Plubbins
Interior design
Claro, Andres Westendarp, Francisca Plubbins
Civil engineer
Raul Castellanos
Structural engineer
Raul Castellanos
Lighting
Claro + Westendarp
Supervision
Claro + Westendarp
Typology
Residential › House
With simple volumetry and with the challenge of adapting to a terrain with a lot of potential for views and an imposing oak forest, the work arises that is located perpendicular to the lake, on a hill, in order to obtain views framed by the trees, the which, in turn, act as a shelter for the inhabitants and users of the house.
Project name
Calafquen Lake House CS
Architecture firm
Claro + Westendarp Arquitectos
Location
Calafquen Lake, Panguipulli, Chile
Photography
Francisco Boetsch
Principal architect
Juan Claro
Design team
Juan Claro, Andres Westendarp
Collaborators
Francisco Boetsch
Interior design
Juan Claro, Andres Westendarp
Civil engineer
Gonzalo Concha
Structural engineer
Gonzalo Concha
Landscape
Claro + Westendarp
Lighting
Claro + Westendarp
Supervision
Juan Claro, Andres Westendarp
Typology
Residential › House
The development design of this winery is based on geometric optimization with catenary methods for the calculation of the bricks vault crating a space without borders between the interior and exterior to enjoy the beautiful views of the site, on the ground floor we can find a bar and underground the production cellars, laboratories, bottling spaces...
Project name
Winery Vault
Architecture firm
GAS Architectures
Location
Viu Manet, Chile
Tools used
Rhinoceros 3D, Grasshoper, Adobe After Effects
Principal architect
Germán Sandoval
Design team
Kesia Devallentier, Germán Sandoval
Collaborators
Interior Design: Kesia Devallentier
Visualization
GAS Architectures
In an established neighborhood it is not easy to find an empty terrain. The clients of this project had been looking for a site that would allow them to develop their home in this residential area for quite some time. The terrain they found was perfectly suited to the location, although it was smaller than what they needed for the ideal program the...
Project name
La Loica House
Architecture firm
elton_léniz arquitectos
Location
Lo Barnechea, Región Metropolitana, Chile
Photography
Marcos Mendizabal
Principal architect
Mirene Elton, Mauricio Léniz
Design team
Scarlett Greco, Javiera Loayza
Material
Concrete, Steel, Glass
Typology
Residential › House
The project is located in the northern sector of the commune of Valdivia, Los Rios Region (Chile), immersed in an evergreen vegetation that together with a strong rainy climate characterizes the so-called Valdivian Rainforest. The commission originally consisted of a small shelter of 45 square meters, adjacent to the main house of the property.
Project name
Mezzanina Cabin
Architecture firm
Arce&Westermeier
Photography
Nicolas Saieh
Principal architect
Felipe Arce
Design team
Felipe Westermeier
Collaborators
Daniela Alvarado
Civil engineer
7d ingenieria
Structural engineer
7d ingenieria
Typology
Residential › House, Shelter
Fintree is a Chilean financial consulting company based in Santiago which is looking for a physical space in the city of Valdivia to cover part of southern Chile. This company maintains the remote work established since its beginnings since they believe that distance is not an impediment to achieve the connection. The proposal addresses the idea of...
Project name
Fintree Offices
Architecture firm
Arce&Westermeier + Yasna Navarrete Architects
Photography
Nicolas Saieh
Principal architect
Yasna Navarrete
Design team
Felipe Westermeier, Yasna Navarrete
Collaborators
Felipe Arce
Construction
Francisco Cariman - Matra Constructions
Supervision
Yasna Navarrete
Typology
Commercial › Office Building
The design is based on a bar-type house, where the public and private areas are programmatically differentiated on its 2 different levels. They take advantage of the views towards the green areas of the golf course, and the good orientation of the main enclosures. In addition, an exterior circulation corridor is established with different terraces...
Location
Brisas de Chicureo, Santiago, Chile
Photography
Nicolas Saieh
Construction
Constructora Land
Material
Concrete, Steel, EIFS, Lost-grain paint finish
Typology
Residential › House
YR Pavillion is an unusual project. A couple — both art collectors — want to expand their garden with the objective of creating a small private park. In order to do so, a new piece of land is being annexed beside the existing home, that must include a “Folie”, an inhabitable sculpture made up of three facilities: a massage room, a space for exercis...
Architecture firm
elton_leniz + Cruz-Mandiola
Location
Vitacura, Santiago, Chile
Photography
Estudio Palma, Francisco Cruz
Principal architect
elton_leniz + Cruz-Mandiola
Design team
Mirene Elton, Mauricio Leniz, Francisco Cruz, Eugenio Mandiola
Civil engineer
Manuel Ruiz
Structural engineer
Manuel Ruiz
Environmental & MEP
Rodrigo Tonda (Pasiva)+Manuel Gutiérrez (20 Grados)+Patricio Moya (Instaco)+Ingeniería ICG SA
Lighting
SV Lighting Design - Gonzalo Saez
Supervision
Felipe Ramírez
Construction
Carlos Torres, Nelson Cid, Luis Cáceres, Rodrigo Oviedo, Roberto Soto, Boris Vera, Juan Pesoa, William Maldonado, Siul Cáceres, Francisco Muñoz, William Cruz, Abel Arriagada, Fernando Godoy, Alexis Acuña, Fabián Carrasco, Jorge Ramírez
Material
Reinforced concrete, steel structure, glass bricks, concrete bricks
Typology
Cultural › Pavilion

