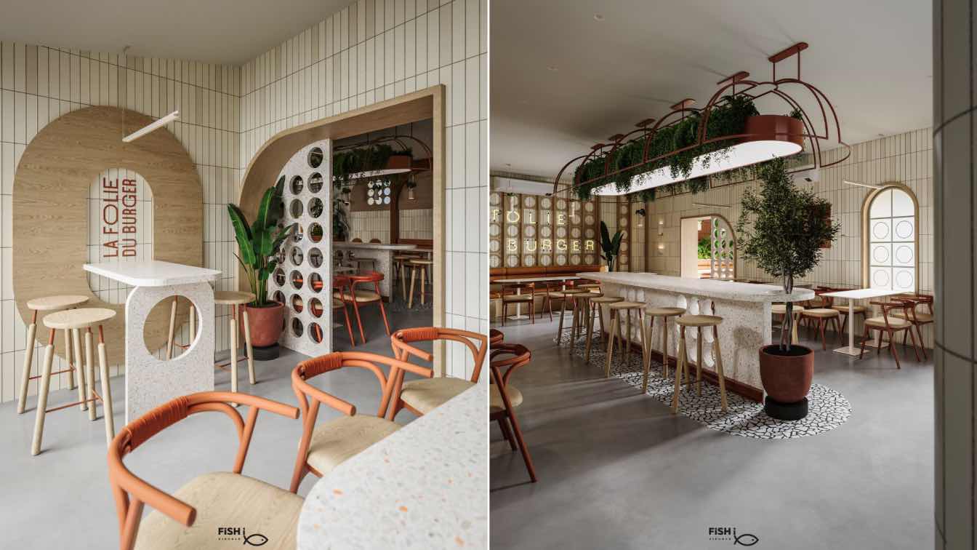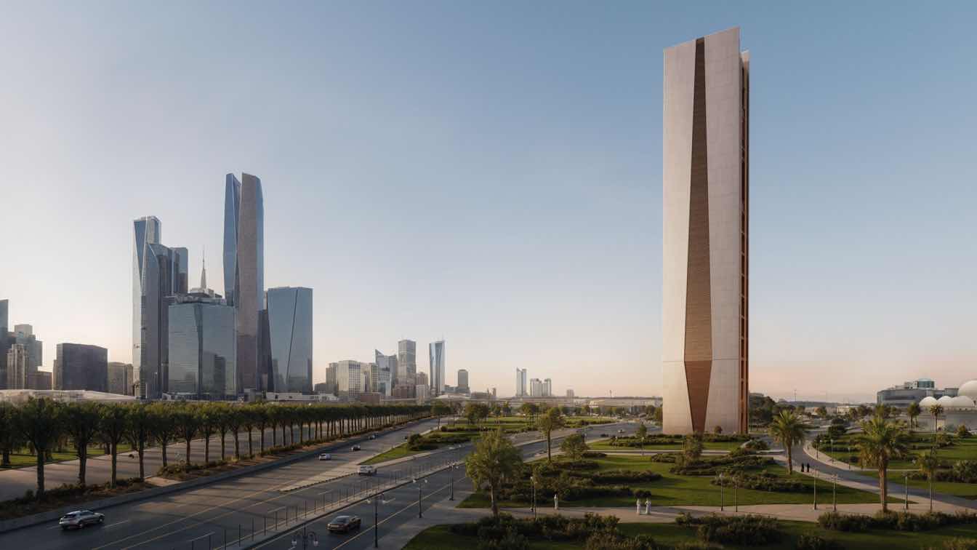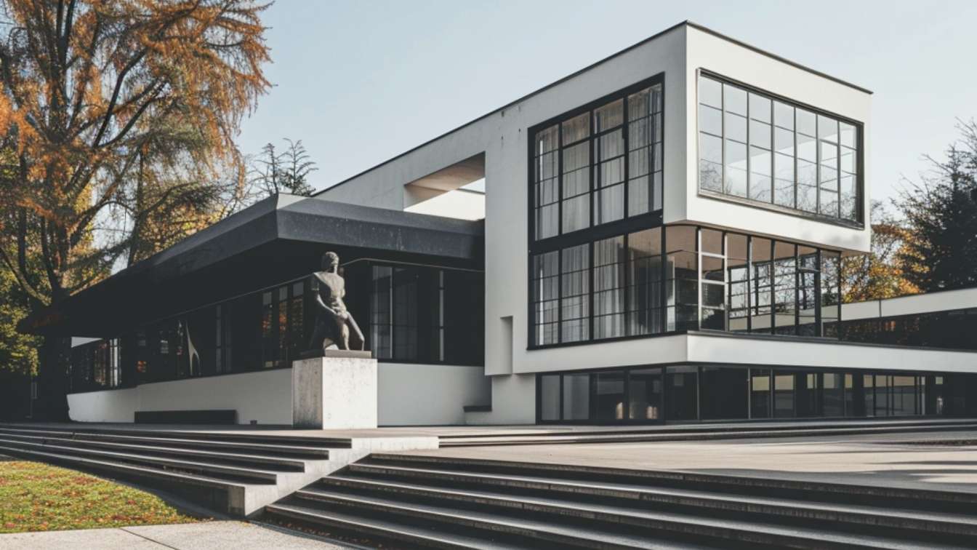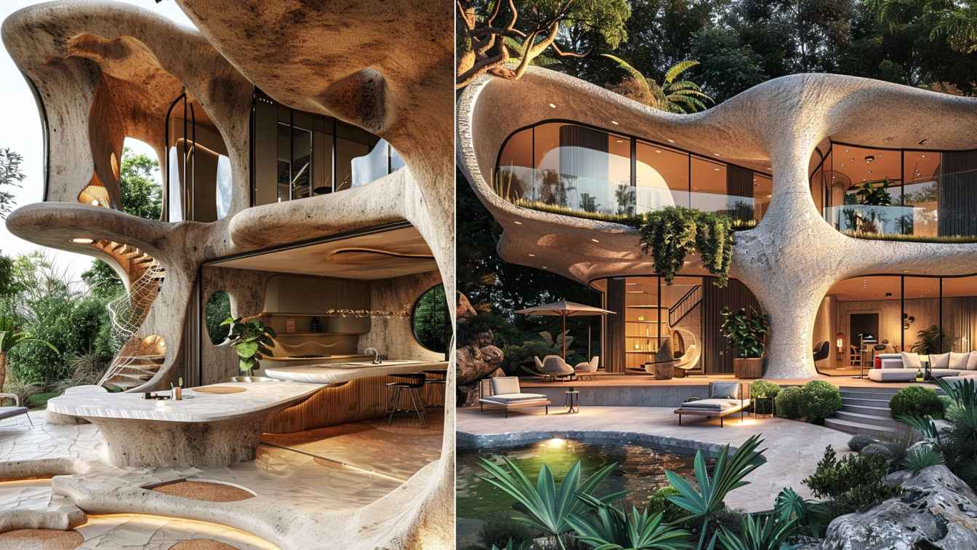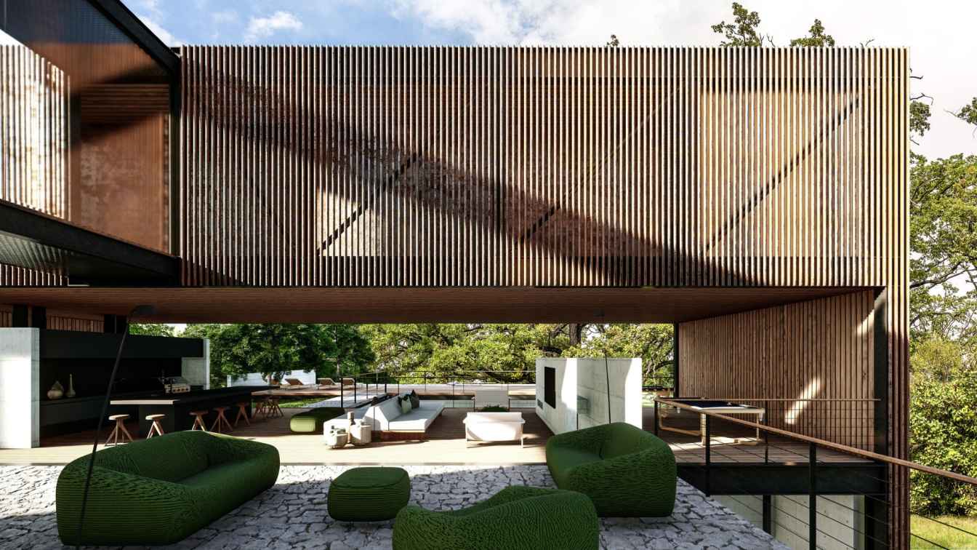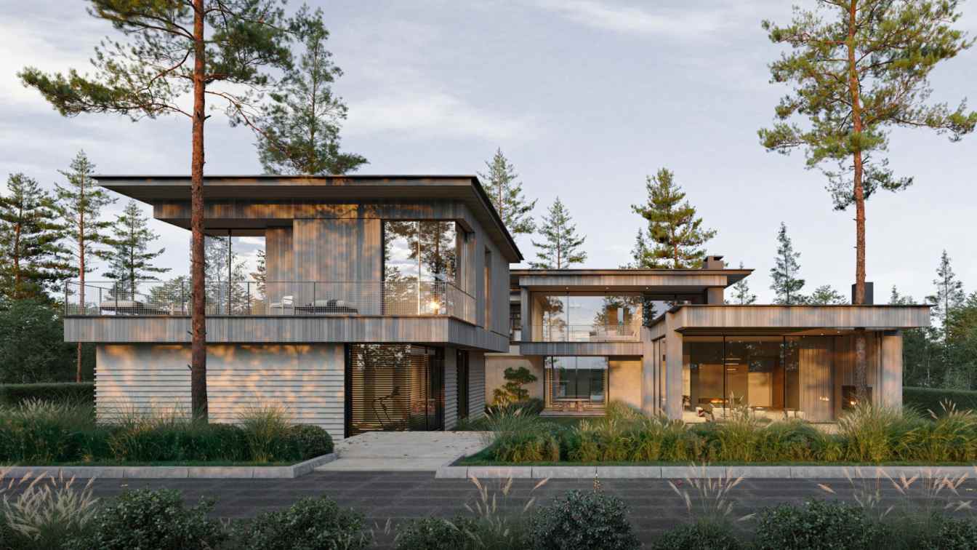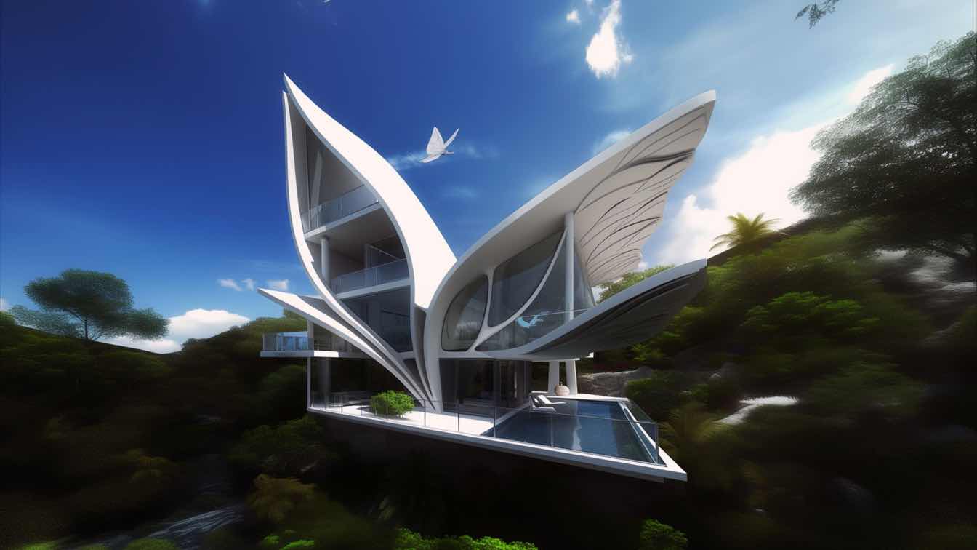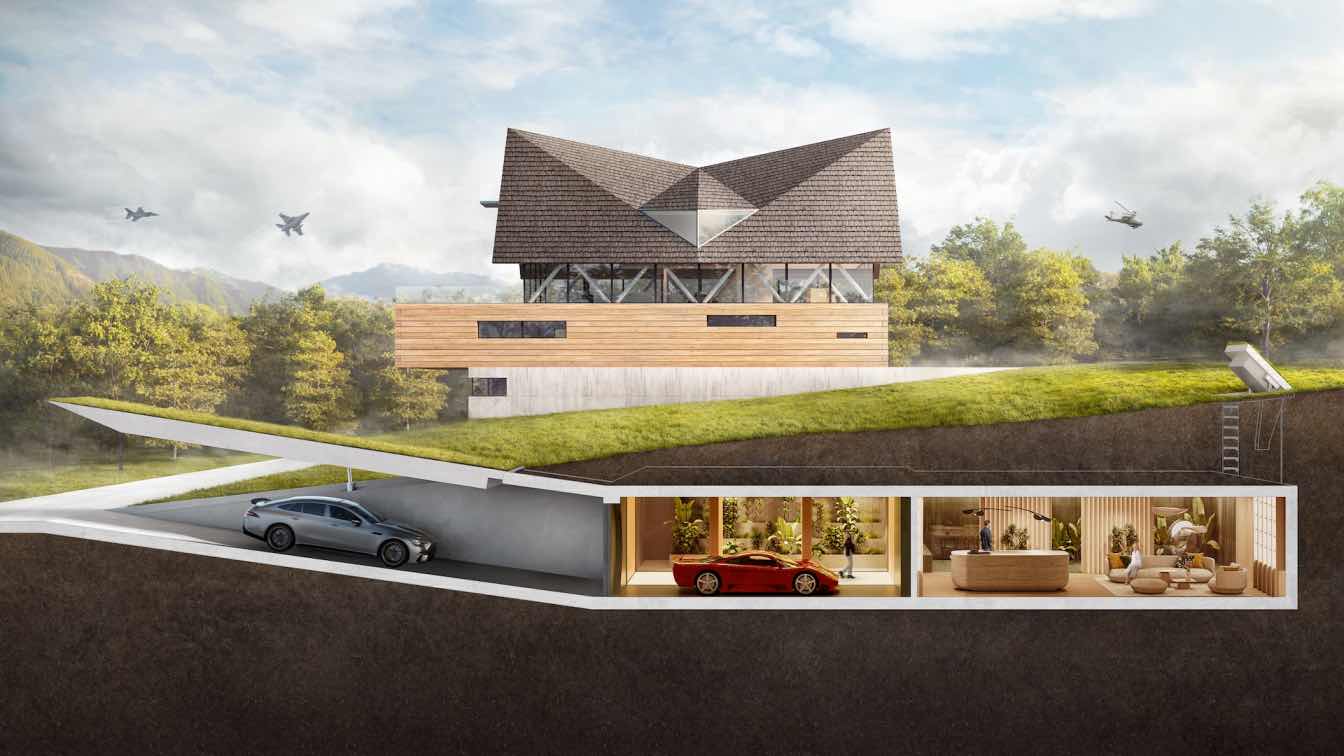The restaurant had a minimal design approach that was consistent with the general idea of the restaurant owners and aligned with the way we thought in the studio, so we worked on that carefully and not to exaggerate anything
Project name
La foile Du burger
Architecture firm
Fish I Visuals
Location
Marseille, France
Tools used
Autodesk 3ds Max, Corona Renderer
Principal architect
Moamen Mahmoud
Design team
Nada Aly, Sara Eissa, Doha Ahmed
Visualization
Moamen Mahmoud
Typology
Hospitality › Restaurant
The View Tower, a striking residential tower designed by the renowned NZR Architects, stands as a testament to architectural excellence in Riyadh.
Project name
The View Tower
Architecture firm
NZR Architects
Location
Riyadh, Saudi Arabia
Tools used
Autodesk 3ds Max, Corona Renderer, Adobe Photoshop
Principal architect
Nezar Al-Tuwaijri
Collaborators
NZR Architects, CUUB Studio
Visualization
CUUB studio
Status
Under Construction
Typology
Residential › Apartments
Embrace the spirit of Bauhaus with our latest architectural venture, the Bauhaus Art Gallery and Sculpture Design project. This visionary endeavor encapsulates the essence of modernist design principles while offering a contemporary reinterpretation that resonates with the current cultural landscape.
Project name
Contemporary Bauhaus Art Center
Architecture firm
fatemeabedii.ai
Tools used
Midjourney AI, Adobe Photoshop
Principal architect
Fatemeh Abedi
Visualization
Fatemeh Abedi
Typology
Cultural Architecture › Art Gallery
Step into a world where architectural lines flow like gentle streams and every corner whispers the language of nature's curves. Our modern villa stands as a testament to the beauty of organic forms, seamlessly blending contemporary design with the serenity of the natural world.
Project name
Harmony Haven
Architecture firm
Mah Design
Location
Washington State, USA
Tools used
Midjourney AI, Adobe Photoshop
Principal architect
Maedeh Hemati
Design team
Mah Design Architects
Visualization
Maedeh Hemati
Typology
Residential › House
“At Sabiá House, blocks scattered across the land create voids that keep the trees and bring nature into the house.”
Architecture firm
Tetro Arquitetura
Location
Nova Lima, Brazil
Tools used
SketchUp, Lumion
Principal architect
Carlos Maia, Débora Mendes, Igor Macedo
Collaborators
Model: Sabrina Freitas, Márcia Aline • Model Photos: Guilherme Brondi
Visualization
Igor Macedo
Typology
Residential › House
The main entrance and garage are positioned at the lowest point of the site. The house is oriented according to maximum insolation and viewpoints: a beautiful landscape with pine and birch trees opens from the windows, and enough natural light enters the premises. This solution allowed distancing the house from dense development and concentrating i...
Architecture firm
Kerimov Architects
Tools used
Autodesk 3ds Max, Corona Renderer
Principal architect
Shamsudin Kerimov
Visualization
Kerimov Architects
Status
Under Construction
Typology
Residential › House
Imagine a butterfly-shaped two-story villa nestled amidst the breathtaking landscapes of Ramsar, the enchanting "bride of Iranian cities."
Project name
Butterfly Villa
Architecture firm
Hossein Esmaeili Studio
Location
Ramsar, Mazandaran, Iran
Principal architect
Hossein Esmaeili
Design team
Hossein Esmaeili
Visualization
Hossein Esmaeili
Typology
Residential › House
Scorpio House is a system developed in the BXB Studio for constructing shelters with atomic resilience. The uniqueness of our solution lies in redefining the concept of a shelter as more than just an investment made solely for times of threat.
Project name
Scorpio House
Architecture firm
BXB Studio
Principal architect
Bogusław Barnaś
Design team
Bogusław Barnaś, Aleksandra Gawron, Bartłomiej Szewczyk, Bartłomiej Mierczak, Urszula Furmanik, Justyna Duszyńska-Krawczyk, Magdalena Fuchs, Aleksandra Parchem, Marcin Owczarek
Typology
Residential › House

