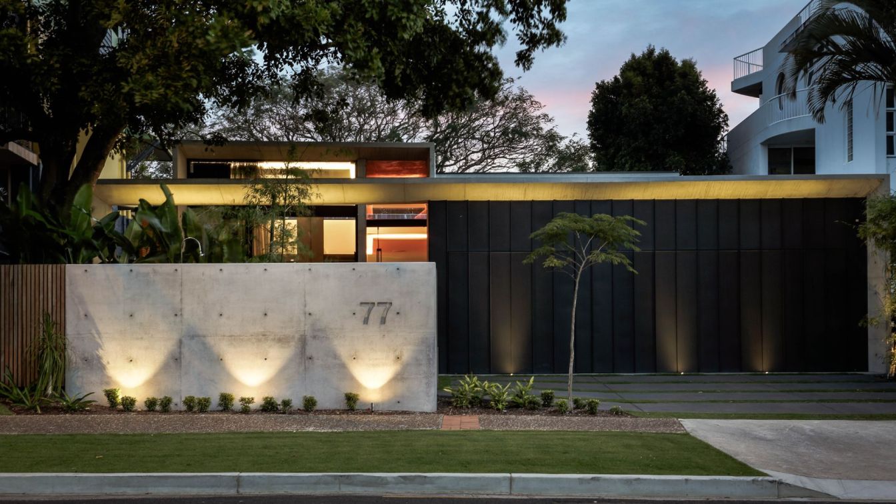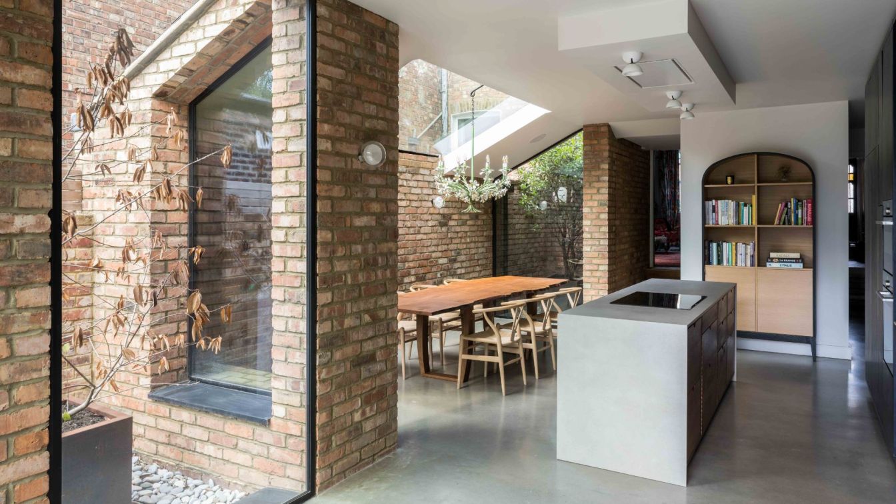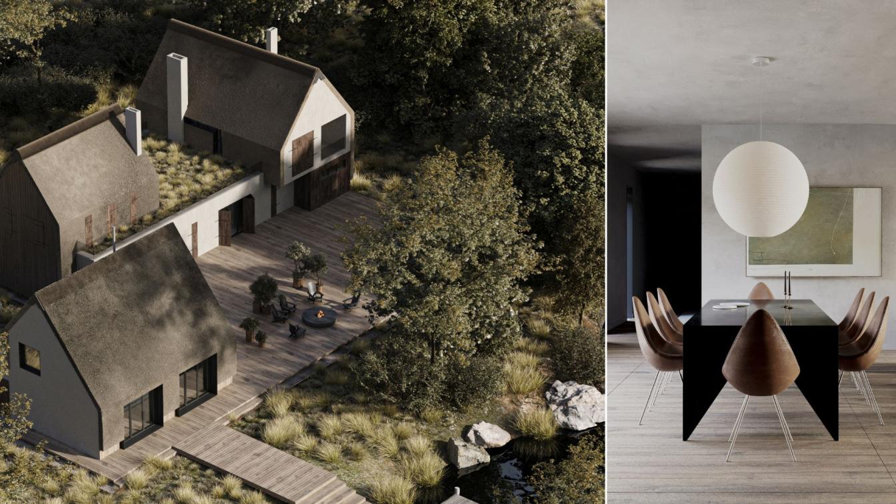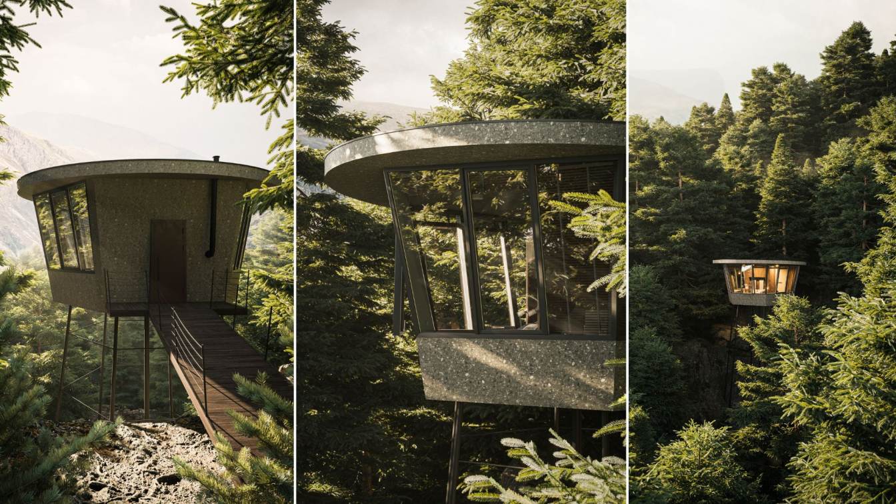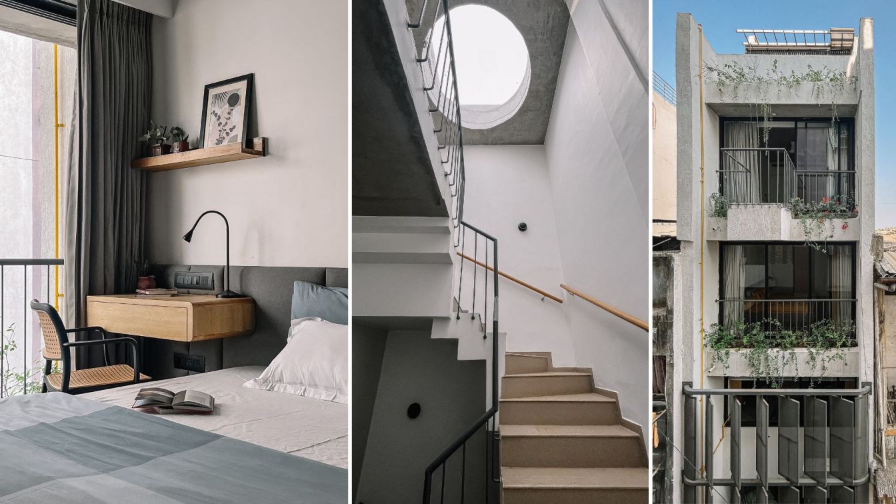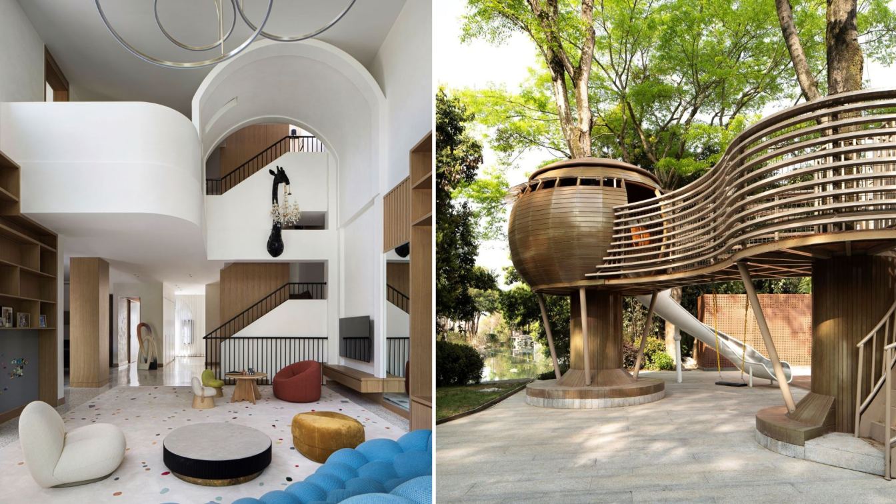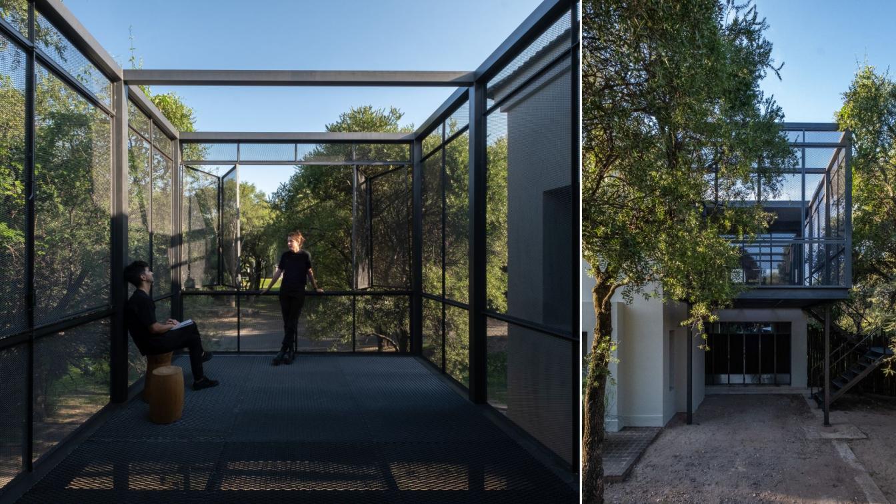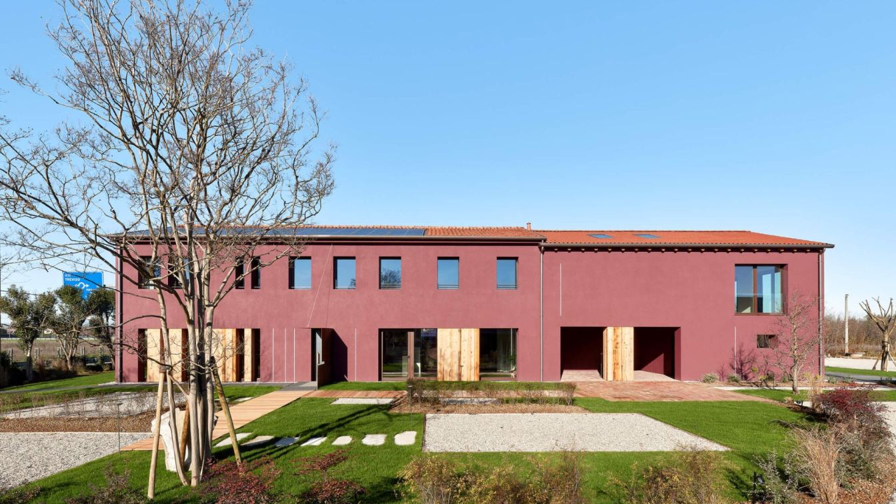McGovern Residence - Concrete bunker house nestled between high-rises. A landmark site, a radical client willing to take risks and a sensational builder, the dream commission. The south facing riverfront allotment was occupied by a very charming but exhausted 1940’s worker's cottage.
Project name
McGovern Residence
Architecture firm
Reitsma & Associates
Location
77 Parkyn Parade, Mooloolaba, Queensland, Australia
Photography
Kelli Jean Black
Principal architect
Trevor Reitsma
Design team
Jordan Lew, Angie Clues
Collaborators
Gray Construction
Interior design
Reitsma & Associates
Structural engineer
Structures Engineering
Landscape
living style co
Lighting
creative lighting concepts
Construction
Gray Construction
Material
Concrete, Seamed Metal
Typology
Residential › House
RISE Design Studio has completed a striking refurbishment and extension of a mid terrace Victorian house in Queen's Park, NW London, comprised of two additional brick volumes and a lightwell. The architects rose to the challenge of modernising a home to make it spacious and open, while creating separate zones and pockets of privacy for the family m...
Project name
Queen's Park House
Architecture firm
RISE Design Studio
Location
Queen’s Park, London, UK
Principal architect
Sean Ronnie Hill RIBA ARB
Collaborators
Party Wall Surveyor: Richard Egan, Osprey Building Consultants; Approved building inspector: Quadrant; Intruder Alarm Specialist: NSS Security Solutions
Completion year
July 2022
Structural engineer
Richard Tant Associates
Landscape
Dan Shea Garden Designer
Construction
GEB London Ltd
Typology
Residential › House
Faced with the task of designing a house for artists in Latvia, we first got acquainted with the cultural heritage of Latvian architecture of the past. After that, we paid attention to the modern private development of the suburbs. This gave us a clear understanding of the development and character of Latvian architecture. Based on the information...
Project name
Painter's lake house
Architecture firm
Between The Walls
Tools used
Autodesk 3ds Max, Adobe Photoshop
Principal architect
Karieva Victoria
Design team
Karieva Victoria, Kateryna Galkina
Visualization
Katerina Galkina
Typology
Residential › House
The micro-house project was created for the residence of one young couple. Its area is 22 m². The house is located in the Western part of Ukraine, village “Dilove” The chosen location solves a number of problems: currently it is the provision of decent housing for internally displaced persons, and after the improvement of the situation in the count...
Architecture firm
Between The Walls
Location
Dilove, Kyiv, Ukraine
Tools used
Autodesk 3ds Max, Adobe Photoshop
Principal architect
Karieva Victoria
Design team
Karieva Victoria, Kateryna Galkina
Visualization
Katerina Galkina
Typology
Residential › Cabin
Built on a site with a thought-provoking urban fabric, the ‘Tiny House’ as we call it, is designed as a fluent response to the immediate site context. “With an average plot size of 12 ft x 28 ft, it must be large enough for 5 people to use. Although a small area, it should not only accommodate, but also radiate a sense of family” shares the client....
Project name
The Tiny House
Architecture firm
Neogenesis+Studi0261
Location
Sagrampura, Surat, Gujarat, India
Photography
Manthan Yadav, Ishita Sitwala | The Fishy Project
Principal architect
Chinmay Laiwala, Jigar Asarawala, Tarika Asarawala
Civil engineer
Ronak Khambhadiya
Structural engineer
Ritesh Chauhan
Environmental & MEP
Sagar Refrigeration
Typology
Residential › House
The design and implementation of this 880 square meter villa is the achievement of how ACE Design succeeds in creating the "ideal home". Ms.Hui Xie leads the team to focus on discovering the real joys of family life, returning to nature amid the bustling city and slowing down the pace of life, so as to fully immerse ourselves in this enjoyable, car...
Project name
Chengdu Repulse Bay Detached Villa
Architecture firm
ACE DESIGN
Photography
Ao Xiang, Shifang Vision
Principal architect
Hui Xie
Design team
Hui Xie, Qilang Wang, Subing Zhao
Collaborators
Soft furnishings design and execution: Mushang Art
Typology
Residential › Villa
Located on the outskirts of Córdoba, in a natural environment, the project arises from the need to refurbish a house originally designed for a large family that currently cannot adapt to the users' needs. Over time, certain spaces have ceased to have a specific function and required rethinking.
Project name
A tiny house between the trees (Una pequeña casa en El Bosque)
Architecture firm
Esteras Perrote
Location
Córdoba, Argentina
Photography
Andrés Domínguez
Principal architect
Lucía Esteras, Gonzalo Perrote
Design team
Esteras Perrote Studio
Interior design
Esteras Perrote Studio
Civil engineer
Esteras Perrote Studio
Structural engineer
Esteras Perrote Studio
Landscape
Esteras Perrote Studio
Lighting
Esteras Perrote Studio
Supervision
Esteras Perrote Studio
Visualization
Andres Dominguez
Construction
Esteras Perrote
Typology
Residential › House, Extension, Refurbishment
The Il Melograno S.s. farm is located in Olmi, in the municipality of San Biagio di Callalta in the province of Treviso, Italy. Near the ancient Roman road known as the Via Claudia Augusta, it stands within a site mainly used for agriculture, destined in large part to vineyards.
Project name
VINILE Agriturismo
Architecture firm
Bergamo Architetti
Location
San Biagio di Callalta, Treviso, Italy
Photography
Federico Covre
Principal architect
Mattia e Moreno Bergamo
Material
Concrete, Wood, Glass, Steel
Client
Pavanetto Emanuele – Società Agricola Il Melograno ss
Typology
Residential › Farmhouse

