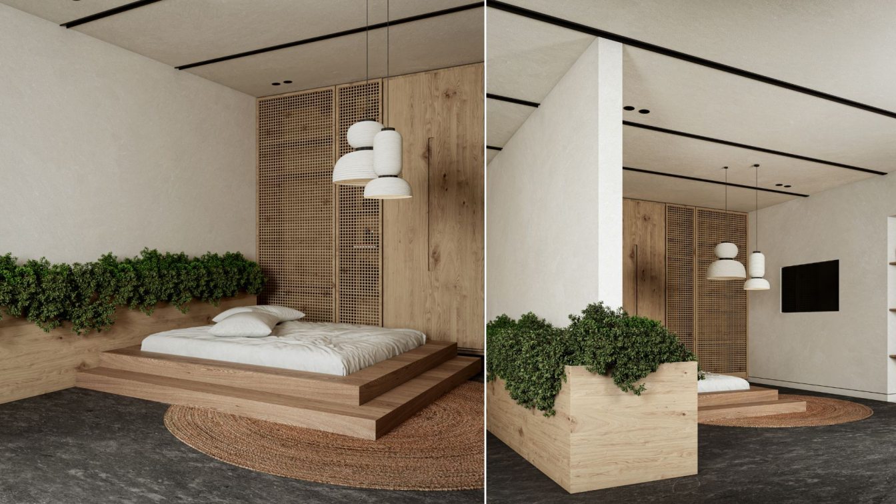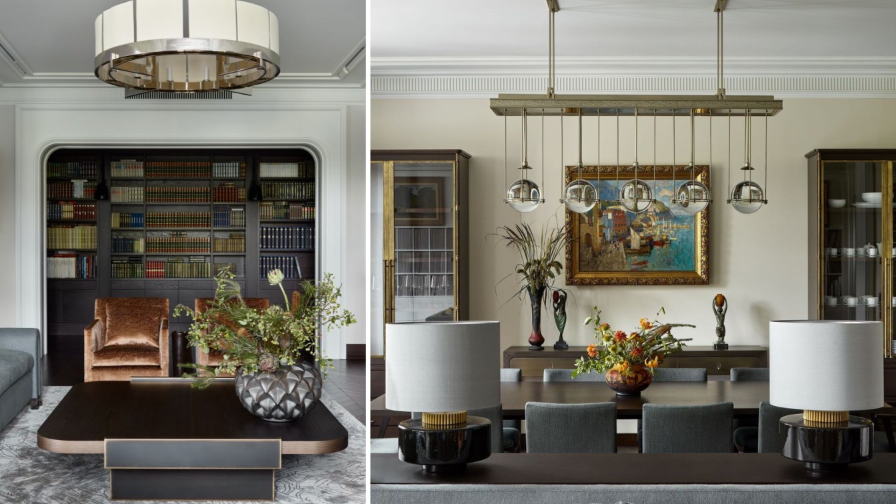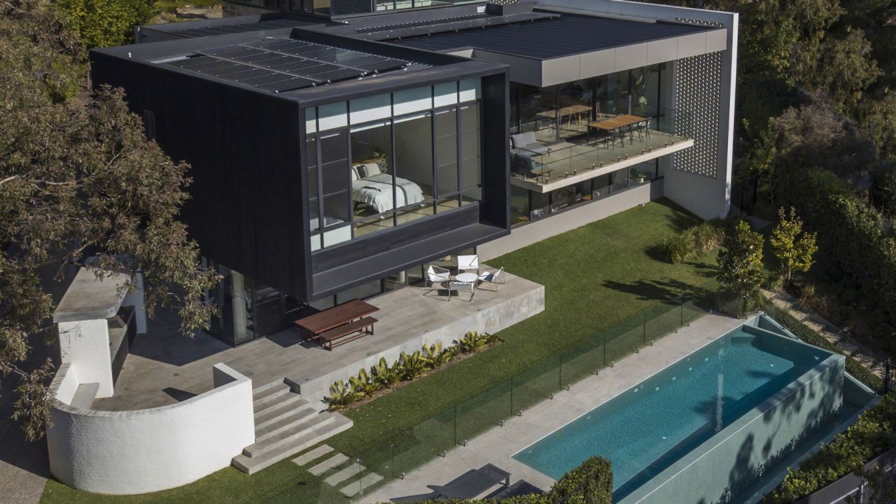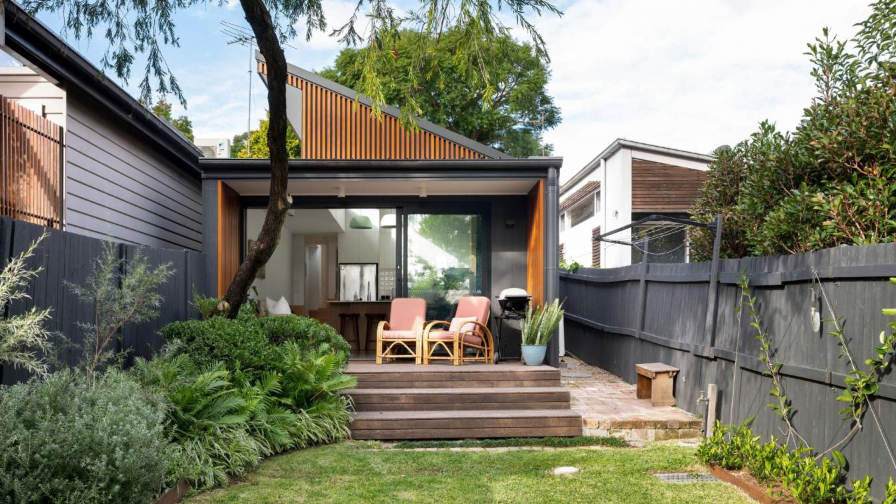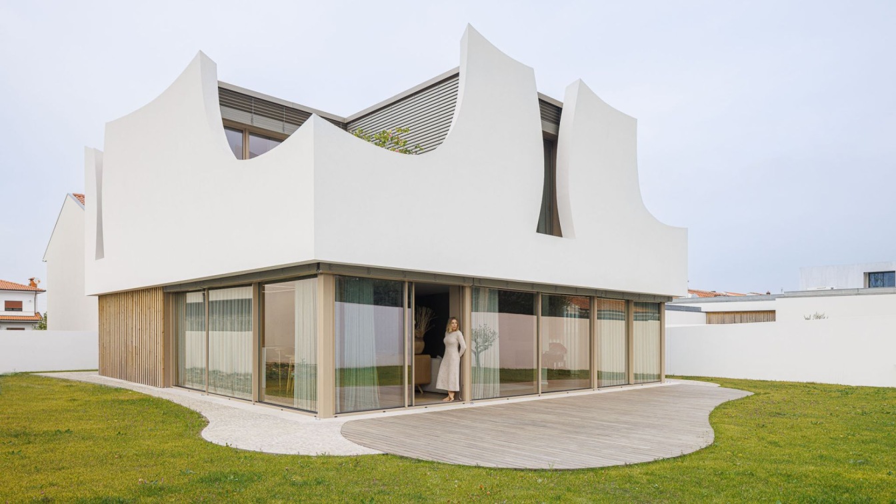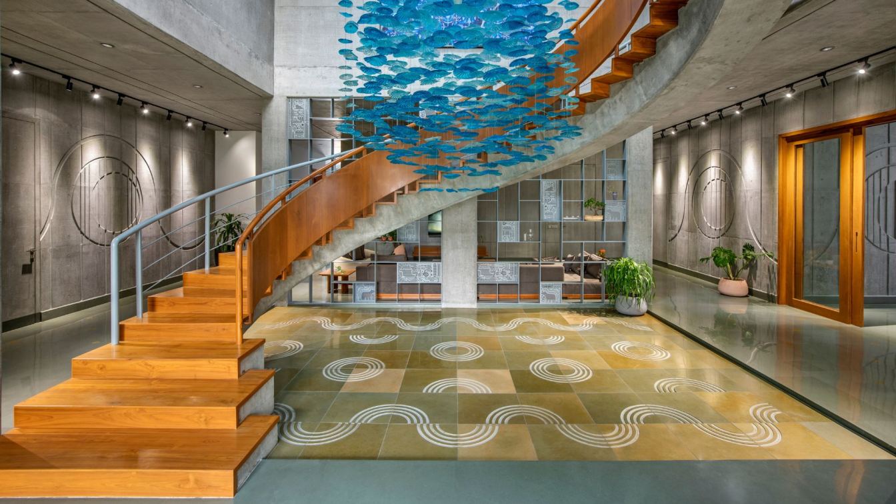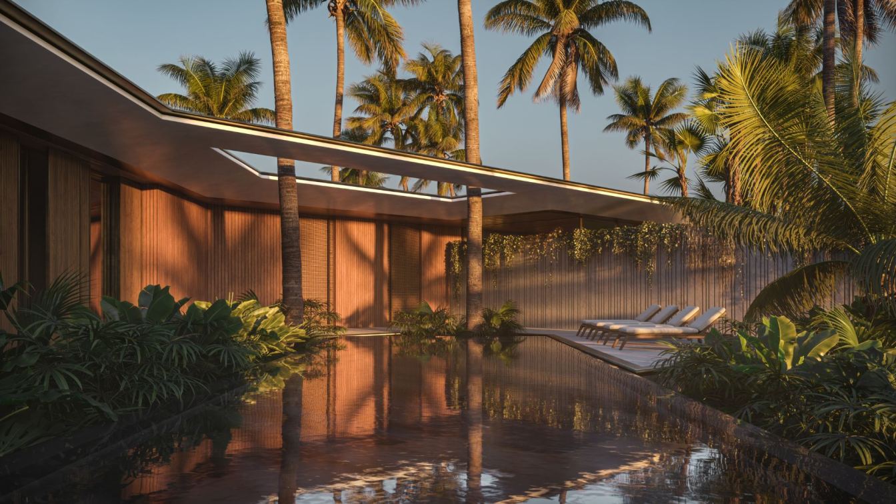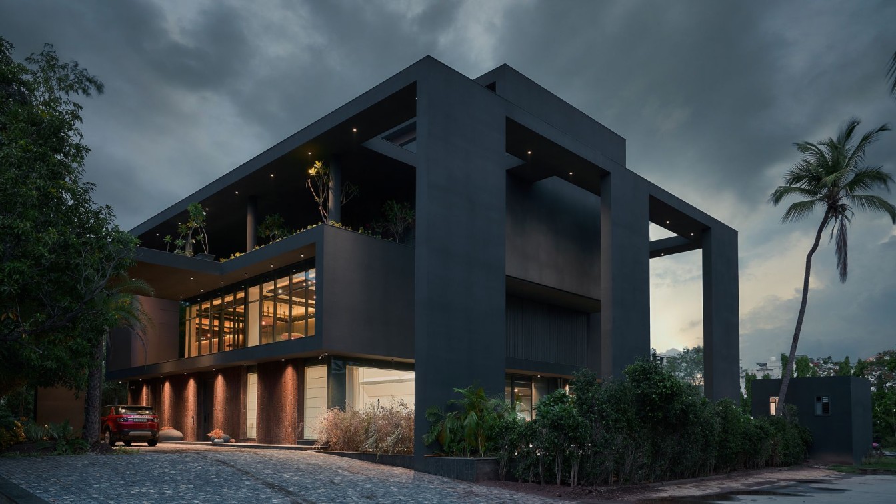How does the smell of wood, the color of wood, the touch of wood make you feel? Would you like to live in a space made of wooden elements? In Gilan, one of the northern cities of Iran, which is located next to the Caspian Sea, wood is one of the main elements in building design. In the design of this space, we tried to use wood in a different and a...
Architecture firm
Atefeh Hoseini
Tools used
Autodesk 3ds Max, V-ray, Adobe Photoshop
Principal architect
Atefeh Hoseini
Visualization
Atefeh Hoseini
Typology
Residential › Villa
A 225 square meter apartment in the former townhouse of the Trybetskoi Counts. It is in the historic center of Moscow with views over a picturesque park. In this modern residential compound the designers created an atmospheric neoclassic interior with elements of Art Deco from the 20s and 30s.
Project name
Art Collector’s Apartment
Architecture firm
O&A London Design Studio
Photography
Sergei Ananiev
Principal architect
Oleg Klodt
Design team
Oleg Klodt, Anna Agapova
Interior design
Anna Agapova
Environmental & MEP engineering
Civil engineer
O&A London Design Studio
Structural engineer
O&A London Design Studio
Lighting
O&A London Design Studio
Construction
Oleg Klodt architecture design
Visualization
O&A London Design Studio
Typology
Residential › Apartment
With views spanning 180 degrees, Mitcham Abode is a premium realisation of a design which comes alive in its surroundings. This architect's own home is a balance of solidity and robustness, coupled with the homeliness and warmth of the mid-century influence of the internal spaces.
Project name
Mitcham Abode
Architecture firm
Glasshouse Projects
Location
Mitcham, South Australia, Australia
Photography
Aaron Citti, Longshot Images (drone)
Principal architect
Don Iannicelli
Design team
Don Iannicelli, Angela Gianquitto, Scott Blenkiron
Collaborators
Fabrikate, Wax Design
Interior design
Glasshouse Projects - Collaboration with Fabrikate
Civil engineer
MQZ Engineering
Structural engineer
MQZ Engineering
Lighting
Glasshouse Projects
Construction
Glasshouse Projects
Material
Sandstone, brick, concrete, Ironash wood, timber, glass
Typology
Residential › House, Steep Hills Facing
A single-storey split level rear extension to a semi-detached bungalow on a narrow site invites you in to meander down through its gentle level changes. The extension is on the southern side of the shared party wall making access to daylight a challenge. This was overcome by the introduction of dramatic north facing clerestory glazing in the new ki...
Architecture firm
Panda Studio Architecture
Location
Leichhardt, Sydney, Australia
Photography
Josh Hill Photography, Andreas Bommert
Principal architect
Amanda Byrne
Collaborators
Mia Lumb; Hydraulic Engineer: Inline Hydraulic Services; Topographical Surveyor: G.K. Wilson & Associates Pty Ltd
Interior design
Mia Lumb Interior Design & Styling
Structural engineer
PelEng Consulting Engineers
Construction
Konnect Building Solutions
Client
Mia Lumb and Karl Herger
Typology
Residential › House
"They say that flowers are all words that the earth says" Fernando Pessoa. Like a flower, the house "patios of petals" is fed and protected from the sun. It touches the floor simply, with a large "U" glazing. An internal curved structural wall that together with the heart of the house (the stairs), builds its interior. The flower petals embrace the...
Project name
Casa “Pátios de Pétalas”
Architecture firm
Sandra Micaela Casinha Atelier
Location
Gondomar, Porto, Portugal
Photography
Ivo Tavares Studio
Principal architect
Sandra Micaela Casinha
Interior design
Sandra Micaela Casinha ateliêr
Structural engineer
Jorge de Andrade Leite engenharias
Construction
Prestige obras
Material
Concrete, Wood, Glass
Typology
Residential › House
Redefining Fluid Architecture with Iconic Circular Patterns set on Exposed RCC. Embracing the charm of concrete monolithic elements and unique patterns set on exposed RCC with concept of fluidity throughout the structure. The sense of raw brutalism of exposed concrete has garnered huge attention in the global design industry. Raw materials like con...
Project name
Madhuvilla - The Concrete House
Architecture firm
K.N.Associates
Location
Vadodara, Gujarat, India
Principal architect
Narendra Joshi, Pritesh Patel
Design team
Vidhi Kapadia, Monalisa Sharma, Vinod Parmar, Nidhi Patel
Collaborators
Write – Up courtesy Credits: Priyanka Chitre; MEP & HVAC Consultants: Comfort AC; Project Managers: Jaimin Mistry; Interior Styling: Hemanshi Patwa Shah
Interior design
K.N.Associates
Civil engineer
Bharat Mistry & Jaimin Mistry
Structural engineer
AVM Engineers
Landscape
Outline Studios
Tools used
AutoCAD, SketchUp
Material
Exposed RCC, Kota Flooring & Wood
Typology
Residential › House
The residence will be located on the oceanfront with a private beach in Las Terrenas, Dominican Republic. We tried to combine nature with architecture as much as possible and to preserve as many plants and trees as possible in the 300,000 square foot area. The location of the plot allows you to reach the airport and the center of Las Terenas in 15...
Architecture firm
Van Good Design
Location
Las Terrenas, Dominican Republic
Principal architect
Ivan Hud
Design team
Van Good Design
Collaborators
Tetiana Ostapchuk, Redblue point construction
Interior design
Tetiana Ostapchuk
Civil engineer
Van Good Design
Structural engineer
Van Good Design
Environmental & MEP
Van Good Design
Landscape
Van Good Design
Supervision
Redblue point construction
Visualization
Van Good Design
Tools used
ArchiCAD, Autodesk 3ds Max, Corona renderer, Adobe Photoshop, Nikon D5 Body XQD Black
Construction
Redblue point construction
Material
Concrete, Metal, Wood
Client
Redblue point construction
Status
Under Construction
Typology
Residential › House
The site is a huge plot of about 16,500 sqm. and the house itself is juxtaposed against an orchard. Focused on the concept of minimalism, clean spaces and simple yet very unique, this abode is all about neat lines, playful volumes and bold characteristics. All this is achieved by soothing textures and an uncomplicated structural design.
Principal architect
Shourya Patel & Dexter Fernandes
Structural engineer
Aashutosh Desai
Lighting
LedLum, Oorja, Hybec, customized by Uneven
Tools used
Autodesk 3ds Max, AutoCAD
Material
Brick, RCC, double-glazed glass, vitrified tiles, MDF, plywood, teakwood, wooden flooring
Typology
Residential › House

