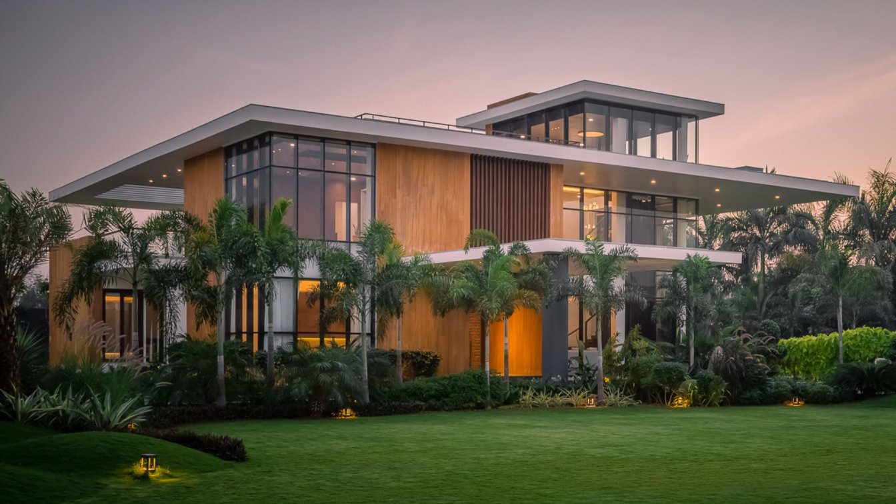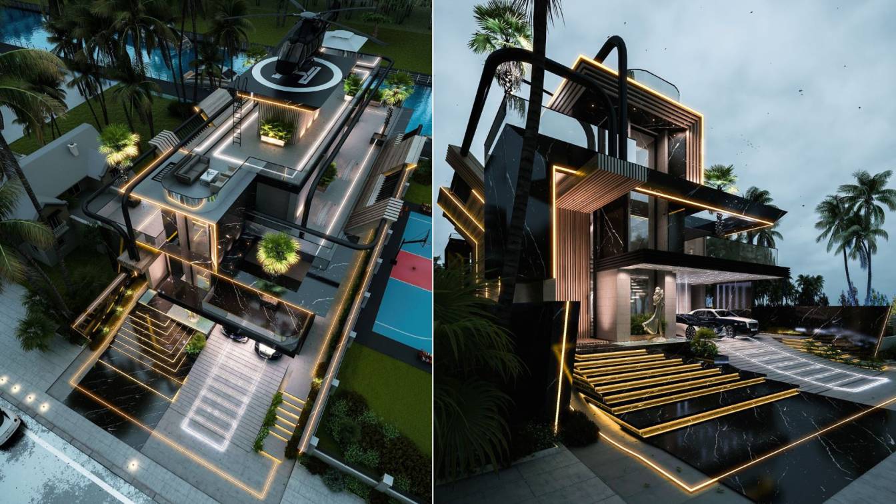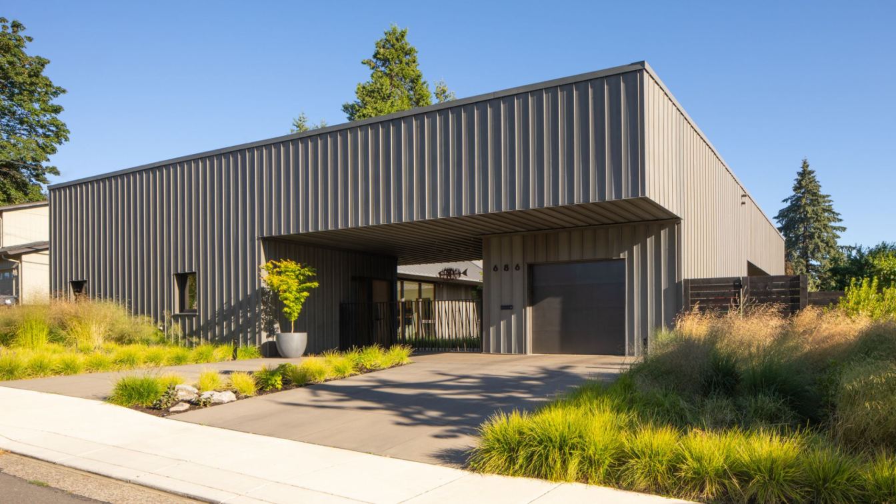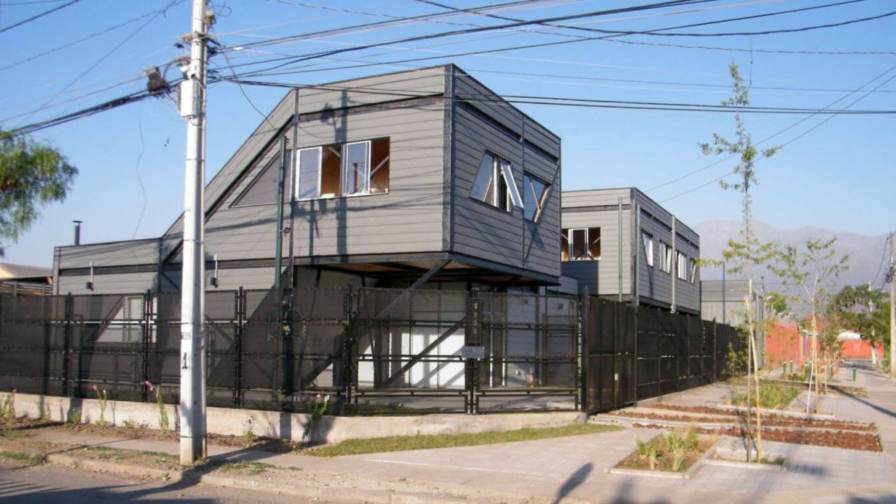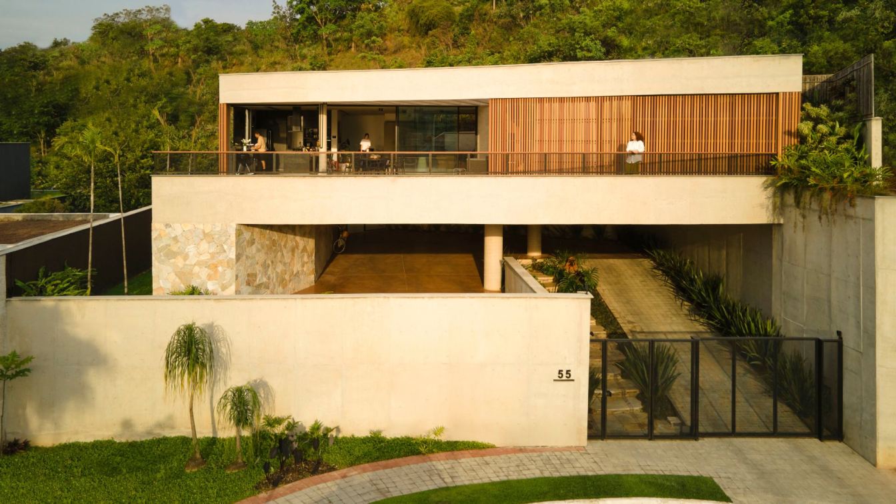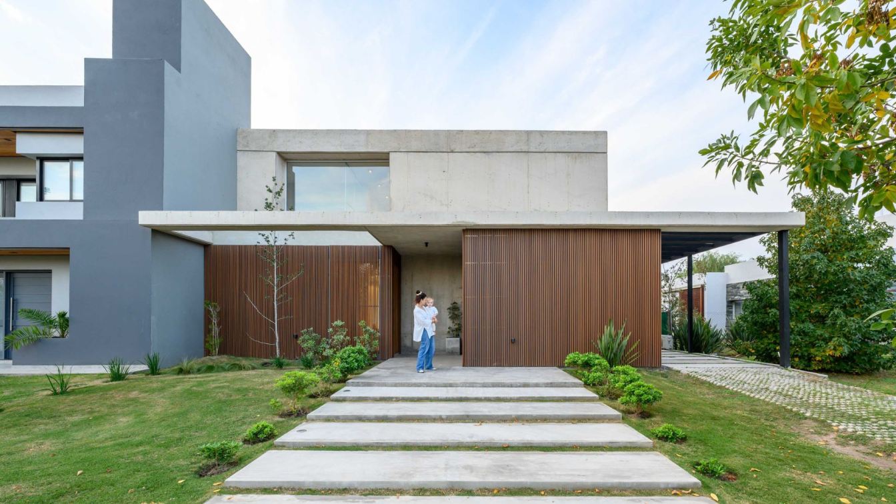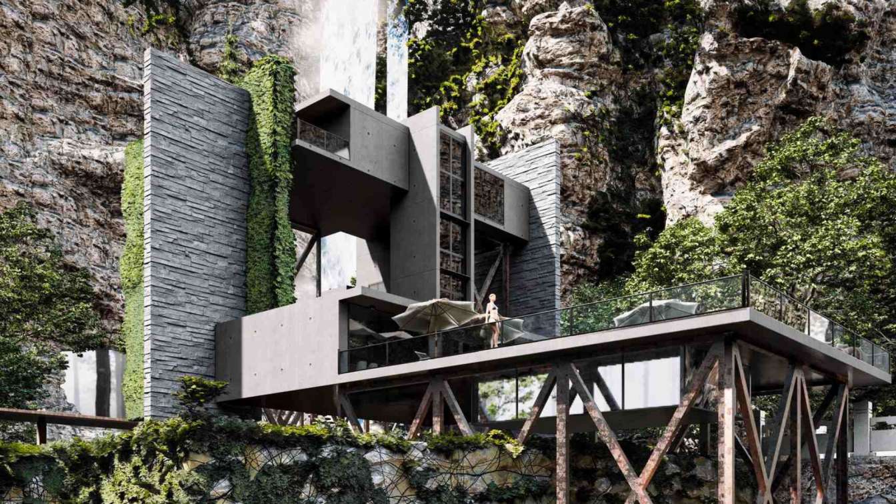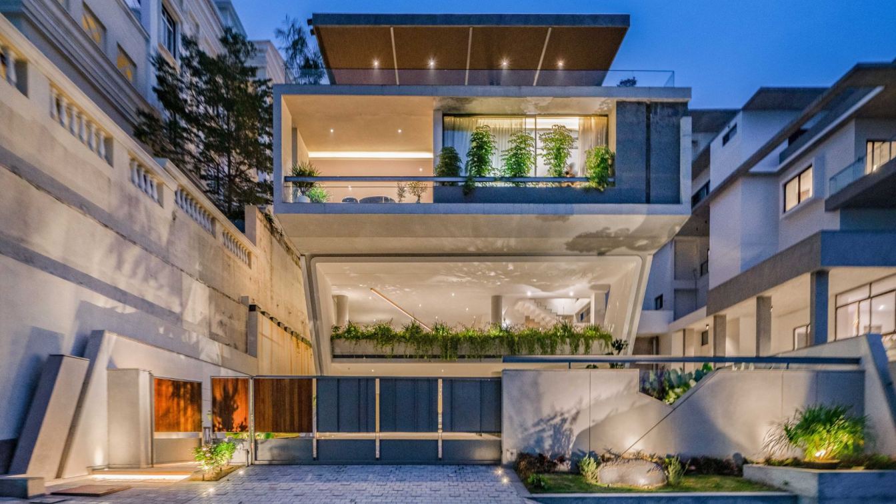Our clients wanted a house that followed minimalism – in architecture as well as interior design. Through multiple meetings, we were able to understand their requirements and taste better, which helped us in designing a perfect home for them. A joint family of two brothers, they wanted a house where each of them could enjoy as per their likes.
Project name
KIRTI Residence
Principal architect
Shourya Patel & Dexter Fernandes
Structural engineer
Aashutosh Desai
Tools used
AutoCAD, Autodesk 3ds Max
Typology
Residential › House
This is a modern villa in Fort Lauderdale. The client wanted us to design it so unique, but creating new ideas takes a lot of time! This house took us 4 month to complete.
517 was one of the most awesome experiences for me in architecture. We wanted a fantastic and new design, We designed it like a person, not a house.
Project name
Glide House or 517
Architecture firm
Amin Moazzen
Location
Miami, Florida, United States
Tools used
Autodesk 3ds Max, V-ray, Adobe Photoshop
Principal architect
Amin Moazzen
Visualization
Amin Moazzen
Typology
Residential › Villa
The Meadow House is a new, 2,000-square-foot private residence in the College Hill district of Eugene, a few miles Southwest of the University of Oregon. The house takes its name from Madison Meadow, a landscape preserve and community park which lies at the heart of a neighborhood composed of modest single-family homes.
Project name
Meadow House
Architecture firm
Waechter Architecture
Location
Eugene, Oregon, USA
Design team
Ben Waechter, FAIA, Principal Architect. Lisa Kuhnhausen, Project Architect
Collaborators
Doors and Windows: Sierra Pacific
Interior design
Waechter Architecture
Structural engineer
Grummel Engineering
Construction
Chalus Construction Co.
Typology
Residential › House
The assignment consisted of designing and executing three houses of approximately 70 square meters. With simultaneous construction on adjoining lots of 100 square meters each in the western sector of La Florida, Santiago.
Project name
Los Geranios
Architecture firm
Layla Jorquera Sepúlveda
Location
La Florida, Santiago, Chile
Photography
Layla Jorquera Sepúlveda
Principal architect
Layla Jorquera Sepúlveda
Design team
Layla Jorquera Sepúlveda
Collaborators
Furniture Ramal
Interior design
Layla Jorquera Sepúlveda
Civil engineer
Marco Ulloa - Consultores Civiles
Structural engineer
Marco Ulloa - Consultores Civiles
Environmental & MEP
Álvaro Montoya
Landscape
Layla Jorquera Sepúlveda
Supervision
Layla Jorquera Sepúlveda
Visualization
Valentina Caradonna
Tools used
AutoCAD, SketchUP, Twinmotion, Adobe Photoshop
Material
steel, plasterboard, plywood, fiber cement, glass, galvanized Steel
Typology
Residential › House
Concise, cohesive and coherent: these are the adjectives that synthesize the essence of Casa Prática. At the end of a dead-end street, surrounded by mountains and a green area, the building, located in Belo Horizonte, has a simplifying dynamic, both in terms of materiality and use.
Project name
Casa Prática
Architecture firm
Estúdio Zargos
Location
Belo Horizonte, Minas Gerais, Brazil
Photography
Jomar Bragança
Principal architect
Zargos Rodrigues
Design team
Zargos Rodrigues, Frederico Rodrigues, Rodrigo Pereira, Ika Okamoto e Daniele Castro
Civil engineer
Laso Engenharia
Structural engineer
ESTcon Projetos de engenharia
Environmental & MEP
Encad Projetos
Landscape
Rodrigo Pereira
Construction
Laso Engenharia
Material
Concrete, glass, wood, stone
Typology
Residential › House
Based on the concept of the void as an articulator between the existing and the new, a compact volume is cut out from which different elements are extracted and displaced to enhance the morphological reading of the project, achieving the disunity between the new and the old and incorporating the vegetation in the voids, creating a new ambiguous spa...
Project name
Casa Cañuelas Village
Architecture firm
Estudio Montevideo
Location
Barrio Cañuelas Village, Córdoba capital, Argentina
Photography
Gonzalo Viramonte
Principal architect
Ramiro Veiga, Marco Ferrari, Gabriela Jagodnik
Design team
Hugo Radosta, Gustavo Macagno, Franco Ferrari
Structural engineer
Andrés de simone
Material
Concrete, Wood, Glass, Steel
Typology
Residential › House
The design philosophy of this project depends on its name.....flyfall means flying and then falling. At the beginning of entering the project, in order to access more personal relationships and deeper levels of spatial relationships and circulation, one must climb to the central villa and then fell to the villa below.
Architecture firm
Rabbani Design
Tools used
Autodesk 3ds Max, Corona renderer, Lumion, Adobe Premier, Adobe Photoshop
Principal architect
Sadegh Noordelan
Collaborators
Landscape: Mohammad Hossein Rabbani Zade
Visualization
Mohammad Hossein Rabbani Zade
Typology
Residential › House
The residence is a visible form of the Client’s Brief of being contemporary and the one that speaks grandeur while having multiple breathing spaces and surrounded by greens. The site put forth to us was uneven in terrain with most of the rear end filled with rock formation more than 10 feet in height. The brief specifies on having the residential s...
Project name
VVV Residence
Architecture firm
Inakrea Architects
Location
Jubilee Hills, Hyderabad, India
Principal architect
Nilith Paidipally & Manasa Reddy
Collaborators
Editor: Praneeta Valluri
Structural engineer
Infrastructure Designers, Hyderabad
Lighting
Harshith Enterprises
Material
Concrete, Wood, Glass, Steel
Typology
Residential › House

