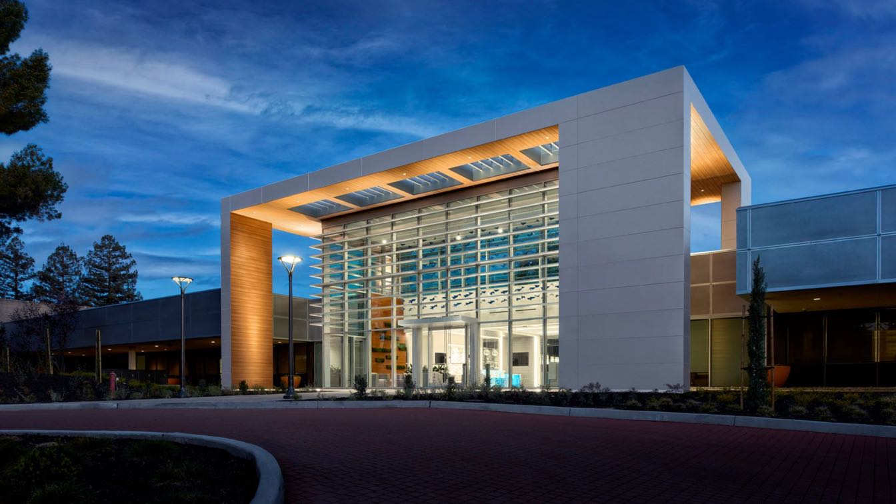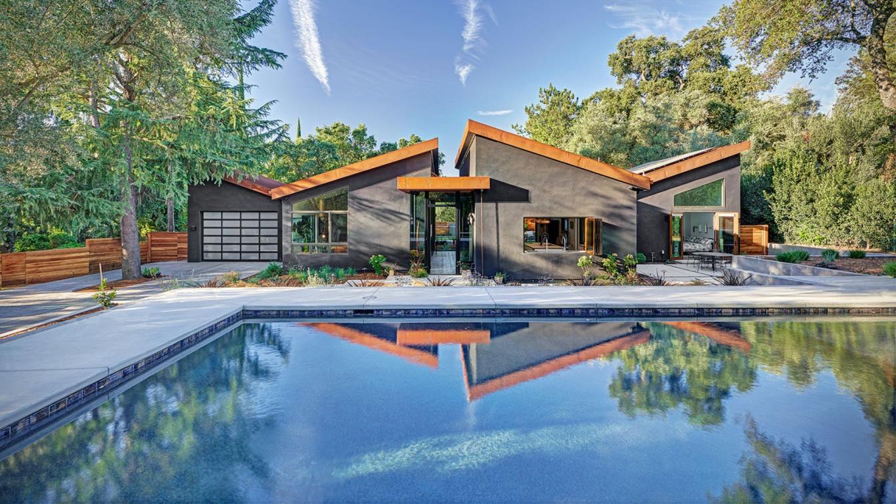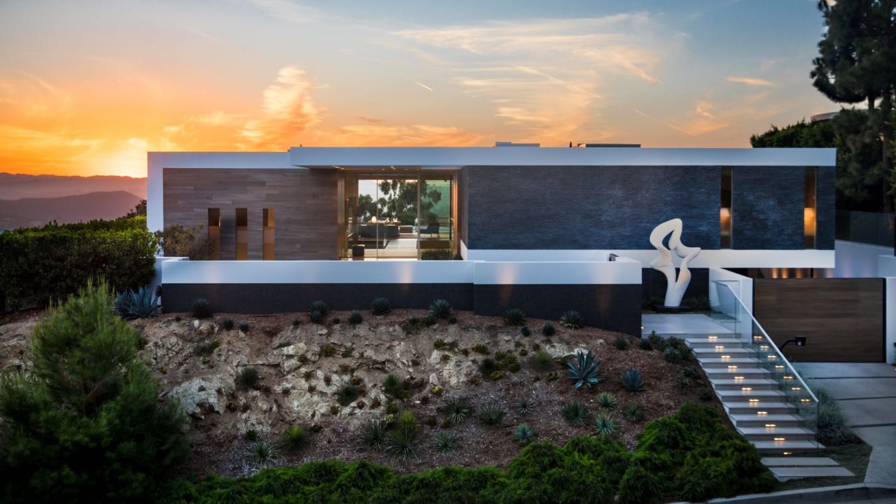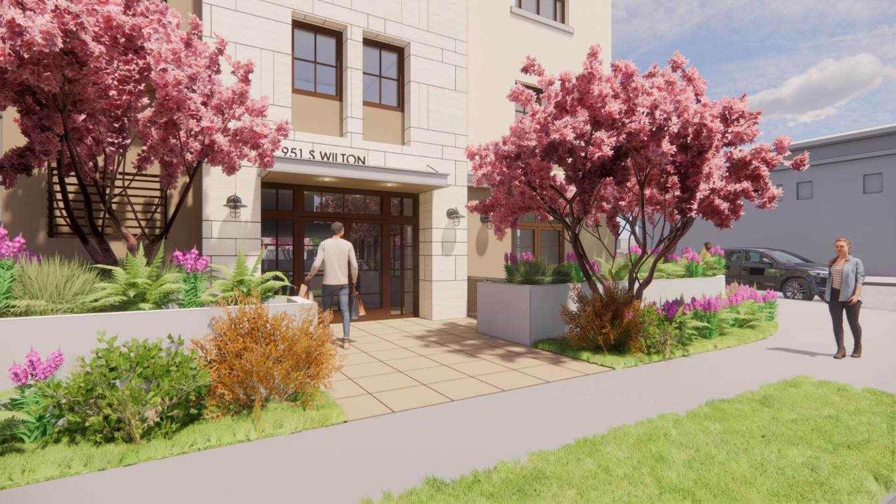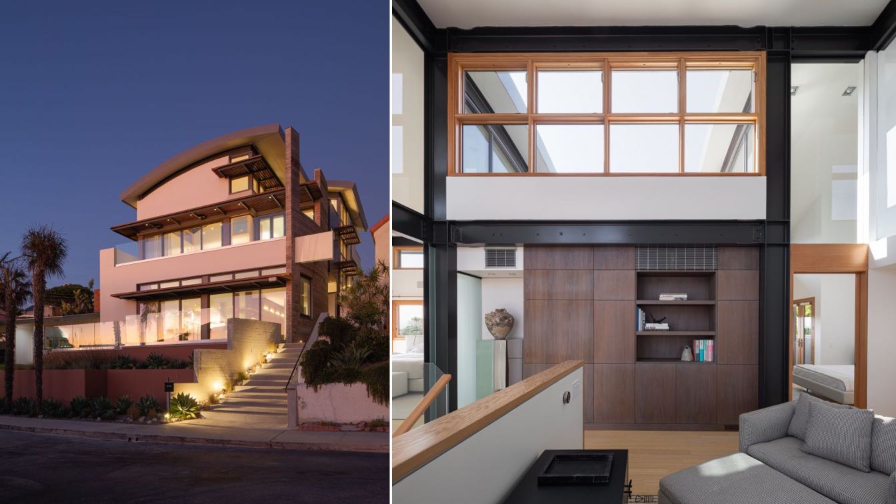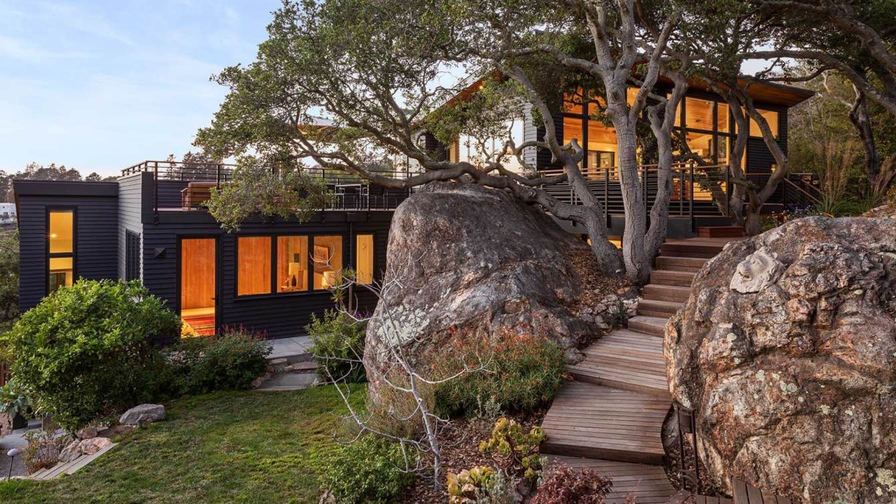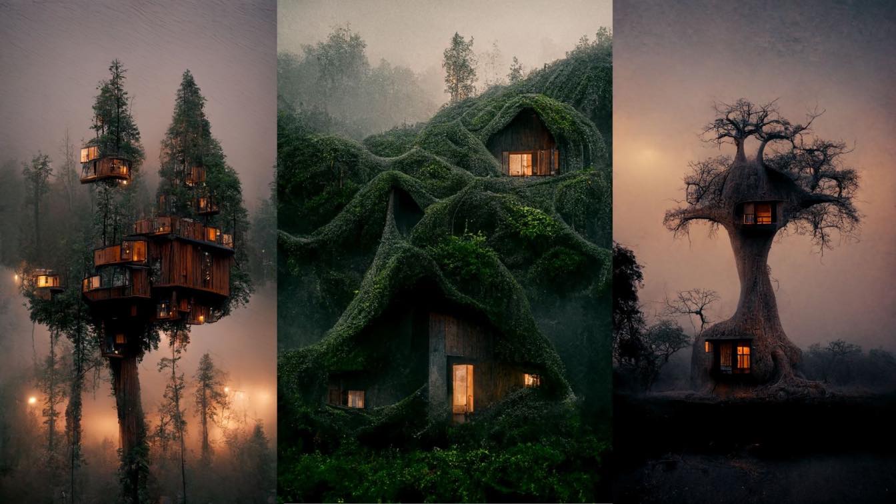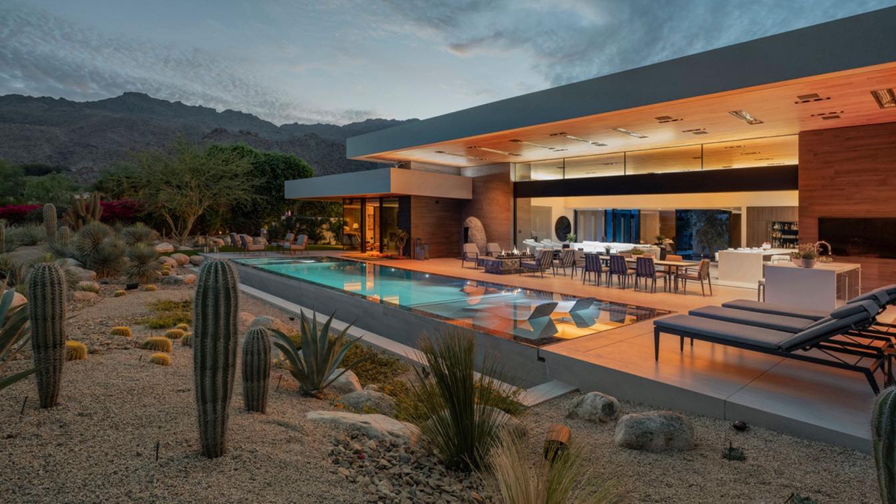Sand Hill Property Company acquired the former HP headquarters and desired to split it for two separate commercial life-science tenants. It engaged Form4 Architecture to apply its expertise in converting drab existing conditions into graceful and functional spaces to transform an unwelcoming back entrance into a dynamic, museum-quality main entry...
Project name
3000 Hanover Lobby
Architecture firm
Form4 Architecture
Location
Palo Alto, California, USA
Principal architect
John Marx, AIA
Design team
John Marx, AIA, James Tefend, Form4 Architecture
Built area
Existing 500,000 ft² (46,500 m²) building, new construction of a 500 ft² (46 m²), 2-story lobby addition and façade renovation
Interior design
John Marx, AIA
Landscape
The Guzzardo Partnership
Civil engineer
BKF Engineers
Structural engineer
Adapture Structural Engineering
Environmental & MEP
M-E Engineers
Construction
Coulter Construction
Tools used
Form·Z, V-Ray, Autodesk Revit, Adobe Photoshop
Material
Alucabond aluminum-composite solid, Moz perforated aluminum panels, Trespa Pura HPL (high-pressure laminate) composite wood-look exterior paneling
Client
Sand Hill Property Company
Typology
Commercial › Office Campus
Surrounded by 80-year-old olive trees on a ½ acre site, this 2,800 square foot single-family residence is comprised of three linear volumes offset from each other and connected by light-filled corridors. The layout of each volume offers a distinct program, allowing the owners to move from public, semi-public and private spaces freely through the op...
Project name
Wheeler Residence
Location
Carmichael, California, United States
Interior design
NAR Design Group
Structural engineer
Cornerstone Structural Consultants
Material
Caviar black stucco, Cor-Ten steel roofs, facia
Typology
Residential › House
Guests coming up the front steps of this hilltop home are met with a Carrera marble sculpture by Richard Erdman, titled Serenade, selected by our clients, whose devotion to the process made this an especially joyful collaboration. Also part of the team were Robert Wright and Jason York of McCormick and Wright, who did the interior design and were a...
Architecture firm
Whipple Russell Architects
Location
Beverly Hills, California, United States
Principal architect
Marc Whipple
Design team
Andrew Takabayashi
Collaborators
Audio / Visual: Roberts Home Audio & Video
Interior design
Robert Wright & Jason York, McCormick & Wright
Completion year
July 18th 2018
Landscape
Nani Kurniawan, Unik Inc
Typology
Residential › House
Andmore Partners Sensitively Weaves Apartments Into Historic Neighborhood Fabric. When a developer’s original design for a new multifamily development on an 8,000‐ square‐foot lot in an historic Los Angeles neighborhood did not receive approval, he needed a new plan, a new design, and a new architect.
Written by
Julie D. Taylor
Photography
Andmore Partners
While remaining programmatically similar to the original ocean-view house, this project has transformed it completely. The roof of the existing house was removed and replaced by a curved roof that created spaces for clerestory windows at the heart of the house. The front of the house was demolished so that the floor of the main living areas could b...
Project name
Playa del Rey Residence
Architecture firm
West Edge Architects
Location
Playa Del Rey, California, USA
Photography
Taiyo Watanabe
Principal architect
Peter M. Mitsakos
Design team
Peter M. Mitsakos, Jason An, Bettina Villalba, Jeffrey Tonkin
Collaborators
Furnishings, Window Treatments & Accessories: James Buchan & Martha Moos
Interior design
West Edge Architects
Structural engineer
Ken Niver
Landscape
Lisa Gimmie, Landscape Architecture
Lighting
West Edge Architects with assistance from SCI Lighting Solutions
Supervision
Peter M. Mitsakos
Tools used
Rhinoceros 3D, V-ray
Construction
Wood Frame with some Steel
Material
Exterior Finish: Stucco Rainscreen
Typology
Residential › Single Family Residence
Our clients bought a small house on a beautiful lot with many large boulders and live oak trees in the Berkeley hills with the idea to capture unused views and make space for three generations. The house, which melds influences from the clients European and Japanese heritages, is nestled between the natural features of the site so as to preserve as...
Project name
Thousand Oaks Residential Addition and Remodel
Architecture firm
Sogno Design Group
Location
Berkeley, California, USA
Photography
Michele Lee Willson
Principal architect
Kathryn A. Rogers
Interior design
Sogno Design Group
Civil engineer
Geotecnia, Luis Moura
Structural engineer
Berkeley Structural Design, William Lynch
Landscape
Farallon Gardens, Inc.
Lighting
Sogno Design Group
Visualization
Sogno Design Group
Tools used
AutoCAD, SketchUp
Construction
Wood frame with structural steel
Material
Exterior siding- James Hardie Artisan siding. Exterior soffits- Paneltek Cedar. Interior ceilings- cedar, sheetrock. Flooring- wide plank white oak. Windows- Weathershield wood windows. Kitchen Counters- Quartzite. Refrig/freezer- Bosch Benchmark. Dishwasher- Meile. Exhaust Hood- Vent-a-hood hood liner with custom wood cover. Cooktop- Miele Induction. Oven- Miele Convection. Microwave drawer- Bosch. Kitchen Sink- Blanco Quatrus. Kitchen Faucet- Axor Citterio. Cabinetry- Rift Oak. Bathroom faucets- Hansgrohe. Bathroom countertops- Krion. Door Hardware- Baldwin L023 Estate
Client
Gabor Cselle and Erica Kochi
Typology
Residential › House
Impossible Homes is a conceptual art project with the aim of envisioning hyper-realistic homes built in impossible places. Designed using Midjourney by filmmaker Phillip Van, who is based in Los Angeles.
Project name
Impossible Homes
Location
Los Angeles, USA
Principal architect
Phillip Van
Visualization
Phillip Van
Typology
Residential › House
This project was built adjacent to the Mountain Course in the Bighorn Golf Club, Palm Desert, California, in the foothills of the Santa Rosa Mountains. The design of the central living space has formed a theatrical proscenium, framing the desertscape scene of mountains, trees, and sky.
Architecture firm
Whipple Russell Architects
Location
Palm Desert, California, United States
Photography
William MacCollum
Principal architect
Marc Whipple AIA Architect
Design team
Marc Whipple AIA Architect, Yoav Weiss (Project Manager)
Interior design
Carla Kalwaitis Design
Completion year
January 2022
Structural engineer
Delta Engineering
Landscape
Anne Attinger, Attinger Landscape Architecture
Lighting
John Fox, Fox And Fox Design
Construction
Jeff Stoker, Stoker Construction, Inc
Typology
Residential › House

