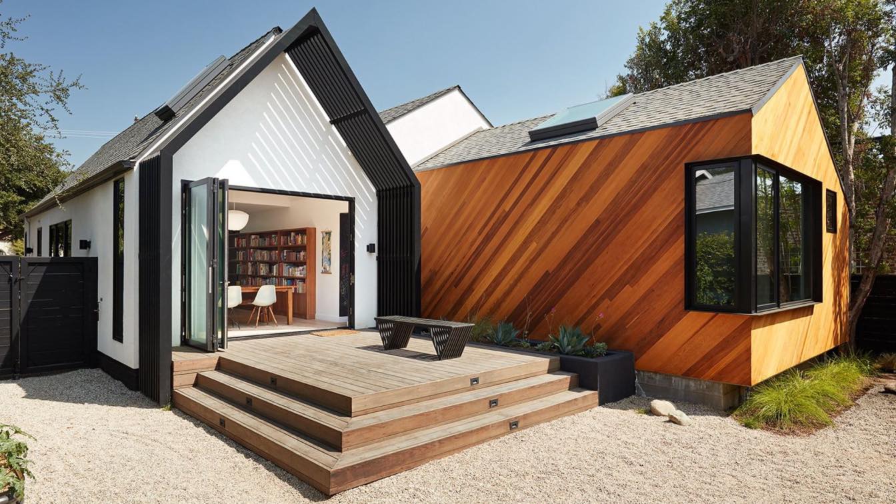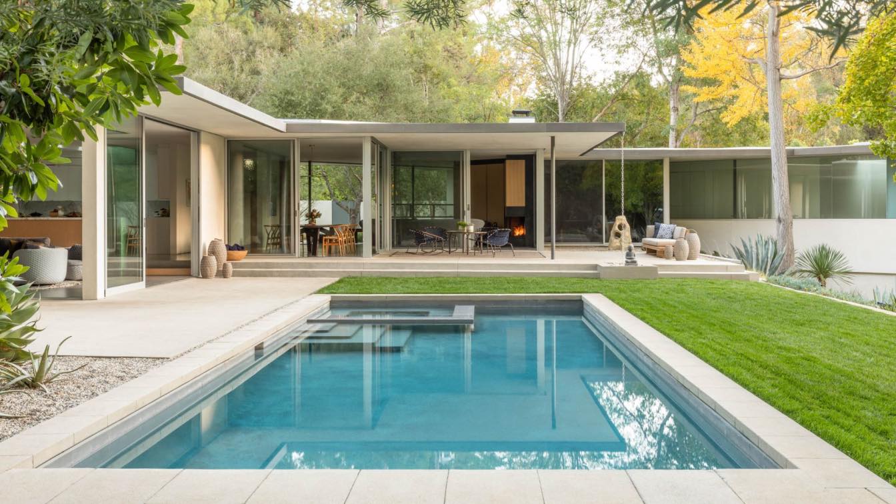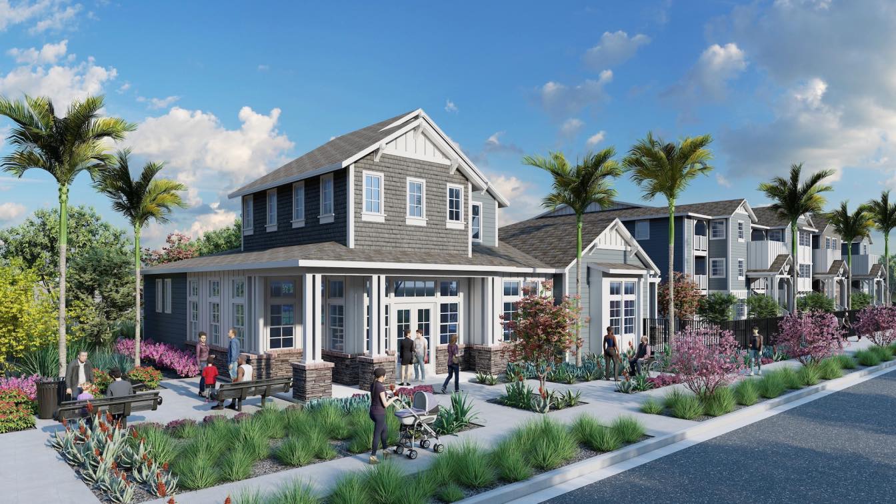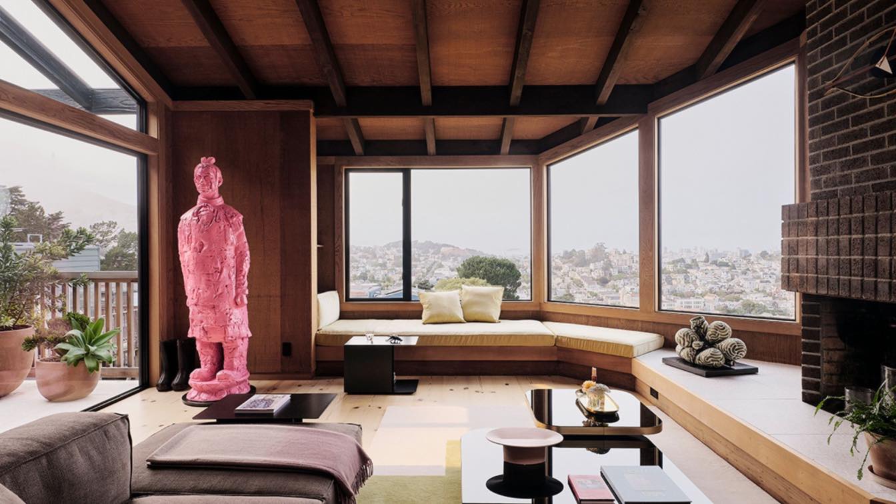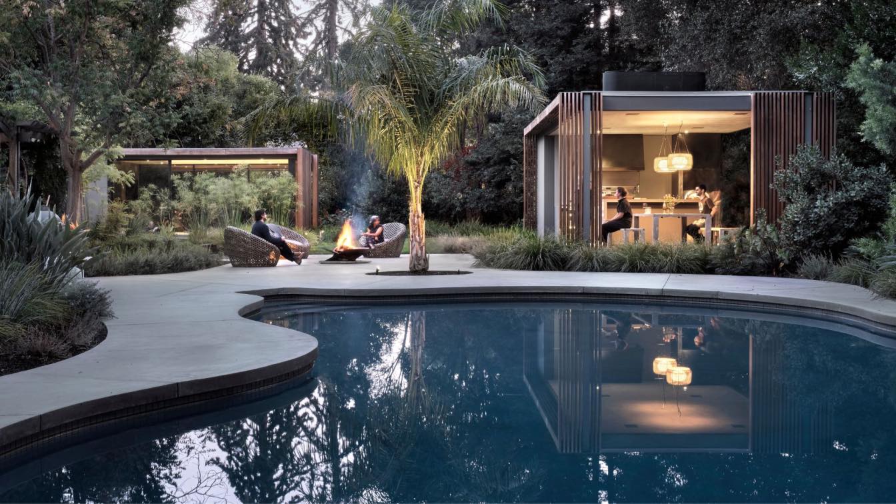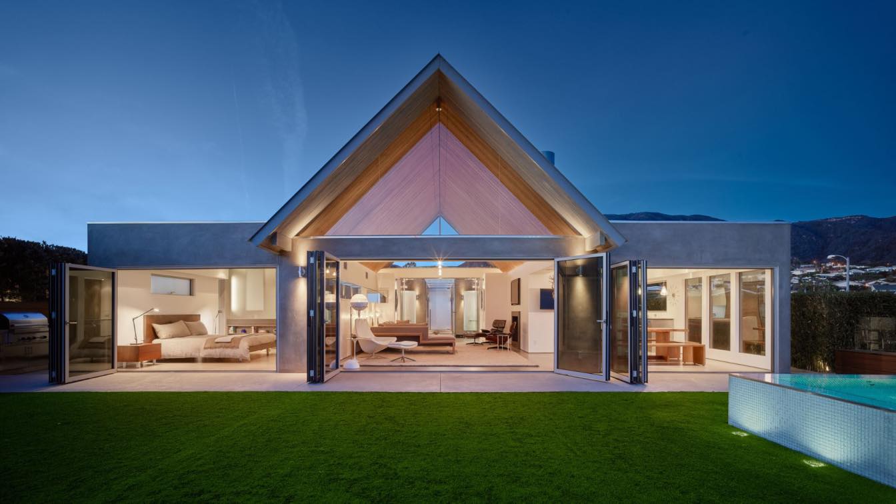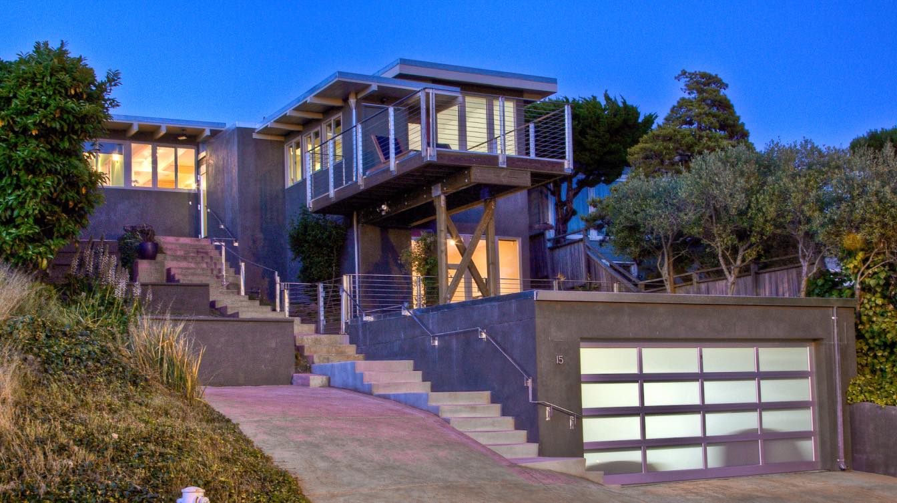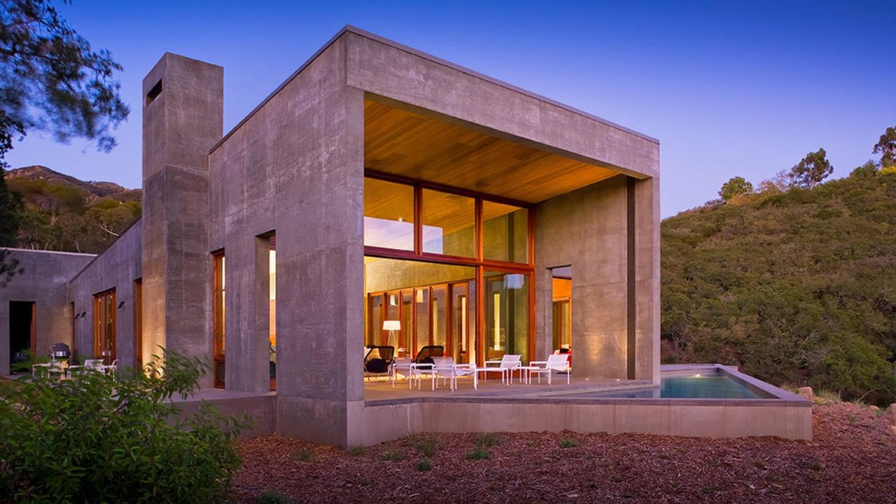A single-family home in Pasadena received a thoughtful re-imagining when it was time for a remodel and addition. Medium Plenty updated and expanded the existing house and converted a detached garage into a stand-alone ADU. Careful orientation and shading devices provide relief from harsh summers, while maximizing natural light year-round.
Project name
South Pasadena House
Architecture firm
Medium Plenty
Location
South Pasadena, United States
Material
Wood, Concrete, Glass, Metal
Typology
Residential › House
Nestled in the hills of the Fryman Canyon Estates area in Studio City, California, the Oakdell Residence is a remodel and addition to an existing 1960’s mid-century home. Originally built in 1957, the one-story, 3,900 square feet property remained a kind of a midcentury time capsule until rejuvenated by Assembledge+.
Project name
Oakdell Residence
Architecture firm
Assembledge+
Location
Studio City, California, USA
Photography
Lisa Romerein
Principal architect
David Thompson
Design team
David Thompson (Principal in Charge), Gregory Marin
Interior design
Lisa Strong Design, Susan Mitnick Design Studio
Landscape
Fiore Landscape Design
Construction
Dobkin Construction
Material
Concrete, Wood, Glass, Metal, Stone
Typology
Residential › House
Pacific Wind Apartments Will House Families in Historic Carlsbad Neighborhood. Affordable housing developer Innovative Housing Opportunities (IHO)—along with development partner C&C Development—breaks ground on Pacific Wind Apartments in Carlsbad, CA.
Written by
Julie D. Taylor, Hon. AIA
Photography
Innovative Housing Opportunities (IHO)
Studio Terpeluk reshapes a 1970’s San Francisco hillside house mixing vintage redwood tones with a contemporary language of color. Nestled among the California city’s neighborhood known for its streets lined with Victorian and Edwardian style homes, Studio Terpeluk completes the renovation of a 1974 two-story house of an American creative couple on...
Project name
Redwood House
Architecture firm
Studio Terpeluk
Location
Noe Valley, San Francisco (California, USA)
Principal architect
Brett Terpeluk
Design team
Brett Terpeluk, Huy Nguyen
Collaborators
Beatrice Santiccioli (Color Consultant)
Built area
Existing: 210 m², New: 299 m²
Completion year
January 2022
Structural engineer
Strandberg Engineering
Landscape
Monica Viarengo
Construction
Saturn Construction
Material
Concrete, Wood, Glass, Steel
Client
Gagan and Jasmin Arneja
Typology
Residential › House
The Atherton pavilions consist of two accessory structures that are richly detailed and intimately connected to the landscape. Identical in footprint, height, and materials, one of the modest 450-square-foot structures serves as an outdoor kitchen and dining area while the other is a multifunctional space, used mostly for meditation and exercise.
Project name
The Atherton Pavilions
Architecture firm
Feldman Architecture
Location
Atherton, California, USA
Principal architect
Jonathan Feldman, Anjali Iyer, Michael Trentacosti
Collaborators
Geotechnical Engineer: Romig Engineers Inc
Civil engineer
Lea & Braze Engineering
Structural engineer
Daedalus Structural Engineering
Landscape
Thuilot Associates
Construction
Design Line Construction
Typology
Residential › House, Pavilion
The Wakecrest Residence is a residential renovation exercising the deliberate peeling back and distilling of an original 1962 enclosure organized around a dramatic 180-degree view over the Pacific Ocean in Malibu California. Exposing and refinishing particular features of the existing structure such as the irregular-width wood ceiling boards lining...
Project name
Wakecrest Residence
Architecture firm
ShubinDonaldson
Location
Malibu, California, United States
Principal architect
Russell Shubin
Construction
Mark Matheisen Construction Corporation
Typology
Residential › House
The indignities a house has suffered over time at the hands of quirky owners can thankfully be reversed over time with the touch of a loving architect. This Mid-Century Modern had been disfigured by the addition of anachronistic moldings and strange modifications everywhere! The new owners hired Amato Architecture to create a multi-phase master pla...
Project name
15 Arlington Avenue, Kensington
Architecture firm
Amato Architecture
Location
Kensington, California, United States
Principal architect
Rebecca Amato
Design team
Rebecca Amato, Scott Lee
Interior design
Rebecca Amato
Lighting
Amato Architecture
Supervision
Amato Architecture
Construction
Berkeley Craftsmen
Client
Carla Fried & Monika Brown
Typology
Residential › Houseential
What if a home could be built to be environmentally resilient, wildfire resistant, and yet comfortable and open to the extraordinary ocean view site? This residence on a 10-acre site is approached via a narrow, tree covered drive, ending at a small clearing with views of the Pacific Ocean and Channel Islands
Project name
Toro Canyon Residence
Architecture firm
ShubinDonaldson
Location
Montecito, California, United States
Principal architect
Russell Shubin, Robin Donaldson
Built area
9500 ft² (883 m²)
Civil engineer
MAC Design Associates
Structural engineer
Taylor and Syfan Consulting
Environmental & MEP
MEC & JMPE
Landscape
Lane Goodkind Landscape Architect
Construction
Paul Franz Construction Inc.
Material
Concrete, Laminated Glass Beams, Metal Roofs, Mahogany, Eucalyptus Ceilings
Typology
Residential › House

