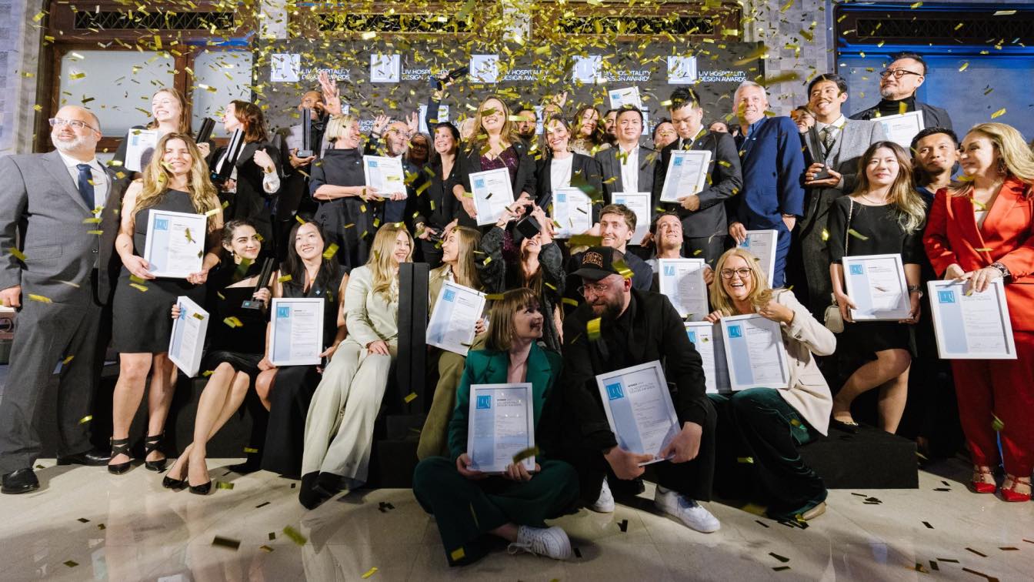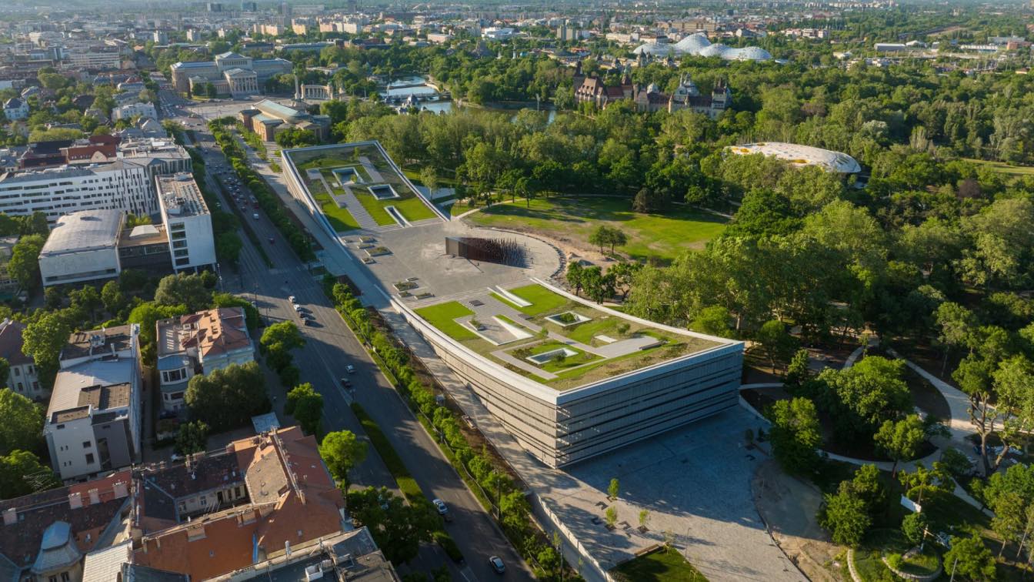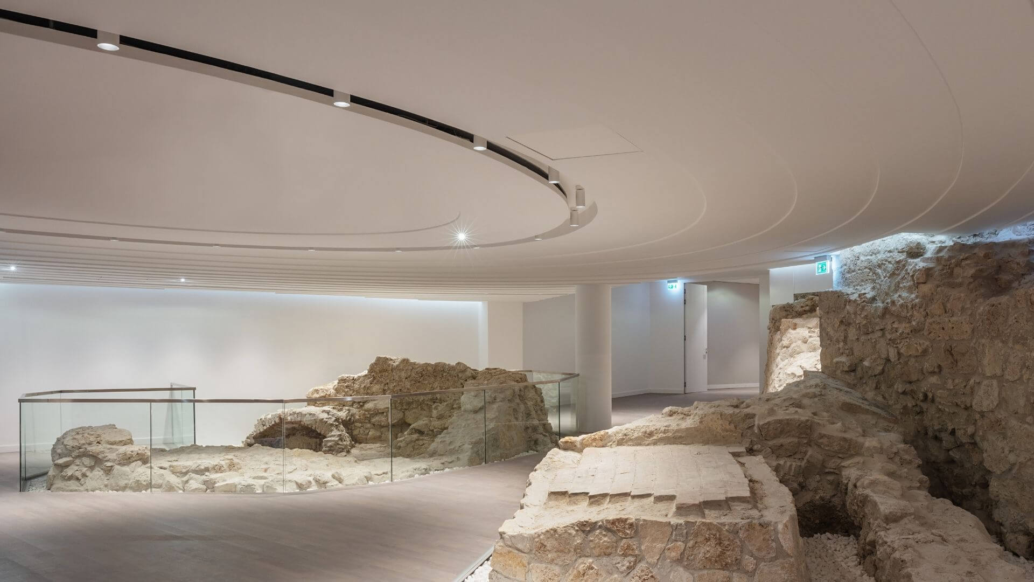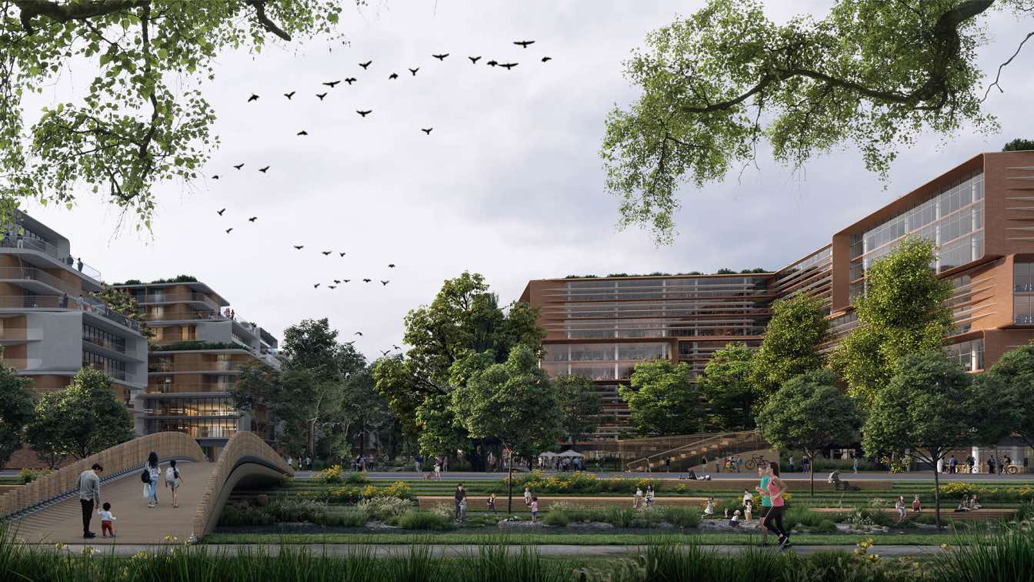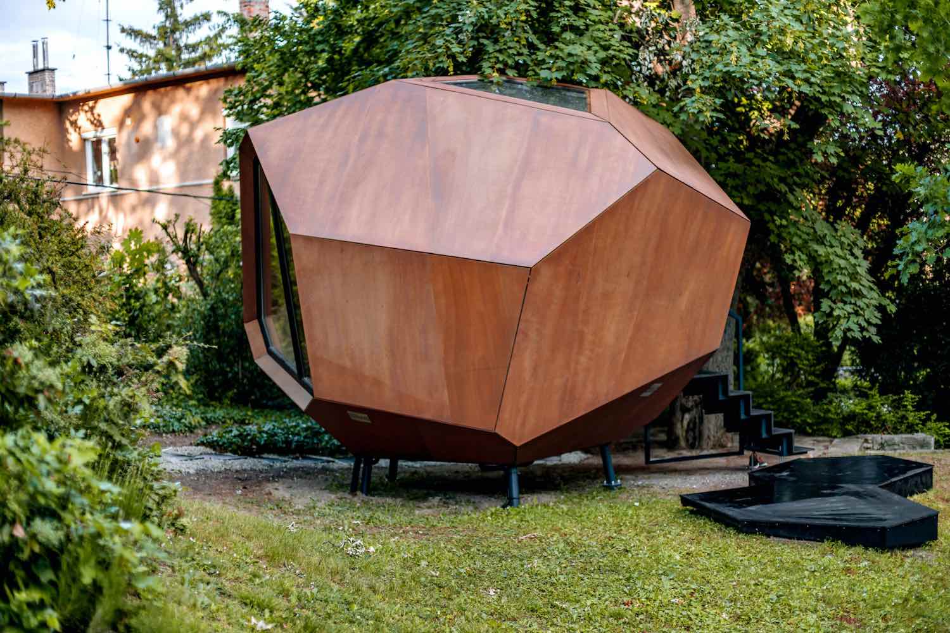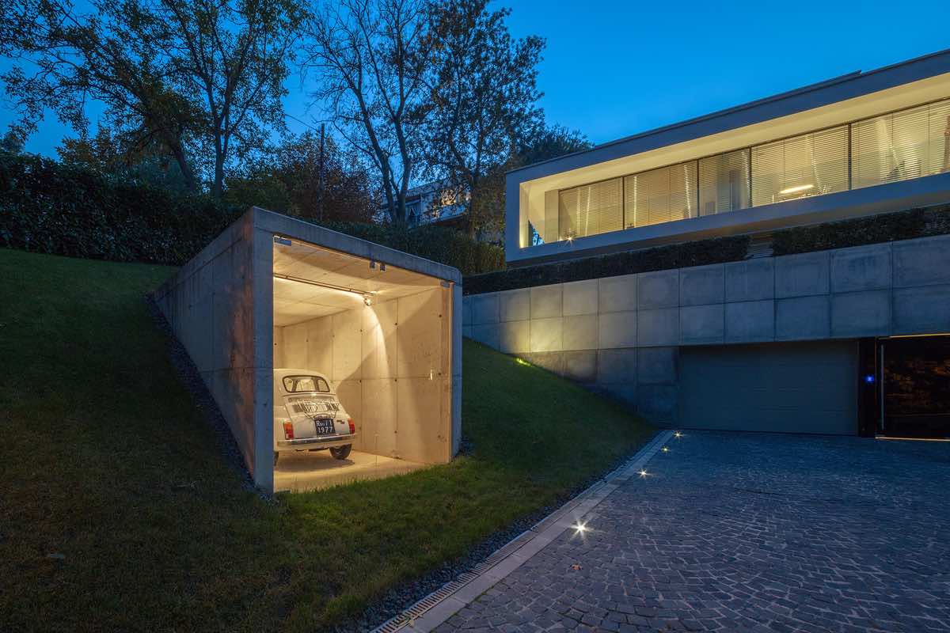The LIV Hospitality Design Awards brought together some of the brightest and most accomplished designers to celebrate outstanding achievements in the industry. The award ceremony was a fantastic opportunity for professionals and emerging talents to connect and spotlight the industry's finest.
Written by
LIV Hospitality Design Awards
Photography
LIV Hospitality Design Awards
The new building of the Museum of Ethnography in the Budapest City Park (Városliget) was opened (23/05/2022). The multiple award-winnig new museum building – which is part of Europe’s largest urban-cultural development called Liget Budapest Project - designed by FERENCZ, Marcel; Napur Architect - has dynamic yet simple lines simultaneously harmonis...
Project name
New Museum of Ethnography
Architecture firm
NAPUR Architect Ltd.
Location
Városliget, Budapest, Hungary
Principal architect
Marcel Ferencz
Design team
György Détári, Filó Gergely, Holyba Pál, Nyul Dávid, Grócz Csaba, Mészáros Mónika
Interior design
Czakó Építész Ltd.
Landscape
Garten Studio Ltd.
Structural engineer
EXON 2000 Ltd., HVarC Ltd. Lucz Attila
Contractor
ZÁÉV Építőipari Zrt. and Magyar Építő Zrt.
Typology
Cultural Architecture › Museum
The rebirth of Villa Hatvany-Lónyay. The villa that was originally designed by Miklós Ybl and built on the Ottoman-age Golden Bastion has been entirely renewed. After the Hatvany-Lónyay era the SS used the building as a casino but later it was completely demolished in a bombing raid.
Project name
Villa Hatvany-Lónyay
Architecture firm
BORD Architectural Studio
Location
Buda Castle, Budapest, Hungary
Photography
Tamás Bujnovszky
Principal architect
Péter Bordás
Design team
Dorka Hindy, Róbert Benke, Róbert Gulyás
Site area
2444 m² (Gross area)
Landscape
Gardenworks – András Kuhn
Environmental & MEP
BORD HVAC Engineering Studio - Zoltán Hollókövi. Recontruction of frame: TM Janeda Kft. – János Volkai (†). Artvill Kft. – Judit Balázs, Péter Balázs
Construction
Róbert Gulyás
Material
Stone, Glass, Metal
Client
Batthyány Lajos Foundation
Typology
Cultural › Mixed-use
Defined by the surrounding urban fabric of the district’s avenues and parks, Zugló City Centre weaves new public squares and gardens through the heart of the design to connect with the re-established natural ecosystem at Rákos Creek; creating a network of interconnected gardens and plazas lined with restaurants and cafes, shops, apartments and offi...
Project name
Zugló City Centre
Architecture firm
Zaha Hadid Architects
Location
Budapest, Hungary
Tools used
Autodesk 3ds Max
Principal architect
Gianluca Racana
Design team
Zsuzsanna Barat, Sara Criscenti, Shi Qi Tu, Damir Alisphahic, Alessandro Cascone, Benedetta Cavaliere, Juan Pablo Londono, Gabriele De Giovanni, Luciana Maia Teodozio, Yaseen Bhatti, Lara Zakhem, Alexandra Fisher, Dilara Yurttas, Rotem Lewinsohn,
Visualization
TegMark, Brick Visual
Client
Bayer Construct Group
Typology
Commercial › Mixed-use Development
Private retreat in your own garden? Hello Wood, one of the pioneers of the Hungarian cabin movement, released the newest member of the cabin family, the Workstation Cabin.
Project name
Workstation Cabin
Architecture firm
Hello Wood
Location
Budapest, Hungary
Principal architect
Tamás Fülöp, László Mangliár
Design team
Creative Idea: András Huszár, Péter Pozsár, Dávid Ráday, Krisztián Tóth. Lead Designer: Péter Pozsár
Built area
Net floor area: 9.3 m². Gross floor area: 10 m². Interior area: 8 m². Internal height: 2.6 m. Area and space requirements: 4.34 x 3.40 x 3.60 m. External height (with legs): 3.60 m (3.25 m +, 0.35 m)
Typology
Residential › House
In its lifetime, Villa Cinquecento has been through the hands of three different owners and went through many visions of transformation by various architects - a situation which is difficult to handle on its own when tackling a new design challenge. Therefore, when Napur Architects were tasked to redesign the multi-residential building, it was inev...

