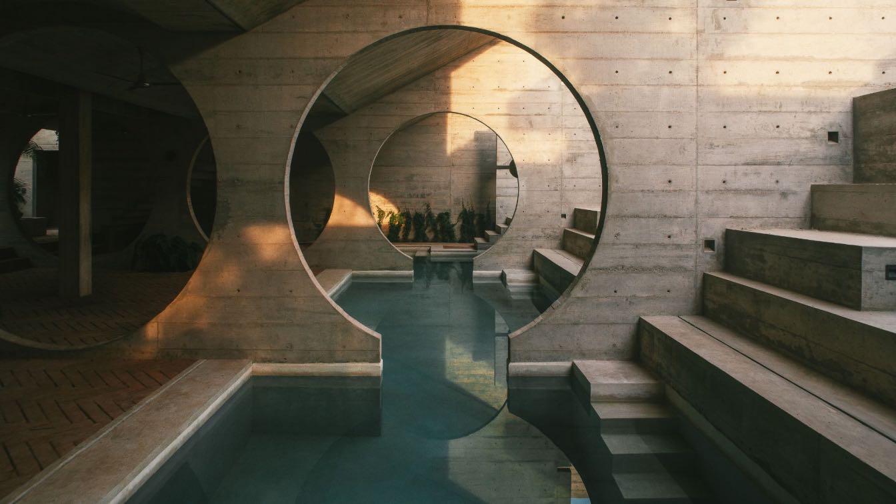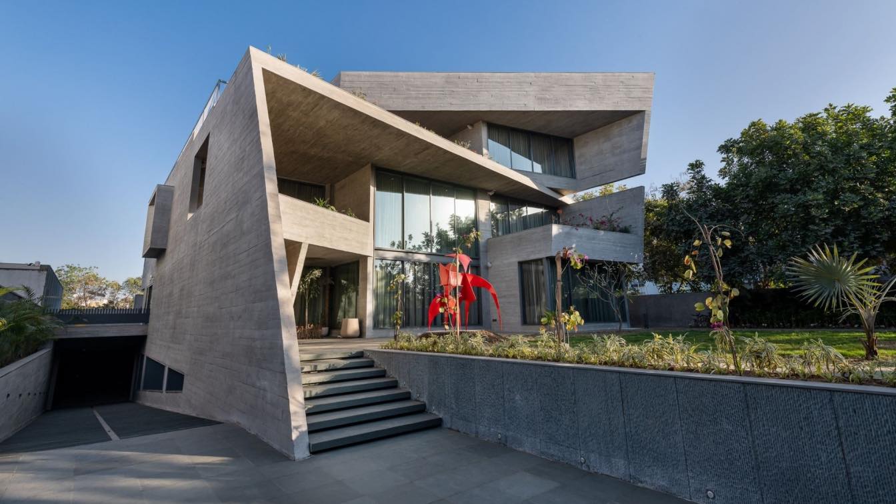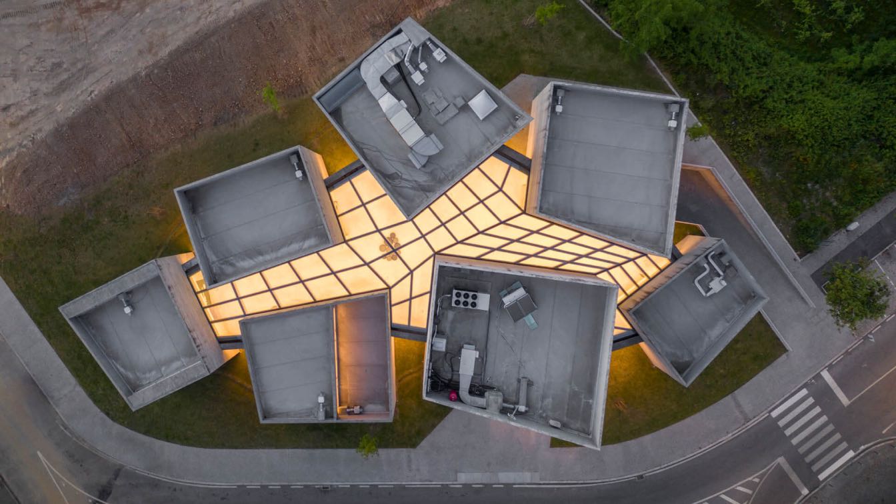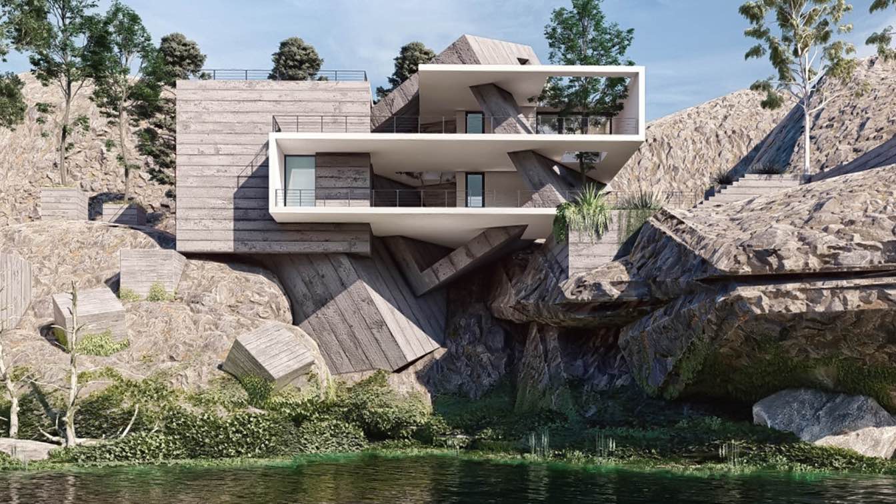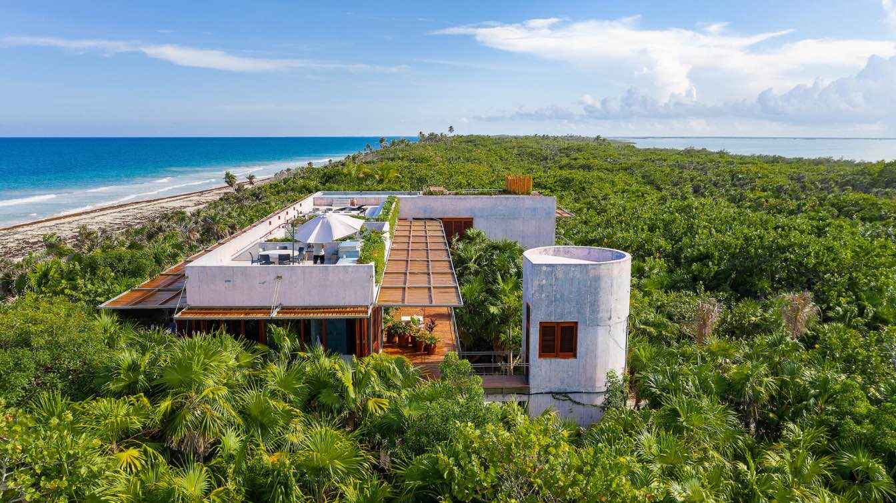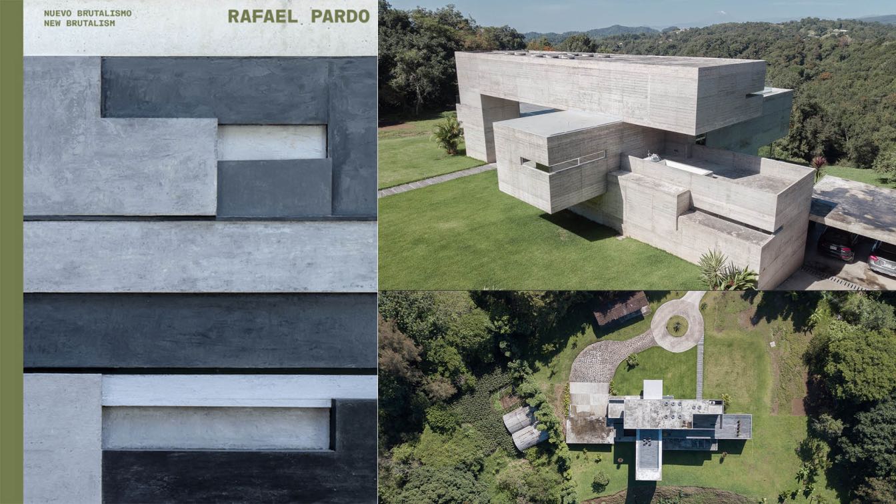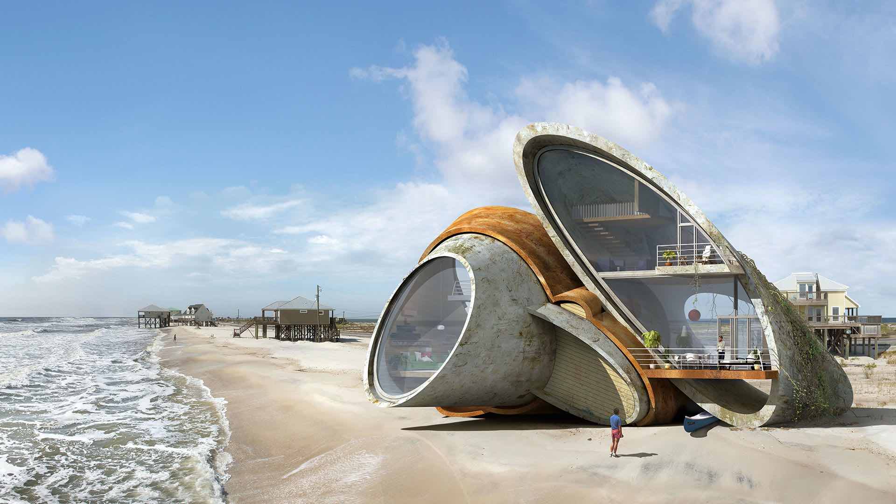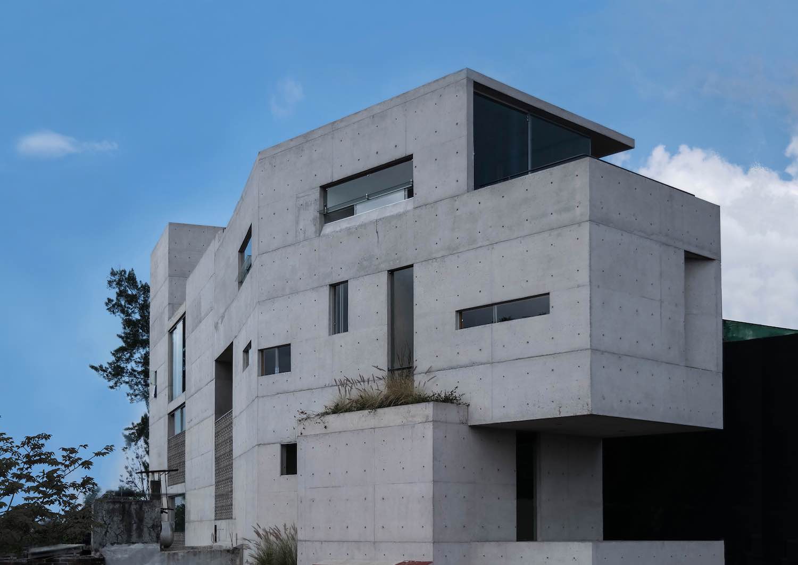Located in La Punta Zicatela, at the southernmost point of Puerto Escondido, Oaxaca, Casa TO is a boutique hotel that crystalizes a genuine experience of contemplative hospitality with a vision of environmental consciousness and social responsibility.
Architecture firm
Ludwig Godefroy
Location
Punta Zicatela, Oaxaca, Mexico
A journey of brutalism in congruence with Indianness. The idea was to design in such a way that CONCRETE has an impact. This project involved creating a simple, functional home for a small entrepreneurial family with an appreciable creative streak. The client runs a thriving business, but is also an enthusiastic poet, while his son is an avid wildl...
Project name
BETON BRUT (French term means Raw Concrete)
Architecture firm
tHE gRID Architects
Location
Ahmedabad, Gujarat, India
Photography
Photographix | Sebastian, Video credits: Vinay Panjwani
Principal architect
Snehal Suthar, Bhadri Suthar
Design team
Snehal Suthar, Bhadri Suthar, Vishvajit Hada, Keyur Patel, Ruchik Rathod, Dishank Suthar, Ankita Mevada
Collaborators
Bhupendra mistry
Interior design
tHE gRID Architects
Civil engineer
Hariom Thakkar
Structural engineer
SETU Infrastructure
Environmental & MEP
Ravi Engineering
Landscape
tHE gRID Architects
Lighting
tHE gRID Architects
Supervision
Hariom Thakkar
Visualization
tHE gRID Architects
Construction
HN projects, Hariom Thakkar
Material
Concrete, Steel, Glass, Wood, Stone
Typology
Residential › House
Located in the district of Porto, in the Village of Lousada, the Interpretation Centre of Romanesque is located in an area that is an expansion of this village marked by a strong relationship with an urban square called Pra- ça das Pocinhas and with the Senhor dos Aflitos Church - a strong reference in the town center.
Project name
Centro de Interpretação do Românico /Interpretation Centre of Romanesque
Architecture firm
Spaceworkers®
Location
Lousada, Porto, Portugal
Photography
Fernando Guerra | FG+SG
Principal architect
Henrique Marques, Rui Dinis
Design team
Rui Rodrigues, Sérgio Rocha, Rui Miguel, Marco Santos, Mónica Pacheco
Collaborators
Bairro Design, Carla Duarte - cfo
Interior design
Spaceworkers® and Glorybox
Civil engineer
aspp Engenheiros,Lda.
Structural engineer
aspp Engenheiros,Lda.
Supervision
Spaceworkers®
Visualization
Spaceworkers®
Tools used
Vectorworks, Rhinoceros 3D, Cinema 4D
Construction
Edilages, sa
Material
Reinforced Concrete, Glass, Steel
Client
Lousada Municipality
Typology
Interpretation Center
Conceptual design based on three cubes intercepted by horizontal and vertical planes to form a building with a marked modern style. Developed on three levels, the residence appropriates the rawness of concrete as an expression (béton brut) and is inserted harmoniously into the surrounding landscape Style.
Project name
Casa Picasso
Architecture firm
Deleonarquitectos
Tools used
Autodesk 3ds Max, SketchUp, Lumion, Adobe Photoshop
Principal architect
Antonio de León Báez
Typology
Residential › House
Conceived and designed by entrepreneur Ezequiel Ayarza Sforza, along with the Mexican architecture studio PRODUCTORA, the Casa Bautista project located in the heart of the Sian Ka’an Biosphere Reserve finds expression in a sculptural house that merges with its natural surroundings, seeming to emerge from the sea like a rock and float over the treet...
Project name
Casa Bautista
Architecture firm
PRODUCTORA
Location
Sian Ka'an Biosphere Reserve, Tulum, Quintana Roo
Principal architect
Abel Perles, Carlos Bedoya, Victor Jaime, Wonne Ickx
Design team
Carlos Bedoya, Victor Jaime, Wonne Ickx, Abel Perles
Collaborators
Alejandro Ordoñez, Josue Palma, Daniela Dusa, Antonio Espinoza, Gerardo Aguilar
Structural engineer
Kaltia
Typology
Residential › House
Architect Rafael Pardo's buildings are almost sculptural: concrete prisms intersecting to form domestic spaces. In each of his projects he seeks to push the properties of concrete to the limit to achieve greater formal expressiveness, so that the material becomes structure, wall and finish. This publication narrates the premises and processes of hi...
Title
Rafael Pardo - New Brutalism
Buy
https://www.arquine.com/producto/rafael-pardo-nuevo-brutalismo
Language
English, Spanish
Spanish architect and visual artist Dionisio González has envisioned series of surrealist structures for Dauphín Island Archipelago.
Project name
Dauphín Island series
Architecture firm
Architecture Studio Dionisio González
Location
Dauphin Island, Alabama, United States
Tools used
Autodesk 3Ds Max, AutoCAD, Adobe Photoshop
Principal architect
Dionisio González
Built area
Estimated construction area: 400 square meters per home. Replacing homes destroyed by hurricanes, tornadoes, or summer storms. Different built areas
Site area
Indeterminate. Dauphin Island Archipelago, sand bar on the beach facing the Gulf of Mexico
Collaborators
Ricardo Ausso, Tomeu Mora
Visualization
Dionisio González
Typology
Residential, Houses
Designed by Mexican architecture studio Rafael Pardo Arquitectos, Flavia building is located in Xalapa, Veracruz, Mexico. Flavia was born under the premise of dignifying the minimum living space in a condominium within a land of limited dimensions typical of the downtown area of the city and promoting alternative transportation.
Architecture firm
Rafael Pardo Arquitectos
Location
Xalapa, Veracruz, Mexico
Photography
Naser Nader Ibrahim, courtesy of Rafael Pardo Arquitectos
Principal architect
Rafael Pardo Ramos
Environmental & MEP engineering
Structural engineer
Rafael Gonzalo Jorge Zaldo Martínez

