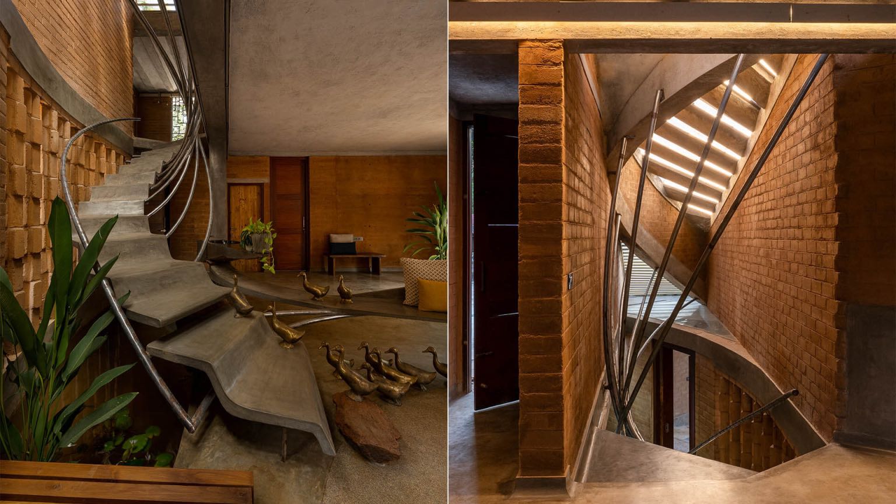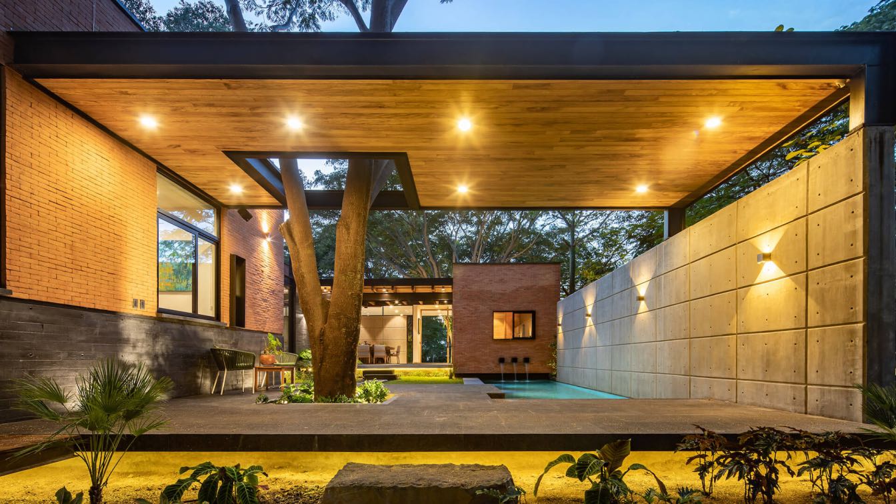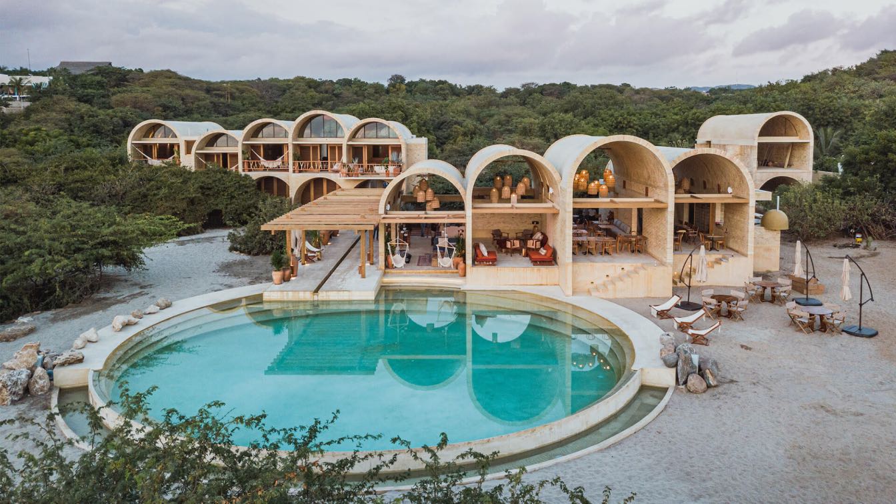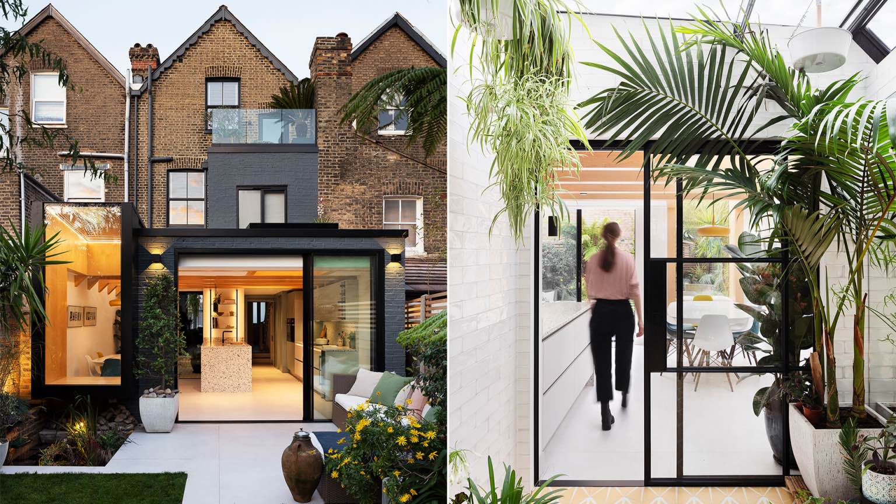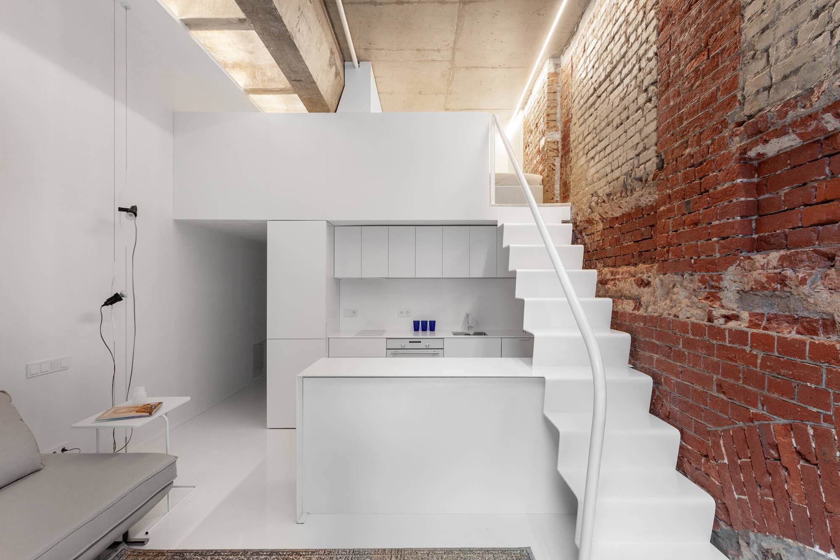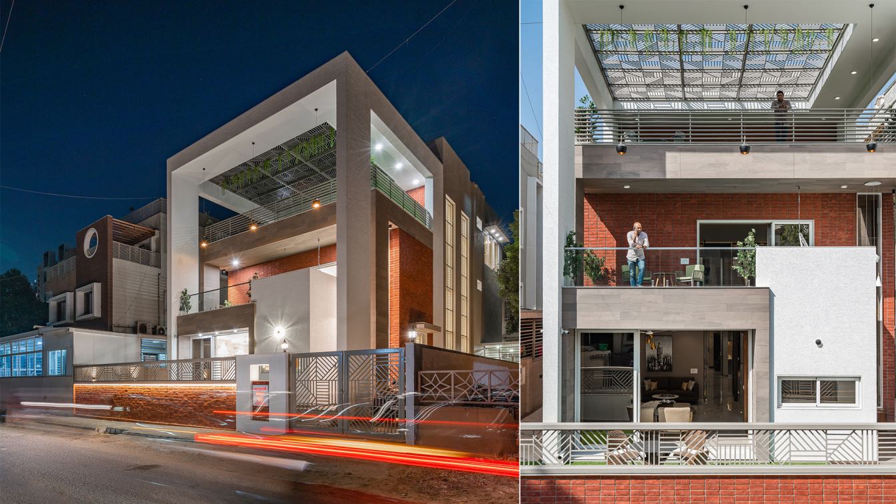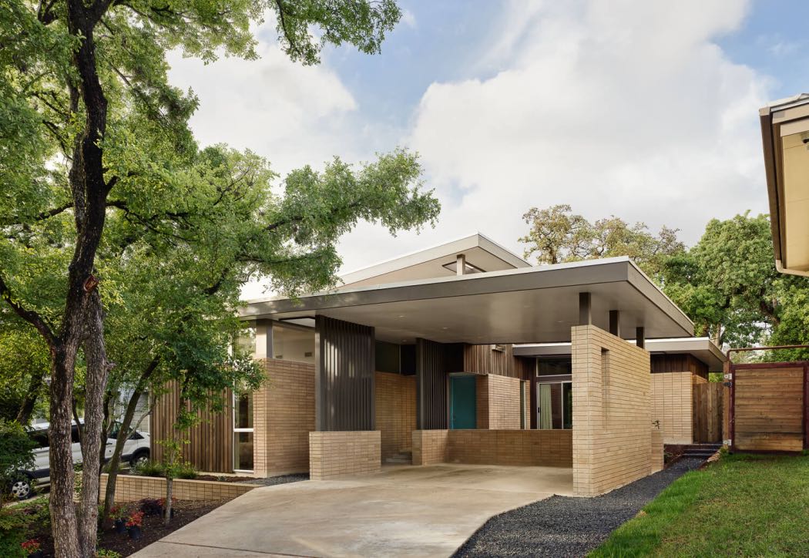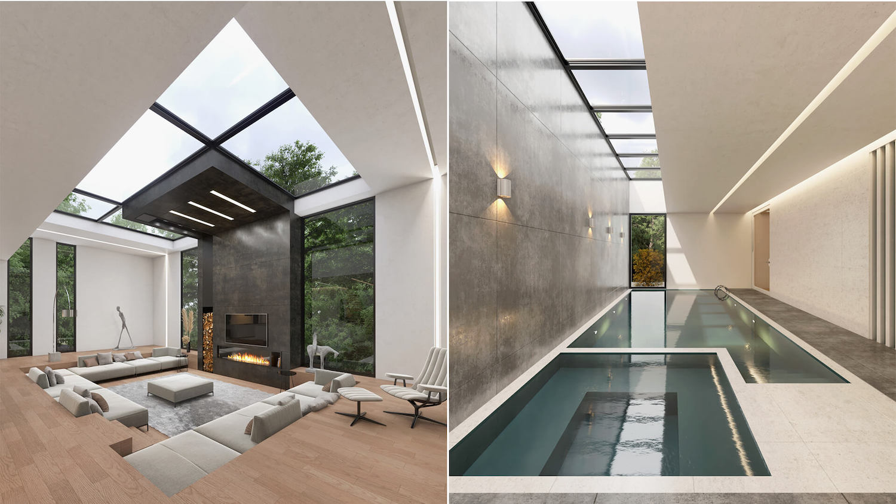The Indian architecture firm Wallmakers led by Vinu Daniel has recently completed Jack Fruit Garden Residence, a single-family home that largely constructed with CSEB (Compressed Stabilised Earth Blocks) and Rammed earth walls.
Project name
Jack Fruit Garden Residence
Architecture firm
Wallmakers
Location
Vengola, Ernakulam, Kerala, India
Photography
Anand Jaju, Syam Sreesylam
Principal architect
Vinu Daniel
Material
CSEB (Compressed Stabilised Earth Blocks) and Rammed earth walls with strategically placed openings for cross-ventilation, Brick
Typology
Residential › House
Completed in 2019 by Colima-based architecture firm Di Frenna Arquitectos, Casa Keita is a single-family home located in Colima City in Mexico. Reinterpreting the typology of a Mexican house in a contemporary version, was the premise to design Keita House, where the central patio became the circulation and main view of the residence. This last one,...
Architecture firm
Di Frenna Arquitectos
Principal architect
Matia Di Frenna Müller
Design team
Matia Di Frenna Müller, Mariana De la Mora
Collaborators
Juan Guardado Avila, Hugo saucedo
Interior design
Di Frenna Arquitectos
Civil engineer
Juan Guardado
Structural engineer
Hugo Saucedo
Landscape
Di Frenna Arquitectos
Lighting
Di Frenna Arquitectos
Supervision
Di Frenna Arquitectos
Visualization
Di Frenna Arquitectos
Construction
Di Frenna Arquitectos
Material
Brick, Steel, Glass, Concrete, Wood
Typology
Residential › House
Nestled on the serene landscape of La Barra de Colotepec, facing the golden sands of the Pacific Coast, Casona Sforza presents a unique architecture inspired by the vernacular tradition and an experience of sustainable luxury, offering personal attention, exclusivity and privacy. Its concept places center-stage the value of being aware, contemplati...
Project name
Casona Sforza
Architecture firm
TAX / Taller de arquitectura X
Location
Puerto Escondido, Oaxaca, Mexico
Principal architect
Alberto Kalach
Interior design
Ezequiel Ayarza Sforza and MOB Studio
Material
Sand-yellow bricks, Macuili and parota wood, palm leaves, traditional regional cotton textiles, and raw linen details
Contractor
Efraín Salinas
Typology
Hospitality › Hotel
Amos Goldreich Architecture: A much-loved garden was central to our design of this side and rear extension for a Victorian mid-terrace house in the Stroud Green Conservation Area of Haringey. The project for a couple, both in property development and one a keen gardener, arranges a sequence of living spaces around the garden and an internal courtya...
Project name
A House For A Gardener
Architecture firm
Amos Goldreich Architecture
Location
London , United Kingdom
Photography
Ollie Hammick
Interior design
Amos Goldreich Architecture
Structural engineer
Constant
Construction
BKB Projects
Material
Glass, timber, tiles, brick
Typology
Residential › House
First of all, we believe that the apartment is very attractively located: above the arch, as if between two buildings — a former tea factory built in 1914, from which the apartment inherited a classy brick wall, and the former building of Calculating-Analytical Machines Factory where in peacetime the first in the USSR vacuum tube electronic computi...
Architecture firm
Room Design Büro
Location
Nizhnyaya Krasnosel'skaya Ulitsa, 35с49, Moscow, 105066, Russia
Photography
Polina Poludkina
Principal architect
Anton Lysko, Anastasia Zaytseva
Environmental & MEP engineering
Material
Brick, Metal, Concrete
Typology
Residential › Apartment
Prashant Parmar Architect / Shayona consultant: A multitude of massive frames at various levels, spacious semi-covered green terraces at all floor levels getting animated with play of light as it permeates through the geometrically patterned MS trellis at the top of the largest frame and a unique experience of varying volumes right from the entry ....
Project name
The shaded house
Architecture firm
Shayona consultant
Location
Paldi, Ahmedabad, Gujarat, India
Photography
Inclined Studio www.inclinedstudio.com
Principal architect
Prashant Parmar
Design team
Harikrushna Pattani, Hemang Mistry, Ashish Rathod, Pooja Solanki, Vasavi Mehta
Interior design
Prashant Parmar
Structural engineer
Dolmen Engineering & Design Services
Environmental & MEP
Prashant Parmar
Landscape
Prashant Parmar
Tools used
ZWcad, Adobe Photoshop, Adobe Illustrator, Google SketchUp, Enscape
Material
Exposed Brick cladding, wood textured MCM cladding, M.S. trellis, Wood , Veneer, glass, Italian marble
Typology
Residential › Houses (Individual Residential Bungalow)
This stunning new build in Austin, Texas is a study in Midcentury Architecture and Designed by Mark Odom Studio. The Inglewood Courtyard Residence a 2,400 square foot light-filled home was designed around an entry sequence and circulation pathway that focuses on the courtyard and natural light.
Project name
Inglewood Courtyard Residence
Architecture firm
Mark Odom Studio
Location
Austin, Texas, USA
Photography
Casey Dunn, Tobin Davies
Principal architect
Mark Odom
Interior design
Mark Odom Studio and Ruby Cloutier
Civil engineer
Thrower Design, Neslie Cook (owner)
Structural engineer
PCW Construction, Inc.
Landscape
Mark Odom Studio, ESS Design+Build (Eco Safe Spaces)
Tools used
Adobe Photoshop, Adobe Lightroom
Construction
Doug Cameron, Eco Safe Spaces (ESS Design+Build)
Material
Brick, Concrete, Wood
Typology
Residential › House
The Iranian architect Reza Mohtashami revealed his new villa design project ''Black Brick'' a single-family home to be built in Damavand, Tehran, Iran for a family with a modern mind .
Architecture firm
Reza Mohtashami
Location
Damavand, Tehran, Iran
Photography
Reza Mohatashami
Principal architect
Reza Mohtasahami
Design team
Arash Arefi, Reyhaneh Daneshmandi, Hamidreza Ghari, Mahya Ghazizadeh, Shabnam Taghizadeh
Interior design
Reza Mohtashami, Arash Arefi, Hamidreza Ghari
Structural engineer
Farhad Sharif
Environmental & MEP
Ghezelbash
Lighting
Shahab Khorashahi
Supervision
Reza Mohtashami, Hamidreza Ghari
Visualization
Reza Mohtashami, Reyhane Daneshmandi
Tools used
AutoCAD, SketchUp, Autodesk 3ds Max, V-ray
Material
Brick, Wood, Stone, Concrete
Status
Under construction
Typology
Residential › House

