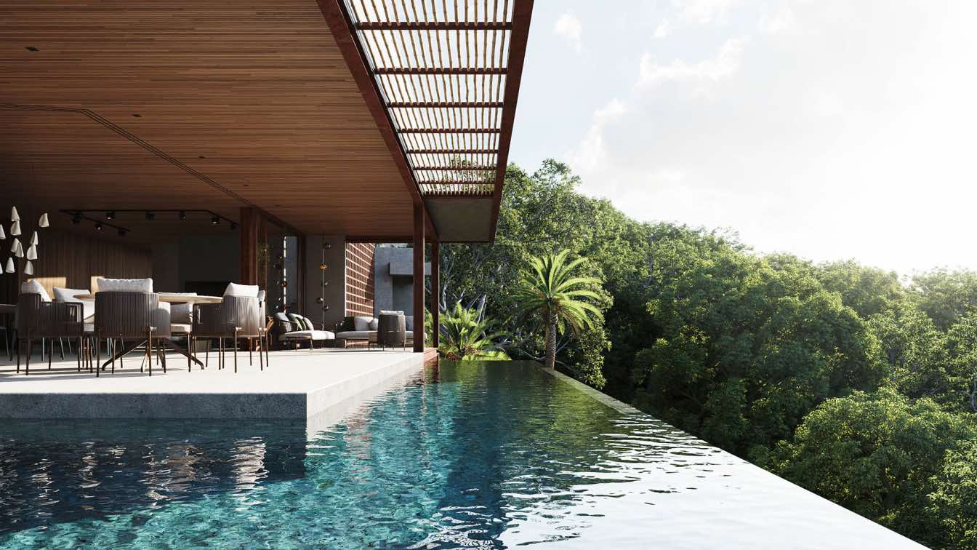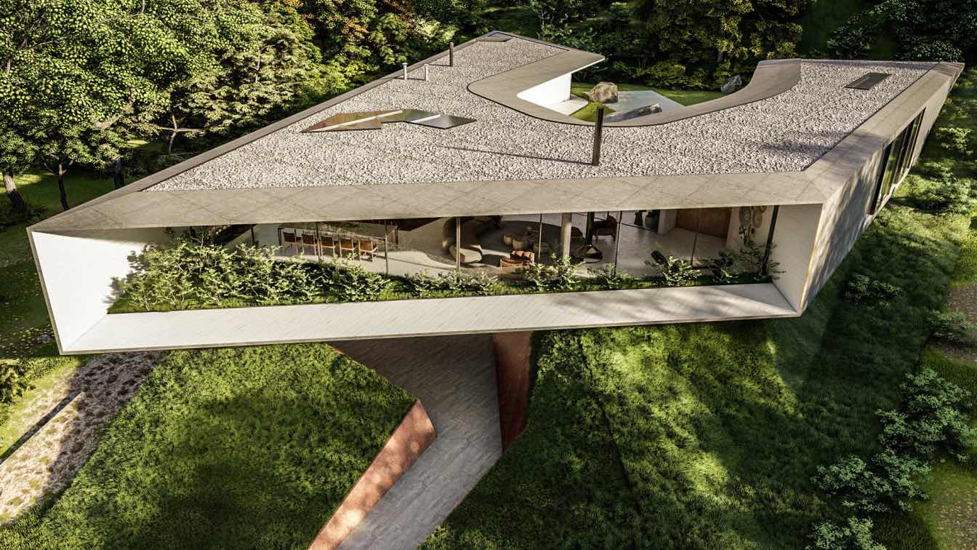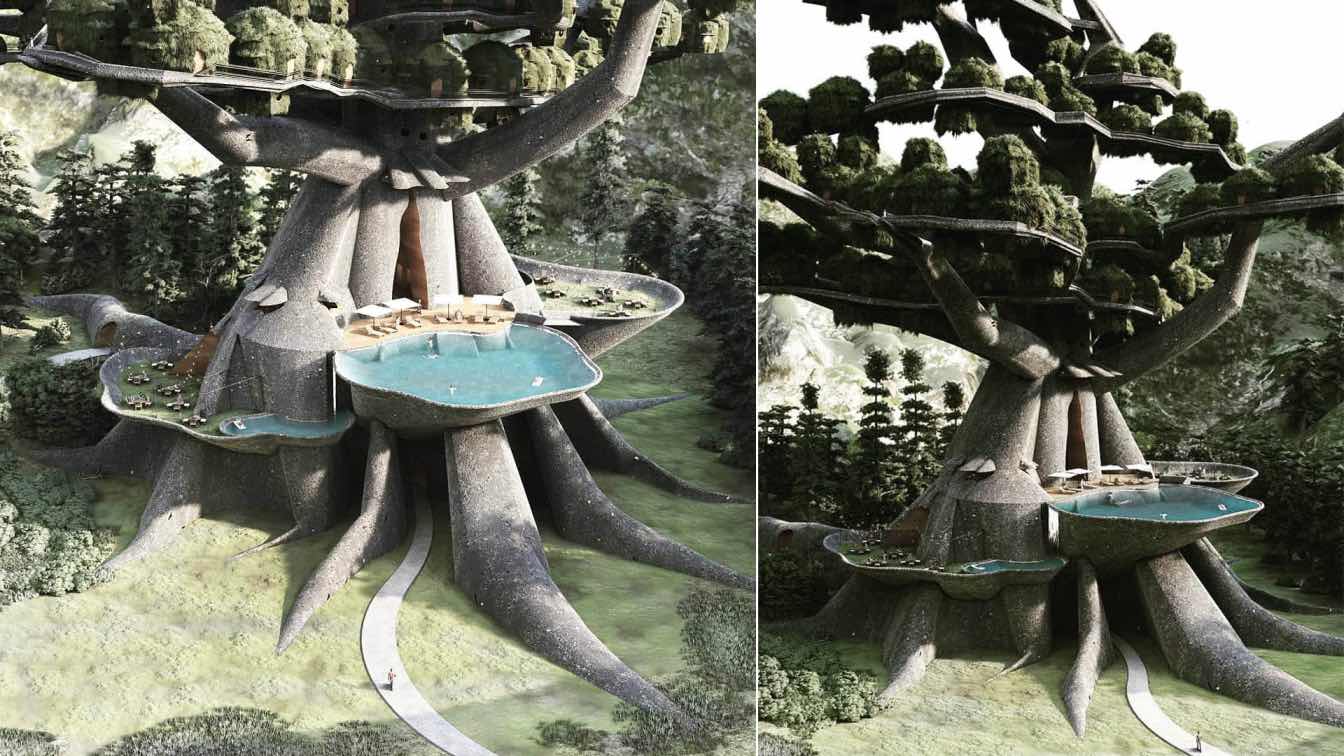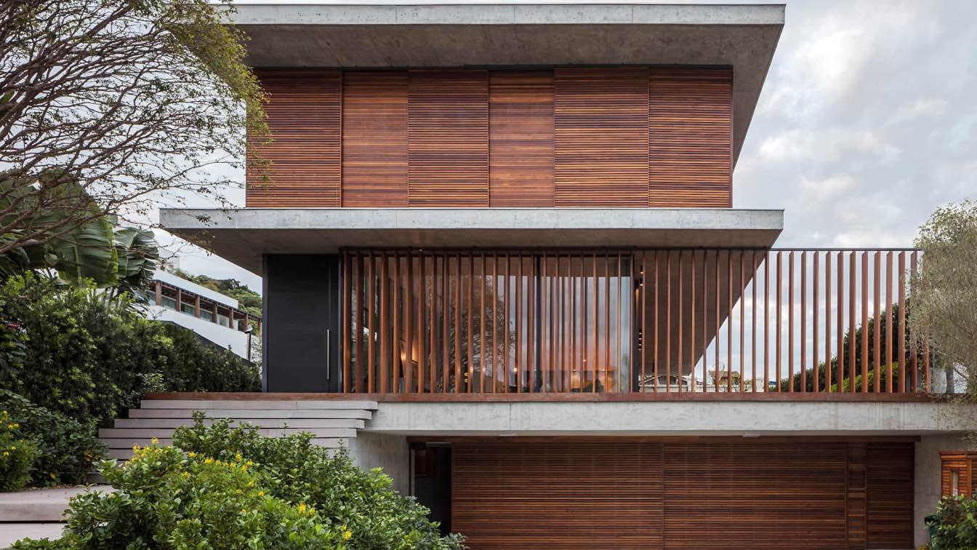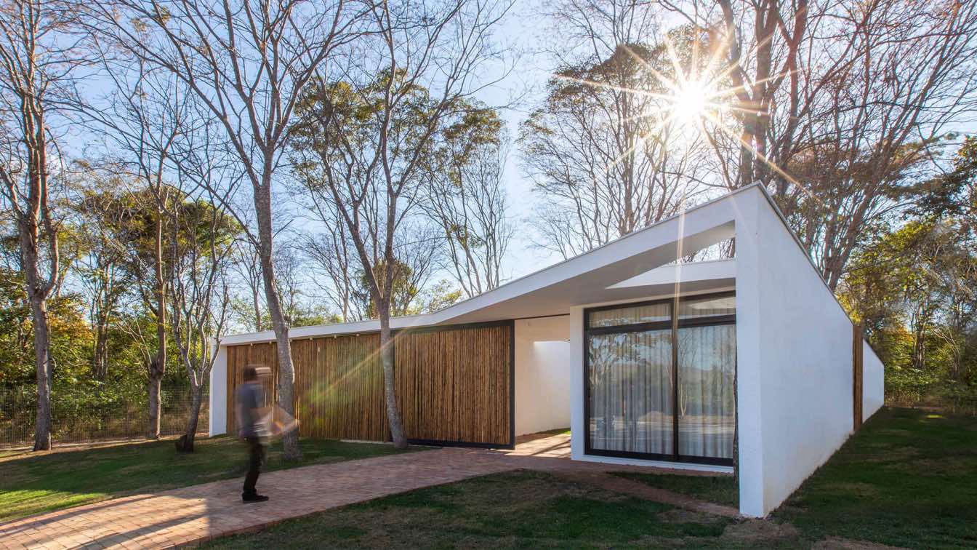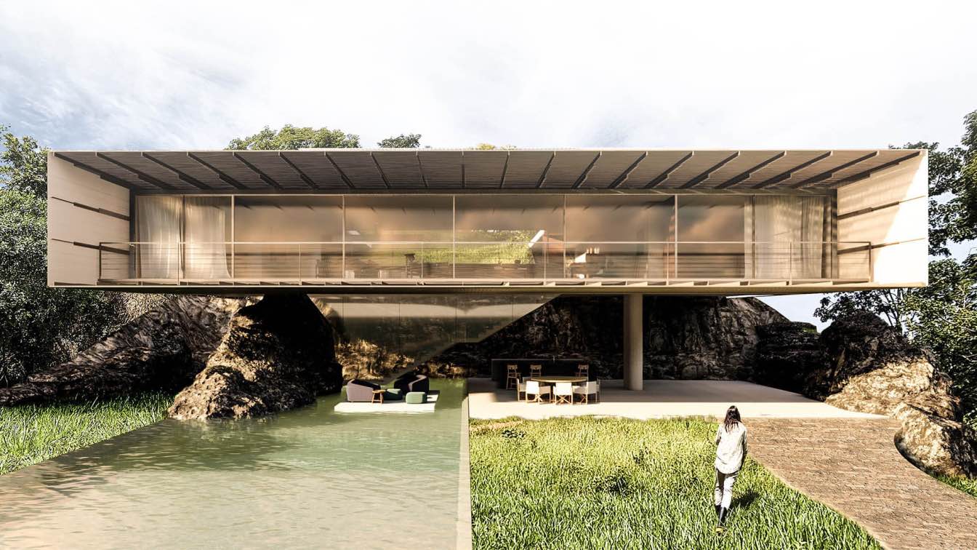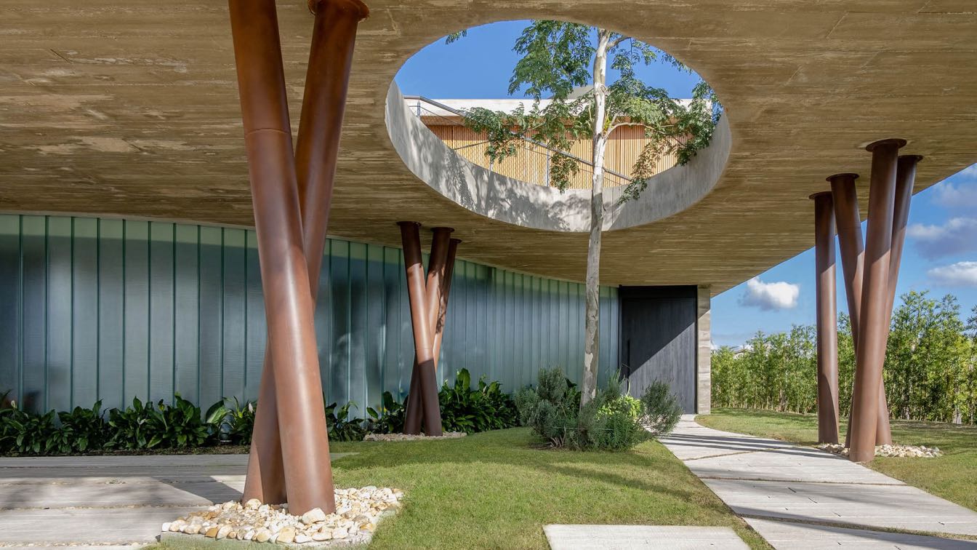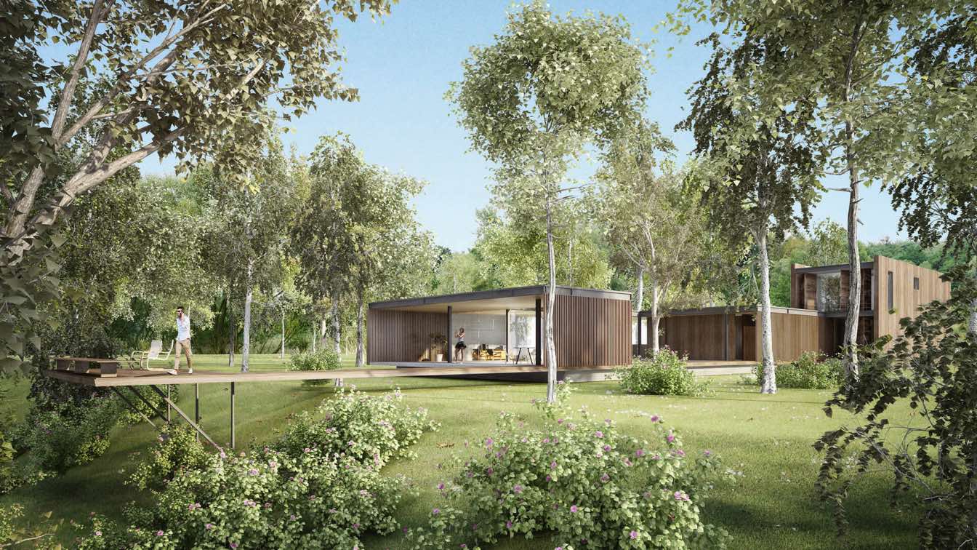The name of this residential project is originated in the neighborhood of São Conrado, Rio de Janeiro, Brazil, where it is located. Piacenza is the name of the birthplace of Saint Conrad (São Conrado in Portuguese), in northern Italy.
Project name
Casa di Piacenza
Architecture firm
MRG Arquitetura
Location
São Conrado, Rio de Janeiro, Brazil
Tools used
Vectorworks, Autodesk 3ds Max, V-ray, Adobe Photoshop
Principal architect
Mauricio Rebello
Design team
Mateus Ladeira
Client
Young Brazilian couple
Typology
Residential › House
The Sampará house's concept is based on the owners. The fusion of two cultures. On the outside, the straight, objective and brutal line of São Paulo. Inside, the curved smoothness of Pará that opens into the backyard. Sinuosity of rivers and Amazon rainforest as inspiration.
Project name
Sampará House
Architecture firm
Tetro Arquitetura
Tools used
AutoCAD, SketchUp, Lumion, Adobe Photoshop
Principal architect
Carlos Maia, Débora Mendes, Igor Macedo
Visualization
Igor Macedo
Typology
Residential › House
Bird Life is a purely conceptual project created and produced by the architect Gustavo França, from Belo Horizonte MG, Brazil. As he had already produced other projects related to Norse and Elvish mythologies such as Elf Cottage and Valhalla, this time it couldn't be so different.
Architecture firm
Françarq Arquitetura
Location
Belo Horizonte, Minas Gerais State, Brazil
Tools used
Autodesk Revit, Lumion, Adobe Photoshop, Movavi Video Editor
Principal architect
Gustavo França
Design team
Almir França, Gustavo França
Collaborators
Françarq Architeture and Urbanism
Visualization
Gustavo França
Typology
Residential and recreational
Bravos House was designed in 2013 and built from 2013 to 2015 at the Porto Riviera Condominium, in Brava Beach, city of Itajaí, Southern Brazil. The organization of the 937-square-meter house opens its best views to the east sector of the site, where Brava beach is located.
Project name
Bravos House
Architecture firm
Jobim Carlevaro Arquitetos
Location
Itajaí (SC), Praia Brava, Brazil
Photography
Leonardo Finotti (www.leonardofinotti.com)
Principal architect
Marcos Jobim and Silvana Carlevaro
Design team
Marcos Jobim and Silvana Carlevaro
Collaborators
Talita Broering and Kaila Bissolotti
Interior design
Simara Deola Mello
Civil engineer
Titã Engenharia
Structural engineer
Titã Engenharia
Environmental & MEP
Titã Engenharia
Landscape
JA8 – Juliana Castro
Material
Concrete, Glass, Wood, Aluminium
Typology
Residential › House
The Soil House explores the contact of people with the floor, soil, the grass. Its irregular shape deviases the trees and embraces the center of the ground reinforcing this relationship with the Land.
Architecture firm
Tetro Arquitetura
Location
Serra do Cipó, Brazil
Principal architect
Carlos Maia, Débora Mendes, Igor Macedo
Collaborators
Deborah Martins and Mariana Ventura
Interior design
Art Ladrilhos, Metru, Top Coat, Xapuri
Structural engineer
Bicalho Rodrigues Engenharia Civil e Estrutural
Environmental & MEP
PROALPHA Engenharia e Consultoria
Construction
SAMEL ENGENHARIA
Material
Concrete, Glass, Wood, Steel
Typology
Residential › House
The Bridge house, in Floripa, connects Santa Catarina Island to the continent in two ways - due to its position and its construction elements. Overlooking the Cacupé sea, the house faces the sunset, prioritizing the view of the continental sea and the mountain range.
Project name
Bridge House
Architecture firm
Tetro Arquitetura
Location
Florianópolis, Santa Catarina State, Brazil
Tools used
AutoCAD, SketchUp, Lumion, Adobe Photoshop
Principal architect
Carlos Maia, Débora Mendes, Igor Macedo
Visualization
Igor Macedo
Typology
Residential › House
Ananda is the name set by Stemmer Rodrigues Arquitetura for its new house project in Eldorado do Sul (Rio Grande do Sul, Brazil). Ananda means supreme bliss, a common term widely used in Hinduism. The choice directly refers to the owner’s wish of transforming her house into a bright space to live in and to receive students for yoga and meditation c...
Project name
Ananda House
Architecture firm
Stemmer Rodrigues Arquitetura
Location
Eldorado do Sul, Rio Grande do Sul, Brazil
Photography
Lucas Franck/NMLSS
Principal architect
Paulo Henrique Rodrigues, Roberto Stemmer, Ingrid Stemmer
Material
Concrete, Glass, Wood, Steel
Typology
Residential › House
UNA barbara e valentim: Prototype of a vertical house for implantation in the middle of a forest, made with an industrial system of glued laminated wood.
Architecture firm
UNA barbara e valentim
Principal architect
Fabio Valentim, Fernanda Barbara
Visualization
UNA barbara e valentim
Typology
Residential › House

