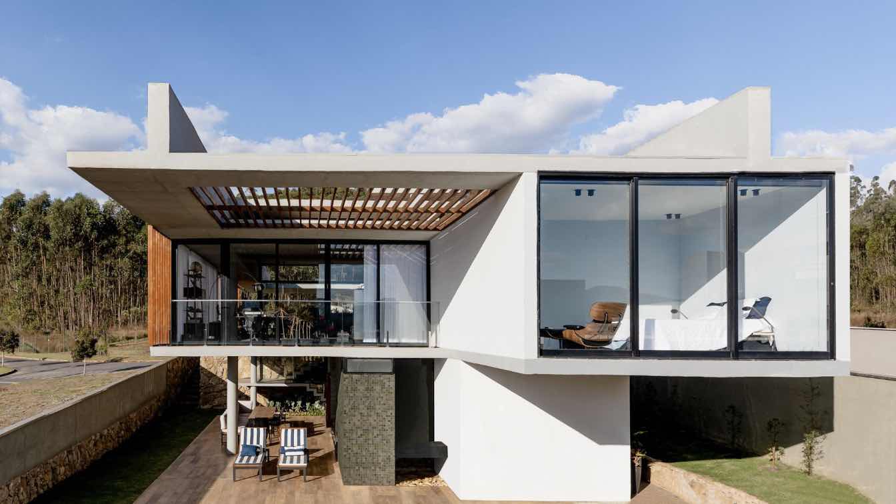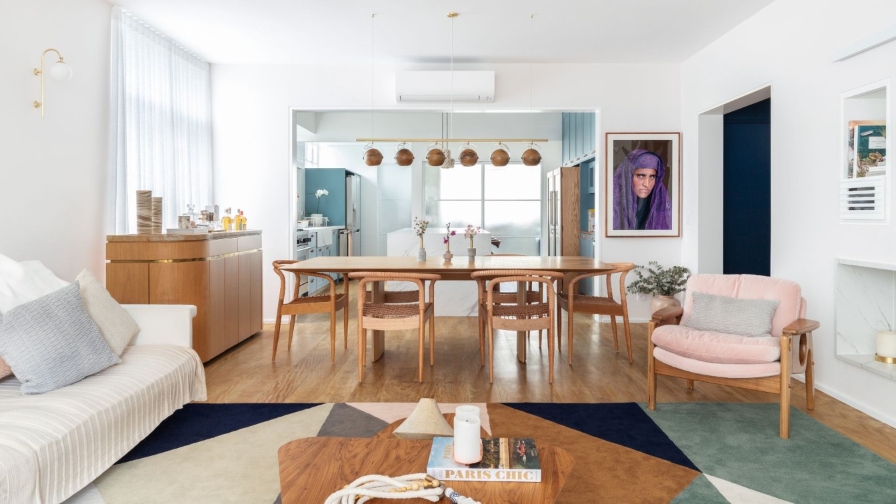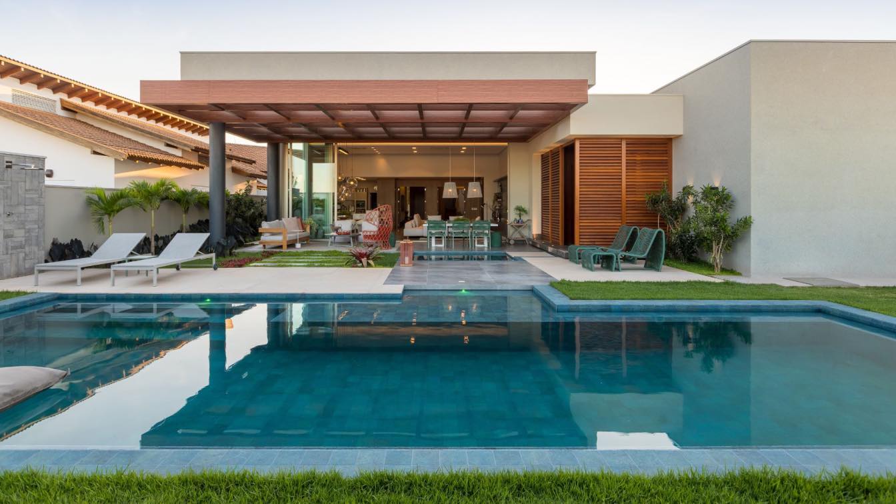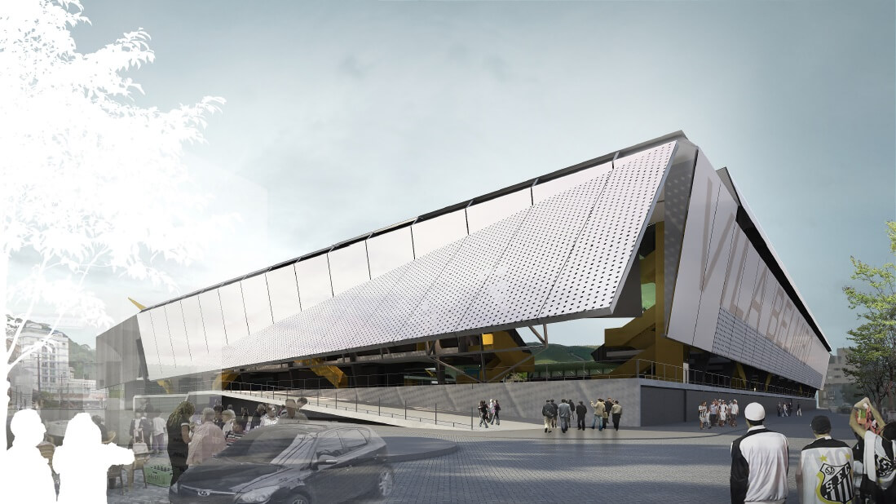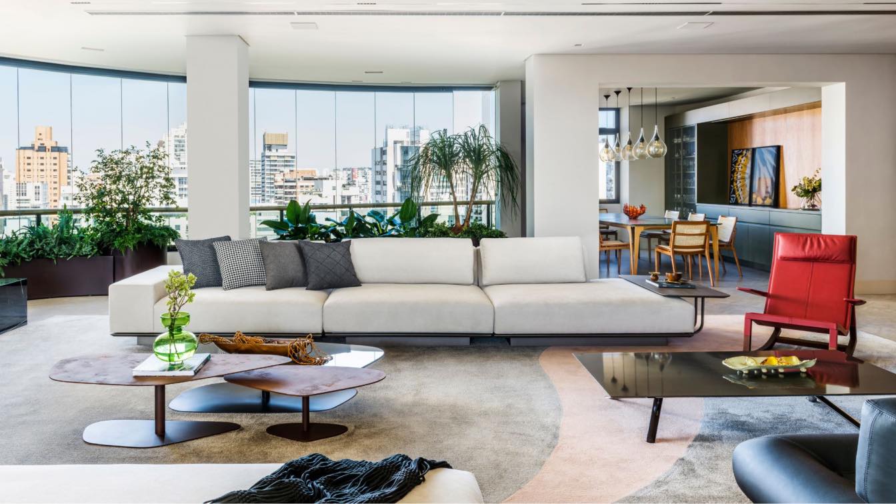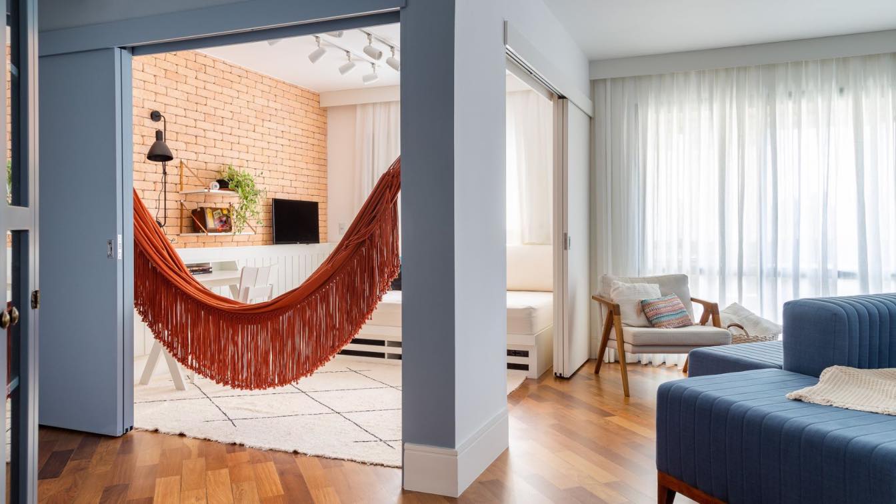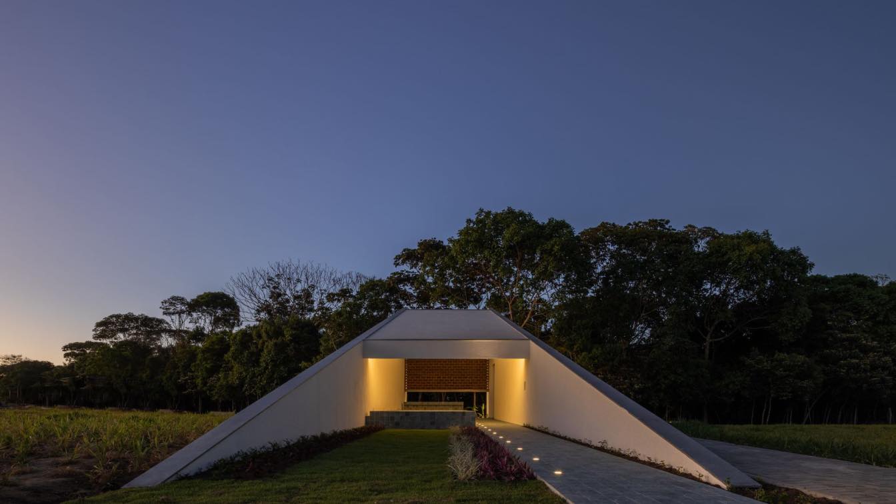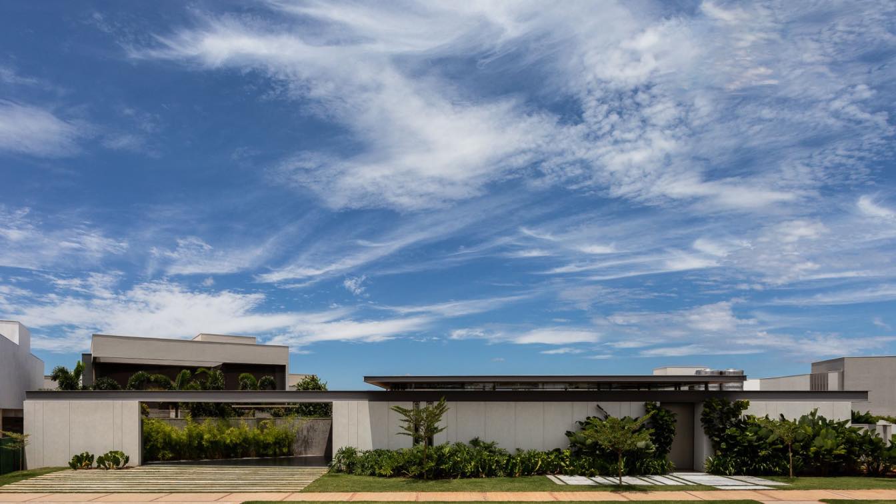The project for the Laguna House was designed as a response to the interpretation of its context, with a sensitive and subjective reading of the site and the needs of the people who will inhabit the space.
Project name
Laguna House
Architecture firm
Tetro Arquitetura
Location
Condomínio Costa Laguna, Alphaville Lagoa dos Ingleses, Nova Lima, Minas Gerais, Brazil
Principal architect
Carlos Maia, Débora Mendes, Igor Macedo
Collaborators
Laura Georgia Rodrigues Layoun, Déborah Martins, Thamara Faria, Octavio Pena
Structural engineer
MV Estruturas
Environmental & MEP
Hydraulic installations project: GS Engenharia. Electrical installation design: Antônio Sérgio Carvalho
Construction
Rodrigo Galo
Material
Concrete, Glass, Steel, Stone
Typology
Residential › House
With an original floor plan from the 1970s, Flávia's apartment is located in the Jardim Paulista neighborhood of São Paulo and is 160 m². Outdated for contemporary living, the property had a generous laundry area, larger than the kitchen, and a segmented floor plan.
Project name
Flávia's Apartament
Architecture firm
Goiva Arquitetura, Iná Arquitetura
Location
Jardins, São Paulo, Brazil
Principal architect
Karen Evangelisti, Marcos Mendes
Environmental & MEP engineering
Tools used
software used for drawing, modeling, rendering, postproduction
Typology
Residential › Apartment
The brief was for a house that was functional, integrated and in contact with nature, characteristics that are part of the DNA of the Truvian Arquitetura office, which is responsible for the project.
Project name
Pendulum House
Architecture firm
Truvian Arquitetura
Location
Sinop, Mato Grosso, Brazil
Landscape
Pendulum swing by Tidelli (Indoor garden)
Material
Façade: lead-colored metal beams and pergolas and Ecobrick Grezzo Castelatto cladding. Garage ceiling and wall: metal lath with corten finish. Washroom: Umbrella mirror by Léo Romano
Typology
Residential › House
In 2019, the brazilian architecture office, Biselli Katchborian, was hired by Santos F.C, to develop a retrofit proposal for the Vila Belmiro, club legendary stadium and the stage for numerous Pelé football matches.
Project name
Vila Belmiro’s Retrofit
Architecture firm
Biselli Katchborian + Zanatta Figueiredo Arquitetos
Location
Santos, São Paulo, Brazil
Tools used
Revit, AutoCAD
Principal architect
Artur Katchborian, Mario Biselli
Design team
Victor Piza, Mauricio Addor, Luiza Franklin, Giuliano Chimentão, Lucas Reis
Collaborators
Zanatta Figueiredo Arquitetos - Victor Zanatta, Vinícius Figueiredo, Henry Zulian
Visualization
Biselli Katchborian
Typology
Sports › Stadium
The 675 m² apartment located in the center of Vila Nova Conceição, in São Paulo, was completely reformed to accommodate a young couple well-informed about the latest news in the architecture and design market.
Project name
Vila Nova Conceição Apartment
Architecture firm
Andrea Balastreire Arquitetura e Design de Interiores
Location
Sao Paulo, Brazil
Photography
Renato Navarro
Principal architect
Andrea Balastreire
Design team
Joao Aniso Andrade
Collaborators
Architects Thayna Guimaraes and Ana Bezerra
Interior design
Andrea Balastreire Arquitetura e Design de Interiores
Environmental & MEP engineering
Civil engineer
Lammart Construction
Structural engineer
Lammart Construction
Landscape
Ricardo Pessuto Landscaping
Construction
Labluz Store
Supervision
Thayna Guimaraes
Visualization
Initial project presented in 3D
Tools used
CAD, Sketshup, Lumion and Gimp
Typology
Residential › Apartment
The project was developed for a couple with two children, one aged nine and the other aged 12. With a hybrid work routine, they have more than one home office environment at home. This way, they can choose where to work, whether both or just one of them are in the property. They like to have leisure time, talk, drink, receive friends and watch stre...
Project name
GoUp_Nebraska
Architecture firm
Go Up Arquitetura
Location
Brooklin Novo, São Paulo, SP, Brazil
Photography
Leo Giantomasi
Principal architect
Juliana Silva, Amanda Mori, Denis Mignoli
Design team
Juliana Silva, Amanda Mori, Denis Mignoli, Michele Taetti, Marina Cassiano
Collaborators
Juliana Silva, Amanda Mori, Denis Mignoli, Michele Taetti, Marina Cassiano
Interior design
Go Up Arquitetura
Environmental & MEP engineering
not applicable
Lighting
Go Up Arquitetura
Construction
Go Up Arquitetura
Supervision
Go Up Arquitetura
Visualization
AutoCAD, SketchUp, Layout
Client
Flavia Bacar Siqueira
Typology
Residential › Apartment
Templo do latim templum, means sacred place – but what are the characteristics that define the sacredness of a space? Is it also of an ecumenical nature? There are plenty of questions, there are no answers. Given this narrative, its implementation takes place in a condominium of residential lots in the bucolic territory of Aldeia, metropolitan regi...
Project name
Aldeia Temple
Architecture firm
NEBR Arquitetura
Location
São Lourenço da Mata, Pernambuco, Brazil
Photography
Felipe Petrovsky
Principal architect
Edson Muniz (author)
Design team
NEBR Arquitetura
Collaborators
Mateus Andrade
Civil engineer
RR Construções
Structural engineer
RR Construções
Lighting
NEBR Arquitetura
Supervision
NEBR Arquitetura
Construction
RR Construções
Typology
Institutional › Temple
Studio Porto incorporates attributes such as thermal comfort and sustainability into the Triângulo House project located in Uberlândia, Minas Gerais. For the contemporary residence nestled in the Triângulo Mineiro, Studio Porto faced the challenge of accommodating the project on a triangular plot with a slight slope from the street.
Project name
Triângulo House
Architecture firm
Studio Porto
Location
Uberlândia, Minas Gerais, Brazil
Photography
Israel Gollino
Principal architect
Camila Porto
Collaborators
Suppliers: Infinitu Engenharia, Alwitra, Montesme Estrutura Metálicas, Tresuno, Topseal, Tecline Esquadrias, Dinaflex, Carpintaria Solid Wood, Imperial Pedras, Alexandre Lico Paisagismo, Dara Iluminação, Segato Ateliê, Micasa, Jader Almeida, Morani, Casa Decor
Material
Concrete, Steel, Wood, Stone, Glass
Typology
Residential › House

