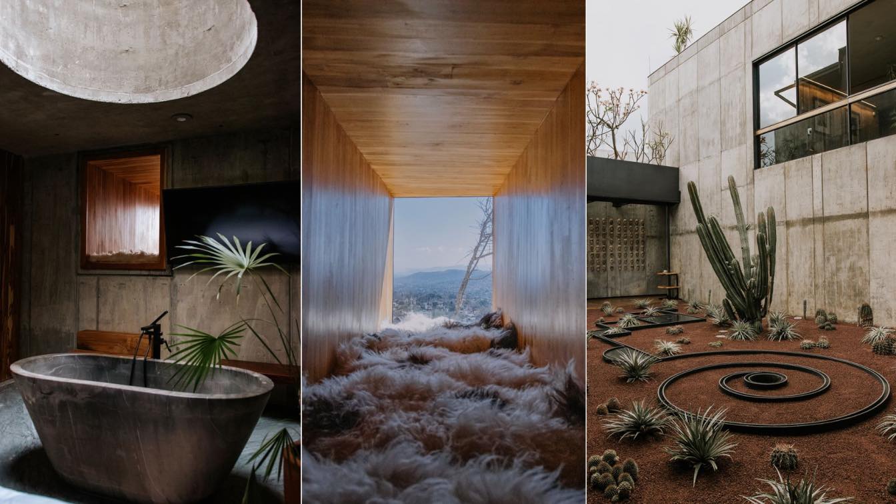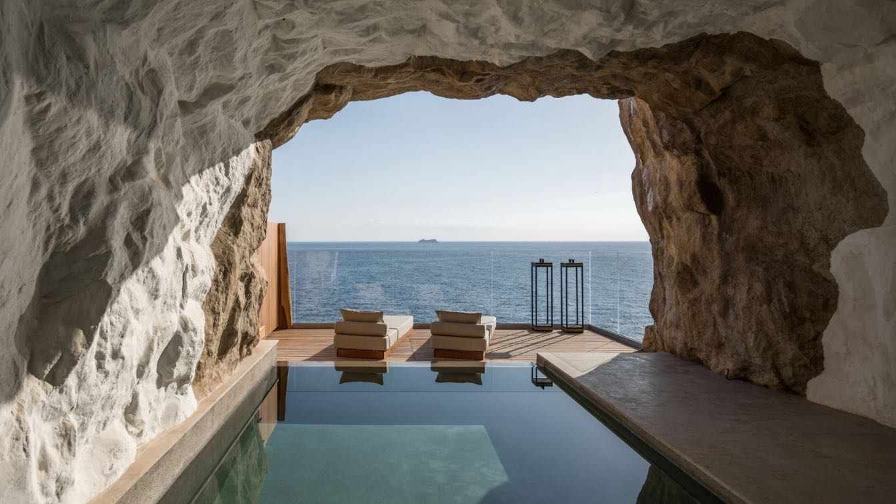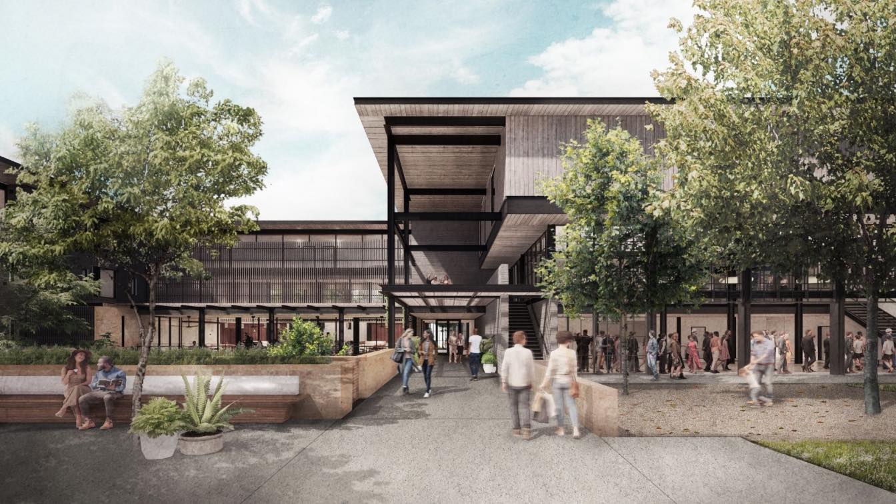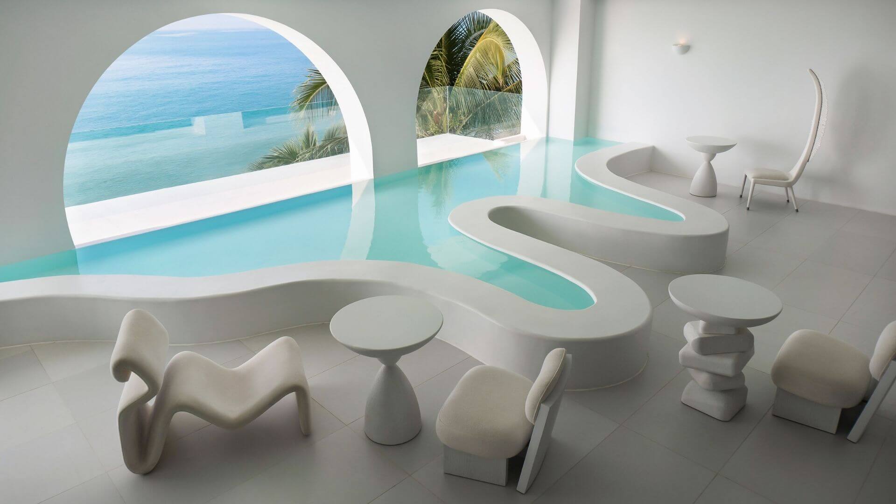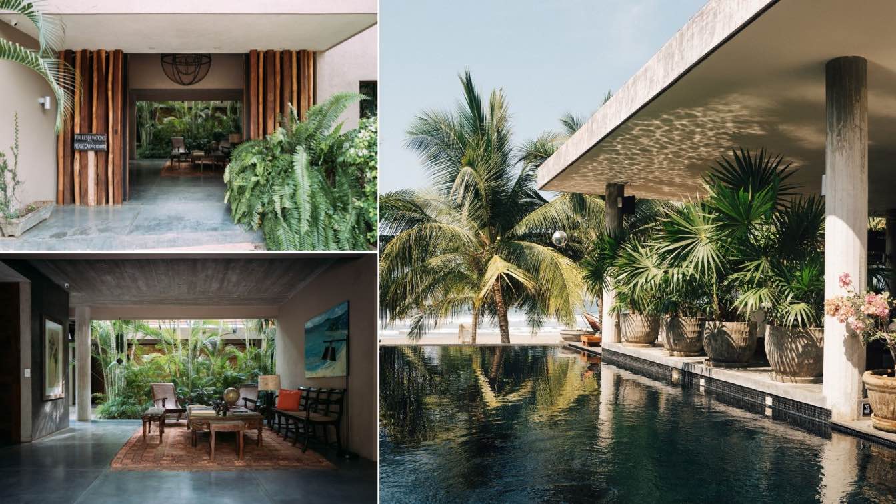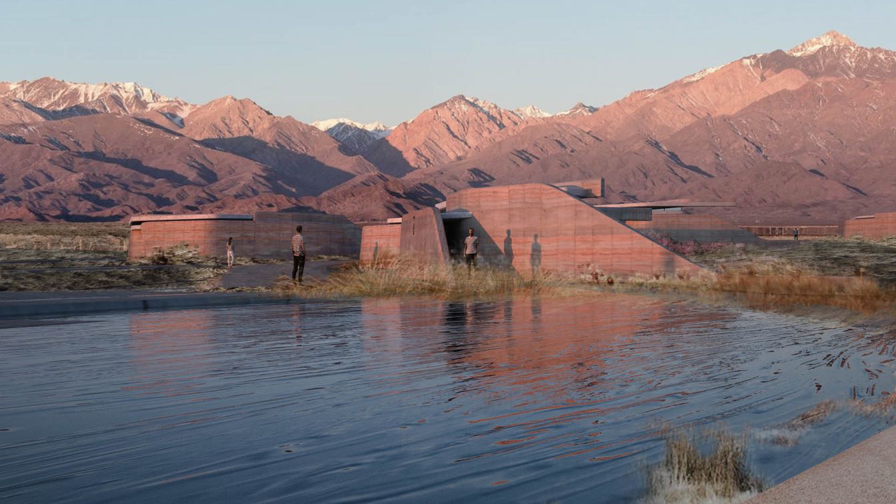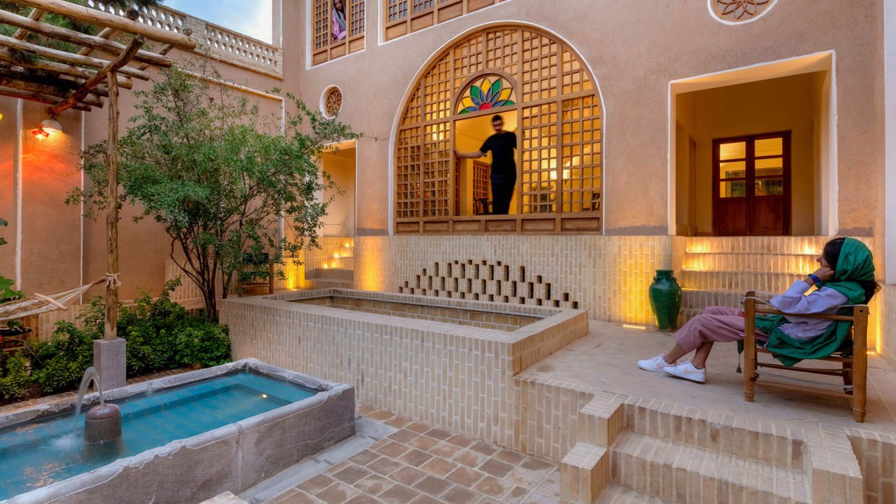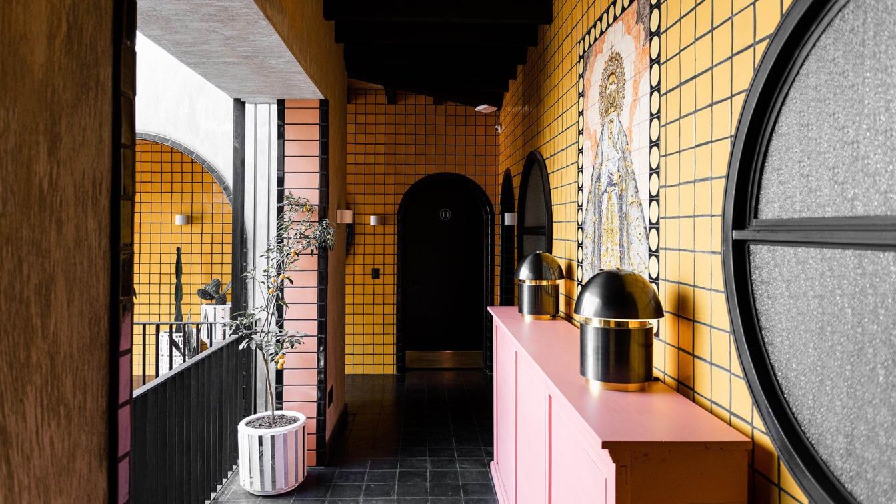The architecture studio directed by João Boto Cæiro has created a boutique hotel with a design where harmony with the surroundings and the contrast between the exterior structure and the cozy interior enhance the sensory experience.
Project name
Flavia Luxury Hotel
Architecture firm
RootStudio
Photography
Lizzet Ortiz and Deslior
Principal architect
Joao Boto Caeiro
Completion year
August 2021
Collaborators
Artist Adan Paredes. Artist Luis Zárate. Artist Sabino Guisu
Interior design
RootStudio
Structural engineer
Josué Hernández Ruiz
Landscape
Luis Zárate González
Material
Concrete, steel, wood, stone, earth
Typology
Hospitality › Hotel
ACRO Suites is a 5 star luxury boutique resort set on the rocky cliffside of Mononaftis Bay, in Crete, Greece. ‘ACRO’ originates from the ancient Greek word ‘Akros/Akron’ which means ‘on the edge’ – where the wellbeing retreat is built.
Project name
Acro Suites A Wellbeing Resort
Architecture firm
Study of the 1st Phase - Stavros Peppas & Afoi Orfanaki S.A • Second Phase : Afoi Orfanaki S.A
Location
Mononaftis Bay, Agia Pelagia, Heraklion, Greece
Photography
Georgos Sfakianakis
Design team
Konstantina & Danae Orfanaki
Collaborators
Utopia Hotel Design, Theme Spa -Architectural Firm
Interior design
Manos Kypritidis (Restaurant & Bar Interior Designer)
Structural engineer
Edifice
Environmental & MEP
Regeon Renewable Energy Systems
Landscape
Dimitris Karameris
Lighting
Neapolis Vicky Dimakis, Tsakirellis Ioannis
Supervision
Ioannis & Nikolaos Orfanakis
Construction
Afoi Orfanaki S.A
Material
Local Stone, Antique Egyptian And Cretan Marble , Corten Metallic Details, Wood From Mount Athos, Solid Oak Phaestos Stones, Copper, Pressed Cement Mortar In Warm Tones
Typology
Hospitality › Boutique Resort With Suites And Villas
Located on Main Street in historic downtown Fredricksburg, Albert Hotel builds on the 175-year legacy of the Keidel family’s relationship with this Hill Country town. Taking its name from Albert Keidel—an architect, historic preservationist, and man-about-town—the Keidel family’s connection to Fredericksburg dates to 1847, when Albert’s great-grand...
Project name
Albert Hotel
Architecture firm
Clayton Korte
Location
Fredericksburg, Texas, USA
Principal architect
Paul Clayton
Design team
Paul Clayton, AIA, Principal. George Wilcox, AIA, Partner. Travis Greig, AIA, Associate. Sydney Steadman, Assoc. AIA, Project Designer. Christina Clark, NCIDQ, Interior Designer
Collaborators
New Waterloo, Melanie Raines (Interior Design). New Waterloo (Operator & Developer). Trinity Constructors (General Contractor). Word + Carr (Landscape Architect). Guerilla Suit (Creative Agency). Capital Creek Partners, Cleary Zimmerman, VEI, Broadway Bank (Financing)
Visualization
Clayton Korte
Typology
Hospitality › Hotel
The project is located nearby the “The Skyline Coast”, a popular tourist attraction in Sanya, Hainan, enjoying vast and open seascape and surrounded by the lovely sound of crashing waves, which can relieve people’s spirits in the immersive blue natural ambience.
Project name
Sumei Skyline Coast Boutique Hotel
Architecture firm
GS Design
Location
Tianya Dristrict, Sanya, Hainan, China
Design team
Chao Li, Zigeng Luo
Collaborators
Furnishing Director: Yu Feng. Design Directors: Liangchao Li, Yuanman Huang
Interior design
GS Design
Client
Sumei Skyline Coast Boutique Hotel, Sanya
Typology
Hospitality › Hotel
Located in the small town of Troncones a few minutes away from the International Airport of Zihuatanejo, considered a world renowned secret getaway and an excellent surf destination, Lo Sereno emerges as a private refuge by the Pacific Coast beach.
Written by
Lo Sereno Casa de Playa
Eco-Wine Lodges is a commission project. It is located by the pre cordillera of Valle de Uco, Tupungato, Mendoza, Argentina.
Project name
Eco-Wine Lodge
Architecture firm
OF. Studio
Location
Valle de Uco, Tupungato, Mendoza, Argentina
Tools used
Autodesk 3ds Max, Corona Renderer, V-ray, Blender 3D, Adobe Photoshop
Collaborators
Developers: Gustavo Maestri and Martin Balasch
Visualization
Flying Architecture and OF. Studio
Typology
Hospitality › Boutique Hotel
The Iranian architecture practice Polsheer Architects led by Mohamadreza Ghaneei, Ardesheer Ghaneei and Nariman Pirasteh have recently completed Dalan Jahan Boutique Hotel located in Naqsh-e Jahan Square, Sadat Alley, Isfahan, Iran.
Project name
Dalan Jahan Boutique Hotel
Architecture firm
Polsheer Architects
Location
Naqsh-e Jahan Square, Sadat Alley, Isfahan, Iran
Photography
Mehdi Ghale Beigi, Azadeh Khoshab
Principal architect
Mohamadreza Ghaneei, Ardesheer Ghaneei, Nariman Pirasteh
Design team
Mohamadreza Ghaneei, Ardesheer Ghaneei, Nariman Pirasteh, Farzad Pakdel
Collaborators
Farzad Pakdel
Landscape
Ardesheer Ghaneei
Interior design
Ardesheer Ghaneei
Material
Thatch, Brick, Wood, Glass
Client
Etehad Miras Company
Typology
Hospitality › Boutique Hotel
In the atmospheric vernacular architecture of the colonial mansion that houses Casa Hoyos, combining all the heritage of San Miguel de Allende with a chic and eclectic character, saying ‘Yes, I do’ becomes an even more memorable moment.The hotel honors the significance of the marriage vows with an original concept that extols love and joy.
Photography
Diego Padilla Magallanes

