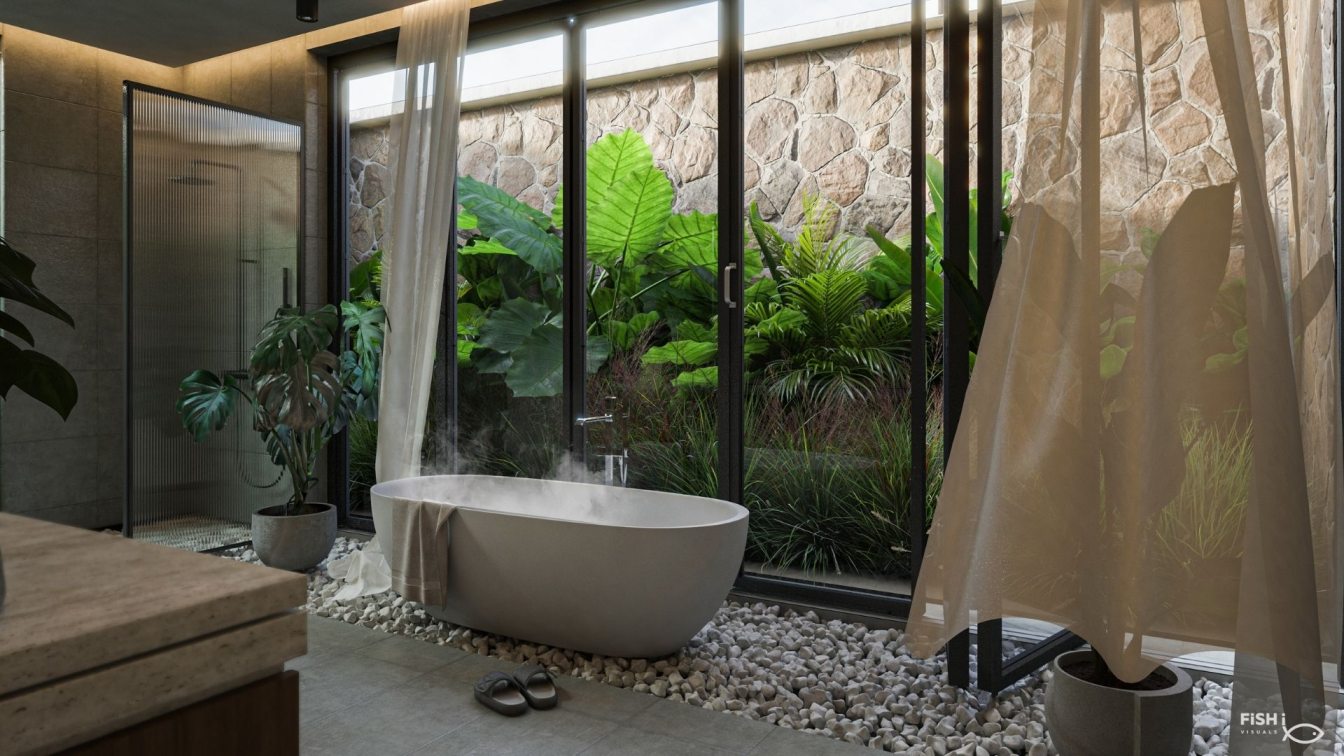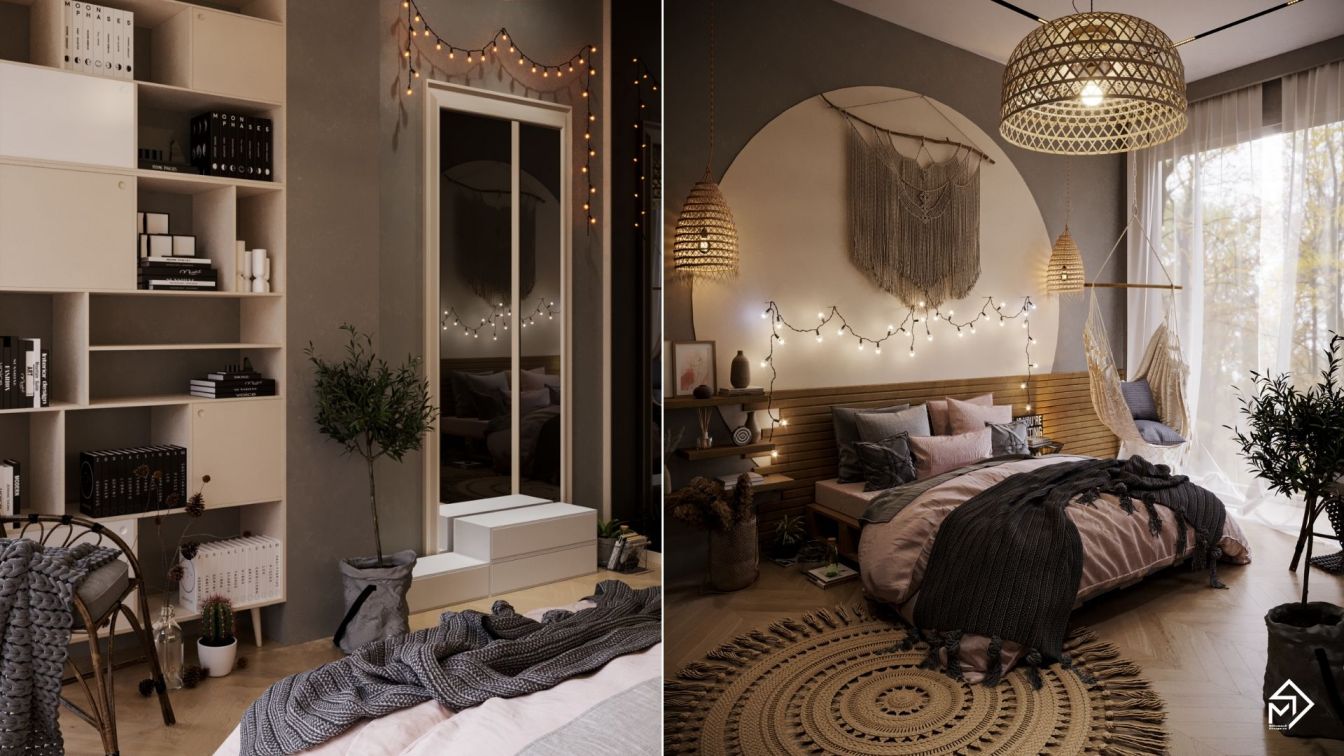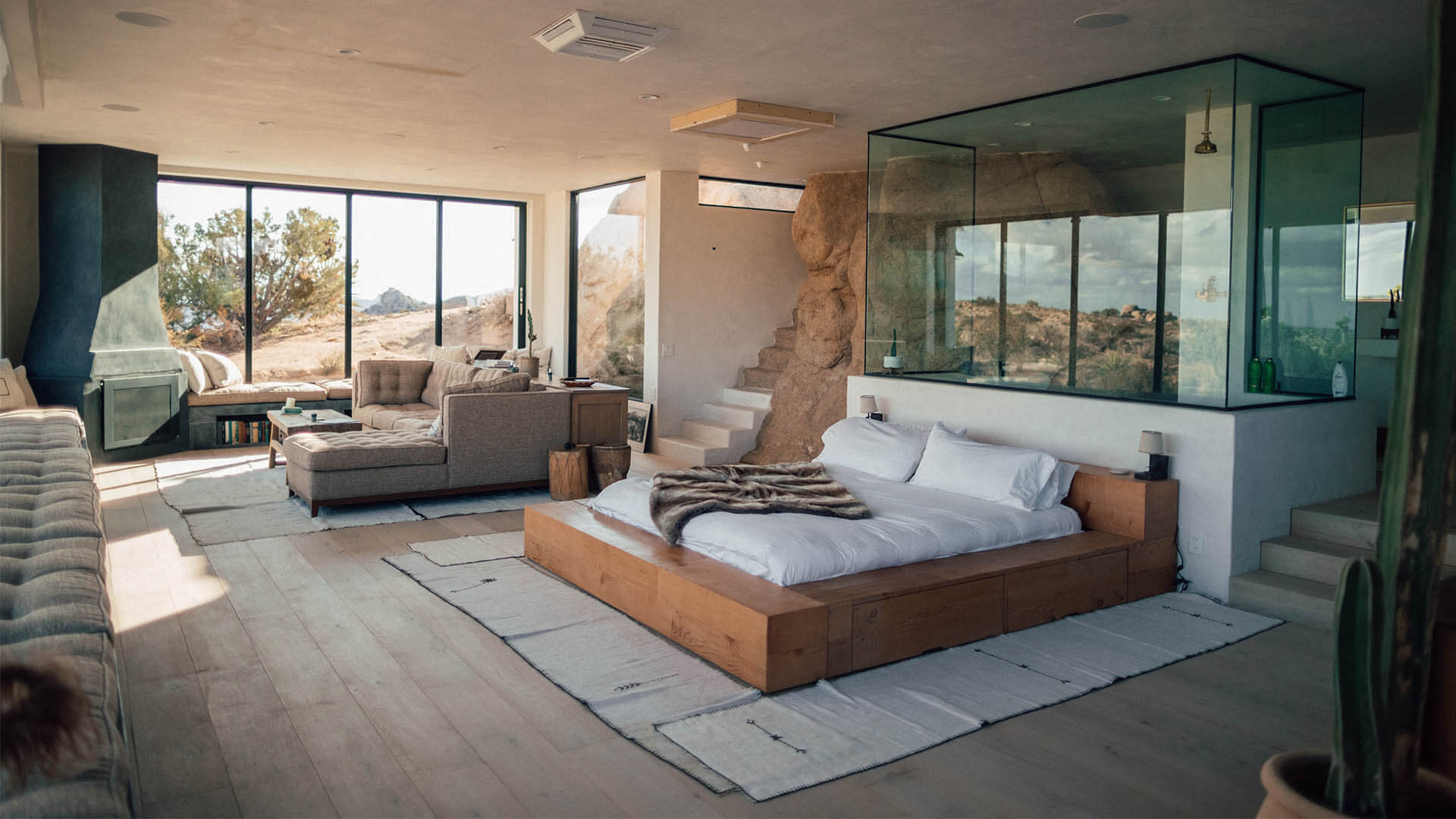Bohemian rhapsody bedroom was inspired by the clients lifestyle initially. The owners of the bedroom love to live their lives in full joy of art and travel. Loving different cultures and arts and continuously searching for its true meaning made us put our effort to reflect them in our work
Project name
Meral Master Bedroom
Architecture firm
NeY’ Smart / Ney Architects
Location
Tetovo, Macedonia
Tools used
Autodesk 3ds Max, Corona Renderer, Adobe Photoshop
Principal architect
Sema Jakupi
Visualization
Omid Merkan
Typology
Residential › House
Designing a kids' bedroom can be a lot of fun, but there are 4 things you need to consider when designing your child's bedroom.
Written by
Elijah Senolos
Photography
Jp3d.visual (cover image)
Bedroom is the last place to take refuge. All bedrooms are for relaxation and energy recovering. The Awakening room is the same, but it is fundamentally different from the rest of the rooms and that is to stay awake!
Project name
The Awakening Room
Architecture firm
Amin Moazzen
Tools used
Autodesk 3ds Max, V-ray, Adobe Photoshop
Principal architect
Amin Moazzen
Visualization
Amin moazzen
Typology
Residential › House
Modern and luxury bedroom design for villa in forest. We used dark mode color harmony to make a luxurious feeling. There were rocks around the villa that entered our design site and we decided to use it creatively as part of the design and as you can see we framed it in one part and used it as a painting, and in the other part (back Bed) as a beaut...
Tools used
Autodesk 3ds Max, Corona Renderer, Adobe Photoshop
Principal architect
Mohanna Kazemi
Visualization
Taha Estabar
Typology
Residential › House
Hotel Sin Nombre brings together history and sophistication in a bohemian and artsy setting . Located in a 17th-century mansion, the boutique hotel is a shrine to art, design and gastronomy in the heart of Oaxaca, Mexico.
Written by
Sebastián Celada
Photography
Hans Valor, Lexus Gallegos
Biophilic design is a concept used within the building industry to increase occupant connectivity to the natural environment through the use of direct nature, indirect nature, and space and place conditions.
Project name
Master Suite
Architecture firm
Fish I visuals
Tools used
Autodesk 3ds Max, V-ray, iToo forest pack, RailClone
Principal architect
Moamen Mahmoud
Visualization
Fish I visuals
Status
Under Construction
Typology
Residential › House
This is a bohemian style design project in which various patterns in this style can be seen in the form of handicrafts. For example, traditional Iranian or Indian motifs, etc., each piece of decoration is part of a culture, memory and geography, and as a result, without putting this collection together, the boho style will not be formed.
Project name
Velenjak Bed
Tools used
Autodesk 3ds Max, Corona Renderer, Adobe Photoshop
Principal architect
Hasti Hoseini
Design team
Hasti Hoseini
Collaborators
Mohammad Ahangaran
Visualization
Mohammad Ahangaran
You might find different bedroom designs as you go through lifestyle magazines and websites. It's also tempting to give them a shot, especially because of how they look in photos. Design experts may explain certain trends and why they're worth doing. If you intend to redecorate your bedroom, should you follow these trends?
Written by
PragathaCchristine
Photography
Roberto Nickson (Cover image)

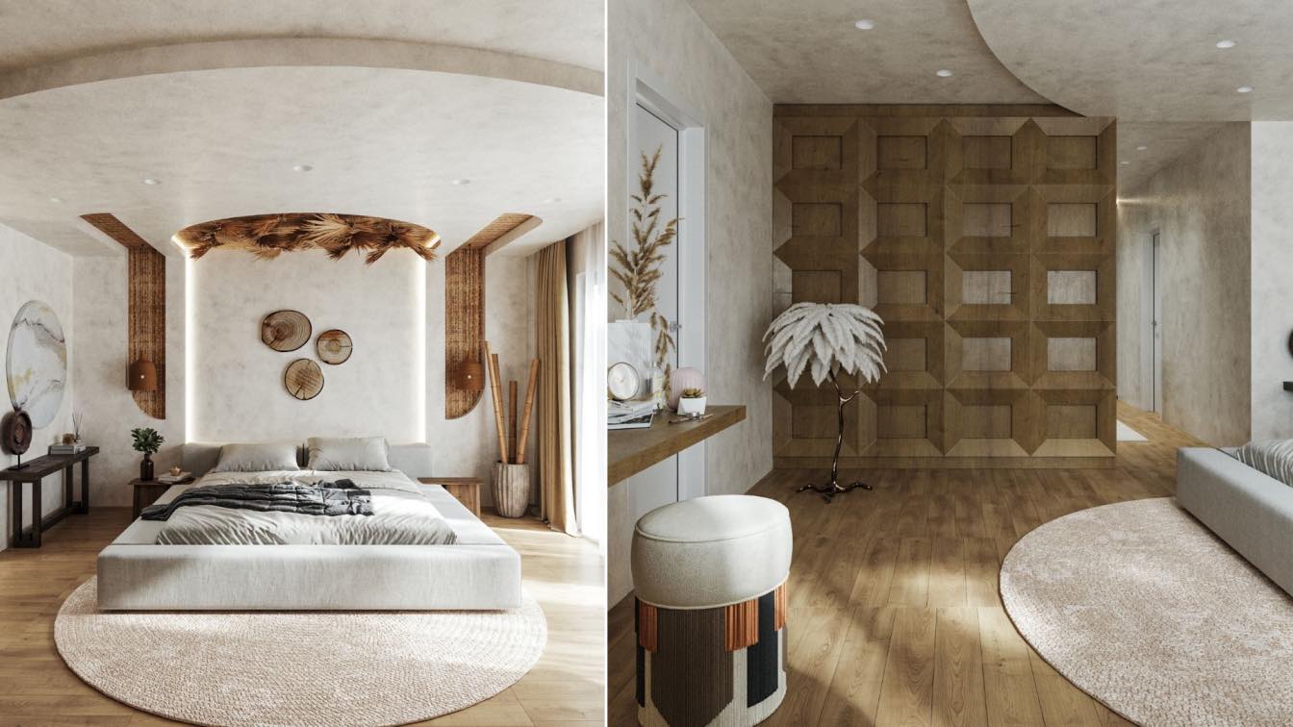
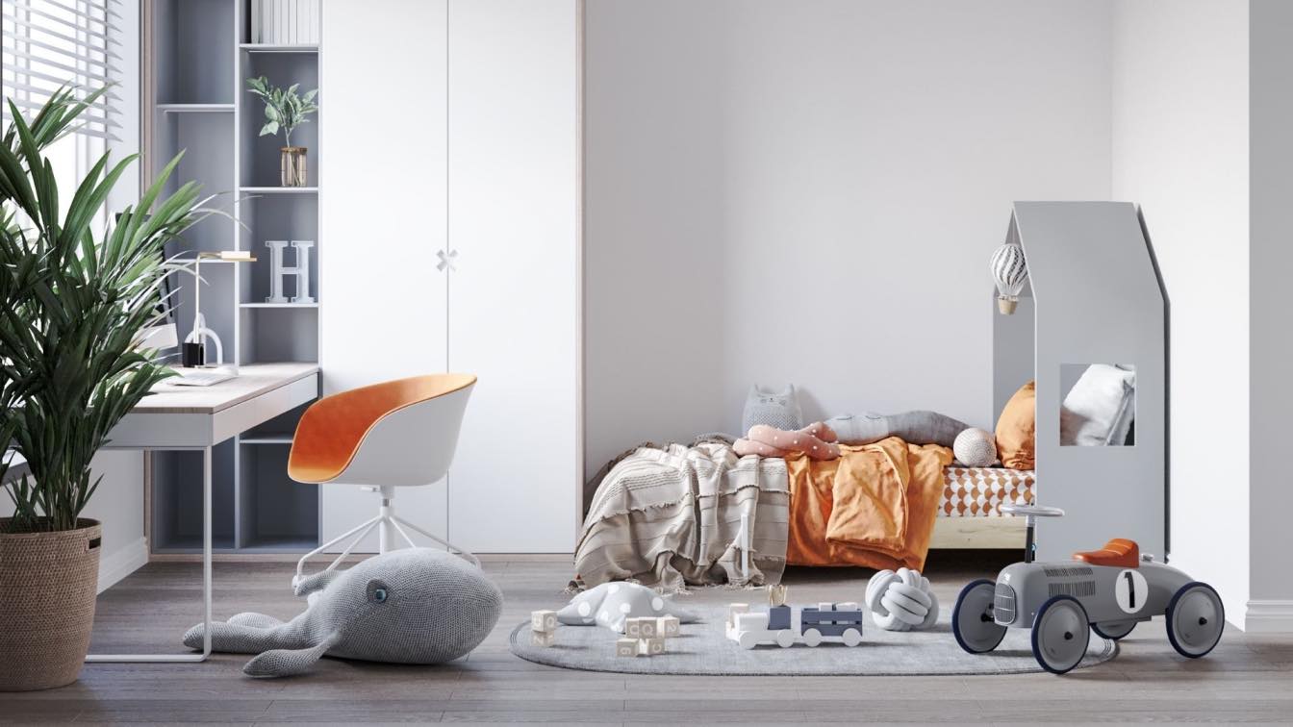
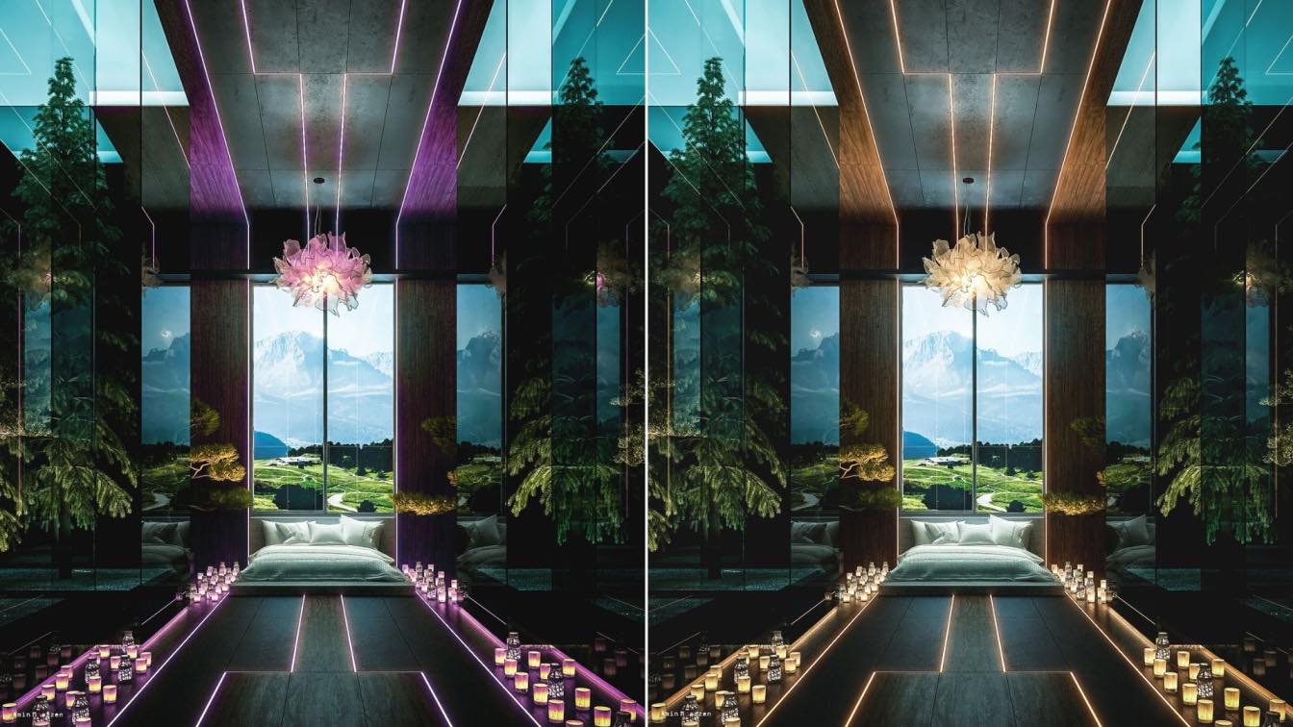
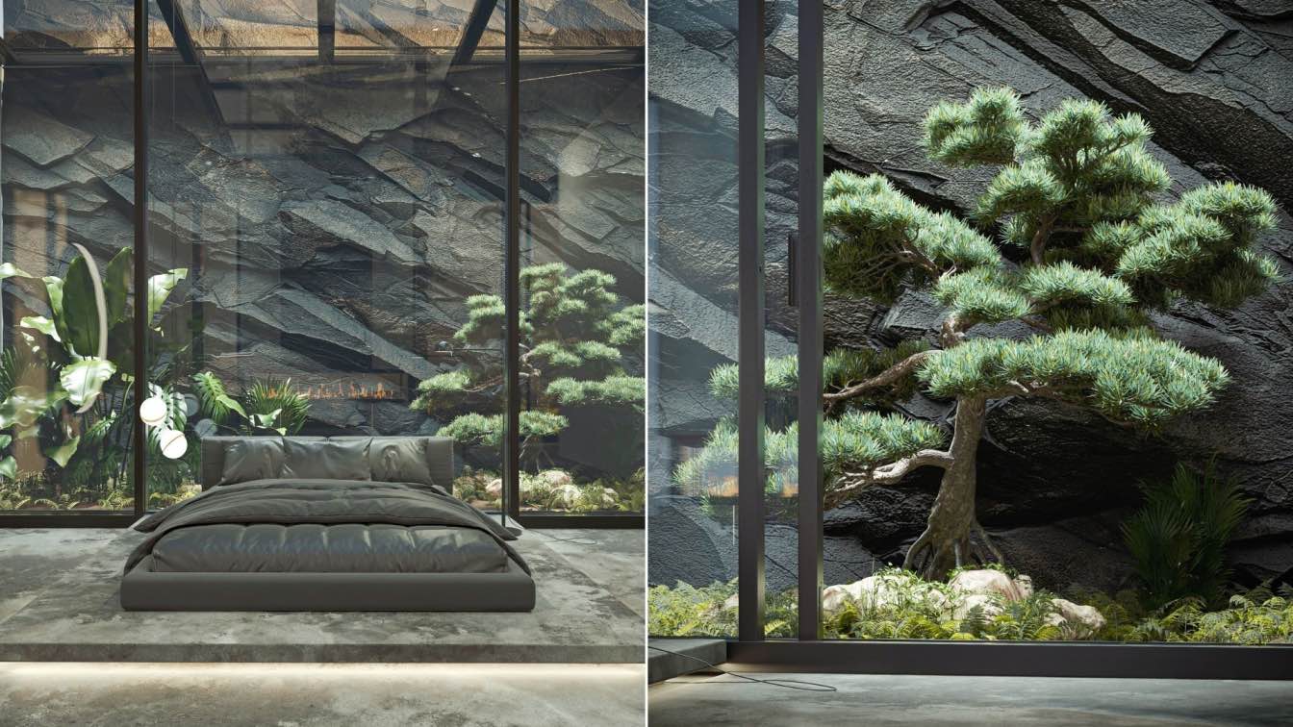
.jpg)
