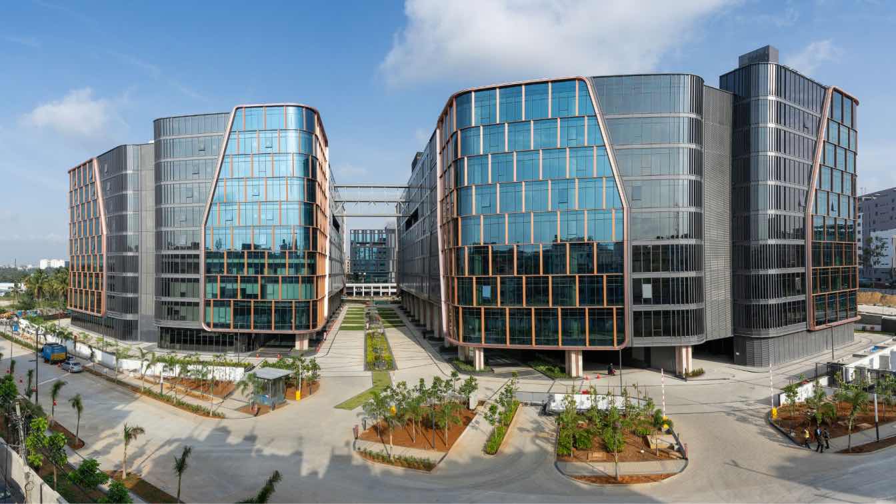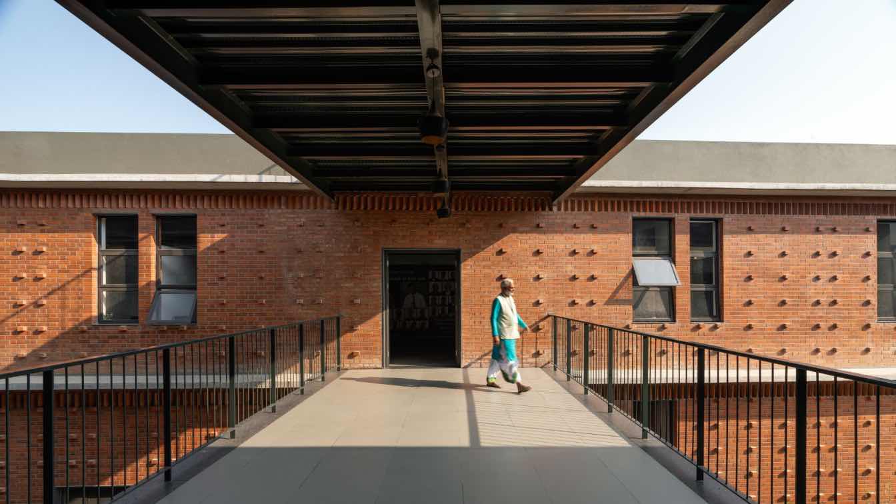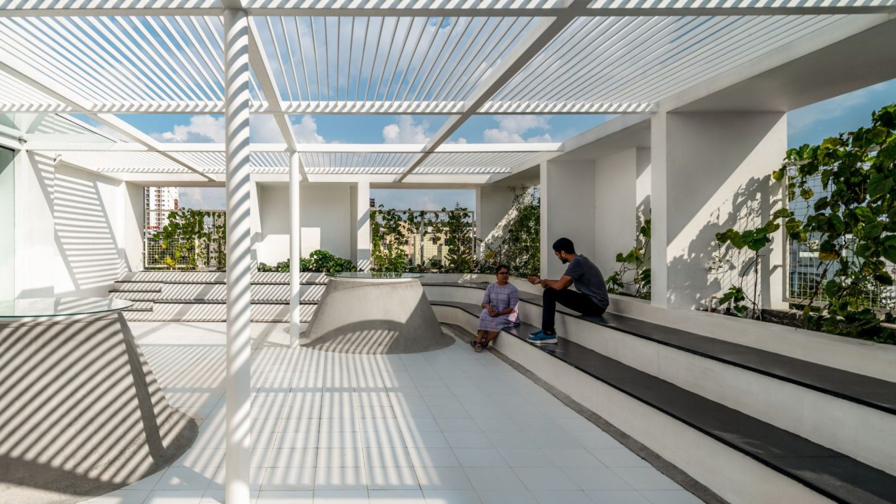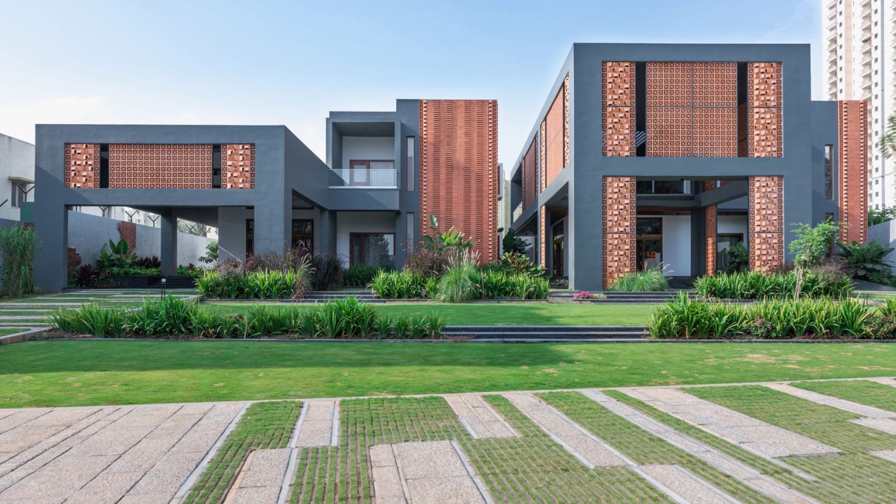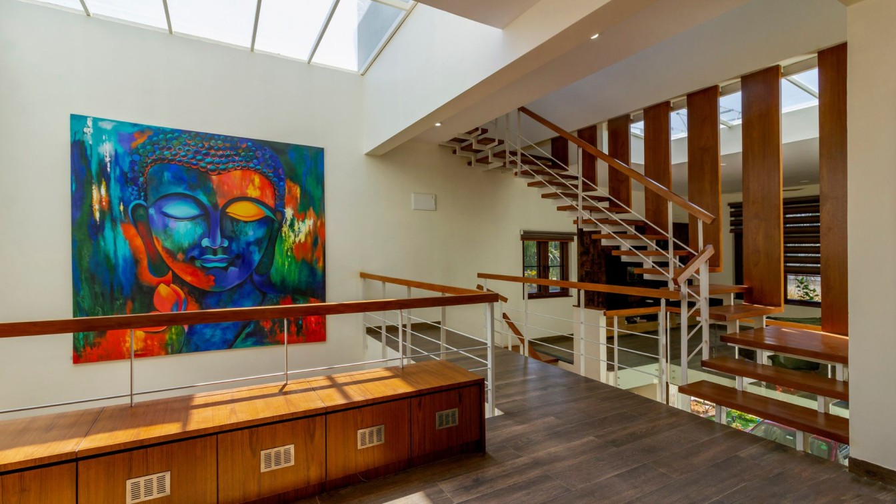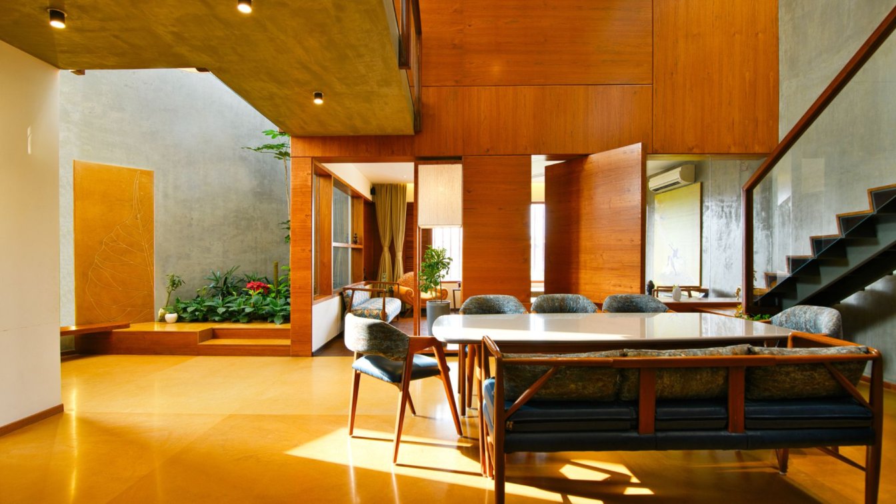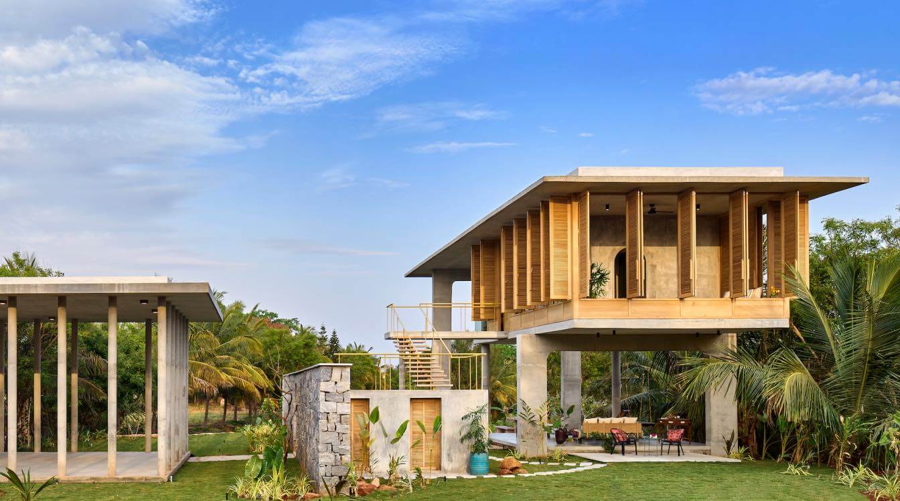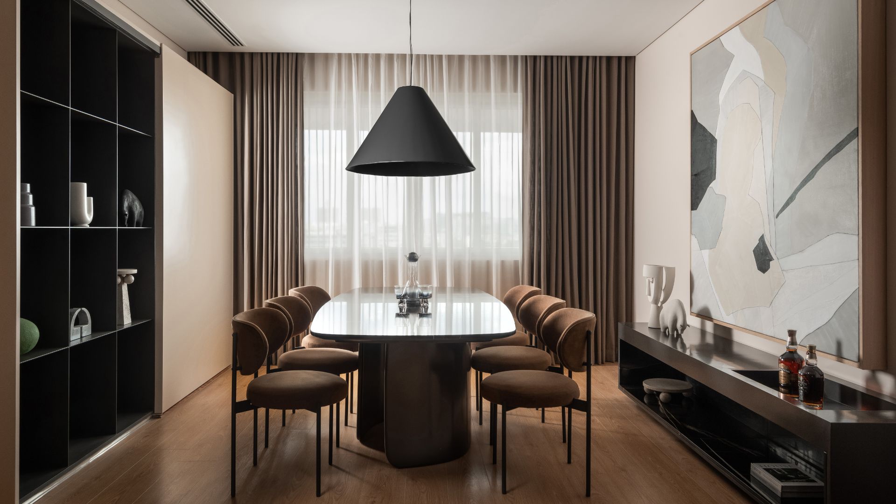Argon, a modern and contemporary workplace, seamlessly integrates nature with a transformative lifestyle. It defines a holistic environment of next-generation workspaces and offers flexible office configurations. Argon aims to be a hub and a prominent landmark located at the entrance of the Bagmane Solarium Campus masterplan.
Architecture firm
SOG design, DSP Design Associates
Location
Bangalore, India
Collaborators
Façade: Façade Technik. Lift Specialists: L'Avenir, PVN Associates Pvt Ltd
Landscape
Design Cell, Deeproots Design
Structural engineer
Optimal Consultancy Services Pvt. Ltd
Environmental & MEP
PHE & Fire Fighting: ADITHI Building Service Consultants (PHE & Fire Fighting). Electrical: Sripeksha Engineering Consultancy Service Pvt. Ltd. HVAC: Airtron Consulting Engineers Pvt Ltd.
Typology
Commercial › Office
The National School of Business is a higher education institution offering both graduate and post-graduate courses in business management. Driven by a collaboration-focused, holistic pedagogy, NSB has cemented itself as one of Bangalore’s reputed business schools.
Project name
National School of Business
Architecture firm
HabitArt Architecture Studio
Location
Singena Agrahara, Electronic City, Bangalore, India
Photography
Shamanth Patil Photography – Rays and Greys
Principal architect
Aditya Venkat
Design team
Aditya Venkat, Rochana Ramakrishna, Yogita Kamath, Divya C, Vibish P.R
Interior design
HabitArt Studio
Civil engineer
Sharath J – Punarvi Infrastructure
Structural engineer
Sharath J – Punarvi Infrastructure
Landscape
HabitArt Architecture Studio
Visualization
Divya C, Nihal, Tenzin Tseten
Tools used
AutoCAD, SketchUp, Lumion, Adobe Photoshop, Adobe Lightroom
Construction
Kannan M – Epicon Engineers
Material
Brick, form finished concrete, APCO concrete block
Client
National Educational Trust
Typology
Educational › University
This project came to our studio in 2018 as a refurbishment, extension & interior modification project. A single storey old house on a plot size of 50’ x 80’ that was being used as an office space. The entrance patio was the reception, bedrooms were meeting/discussion/conference rooms and the store room worked as server room. The brief was to rework...
Location
Bangalore, India
Photography
Studio Suryan//Dang
Principal architect
Anisha Menon & Sabyasachi Routray
Design team
Indulekha Paul, Anisha Menon, Sabyasachi Routray
Structural engineer
Radins Engineers Pvt. Ltd
Environmental & MEP
Yash Con Pvt. Ltd
Construction
Solid Ground Constructions Pvt. Ltd.
Tools used
AutoCAD, SketchUp, Vray, Adobe Photoshop, Illustrator, Indesign
Material
RCC structure with Post tension slab & beams with exposed concrete ceiling and columns, Solid concrete block masonry with plastering and paint, Aluminium framed windows with double glazed vacuum toughened glass, vitrified flooring, Laminated wood flooring
Typology
Commercial › Office Building
Located in Electronic City, Bengaluru, the homes belonging to two brothers are set in a context that is fast changing from a rural to urban character. The choreography and architecture of this building set amidst a lush native landscape reflect the ethos of their lives.
Project name
Manjodaya House
Architecture firm
Ecumene Habitat Solutions Pvt. Ltd.
Location
Bengaluru, India
Principal architect
Vasudevan R Kadalayil
Design team
Shrividya Shettigar, Ezhilarasi P, Venkatesh Habib
Collaborators
Electrical Consultants: JES Design Consultants; HVAC Consultants: Breeze HVAC Systems; Quantity Surveyors: Greensoul Lifespaces Pvt. Ltd.; Structural Consultants: Sigma Consultants Bangalore; Initial Concept Plans: Prasanna Purohit; Design Development: Alwin Varughese, Savanraj Dani; Graphics: Anakha Mohanlal Painting Contractor: Mr. Tharanath; Marble Laying Contractor: Mr. Bansilal; Woodwork: Mr. Kannan; Interior Works: Mr. Kannan False Ceiling: Mr. Abid; Electrical & Fabrication: Royal Electricals & Fab Tec Engineering; Plumbing Contractor: Mr. Uday; Home Theatre Consultant & Contractor: Edomotics; Phe Consultant: Bays Consultancy; Kitchen Consultants: Creative Modules
Interior design
Ecumene Habitat Solutions
Landscape
Studio Confluence
Material
Brick, concrete, glass, wood, stone
Typology
Residential › House
Located in the east of Bangalore, this 3500sqft home by De Square Design features natural hues showcasing its extravagant beauty. The bright and spacious interiors are filled with natural light streaming through the skylight and huge windows.
Project name
Ashish House
Architecture firm
De Square Design
Location
Bangalore, India
Photography
Satvik photography
Principal architect
Naveen G.J
Design team
De Square Designs
Collaborators
Article Written and Curated: Kritika Juneja, Founder ArchValor
Interior design
In-house team
Civil engineer
In-house team
Structural engineer
Shivalinge Gowda
Environmental & MEP
In-house team
Supervision
In-house team
Visualization
De Square Designs
Material
Laterite, Stone Cladding
Typology
Residential › House
A multi-dwelling residence with a penthouse designed by iha Architecture in a typical metropolitan environment of Bangalore is a seamless blend of functionality and aesthetics. The interiors are a harmonious fusion of contemporary and traditional design elements creating a distinct and eclectic character with rich earthy tones.
Project name
House of Pendants
Architecture firm
iha Architecture
Location
Uttarahalli, Bengaluru, India
Photography
Sanjith Seetharam
Principal architect
Harsha K N
Design team
Harsha K N, Kiran Shankar, Juhita Varshini Venkatesh
Interior design
iha Architecture
Civil engineer
GA Structural Consultant
Structural engineer
GA Structural Consultant
Landscape
iha, Green Plant
Tools used
AutoCAD, SketchUp
Material
Jaisalmer Sandstone Marble, Teakwood, Toughened Glass, Granite, Vitrified Terrazzo tiles
Typology
Residential › Multi-dwelling residential house with a Penthouse
A weekend retreat in southern India that embraces nature and re-imagines living. Nestled in lush coconut and areca tree plantations with the mighty Savandurga Hill – one of the largest monolith hills in Asia – framing its backdrop, Ksaraah is a weekend retreat in rural Bengaluru, India, that reimagines living in the embrace of nature.
Architecture firm
Taliesyn Design & Architecture
Location
Bangalore Rural, India
Photography
Harshan Thomson
Principal architect
Shalini Chandrashekar, G.S. Mahaboob Basha
Design team
Siri, Yatheesh Kune, Vishnu Naidu
Civil engineer
SS Constructions
Structural engineer
Sigma Consultants
Environmental & MEP
Taliesyn, Deva Enterprises, Blue Star, Surendra Plumbing Works
Material
Concrete, wood, steel, stone, glass
Typology
Residential › House
The flat carries out a work of reflection and precision concomitant with the project, allowing it to find its own identity for the place. With its character and atmosphere derived from evocation, experientialism, and an incessant desire to create an escape from the outside world.
Architecture firm
Studio Bomb
Location
Bangalore, India
Photography
Arjun Krishna
Principal architect
Shankar Kallutla
Environmental & MEP engineering
Visualization
Studio Bomb
Typology
Residential › Apartment

